Guide to Corner Bifold Doors: Corner Post and Open Corner Doors
Table of Contents

Introduction
What Are Bifold Doors?
Bifold doors are doors made up of multiple panels that fold back against each other when opened. They’re often used to create wide openings in walls, providing expansive views and easy access to the outdoors. Bifold doors are favoured for their practicality, allowing for large openings that bring in plenty of light and fresh air.
What Are Corner Bifold Doors?
Corner bifold doors, as the name suggests, are bifold doors that meet at a 90-degree right angle. Unlike traditional bifold doors that run along a single plane, corner patio doors join at a corner, offering a wider view and a greater sense of openness. They can be designed for either external or internal corners, fitting various residential and commercial needs.
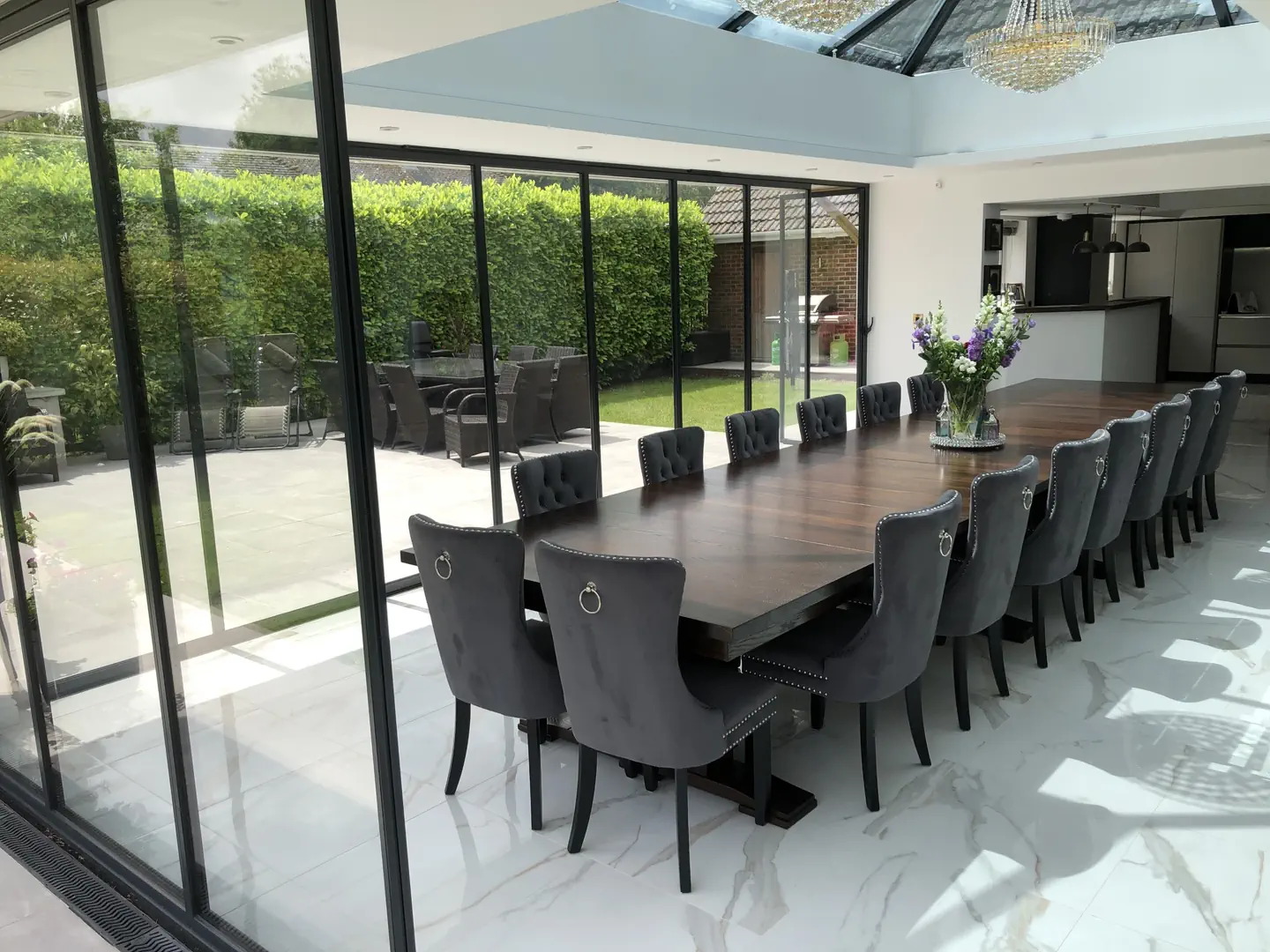
Differences from Standard Bifold Doors
Standard bifold doors operate along a straight line, either on the inside or outside of a building. In contrast, corner bifold doors meet at a corner, presenting additional design and structural considerations. The main difference is in their opening mechanism and the support required. Corner bifold doors can create a more extensive opening and a different feel to a room. However, they also require careful planning for structural support, especially in designs where traditional support methods like a post or wall are absent.
Types of Corner Bifold Doors
Corner bi folding doors come in two main types: fixed corner bifold doors and open corner bifold doors. Each type has unique benefits and requires different kinds of structural support. Here’s a closer look at each type to understand their characteristics and how they might suit your needs.
Fixed Corner Bifold Doors
Fixed corner bi folding doors (also known as corner post bifold doors) include a structural post at the corner where the two sets of doors meet. This post supports the weight of the roof and ensures stability. In design, the fixed corner bifold doors involve installing doors on two adjacent walls, with a supporting post at the corner. This post can be designed to stand out or to match the rest of the room’s décor.
The stability provided by the structural post makes this option reliable for most homes. The ease of installation also makes it an attractive choice. These doors are simpler to install than open corner bifold doors because the post offers crucial support without needing additional engineering. This can be particularly suitable for renovations where existing structures may not easily accommodate more complex designs.
Fixed corner bi folding doors can be ideal for homes where maintaining structural integrity is a primary concern, such as in older buildings or simpler extensions. They are also well-suited for traditional or rustic designs where a visible post can add to the aesthetic.
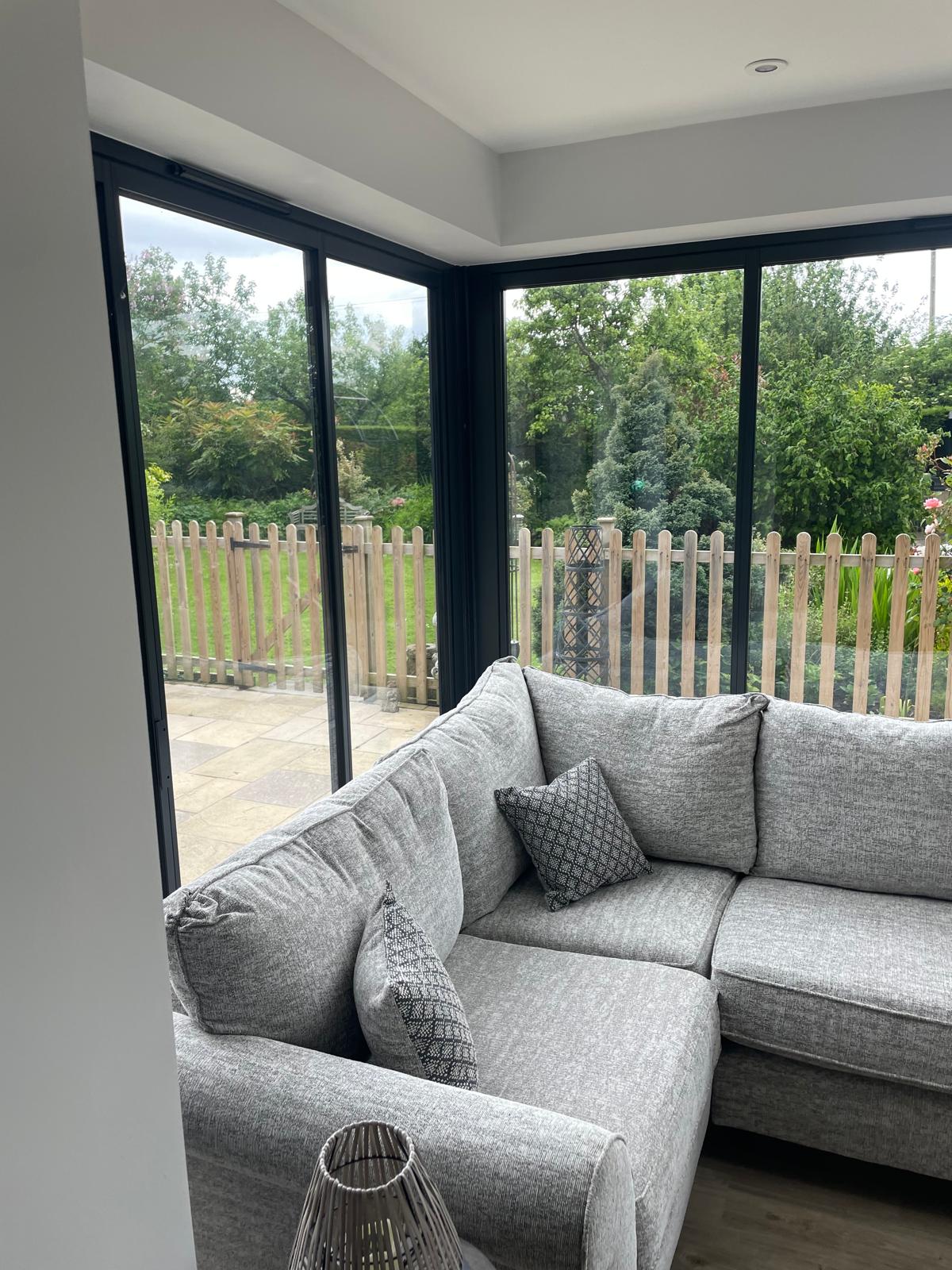
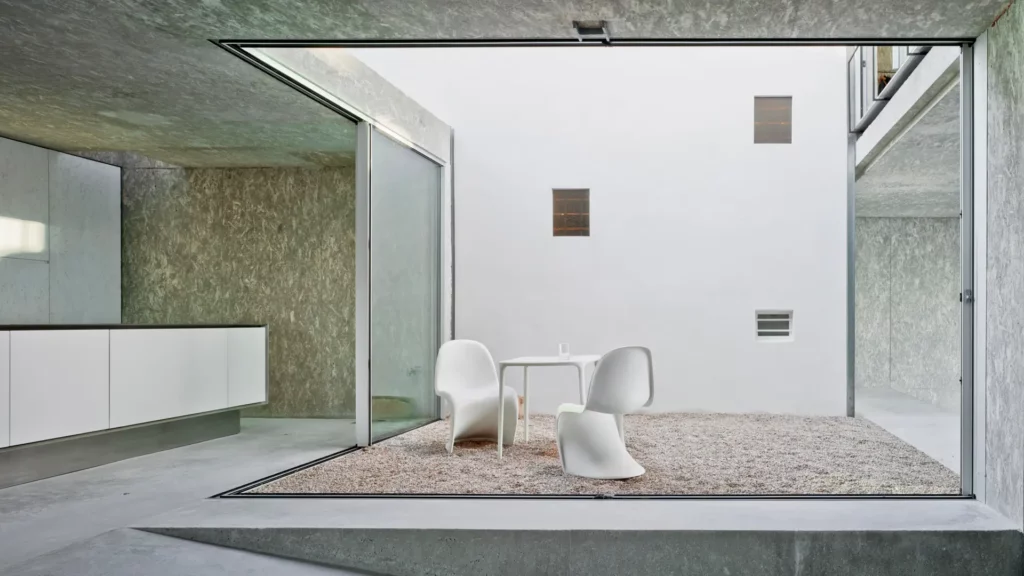
Open Corner Bifold Doors
Open corner bifolds, sometimes called floating corner bifold doors, remove the corner post, allowing the corner to open up completely. This design provides a modern and sleek appearance, making the space feel larger and more connected to the outdoors. The support for the roof is typically achieved with cantilevered steel beams or other structural elements. Cantilevered beams extend horizontally and are anchored only at one end, creating a floating effect.
Open corner bifold doors work well in modern extensions, providing a clean, uninterrupted look. They are perfect for creating a dramatic opening to a garden or patio. For both types of doors, consider the material and finish to match your interior design. Aluminium frames, for instance, offer a contemporary look and are highly durable, while wood can provide a more classic or natural feel.
In terms of space planning, when installing corner bifold doors, think about how the space will be used. Ensure there is enough room for the doors to fold back without obstructing walkways or furniture. This is especially important for open corner bifold doors, where the design aims to maximise open space and visual impact.
How Corner Bifolds Work
Corner bi folding doors operate in much the same way as standard bifold doors, with the added complexity of meeting at a corner. They consist of multiple panels that fold back against each other, creating large openings along two adjacent walls. These doors are mounted on tracks, with rollers that allow the panels to slide and fold smoothly.
Operation Mechanism
Bifolding doors have interconnected panels hinged together. When the lead panel is pushed or pulled, the other panels follow, folding neatly to one side. This mechanism allows the entire corner to open up.
These doors can be configured to open inwards or outwards. An inwards opening is beneficial in areas where outdoor space is limited, such as a small patio or a balcony. Outwards opening doors are suitable for rooms where interior space is a premium, such as a compact living room or kitchen, as the doors fold outside, leaving more usable interior space.
Locks and Handles
Security is paramount for bifolds. They typically feature multi-point locking systems that secure the doors at several points along the frame, providing robust security. Handles, usually located on the lead panel, are designed for easy operation and can be tailored to match the style of your home.
Structural Support
The structural support for corner bi folding doors varies between fixed and open designs. Fixed corner bifold doors include a post at the corner that supports the roof. This post can be a design feature, adding character to the space, or it can blend with the room’s décor.
Open corner bifold doors, which do not have a corner post, require more intricate support. These designs often use cantilevered steel beams, which extend horizontally and support the roof without needing a post at the corner.
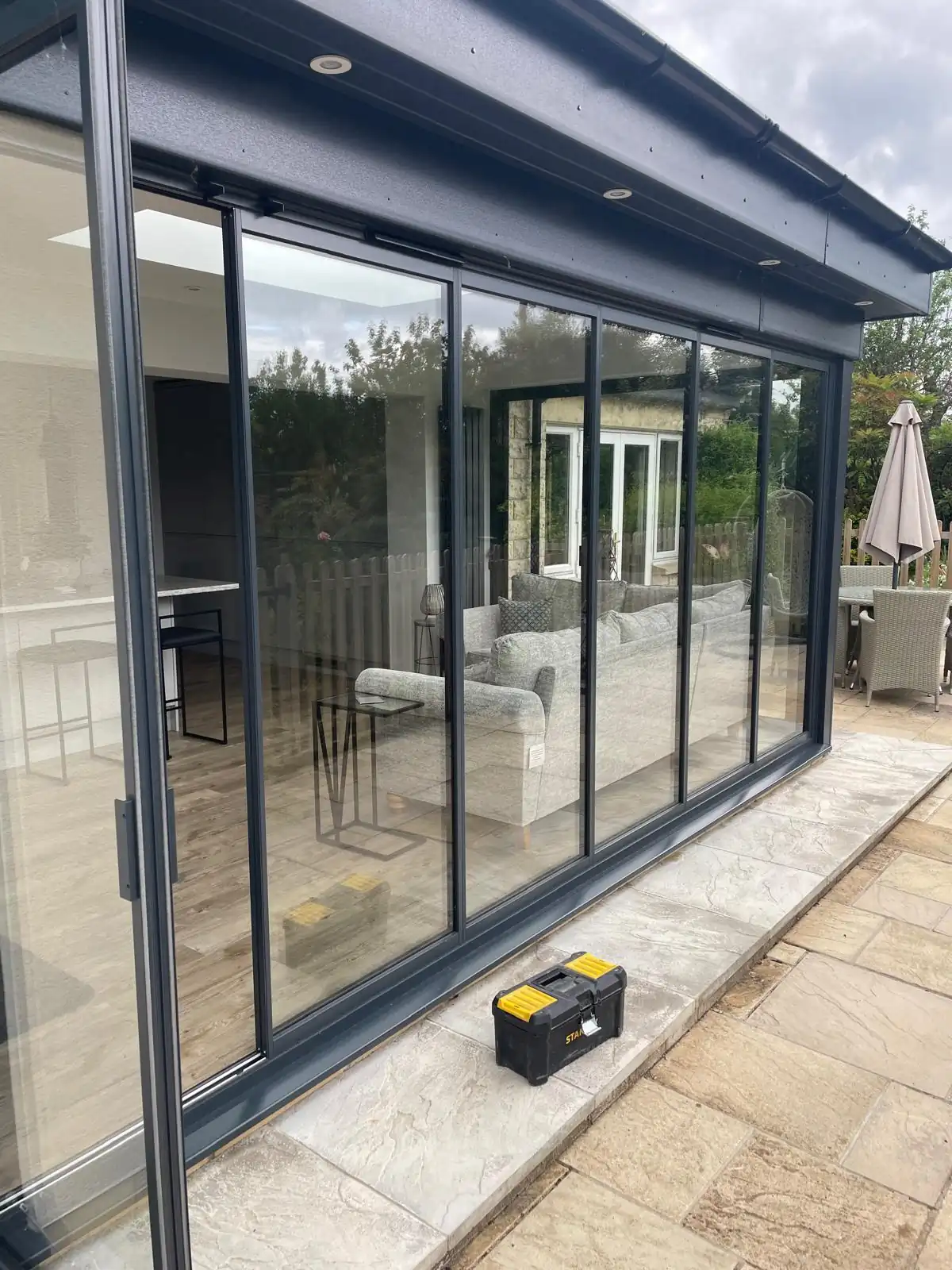
Design Tips and Use Cases
For material selection, aluminium is a robust and low-maintenance option, capable of supporting larger panels and resistant to weathering. uPVC has many of these benefits and generally lower costs. Wood provides a classic, natural look but may need more upkeep.
When integrating bifold corner doors into your interior design, consider how they will interact with your furniture and style. For a modern home, sleek aluminium frames might fit well, while a traditional home might benefit from the warmth of timber frames.
Corner bi fold doors are a perfect fit for some homes where the living room is on a corner facing the garden. Fitting bifolds here can highlight the scenic view.
Space planning is critical when installing corner bifolds. Ensure there is enough room for the doors to fold back without interfering with furniture or walkways. Generally, you should allow at least a metre of clearance to accommodate the folded panels. In smaller rooms or areas with heavy foot traffic, this is even more important.
How Much Do Corner Bifold Doors Cost?
The cost of 90 degree corner doors can vary widely depending on several factors, including the type of door, materials used, size of the installation, and complexity of the structural work required.
Fixed Corner Bifolds
Corner post bifold doors (fixed corner) generally cost less than their open corner counterparts. This is due to the simpler structural requirements. The presence of a corner post provides stability, reducing the need for extensive engineering solutions.
For a standard installation, you might expect to pay between £4,000 and £8,000 (about the same as the cost of regular bifold doors for each of the two straight sections). This range can increase based on the choice of materials and any customisation. Aluminium frames, for instance, might add to the cost but offer durability and low maintenance. Wooden frames can also vary in price, with hardwood options being more expensive than softwood.
Open Corner Bi-Fold Doors
Open corner bi-fold doors, which eliminate the corner post, involve more complex structural work. The need for cantilevered beams or other support structures can significantly increase both the material and labour costs.
Typical costs for open corner bifold doors start at around £6,000 and can go up to £15,000 or more. This price includes the engineering required to ensure the roof and structure remain stable without the corner post. Additionally, the cost of professional installation is higher due to the specialised skills needed for this type of installation.
Advantages and Disadvantages of Corner Folding Doors
Corner sliding folding doors offer several benefits, but they also come with some drawbacks. Understanding these can help you decide whether they are the right choice for your home.
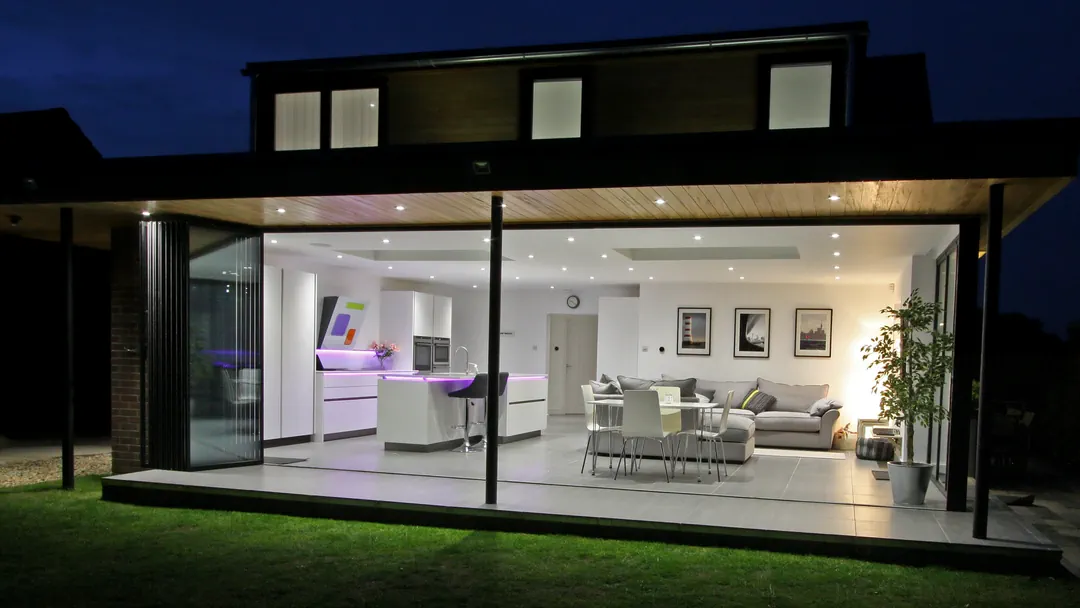
Advantages
- Expansive Openings: Corner bi folding doors can create a large opening, perfect for extending living spaces into gardens or patios. This is particularly beneficial for homes that host frequent gatherings.
- Modern Design: They add a contemporary look to any home. The sleek design pairs well in modern extensions or new builds.
- Versatility: These doors can be tailored to fit various design needs. For example, fixed corner bifolds work well in traditional homes, while open corner designs can be ideal for modern, minimalist spaces.
- Natural Light: By opening up two walls, these doors allow more light into the room, which can make the space feel brighter and more welcoming.
Disadvantages
- Cost: As detailed earlier, the installation cost of corner bifold doors can be high, especially for open corner designs. This includes both material costs and the specialised labour required.
- Structural Complexity: Open corner doors require detailed engineering to ensure stability, which can complicate the installation process. This is less of an issue with fixed corner designs, but still a consideration.
- Space Requirements: Adequate space is needed for the doors to fold back without hindrance. In smaller rooms, this can be a significant limitation. It’s essential to plan the layout carefully to avoid any functional issues.
- Maintenance: Depending on the materials used, maintenance can be a concern. For instance, wooden frames may require regular treatment to prevent weather damage, while aluminium frames, though more durable, can be more expensive initially.
Structural Requirements and Suitability
Installing bi fold corner doors can involve changes to your home’s structure, so it’s essential to understand the requirements and whether your home is suitable.
Fixed Corner Bifold Doors
Fixed corner bifolds include a structural post at the corner where the two sets of doors meet. This post supports the roof and upper structure. If you have an older home with load-bearing walls, incorporating a fixed post can align with the existing architecture, simplifying the installation. This type is generally easier and less invasive to install.
Open Corner Bifold Doors
Open corner doors do not have a corner post, requiring more complex structural solutions. They use cantilevered steel beams, which extend horizontally and are anchored at one end. This setup supports the roof without needing a corner post, creating a floating effect. Such installations demand a detailed structural analysis to ensure stability, especially in areas with heavy wind. Consulting a structural engineer is crucial to assess whether your home can accommodate this design.
Is My Home Suitable?
The suitability of corner bi folding doors depends on your home’s structure and the desired installation location. Modern, open-plan layouts typically integrate these doors more easily.
In contrast, smaller or older homes might face limitations. Installing these doors might require substantial modifications to walls and supports, potentially increasing costs and complexity. In such cases, fixed corner bifold doors with a post could be a more practical option.
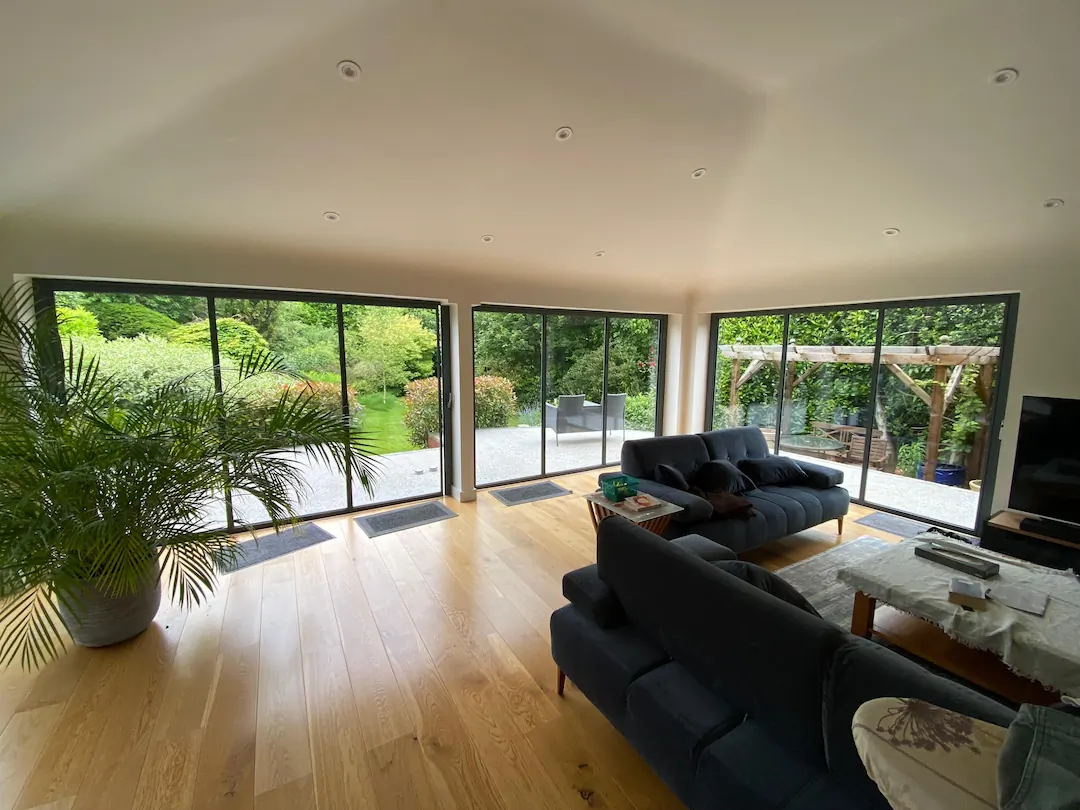
Will Corner Bifold Doors Work With My Furniture and Layout?
Consider how the doors will interact with your interior design. In a room with ample space, doors folding outward can create a continuous flow without disrupting the interior. In smaller spaces, inward folding might be preferable to avoid obstructing walkways or furniture.
For example, in a dining area leading to a patio, outward-folding doors can open up the space, making it ideal for hosting gatherings. Ensure there is at least a metre of clearance for the doors to fold back without hindering movement or access to furniture.
Planning Permissions and Regulations
Installing corner bifold doors often requires planning permission, especially if they involve significant structural changes or extensions. UK building regulations dictate specific requirements for thermal performance, safety, and structural integrity. These include ensuring proper insulation, fire safety measures, and adequate structural support for the modified walls and roof.
You may need to submit detailed plans and specifications of your proposed installation. Consulting an architect or a building surveyor who is familiar with local building codes can be beneficial.
Design and Customisation
Corner bifold doors offer numerous customisation options to suit your home’s style and functional needs. From materials to finishes, these choices can significantly influence both the look and performance of your doors.
Material Options: Aluminium, uPVC, and More
Aluminium is a popular choice for corner bifold doors due to its strength and low maintenance. It supports large glass panels, offering a sleek and modern appearance. For example, aluminium frames work well in contemporary homes with minimalist designs. On the other hand, wood offers a warm, traditional look but requires more upkeep to protect against weathering. Timber frames can suit classic or rustic homes, adding a touch of natural elegance.
Colour and Finish Choices
Many bifold doors are available in several (sometimes as many as several hundred) colour options. Some even allow for different colours on the inside and outside facing sides of the frame. Anthracite grey is a trendy option, providing a modern and sophisticated look. For a more classic feel, natural wood finishes can be stained or painted to match your interior décor. Consider the overall aesthetic of your home when choosing the colour and finish to ensure cohesion.
Integral Blinds
Integral blinds, which are installed between the glass panes, provide a practical and stylish solution for controlling light and privacy. These are ideal for large glass doors where traditional blinds or curtains might be impractical. For instance, integral blinds can be a great addition to doors facing a garden, allowing you to adjust light levels without compromising on space.
Low and Flush Thresholds
Low and flush thresholds are important for creating a smooth transition between indoor and outdoor areas. This feature is particularly useful in homes with accessibility needs, ensuring easy movement without tripping hazards. For example, in a home with a garden patio, a flush floor threshold can facilitate the movement of wheelchairs or prams, providing convenience and safety without compromising style.
Discover Your Perfect Doors
At Vision Glass Doors, we excel in designing, manufacturing and installing a range of door systems, including fixed corner bifold and sliding glass doors. As a family-operated business with over two decades of experience and over 5,000 installations nationwide, our expertise and commitment to quality are unmatched.
Our doors have gone through rigorous security testing and successfully passed PAS-24 certification. This is a requirement by law for all new-build homes.
All our systems are made to measure, designed, and fabricated at our manufacturing facility in Luton, Bedfordshire. We offer installation within a 100-mile radius.
Our leading range of door systems include Ultra Slim – Slide and Turn Doors, Slimline Sliding Patio Doors and Frameless Glass Doors. Suitable for various internal and external applications, they are applicable to residential and commercial projects.
Please contact us for a quotation or further information.
Click Quick Quote Online for a free quotation within 24 hours. Alternatively, call or email us on 01582 492730 or at info@visionglassdoors.co.uk.

