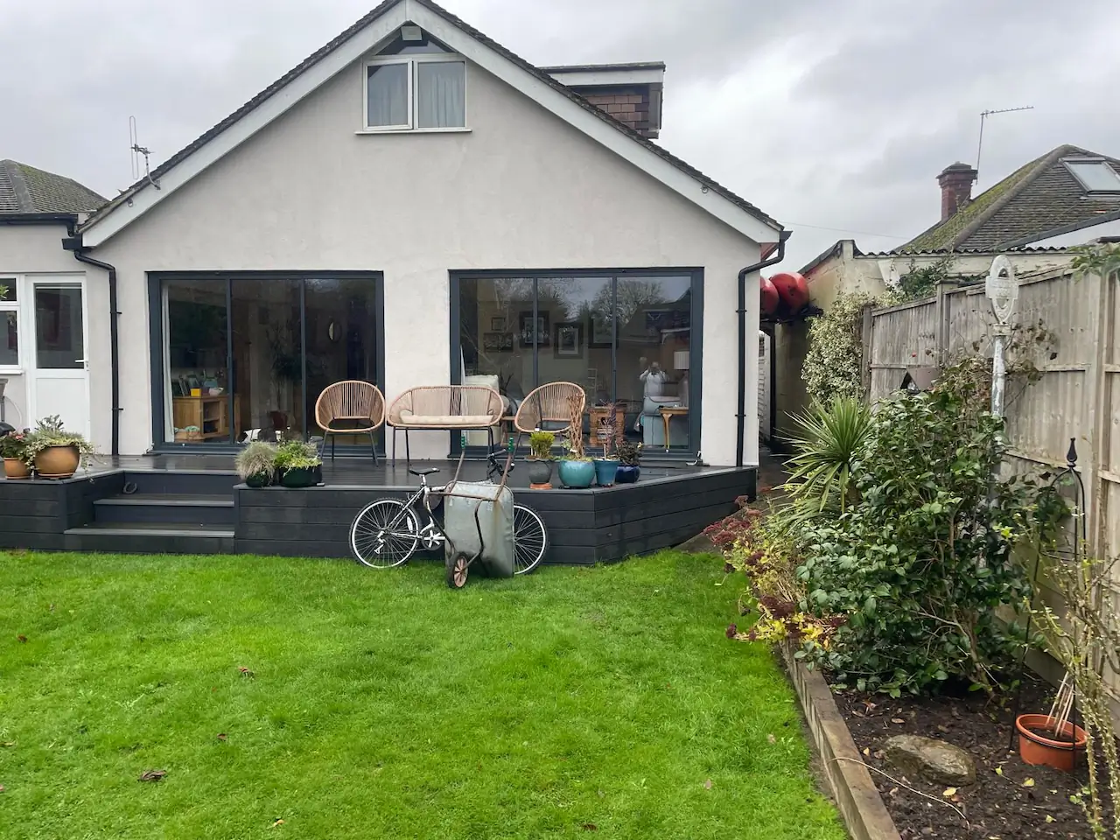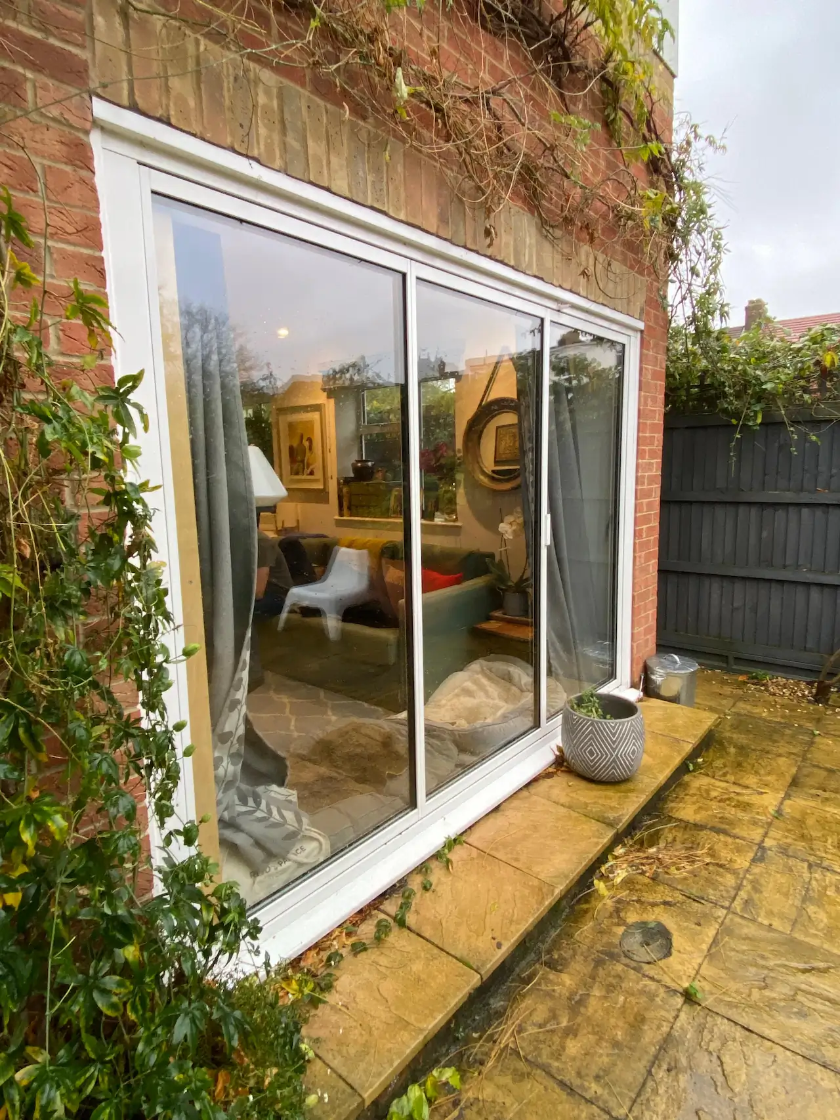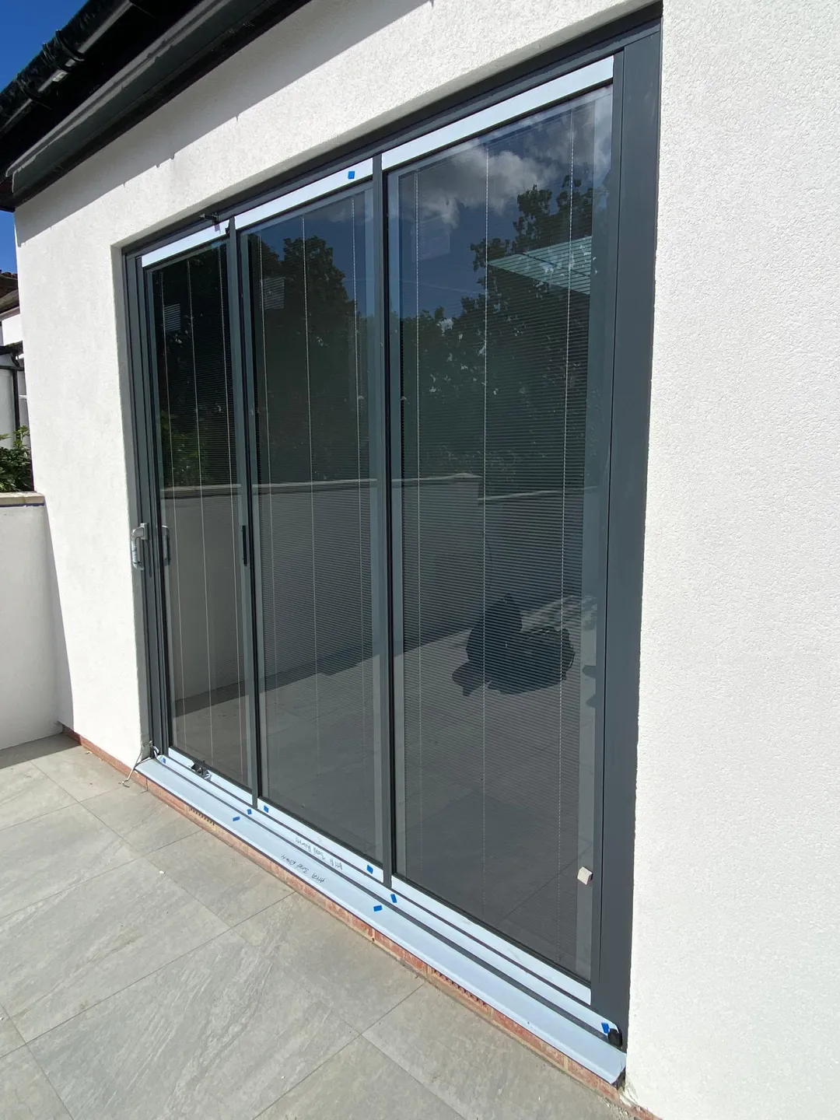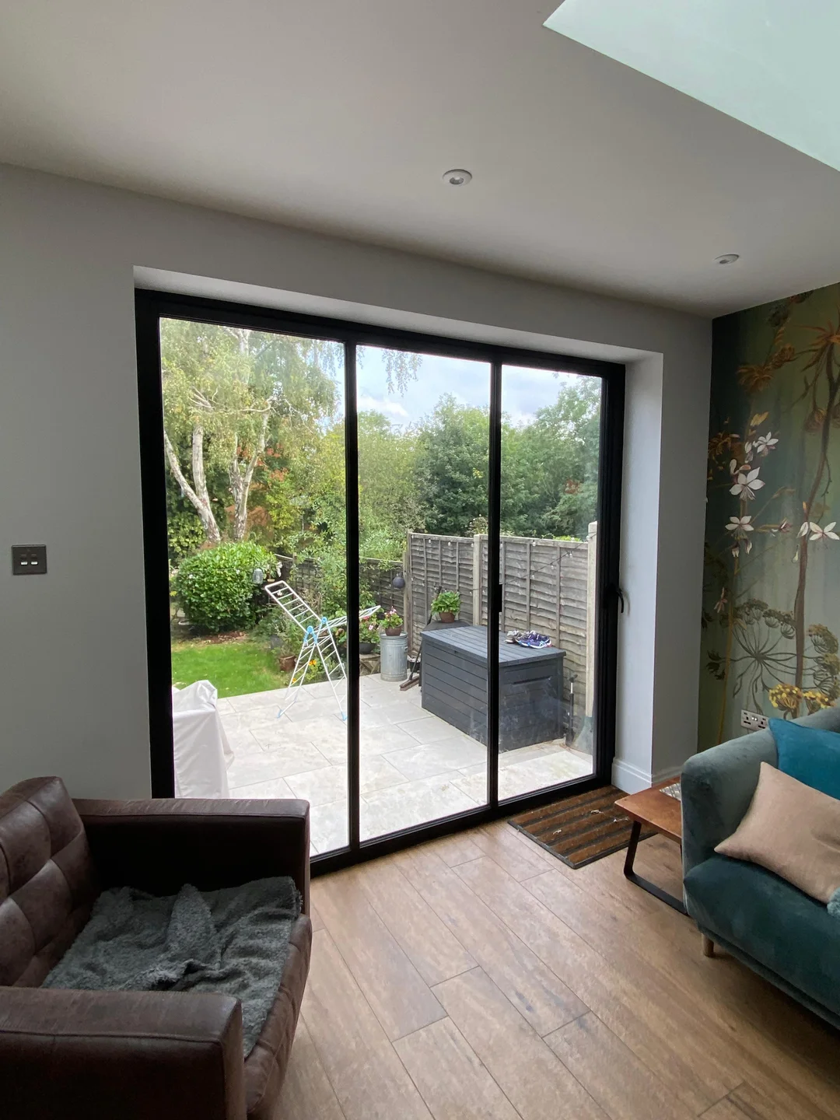3 Panel Bifold Doors: Room Design and Hardware Guide
Table of Contents

Three panel bifold doors combine practicality with clean lines, making them ideal for medium-sized openings where space is at a premium. Unlike larger configurations, these doors fold neatly without taking up excessive room, while still providing a generous entrance to outdoor spaces.
What Makes 3 Panel Bifold Doors Different?
British homeowners often choose 3 panel bifold doors over sliding or French doors when working with openings between 2 and 3 metres wide. The three-panel design splits the opening into manageable sections that fold smoothly against the wall, letting you adjust the entrance size based on weather and usage needs.

Space Requirements
The amount of wall space needed depends on panel thickness and configuration. When fully opened, 3 panel bi fold doors stack to roughly one-third of their total width, taking up minimal space compared to standard swing doors. Proper clearance around furniture and fixtures remains vital for daily operation.
Door Weight Distribution
Three panels create a balanced load across the track system, reducing strain on individual components. This even distribution helps prevent common issues like sticking or misalignment that can plague larger configurations. The middle panel acts as a pivot point, spreading the weight more effectively than two-panel systems.
Track Alignment Benefits
External bifold doors with three panels require precise track installation to ensure reliable operation. The shorter track length needed for three panels makes alignment simpler than with longer configurations. Well-aligned tracks prevent the most common issues with bifold doors, such as catching or gaps forming between panels.
Operation Mechanics
Bifold doors may move on a top-hung or bottom-rolling system. Top-hung designs carry the door weight above, keeping the bottom track clear of debris that might affect smooth movement. The panels’ movement follows a set sequence – the lead panel opens first, followed by the synchronised folding of the remaining panels.
Configuration and Track Systems
Track design plays a big part in how 3 panel bifold doors operate day-to-day. The configuration you pick will shape both the doors’ movement and their long-term reliability. Modern aluminium systems use precision-engineered runners that support weights up to around 100kg per panel.
Track Layouts for Three Panels
Floor to ceiling bifold doors need robust tracking systems to handle their extra height. The frame depth directly impacts overall strength – deeper frames provide better support for taller panels while reducing the chance of bowing or twisting. Three panel bifold doors typically use either a single track with multiple guide channels or a twin-track system where panels move independently.
A well-designed track allows panels to glide smoothly when opening or closing. The lead panel moves first, pulling the others along in sequence. Top-hung tracks keep the mechanism away from ground-level debris, while bottom-rolling systems suit heavier installations where ceiling support might not be adequate.

Panel Stacking Options
The way 3 panel bifold doors stack against the wall affects both practicality and appearance. Left-hand, right-hand, and centre-opening configurations each offer different benefits depending on your room layout. Panels can fold inwards or outwards, with the middle panel acting as a pivot point between its neighbours.
Daily use patterns should guide your choice of stacking arrangement. The lead panel’s position becomes particularly important in busy areas like kitchen-dining spaces. Three panel bi fold doors can open from either end, letting you place the main access point where it works best with your furniture arrangement and walking routes.
Hardware Requirements
Each panel in the system needs specific hardware to work properly. The frame houses the rolling mechanism, while hinges connect adjacent panels. Handles and locks mount on the lead panel, with intermediate panels using guide pins to stay aligned during movement. Different glass panes need varying levels of hardware support – double-glazed units typically require more robust fittings than single-glazed options.
Modern tracks come in a range of sizes to match different door heights and weights. The track profile’s dimensions must align with both the frame and the available space above or below the opening. Custom sizes often need special hardware configurations to maintain smooth operation while supporting non-standard panel dimensions.
Load Distribution
Weight distribution across the track system can have an impact on long-term performance. 3 panel bifold doors balance their load more evenly than larger setups, putting less strain on individual components. The central panel’s weight spreads across both outer panels when folded, reducing pressure on any single point.
Proper load handling starts with correct frame installation. The outer frame must sit perfectly level to prevent uneven wear on rollers and guides. Track mounting points need adequate structural support – especially with heavier glass units or tall configurations. Regular adjustment of hinges and rollers helps maintain optimal weight distribution as parts naturally settle over time.
3 Panel Bifold Door Measurements
Getting measurements right makes the difference between smoothly operating doors and constant adjustments. While 3 panel bifold doors suit most medium-sized openings, precise measurements require attention to both the aperture and surrounding structure.
Managing Uneven Openings
Old properties often have openings that aren’t perfectly square. Three panel bi fold doors need careful measuring at multiple points to account for these variations. The width might differ between top and bottom, while the sides might not run parallel. Professional installers take measurements at several heights and depths, using these to determine whether packers or trimming will be needed.
Walls that bow or lean can still accommodate bifold room dividers through careful adjustment during fitting. The frame’s design includes allowances for minor discrepancies, but larger issues might need building work before installation. Taking time to check wall conditions helps avoid problems that could stop panels from meeting properly when closed.
Creating Level Thresholds
Floor levels on either side of 3 panel bifold doors must match closely to prevent catching or sticking. Modern aluminium doors come with adjustable threshold options that bridge small differences in height. The threshold design needs to balance easy access with weather protection – especially important for ground floor installations.
Water management starts with proper threshold installation. The track system includes drainage channels that guide rainwater away from the opening. Three panel folding doors need fewer drainage points than larger installations, but each one must be correctly positioned and kept clear.
Frame Fitting Requirements
Bi-folding doors rely on precise frame installation for proper operation. The outer frame must sit perfectly level and plumb, with adequate support along its entire length. Load-bearing points above the frame need checking to ensure they can support the weight without sagging over time.
Strong fixings at regular intervals keep the frame stable during use. The number and position of fixing points depends on both the frame material and the wall construction. When fitting 3 panel bifold doors, installers check that each fixing hits solid material rather than hollow spots or weak points in the wall.
Clearance Calculations
Space around the doors needs careful planning. Opening and closing 3 panel bifold doors requires room for the panels to swing and stack. The stacking depth varies with panel width, while handle positions affect how close furniture can sit to the track. Measuring the complete arc of movement helps prevent obstacles from blocking full operation.
Internal clearance matters just as much as external space. Panel thickness plus handle depth determines how far furniture must sit from the opening. Some configurations need more room on one side than the other, depending on whether panels stack to the left, right, or split to both sides.
Interior Design with 3 Panel Bifold Doors
Room layout planning becomes simpler with three-panel designs compared to larger configurations. The panels’ movement path shapes how you arrange furniture and lighting, while colour choices like anthracite grey or going with classic black bifold doors can influence the overall room style.
Corner Seating Arrangements
Living spaces with 3 panel bifold doors need careful furniture placement to maintain clear opening paths. L-shaped sofas work well when positioned opposite the stacking side, leaving space for the panels to fold back. The shorter width of three-panel systems compared to larger doors means less disruption to seating areas when doors are fully opened.
Modern corner sofas placed near bifold patio doors benefit from proper spacing to allow full panel movement. The key lies in measuring the complete swing arc of your 3 panel bifold doors before settling on furniture positions. Modular seating offers added flexibility, letting you adjust the layout based on seasonal use patterns.
Different panel configurations change how corner spaces work. When three panel bi fold doors stack to one side, the opposite corner becomes perfect for permanent features like built-in storage or reading nooks. Corner arrangements need extra thought when doors open outwards, as furniture placement must account for both the swing path and daily traffic patterns.
Lighting Placement
Natural light patterns change throughout the day as 3 panel bifold doors open and close. Wall lights mounted at strategic points help maintain consistent illumination regardless of door position. The central fold line creates interesting shadow effects that can be highlighted with carefully placed spotlights.
Ceiling lights need positioning to avoid conflict with top tracks and hardware. The changing light levels as doors open and close affect how artificial lighting works in the space. Layered lighting using a mix of ceiling, wall, and floor fixtures helps maintain atmosphere regardless of natural light conditions.
Track lighting offers adjustable options that work well with folding door systems. Spots can focus on specific areas while avoiding glare on glass panels. Some homeowners install directional lights that adjust to highlight different zones as bi-folding doors change position throughout the day.

Blind Integration
Integral blinds fitted within glass panels provide clean lines without extra frames or fixtures. The slimmer profile of 3 panel bifold doors makes them particularly suitable for integrated blind systems, as the overall weight stays manageable. These systems need less maintenance than separate blinds and stay protected from dust and damage.
Different blind styles suit various room uses. Pleated blinds tuck neatly away when not needed, while cellular designs add extra insulation. The middle panel often benefits from independent blind control, letting you adjust light levels without opening the whole system.
Bifolding room dividers between living spaces might need different blind treatments on each side. One room might require blackout blinds for media viewing, while the other benefits from light-filtering options. Modern blind systems can operate independently on each face of the door, adding flexibility to room division.
Paint and Materials
Paint choices near folding doors need special attention. A popular choice involves matching door frames to wall colours for a cohesive look. Lighter shades can make spaces feel larger, while darker finishes like black or charcoal create drama around the opening.
Wall finishes around door frames must withstand regular contact and cleaning. The area where panels stack needs particularly durable paint or wall covering to resist marking. Some homeowners choose to feature this zone with contrasting materials or colours that complement the door finish.
Paint durability becomes especially important on surfaces that contact door hardware or moving parts. Areas around handles and hinges benefit from tough, washable finishes that resist marking and wear. The zones where 3 panel bifold doors meet adjacent walls often need touch-ups more frequently than other areas.
Technical Specifications
Modern 3 panel bifold doors combine advanced materials with precise engineering. The components work together to create doors that keep homes warm, secure, and bright while needing minimal maintenance throughout their lifespan.
Glass Options
Solar control glass helps regulate indoor temperature without compromising light levels. The coating blocks excess heat during summer while retaining warmth in winter, making 3 panel bifold doors energy efficient year-round. Double-glazed units filled with argon gas improve thermal performance beyond standard glass options.
Sound-reducing glass proves valuable in busy areas. Three panel bi fold doors fitted with acoustic glass can reduce outside noise by up to around 40 decibels. Different glass thicknesses within the same unit disrupt sound waves more effectively than matching panes, while special interlayers add extra sound-blocking properties.
Safety glass requirements vary by location within the home. Lower panels need toughened glass to resist impacts, while upper sections might use laminated glass for added security. Some installations combine both types, with toughened outer panes and laminated inner layers providing comprehensive protection.
Frame Materials
Aluminium bi-folding doors offer strength without bulk. The material’s inherent rigidity allows for slimmer frames than other options, increasing glass area while maintaining structural integrity. Modern powder-coating techniques protect the aluminium from corrosion while providing long-lasting colour that won’t peel or chip.
Thermal breaks within frame sections stop heat from moving between indoor and outdoor surfaces. This technology uses non-conductive materials to separate the frame’s inner and outer portions. When fitted to 3 panel bifold doors, these breaks help prevent condensation while improving overall insulation values.
Frame profiles balance strength with appearance. Each section contains multiple chambers that add rigidity while reducing weight. The design must accommodate locking mechanisms, drainage channels, and brush seals without compromising the frame’s clean lines or operation.
Weather Protection
British weather demands robust protection systems. Secure patio doors need multi-point locking systems that pull panels tightly together when closed. Compression seals around each panel create reliable barriers against wind and rain, while still allowing smooth movement during operation.
Water management features prevent rain ingress. Drainage channels guide water away from sensitive components, while pressure equalisation gaps stop wind-driven rain from forcing its way past seals. The threshold design includes additional barriers that work with main seals to keep water outside.
Security Features
3 panel bifold doors incorporate several security layers. Multipoint locking systems engage at multiple points along the frame, making forced entry more difficult. Hook bolts combined with shootbolts secure panels both vertically and horizontally when closed.
Lock cylinders meet British security standards, offering protection against common break-in methods. The hardware’s design prevents manipulation of locking points even if the cylinder becomes compromised. Anti-lift devices stop panels from being removed when closed, while interlocking sections between panels resist forced separation.
Security hinges contain tamper-resistant pins that can’t be removed from outside. The hinge design allows normal operation while preventing panels from being lifted off their mountings. Installing 3 panel bifold doors with security glass adds another protective layer, as laminated panes resist both impact and cutting attempts.
Installation Planning for 3 Panel Bifold Doors
Professional installation ensures your three panel bifold doors work properly for years to come. Each step requires precise execution, from initial measurements to final adjustments, with particular attention to how the doors will operate in daily use.
Swing Direction
Deciding between inward and outward opening 3 panel bi fold doors shapes how you’ll use your space. Outward-opening panels need external clearance but save interior room, while inward-opening designs require inside space but protect mechanisms from weather exposure. The choice often depends on factors like patio depth, interior layout, and local weather patterns.
Strong winds can push against outward-opening panels, making them harder to operate. Three panel bi fold doors that open inwards avoid this issue but might limit furniture placement options. Some homeowners match the swing direction to the prevailing wind direction, reducing resistance when opening and closing the doors.
Garden design near bifold patio doors needs careful thought when panels open outwards. Plants, pots, and outdoor furniture must sit well clear of the swing arc. The stacking side requires extra clearance to allow full panel folding without obstruction from climbing plants or wall-mounted items.
Traffic Flow
Daily movement patterns guide proper door configuration. The lead panel position of three panel bifold doors should align with natural walking routes through the space. Right-handed users often prefer right-hand opening configurations, while left-hand versions suit different room layouts or user preferences.
Panel operation affects how people move through doorways – the middle panel’s movement arc needs checking against typical walking paths and furniture positions. Regular routes between kitchen and dining areas benefit from thoughtful lead panel placement that matches natural movement flow.
Different times of day create varying usage needs. Morning routines might involve frequent short-term opening of single panels, while afternoon entertaining could require full opening. The chosen configuration of 3 panel bifold doors should match these patterns while avoiding awkward reaching or stepping around partially opened panels.
Floor Preparation
Level floors form the foundation of smooth operation. Any height differences between inside and outside surfaces need addressing before installation begins. Small variations might need correction with adjustable thresholds, while larger differences could require floor levelling compounds or structural adjustments.
The threshold area needs particular attention in retrofitted openings. Old floor levels rarely match perfectly, and supporting structures might have settled differently over time. Modern installations often include adjustable threshold options that bridge minor level differences while maintaining weather protection.
Proper drainage around thresholds prevents water pooling. The ground outside should slope gently away from the doors, while internal floors need checking for potential low spots that could collect water. Some installations require additional drainage channels or grates, particularly in exposed locations or areas prone to heavy rain.
Structural Support
Load-bearing calculations determine whether existing openings need additional support. The weight of 3 panel bifold doors transfers through both the head track and threshold, requiring solid fixing points along their length. Steel supports or reinforced lintels might need adding above wider openings to prevent sagging.
The surrounding wall structure must handle both the doors’ weight and operating forces. Brick walls usually provide adequate strength, but stud walls might need extra noggins or reinforcement. The fixing strategy changes based on wall construction, with different techniques for masonry, timber frame, or steel structures.
Styling Your 3 Panel Bifold Doors
The visual impact of bifold patio doors extends beyond the frames themselves. Paint choices, hardware finishes, and surrounding materials work together to create a polished look that suits both interior and exterior spaces.

Matching Interior Finishes
Wall colours near 3 panel bi fold doors need careful selection to work with both natural and artificial light. Sunlight streaming through glass panels changes how colours appear throughout the day. Light-coloured walls reflect more brightness into the room, while deeper shades add depth around the door frames.
Paint finishes on adjacent woodwork require attention to detail. Three panel bi fold doors often sit between painted architraves and skirting boards that might need updating to match. Some homeowners choose contrasting colours to highlight architectural features, while others prefer matching shades that create visual harmony.
Hardware finishes influence the overall style. Brush steel handles suit contemporary spaces, while chrome or brass options match traditional décor. The chosen finish should work with other metal elements in the room, from light switches to radiator valves, creating a coordinated appearance.
Orangery Integration
Garden room bifold doors need to balance with both the main house and orangery styling. The junction between old and new building sections provides opportunities for creative design choices. Frame colours can either match existing windows or create deliberate contrast that marks the transition between spaces.
Ceiling details around 3 panel bifold doors affect both appearance and lighting. Orangery roof lanterns interact with door placement to influence natural light patterns. The position of roof supports and downlights needs planning alongside door locations to avoid awkward shadows or glare spots.
Artificial lighting requires careful placement near folding glass panels. Wall lights mounted at strategic heights avoid reflection issues while providing useful task lighting. Some homeowners install LED strips along the head track to wash light down the glass, creating subtle evening ambience.
Paint and Colour Choices
Frame finishes must withstand both weather and wear. Modern powder coating provides durable colour that resists fading and chipping. The coating process allows for varied textures, from smooth matt to textured finishes that hide minor marks.
External colours often differ from internal choices with 3 panel folding doors. Dual colour options let homeowners match outside frames to existing window colours while choosing different internal finishes to suit room décor. The colour break typically occurs at the thermal barrier within the frame, creating clean lines between different finishes.
Paint choices for surrounding walls need careful thought. Areas where panels stack against walls benefit from washable paint finishes that resist marking. Some homeowners install wall protection panels in stacking zones, matching them to either the wall colour or door frames for a coordinated look.
Material Coordination
Frame materials set the tone for nearby finishes. Aluminium frames work well with contemporary materials like glass splashbacks or porcelain tiles. The slim profiles of modern frames let homeowners create striking contrasts between different surfaces without overwhelming the space.
We’d Love to Help You
Vision Glass Doors is a designer, manufacturer, and installer of premium door systems. We are a family run business with over 20 years’ experience and 5,000 installations across the UK.
Our leading range of door systems include Ultra Slim – Slide and Turn Doors, Slimline Sliding Patio Doors and Frameless Glass Doors. Suitable for various internal and external applications, they are applicable to residential and commercial projects.
Click Quick Quote Online for a free quotation within 24 hours. Alternatively, call or email us on 01582 492730 or at info@visionglassdoors.co.uk.

