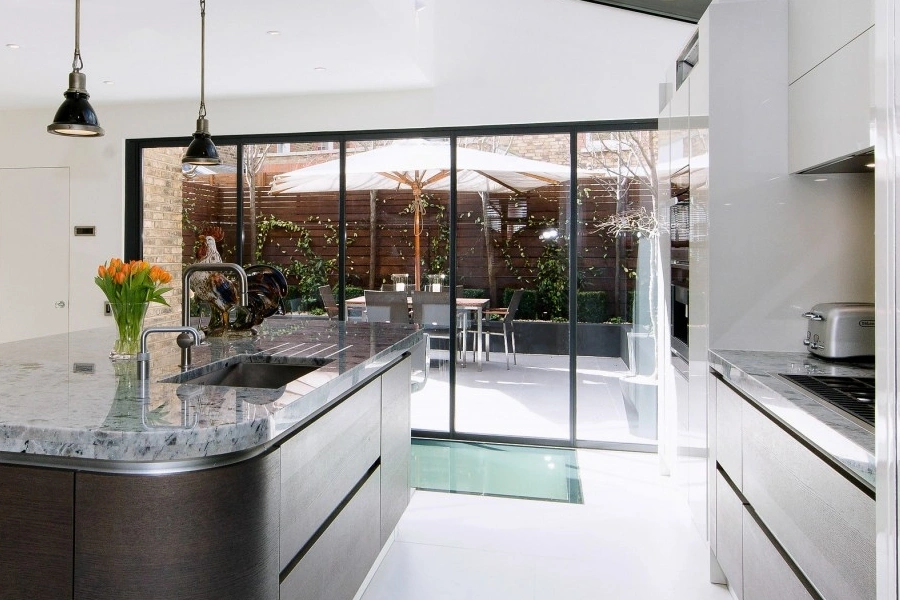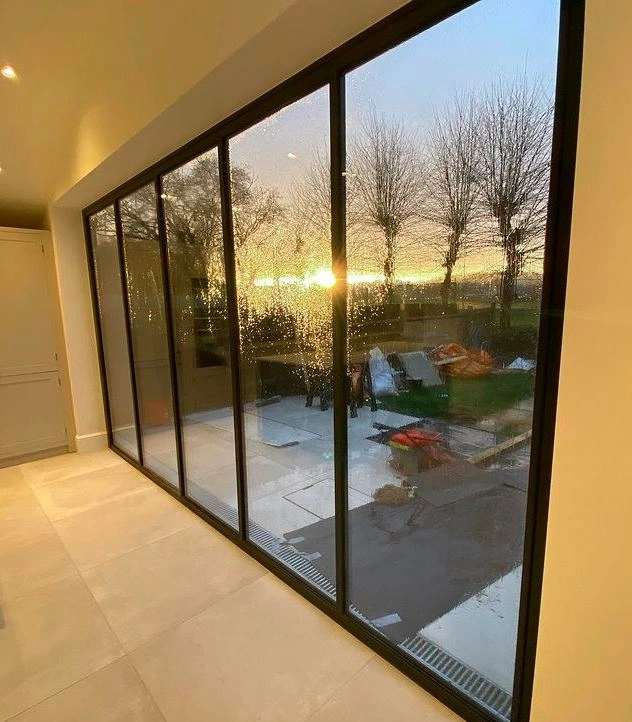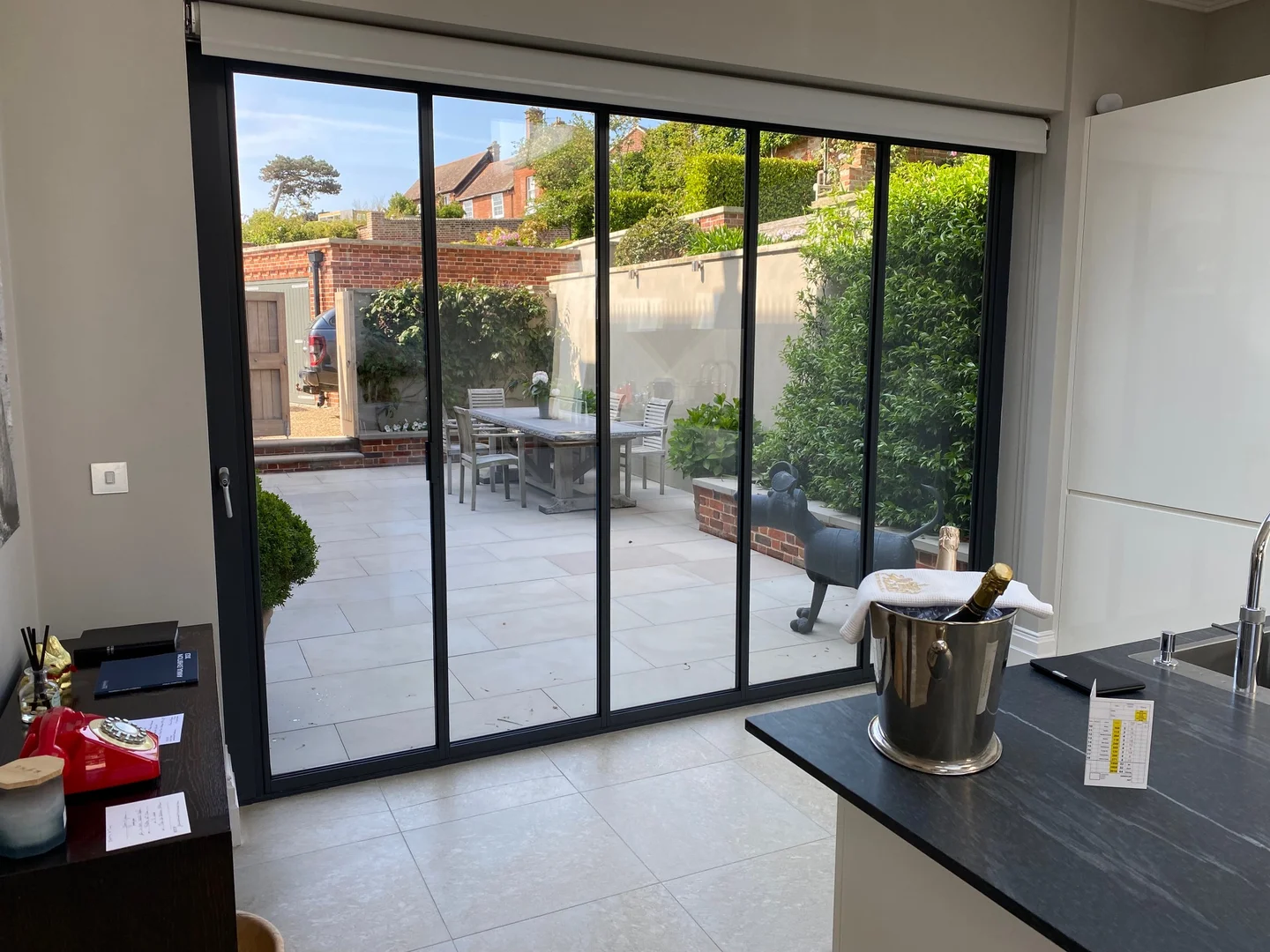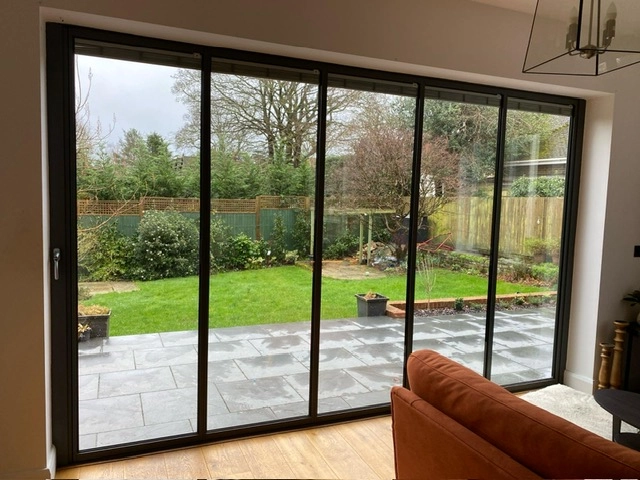5 Panel Bifold Doors: Sizes and Styles Guide
Table of Contents

What Makes 5 Panel Bifold Doors Different
Modern British homes often benefit from larger door openings, where 5 panel bifold doors strike an ideal balance between practicality and size. Unlike smaller three-panel systems that limit the opening width or bulkier six-panel configurations that can feel overwhelming, five panels provide smooth operation while spanning impressive widths.
Five vs Four Panel Designs
The choice between 5 panel bifold doors and 4 panel bifold doors comes down to space and daily habits. Where four panels might leave you with a narrower entrance, five panels allow for wider traffic doors without compromising fold-back space. A traffic door—your main entry point—works particularly well within five-panel layouts, giving you quick access without needing to fold back the entire system.
Perfect Panel Sizes
Panel width directly shapes how 5 leaf bifold doors operate in practice. Narrow panels fold more tightly but require more frequent cleaning of the runners, while broader panels reduce the number of visible frames when closed. British manufacturers typically produce panels ranging from just over half a metre to nearly a metre wide, letting you match the proportions to your home’s style.

Opening Patterns
Five pane bi-fold doors allow for varied opening configurations that suit different room layouts. The most popular arrangement splits the panels asymmetrically, creating a main entrance door with two panels folding one way and three the other. This setup works brilliantly for bi-folding doors that open onto gardens or patios, providing everyday convenience as well as full width access when needed.
Placing the traffic door within bifold patio doors requires careful thought about your daily routines. The most practical spot usually sits at one end of the five-panel configuration, though some homeowners prefer a more central position.
Hardware Selection
Running gear quality particularly matters for five panel folding doors, as the weight of glass and frames puts extra stress on the mechanisms. Top-hung systems tend to run more smoothly than bottom-rolling alternatives, though they need proper structural support above. Modern bifold patio doors often use sophisticated roller systems that prevent the doors from jamming or sticking, even after years of regular use.
5 Panel Bifold Door Measurements
The width of 5 panel bifold doors ranges from around three and a half metres to five metres, depending on individual panel sizes. Wider panels create a more striking wall of glass when closed, though they need more clearance space when open. This trade-off between visual impact and practical operation shapes how the doors work in your space.
Width Requirements
The overall span of 5 panel bifold doors must match your structural opening precisely, accounting for frame thickness and expansion gaps. Larger glass panels demand extra attention to frame strength and fixing points, particularly for tall bifold doors that exceed standard heights.

Stack Depth
When fully open, five panel folding doors need specific clearance space for the stacked panels. The exact stack depth varies based on panel width and hinge design, but generally requires about a fifth of the total door width. This measurement proves vital for furniture placement and pathway planning, especially in spaces like kitchen extensions where you’ll want clear access to the garden.
The stack position of 5 leaf bifold doors affects both interior and exterior spaces. Inside, you’ll need to account for handles and overhead curtain tracks. Outside, consider how the folded panels might interact with planters or garden furniture. Top hung systems typically need more headroom but offer smoother operation compared to bottom-rolling alternatives.
Threshold Options
Choosing the right threshold for bifold patio doors involves balancing accessibility with weather protection. A flush finish looks smart and removes trip hazards, but requires careful drainage planning beneath the floor level. Rebated thresholds offer better weather resistance at the cost of a small step, while standard threshold options provide a middle ground that suits most British homes.
Floor Level Integration
Many entrance doors benefit from a level threshold that matches interior and exterior flooring. 5 panel bifold doors can achieve this through specific frame designs and drainage systems. The track system needs precise installation to prevent water ingress while maintaining easy panel movement. Drainage channels hidden within the frame direct water away from your interior space, though they need regular cleaning to work effectively.
Panel Proportions
5 panel bifold doors work best when their proportions match your home’s existing features, particularly window sizes and shapes. Taller panels create a more imposing presence but may need additional hinges or strengthened frames to prevent warping. Glass thickness also increases with panel size, affecting weight and cost.
Frame Strength
Load calculations for wide openings determine the frame specifications needed to support your chosen configuration. Most 5 panel bifold doors use aluminium frames for their strength-to-weight ratio, though some composite systems combine different materials for improved insulation. The frame depth varies based on overall size and wind load requirements, with coastal homes often needing more robust profiles than inland properties.
Configuring 5 Panel Bifold Doors
Striking the right balance between access and practicality starts with choosing how your panels split and stack. While 5 panel bifold doors can fold to either the left or right, many homeowners opt for a split configuration that places the main access door at one end. This arrangement allows quick entry through a single panel while retaining the option to open the full width when needed.
Split Configurations
The most popular layout for 5 panel bifold doors pairs a single master door with four folding panels, creating a 1-4 split. This design puts less strain on the hinges compared to more complex arrangements, making it ideal for regular use. Another common option divides five panel folding doors into a 2-3 configuration, which distributes the weight more evenly across both sides of the opening.
Main Door Access
Positioning the primary access panel requires careful thought about your daily movement patterns. The master door in bifold patio doors typically works best when placed near interior walls or supporting columns, providing stability for frequent opening and closing. Some configurations allow the master door to operate independently, while others incorporate it into the folding sequence—each approach comes with its own benefits for different living patterns.
The swing direction of your main entrance panel shapes how the entire system operates. Outward-opening doors save interior space but need protection from wind and rain, while inward-opening designs require careful planning of interior furniture placement. Your choice might depend on whether the doors separate internal rooms or connect to outdoor spaces.
Panel Movement Patterns
Configuration options for bifold patio doors determine both their everyday convenience and their overall impact on your space. The way 5 leaf bifold doors stack when open can either create a striking design feature or practically disappear against the wall. Some homeowners choose to have all panels stack to one side, while others prefer a split stack that divides the panels between both sides of the opening.
Traffic Flow Design
Planning how people move through your space helps determine the most effective configuration. The position of kitchen islands, dining tables, and seating areas all influence where the main traffic door should sit within the five-panel arrangement. Morning routines often benefit from having quick garden access near the kitchen, while evening entertainment might work better with centrally-splitting doors.
Hardware Placement
The arrangement of handles, locks, and magnetic catches depends largely on your chosen configuration. Primary access doors typically feature multi-point locking systems for security, while intermediate panels might use simpler catches or flush bolts. The placement of these components needs to work harmoniously with the door configuration as well as your daily habits.
Structural Requirements
Different configurations need varying levels of structural support. When installing 5 panel bifold doors, the stack weight concentrates in specific areas depending on your chosen arrangement. Corner configurations might need additional steel reinforcement, while straight runs often work well with standard lintels. The building’s structure might influence which configurations prove possible in your space.
Opening Sequences
The order in which panels fold and stack affects both practicality and aesthetics. Some configurations allow for partial opening, letting you create different-sized apertures depending on weather conditions or privacy needs. Others require a specific sequence of operations, which might influence your choice based on how you plan to use the space throughout different seasons.
Creative Design Ideas
Integrating 5 panel bifold doors into your home opens up numerous design possibilities that go beyond basic room division. By combining different glass types, frame colours, and overall configurations, these doors can become a striking architectural feature that boosts your home’s kerb appeal while serving practical daily needs.

Kitchen Extensions
Modern kitchen extension bifold doors work particularly well with five-panel configurations, as they provide enough width for comfortable movement between cooking and dining areas. When painted in bold colours like anthracite grey or deep navy, 5 pane bi-fold doors create a strong contrast against both interior walls and garden greenery. The extra panel, compared to four-panel systems, allows for wider individual glass panes that bring more natural light into your kitchen space.
Many homeowners choose to match their splashbacks or kitchen island materials with the door frames, creating visual harmony throughout the space.
Installing a matching glass roof lantern above 5 panel folding doors can amplify the natural light, particularly useful in north-facing extensions where every ray counts. The combination of overhead and vertical glazing helps maintain comfortable temperatures year-round, with tinted glass options available to prevent overheating in summer months.
Room Dividers
Interior applications of 5 panel bifold doors offer creative ways to manage open-plan living. For example, placing bifold room dividers between a home office and living room allows you to switch between focused work and family time. Sound-reducing glass options can create quiet zones while maintaining visual connections through the space.
The flexibility of five-panel systems proves particularly valuable in loft conversions, where sloping ceilings might limit other door types. By incorporating internal blinds between the glass panes, these dividers can provide instant privacy without sacrificing style. Some homeowners opt for frosted or patterned glass in specific panels, creating interesting visual effects as the doors fold.
Statement Designs
Contemporary home design often features 5 panel bifold doors as focal points, using them to frame garden views or create dramatic entrances. Pairing the doors with shaped fanlights or full-height sidelights can produce striking architectural compositions, while maintaining practical access widths for everyday use.
Tinted glass panels in subtle bronze or grey shades add sophistication without darkening interior spaces excessively. Some manufacturers offer dual-colour options, allowing frame finishes to complement interior and exterior colour schemes. This approach works especially well when coordinating with existing window frames or external cladding materials.
Glass Options
Advanced glazing technologies allow for creative uses of 5 panel bifold doors in various settings. Self-cleaning glass reduces maintenance needs, particularly useful for tall installations or upper-floor applications. Solar control coatings can manage heat gain while maintaining clarity, making these doors practical in south-facing rooms.
Reading Nooks
Thoughtful placement of 5 panel bifold doors can create cosy reading spaces that open fully to garden views. Building fixed window seats beneath the door frames provides comfortable seating without impeding operation. The multiple panels allow you to partially open the space for ventilation while maintaining shelter from wind or rain.
Incorporating LED lighting strips along the top track or bottom rail can illuminate these spaces effectively after dark. Some homeowners install floating shelves on adjacent walls, ensuring books remain accessible whether the doors are open or closed. The flexibility of five-panel systems allows you to adjust the opening width based on weather conditions or privacy needs.
Design Integration
Careful material selection helps 5 panel bifold doors work harmoniously with existing architectural features. In period properties, choosing frame profiles that echo original window designs maintains historical character while adding modern convenience. Slim-framed systems can mimic traditional French doors when closed, revealing their full capability only when opened.
Flooring materials running continuously through the doorway can make spaces feel larger, though proper threshold design remains essential for weather protection. Some installations incorporate hidden drainage channels beneath flush floor finishes, maintaining clean lines while managing water effectively.
Planning Your Space
The placement of 5 panel bifold doors requires careful space planning that accounts for architectural features and daily living patterns. Moving between different rooms or stepping out into the garden should feel natural, while the doors themselves need proper support and clearance to operate smoothly.
Period Properties
Victorian and Edwardian homes often feature high ceilings and generous proportions that work well with five panel bifold doors. Original features like cornices and picture rails can be preserved by setting the door frame slightly proud of the internal wall face. The width of 5 panel bifold doors suits many bay window openings common in period properties, maintaining balanced proportions while providing modern benefits.
Large aperture designs in older properties might need additional structural support above the opening. Steel beams can be concealed within existing ceiling depths, while traditional timber lintels often require replacement to handle the weight of a five-panel system. Some installations incorporate decorative pier caps or corbels that match original architectural details.

Modern Extensions
Contemporary additions to period homes can use 5 leaf bifold doors to create clear distinctions between old and new sections. The proportions of modern extensions often suit wider door configurations, with flat roofs providing ideal conditions for overhead drainage details. Coloured bifold doors in dark greys or blacks can frame garden views while complementing both traditional brickwork and modern cladding materials.
Setting the track flush with floor finishes helps maintain clean sight lines through modern spaces. Full-width installations might require additional drainage channels or soakaways, particularly in exposed locations.
Some homeowners choose to incorporate lighting into the threshold design, helping to mark the step when using the doors after dark.
Space Management
Furniture placement near five panel bifold doors needs careful thought about opening arcs and stack positions. Fixed items like kitchen units or built-in storage should stay clear of swing paths and stacking zones. The flexibility of 5 panel bifold doors allows for various stack positions, helping you make the most of available wall space.
Creating distinct zones within open-plan areas becomes simpler with well-placed door systems. Partial opening configurations can divide spaces temporarily while maintaining easy access between areas. Some layouts benefit from offsetting the door position slightly from centre, allowing for more useful wall space on one side.
Light Planning
Natural light patterns change throughout the day, making the orientation of your doors important for comfort and practicality. South-facing 5 panel bifold doors might need solar control glass or external shading, while north-facing installations often benefit from high-performance thermal glass. The position of artificial lighting should account for reflections on the glass when the doors are closed at night.
Climate Control
Different glass specifications suit various aspects and exposure levels. Low-emissivity coatings help manage heat loss in winter, while solar control options reduce summer heat gain. Some installations incorporate motorised blinds within the glazing cavity, providing flexible light and temperature management throughout changing seasons.
Building Regulations
Meeting current building regulations requires attention to thermal performance and safety glazing standards. The width of five panel bifold doors often triggers additional structural calculations, particularly in areas with high wind loads. Safety features like finger guards and appropriate glass manifestation need integration into the overall design scheme.
5 Panel Bifold Door Features
Selecting the right components for 5 panel bifold doors involves balancing security, thermal efficiency, and style requirements. Modern manufacturing techniques allow for high-performance glazing and hardware that maintain comfort while meeting current building standards.
Glazing Choices
Double glazing in five panel bifold doors typically combines toughened glass on the outer pane with laminated glass inside for added security. The gap between panes, filled with argon gas, improves energy performance while reducing condensation risk. Some systems use triple glazing for exceptional thermal values, though this increases the overall weight and cost of each panel.
Advanced glass coatings can reduce heat loss in winter without limiting natural light. Solar control options prove particularly valuable when installing 5 panel bifold doors in south-facing walls, preventing overheating during summer months. Some manufacturers offer self-cleaning glass coatings that use sunlight to break down dirt, reducing maintenance needs particularly on taller installations.
Built-in Blinds
Integral blinds, fitted between the glass panes of 5 leaf bifold doors, provide practical light control without cleaning hassles. Unlike traditional venetian blinds that collect dust, sealed units remain clean while offering smooth operation. Magnetic controls allow easy adjustment of the slats, with some systems offering remote operation for hard-to-reach installations.
The spacing between glass panes must accommodate the blind mechanism while maintaining thermal performance. Some manufacturers use special spacer bars around the edges of integral blind units to prevent heat loss. Colour options for the blinds themselves range from classic whites and greys to bolder shades that match your interior scheme.
Hardware Systems
Multi point locking systems in 5 panel bifold doors secure each leaf at multiple heights, providing excellent security and weather resistance. Top and bottom shoot bolts engage automatically when the doors close, while intermediate panels typically use flush bolts for clean lines. Handle designs vary from minimal finger pulls to full-length grip bars, depending on panel weight and usage patterns.
Precision-engineered rollers support smooth operation even with heavy glass units. Thermally broken frames prevent cold bridging through the metal components, while high-grade bearings ensure reliable movement year after year. Some systems use adjustable rollers that allow fine-tuning of panel alignment over time.
Frame Materials
Modern aluminium profiles for five panel bifold doors combine strength with slim sightlines. Thermal breaks within the frames prevent heat loss through the metal, while multiple rubber seals block drafts effectively. Powder-coated finishes provide long-lasting colour that resists fading and scratching, with textured options adding subtle visual interest.
Panel Design
The relationship between frame and glass in each panel demands careful engineering. Deeper profiles might be needed for particularly tall or wide panels, though manufacturers work hard to maintain elegant proportions. Corner joints use mechanical connections rather than welded joints, allowing for precise alignment during installation while enabling future adjustments if needed.
Security Features
Advanced locking mechanisms throughout 5 panel bifold doors provide outstanding security levels. Each sliding panel incorporates multiple locking points that engage with the frame or adjacent panels. Some systems include anti-lift devices that prevent panels from being removed when closed, while others feature anti-drill plates around key cylinders for added protection.
We’d Love to Help You
Vision Glass Doors is a designer, manufacturer, and installer of premium door systems. We are a family run business with over 20 years’ experience and 5,000 installations across the UK.
Our leading range of door systems include Ultra Slim – Slide and Turn Doors, Slimline Sliding Patio Doors and Frameless Glass Doors. Suitable for various internal and external applications, they are applicable to residential and commercial projects.
Click Quick Quote Online for a free quotation within 24 hours. Alternatively, call or email us on 01582 492730 or at info@visionglassdoors.co.uk.

