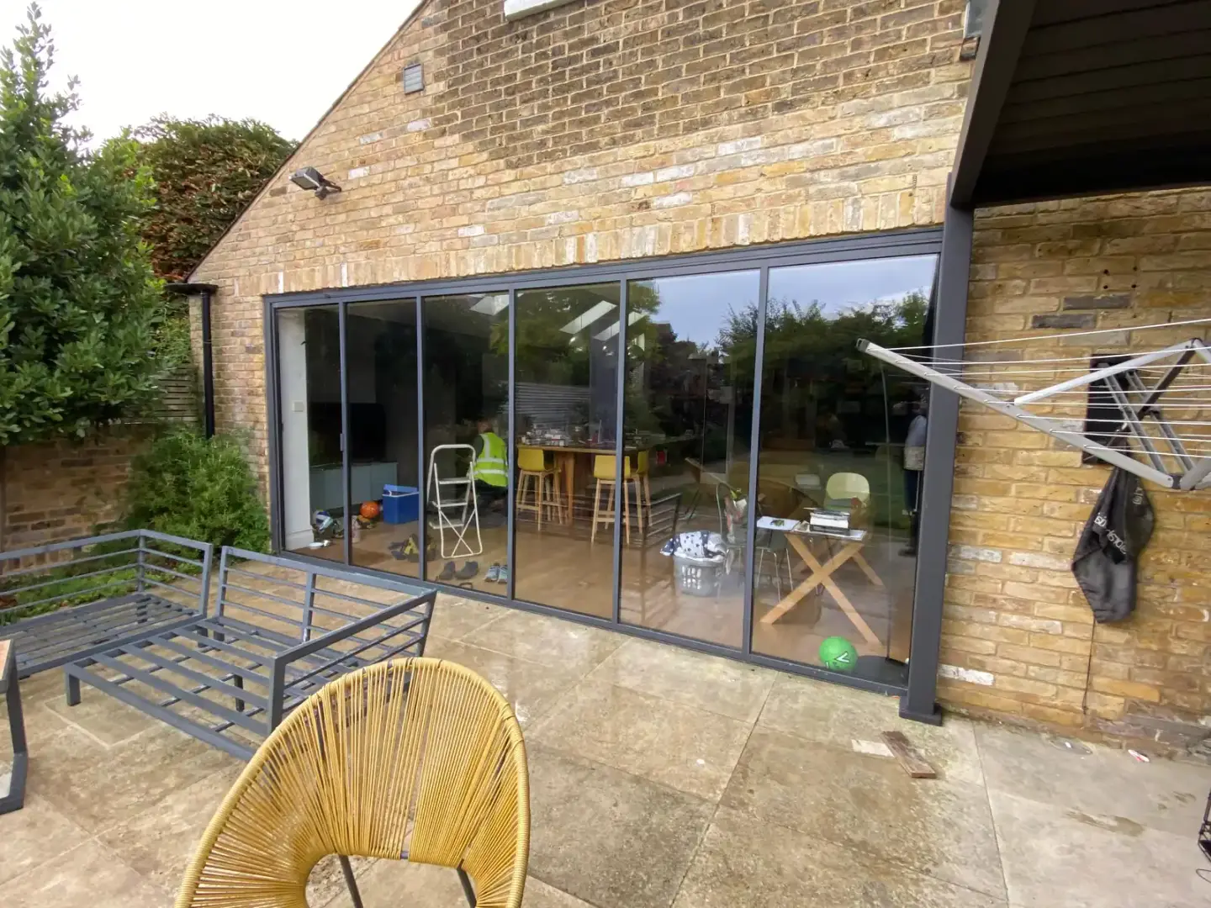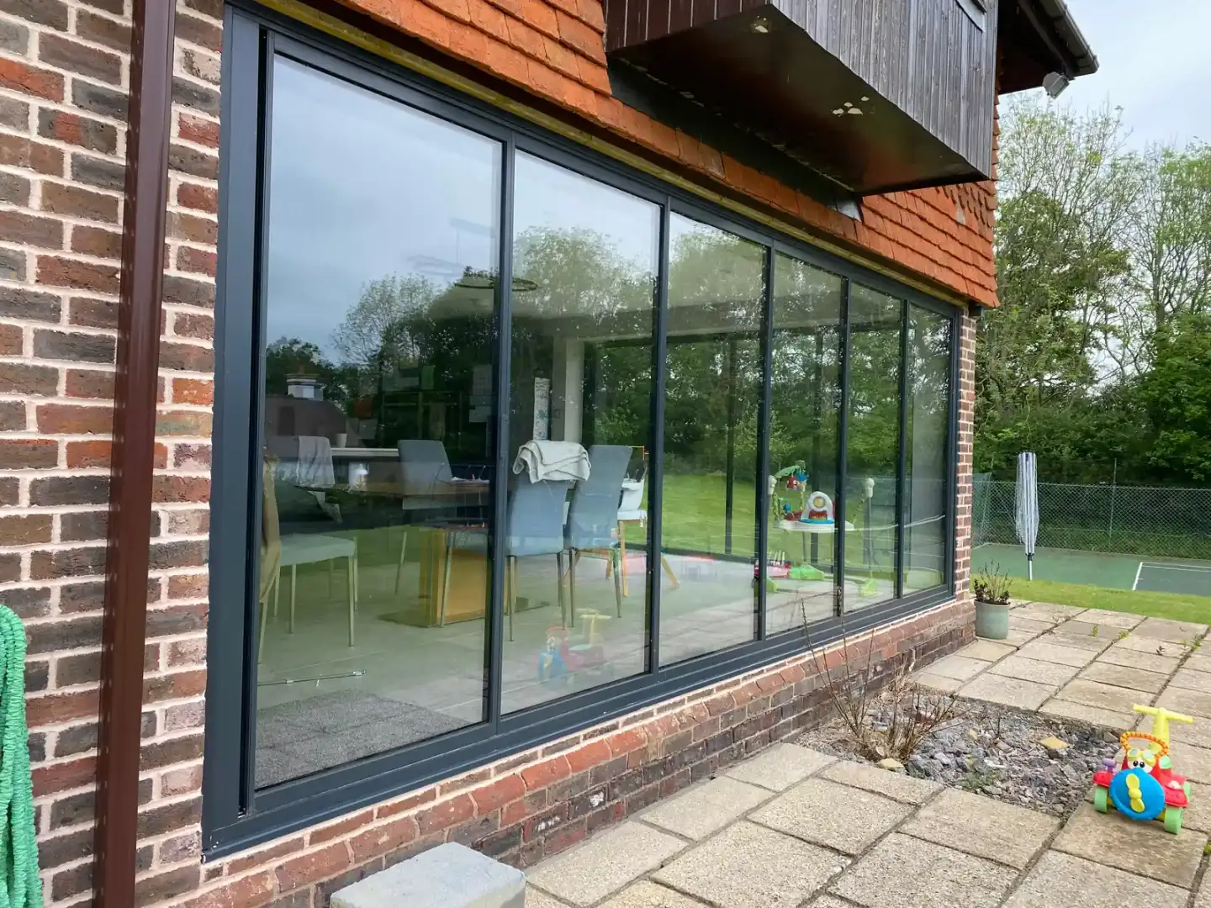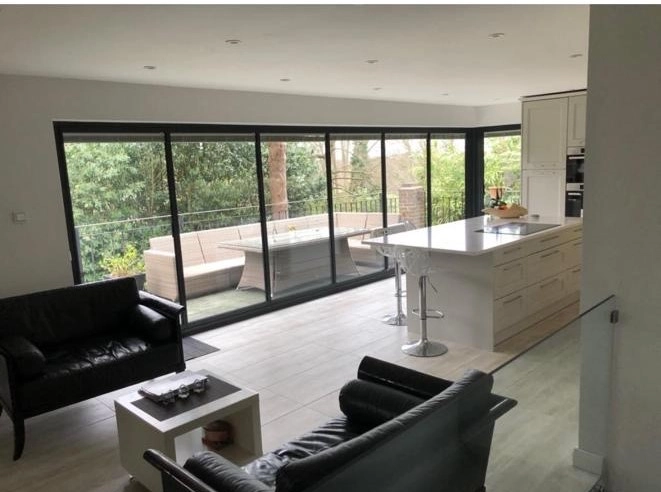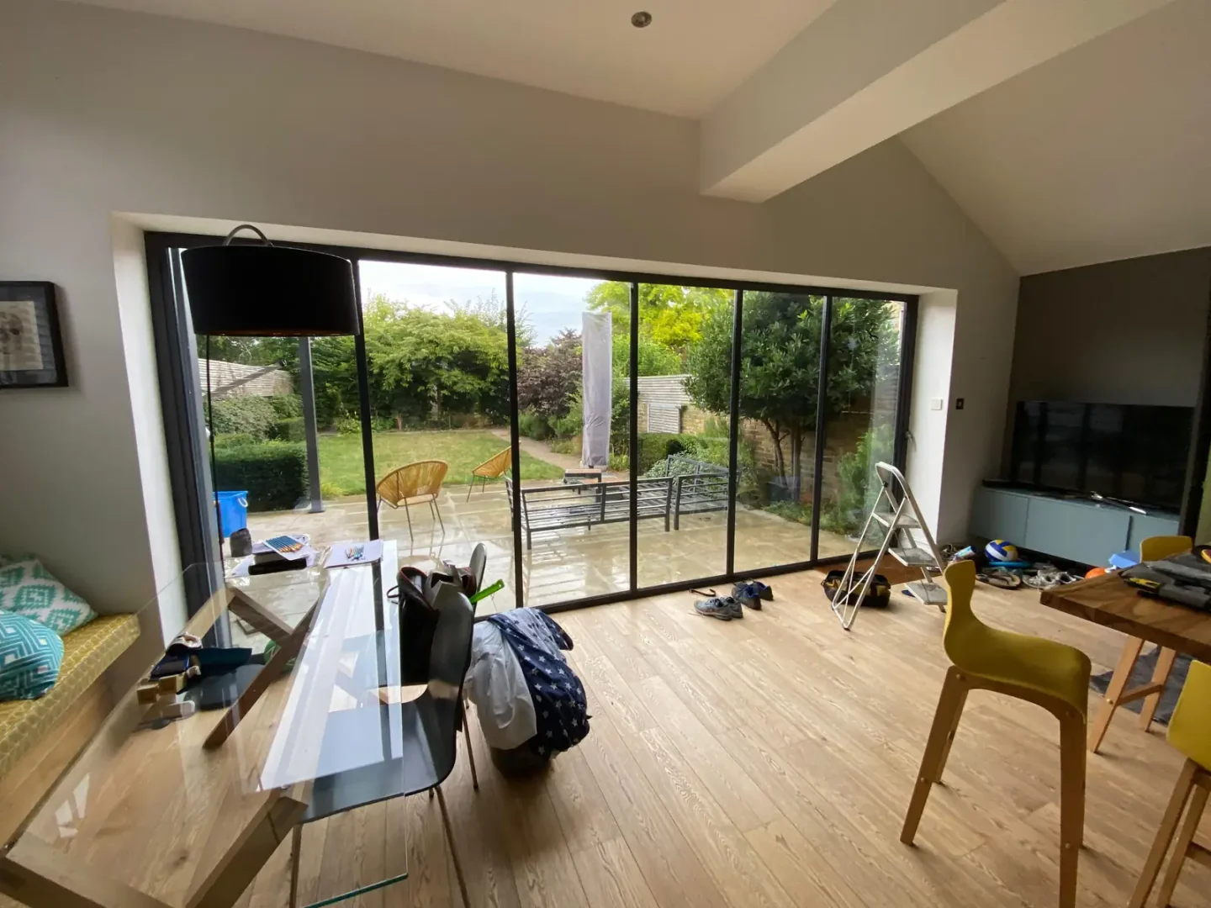6 Panel Bifold Doors: The Complete Guide
Table of Contents

Why 6 Panel Bifold Doors?
Spanning broader wall openings than their smaller counterparts, 6 panel bifold doors bring distinct possibilities and challenges to home design projects. Unlike conventional bi-folding doors with fewer panels, these larger systems need careful planning to ensure smooth operation and structural support.
Room Requirements
Glass panels in 6 panel bifold doors stack differently from standard bifold door sizes, requiring deeper spaces along the walls when fully opened. The stacking depth varies based on panel width, while the tracking system needs precise alignment across the entire span to prevent sticking or misalignment. Rooms must allow enough wall space for the folded panels without blocking pathways or furniture placement.

Glass Options for Large Spans
Wide openings fitted with 6 panel bi fold doors demand specific glass specifications to maintain stability and safety. Modern double-glazed units balance thermal efficiency with the weight restrictions of bifold patio doors, keeping each panel light enough for easy movement. Toughened safety glass proves essential in these broader configurations, particularly in busy areas of your home where impacts might occur.
The sheer size of six panel bifold doors makes heat retention more complex than in smaller bi-fold doors. Thermal breaks built into the frame profiles stop cold spots forming along the length of patio access points, while multi-point locking systems compress the weather seals evenly across all panels. This matters most in exposed locations where wind and rain test the doors’ weather resistance.
Movement and Operation
The tracking mechanism in 6 panel bifold doors needs precise engineering to handle the combined weight of multiple glass units. Top-hung systems distribute the load through the header beam, though bottom-rolling options might work better for home improvement projects where the upper frame can’t support the full weight. Roller systems must align perfectly to prevent panels from catching or requiring extra force to move.
Choosing the Right 6 Panel Bifold Door Materials
Materials play a vital part in the long-term performance of 6 panel bifold doors, particularly when spanning wide openings. The right choice depends on location, budget, and how the doors will be used.
Frame Materials for Wide Openings
Aluminium bi-folding doors remain the top pick for 6 panel bifold doors due to their strength-to-weight ratio and slim sightlines, compared to timber or uPVC bifold doors. The material’s inherent rigidity prevents sagging in extra wide bifold doors, while modern powder coating techniques allow for finishes that last decades without fading or peeling. Painted frames can match nearly any RAL colour, letting you coordinate with existing window frames or create striking contrasts against brickwork.
Wood frames bring natural warmth but need careful engineering in six panel folding doors to prevent warping. The thickness required for stability means chunkier frames, though skilled manufacturers can still achieve relatively narrow sightlines through careful profiling. Engineered timber resists movement better than solid wood, making it suitable for garden doors that face changing weather conditions.
Composite materials combine aluminium’s strength with wood’s insulation properties. While these systems cost more initially, they excel at energy performance across broad spans. The outer aluminium shell shields the timber core from rain and sun, reducing maintenance needs compared to pure wooden frames.
Glass Types and Safety Features
Modern 6 panel bifold doors need glass that balances light transmission with thermal control. Low-E coatings reflect heat while allowing natural light through, particularly valuable in north-facing installations where every bit of sunlight counts. Integral blinds between the panes offer privacy without compromising the clean lines of contemporary design.
Safety Standards for Large Panes
Toughened glass remains essential in bi-folding patio doors, breaking into small, rounded pieces if damaged. The glass thickness increases with pane size, ensuring each panel can withstand wind loads and accidental impacts. Laminated options add extra security while blocking most UV rays that could fade furnishings.
Thermal Performance Ratings
The surface area of 6 panel bifold doors has a much larger effect on overall heat retention than smaller configurations. Advanced thermal break technology creates a barrier between inner and outer frame sections, stopping cold from creeping through the aluminium. Multi-chamber profiles trap air pockets within the frame, improving insulation without increasing visible frame width.
Double glazing works well in most UK climates, though some exposed coastal locations might benefit from triple glazing. The extra cost of triple glazing pays off through improved sound insulation, particularly useful when blocking traffic noise or creating quiet zones in busy households.

Frame Depth and Structural Support
Wider openings with 6 panel bifold doors need deeper frame profiles to maintain stability. The increased frame depth allows for bigger reinforcement chambers without compromising the visual appeal of slim frames. Load-bearing calculations must account for the combined weight of all panels, ensuring the head frame can support the entire system without deflection.
Supporting masonry needs careful assessment when fitting large door sets. Steel lintels distribute the load evenly, while proper fixing points keep the frame square during daily use. Corner posts require additional bracing to handle the forces generated when opening and closing multiple panels.
Six Panel Bifold Door Configurations and Layouts
The way panels fold and stack determines how well 6 panel bifold doors work in your space. Unlike 5 panel bifold doors, which often open from one side, six-panel systems offer more flexibility in how they split and fold.
Equal vs Varied Panel Widths
Splitting 6 panel bifold doors into equal widths creates a uniform appearance when closed and balanced movement during operation. However, uneven panel divisions sometimes work better – particularly in wider openings where a traffic door might need extra width for comfortable daily access. Bi-folding patio doors with varied panel sizes let you customise the layout to match how you use the space, while maintaining proper weight distribution across the tracking system.
The tracking system’s strength determines whether equal or uneven panels suit your installation best. Heavier traffic doors need robust hinges and greater support at fixing points, while lighter panels can use standard components. Custom sizes allow precise fitting to unusual openings, though standard measurements often prove more cost-effective.

Corner Arrangements
6 panel folding doors can turn corners, opening up two walls at once for a striking architectural feature. Corner posts need careful design to support the weight when doors fold away completely. The post thickness affects sight lines when doors are closed, while structural requirements determine minimum dimensions for safe operation.
Load-bearing calculations change when doors meet at corners. The upper track requires additional fixing points to handle the combined weight of panels moving in two directions. Steel reinforcement within the corner post prevents twisting under regular use, while proper alignment ensures smooth operation year-round.
Traffic Door Placement
Many 6 panel bifold doors incorporate a traffic door for everyday use. Placing this door at the end of the set provides easy access without moving other panels. The traffic door’s width might differ from other panels to allow comfortable passage while keeping the overall design balanced. When positioned centrally, the traffic door divides the configuration into smaller sets that fold independently.
Stack Positions
How 6 panel bifold doors stack when open affects usable space around the doorway. Panels can fold to one side, split evenly to stack at each end, or divide asymmetrically depending on room layout. The stacking depth needs careful planning to avoid blocking pathways or limiting furniture placement. Each panel adds to the stack depth, so larger sets need more wall space when fully opened.
Wall returns and window reveals influence where panels can stack without protruding into living areas. Deeper reveals provide natural recesses for folded panels, while shallow ones might need additional clearance planned into the room layout. The projection distance varies with panel width, making accurate measurements essential during the planning stage.
6 Panel Bifold Doors in Period Properties
Heritage homes need special attention when fitting large door systems into existing openings. The scale of 6 panel bifold doors brings unique challenges in maintaining period character while adding modern glass features.
Working with Original Features
Architraves and skirting boards tell important stories in period properties. When installing 6 door bi fold doors, these original features might need careful adaptation or replication to maintain visual consistency. Frame depths often exceed original timber window frames, requiring extended architraves that match existing moulding profiles. Deep skirtings typical of Victorian and Edwardian homes need precise cutting and finishing where they meet door thresholds.
Heritage colours on bi-folding doors help tie modern aluminium frames into traditional colour schemes. Paint specialists can match original woodwork colours exactly, creating frames that complement rather than compete with period features. Metal hardware finishes from antique brass to aged bronze echo original door furniture throughout the house.
Many older properties feature high ceilings, making tall bifold doors an attractive option. The extra height draws eyes upward, highlighting original ceiling roses and cornices. Frame sections need careful sizing to echo traditional window divisions, while glazing bars can mirror existing sash window patterns.
Height and Width Ratios
Period properties often feature distinctive proportions that 6 panel bifold doors must respect. Georgian symmetry demands careful panel division, while Victorian bay windows set precedents for glass-to-frame ratios. The golden ratio, often found in traditional architecture, guides panel proportions for a naturally pleasing appearance.
Frame Proportions
Traditional timber windows typically show thicker frame sections than modern aluminium profiles. Six panel bifold doors can incorporate deeper frame faces or additional glazing bars to maintain period aesthetics without losing the benefits of modern engineering. Frame colour choice becomes particularly important – darker shades visually reduce frame bulk while lighter tones match traditional painted woodwork.
Structural Modifications
Installing 6 panel bifold doors in period properties usually requires structural work to support wider openings. Original brick arches need steel support, while load-bearing calculations must account for upper floor joists and roof structures. Traditional lime mortar construction demands different fixing methods from modern cavity walls.
Interior design choices near the doors should acknowledge the building’s heritage. Wall finishes might transition from original plaster to modern materials, needing skilled blending at the junction. Period appropriate switches and sockets need positioning where they serve modern needs without disrupting historical features.
Light Management
Original room layouts rarely planned for full-width glass doors. Modern 6 panel bifold doors flood spaces with natural light, which can highlight period features beautifully but might need managing. Glass specifications balance light transmission with thermal control, while internal window treatments respect original styling. Deep reveals in thick stone or brick walls create natural shading, reducing glare while maintaining authentic architectural details.
Original floor levels often vary between inside and out, requiring thresholds that bridge height differences without compromising period character. Drainage details need particular attention where modern aluminium meets traditional materials, ensuring water management without disrupting original features.
Making 6 Panel Bifold Doors Work in Smaller Spaces
Modest rooms can house larger door systems with proper planning. While 6 panel bifold doors might seem too large for compact spaces, clever configurations and proportions help them fit naturally into smaller settings.
Space-Saving Configurations
Panel distribution needs extra thought when floor space comes at a premium. Six panel bi fold doors can split asymmetrically, with four panels stacking to the side where wall space allows, and two panels opening in the opposite direction. This arrangement prevents panels from blocking busy areas while still offering a wide opening when needed.
The projection of folded panels into the room needs precise calculation. Each panel in 6 panel bifold doors adds to the stack depth when opened, yet various folding patterns can reduce the space needed. Offsetting the stack position slightly from the main traffic flow helps prevent congestion, while allowing proper clearance for furniture placement.
Small extensions and compact living rooms often feature 6 panel bifold doors across their entire width. The ratio between door height and room depth becomes important here – taller doors draw eyes upward, making spaces feel larger, while proper panel proportions prevent the doors from dominating the room. Much like conservatory bifold doors, which often span the full width of narrow sun rooms, the key lies in balancing glass area with practical usage patterns.
Light Management
Natural light changes how we perceive room sizes. When fitting 6 panel bifold doors into smaller spaces, glass specifications can help control light levels throughout the day. Low-iron glass increases clarity and light transmission, while subtle tinting options reduce glare without darkening the space.
Glass Treatments
Frosted or patterned glass sections add privacy where needed without sacrificing light flow. Strategic placement of treated panels – perhaps in the panels nearest to neighbours or at seated eye level – maintains privacy while keeping clear views through other sections. The pattern density can vary between panels, creating subtle divisions in the glass expanse.
Furniture Placement
Room layouts need careful planning when installing 6 panel bifold doors in compact spaces. The sweep area of opening doors dictates furniture positions, yet various arrangements can work around this limitation. Low-backed seating placed perpendicular to the doors allows unobstructed movement while maintaining views through the glass.
Wall space becomes precious in smaller rooms with wide door sets. Rather than fighting this limitation, using wall-mounted or floating furniture frees up floor space and maintains clear paths around the doors. Storage can integrate with the door frame design, using the spaces either side of the opening efficiently.

Visual Balance
In smaller spaces, six panel bi fold doors work best when their design complements the room’s proportions. Frame colours matching the wall tone can help the doors settle visually into their surroundings, while contrasting frames might suit rooms where the doors serve as a focal point. Handle designs and hardware finishes need similar thought – oversized or ornate options can overwhelm modest spaces.
Creating visual rhythm through panel divisions helps large door sets feel appropriate in smaller rooms. Equal panel widths provide a steady pattern, though occasionally varying the traffic door width improves daily practicality without disrupting the overall balance. Shadow gaps and frame joints can align with other architectural features, tying the doors into the wider room design.
Multiple light sources help prevent stark contrasts between bright days and darker evenings. Lighting arranged to complement the door’s framework creates depth without harsh shadows, while adjustable options cope with changing natural light levels throughout the year. Recessed ceiling lights near the frame reduce reflections on the glass while illuminating the threshold area effectively.
6 Panel Bifold Doors for Open Plan Living
Large door systems change how we live in open spaces. The way 6 panel bifold doors divide areas can shape daily patterns and movement through connected rooms.
Room Division Techniques
Partial-height walls paired with six panel bi fold doors create subtle zones without blocking light flow. In a kitchen extension with bifold doors, a dwarf wall might separate cooking areas while maintaining views and connection to dining spaces. The door configuration splits to echo these divisions – perhaps three panels folding each way from a central opening.
Breaking up open spaces requires thought about traffic patterns. The placement of 6 panel bi fold doors between areas lets you control privacy and noise while keeping spaces connected. Panel arrangements can mark transitions between zones naturally – the stack position of folded doors might align with existing structural elements or planned room divisions.
Free-standing elements like kitchen islands or breakfast bars work with door positions to guide movement through spaces. When six panel bifold doors open fully, these fixed points help maintain clear routes between indoor and garden areas. The door threshold line often marks natural boundaries between different flooring materials, helping define separate zones while maintaining visual flow.
Movement Patterns
Panel arrangements in 6 panel bi fold doors need to match how people move through spaces. The traffic door position should align with natural walking routes – often this means placing it where it opens towards the busiest area. Stacking patterns can protect quiet zones while allowing busy areas to open up completely.
Threshold Details
Flush thresholds help spaces feel unified when doors stay closed. Yet drainage details need careful planning, especially in areas like kitchens where spills might occur. Ramped sections can bridge small level changes while maintaining safe access, particularly important in family spaces where different generations share living areas.
View Management
Panel divisions in six panel bifold doors frame views differently as you move through spaces. Strategic furniture placement guides sight lines through glass panels, while varying panel widths can highlight specific garden features or distant views. The relationship between internal divisions and external focal points helps tie separate zones together visually.
Light levels change throughout connected spaces as doors open and close. Artificial lighting schemes need to work in various configurations – spots or downlights near the frame reduce glass reflections at night, while pendant lights over fixed elements like dining tables create anchor points in the open plan layout.
Sound Control
Open plan living brings acoustic challenges that smart panel arrangements can help manage. When positioned between living and dining areas, door panels provide flexible sound barriers. Acoustic glass options reduce noise transfer without compromising the visual connection, particularly useful in homes where different activities happen simultaneously in connected spaces.
Fixed glazing combined with opening sections offers more control over sound movement. A common approach sees the main traffic door and adjacent panels used daily, while additional panels open only when needed for parties or summer evenings. This flexibility helps balance openness with practical noise management in busy households.
Material Coordination
Frame finishes can subtly mark different zones within open spaces. The choice of handle style and position on six panel bifold doors influences how people interact with different areas – perhaps using matching finishes on kitchen cabinet handles and door hardware to tie zones together visually. Surface textures and colours flow between areas, with door frames either contrasting or complementing adjacent materials to create coherent schemes across larger spaces.
We’d Love to Help You
Vision Glass Doors is a designer, manufacturer, and installer of premium door systems. We are a family run business with over 20 years’ experience and 5,000 installations across the UK.
Our leading range of door systems include Ultra Slim – Slide and Turn Doors, Slimline Sliding Patio Doors and Frameless Glass Doors. Suitable for various internal and external applications, they are applicable to residential and commercial projects.
Click Quick Quote Online for a free quotation within 24 hours. Alternatively, call or email us on 01582 492730 or at info@visionglassdoors.co.uk.

