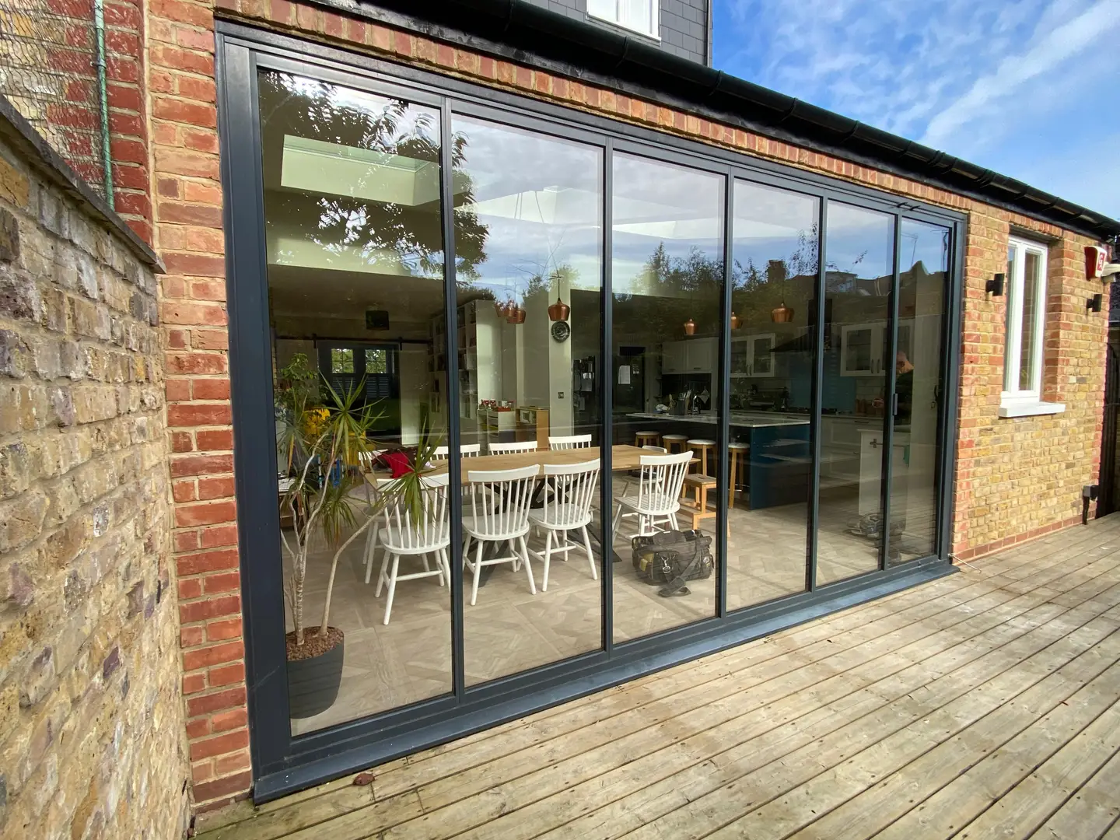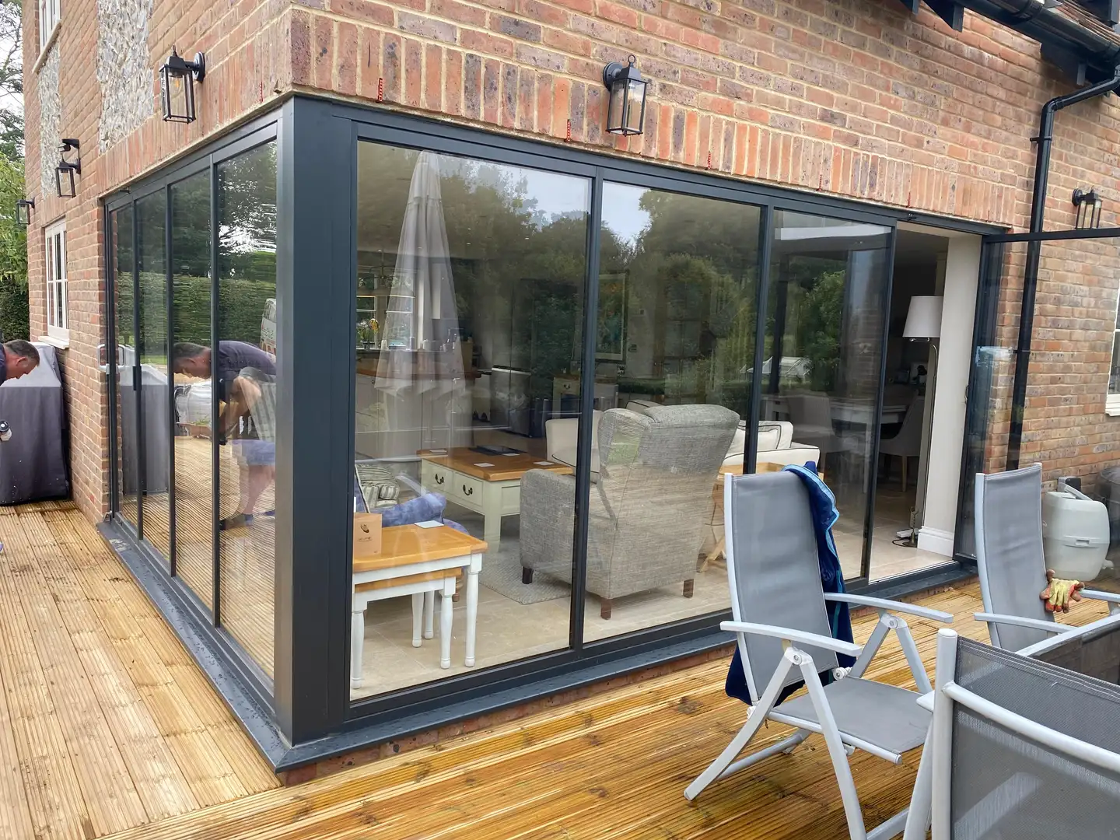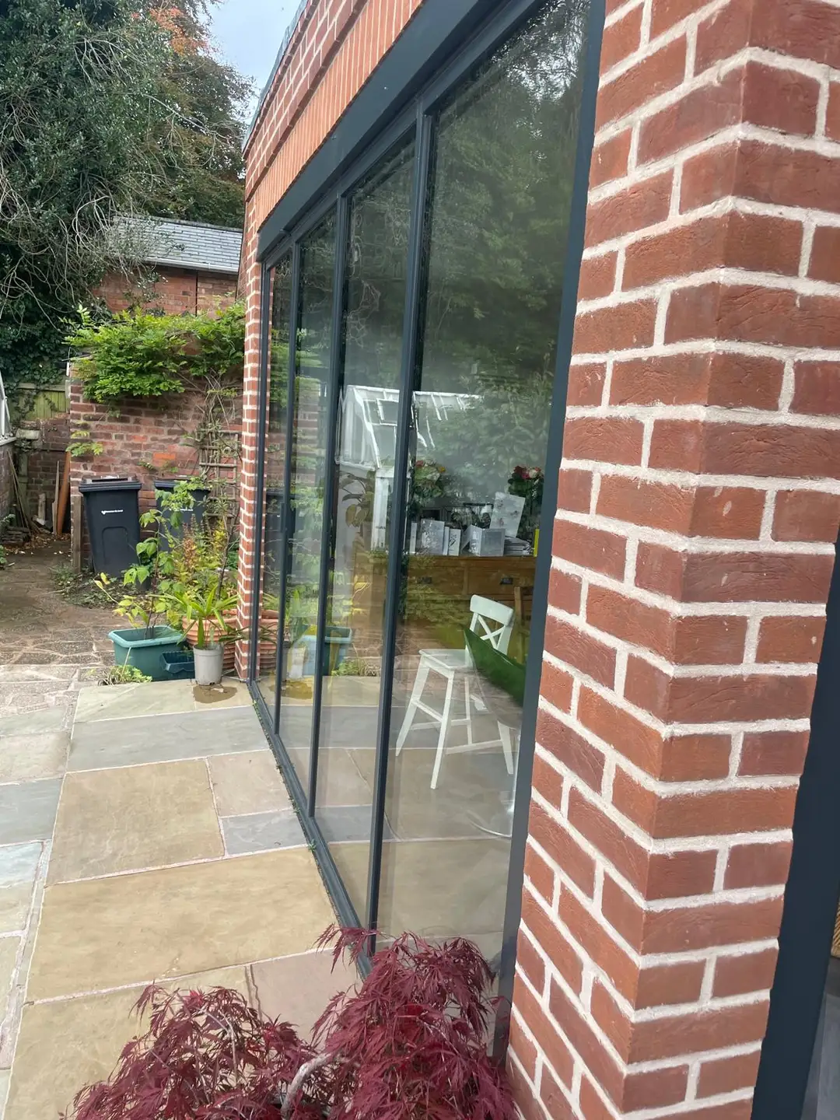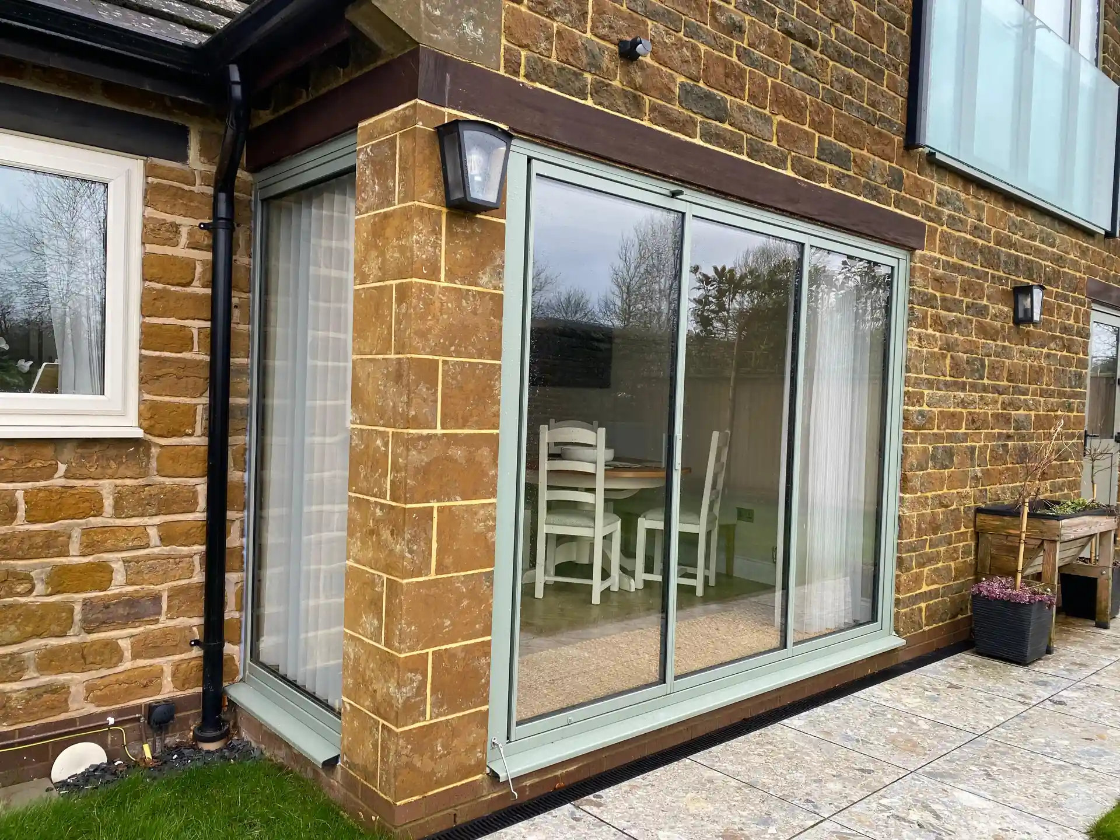Bifold Back Doors: Design Ideas and Advice
Table of Contents

Introduction to Bifold Back Doors
Bifold back doors stand apart from standard bifolding doors through their specific use case – as a main entrance to your garden. While interior bifold doors might separate two rooms, back garden doors must cope with varied weather conditions, handle frequent foot traffic, and create a smooth connection between your home and outdoor space.
Door Configuration Options
Modern bifold patio doors come in various folding patterns, each suited to different entrance layouts. A popular setup splits six panels into groups of three, letting you open either side independently for quick garden access. Some configurations stack all panels to one side, while others split evenly – the right choice depends on your room’s shape and how you’ll move between spaces.

Door Size and Scale
The dimensions of bifold back doors are important to practicality and visual impact alike. Taller frames draw in more natural light and create striking views, but they need proper structural support above the opening. Panel widths between affect both stability and ease of use – wider panels mean fewer breaks in your view, but they’re weightier to open and close.
Opening Mechanisms and Operation
Unlike slide and fold doors that run on a single track, bifold back doors use a twin-track system for stability. Top-hung designs put most of the weight in the beam above, reducing floor track depth and making the threshold easier to step over. The operating system should match how you’ll use the space – larger systems, such as 6 panel bifold doors or more might work best with a lead door for quick trips to water plants or let pets out.
Track Systems
Bottom-rolling systems rest the door weight on the floor track, making them suitable for openings where the upper beam can’t take much load. While deeper floor tracks are needed to support the panels, proper drainage channels prevent leaves and debris from blocking smooth operation. Your living spaces need enough clearance for the bifold panels to stack when fully opened, typically requiring about a tenth of the total width.
Planning Your Space for Bifold Back Doors
The way you arrange furniture and plan movement paths around bifold back doors shapes how well your room works day-to-day. Placing sofas and dining tables too close to the opening can block the panels’ swing path and limit access. Smart furniture placement creates clear routes between indoor and garden areas while making the most of views when the doors are closed.
Room Layout Strategies
Your dining area’s position relative to folding back doors can impact how you’ll use the space throughout the year. A table placed parallel to the doors works particularly well for summer entertaining, letting guests move freely between the dining space and garden. In winter, the same layout means everyone at the table enjoys garden views. The distance between your table and the doors needs careful planning – too close and the chairs might catch on the track, too far and you’ll lose that direct connection to the patio.
Garden-facing kitchens with bifold back doors need clever workspace arrangement to avoid blocking access. L-shaped layouts often prove more practical than parallel runs, keeping prep areas away from the main traffic route to your outdoor living spaces. Year round use depends heavily on allowing enough clearance for the door panels to fold fully without catching on cabinets or appliances.
Traffic Flow Planning
External bifolding doors change how people move through your home. The main garden entrance point affects where you place everything from coat hooks to shoe storage. Many homeowners find that repositioning interior doorways improves the natural flow between spaces. Creating a clear path between the kitchen and patio access points makes carrying drinks and dishes outside much simpler.

Garden Access Planning
The area immediately outside bifold back doors needs as much thought as the interior. Steps should be positioned well away from the swing arc of the door panels. Raised patios work beautifully with bi-fold doors, eliminating the need for ramps or steps, but they require proper drainage to prevent water pooling near the threshold.
Modern exterior design often incorporates covered areas just outside bifold back doors, extending their usefulness in wet weather. Permanent canopies or retractable awnings protect the threshold from heavy rain while creating a sheltered spot for outdoor furniture. The overhang depth needs careful calculation to shield the doors without blocking natural light from reaching inside.
Paths leading from extension bifold doors should be wide enough for comfortable passage when carrying garden furniture or entertaining equipment. The route from your kitchen to outdoor dining areas particularly benefits from even, well-lit surfaces. Good exterior lighting along these paths improves safety and adds to the views from inside after dark.
The connection between your interior flooring and external paving deserves special attention. Similar colours or materials can draw the eye outward, while contrasting textures clearly mark the threshold. The height difference between inside and outside surfaces should be minimal – ideally level or with a very slight fall away from the doors for drainage.
Choosing the Right Frame Design
Modern bifold back doors must strike a balance between visual appeal and practical performance. Your frame choice sets the tone for the entire installation and guides many subsequent design decisions, from handle finishes to glass types.

Frame Materials and Finishes
Aluminium bifold doors offer slim sightlines thanks to their strength-to-weight ratio. Powder-coated finishes come in hundreds of RAL colours, making it simple to match existing window frames or create striking contrasts with your garden backdrop. These frames resist corrosion well, particularly important for external bifold doors exposed to British weather.
Dark frame colours absorb more heat and can expand slightly in strong sunlight, while lighter shades reflect heat and maintain more stable dimensions. Matt finishes hide fingerprints and small scratches better than gloss options, though they might show water spots more readily. Many homeowners choose anthracite grey for their bifold back doors, as it provides enough contrast to highlight garden views without overpowering the space.
Material Properties
Bi-folding doors made from different materials behave uniquely over time. Timber expands and contracts with moisture changes, needing more generous tolerances around each panel. While accordion back doors traditionally used wooden frames, modern bifold door systems often use composite materials that combine the warmth of wood with improved stability.
Hardware Selection
Pull handles mounted on lead panels should be substantial enough to move multiple glass panels smoothly. Intermediate panels often work best with slimline flush handles that don’t catch on neighbouring panels when folded.
Magnetic catches help hold folding back doors in their open position, preventing panels from swinging in the breeze. The strength of these magnets needs careful selection – too weak and they won’t hold in windy conditions, too strong and they’ll make the doors difficult to close. Hidden hinges create clean lines but might limit the maximum panel weight compared to visible alternatives.
Hardware Finishes
Handle finishes should complement your frame colour while standing up to frequent use. Brushed steel and satin chrome resist fingerprints and maintain their appearance longer than polished finishes. Black hardware on bi-fold doors creates bold definition against light frames or provides subtle integration with darker colours.
The track system’s finish matters just as much as visible hardware. Stainless steel tracks last longer than aluminium alternatives and run more smoothly, though they cost more initially. Premium systems use specially shaped rollers that clear debris from the track while operating, reducing maintenance needs.
Locks need particular attention on bifold back doors since they’re often a main entry point. Multi-point locking systems spread the load across the frame height, improving security and helping prevent warping. Cylinder locks should be anti-snap as standard, while handle designs with built-in cylinder protection add another security layer without compromising aesthetics.
Making Bifold Back Doors Work in Period Homes
Installing bifold back doors in older properties requires careful attention to architectural details and style matching. Victorian and Edwardian homes often feature distinctive window patterns and ornate brickwork that need complementary door designs. The right frame style can make modern glass bifold doors look as though they’ve always been part of the building.
Preserving Original Features
Many period properties have attractive stone lintels or brick arches above their existing back doors. Rather than removing these features to fit bi fold back doors, skilled installers can often work around them, maintaining the building’s character while improving garden access. Original brick openings might need reinforcement to support the new door weight, but visible stonework can usually stay in place.
Concertina doors might seem like a modern innovation, but they’ve appeared in British architecture since the 1850s. Early designs were mostly wooden, connecting conservatories to main houses or linking dining rooms with gardens. Today’s bifold back doors can recreate these historic layouts while offering better insulation and security.
Historical Design Elements
Architraves and skirting boards near folding back doors should match the room’s existing woodwork. Deep Victorian skirting boards might need careful cutting around door frames, while shallower Edwardian styles usually adapt more easily. The threshold detail where bifold back doors meet interior flooring deserves special care – period appropriate materials like encaustic tiles or quarry tiles can mask modern drainage channels while staying true to the era.
Sympathetic Styling
Frame colours for bifold back doors in heritage properties should respect the original architectural palette. Cream or white frames suit Georgian and Regency homes, while darker greens and browns often work well in Victorian buildings. Some conservation areas have specific guidelines about door colours and styles, though modern materials are usually acceptable if they match traditional appearances.
Original back doors in period homes were often fairly modest compared to grand front entrances. This gives more freedom when choosing modern bifold back doors, as they don’t need to precisely match other doors in the house. The key lies in selecting proportions that echo existing windows and maintaining similar sight lines across the back of the building.
Frame Proportions
Traditional timber windows typically have thicker frames than modern alternatives. When fitting bifold back doors to period homes, slightly chunkier frames can help them sit more naturally alongside original features. Mullions – the vertical bars between glass panels – should line up with window transoms where possible, creating visual harmony across the building’s rear elevation.
Authentic period details make bifold back doors look more established in older properties. Decorative drain covers can hide modern threshold drainage, while traditional handle styles in aged brass or bronze add character. Even modern security features can be disguised with period-appropriate escutcheons and cover plates.
The meeting point between old and new materials needs careful detailing. Render or pebbledash walls might require special trim sections around door frames, while exposed brick benefits from colour-matched pointing where new fixings meet old mortar. Weather bars and drip details should be as discreet as possible while still protecting the building fabric.
Design Tips for Bifold Back Doors
Bifold back doors shape how natural light moves through your living space while framing views into your garden. Dark-framed doors create bold picture-frame effects around outdoor views, while lighter frames draw less attention to the door structure itself. The way shadows fall across your room changes throughout the day as the sun moves across the sky.

Colour and Light
Coloured bifold doors need careful selection based on your room’s orientation. North-facing spaces benefit from brighter frame colours that reflect available light, while south-facing rooms can handle darker tones without feeling gloomy. Paint finishes on surrounding walls should pick up undertones from your chosen frame colour – warm greys work particularly well with anthracite frames.
Morning sun streaming through bi fold back doors casts interesting shadow patterns across your floor. The spacing between door panels creates rhythmic light bars that move as the doors open and close. These patterns change with the seasons, growing longer in winter months and shorter during summer.
Light Control
Shading options for folding back doors need special planning. Standard curtain poles often block the door operation, while vertical blinds can catch when the doors fold. Modern pleated blinds fit neatly within the door frame and stack compactly when not in use, though they might limit how far the doors can fold back.
Creating Visual Links
Your choice of internal flooring near bi folding back doors can pull outdoor colours into your room. Natural stone or wood-effect tiles in similar tones to your patio create a strong connection between spaces. The grout colour between tiles deserves attention too – matching it to your door frames ties the whole scheme together.
Garden planting viewed through bifold back doors becomes part of your interior colour scheme. Plants with silver or purple foliage look striking against dark frame finishes, while cream or white frames highlight the green tones in your garden. Colour options for door frames should take into account your planting palette as well as your interior scheme.
Privacy
Bifold back doors facing neighbouring properties need smart privacy planning. Strategic planting outside can screen views without blocking light – tall grasses or bamboo create natural screens that move in the breeze. Inside, bottom-up blinds let you maintain privacy while keeping views of the sky.
Glass treatments offer another privacy approach. Obscured glass in specific panels lets light through while blocking direct views, particularly useful for doors near dining areas. The opacity level needs balance – too frosted and you’ll lose the connection with your garden, too clear and you might feel exposed.
Privacy film applied to bi fold back doors can create interesting effects with light. Geometric patterns or gradients add visual interest while serving a practical purpose. These films come in various grades of transparency, letting you adjust the privacy level to suit different areas of your door configuration.
Natural screening options change with the seasons. Deciduous climbing plants provide summer privacy but let in more light during winter months. The supporting structures for these plants need careful positioning to avoid interfering with door operation or maintenance access.
Working With Garden Spaces
Bifold back doors change how your garden feels and functions throughout the year. Narrow plots need different door configurations from wide gardens, while sloping sites bring their own design requirements. Even the smallest gardens can feel more spacious with well-planned folding doors for small spaces.
Working With Smaller Gardens
Compact gardens work surprisingly well with bi fold back doors when the door configuration matches the available space. Three-panel setups often suit narrower plots, stacking to one side to keep pathways clear. Minimal space outside doesn’t mean limiting your door width – full-width openings can make small gardens feel like an extra room.
Paths leading from bifold back doors in small gardens should avoid sharp turns or awkward angles. Straight routes from the door to key garden features make the space feel larger, while diagonal paths can add interest without wasting precious square metres. Your patio depth needs particular attention – too shallow and furniture might catch on the doors, too deep and you’ll lose valuable planting space.
Garden Furniture Placement
The way garden furniture sits relative to folding back doors has an impact on how you’ll use the space. In snug gardens, wall-mounted folding tables near the doors save space while creating useful dining spots. Built-in seating along boundary walls keeps circulation routes clear while offering plenty of places to sit.
Large Garden Integration
Wider plots allow for grander door arrangements that really open up the back of your house. Six or eight-panel configurations can span impressive widths, though they need proper structural support above. Breaking very wide openings into two sets of bi fold back doors lets you vary how much of the space you open up.
Large gardens benefit from zoned areas near the house. Creating distinct spaces for dining, lounging and cooking helps the garden feel organised rather than empty. The door configuration should match how you plan to use these zones – you might want wider openings near dining areas but smaller ones near quiet reading corners.
Working With Slopes
Gardens that slope away from bifold back doors need careful planning to stay practical. Steps should start far enough from the doors to allow comfortable movement, while handrails might be needed for safety. Raised decks can create level thresholds with sloping gardens, though they need proper drainage to prevent water pooling near the doors.
Terraced gardens work particularly well with bi fold back doors when the levels are properly planned. Each terrace can serve a different purpose, from dining to relaxation, while the doors frame views across multiple levels. The first terrace should be wide enough to accommodate furniture without crowding the door operation.
Dealing With Different Aspects
North-facing bifold back doors benefit from light-reflecting surfaces in the garden. Pale paving or deck materials bounce available light back inside, while glossy foliage plants catch and reflect sunlight. South-facing gardens might need shade planning to prevent overheating – pergolas or awnings can protect the doors while creating pleasant transitional spaces.
Wind patterns affect how you’ll use your doors throughout the year. Sheltered corners created by garden walls or strategic planting make outdoor areas more usable on breezy days. The prevailing wind direction might influence which way you choose to stack your door panels – having them fold against the wind often works better than with it.
We’d Love to Help You
Vision Glass Doors is a designer, manufacturer, and installer of premium door systems. We are a family run business with over 20 years’ experience and 5,000 installations across the UK.
Our leading range of door systems include Ultra Slim – Slide and Turn Doors, Slimline Sliding Patio Doors and Frameless Glass Doors. Suitable for various internal and external applications, they are applicable to residential and commercial projects.
Click Quick Quote Online for a free quotation within 24 hours. Alternatively, call or email us on 01582 492730 or at info@visionglassdoors.co.uk.

