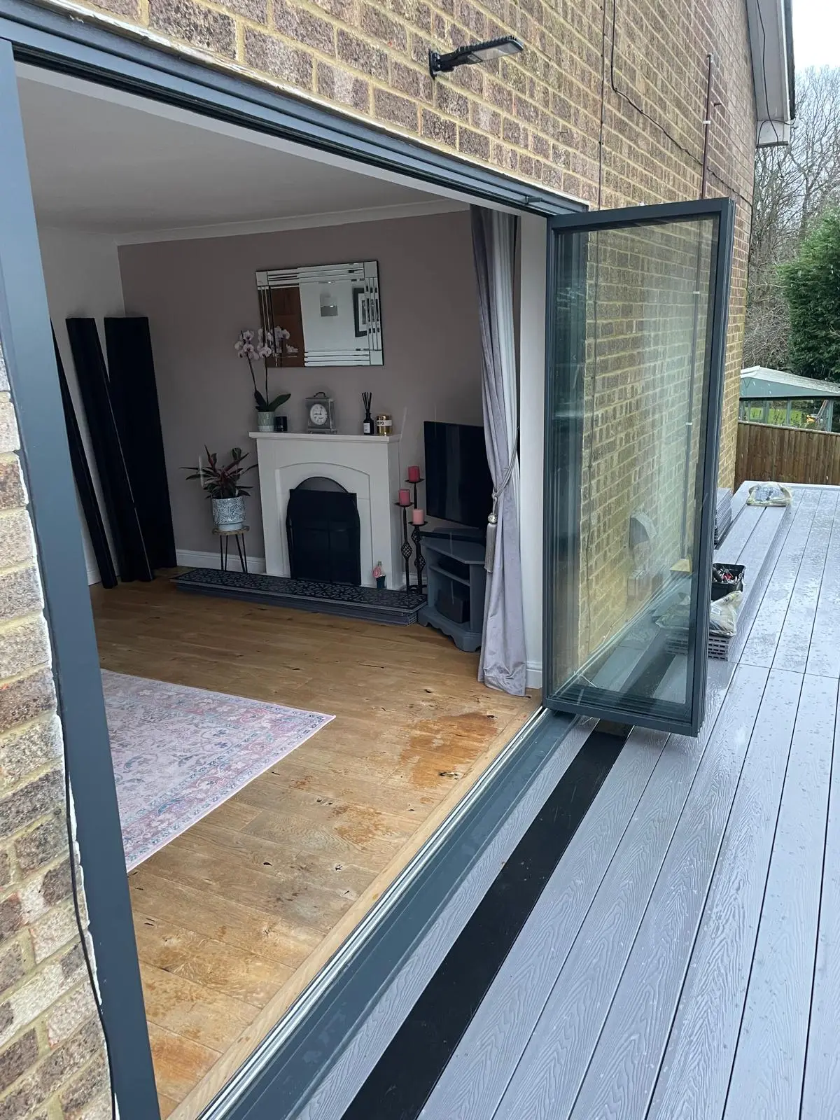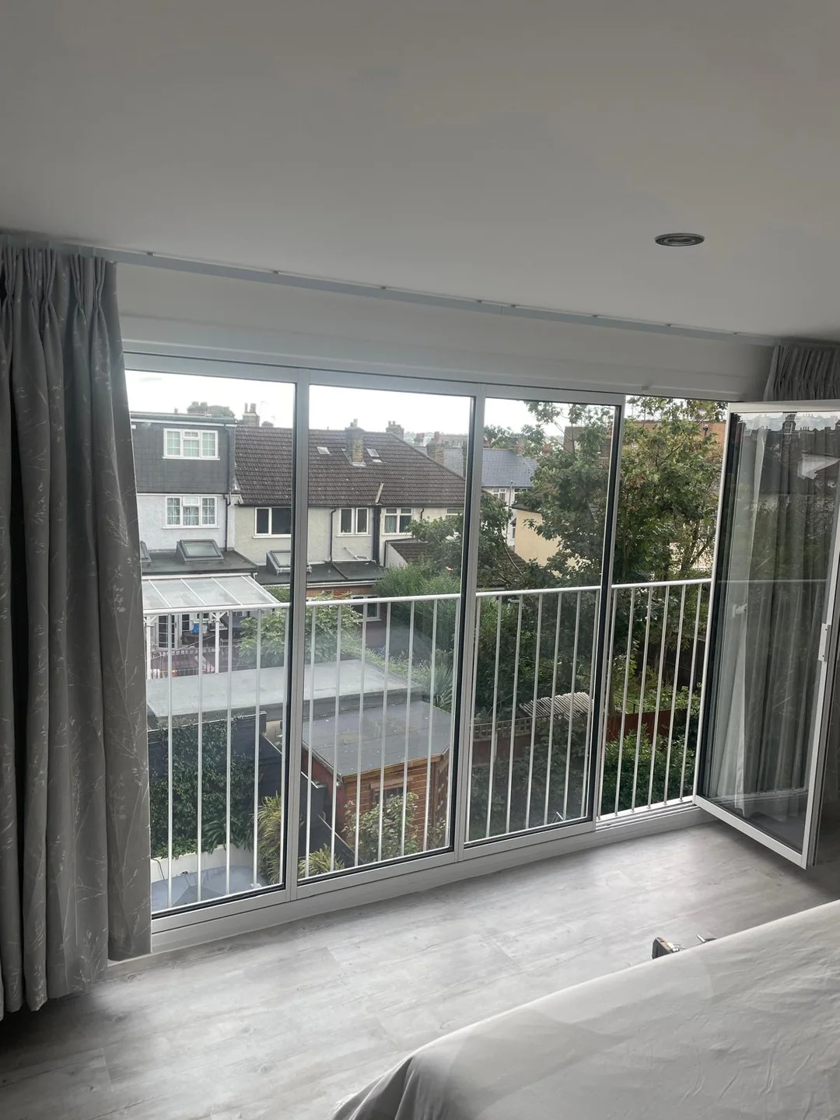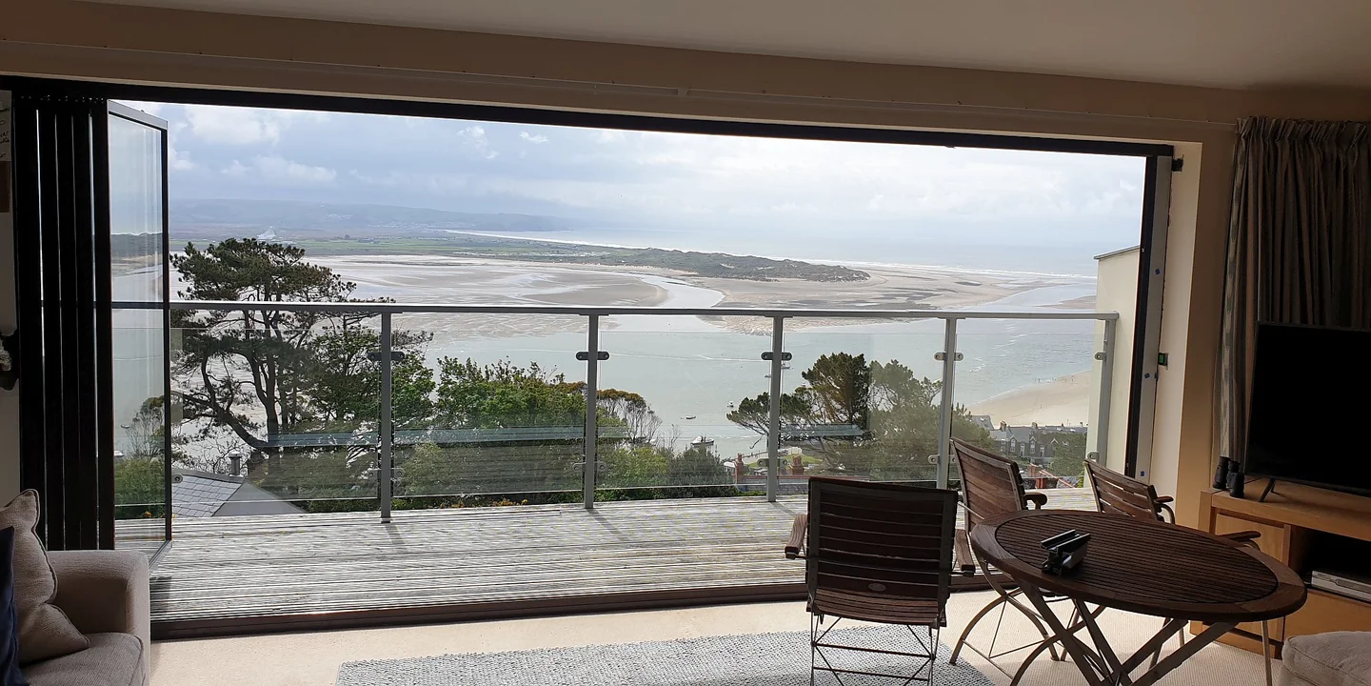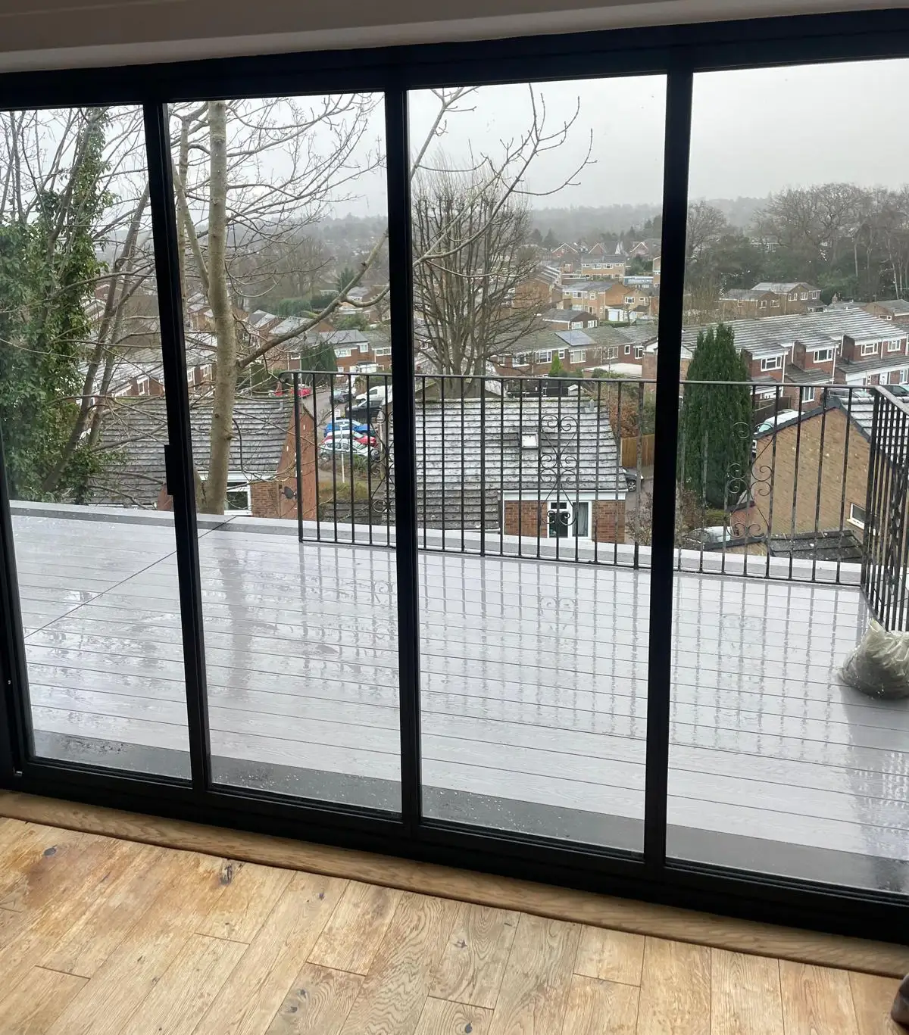Bifold Balcony Doors: A Complete Guide
Table of Contents

Bifold Balcony Doors as Design Features
Modern bifold balcony doors blend smart design with practical function, letting you open up your indoor spaces to fresh air and views. Breaking from traditional French or sliding door designs, these doors fold neatly against themselves to create wider openings and better use of space.
Strong architectural features can reshape how your home looks and works. Bifold balcony doors stand out from standard external doors by combining slim frames with expansive glass panels, making them both striking and practical for upper-floor spaces.
Glass Panels and Visual Flow
Large glass sections define modern bifold balcony doors, creating clear views across outdoor space while maintaining thermal performance. Minimal frames work with the glass to draw attention to garden or city views beyond your balcony’s edge. Moving away from chunky timber frames, anthracite grey or black aluminium bifold doors offer slim sightlines that suit period properties and new builds alike.
Mixed Material Options
Mixing materials in external bi-fold doors adds visual interest without overwhelming the façade. Raw aluminium pairs naturally with stone or rendered walls, while powder-coated frames in dark greys or blacks create sharp contrasts against light brickwork. Frame finishes range from textured metallics to matte neutrals, giving you scope to match existing window frames or create deliberate contrasts.

Minimal Frame Designs
Space saving design principles guide modern bifold door frames. The latest systems use strong yet slim profiles that fold back more compactly than external bi-folding doors of previous years. Frames can be installed flush with your floor level, removing trip hazards and making the balcony feel like a natural room extension.
Modern bifold patio doors incorporate multi-point locking systems and thermal breaks within their frames. Weather seals maintain warmth while allowing smooth operation, and high-quality rollers ensure panels glide smoothly when opening or closing. Each panel’s movement is controlled by precision-engineered hinges that maintain alignment over years of use.
Smart Space Planning for Balconies
Limited balcony dimensions require careful door planning. Glass balcony doors must fit precisely within available space while providing comfortable access to outdoor areas – bifold balcony doors excel here through their adaptable opening patterns and efficient use of space.
Working with Narrow Balconies
Compact bifold doors work brilliantly in tight spaces where standard hinged doors would block usable area. When opened, bifold balcony doors stack flat against walls, freeing up valuable floor space for plants, seating, or storage. Narrow tracks keep the mechanical elements discrete, while allowing panels to move smoothly along their guides.
Small balconies gain particular advantages from bi-fold doors that stack to one side rather than swinging inward. The panels’ ability to fold away completely means furniture placement becomes more flexible, and the entire balcony width remains usable. Even on the narrowest balconies, slimline bifold doors can replace old sliding systems to improve access and visibility.
Traffic Flow Design
Panel configuration makes a substantial difference in how people move through spaces. Bifold balcony doors can split in the middle or stack to either side, adapting to your specific layout needs. External bifolding doors with a traffic door built into the system let you pop out quickly without opening the whole set – perfect for morning coffee on the balcony or letting in fresh air.
Door leaf sizes influence daily practicality – smaller panels prove easier to manoeuvre but require more frames, while larger ones reduce visual interruption but need more strength to operate. The number of panels also changes how the doors work in practice. Three-panel bifold balcony doors might suit a modest balcony, whereas five or more panels could span larger openings.
Movement Patterns
Opening patterns make a real difference to usability. Bifold balcony doors that stack outside keep interior space clear, though they need adequate balcony depth to operate. Inside-stacking designs protect the mechanisms from weather but take up room when open. Some systems offer the choice between inward or outward opening, letting you pick based on your specific space constraints.
Small Space Impact
Smart design choices help modest balconies feel more generous. Bifold balcony doors with minimal frames create wider views that stretch the perceived space. Glass panels that reach from floor to ceiling draw eyes upward, while reduced frame sizes between panels reduce visual barriers.
Wall colours near your doors influence spatial perception. Light shades around bi-fold doors reflect more natural light and visually expand the area. Dark frames against pale walls create architectural interest without overwhelming small spaces. Panel sizes can be adjusted to match your balcony’s proportions – larger glass sections suit wider spaces, while smaller panels maintain proportion on compact balconies.
Furniture placement around bifold openings requires thought. Low-profile seating keeps sight lines clear when doors are closed, improving the connection with outdoor areas. Side-opening configurations leave wall space free for shelving or planters, making better use of vertical space while maintaining good traffic flow. Storage systems built into balcony walls or floors work particularly well with bifold systems, as they don’t interfere with door operation.
Safety and Stability for Bifold Balcony Doors
Safety features on upper-floor door systems demand particular attention. Bifold balcony doors must meet strict building regulations while providing reliable daily operation – proper hardware selection and installation become vital aspects of any balcony door project.
Wind Load Protection
Upper floors experience stronger wind forces than ground level installations. Bifold balcony doors need robust frames and quality materials that resist twisting under pressure. Glass thickness requirements increase with panel size and exposure height, often necessitating laminated or toughened panels rated for high-floor applications.
Strong gusts can strain door mechanisms, making proper support essential. Bifold glass doors for external use typically use reinforced tracks and heavy-duty rollers to maintain stability in challenging conditions. Load-bearing hinges distribute weight evenly across the frame system, preventing sagging or misalignment over time. Structural calculations must account for maximum expected wind speeds in exposed positions.
Modern bi folding balcony doors incorporate multiple buffer zones within their frames to handle air pressure differences. Gaskets and seals work together to block drafts while allowing the panels to move freely. Panel edges feature interlocking profiles that grow stronger under wind pressure, creating a more stable barrier during storms.

Secure Locking Systems
Door hardware choices directly impact security at height. Bifold balcony doors typically use multi-point locks along each panel edge, securing the doors at several points when closed. Shoot bolts extend into the track system, preventing lifting or forced entry attempts.
High-security cylinders offer protection against picking and drilling, while handle designs prevent manipulation from outside. Magnetic sensors can integrate with home security systems, monitoring whether panels are properly closed and locked. Some bifold balcony doors feature child-safety catches that prevent accidental opening, particularly important for family homes.
Fire Safety Compliance
Building regulations specify strict fire safety standards for upper-floor openings. Bifold balcony doors must provide viable escape routes in emergencies, with simple opening mechanisms that work without special knowledge. Quick-release systems allow rapid exit while maintaining security during normal use.
Fire-resistant materials in frames and seals slow heat transfer between spaces. Glass panels meet safety standards for thermal shock resistance, reducing the risk of breakage under extreme temperatures. Emergency services require specific access widths – panel configurations must create openings that satisfy these requirements when fully deployed.
Safety Glass Standards
Toughened safety glass in balcony installations breaks into small, rounded pieces rather than sharp shards. Laminated panels add extra protection by holding broken glass in place, preventing falls through damaged sections. UV-resistant interlayers stop sunlight from degrading the lamination over time.
Structural Requirements
Load-bearing capacity proves essential for bifold balcony doors spanning wide openings. Header beams above the frame carry building loads, while side jambs transfer forces to the main structure. Foundation details may need reinforcement to handle the concentrated weights of stacked panels.
Track systems sit in precisely levelled channels, ensuring smooth operation throughout the doors’ range of movement. Adjustment points built into the frame allow fine-tuning of panel alignment, compensating for any building settlement. Drainage channels within the threshold prevent water accumulation that could compromise structural integrity.
Panel weight distribution requires careful planning during design stages. Heavy glass units need proper support to prevent frame distortion, particularly when fully opened. Carrier systems use precision bearings and hardened steel rollers, spreading loads evenly across support points. Regular maintenance checks help spot any developing alignment issues before they become serious problems.
Custom Design Details for Bifold Balcony Doors
Personalising door designs requires balancing practical needs with visual style. Bifold balcony doors offer numerous customisation options, from frame profiles to glazing types – each choice shapes how your balcony space works with your home’s architecture.
Frame Profiles and Sizes
Modern bifold balcony doors feature frames in varied thicknesses and depths. Low threshold bifold doors reduce step heights while maintaining weather protection, making balconies more accessible for everyone. Deeper profiles provide extra strength for larger glass panels, while slim sections reduce visual bulk where structural requirements allow.
Frame finishes range from powder-coated aluminium to anodised metals, each bringing distinct visual character. Heritage bifold doors often incorporate traditional details like Georgian bars or period-appropriate hardware, helping new installations match existing architectural features. Home renovation projects might mix contemporary frames with classic panel arrangements, creating unique combinations that respect original building styles.
Choosing the right frame colour changes how bi fold balcony doors look against your façade. Dark frames draw attention to unobstructed views beyond, while lighter shades merge with pale render or stonework. Metallic finishes catch light differently throughout the day, adding subtle variation to the balcony’s appearance.
Hardware Selection
Handle designs vary from minimal lever sets to ornate period pieces. Balcony bifold doors need sturdy handles that work smoothly under regular use, with materials chosen to resist corrosion in exposed locations. Lock mechanisms can sit flush with frame surfaces or stand proud as decorative elements, depending on your preferred style.
Hinges and running gear play vital parts in door operation. Premium systems use stainless steel components that resist weathering while providing smooth movement. Hidden hinges create cleaner lines across closed panels, though exposed hardware might better suit traditional or industrial-inspired designs.

Glass Options and Privacy
Glass specifications change how bifold balcony doors perform in different conditions.
Self-cleaning coatings reduce maintenance needs on upper floors, while solar control glass helps manage heat gain without compromising light levels. Obscured or patterned panels provide privacy where needed, especially useful on overlooked balconies.
Double or triple glazing choices depend on local climate and noise requirements. Acoustic laminated glass reduces sound transmission from busy streets, while gas-filled units improve thermal performance. Special interlayers can filter UV light to protect furniture from sun damage without noticeably reducing visible light transmission.
Pattern Choices
Decorative glass adds character while maintaining privacy. Bifold balcony doors can incorporate acid-etched patterns, sandblasted designs, or coloured interlayers. Linear patterns draw eyes upward, making spaces feel taller, while geometric designs create interesting shadow play as sunlight moves across panels.
Material Combinations
Mixing frame materials creates distinctive looks. Some bifold balcony doors combine aluminium exteriors with timber interior faces, offering weather resistance outside and natural warmth inside. Composite frames provide similar benefits through modern materials, achieving traditional appearances without timber’s maintenance needs.
Panel arrangements affect visual rhythm across door sets. Symmetrical layouts suit formal architecture, while asymmetric designs might work better with contemporary buildings. Transom windows above main panels can add extra light without compromising privacy, particularly useful where balconies face neighbouring properties.
Frame depths influence how panels stack when open. Slimmer profiles reduce stack width but may limit panel sizes, while deeper sections allow larger glazed areas. Corner posts can be reinforced to remove the need for fixed mullions, creating wider views when doors are closed. Engineering requirements often guide these choices, particularly for larger installations where wind loads become important factors.
Light and Views Through Bifold Balcony Doors
Natural light shapes how living spaces feel throughout changing seasons. Bifold balcony doors let you adjust the balance between daylight and shade, while glass specifications determine how sunlight interacts with your interior spaces.
Seasonal Light Control
Morning sun streams differently across bifold balcony doors as seasons change. South-facing installations might need solar control glass to manage summer heat, while north-facing doors can use low-iron glass to improve light transmission. Integral blinds between glass panes offer adjustable shading without exposed cords or mechanisms.
Glass coatings work invisibly to improve comfort. Modern bifold balcony doors use metallic layers that reflect unwanted infrared heat while letting visible light through. These coatings prove particularly valuable on east or west-facing balconies, where low sun angles might otherwise create glare issues.
Reflective surfaces near doors influence how light moves through spaces. Light-coloured flooring bounces daylight deeper into rooms, while dark materials absorb more solar energy. Panel arrangements can direct reflected light where needed – shorter lower panels with taller top sections help push light toward room ceilings.

View Management
Balcony bifold doors frame outdoor scenes differently when opened or closed. Panel layouts determine whether views appear as continuous panoramas or rhythmic sections divided by frame elements. Careful positioning of meeting stiles – where door panels join – helps avoid interrupting important sight lines.
Glass quality directly impacts view clarity. Premium bifold balcony doors use low-iron glass that removes the slight green tint found in standard glazing, producing clearer views of distant landscapes. Anti-reflective coatings reduce mirror effects that might distract from external views, particularly noticeable during evening hours.
Panel sizes change viewing experiences across seasons. Larger glass sections create uninterrupted views during winter months when outdoor access might be limited. Smaller panels offer more control over ventilation patterns but introduce additional frame lines across views.
Frame Positioning
Meeting stiles and mullions need careful placement to avoid blocking prime views. Some bifold balcony doors use offset designs where panels stack asymmetrically, keeping main view corridors clear when partially opened. Load-bearing requirements often determine where structural elements must sit, but creative engineering can sometimes shift supports to less visually intrusive positions.
Natural Light Reflection
Room surfaces interact with incoming light in complex ways. Bifold balcony doors can bounce daylight off their frames and glass surfaces, creating subtle lighting effects that change throughout the day. Metallic frame finishes produce different reflective patterns than powder-coated surfaces, adding another layer of design possibility.
Wall angles near openings influence how light spreads through spaces. Splayed reveals around bifold balcony doors can help disperse incoming light more evenly, reducing harsh shadows and improving overall illumination. Ceiling heights relative to door heights also change how daylight penetrates rooms – higher ceilings allow light to reach further inside.
Glass specifications work together with building orientation. North-facing doors might prioritise thermal performance while maintaining good light transmission, as direct sun exposure remains minimal. South-facing installations often balance solar gain control with visible light transmission, requiring careful specification of glass coating types.
Privacy
Screen placement near bifold balcony doors requires planning for different times of day. External privacy screens can slide or pivot to block low sun angles while maintaining views, particularly useful on overlooked balconies. Internal options like sheer curtains provide variable privacy without permanently obscuring glass.
Adjustable screening systems complement door operations. Some bifold balcony doors integrate with motorised blinds or screens that respond to changing light conditions. Manual systems offer simpler controls but still need to work around door hardware and movement patterns.
We’d Love to Help You
Vision Glass Doors is a designer, manufacturer, and installer of premium door systems. We are a family run business with over 20 years’ experience and 5,000 installations across the UK.
Our leading range of door systems include Ultra Slim – Slide and Turn Doors, Slimline Sliding Patio Doors and Frameless Glass Doors. Suitable for various internal and external applications, they are applicable to residential and commercial projects.
Click Quick Quote Online for a free quotation within 24 hours. Alternatively, call or email us on 01582 492730 or at info@visionglassdoors.co.uk.

