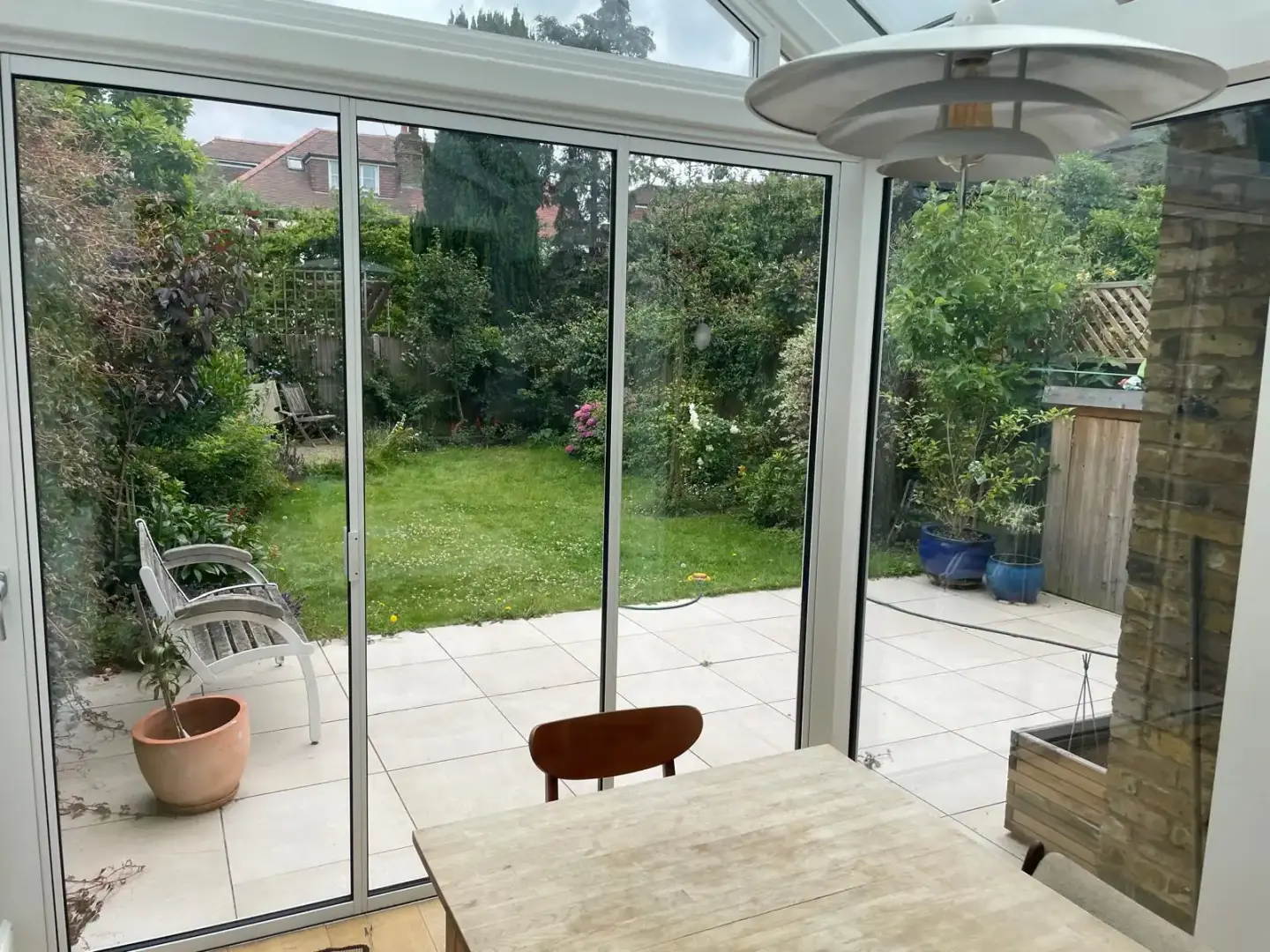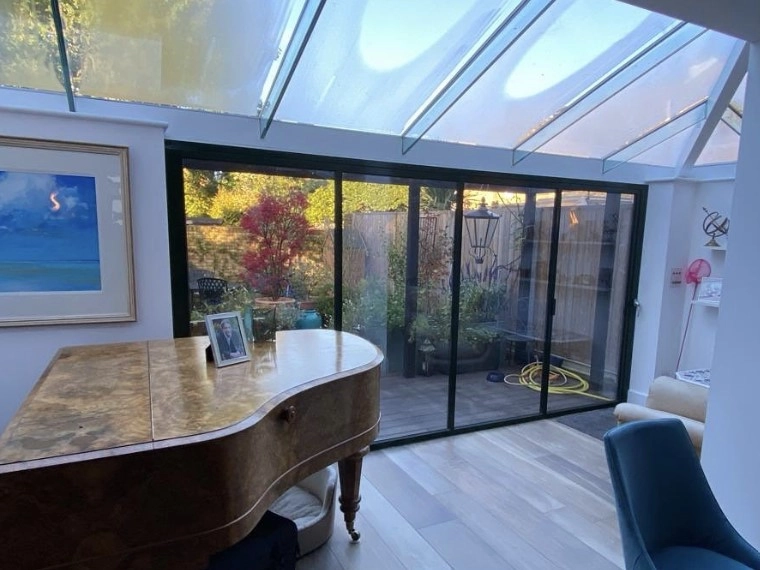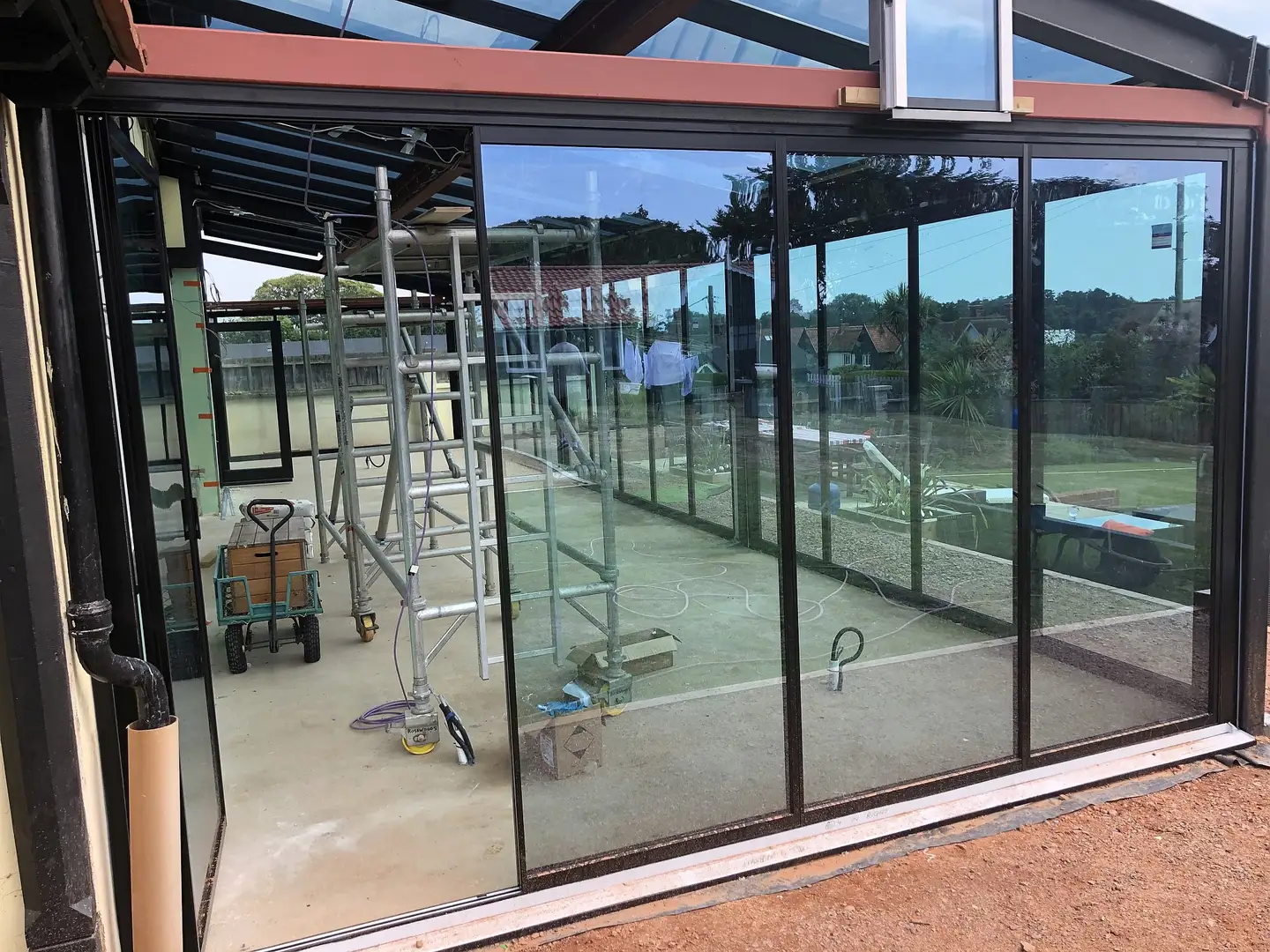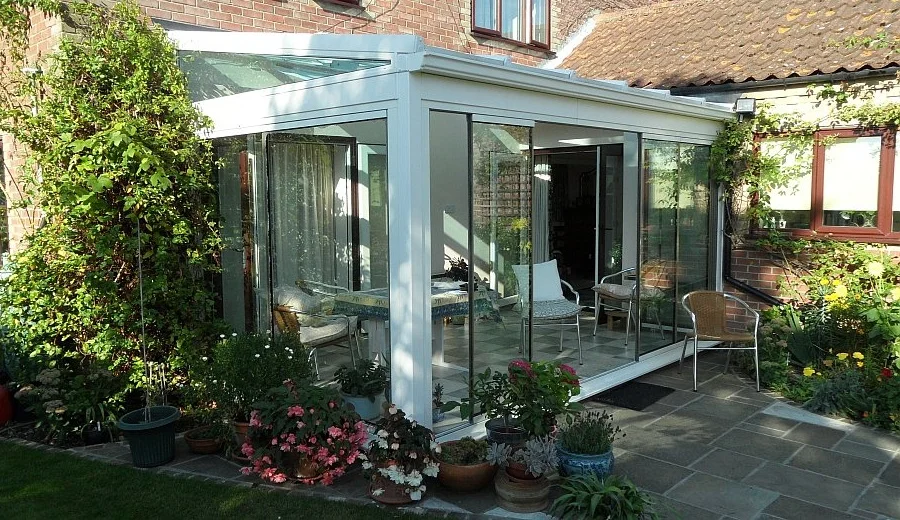Choosing Conservatory Bifold Doors for Your Home
Table of Contents

Planning Your Conservatory Bifold Doors
The right set of conservatory bifold doors can make your glass room more practical in every season, while poor choices might leave you with doors that are awkward to use or difficult to maintain.
Internal vs External Door Placement
Most conservatory bifold doors work best when fitted externally, opening onto patios or gardens. The structural integrity of your existing conservatory walls will usually determine whether external installation is possible. Some older conservatories might need extra support before fitting new bifold doors, particularly if you’re replacing smaller windows or French doors with a wider opening.
Placing bifold doors inside your conservatory creates flexible living space that adapts to different needs throughout the year. Internal bi-fold doors let you section off cooler areas during winter months or open up the entire room for summer parties. The configuration you choose should reflect how you plan to use each zone of your conservatory.

Door Stacking Direction Matters
The way your bi-folding doors stack will shape how you move through your conservatory. Left-stacking doors might block important pathways or furniture arrangements, while right-stacking configurations could interfere with garden access. Your door leaves need enough space to fold back fully without hitting radiators, plant stands, or other items along the walls.
Traffic flow patterns through your conservatory should guide your stacking choices. Doors that stack away from your main seating area help maintain clear sight lines to the garden. The number of door panels impacts both the stacking depth and the space needed for smooth operation.
Retrofitting Doors in Older Structures
Older conservatories often present unique challenges when fitting conservatory bifold doors. Original window frames and support posts might need modification to accommodate new door systems. The existing roof structure must be assessed to ensure it can handle any changes to the wall configurations below.
Your conservatory’s foundation and frame must support both the weight of bi fold doors and the forces created when they open and close. Base tracks need proper drainage to prevent water pooling, which becomes particularly important in conservatories that sit at ground level. The threshold style you select will depend on whether you’re managing a step down to the garden or creating level access for year-round use.
Frame Size Impact on Cost
The size of your chosen frames directly impacts both performance and price. Narrow frames create wider glass panels but cost more, while thicker frames offer better stability at a lower price point. For external conservatory bifold doors, frame thickness also has an effect on thermal efficiency – an important but often overlooked factor for maintaining comfortable temperatures.
Common Myths About Conservatory Bifold Doors
Many people wrongly believe that conservatory bifold doors work only in modern glass extensions, ruling them out for traditional structures.
Victorian Conservatories
Installing conservatory bifold doors in Victorian-style rooms requires careful planning, but the process isn’t as complex as many assume. The ornate roof structure of Victorian conservatories often leads people to think bifold systems won’t integrate properly. In reality, modern bifold door installation techniques can adapt to match these period features without compromising the original design.
With proper measurements and adjustment, bifold door systems fit neatly beneath the ornamental roof spandrels typical of Victorian conservatories. The key lies in working with, not against, the existing framework. Bespoke sizes allow installers to match the dimensions of original openings precisely, preserving the symmetry that makes Victorian conservatories so striking.
The elaborate cornicing and roof pitch of Victorian structures can actually help disguise the top track system. Many homeowners worry that modern aluminium frames will look out of place, but powder-coated finishes in heritage colours maintain period authenticity. The slim profiles of current bifold systems often improve the views compared to original Victorian windows.
Heritage Design Integration
Modern manufacturing allows bifold conservatory doors to incorporate traditional details like mock sash horns and period-style glazing bars. These features help new doors match existing Victorian windows while offering improved thermal performance. The myth that period properties must stick with old-style doors overlooks how well current systems can replicate classical aesthetics.
Lean-to Designs
Lean-to conservatories suit bifold door installations particularly well, despite common misconceptions about their simpler structure. The straight roof line of a lean-to actually helps bifold conservatory doors operate more smoothly, as there’s no need to account for curved frames or complex angles.
Many homeowners hesitate to upgrade their lean-to conservatory with bifolds, fearing the weight will strain the structure. Modern bifold systems distribute weight evenly through reinforced tracks, making them suitable for most lean-to designs. The simpler framework of these conservatories often means less modification is needed during installation.

Frame Materials
The belief that timber frames can’t handle British weather leads many to rule them out for bifold conservatory doors. Modern timber treatments and multi-layer coating systems have solved historical problems with warping and maintenance. Engineered wood frames now offer durability comparable to aluminium, while providing better insulation.
Some installers still suggest PVCu isn’t strong enough for wider openings. Engineering advances have improved the strength of PVCu profiles substantially. Reinforced frames now support glass panels just as effectively as other materials, often at lower cost. Multi-chambered profiles provide excellent insulation, particularly important in glass extensions where temperature control matters.
Aluminium’s reputation for poor thermal performance puts off some buyers, but current systems use thermal breaks to prevent heat loss. The strength-to-weight ratio of aluminium allows for narrower frames than other materials, increasing glass area and light levels. This slender profile suits both modern and traditional conservatory styles.
The misconception that all track systems must be set into the floor prevents some homeowners from choosing bifolds. Surface-mounted tracks work well in many situations, especially when retrofitting doors to existing conservatories. Low-threshold options provide easy access without extensive floor modifications, while still keeping rain out effectively.
Money and Measurements
The cost of conservatory bifold doors varies widely based on materials, size, and installation complexity.
Setting Your Budget Right
High-quality aluminium bifold doors for conservatories typically cost more upfront than PVCu options, but their durability makes them worth examining. The frame material has an effect not just on the price but also long-term maintenance needs. While frameless folding glass doors might seem like the priciest choice, their minimal framework can reduce manufacturing costs in some cases, and the difference may be smaller than expected.
Many suppliers offer made-to-measure conservatory folding doors, with prices rising as the opening width increases. The number of door panels needed for your space directly influences the final cost. Labour costs vary by region and installation difficulty – replacing existing doors usually costs less than cutting new openings.
Double glazing specifications make up a substantial portion of the total price. Advanced glass coatings for better insulation or sun protection add to the base cost but can reduce heating bills. Security features like multi-point locking systems and toughened glass come as standard with quality systems.
Cost-Quality Balance
The frame depth and internal reinforcement level affect both price and performance. Deeper frames generally cost more but provide better stability and insulation. Thicker glass panels increase the price while improving sound insulation and thermal efficiency.
Threshold Options and Garden Access
Low threshold designs make moving between spaces easier but require proper drainage planning. The ground levels on both sides of conservatory bifold doors need careful adjustment to prevent water ingress. Some threshold systems include built-in drainage channels that guide rainwater away from the opening.
The choice between standard and flush thresholds depends largely on your conservatory’s position relative to outdoor spaces. Properties with level garden access often benefit from flush thresholds, though these need more complex drainage solutions. Rebated thresholds offer better weather protection but create a small step.
Many bifold conservatory doors now offer modular threshold options, letting you choose different heights for different sections. This flexibility helps when dealing with uneven ground or varying outdoor surfaces. The threshold material needs to match both your budget and usage patterns – stainless steel lasts longer but costs more than aluminium alternatives.
Frame Size Impact on Cost
Wider glass panels in conservatory bifold doors mean fewer frames but higher costs per panel. The glass thickness requirements increase with panel size, pushing up material costs. Larger panels also need stronger frames, which can change the overall look of your installation.
The relationship between frame size and price isn’t always straightforward. While narrower frames might use less material, they often need more complex engineering to maintain strength. The frame choice affects both the initial price and potential future repairs – simpler designs generally cost less to fix.
Many homeowners find that mid-range frame sizes strike a good balance between cost and aesthetics. These formats use proven engineering while keeping material costs reasonable. The frame depth you choose will depend on your specific conservatory design and local weather conditions.
Practical Designs for Conservatory Bifold Doors
Working With Your Roof Shape
Pitched conservatory roofs create specific requirements for folding conservatory doors. The angle of your roof might limit the height of door panels in certain spots, particularly near the edges. Victorian and Edwardian roof styles often need custom-sized doors to work with their unique dimensions.
The roof pitch can help determine the best position for your door stack. Higher pitches might let you stack doors closer to the walls without interference, while shallower angles could require more careful placement. Many homeowners choose to fit their conservatory bifold doors where the roof height peaks, making the most of available headroom.
Installing bifold conservatory doors in a gable-end design offers more vertical space for taller door panels. The triangular shape of gable ends suits symmetrical door arrangements particularly well. Getting the proportions right between roof and doors helps create balanced sightlines that work with your conservatory’s architecture.
Managing Structural Support
Load-bearing requirements change based on where you place conservatory bifold doors in relation to roof supports. Some positions might need extra structural reinforcement, while others naturally align with existing support posts. The roof design affects where support can be added without compromising the structure.

Sightlines
The visual alignment between doors and windows plays a big part in how your space looks. An orangery with bifold doors needs careful planning to ensure frame widths match existing glazing bars. The proportion of glass to frame should follow similar patterns across all openings.
Door panel sizes influence how well different elements work together visually. Wider panels reduce the number of vertical lines but might look out of place next to smaller windows. Frame colours and finishes need to complement both the interior and exterior of your conservatory.
Your choice of handles and hinges contributes to the overall appearance. Slim-line hardware keeps the focus on your views while still providing proper support. The position of handles relative to window catches and other fittings helps create visual rhythm across the space.
Hardware and Finish Selection
Modern conservatory upgrades often include sophisticated locking systems hidden within the door frames. Magnetic catches help doors close smoothly, while multi-point locks provide security without cluttering the design. The hardware finish should match other metal elements in your conservatory.
Door runners need precise installation to operate properly over time. The type of runner system you choose depends partly on how often you’ll open and close your doors. Quality runners cost more initially but tend to need less adjustment over the years.
The threshold design works with your floor finishes to create clean lines. Recessed tracks sit flush with flooring but need planning during installation. Surface-mounted options install more easily but create a small step to cross.
Managing Light and Temperature
Conservatory bifold doors need careful glazing choices to handle Britain’s variable weather.
Glazing for Sun Control
Solar control glass helps prevent overheating without darkening your space. The right glass specification balances light transmission with heat reduction, particularly important for south-facing conservatory bi fold doors. Different coating types filter sunlight in varying ways – some block heat while letting through plenty of natural light.
Modern glass technology offers better temperature management than older double glazing units. The space between glass panes can include special gases that improve insulation, while microscopic metal oxide layers reflect excess heat. Glass treatments work differently depending on the season, keeping heat out in summer while reducing heat loss in winter.
Thermal Performance Factors
The gap between glass panes contributes heavily to thermal efficiency. Wider gaps generally insulate better, but make each panel heavier and bulkier. The type of spacer bar between panes can also reduce cold spots where condensation prevention matters most.
Seasonal Performance
British weather puts unique demands on conservatory bifold doors throughout the year. Winter mornings often bring condensation challenges, while summer afternoons might cause overheating. The way doors perform changes with the seasons – frames expand slightly in hot weather and contract during cold spells.
Proper drainage channels become especially important during wet weather. Water needs clear paths to run off both the glass and the frames, preventing pooling that could damage seals or floors. The threshold design plays a big part in managing rainwater effectively.
Your doors’ thermal performance varies throughout the day as temperatures change. Morning sun warms the glass differently than evening light, and good installation accounts for this daily cycle. The way you use your conservatory might need to adapt – opening doors early on summer mornings helps cool the space naturally.
Built-in Blinds
Integrated blinds between glass panes offer practical sun control without cleaning hassles. These systems fit inside the glazing unit, protected from dust and damage. The controls can mount on the frame, letting you adjust light levels easily.
Blind colour impacts both light control and heat absorption to a degree. Lighter shades reflect more sunlight but show dirt more obviously over time. Darker blinds absorb more heat but might help reduce glare on sunny days.
Some bifold conservatory doors include smart blind systems that respond to temperature changes. These can open or close automatically based on internal heat levels, though manual override options let you adjust them to suit your needs. The extra complexity of powered blinds needs weighing against their convenience.
Creating Zones With Internal Bifolds
Internal conservatory bifold doors offer smart ways to divide larger spaces while keeping your options open.
Flexible Room Division
Wide bifold doors inside conservatories let you create distinct areas that adapt to different uses. A dining zone might work better separated from a reading nook during winter months. The ability to fold back internal conservatory bifold doors completely means you can still enjoy the full space when needed.
Creating separate temperature zones helps manage heating costs throughout the year. Closing off portions of your conservatory with bi-folding doors keeps warm air where you need it most. The divided spaces can serve different purposes – perhaps a cosy winter seating area next to a cooler plant-growing section.
Some homeowners use 3 panel bifold doors to split their conservatory into thirds, making each section more manageable. This arrangement works particularly well in longer spaces where different activities might clash. The middle section often serves as a flexible buffer zone that can join either end as needed.
Sound Management
Internal bifold conservatory doors help control noise between different areas. Working from home becomes easier when you can close off a quiet space while others use the main conservatory area. The door seals and glass thickness both contribute to sound reduction between zones.
Temperature Control Zones
British weather patterns make zoning especially useful in conservatories. South-facing sections might overheat while north-facing areas stay cool, but bi-fold doors help balance these differences. Closing off colder areas during winter mornings saves energy while letting you use warmer zones right away.
The way you arrange internal doors can create useful air circulation patterns. Opening specific panels helps direct airflow where needed, cooling hot spots or warming cold corners. The height of your conservatory roof influences how effectively this natural ventilation works.
Different zones might need different types of heating or cooling. One section might work well with underfloor heating while another benefits more from radiators. The door positioning helps contain these varying temperature control methods where they work best.
Practical Zone Uses
Morning sun affects different parts of your conservatory as the day progresses. Mobile planters and furniture can move between zones as needed, following the natural light. Internal conservatory bifold doors let you adjust these spaces seasonally without permanent changes.
Some homeowners create dedicated growing zones for plants with specific temperature needs. Tropical plants might thrive in a sealed, warmer section while hardy specimens cope better in cooler areas. The flexibility to adjust these zones helps manage varying light and temperature requirements throughout the year.
Office spaces within conservatories benefit particularly from adjustable zoning. Video calls work better in controlled environments where glare and background movement won’t cause problems. The ability to close off a professional-looking space while keeping other areas open for family use proves invaluable for home workers.
Style and Material Combinations
Materials for conservatory bifold doors need careful selection to work well with existing features.

Traditional Meets Modern
Timber frames bring warmth to glass spaces while offering excellent insulation properties. The natural grain patterns of hardwood doors match well with period conservatory details. Modern manufacturing techniques mean wooden conservatory bifold doors now resist warping and need less maintenance than older versions.
Mixing materials can create striking results without compromising performance. Aluminium outer faces protect timber inner sections from weather damage, while keeping the cosy feel inside. The strength of composite materials allows for slimmer frames that suit both contemporary and classical designs.
When weighing up the pros and cons of bifold doors, material choice often tops the list of concerns. Each option brings its own benefits – aluminium offers strength and slim sightlines, while timber provides better insulation. PVCu keeps costs down but might not suit every style of conservatory.
Paint and Finish Durability
Surface treatments need to withstand both sun exposure and temperature swings. Factory-applied finishes last longer than site-painted options, particularly on external surfaces. The finish choice affects how well your bifold conservatory doors cope with Britain’s weather patterns.
Dual Colour Options
Different colours inside and out help doors work with various design schemes. External colours might match existing window frames while internal shades complement your furnishings. Modern powder coating techniques ensure these dual-colour finishes stay looking fresh for years.
Darker external colours absorb more heat but hide dirt better than lighter shades. The colour you choose for bifold conservatory doors can change how hot they get in direct sunlight. Light internal colours reflect more natural light into your space, making it feel bigger and brighter.
Some frame systems let you change internal colour panels without replacing entire doors. This flexibility helps if you want to update your interior style without major building work. The removable panels make repairs easier too – damaged sections can be replaced individually.
Frame Width Choices
Slim frames increase glass area but might cost more due to the engineering involved. The frame thickness of conservatory bifold doors influences both their appearance and how they work with existing structures. Wider frames provide more stability but reduce the view when doors are closed.
The visual weight of different frame widths changes how your space feels. Very slim frames almost disappear when open, creating wide views to outside. Slightly wider frames can help link different architectural styles, particularly in older properties.
Frame width has an effect on more than just looks – it determines how much support your doors need. Thicker frames generally need less additional structural support than ultra-slim versions. The choice between frame sizes often comes down to balancing practical needs with visual preferences.
We’d Love to Help You
Vision Glass Doors is a designer, manufacturer, and installer of premium door systems. We are a family run business with over 20 years’ experience and 5,000 installations across the UK.
Our leading range of door systems include Ultra Slim – Slide and Turn Doors, Slimline Sliding Patio Doors and Frameless Glass Doors. Suitable for various internal and external applications, they are applicable to residential and commercial projects.
Click Quick Quote Online for a free quotation within 24 hours. Alternatively, call or email us on 01582 492730 or at info@visionglassdoors.co.uk.

