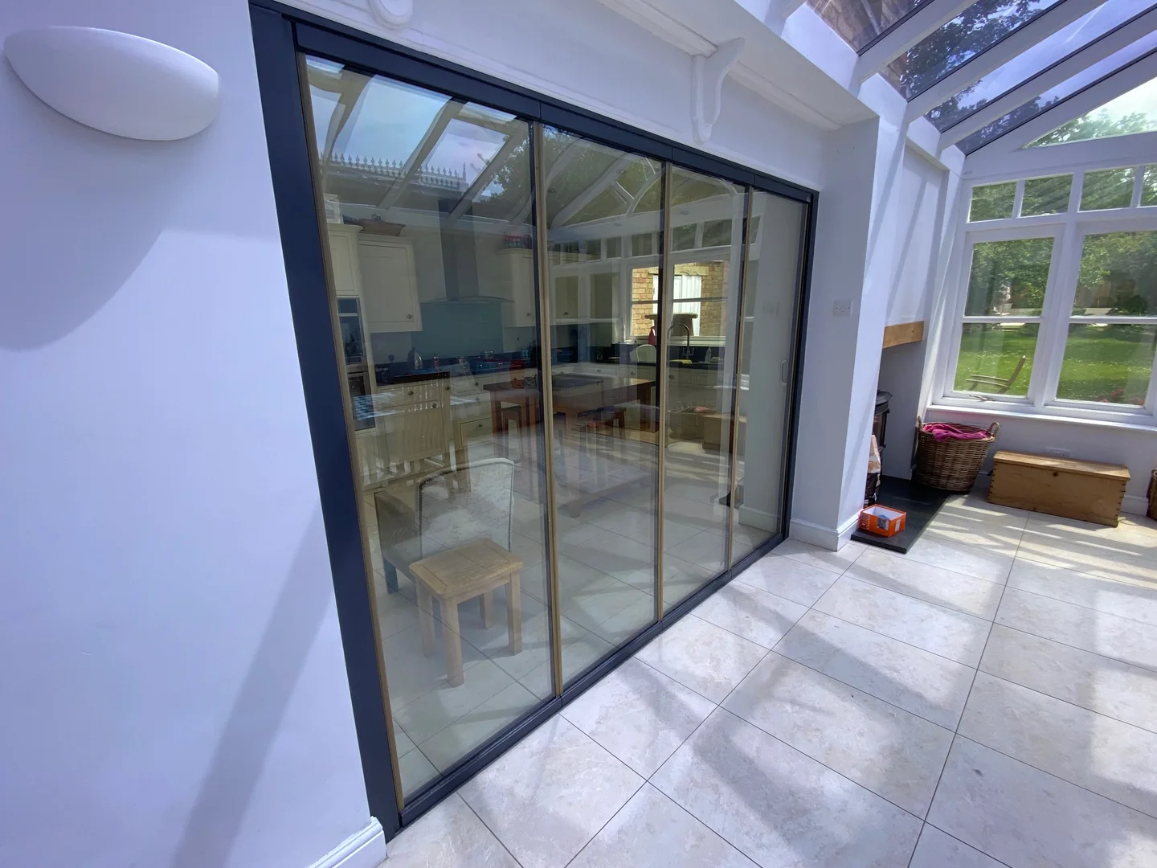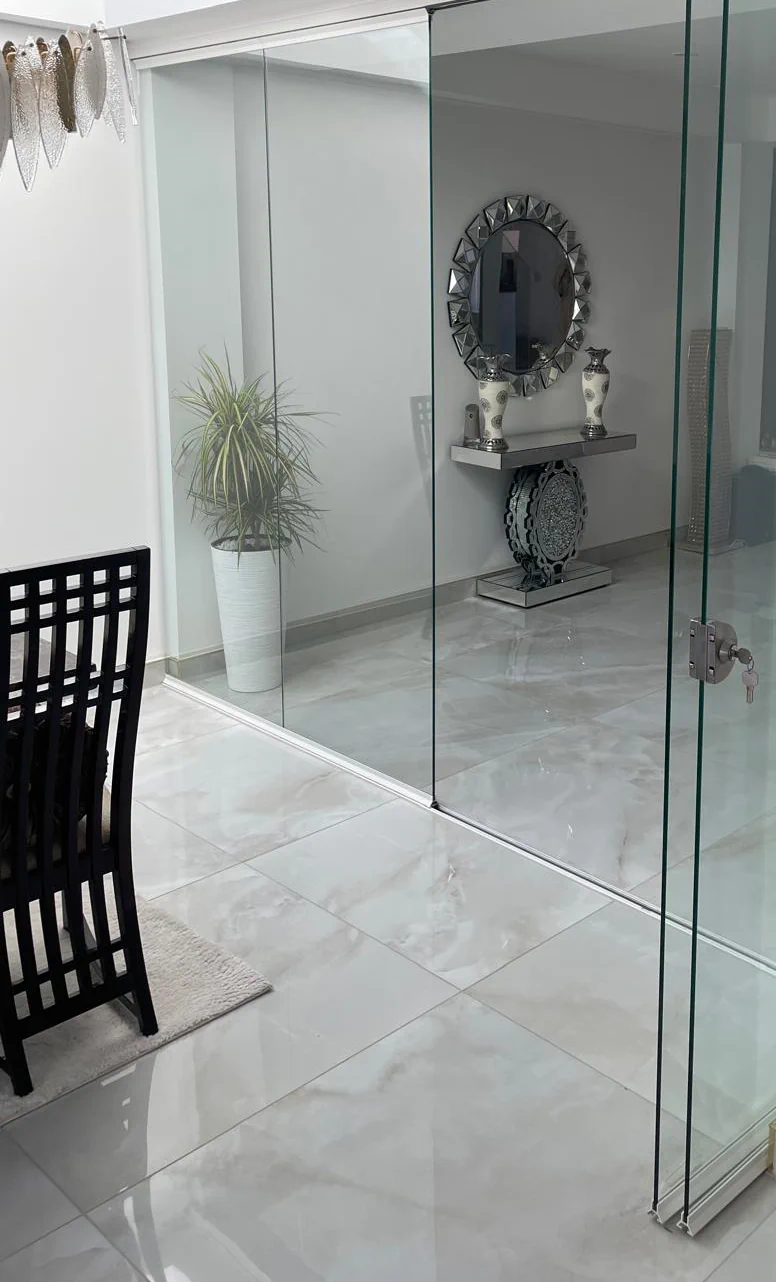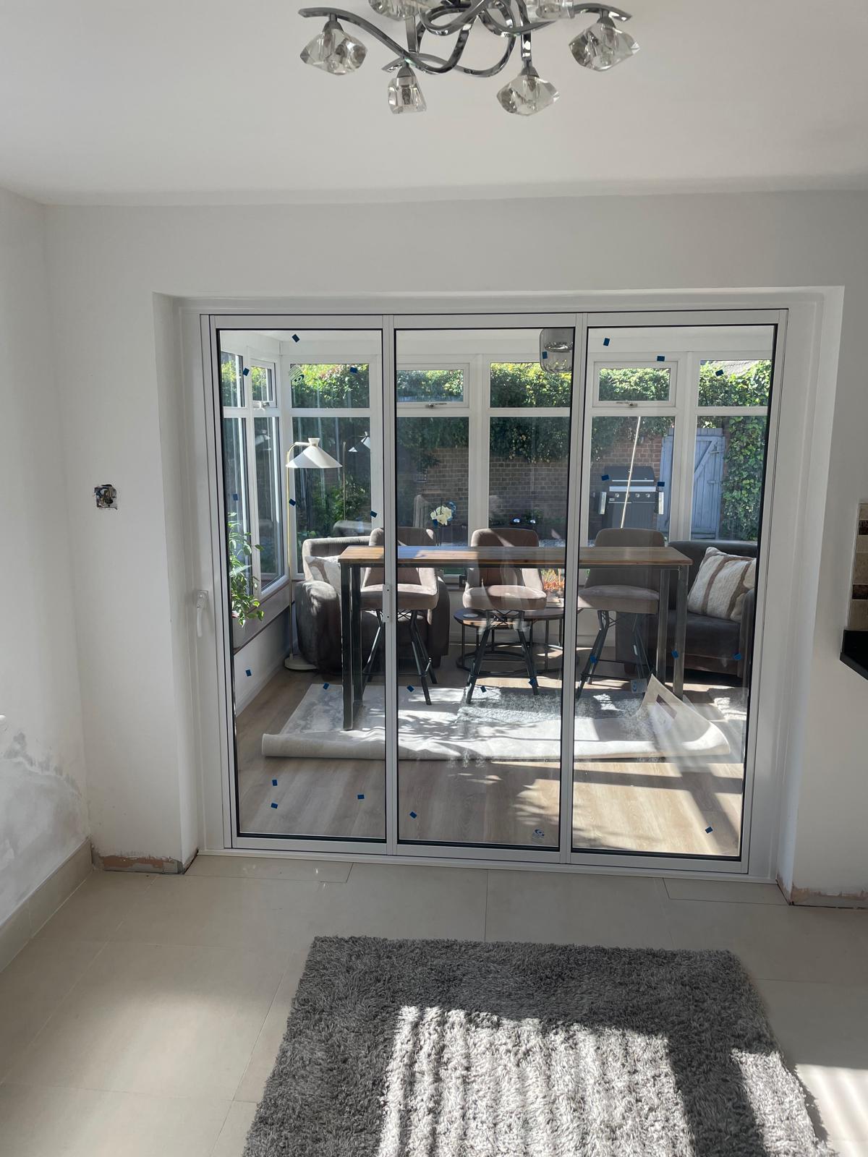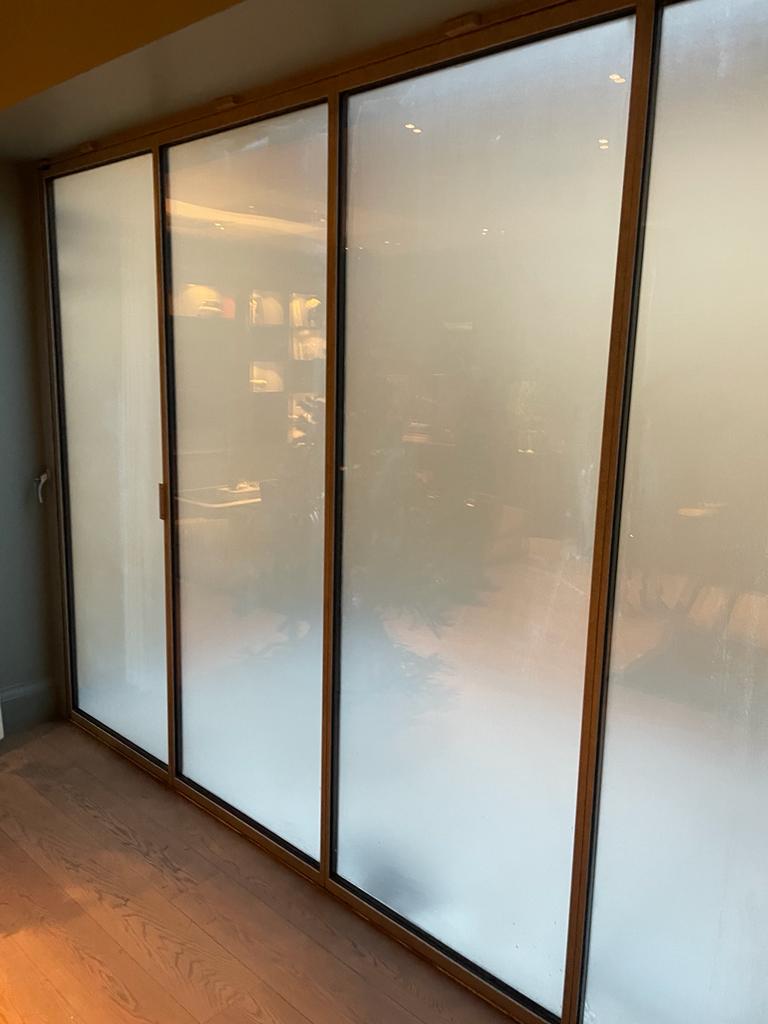Guide to Bifold Room Dividers: Options, Applications & More
Table of Contents

Room division doesn’t have to mean permanent walls. Bifold room dividers are panels that fold together like a concertina, letting you split your space when needed and tuck them away when you want an open layout. These flexible solutions prove particularly useful in British homes, where adaptable living spaces have become increasingly sought-after.
How Bifold Room Dividers Work
In bi folding room dividers, multiple glass or solid panels connect via hinges, folding back on themselves to create a stack that takes up minimal space when open. Unlike sliding doors that need lengthy tracks, these dividers work brilliantly in tighter spots, making them perfect for smaller UK properties where every centimetre counts.

The Folding Mechanism
Pairs of panels fold together on sturdy hinges, creating a neat zigzag pattern when opened. The beauty lies in their simplicity – each pair of panels moves smoothly along a single track, guided by rollers at the top or bottom. This straightforward mechanism means less chance of things going wrong compared to more complex door systems.
Running from end to end, a precision-engineered track guides the lead panel, which pulls the others along in sequence. The panels stack neatly against one another when fully opened, with each panel sitting parallel to the next. Modern systems use advanced bearings and rollers, resulting in whisper-quiet operation that won’t disturb family members or neighbours.
Track Systems and Hardware
Top-hung tracks typically carry the weight of your bifold room dividers from above, making them ideal for most British homes. The panels glide on smooth rollers, while discrete guide pins at the bottom keep everything properly aligned. Bottom-rolling systems suit spaces where the ceiling can’t take extra weight, though they need a more substantial floor track.
A well-designed track system includes built-in stops to prevent over-extension and dampeners that slow the panels as they near fully open or closed positions. Modern tracks often feature brush seals that keep dust out of the mechanism, prolonging the life of your bifold room dividers while reducing maintenance needs.
Hardware Components
Quality hardware makes all the difference in how your bifold room dividers perform day to day. Robust hinges support the weight of each panel, while roller carriers ensure smooth movement. Magnetic catches hold panels securely when closed, and flush handles keep the look clean without compromising usability.
The best systems usually use stainless steel components to prevent corrosion and maintain smooth operation year after year. Intermediate carrier sets guide middle panels along the track, while end carriers support the weight of the lead panel. Weather-resistant seals between panels block drafts and reduce noise transmission between spaces.
Space Requirements
Smart planning prevents headaches down the line. You’ll need enough wall space for the stacked panels – they typically fold to about 10-15% of the opening width. Ceiling height matters too, as most systems need a bit of room above for the track. The floor must be level within a few millimetres across the opening, ensuring your bifold room dividers work properly for years to come.
Professional installers will check both the header and the floor during survey visits. They’ll measure the opening at multiple points to account for any variations in width or height that might affect operation. Load-bearing calculations determine whether additional structural support is needed, particularly for wider openings where multiple panels create more weight.
Types and Materials in Bi Folding Room Dividers
Materials can make or break bifold room dividers. Each option brings its own mix of looks, durability, and price points that suit different homes and lifestyles.
Aluminium Frames
Modern aluminium bifold room dividers offer incredible strength despite their slim profiles. Today’s powder-coated finishes come in dozens of colours, from classic white to striking metallics, and won’t chip or fade over time. These frames remain a popular choice for UK homeowners who want clean lines without compromising on strength.
Raw aluminium gets treated through a process called polyamide thermal break, which stops heat from escaping through the frame. This matters since it keeps your heating bills down and prevents condensation from forming on cold mornings. The frames need virtually no upkeep beyond occasional cleaning with soapy water.
Timber Options
Natural wood brings warmth to folding room dividers that manufactured materials can’t match. Engineered timber combines solid wood’s beauty with improved stability, using multiple layers bonded together to resist warping. Oak and pine remain firm favourites among British homeowners, though exotic hardwoods offer striking alternatives.
Wood needs more care than other materials but rewards the effort. Regular treatment with appropriate oils or varnishes keeps the timber looking fresh and working smoothly. Room divider bifold doors made from timber suit period properties particularly well, matching existing wooden elements like skirting boards and window frames.

Glass Choices
Glass makes up most of the surface area of bi folding glass room dividers. Clear toughened glass lets natural light flow freely between spaces while maintaining acoustic privacy. Double glazing provides better insulation and sound dampening than single panes, though it does make the panels heavier.
Floor to ceiling bifold doors create stunning visual impact, especially when fitted with premium glass options. Frosted glass offers privacy without blocking light – perfect for bathroom areas or home offices. Low-iron glass removes the slight green tint found in standard glass, giving crystal-clear views through the panels.
Frame Thickness
Slim frames have sparked a revolution in glass doors design. Modern aluminium profiles can be as narrow as 50mm while still supporting large glass panels. These minimalist frames put the focus on the glass itself, making spaces feel bigger and more open.
Thicker frames provide benefits too. They can house more insulation and larger glass units, improving thermal performance. Some people prefer the solid feel of broader frames, which can suit traditional homes better than ultra-modern slim versions. The choice often comes down to personal taste and how the bifold room dividers will work with your home’s existing features.
Design Styles for Different Homes
Every property type presents unique opportunities for using internal bifold doors effectively. The right setup depends on your home’s architecture, existing style, and how you want to use each space.

Open Plan Living Spaces
Internal partition doors shine in open-concept areas, where bi folding room divider doors let you switch between connected and separate zones. A well-placed divider between your kitchen and living room creates distinct spaces when you’re cooking or entertaining, yet opens up completely for family gatherings. Morning sun streams through the panels, while in the evening, closed doors muffle TV sounds from reaching the dining area.
Sound control makes a real difference in modern open layouts. Bi-folding doors with acoustic glass help manage noise between spaces – ideal when someone’s watching television while another person works. Yet these divisions never feel permanent; the panels fold away in seconds when you want the sociable atmosphere back.
Loft Conversions
Awkward angles and sloping ceilings need creative solutions. Bi folding room dividers work brilliantly in loft spaces, where their flexible configuration adapts to unusual room shapes. Custom-made panels can follow roof lines precisely, turning tricky spaces into practical rooms that maintain the airy feel of your conversion.
The weight of the system matters more in loft installations. Top-hung designs put extra load on your roof structure, so bottom-rolling systems often work better here. Smart panel configurations let you section off different areas – perhaps a home office or guest room – without losing the character that makes loft living special.
Period Properties
Original features deserve respect when installing internal bifold doors. The right design complements Victorian cornicing or Georgian proportions rather than fighting against them. Panel styles can mirror existing door patterns, while frame colours match original woodwork or metal details.
Heritage properties often have irregular walls and floors. Modern bifold room dividers can compensate for these quirks through clever adjustments during installation. Deeper frames hide minor wall undulations, while flexible seals cope with uneven floors – common issues in older British homes that might otherwise cause problems.
Modern Apartments
Kitchen bifold doors have become increasingly common in contemporary flats, where space must work extra hard. These clever dividers let you hide cooking mess when entertaining or open everything up to make the most of limited square footage. The latest designs feature flush floor tracks that eliminate trip hazards between rooms.
Compact urban homes benefit particularly from the space-saving nature of folding panels. Unlike traditional swing doors that need clearance to open, bifold room dividers stack neatly against walls. This makes them perfect for smaller properties where every bit of usable space counts.
The rise of home working has made adaptable spaces more important than ever. A set of internal doors dividing your living area creates a proper office during the day, then folds away to restore your home environment in the evening. Modern apartments often feature these solutions built-in, recognising how our homes now serve multiple purposes throughout the day.
Creative Applications of Bi Folding Room Dividers
Bifold room dividers offer far more possibilities than simple space division. Smart design choices help these systems solve everyday challenges while improving how your home works for you.

Home Office Solutions
Working from home demands proper separation between professional and personal spaces. Internal room dividers create instant offices that disappear after hours, helping maintain work-life balance without sacrificing living space. A set of 4 panel bifold doors, for example, splits off a quiet corner for video calls, then folds away to reclaim your dining room once work ends.
Noise control becomes vital when multiple people work or study at home. Folding room divider doors with acoustic glass panels reduce sound travel between spaces, letting family members concentrate without disturbing each other. Some homeowners opt for part-frosted panels – the upper sections stay clear to share light while lower portions provide privacy during desk work.
Seasonal Living
Internal bifolding doors help your home adapt to Britain’s changing seasons. Open them wide in summer to catch cross-breezes, or close them in winter to keep heating costs down by zoning your space. Many homeowners use bifold room dividers to section off rarely-used rooms during colder months, focusing warmth where it’s needed most.
Garden rooms and conservatories benefit particularly from adaptable divisions. When spring arrives, these spaces become natural extensions of your living area. In autumn, closing the dividers creates a thermal buffer zone that protects your home from heat loss while still letting you enjoy views of your garden.
Children’s Areas
Parents love how bifold room dividers create supervised play spaces that maintain a sense of privacy for both adults and kids. Clear glass panels let you keep an eye on young children while giving them their own domain. The ability to close off toy-strewn areas proves invaluable when unexpected visitors arrive.
Shared bedrooms take on new life with clever divider placement. Older children appreciate having their own clearly defined spaces that they can open up for gaming or homework sessions. Some families install magnetic panels that double as display surfaces for artwork or study materials, making the most of every square metre.
Kitchen Zoning
Modern kitchen designs often incorporate bifold room dividers to manage cooking odours and noise. These barriers prove especially useful during dinner parties – hosts can prepare food without guests seeing the mess, then open everything up when it’s time to serve. The panels also stop cooking smells from spreading through the house when preparing strong-flavoured dishes.
Hidden prep areas add another dimension to kitchen design. A butler’s pantry or utility space behind folding doors keeps appliances and mess out of sight while remaining easily accessible. This setup works brilliantly for keen cooks who want their main kitchen to stay presentable.
Installing bifold room dividers between kitchen and dining spaces creates distinct zones that work together or separately as needed. Morning routines flow better when parents can make breakfast without waking sleeping children, while evening entertaining becomes more pleasant with the option to hide post-dinner cleanup until the next day.
Customisation Options for Bifold Room Dividers
Modern bifold room dividers come in countless combinations of materials, finishes, and configurations. Each element can be tailored to match your home’s style and practical needs, from basic panels to high-end designer systems.
Frame Finishes
Powder-coated aluminium frames for internal bi-fold doors offer more than just standard white. Rich metallics like bronze and gunmetal add industrial flair, while subtle greys complement both modern and traditional interiors. Textured finishes resist fingerprints and scratches, keeping your folding room divider doors looking fresh with minimal upkeep.
Raw metal finishes bring industrial style to contemporary spaces. These untreated surfaces develop unique patinas over time, telling the story of your home. Bifold room dividers with brushed steel or copper-effect frames create striking features that work particularly well in warehouse conversions or modern extensions.
Special finishes like anodised aluminium provide extra durability for busy households. These treated surfaces resist corrosion and wear while maintaining their colour depth. Some manufacturers offer dual-colour options – different finishes inside and out let you coordinate with separate colour schemes in adjoining rooms.
Glass Designs
Glazing options now extend far beyond simple clear or frosted panes. Reeded glass adds texture and partial privacy while letting light through, perfect for internal bifolds between living spaces. Decorative interlayers can include everything from subtle patterns to bold geometric designs.
Smart glass technology brings new possibilities to room division. Switch from clear to opaque at the touch of a button when you need privacy. These systems cost more initially but offer unmatched flexibility in how you use your spaces.
Handle Styles
Handle design affects both looks and usability of your bifold room dividers. Flush handles sit completely flat when not in use, creating clean lines across closed panels. Pop-out designs offer easier grip while maintaining a sleek appearance, ideal for users of all ages and abilities.
Metalwork finish choices let handles either stand out or disappear into the frame design. Matching your handle finish to existing door furniture creates visual harmony throughout your home. Some systems feature magnetic catches instead of traditional handles, pushing the minimalist approach even further.
Panel Configurations
The way your panels fold makes a big difference to how they work in practice. Two-panel setups suit smaller openings between rooms, while larger spaces might need six or more panels to span the gap. The direction panels stack – left, right, or split – depends on your room layout and how you plan to use the space.
Traffic doors – conventional hinged doors built into the bifold system – add flexibility to everyday use. These let you move between rooms without opening the whole system, saving time and effort. Multiple bifold room dividers can meet at corners, creating impressive open-plan possibilities when all panels fold back.
Panel size ratios need careful planning to work properly. Wider panels make a bold statement but need more space to stack when open. Narrower panels create interesting rhythms across the elevation and often prove more practical in tight spaces. The perfect balance comes from matching panel widths to your room’s proportions and practical requirements.
Bifold Room Dividers FAQ
What's the minimum space needed for bifold room dividers?
Bifold room dividers need enough wall space to stack when fully opened – typically about 10-15% of the total opening width. You’ll also need room above for the track system (usually 10cm) and proper clearance on the floor to ensure smooth operation. A professional survey before installation will identify any potential space issues and help determine the best configuration for your room.
Do bifold room dividers block sound?
Bifolding room dividers with acoustic glass and proper seals can reduce noise transmission between spaces considerably. Multiple layers of glass with varying thicknesses disrupt sound waves, while high-quality seals between panels prevent noise from travelling through gaps. The level of sound reduction depends on the specific glass type and overall system quality, with premium options offering impressive acoustic performance.
Can bifold room dividers be locked?
Most bifold room dividers come with built-in locking systems that secure the panels when fully closed. Multi-point locking mechanisms provide extra security, while simpler systems might use a single key or thumb-turn lock. Some manufacturers also offer child-safe catches that prevent young ones from operating the doors without adult supervision.
What's the best material for bifold room dividers?
For moisture-rich environments like bathrooms, bifold room dividers should use aluminium frames with proper protective coatings to prevent corrosion. The glass needs to be toughened and sealed properly to handle moisture and temperature changes. Special treatments can help prevent mould growth around the seals and frames.
What's the maximum width for a bifold system?
The maximum span depends on your chosen system and the structural support available. Most residential systems can span up to 6 metres without additional support, though larger openings are possible with proper reinforcement. The number and width of panels will need careful calculation to ensure smooth operation across the entire span.
Can bifold dividers span corner spaces?
Corner bifold systems offer fantastic design possibilities when you want to open up multiple sides of a room. The key lies in the track configuration – special corner posts support the meeting point while allowing panels to fold back neatly against walls. These systems need precise installation to ensure proper operation, but they can create stunning open spaces when both sides are fully retracted.
Do folding dividers work in conservatories?
Dividing a conservatory requires careful planning due to temperature fluctuations and direct sunlight. High-quality systems with thermal breaks and appropriate glazing can handle these conditions while helping to manage heat loss in winter and solar gain in summer. The key to success lies in choosing appropriate glass specifications and ensuring proper ventilation to prevent condensation build-up.
How do I fix stiff hinges?
Regular cleaning and lubrication usually sorts out stiff hinges in bifold room divider panels. Start by removing dust and debris from the hinge pins using a soft brush, then apply a suitable silicone-based lubricant – avoid WD-40 as it can attract dirt over time.
If the problem persists, check for any signs of corrosion or damage that might need professional attention. Adjusting the panel alignment can also help reduce stress on the hinges, though this should be done by someone familiar with bifold systems to avoid causing additional problems.
We’d Love to Help You
Vision Glass Doors is a designer, manufacturer, and installer of premium door systems. We are a family run business with over 20 years’ experience and 5,000 installations across the UK.
Our leading range of door systems include Ultra Slim – Slide and Turn Doors, Slimline Sliding Patio Doors and Frameless Glass Doors. Suitable for various internal and external applications, they are applicable to residential and commercial projects.
Click Quick Quote Online for a free quotation within 24 hours. Alternatively, call or email us on 01582 492730 or at info@visionglassdoors.co.uk.

