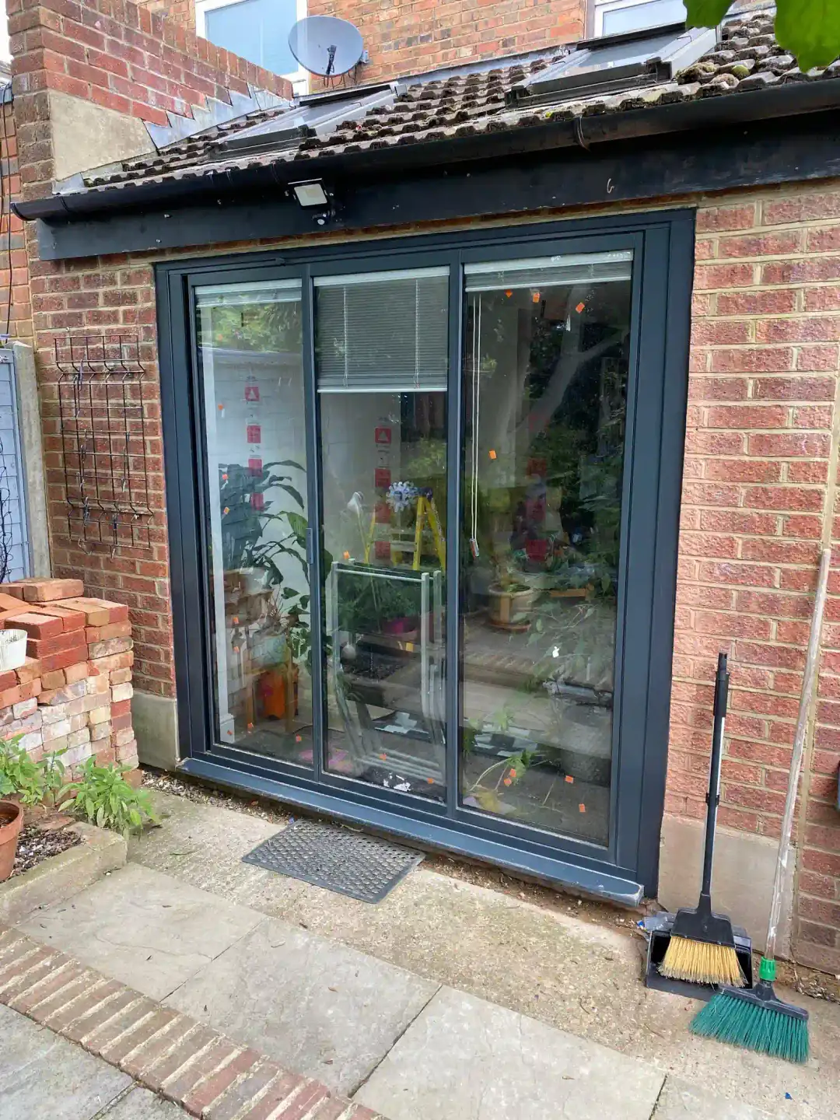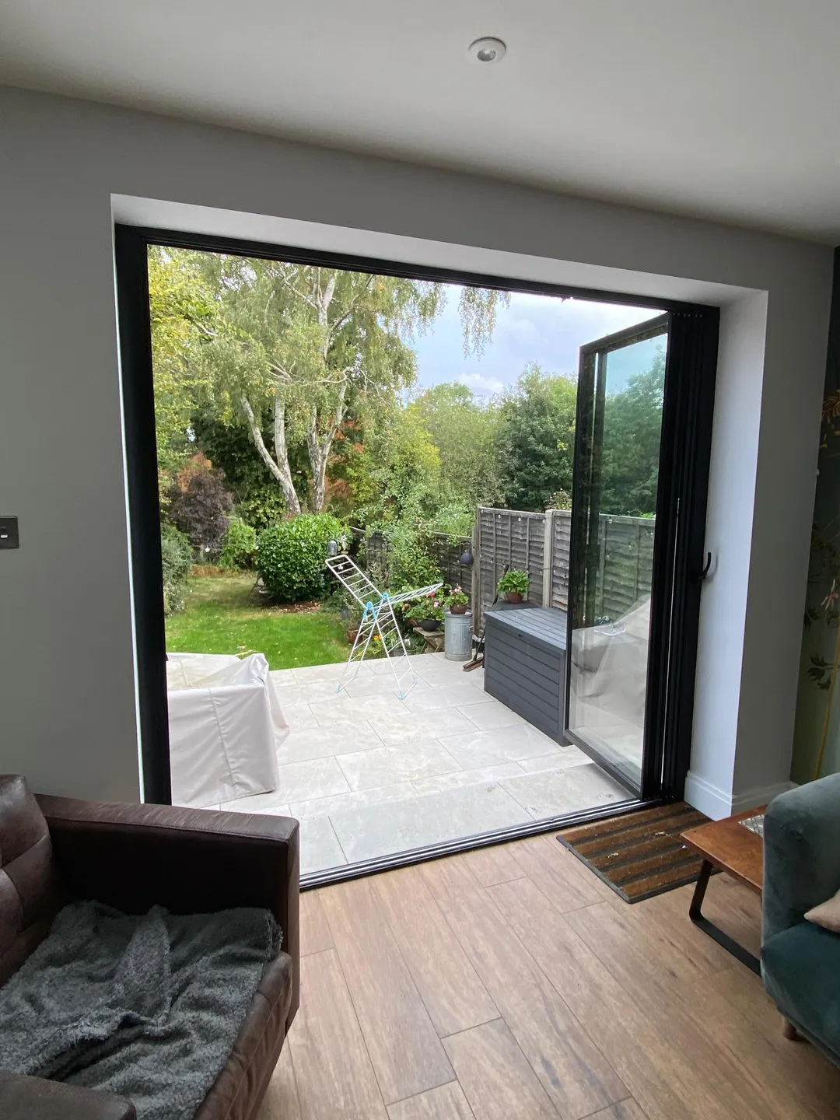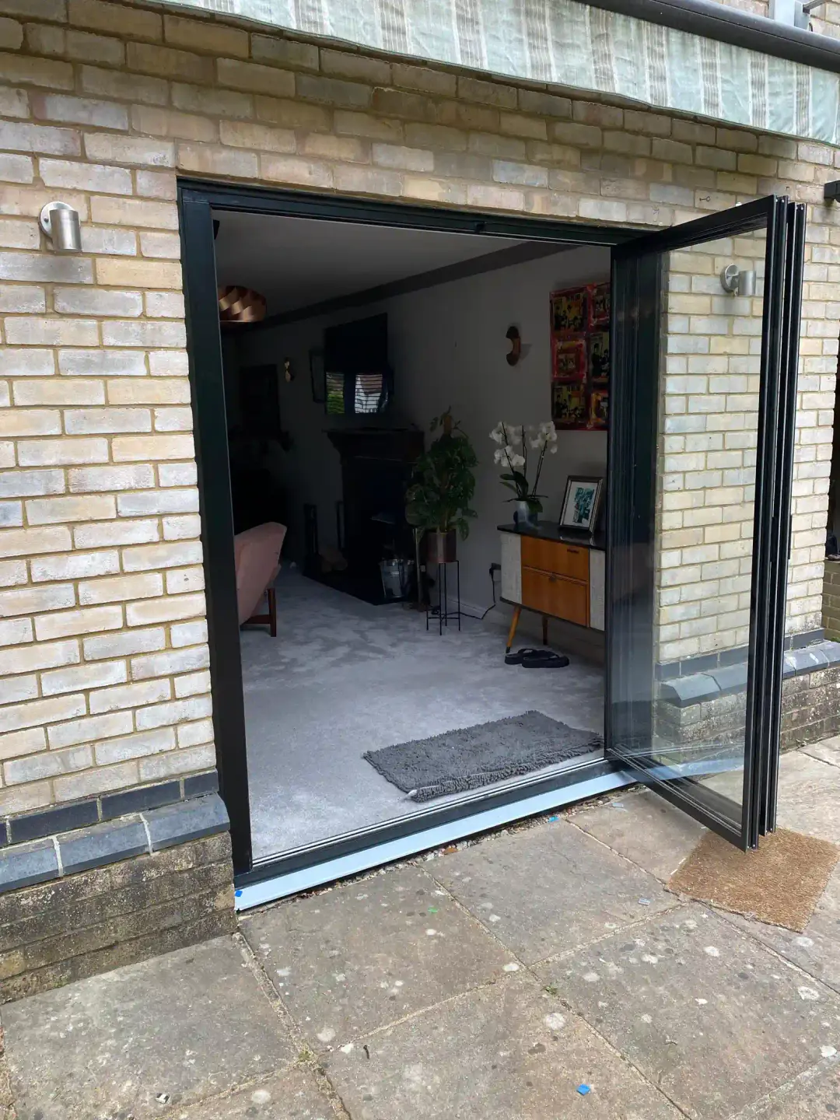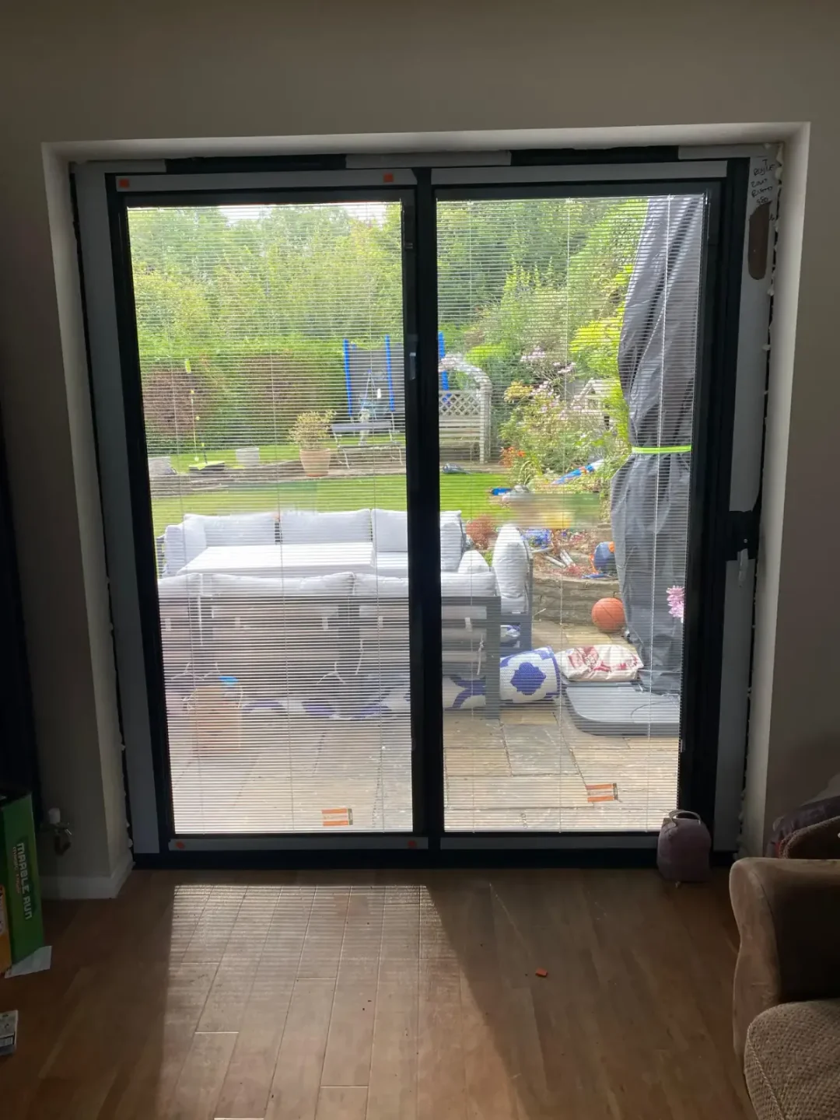Compact Bifold Doors: Tips for Tight Spaces
Table of Contents

What Makes a Bifold Door Compact?
Compact bifold doors differ from standard bi-fold doors mainly in their dimensions and operating mechanics. While traditional systems often need substantial wall space, these scaled-down versions work brilliantly in smaller properties and tight spaces. Their reduced frame depths and narrower panels help bring natural light into small house extensions without taking up precious living space.
Small Space Specifications
The slim aluminium frames used in compact bifold doors typically measure about half the thickness of standard units. These reduced dimensions prove particularly valuable when fitting folding glass doors into older properties with narrow openings or limited wall depth. Each panel can be built to precise measurements, letting you make the most of even the most restricted spaces.

Narrow Opening Design
Structural limitations often shape how compact bifold doors work in practice. Load-bearing calculations become more intricate with smaller frames, requiring careful planning around existing steelwork and lintels. The reduced frame size allows for smooth operation in spaces where garden doors might otherwise be impractical, while still maintaining structural integrity.
Space Requirements
The fold and stack depth of compact bifold doors takes up markedly less room than conventional systems. When open, the panels nest together more tightly against the wall, making them ideal for patio access in smaller rooms. The reduced stack width proves particularly valuable in areas like dining rooms or studies where every centimetre of usable space counts.
Frame profiles for compact folding doors can achieve impressive results despite their smaller size. The advanced engineering behind these systems allows for secure operation even with reduced frame depths, while still meeting all required safety standards for home renovations. Modern manufacturing methods mean these smaller units don’t compromise on weather resistance or security features.
Smart Design for Small Spaces
Careful planning lets you fit compact bifold doors into almost any area without losing valuable floor space. Modern interior design often centres around making small rooms feel open and bright, which makes these smaller door systems particularly useful in urban homes.
Half Wall Integration
Pairing compact bifold doors with half-height walls creates distinct zones while keeping sight lines clear. A well-placed pony wall can provide privacy without blocking light, and gives you a sturdy mounting point for the door frame. The wall itself might house electrical outlets or support a breakfast bar, while the glazing above maintains views through to the garden.
Low walls work particularly well alongside 2 door bifold patio doors in kitchen extensions. The bottom section provides space for kitchen units or seating, while the upper glazed portion draws in natural light. This approach proves especially useful in period properties where the original window openings sit higher than modern standards.
Corner Systems
Corner bifold doors open up striking possibilities in tight spaces. By removing the corner post, compact folding doors can span two walls and fold back completely, creating a wider opening than you might expect. The reduced frame size of compact bifold doors makes this setup practical even in smaller rooms, since the stack depth stays manageable when the doors are open.
Structural support becomes more complex with corner installations. Steel beams need precise calculations to ensure they can carry the load without bulky visible supports. Getting this right means measuring exact angles – corners aren’t always perfectly square in older buildings, so slim profiles need careful adjustment during fitting.
Height Restricted Areas
Small spaces often come with height limitations, but compact bifold doors adapt well to lower ceilings. Their lighter weight means less strain on the head frame, while their reduced stack width works nicely in areas like loft conversions where every bit of headroom matters.
The track system needs particular attention in height-restricted installations. Top-hung compact folding doors generally need less clearance above the frame than bottom-rolling systems, making them suitable for spaces with minimal space above. Proper planning of the threshold height helps prevent trip hazards while maintaining weather protection.
Mixed Panel Layouts
You don’t always need moving panels across the entire opening. Fixed side panels paired with compact bifold doors can be the ideal solution where you want views but have limited space for the doors to fold. This setup works well in narrow rooms where you might otherwise struggle to find enough wall space for the open doors.
Placing a fixed panel at one end lets you position furniture against it, unlike a fully opening system. The moving panels can then stack away from your main traffic areas, keeping pathways clear. This arrangement often suits L-shaped living spaces where the natural flow of movement needs careful planning.
Fixed glazing also helps in rooms with unusual proportions. You might use compact bifold doors on just part of the opening, with fixed panels filling any extra width. This approach keeps manufacturing costs down while still giving you practical access where you need it.
Compact Bifold Door Configurations
Smaller openings need careful planning to achieve the right balance between usable space and practical access. The arrangement of panels in compact bifold doors can make a surprising difference to how well they work in limited spaces.

Panel Count Planning
Two to three-metre openings typically work well with 3 panel bifold doors, creating a good balance between panel width and easy operation. Compact bifold doors with narrow panels might need extra hinges to prevent warping, but their reduced weight makes them easier to move. In especially tight spots, two wider panels often prove more practical than three narrower ones.
The width of each panel affects how the doors operate in daily use. Narrow panels fold more sharply, taking up less depth when stacked, while wider panels need more space but offer better views when closed. Glass panels in compact folding doors can be sized to match your exact needs, though keeping them under one metre wide usually gives the best results.
Stack Positions
Where your doors stack when open shapes how you can use the surrounding space. Compact bifold doors can fold inwards or outwards, and stack to either side of the frame. Outward-folding designs free up interior floor space but need shelter from the weather, while inward-folding ones protect the mechanism but require clear space inside.
The stack depth of slim frames becomes particularly important in smaller rooms. Standard bi-fold doors might project too far when open, but compact systems can reduce this intrusion by up to a third. Planning furniture layout around these stack zones helps avoid awkward spaces that can’t be used properly.
Mixed Configurations
Combining fixed and moving sections adds visual appeal while working around space constraints. You might pair a single opening panel with fixed side sections, giving you ventilation without the need for full access. This setup suits compact bifold doors in rooms where you want light but don’t need to open the entire width.
Layout Options
Each panel configuration brings its own advantages in tight spaces. A single moving panel paired with fixed glazing needs minimal fold space but still offers good airflow. Two panels folding to one side work well for standard doorway widths, while three or four panels split to fold at each end can make better use of wider openings.
Threshold Planning
The way panels meet at the threshold needs extra thought in compact bifold doors. Low thresholds reduce trip hazards but might let in drafts, while fuller weather protection means a slightly higher step. The reduced size of these systems lets you choose slimmer threshold options without losing weather protection, particularly useful in areas like kitchen extensions where you’re watching every millimetre of height.
Getting the threshold right matters more with slim frames since there’s less room for adjustment. The track system needs precise alignment to work smoothly, and slight slopes in the floor can throw off the whole installation. Building up the floor level on one side sometimes helps achieve proper operation while keeping the visual lines clean.
Hardware and Components
The right hardware makes all the difference in how compact bifold doors feel to use. Lighter materials and carefully chosen components help these smaller systems run smoothly without putting extra strain on the frames.

Slim Frame Options
Modern aluminium frames can be remarkably thin while maintaining their strength. Compact bifold doors use specially designed profiles that reduce visible frame width to around 60mm at panel joins. These slim frames don’t just look better – they also weigh less, which puts less stress on hinges and running gear.
The reduced frame size of compact folding doors brings practical benefits too. Less frame means more glass, improving the amount of light that reaches inside your room. Aluminium’s natural strength lets manufacturers keep material thickness down without compromising on security, unlike some lightweight materials which might flex or warp over time.
Track Systems
Floor tracks form the foundation of any bi-fold doors, but they need extra attention in smaller systems. Compact bifold doors often work best with low-threshold tracks that sit almost flush with the floor. The running gear itself needs precise engineering – cheaper components might save money initially but often lead to sticking points or uneven movement.
Some internal room dividers work well with just a top track, eliminating any trip hazard completely. This setup suits compact bifold doors used between living spaces, though it does need a stronger head frame to support the whole system. The trade-off comes in reduced weather protection, making this approach less suitable for external doors.
Installation Requirements
Getting the tracks perfectly level becomes even more important with smaller panels. A tiny misalignment that might go unnoticed in a larger system can cause binding in compact bifold doors. The pros and cons of bifold doors often centre around their tracks and mechanism complexity – while they do need more precise fitting than hinged doors, they make up for it by taking up less space when open.
Handle Choices
Handle design plays a bigger part in small door systems than you might expect. Traditional D-handles often stick out too far, catching on furniture or clothes as people walk past. Modern flush handles integrate smoothly into the frame while still giving enough grip to move the panels easily.
The main handle needs to operate the multi-point locking system without putting too much strain on the frame. Secondary panels usually work better with simple finger pulls rather than full handles. This reduced projection helps compact bifold doors stack more neatly when open, particularly important in tight spaces where every millimetre counts.
Many compact systems now offer magnetic catches that hold the panels together when closed. These eliminate the need for visible handles on intermediate panels altogether, creating cleaner lines across the whole installation. The magnets provide enough holding force to prevent rattling without making the doors difficult to open.
Locking mechanisms in these smaller systems need careful design too. While the basic operation stays the same as larger units, the reduced frame size means less space for complex mechanisms. Simple shoot bolts often work better than elaborate multi-point systems, providing good security without overcomplicating the frame structure.
Style and Design Features
The visual impact of compact bifold doors goes beyond just their size. Each design choice, from frame finish to flooring details, shapes how these doors work in your space.
Frame Colours
Coloured bifold doors can turn a small opening into a striking feature. Dark frames in compact bifold doors tend to make the glass appear more transparent, while lighter shades help the frames blend into pale walls. Anthracite grey has grown popular for compact folding doors in modern homes, offering a softer alternative to pure black without losing the contemporary feel.
Paint finish quality matters more on smaller frames since any imperfections stand out at close range. Powder-coated aluminium resists scratches better than painted upvc bifold doors, particularly around the hinges and handles where regular contact might wear away lesser finishes. The coating process allows for virtually any colour, letting you match existing windows or create deliberate contrast with surrounding walls.
Floor Integration
Floor levels need careful planning with space-saving doors to prevent stumbling hazards. The junction between interior and exterior surfaces often works best with matching materials at equal heights. Some installations use special threshold covers that bridge any slight differences in level while maintaining good weather protection.
Low-threshold doors reduce the step-over height without compromising weather protection. Compact bifold doors typically offer various threshold options, from completely flush internal versions to slightly raised external ones. Drainage channels can be built into the surrounding paving or decking, eliminating the need for high weather bars while still keeping water out.
Surface Transitions
Getting floor finishes right helps compact bifold doors feel like a natural part of the room. Rather than having a stark break between materials, subtle changes in texture can mark the threshold without creating an obvious divide. The reduced frame size of these systems means less disruption to floor patterns, particularly helpful when working with tiles or wood planks.

Built-in Blinds
Traditional curtains or blinds often prove awkward with compact bifold doors, eating into precious space or catching on handles. Integral blind systems fit between the glass panes, protected from dust while taking up no extra room. These systems particularly suit smaller spaces where hanging curtains might overwhelm the room.
The controls for built-in blinds need thoughtful positioning in compact systems. Side-mounted operators work well on fixed panels but can be harder to reach on folding sections. Top or bottom mounted controls might prove more practical, though they do need extra space in the frame to house the mechanism.
Manual blind systems generally work better than motorised ones in compact bifold doors since they have fewer parts to maintain. The raising and lowering mechanism can be designed to stop at any height, giving precise control over light and privacy. Tilting slats offer quick adjustment without needing to raise the whole blind, useful when you want to cut glare without blocking the view entirely.
Some systems now offer blinds with different opacity levels on each glass face. This setup lets you adjust the light coming through compact bifold doors more precisely, helpful in rooms that get strong sun at certain times of day. The extra control comes at the cost of slightly thicker glass units, though the difference usually stays minimal enough to work with smaller frames.
Alternative Door Types For Compact Spaces
Different door systems suit different spaces, and compact bifold doors aren’t always the best choice. Small openings sometimes work better with other designs that might take up less stack space or offer simpler operation.
Sliding Doors
Sliding doors excel in tight spaces where you can’t spare any fold-back room. Unlike compact bifold doors, they run parallel to the wall, though they do need enough overlap space for the panels to slide past each other. The sliding mechanism typically proves simpler than folding systems, with fewer moving parts to maintain.
Modern sliding systems can achieve impressively narrow frames, often matching or beating the sight lines of compact folding doors. The panels stack behind each other rather than folding out, which suits rooms where furniture placement might otherwise block the swing of bi-fold doors. One drawback comes from only being able to open half the width at once.
Slide and Stack
These systems combine elements of sliding and exterior folding doors, offering an interesting middle ground. The panels slide along a track then pivot at the end to stack perpendicular to the frame. This design can work well where compact bifold doors might struggle with restricted head height or uneven floors.
The stacking arrangement needs less depth than standard folding systems since the panels don’t need to turn through such sharp angles. This gentler operation puts less stress on the hardware, potentially leading to smoother running over time. The trade-off comes in needing a longer track run to accommodate the sliding phase before stacking.
Each panel moves independently in a slide-and-stack system, unlike the connected movement of folding doors. This independent operation can make these doors easier to use in windy conditions where fighting against multiple connected panels might prove difficult. The panels can also be partly opened for ventilation without needing to move the whole set.
Fixed Glazing
Some spaces benefit from mixing fixed panels with moving sections. You might pair a single sliding door with fixed side panels, giving access while keeping manufacturing costs down. This approach often suits areas where compact bifold doors would be impractical due to space constraints or budget limitations.
Fixed glazing lets you maintain views and light levels without the complexity of moving parts. The frame profiles can be even slimmer than those used in compact bifold doors since they don’t need to accommodate operating hardware. This setup particularly suits awkward spaces like corners or areas with limited access.
The cost difference between moving and fixed panels can be substantial. While compact folding doors need precision engineering and high-grade hardware throughout, fixed panels use simpler frames and fewer components. This saving might let you spend more on glass specification or frame finishes while staying within budget.
Mixing fixed and moving glazing also gives you more control over thermal performance. Fixed panels can use triple glazing without the weight issues that might cause problems in operating leaves. The improved insulation from fixed sections helps offset any heat loss through the necessary gaps around moving parts.
We’d Love to Help You
Vision Glass Doors is a designer, manufacturer, and installer of premium door systems. We are a family run business with over 20 years’ experience and 5,000 installations across the UK.
Our leading range of door systems include Ultra Slim – Slide and Turn Doors, Slimline Sliding Patio Doors and Frameless Glass Doors. Suitable for various internal and external applications, they are applicable to residential and commercial projects.
Click Quick Quote Online for a free quotation within 24 hours. Alternatively, call or email us on 01582 492730 or at info@visionglassdoors.co.uk.

