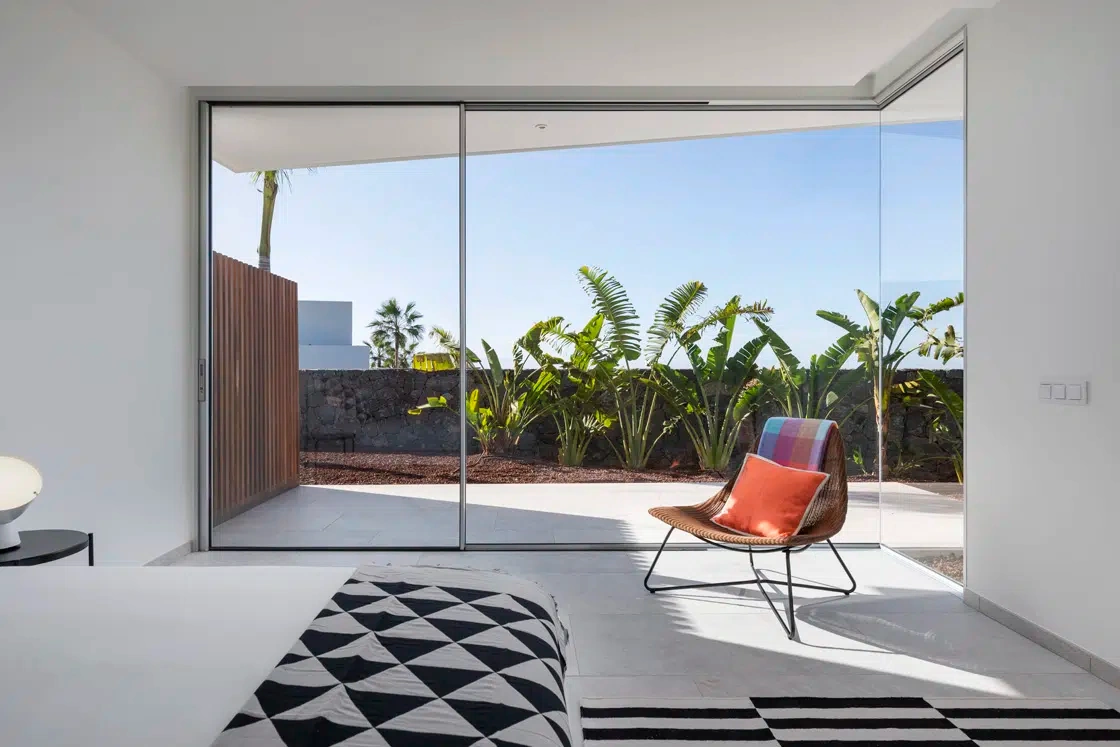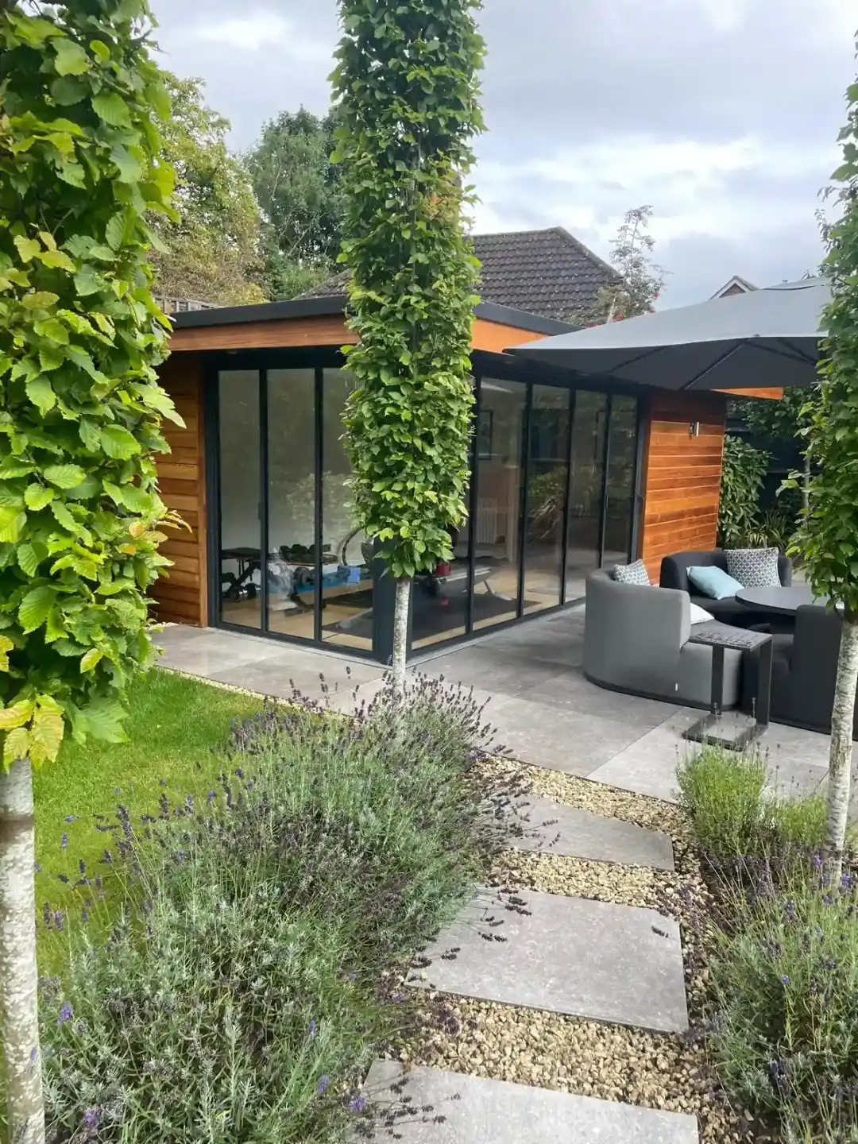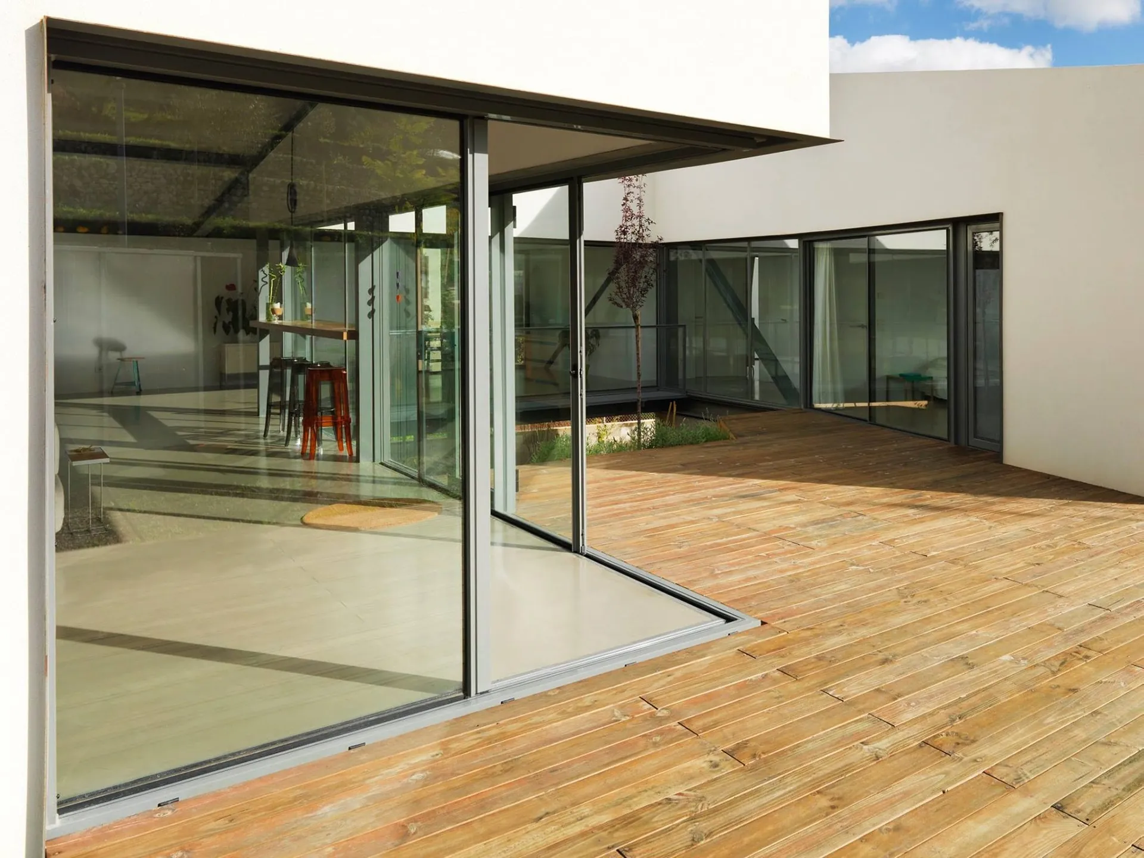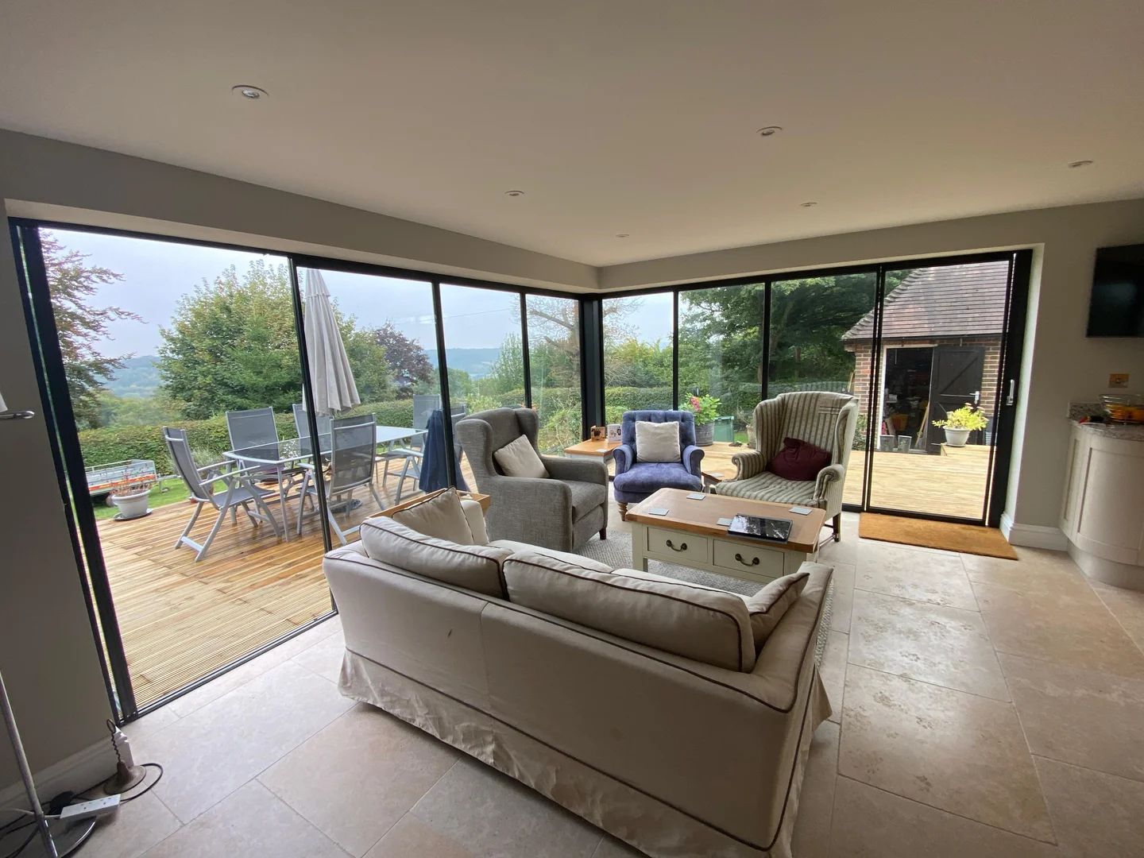Planning Your Corner Sliding Doors Project
Table of Contents

Corner Sliding Door Types and Designs
Corner sliding doors range from systems with structural posts to completely open corners that meet without visible support.

Zero Post Corner Sliding Doors
Pushing engineering limits, open corner sliding door systems operate without visible support at the meeting corner connection. The glass panels glide smoothly along tracks, then separate to create a completely unobstructed opening. When closed, the panels meet at precise 90 degree corners using specialised glass-to-glass joints that maintain thermal performance.
A cantilevered roof above provides essential structural support for these cornerless systems. The building’s frame must be carefully designed to handle both the substantial weight of the glass panels and any forces acting on the corner when the doors are open.
Fixed Corner Post Systems
Corner post sliding doors offer robust performance in locations where structural requirements prevent a fully open corner design. The fixed post provides permanent support while allowing the glass panels to slide independently along either side. Rather than compromising views, modern corner posts are engineered to be as slim as possible while maintaining their load-bearing capacity.
Many homeowners find that a corner post actually improves the practical usage of their space. The post can serve as a natural division point for furniture arrangements or help define distinct functional zones while maintaining excellent views through the expansive glazing on either side.
Curved Corner Designs
Moving beyond traditional right angles, curved corner sliding doors create striking architectural features with their sweeping glass panels. The curved glass follows custom-made tracks that allow the doors to slide smoothly around the bend. Manufacturing curved glass to the exact specifications requires specialised techniques, resulting in truly distinctive installations.
The complexity behind curved systems requires careful planning. The track system must precisely match the curve radius, while the glass panels need perfect calibration to maintain consistent spacing as they move. Custom-made hardware ensures reliable operation despite the unique forces involved in curved motion.
Special Requirements
Successful corner sliding door installations depend heavily on proper structural preparation. The roof and walls must work together to support the chosen system, whether it’s a fully open corner or a post-supported design. For cornerless systems, steel beams often run above the opening to transfer loads away from the unsupported corner, while post systems need appropriate foundations to carry their vertical loads.
Planning for Corner Sliding Doors
A properly planned corner sliding door installation starts with a thorough structural assessment. Load paths must flow correctly through your building’s frame to carry the substantial weight of glass panels measuring up to several metres in height.

Load-Bearing Requirements
Glass corner patio doors place unique demands on a building’s structure. Steel beams running above the opening redistribute loads from upper floors and the roof, preventing deflection that could damage or jam the door panels. The exact size and placement of these beams varies based on spans and loads – longer openings need proportionally stronger support.
Removing structural elements from corners requires extra reinforcement elsewhere in the building. A cantilever roof often needs additional steel to maintain stability when spanning open corners. In some architectural designs, this steel extends deeper into the building to spread loads across a wider area.
The meeting point of corner sliding doors must stay perfectly aligned for smooth operation. Even minor settlement can cause binding or gaps between panels. Foundation design plays a vital part in preventing these issues, especially in properties with full-height glass installations that turn entire walls into movable panels.
Foundation and Floor Stability
Ground conditions determine what foundation improvements you’ll need. Clay soils might require deeper footings or reinforcement to prevent seasonal movement. Sandy soils could need compaction or stabilisation to support the concentrated loads at door thresholds.
Custom made sliding doors weighing hundreds of kilograms need robust floor support. Concrete floor slabs must be thick enough to spread point loads from the door tracks. When installing over timber floors, extra joists and blocking help prevent flexing that could misalign the running gear.
Track Systems and Thresholds
Track configuration makes a big difference in how corner sliding doors operate. Single-track designs offer simpler operation but limit panel arrangements. Multi-track systems allow more flexibility in how panels stack, though they need wider frame sections to house the additional rails.
Track Design Details
Top-hung systems carry door weight through the header frame, reducing threshold depth requirements. Bottom-rolling designs spread loads across the floor track but need deeper threshold profiles to handle the running gear. Some corner sliding door systems combine these approaches, using both top and bottom rollers to improve stability and smooth out operation.
Flush thresholds improve access but require careful drainage design. Channel systems built into the floor collect water before it reaches interior spaces. The drainage routes must handle local rainfall intensity while remaining hidden from view. Threshold depth often increases at corners where multiple drainage channels intersect.
Glass Options and Styling
Double-glazed units provide standard thermal performance, while triple glazing suits more demanding climates. Low-iron glass removes the slight green tint found in standard glazing, producing clearer views through corner sliding doors when multiple panels overlap.
Laminated safety glass adds security and reduces UV transmission that could fade interior furnishings. Some buildings need toughened glass on both panes to meet building regulations, particularly when panels extend close to floor level.
The spacer bars between glass panes come in various colours to match your frame finish. Black spacers reduce their visibility when viewing through the glass at an angle. Warm-edge spacers improve thermal performance around the glass edge where traditional aluminium spacers could create cold spots.
Design Features of Corner Sliding Doors
Modern interior glass doors have pushed manufacturing limits, creating systems that nearly disappear from view. The visual impact comes from careful attention to every component, from the frame profiles to the glazing specification.
Glass Options and Styling
Corner sliding doors perform best with modern thermal glass units. High-performance coatings cut heat loss while maintaining excellent clarity. Solar control glass reduces overheating in south-facing installations without darkening the view, letting you maintain panoramic views year-round.
Sound reduction becomes particularly important when corner glass sliding doors form large sections of your walls. Acoustic laminated glass cuts noise transmission by up to 40 decibels. The inner layer absorbs sound vibrations before they pass through to the interior pane, while maintaining the slim profile needed for sliding systems.
Different glass specifications suit different aspects of your building. North-facing corner sliding doors might prioritise thermal performance, while west-facing installations could need solar control to prevent afternoon overheating. The glass specification can change between panels to match each elevation’s requirements.

Frame Profiles and Finishes
Frameless corners create striking minimal sightlines where glass panels meet. The structural glazing techniques bond glass edges directly together, eliminating visible framing at these junctions. This technology works particularly well in corner sliding door systems where the panels stack away from the corner.
Slim framed designs balance minimal visual interference with robust operation. Modern aluminium profiles can support large glass panels while remaining remarkably narrow. The frame depth increases with panel size and weight, but internal structures keep visible sections minimal.
Powder-coated finishes protect aluminium frames while providing precise colour matching. The coating process allows textured or metallic effects that complement other architectural elements. Marine-grade treatments suit coastal installations where salt spray could otherwise damage standard finishes.
Profile Design
The smallest details in frame design improve daily operation. Brush seals slide smoothly while blocking drafts, concealed drainage channels protect running gear from water damage, and precision-engineered corners maintain weather protection without bulky rubber gaskets.
Door Configurations
Living space layout often dictates how corner sliding doors should stack. Panels can slide to one side, split to either side, or park at custom angles. The stacking location needs careful planning to avoid blocking important views or creating awkward furniture arrangements.
Multi-panel minimal frame sliding doors need adequate space to stack when open. The panels store parallel to each other with small gaps between them. A five-panel corner might need up to half a metre of stacking space, though this varies between systems and panel sizes.
Panel size limits come from a combination of factors. Wider panels need deeper frame sections to resist twisting, while taller panels increase the load on running gear. The glass thickness must increase with panel size to prevent deflection, which adds weight and could require stronger support structures.
Running gear specification changes with panel weight and size. Larger corner sliding doors need more roller units per panel to spread loads evenly. The bearings inside these rollers must handle both the static weight and the dynamic forces created during movement, especially in multi-panel systems where several doors move together.
Interior Design with Corner Sliding Doors
Room layouts change radically when walls become movable glass. Furniture placement, lighting schemes, and floor finishes need careful planning to work with these dynamic spaces.
Furniture Placement
Internal corner sliding doors reshape how rooms function. Open-plan spaces might serve multiple purposes throughout the day, so furniture needs to work whether the doors are open or closed. Heavy pieces like sofas and dining tables often work best positioned away from the door panels’ travel path, creating clear circulation routes when the space opens up.
Living rooms with slim frame patio doors need flexible seating arrangements. L-shaped sofas can define spaces while maintaining views through the glass. Modular furniture permits quick rearrangement as needs change, particularly useful when hosting large gatherings where the corner opens completely.
Coffee tables and side tables near corner sliding doors should be easily movable. Lighter pieces let you adjust their position based on different activities or seasonal changes in how you use the space. Materials like glass or slim metal frames maintain clean lines without competing with the door design.
Privacy
Electric blinds built into the frame offer streamlined privacy control for corner glass sliding doors. The motors hide within the head frame, while the blind fabric disappears into slim cassettes when retracted. Remote operation or home automation systems can adjust multiple blinds simultaneously.
Manual blinds need careful planning around corner configurations. Wave-style curtain tracks can navigate corners smoothly, while plotting the stack-back position to avoid blocking door operation. Pleated blinds offer another option, with special corner units maintaining privacy right into the junction.
Special glass coatings provide privacy without additional window dressings. Switchable smart glass changes from clear to opaque at the touch of a button, though the technology adds substantial cost. One-way privacy films work during daylight hours but become ineffective after dark when interior lights are on.
Floor Level Integration
Flush thresholds in corner sliding doors require precise floor planning. Interior and exterior finished floor levels must align perfectly while maintaining weather protection. Drainage channels need careful integration with both internal flooring and external paving to prevent water ingress.
Continuous flooring through corner doorways strengthens the connection between spaces. Large-format tiles can span the threshold with minimal cutting, while appropriate timber species can cope with varying moisture levels across the boundary. The subfloor construction must account for different thermal movement rates between materials.
Lighting Design
Light placement around corner sliding doors requires special attention. Wall-mounted fittings might block panel movement, while ceiling lights near the frame could create unwanted reflections in the glass. Recessed lighting often provides the most flexible solution, with adjustable fittings that direct light away from glass surfaces.
Natural light levels change drastically when large glass corners open completely. Artificial lighting needs to compensate smoothly as the sun moves or weather changes. Automated systems can adjust based on daylight sensors, maintaining consistent illumination throughout the space.
External lighting helps corner sliding doors work better after dark. Well-placed spotlights reduce reflections in the glass while lighting the garden or patio beyond. Low-level path lights guide movement through the opened corner without creating glare, and help define the edge of raised terraces.
Motion sensors offer practicality where doors open onto steps or level changes. Small LED markers can illuminate automatically when someone approaches, improving safety without leaving lights on permanently. The sensor positioning must account for door panel movement to prevent false triggering.
Corner Sliding Doors for Modern Extensions
Modern home improvements often incorporate glass corners to open up views and improve natural light. Corner sliding doors must work with your building’s architecture while meeting practical requirements for weather protection and thermal performance.
Modern vs Period Properties
Corner sliding glass doors can suit various architectural styles when detailed appropriately. Modern homes might feature minimal sliding doors with slim black frames, while period properties could use bronze or cream finishes to match existing windows and architectural features.
Victorian and Edwardian properties need special attention when adding corner sliding patio doors. The original brick openings might require steel reinforcement to support wider spans. Traditional bay windows sometimes convert well to corner arrangements, using the existing foundations while updating the glazing style.
Listed buildings and conservation areas bring extra planning requirements. Local authorities might restrict frame colours or require certain glazing patterns. Some installations need traditional details like glazing bars, though modern systems can incorporate these while maintaining good sight lines.
Covered Outdoor Spaces
Pergolas and verandas work particularly well with corner sliding doors, providing shelter at the threshold. Fixed canopies protect the door track from direct rain while shading the glass from strong sun. The support posts need careful positioning to avoid blocking panel movement or views through the corner.
Retractable awnings offer flexible shelter without permanent structures. Motors can link to weather sensors, automatically extending when rain threatens or sun intensity increases. The cassette housing needs integration with the building design, often hiding behind fascia boards or within the soffit.
Garden Integration
Gardens designed around corner sliding doors benefit from graduated changes in level. Wide steps leading down from the threshold create useful seating areas while managing changes in ground height. Steel-framed decking systems allow precise height adjustment, letting you match internal floor levels exactly.
Planting close to corner openings needs careful selection. Deep roots could disturb foundations or drainage systems, while mature heights should stay below door head height. Evergreen species provide year-round structure without dropping leaves that could clog door tracks.

Practical Features
Drainage design becomes complex where patios meet corner sliding doors. Channel drains hidden under removable grilles collect surface water before it reaches the threshold. The channels must handle water flow from multiple directions while remaining accessible for cleaning.
Paving materials near the doors need slip-resistant finishes that work in wet conditions. Textured porcelain or natural stone often proves practical, maintaining good grip without becoming abrasive. The paving pattern can emphasise the corner opening, perhaps changing direction to mark the transition point.
External lighting schemes help corner sliding doors work harder after dark. Uplighters washing the glass with light reduce reflections that could turn the glazing into mirrors at night. Path lighting marking routes through the garden improves safety when moving between spaces.
Property boundaries near corner openings might need additional privacy measures. Mature trees or tall hedges can screen views while maintaining a natural feel. Slatted screens or contemporary fencing designs add privacy without creating dark corners, particularly important where the glass wraps around two sides of a room.
The garden layout should account for prevailing winds. Strategic placement of plants or structures can deflect strong breezes away from opened corners. This wind management improves comfort in the opened space while reducing unwanted leaf litter near the door tracks.
We’d Love to Help You
Vision Glass Doors is a designer, manufacturer, and installer of premium door systems. We are a family run business with over 20 years’ experience and 5,000 installations across the UK.
Our leading range of door systems include Ultra Slim – Slide and Turn Doors, Slimline Sliding Patio Doors and Frameless Glass Doors. Suitable for various internal and external applications, they are applicable to residential and commercial projects.
Click Quick Quote Online for a free quotation within 24 hours. Alternatively, call or email us on 01582 492730 or at info@visionglassdoors.co.uk.

