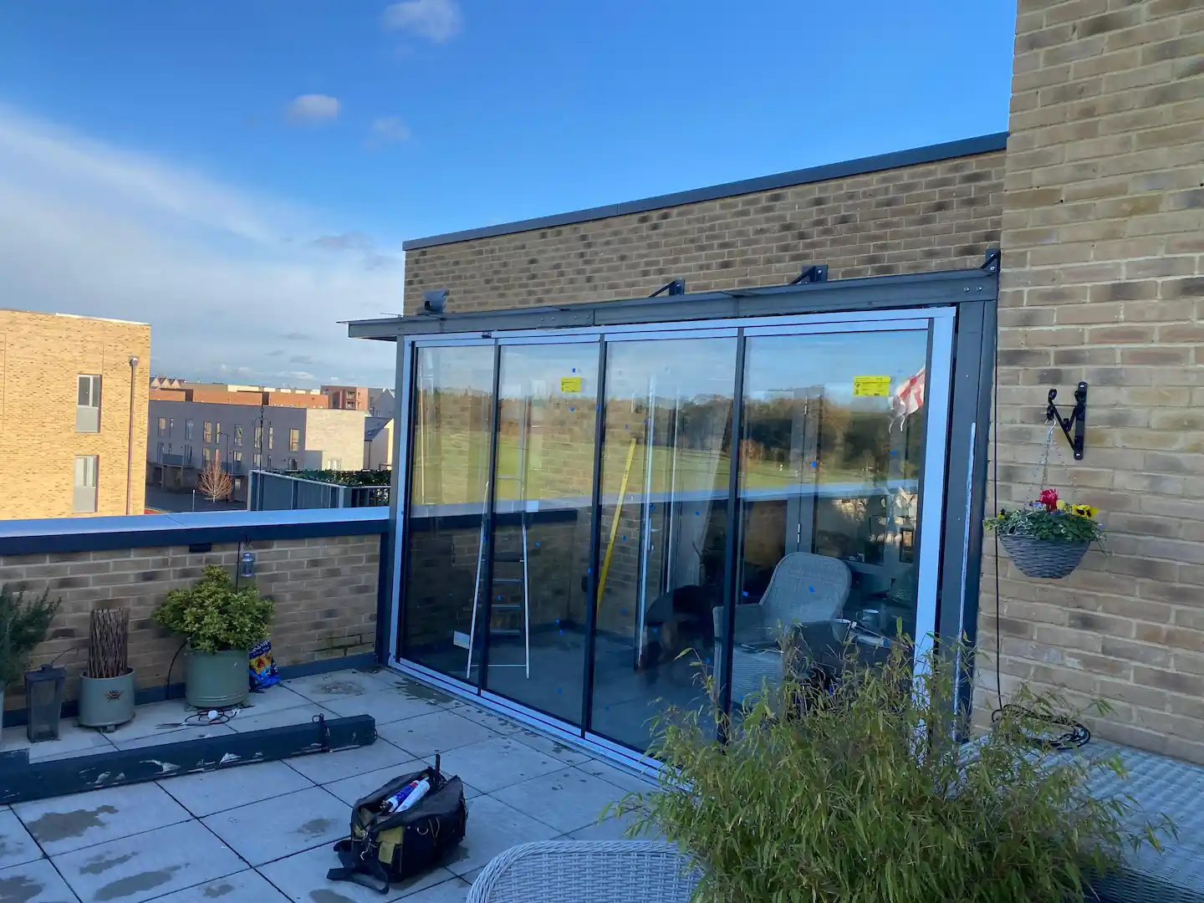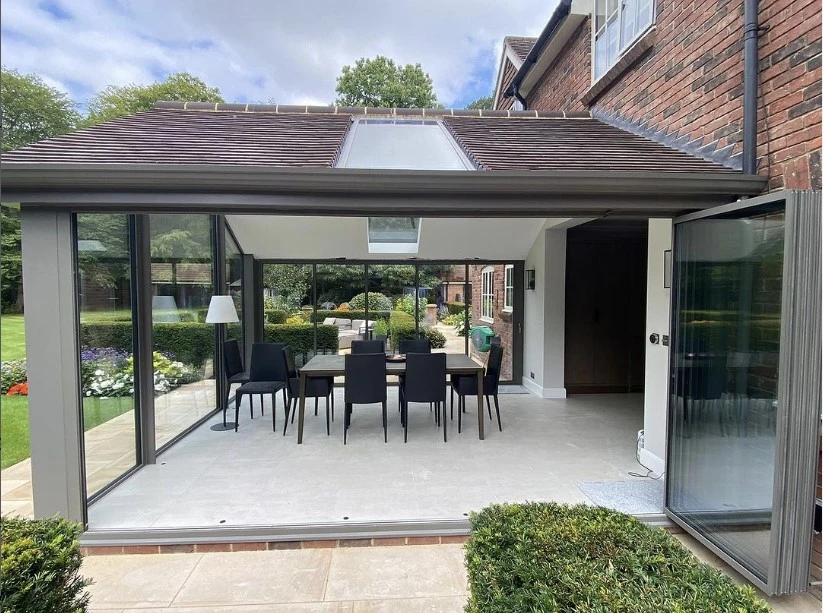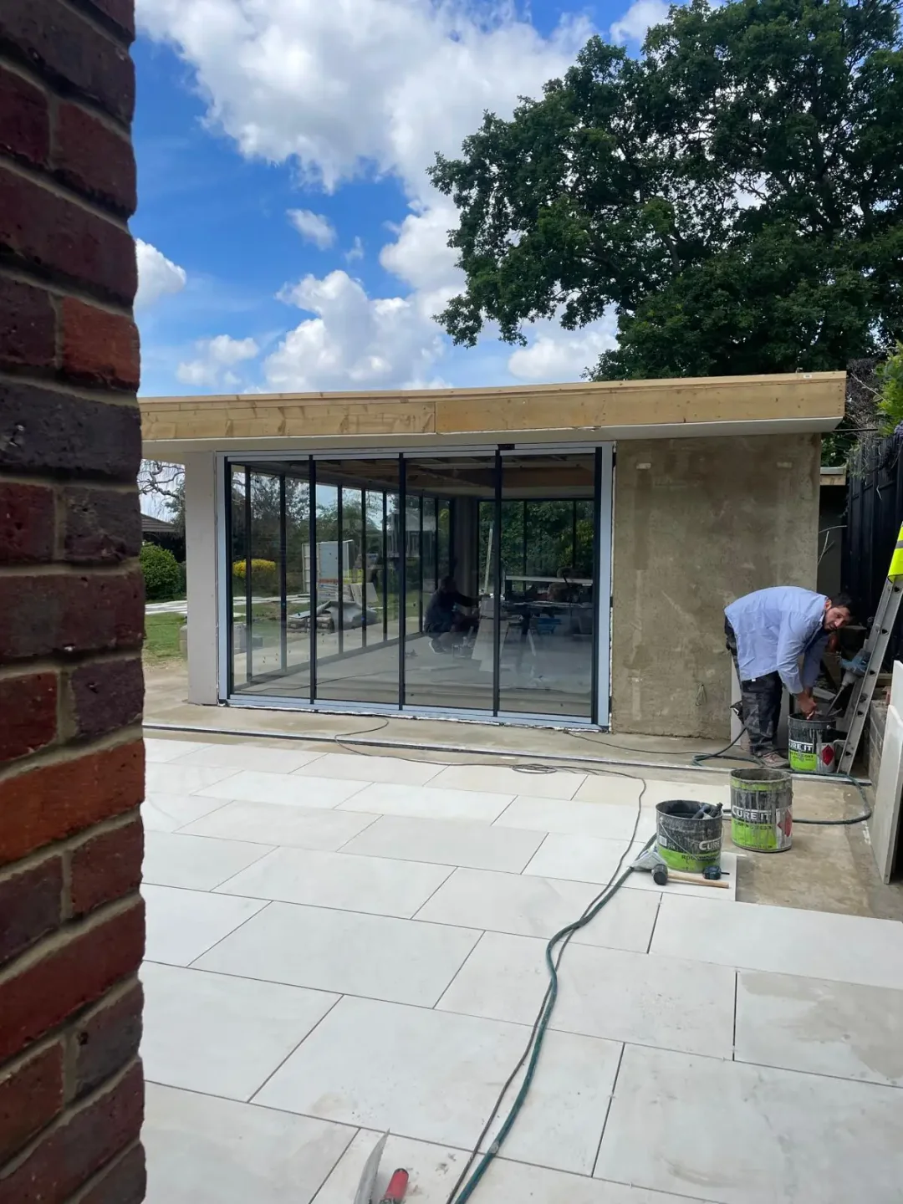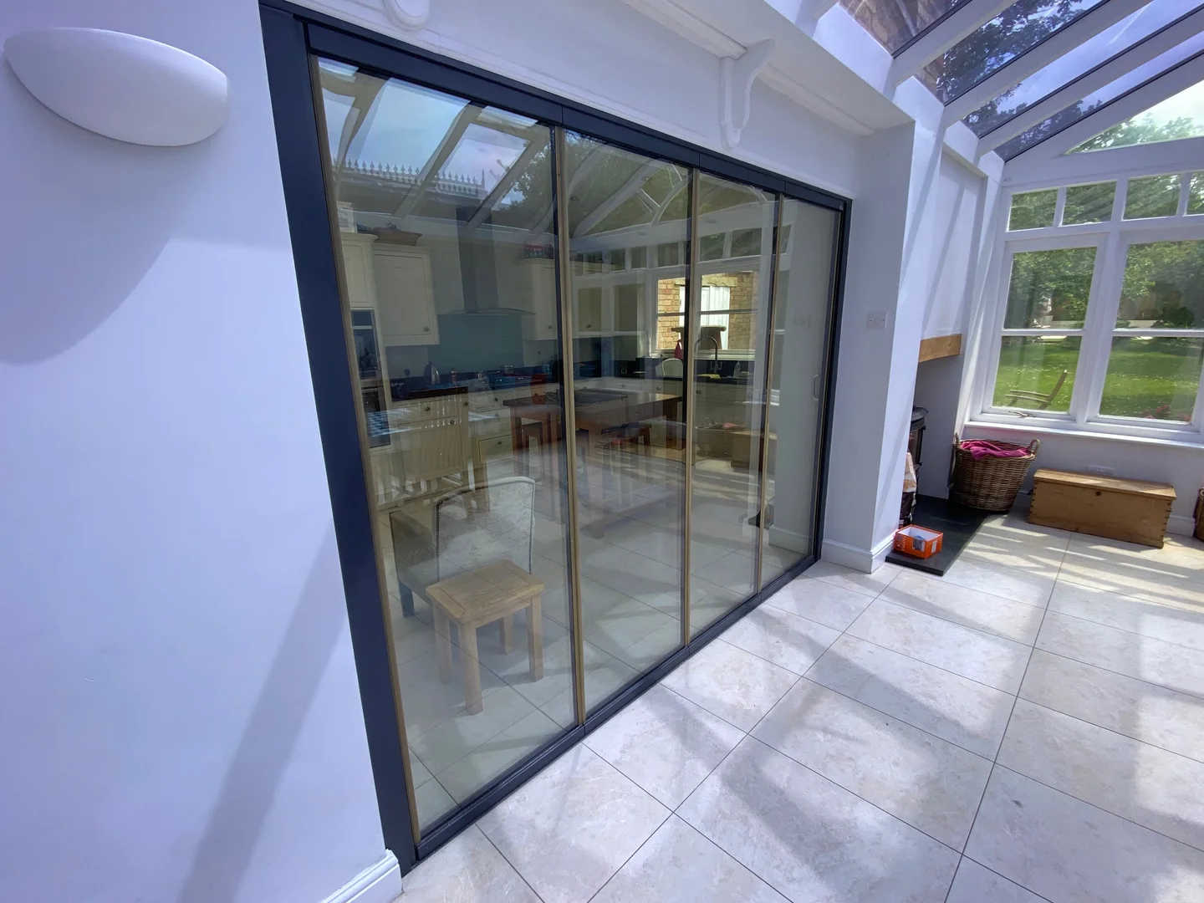Extension Bifold Doors: A Room-by-Room Guide
Table of Contents

Bifold Doors for Home Extensions
Extension bifold doors have sparked a shift in how British homeowners think about their building projects. The right doors bring in streams of natural light while opening up views of the garden. Modern extension bifold doors come in various styles to match both period properties and contemporary homes.
Creating Sight Lines with Extension Bifold Doors
The placement of bi-fold doors can impact how you experience your space every day. Proper positioning allows you to see straight through to the garden from key spots in your home, like the kitchen sink or dining table. Extension bifold doors work best when they frame specific outdoor features – whether that’s a patio area or a favourite tree.
Strategic door placement helps manage different types of extension layouts. By angling your doors towards the sun’s path, you can control when and how light enters your space throughout the day. Glass panels reflect heat in summer and help trap warmth during colder months, making rear extensions more comfortable year-round.

Making Space Work Harder
Aluminium bi-fold doors offer excellent strength-to-weight ratios, allowing for wider openings without bulky frames. This helps create flexible spaces that adapt to different uses – from quiet morning coffee spots to bustling family gatherings. The slim frames of modern extension bi fold doors let you make the most of available light.
The way bifold doors stack and fold can help or harm your room’s usability. Door leaves can stack inside or outside, letting you arrange furniture right up to the threshold. Panel configurations range from simple three-panel setups to extensive arrangements spanning entire walls, suiting various types of extension.
Materials and Style Choices
Frame materials each bring their own pros and cons. While aluminium offers slim sightlines and durability, timber frames provide traditional charm that suits period homes. Modern composite materials combine thermal efficiency with low maintenance needs.
Choosing hardware that matches your interior style helps your extension bifold doors blend with existing features. From minimal handles in brushed steel to traditional lever designs in antique brass, small details make a big impact on the overall look.
Blending Indoor and Outdoor Spaces
The right flooring creates visual continuity between inside and out. Using similar tones or matching materials across the threshold improves the feeling of space. For building projects involving extension bifold doors, planning the floor levels early ensures smooth movement between areas.
The use of similar colours and textures on both sides of the glass helps connect the spaces visually. This approach works particularly well in modern extensions where clean lines and minimal framing create unbroken views to the garden.
Dining Room Extension Bifold Doors
Extension bifold doors bring a new dimension to dining spaces, letting you host meals that spill out onto patios during warm evenings. Natural light streaming through wide glass panels makes dining areas bright and welcoming throughout the day.

Positioning Tables Near Bifolds
The direction your bi-fold doors open affects where you can place your dining table. A table positioned parallel to the doors creates a strong visual line, drawing the eye through to the garden. For tight spaces, traffic doors – single panels that open independently – provide quick access without moving the entire set of doors.
Placing your dining setup near extension bifold doors lets you serve food easily between indoor and outdoor areas. During summer parties, both spaces become one dining zone, while in winter, the glass maintains garden views without losing heat.
Modern extension bi fold doors may come with integrated blinds, fitting neatly between the glass panels. This addition helps control glare during early evening meals, especially important when your table faces west or south.
Glass reflects sound more than solid walls, which can make dining areas noisy. Soft furnishings and textiles help balance the acoustics, creating a more pleasant atmosphere for conversation. Thick curtains or roman blinds can also improve the room’s sound quality when needed.
Light Control for Dining
Black glass doors create striking contrast against light walls while reducing glare at certain times of day. This bold choice works particularly well in contemporary extensions where strong architectural elements define the space.
Extension bifold doors need careful planning to avoid unwanted heat gain during summer lunches. Extra space between the dining table and doors helps manage temperature changes, while taller doors encourage warm air to rise and escape through high-level vents.
Furniture Layout Techniques
Modern dining rooms benefit from flexible seating arrangements that adapt to different occasions. L-shaped bench seating along walls leaves plenty of room for doors to fold, while chairs can move to create extra space when the doors open fully.
Sideboards and storage units work best on walls adjacent to extension bifold doors rather than opposite them. This arrangement maintains clear paths between inside and out while providing practical storage for dining essentials.
Different opening configurations suit various dining styles. A three-panel setup might suffice for intimate family meals, while wider openings with five or more panels turn dinner parties into garden events during warmer months.
The threshold detail between flooring materials needs special attention in dining areas. Flush floor tracks avoid trip hazards when carrying plates, while drainage channels prevent rainwater from reaching interior flooring during sudden showers.
Garden Room Extension Bifold Doors
Garden rooms with extension bifold doors create light-filled spaces that work well all year round. Wide openings let you move plants in and out as the seasons change, while well-insulated frames keep the space warm through winter.

Glass Configurations
External folding doors in garden rooms come in many panel arrangements to suit different uses. A house extension gains more natural light when slimline frames divide the glass panels, reducing visual barriers between inside and garden areas.
Setting up your extension bi fold doors with a mix of fixed and moving panels helps manage access and ventilation. Fixed panels work well in corners or beside doorways, while moving panels provide flexibility in how you open the space.
The strength of aluminium bifold doors allows for taller glass panels, bringing in more sky views. This height improves air circulation in plant-filled spaces and helps prevent humidity build-up around delicate specimens.
Modern frames with thermal breaks prevent cold spots near the glass during winter. This technology lets you place seating or workspaces close to bi-fold doors without compromising comfort.
Plant-Friendly Design
Proper drainage channels along door tracks stop water pooling when you water plants or bring in rain-soaked pots. The right door seals keep draughts out while allowing enough air movement to maintain healthy humidity levels for different plant types.
Deep door frames provide useful spots for trailing plants, creating a gradual shift between built structure and garden. The frames also offer support for climbing plants, though it’s wise to keep aggressive climbers away from moving parts.
Light Management
Morning sun streaming through east-facing glass helps plants thrive while making the space pleasant for early risers. Careful positioning of doors relative to the sun’s path prevents overheating in summer without losing valuable light in winter.
Glazing options range from standard clear glass to specialist panels that reduce UV exposure. This choice becomes particularly important in spaces housing sun-sensitive plants or valuable furniture that might fade.
Panel thresholds sitting flush with the floor let you wheel plant stands and heavy pots between spaces easily. This detail makes seasonal rearrangements simpler while keeping the visual line clean and unbroken.
Taller door panels in garden rooms help create zones of different light intensity. This variation lets you grow both shade-loving and sun-hungry plants in the same space, each finding their perfect spot.
Loft and Upper Floor Extension Bifold Doors
Installing extension bifold doors in upper floor spaces requires careful thought about safety and security. The right setup brings in fresh air and views while maintaining peace of mind about height-related risks.
Juliet Balcony Integration
Bi-fold doors paired with juliet balconies offer a practical way to open up loft spaces. Glass balustrades mounted outside the doors provide safety without blocking views, while allowing the doors to open fully for ventilation.
Most aluminium bifold doors work well with juliet balcony systems, thanks to their strong frames and precise operation. The frame strength lets you include taller glass panels that capture more sky views from your elevated position.
Multi-point locking systems built into the door frames provide extra security for upper floor installations. Child-safe restrictors limit how far the doors can open, offering ventilation without compromising safety.
Maximising Views
High-level extension bi fold doors frame unique perspectives over neighbouring rooftops and distant landscapes. Careful frame placement helps capture the best views while maintaining privacy from overlooking properties.
Planning permission often influences where you can place doors in upper floor extensions. Local authorities may have specific rules about window positions and sizes, particularly in conservation areas or when overlooking neighbouring properties.
Weather Management
Wind loads increase with height, making robust door systems essential for upper floor installations. Modern extension doors use strong seals and sturdy frames to handle stronger gusts while preventing water ingress during heavy rain.
The angle of upper floor doors relative to prevailing winds needs careful planning. Setting doors back under roof overhangs or installing canopies above them helps protect against direct weather exposure.
Conservatory and Orangery Extension Bifold Doors
Extension bifold doors bring extra light and air into glass-walled spaces, while modern double glazing helps manage temperature swings through changing seasons. The right doors turn traditional conservatories into comfortable rooms for year-round living.
Temperature Management
An orangery with bifold doors needs careful planning to avoid overheating in summer months. High-level vents working together with your doors create air currents that pull warm air up and out, keeping the space comfortable even in direct sun.
Extension bi fold doors made from thermally broken aluminium frames help reduce heat loss in winter. This modern take on traditional patio doors lets you enjoy your glass room even during colder months, without excessive heating costs.
Automated roof vents paired with bi-fold doors create effective cooling patterns. Opening both high and low points encourages natural air movement, helping maintain pleasant temperatures without relying solely on mechanical systems.
Corner Bifold Systems
Corner bifold doors eliminate fixed posts at meeting points, opening up impressive views from inside your orangery or conservatory. When both door sets fold away, the corner seems to disappear completely, making the most of your indoor space.
Modern aluminium bifold doors can span impressive widths while maintaining slim sightlines. Their strength allows for larger glass panels with fewer vertical divisions, improving views out to the garden.
Glass specifications play a key part in keeping conservatories comfortable. Solar control coatings reflect excess heat while letting natural light through, helping balance brightness and temperature throughout the day.

Building Integration
Matching door frame colours to existing conservatory structures creates visual harmony. Power-coated aluminium offers long-lasting colour options that resist fading, even in sun-exposed positions.
Original Victorian and Edwardian conservatories often benefit from updating their old sliding or hinged doors with modern folding systems. New door frames can match period details while offering better thermal performance and smoother operation.
The junction between conservatory roof systems and door frames needs careful detailing. Proper flashings and drainage channels direct rainwater away from the doors, protecting both the frames and interior finishes from water damage.
Supporting structures above wide door openings must handle both the door weight and roof loads. Steel beams or reinforced aluminium sections hidden within the conservatory frame ensure the structure remains stable when doors are fully open.
Home Office Extension Bifold Doors
Natural light streaming through extension bifold doors helps create productive work environments while providing quick access to fresh air during screen breaks. The right door setup lets you adjust light and ventilation throughout your working day.
Privacy
Internal folding glass doors between your office and main living spaces offer flexibility in how you manage noise and distractions. These partitions let you open up the space when family life allows, while closing off your workspace during important calls or focused work periods.
Extension bi fold doors facing the garden provide a mental break from screen time, with views of nature shown to improve concentration and reduce eye strain. Setting your desk at right angles to the glass helps prevent glare on screens while maintaining good views.
Acoustic glass in aluminium bifold doors helps reduce outside noise, particularly important for video calls and online meetings. Multi-point locking systems ensure doors seal properly when closed, improving sound insulation.
Ventilation Planning
Fresh air circulation through your office space improves focus and helps maintain healthy working conditions. Strategic placement of opening panels lets you direct air flow where needed without creating unwanted draughts across your desk.
Different design options for door configurations allow you to balance access, ventilation, and privacy. Traffic doors built into the main door set provide quick garden access during short breaks without opening the entire system.
Work Setup Optimisation
Positioning power points and data cables needs careful planning around door locations. Floor-mounted sockets work well near bifold door thresholds, avoiding cables crossing main traffic routes or interfering with door operation.
Natural light from glass doors reduces reliance on artificial lighting, but direct sun can cause screen glare. Adjustable blinds mounted within the door frames let you control light levels without losing the ability to open doors fully when needed.
Desk placement relative to door openings affects both practical use and visual comfort. A workspace that looks towards partially opened doors creates a pleasant backdrop for video calls while maintaining privacy from neighbouring properties.
Storage systems mounted on solid walls rather than near glass panels help reduce visual clutter in video backgrounds. This arrangement also keeps important documents and equipment away from areas where temperature or humidity might vary near the doors.
Kitchen Extension Bifold Doors
Extension bifold doors in kitchen spaces create a direct link to outdoor dining areas and herb gardens. Modern kitchen extensions need doors that work well with how we cook, eat, and socialise today.
Kitchen Island Placement
The space between islands and extension bifold doors needs careful planning for comfortable movement. Leaving at least two metres between island edges and door thresholds allows people to pass easily even when someone’s working at the island.
Kitchen extensions with 3 panel bifold doors suit smaller spaces while still offering wide openings to the garden. This setup works particularly well in terraced houses where extension width might be limited by party walls.
Extension bi fold doors positioned near cooking zones let cooking odours disperse quickly. Installing extraction fans close to door locations helps manage kitchen smells without losing the benefits of natural ventilation.
Daily routes through the kitchen may change when extension bifold doors are fully open. Planning your layout to work well in both closed and open positions prevents awkward movements around island corners or appliance doors.
Indoor-Outdoor Kitchen Flow
Fresh herbs growing near extension bifold doors bring garden scents into the kitchen while staying within easy reach during cooking. Positioning prep areas near the doors makes it simple to grab fresh ingredients or dispose of peelings in outdoor compost bins.
Extension bi fold doors that open onto level patio areas make serving outdoor meals easier. Flush thresholds between interior and exterior flooring prevent trips when carrying hot dishes or drinks outside.
Modern extension bi fold doors include options for ventilation panels that open independently. These smaller openings prove useful when you want fresh air without opening the entire door system, especially during cooler weather or light rain.
Zoning Large Kitchen Extensions
Different zones in open-plan kitchens work better with proper sight lines between areas. Glass panels in bifold doors reflect light around the space, helping illuminate work surfaces and dining areas throughout the day.
Thoughtful positioning of extension bifold doors helps define social spaces within larger kitchen layouts. Door placement can create natural breaks between cooking, dining, and lounging areas while maintaining visual connections across the space.
Garden Connection
Growing your own herbs and salad leaves becomes more appealing when garden access sits right next to food preparation areas. Window sills near bifold door frames offer perfect spots for small herb pots or microgreen trays.
The position of kitchen windows relative to extension bifold doors impacts air flow and natural light distribution. South-facing doors might need extra shading to prevent overheating during summer cooking sessions.
Morning light through east-facing bi fold doors makes breakfast times more enjoyable, while west-facing openings capture evening sun during dinner preparation. Understanding the sun’s path helps you choose optimal door positions for different times of day.
Outdoor cooking areas work best when they sit near kitchen extension bifold doors. This arrangement lets you move easily between indoor and outdoor cooking spaces, particularly useful during summer entertaining.
Your sink position relative to the doors changes how you experience daily tasks. A sink with a view through glass panels makes washing up less of a chore, while good task lighting ensures the space works well after dark.
We’d Love to Help You
Vision Glass Doors is a designer, manufacturer, and installer of premium door systems. We are a family run business with over 20 years’ experience and 5,000 installations across the UK.
Our leading range of door systems include Ultra Slim – Slide and Turn Doors, Slimline Sliding Patio Doors and Frameless Glass Doors. Suitable for various internal and external applications, they are applicable to residential and commercial projects.
Click Quick Quote Online for a free quotation within 24 hours. Alternatively, call or email us on 01582 492730 or at info@visionglassdoors.co.uk.

