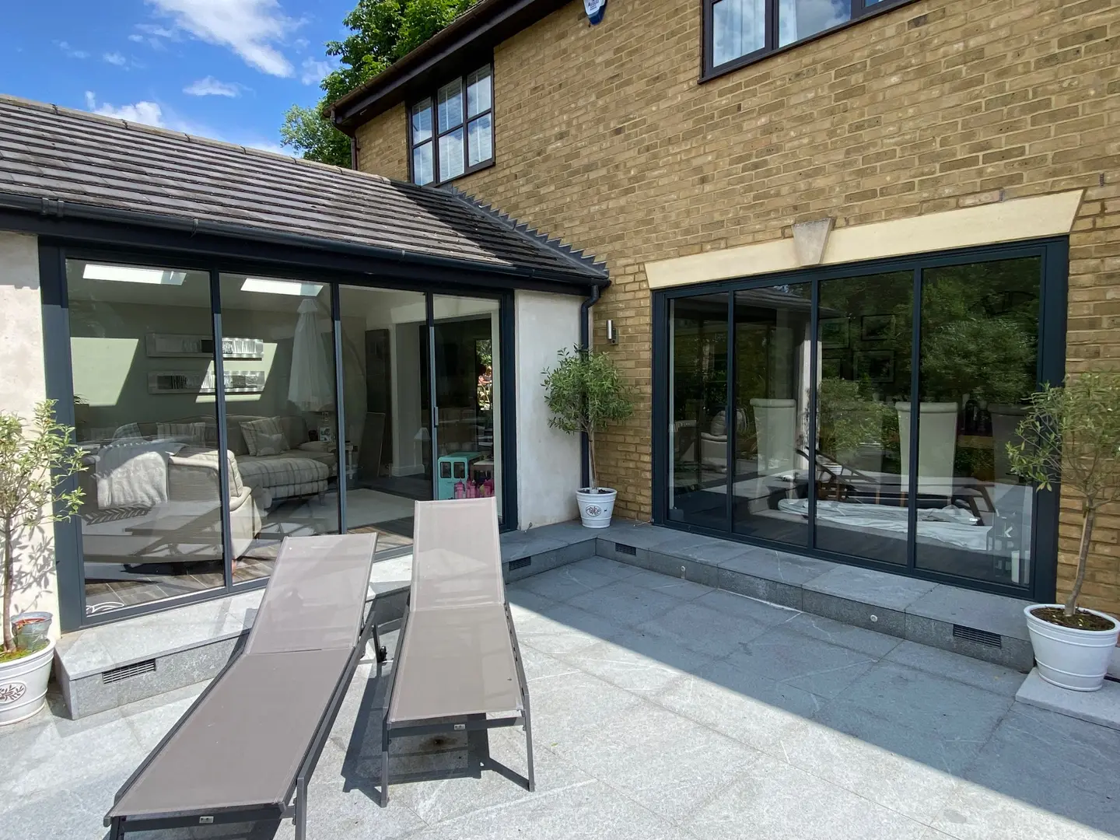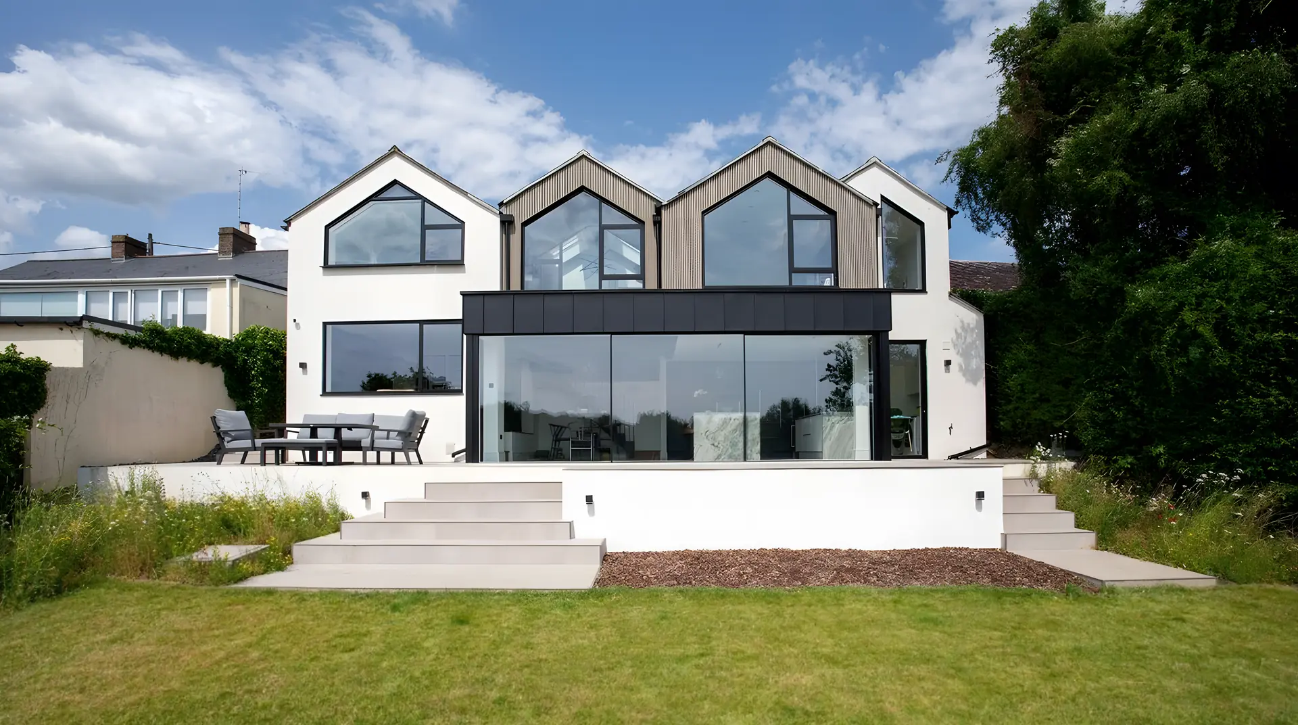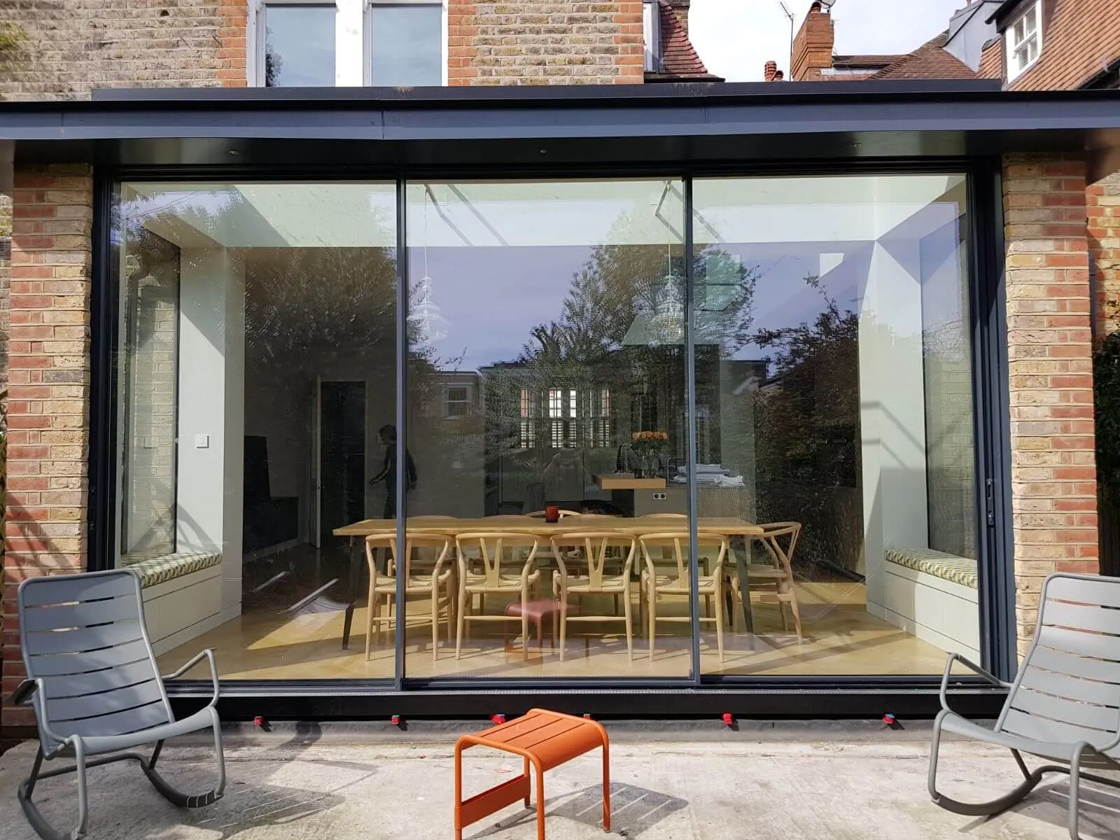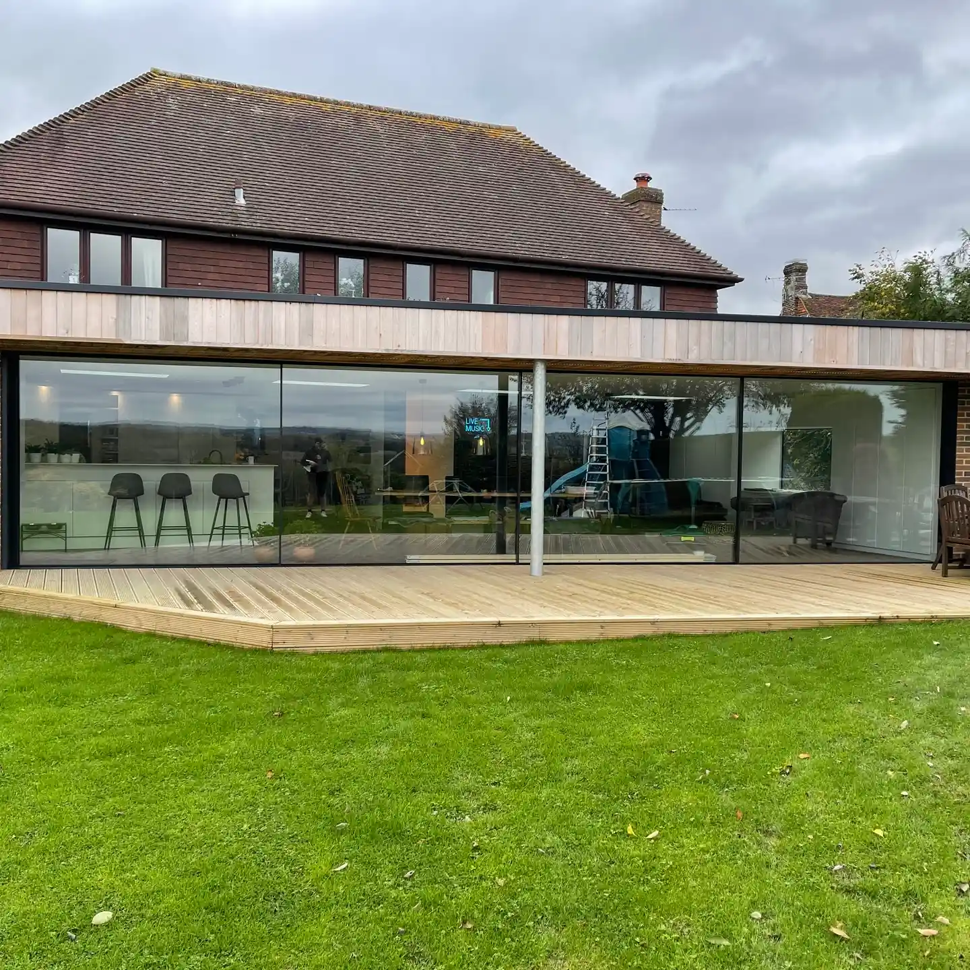Extension Sliding Doors: Design & Build Guide
Table of Contents

Space and Layout for Extension Sliding Doors
Planning your space around sliding doors shapes how you’ll use your extension day to day. The right layout brings more light and better garden views while keeping the room practical and comfortable.

Door Size and Accessibility
Modern extension design often favours large glass walls, yet practical daily use demands careful thought about door panel sizes. While wider panels create bigger openings when open, they can prove unwieldy during quick trips to grab garden tools or let pets out. Most homeowners find panels between 1 and 1.5 metres strike the right balance, particularly in extensions where the doors see frequent use.
Double-height and vaulted extensions need extra planning around door heights. Taller panels might look striking against high ceilings, but their weight affects how smoothly they slide and how much force you’ll need to move them. In spaces with extra headroom, splitting the height between sliding doors and fixed glazing above often proves more practical than installing oversized door panels.
Configuring Doors for L-Shaped Extensions
L-shaped extensions bring unique challenges when fitting exterior doors around corners. Track configurations need careful mapping to prevent panels blocking each other or creating dead spots where doors can’t fully open. Corner sliding systems can open up two sides of your extension without a fixed post in the corner, though this needs robust structural support above.
Some layouts work better with a mix of fixed and sliding panels, particularly where furniture placement limits the space for doors to slide. Split the opening between movable and static glass to maintain views while keeping the active door area more manageable.
Kitchen Extension Door Placement
Kitchen layouts demand extra attention to door positioning. Setting your island parallel to sliding doors for extensions creates clear sight lines through the space, while matching the worktop height to the door track can hide the frame beneath an overhang. Glass walls in kitchen extensions work best when you’ve planned the full room layout first, ensuring appliances and prep areas sit logically in relation to the opening.
Making Space Above and Below
Many house extension projects aim for flush thresholds where indoor and outdoor floors align perfectly. This needs precise planning of floor depths and drainage channels to prevent water pooling near the track. Above the doors, recessed tracks and integrated blinds need space within the ceiling void – typically more than you might expect. Boxing out the ceiling slightly can create this space without affecting the overall room height.
Technical Requirements and Building Regulations
Installing extension sliding doors involves complex regulations and building requirements that impact both design and implementation. The right approach from the start prevents costly alterations later.
Building Control for Glazed Extensions
Part L building regulations set strict limits on glass areas in extensions, measured as a percentage of floor space. While extension sliding doors bring in plenty of natural light, their size might push you over the allowed glazed area. Double or triple glazing with specific U-values helps meet thermal efficiency standards – your supplier should provide these figures, and building control will want to see them.
The rules change if your project falls under permitted development rather than full planning permission. Permitted development rights often restrict the size and position of new openings, particularly for side extensions. Some areas have extra rules about glass sizes and positions, so checking local planning guides before buying wide patio doors saves headaches later.
Structural Support Systems
Load Distribution Methods
Large openings for extension sliding doors need proper structural support above. Steel beams offer the most robust solution for spanning wide gaps, though they need careful integration into the roof structure. Goalpost frames distribute the load around the opening but can look bulky unless concealed within the wall build-up. Hidden steel supports cost more but give a cleaner look, especially in modern designs with slide doors spanning the full width.
Wider spans might need extra columns or supports, affecting where you can position the doors. The building’s existing structure also plays a part – some walls might need reinforcement before they can carry the extra weight. Load calculations must account for both the doors’ weight and wind loads, particularly important for taller or more exposed installations.
Party wall agreements often specify acceptable loads on shared walls, limiting your options for structural fixes. Getting these calculations wrong risks damage to both properties, so professional structural advice pays off even if it seems costly upfront.
Ground Level Detail
Getting the foundations right matters just as much as the structure above. Extension sliding doors need solid support along their entire length to slide properly. Concrete foundations must account for both the door weight and any support posts or columns. Special attention to the corners prevents settlement that could twist the frame.
Drainage needs careful planning when the doors sit at ground level. A combination of drain channels and carefully sloped paving helps water flow away from the threshold. The exact detail depends on your ground conditions – clay soils need more extensive drainage than free-draining sites. Many sliding extension doors come with their own drainage channels that integrate with the track, though these need regular cleaning to work properly.
Boundary Complications
Working near property lines brings extra challenges when fitting extension sliding doors. The Party Wall Act requires careful navigation – even if your neighbour agrees to the work, proper notices and agreements protect both parties. Foundation work near boundaries needs extra care to avoid undermining adjacent structures.
Access rights affect both installation and maintenance. You’ll need space to bring in large glass panels, often requiring temporary access across neighbouring land. Future maintenance must be possible without trespassing, which might influence your choice between externally or internally sliding panels.
Some sliding extension doors need regular adjustment to maintain smooth operation. When positioned right against a boundary, you’ll want handles and adjustment points accessible from your side. This might rule out certain door systems or force changes to the track position, even if that means slightly reducing the opening width.
Extension Door Types and Configurations
Different extension sliding doors suit different spaces and lifestyles. From simple two-panel systems to complex multi-panel arrangements, each setup brings its own mix of practicality and visual impact.

Full-Width Sliding Systems
Base frame thickness plays a vital part in achieving uninterrupted views across the opening. Slimmer frames let in more light but need extra structural support, particularly in garden extension doors that span most of a wall. The frame’s material also matters – aluminium offers thinner profiles than uPVC while maintaining strength across wider spans.
Frame arrangements make a big difference to how the doors operate. Some sliding extension doors stack in pairs, while others slide individually into pockets in the wall. Wall pocket systems need more width but leave the opening completely clear when open. In rooms with limited space, externally sliding panels work well since they don’t intrude into your living space.
Corner Sliding Doors
Corner configurations bring special challenges to patio door design. Without a corner post, the doors need extra strong headers and specific track layouts to work smoothly. The meeting point between panels needs precise alignment to seal properly when closed. Some systems include brush seals at the corner junction, though these need regular maintenance to stay effective.
Tall sliding doors in corner positions need extra bracing against wind loads. The height affects both the frame strength needed and how easily the doors slide. Multi-wheel carriers help spread the load, but they’re usually visible at the bottom of each panel. Getting the right balance between frame strength and visual lightness often means choosing mid-range rather than maximum panel sizes.
Multi-Panel Configurations
Larger openings in outdoor spaces often work better with multiple smaller panels rather than fewer large ones. Three or four panels per side give more flexibility in how you open the space. Extension with sliding doors arranged this way let you adjust the opening size to suit different weather conditions or social situations.
Orangery doors traditionally used multiple small panes, and modern multi-panel systems can recreate this look while keeping current thermal standards. Track systems for multiple panels need careful planning – some configurations slide better than others, and the number of panels has an effect on both price and complexity.
Some extension sliding doors stack in pairs, others slide sequentially behind a fixed panel. The stacking arrangement needs to work with your furniture layout and leave enough space to move around easily when the doors are open.
Operating Mechanisms
Modern roller systems make moving even large panels surprisingly easy. Bottom-running tracks generally slide more smoothly than top-hung systems but need more frequent cleaning. Some new designs combine both approaches, using bottom rollers for the weight but adding top guides to prevent wobble in tall panels.
Increasing Natural Light Penetration in Extensions
Light levels change how your space feels throughout the day and across seasons. Smart placement of extension sliding doors, combined with complementary glazing, creates bright, welcoming spaces that work year-round.

Oversized Panel Planning
Large panes of glass need careful handling both during installation and daily use. Extension sliding doors with panels wider than two metres often need special lifting equipment and more installers, pushing up costs. The outer frame must be sturdy enough to support these heavy panels while staying slim enough to maintain clean sightlines.
Weight affects more than just installation – it changes how the doors feel to operate. While modern runners make sliding easier, physics still applies. An extension with sliding doors sized over three metres high might look impressive, but they’ll need regular maintenance to keep sliding smoothly. The track system must be rated for the combined weight of glass and frame, with some margin for safety.
Additional Glazing Options
Roof glazing works well with sliding extension doors to spread light deeper into the room. Fixed glass panels above the doors let in high-angle summer sun while limiting heat loss in winter. The junction between overhead glazing and door frames needs weatherproof detailing to prevent leaks, usually involving special flashings and drainage channels.
Glass doors benefit from careful orientation to the sun’s path. South-facing aluminium doors might need solar control glass to prevent overheating, while north-facing installations often work better with high-performance thermal glass to retain heat. Some systems offer different glass types in different panels, balancing thermal performance against natural light levels.
Light-Enhancing Glass Types
Modern glass technology offers options beyond standard double glazing. Low-iron glass removes the slight green tint seen in standard glass, making external doors look almost invisible when clean. While it costs more, the difference shows most in extension sliding doors where multiple panels stack behind each other.
Solar control coatings can block heat while letting light through, though they sometimes add subtle colour tints. The coating position matters – putting it on the wrong surface can create strange reflections at night when internal lights are on. Some coatings work better in double glazing, others in triple, affecting both cost and frame thickness.
Light Transmission Factors
Glass specifications balance multiple factors – thermal performance, strength, and light transmission. Thicker glass blocks more light but offers better soundproofing. Adding more gaps between panes improves insulation but reduces light transmission. Professional glazing calculations help find the right balance for your specific site and usage patterns.
Handle and Track Design
Hardware choices impact both daily operation and long-term maintenance of extension sliding doors. Small details in track design and handle placement make big differences to usability.
Track Configuration
Track design has an effect on how smoothly extension sliding doors move and how well they resist water ingress. Recessed tracks sit flush with your floor but need deeper structural space below. Some sliding extension doors use surface-mounted tracks that fix directly to the finished floor – easier to install but creating a small step to cross.
Water management starts at the track. Running drainage channels alongside keeps water away from the mechanism, while built-in fall angles help shed rain. Extensions with sliding doors at ground level often combine multiple drainage approaches – external channels, track drains, and subtle slopes in the surrounding paving all play their part in preventing puddles.
The physical size of tracks varies between systems. Deeper tracks often run more smoothly but need more floor depth to install. In areas with limited structural depth, shallower tracks might be necessary even if they mean slightly less adjustment range for the doors.
Handle Placement
Handle positions need careful thought in extension sliding doors, particularly for panels that open frequently. Most systems put the main handle on the leading edge of the sliding panel, but secondary handles or finger pulls on other panels help when closing from outside. The handle style affects both looks and grip – some sleek designs look great but prove awkward to use with cold or wet hands.
Some systems include multi-point locking activated by lifting the handle. While secure, these mechanisms need more force to operate than simple catches. The locking points must align perfectly for smooth operation, which means getting the frame installation absolutely level during fitting.
Track Lighting Integration
Lighting around extension sliding doors creates striking effects after dark while improving safety. Linear LED strips can sit within the top track’s cover trim, washing light down the glass. The extra space needed above the track for lights impacts both the frame design and installation depth in the ceiling.
Light placement needs planning around the door operation. Fixed lights work well above the track, but moving panels need flexible power feeds if you want lights in the door frames themselves. Some systems include ready-made channels for wiring, others need custom solutions worked out with your electrician.
Maintenance Access
Access for cleaning and adjusting tracks determines how well they’ll work long-term. Removable track covers help with cleaning, but they must stay weathertight when replaced. Some systems build maintenance gaps into the design, letting you clear debris or adjust rollers without major disassembly. This extra useable space for maintenance might mean slightly wider frames but pays off in easier upkeep.
Managing Extension Boundaries
The position of extension sliding doors relative to property lines brings specific legal and practical challenges that need addressing early in the project.
Boundary Line Compliance
Extension sliding doors need careful positioning when they sit near property boundaries. The exact distance you can build from a boundary varies by location and planning rules. Moving parts like handles and sliding mechanisms must stay within your property line even when the doors are fully open. Some local authorities set specific rules about glazing near boundaries to protect neighbour privacy.
The choice between internally or externally sliding panels becomes particularly important near boundaries. Extensions with patio doors that slide externally might cross the boundary line when open, while internal sliding panels eat into your room space. Panel stack depth calculations help determine whether your chosen system will work in tight spaces.
Party Wall Considerations
Party wall agreements often specify rules about new openings near shared walls. Installing extension sliding doors beside a party wall usually needs written agreement from your neighbour. The agreement should cover both the installation process and future maintenance access. Some sliding extension doors need regular adjustments to stay running smoothly – you’ll need a way to access adjustment points without crossing onto neighbouring land.
Building work near party walls might require extra structural support. Temporary props during installation must stay on your land, which can limit the size of panels you can safely install. Some installers use specialist lifting equipment to work within tight spaces, though this often adds to the project cost.
Access Requirements
Future maintenance needs factoring into boundary installations. Glass cleaning, track maintenance, and seal replacement all need access from both sides. When one side faces a boundary, you might need special tools or methods to maintain that face of the doors. Some extension sliding doors come with removable beads or panels specifically designed for maintenance in tight spots.
The drainage system for your doors must work within your own boundary. Water from the tracks can’t discharge onto neighbouring land, which sometimes means installing additional drainage channels or soakaways. Getting these details right during planning prevents disputes later.
Design Features for Extension Sliding Doors
Design choices shape how your new doors look and fit within your extended space. Small details in frame styles, colours, and surrounding elements create spaces that feel well-planned and purposeful.

Architectural Features
Extension sliding doors work particularly well when framed by structural elements that add visual interest. Brick piers or columns can break up long runs of glass while providing robust fixing points for the frame.
These supporting elements don’t need to be purely structural – some designs use decorative posts or fins that appear to hold up the roof while the real support hides within the structure.
The frame itself provides opportunities for creative design. Slim frames in modern extension sliding doors push the limits of what’s structurally possible, with some systems using reinforced profiles to achieve narrower sightlines. The trade-off comes in cost and complexity – slimmer frames often need more sophisticated manufacturing techniques to maintain strength.
Extension with sliding doors can incorporate varying levels of frame detail. Simple flat frames suit minimalist designs, while stepped profiles add shadow lines that catch the eye. Some systems offer different internal and external frame profiles, letting you match period features inside while keeping a clean look outside.
Frame Colour Selection
Colour affects how patio doors sit within your extension’s design. Popular colours like anthracite grey work well precisely because they create clear lines without drawing attention away from the view. Darker frames tend to disappear when looking through the glass, while lighter colours make more of a statement.
Frame finishes need different maintenance depending on their colour and texture. Matt finishes hide fingerprints better than gloss but can be harder to clean effectively. Doors in heavily used areas, such as sliding dining room doors, might benefit from textured finishes that hide minor scuffs and marks.
Some extension sliding doors offer different colours inside and out. This dual-colour approach lets you match internal woodwork while using more weather-resistant shades outside. The colour choice impacts more than aesthetics – darker frames absorb more heat, which can change how the doors operate in different seasons.
Mixed Glazing Approaches
Combining fixed and sliding sections creates interesting patterns while keeping patio doors practical to use. Fixed panels can span greater widths than sliding ones, useful for framing specific views. The junction between fixed and moving glass needs careful detailing to maintain consistent sightlines.
Glass specification changes how patio doors perform throughout the day. Clear glass gives the most light but might need extra solar control in south-facing installations. Combining different glass types – perhaps solar control glass in the roof with high-thermal-performance glass in the doors – helps balance light, heat, and energy efficiency.
Glass Subdivision Options
Breaking up large glass areas can add architectural interest. Traditional bar layouts divide the glass visually while keeping the benefits of modern sealed units. Some systems use applied glazing bars that clip onto either side of the glass, others sandwich spacer bars between the panes for a more authentic divided light appearance.
Design Integration Methods
Patio door frames can echo other architectural elements in your extension. Matching the frame depth to wall thicknesses creates cohesive lines, while aligning frame positions with other features like kitchen units helps tie the space together. The point where doors meet interior finishes needs careful detailing – shadow gaps or neat trim details make these junctions look intentional rather than awkward.
Extension sliding doors often work best when their design considers the whole space. Frame positions might line up with kitchen islands or living room focal points. Even practical elements like light switches and power sockets need placing where they won’t be blocked by open doors or conflict with handle positions.
Surrounding finishes play a big part in the overall look. Floor materials meeting the track, wall finishes stopping at frame edges, and ceiling details all need coordination. Some installers offer trim packages that cover these junctions, others leave them for separate contractors to resolve. Getting these details right in the planning stage prevents costly adjustments later.
We’d Love to Help You
Vision Glass Doors is a designer, manufacturer, and installer of premium door systems. We are a family run business with over 20 years’ experience and 5,000 installations across the UK.
Our leading range of door systems include Ultra Slim – Slide and Turn Doors, Slimline Sliding Patio Doors and Frameless Glass Doors. Suitable for various internal and external applications, they are applicable to residential and commercial projects.
Click Quick Quote Online for a free quotation within 24 hours. Alternatively, call or email us on 01582 492730 or at info@visionglassdoors.co.uk.

