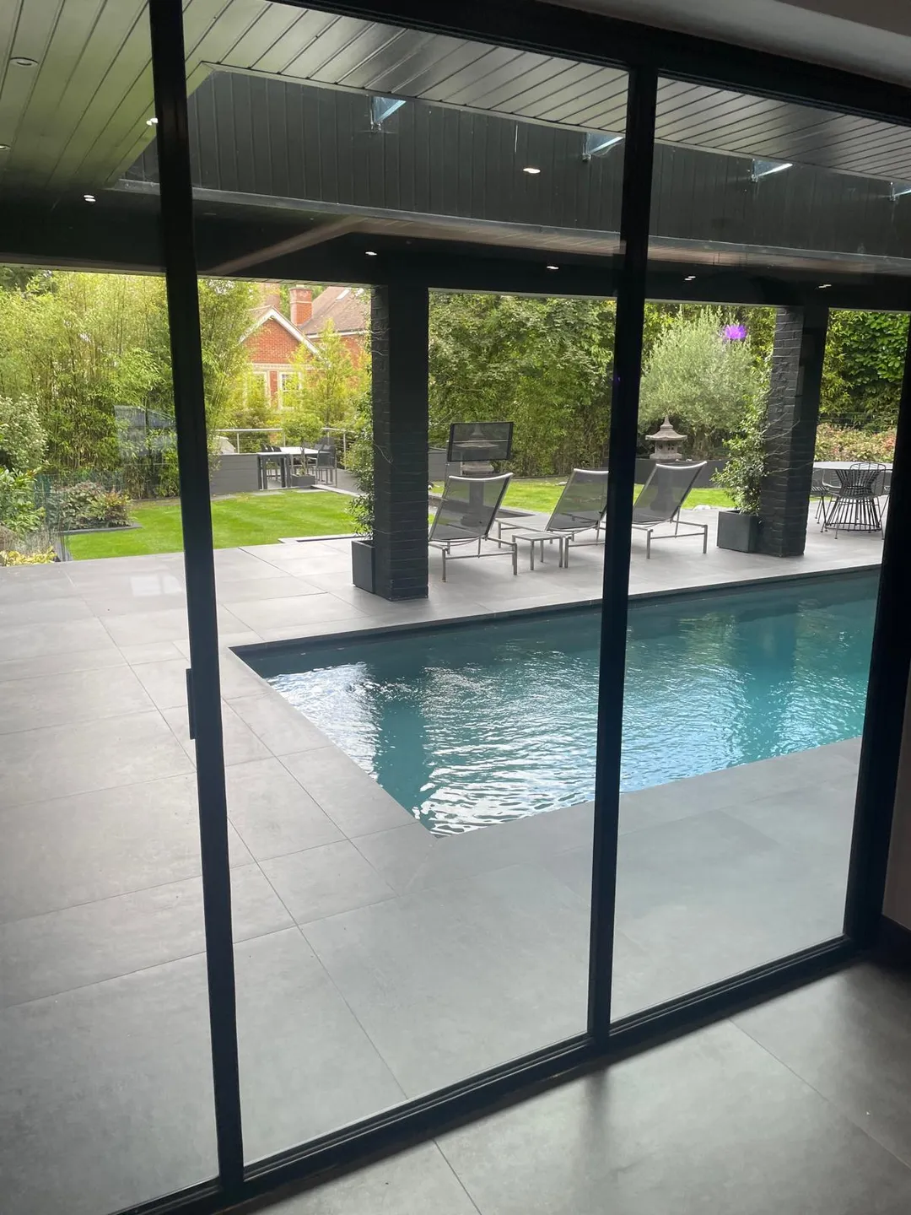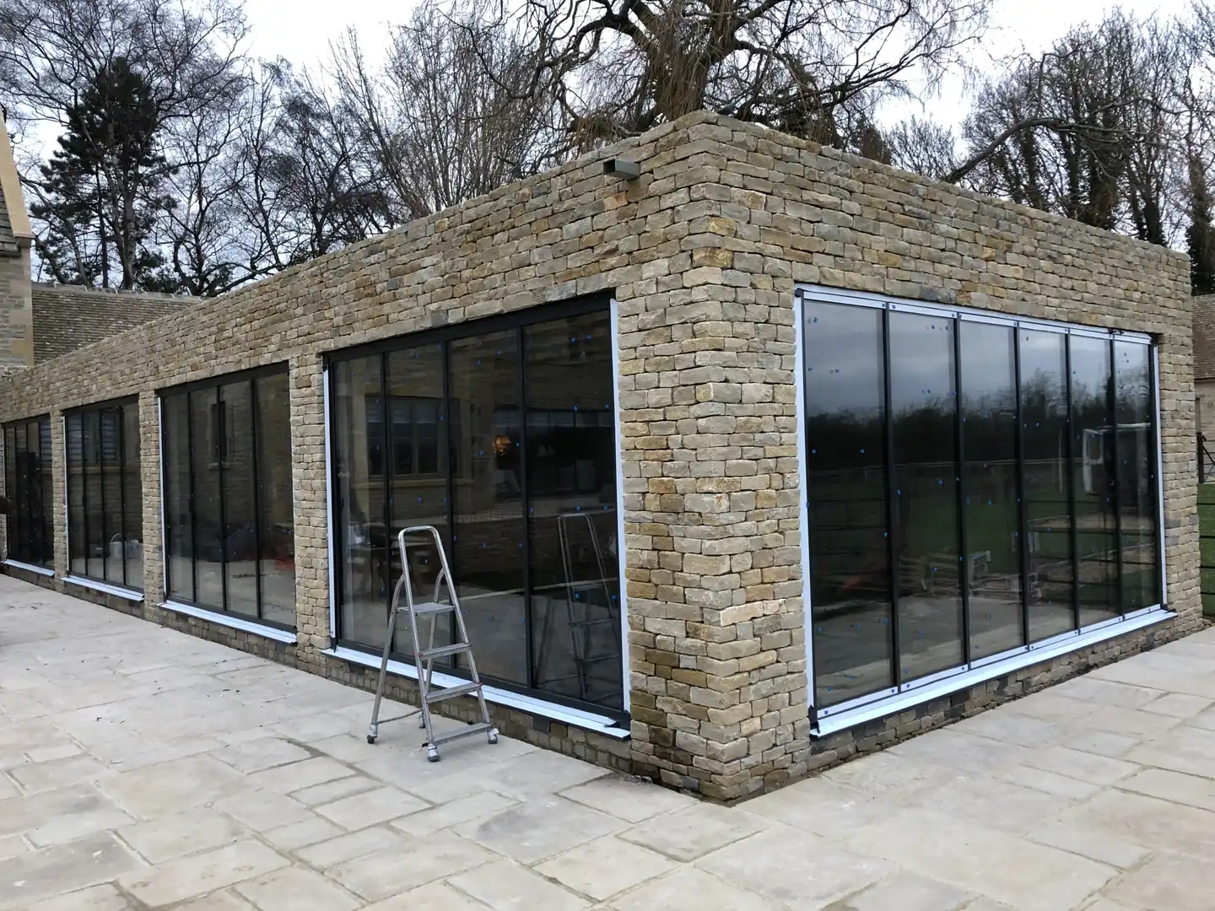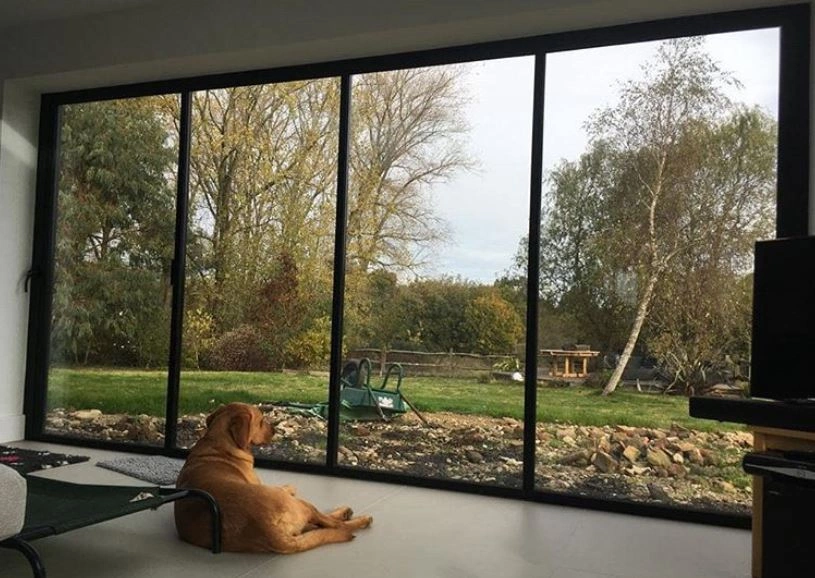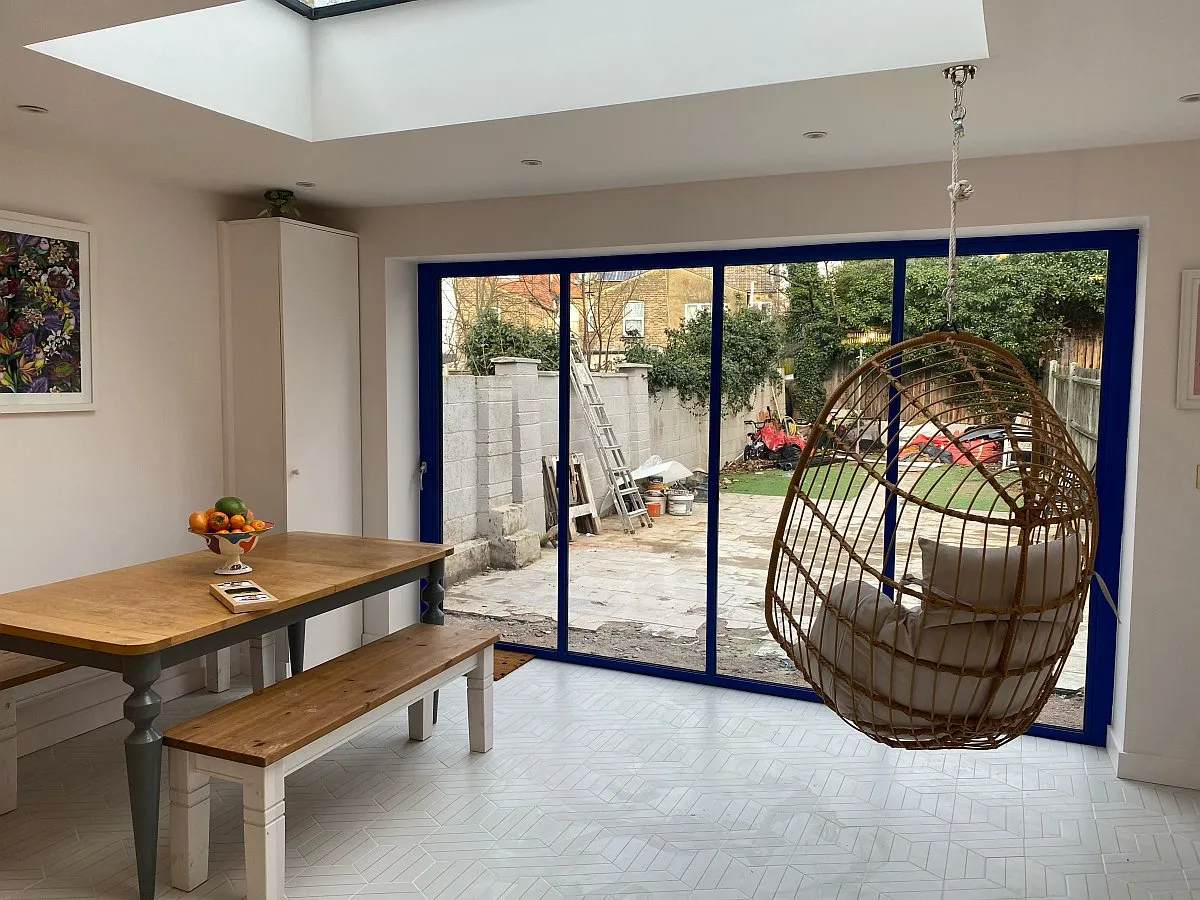External Aluminium Sliding Doors: Styles & Configurations
Table of Contents

What Are External Aluminium Sliding Doors?
External aluminium sliding doors have become increasingly popular among British homeowners seeking to combine practicality with modern design. Modern manufacturing techniques have greatly improved their performance, making them a robust choice for connecting indoor and outdoor spaces.
Sliding mechanisms allow large glass panels to glide smoothly along precision-engineered tracks, supported by sturdy aluminium frames that provide strength without bulk. Unlike traditional French doors or bifolds, these systems move horizontally on parallel tracks, making them particularly suited to spaces where swing room is limited.
Materials and Build Quality
The structural core of external aluminium sliding doors lies in their precision-engineered frame profiles. Aircraft-grade aluminium alloys provide exceptional strength while maintaining slim sightlines, allowing manufacturers to craft frames that measure as little as 30mm in visible width. Powder coating creates a tough outer layer that guards against corrosion and weathering, while thermal break technology prevents heat transfer through the frame depth.
Raw aluminium undergoes extensive treatment before it becomes part of a door system. Multiple stages of cleaning, preparation and finishing ensure the metal can withstand decades of British weather. Advanced coating techniques allow for textured, metallic and wood-grain effects that maintain their appearance without regular maintenance.

Frame Styles and Profiles
Slim frame profiles have revolutionised how external aluminium sliding doors look and perform. Modern manufacturing allows for incredibly narrow frames that hold large glass panels securely in place. The structural properties of aluminium mean these slim frames can support heavier glass units, including triple glazing, without compromising on strength or smooth operation.
Frame geometry is important to performance as well as aesthetics, and many contemporary designs incorporate drainage channels and thermal barriers within the frame itself, while maintaining clean lines that suit modern architecture. Deeper frames provide extra stability for taller door panels, though advances in engineering mean even modest frame depths can accommodate substantial glazing weights.
Glass Options and Glazing
Door glazing options now extend far beyond basic double-pane units. Advanced glass technologies incorporate multiple layers of low-emissivity coatings, while argon or krypton gas filling between panes improves thermal performance. Energy efficient patio doors rely heavily on the interaction between frame and glass – modern units achieve impressive insulation values through careful material selection and precision manufacturing.
Toughened safety glass comes standard in exterior aluminium sliding doors, meeting building regulations while providing security. Solar control coatings can regulate heat gain without darkening the glass, particularly useful for south-facing installations. Self-cleaning treatments reduce maintenance needs, while acoustic lamination helps create quieter interiors – especially valuable in urban settings.
Thermal Performance Specifics
The thermal efficiency of aluminium patio doors depends heavily on their construction method. Polyamide thermal breaks create a barrier between internal and external aluminium sections, preventing cold bridging through the frame. Combined with high-performance glass units, these systems achieve impressive U-values that help maintain comfortable indoor temperatures year-round.
External Aluminium Sliding Door Designs
The architectural style of your home shapes how external aluminium sliding doors will look once installed. Modern properties often suit minimal frames in dark finishes, while period homes might benefit from traditional colours and wider frames that match existing windows.
Corner Opening Configurations
Corner-opening external aluminium sliding doors create striking spaces where two walls seem to disappear. When both sets of doors slide away from the corner, they remove the visual barrier between inside and out. These configurations require careful structural planning – the weight of floors above must be supported without a corner post, typically using hidden steel supports.
Sliding door mechanisms for corner installations differ from standard arrangements. Each set of doors runs on independent tracks that meet at precise angles, requiring expert installation to ensure proper operation. The advantages become clear in spaces like kitchen extensions, where removing the corner barrier creates wide access to outdoor dining areas.
Creating sheltered zones near corner openings helps British homeowners use these spaces year-round. Exterior canopies or pergolas provide protection from rain without blocking light, while careful positioning of outdoor kitchens relative to the doors allows for practical food preparation and serving arrangements.
Frame Colours and Finishes
Modern powder coating techniques produce finishes that last for decades with minimal maintenance. Anthracite grey sliding doors remain a popular choice, complementing modern architecture while hiding dirt and marks effectively. Metallic finishes catch light differently throughout the day, adding subtle variety to large door installations.
Textured coatings provide practical benefits beyond pure aesthetics. These surfaces hide minor scratches and marks more effectively than smooth finishes, making them ideal for busy family homes. Raw or brushed aluminium finishes suit industrial-style architecture, though they require more frequent cleaning to maintain their appearance.
Surface Treatment Options
Different surface preparations beneath the powder coating affect how external aluminium sliding doors age. Pre-anodising creates an extra-tough surface layer, particularly valuable in coastal areas where salt spray can damage less protected surfaces. Chrome-free pre-treatments provide excellent adhesion for powder coating while meeting environmental standards.
Hardware and Handles
The right hardware improves security while making patio door systems easier to use. Modern multipoint locking systems engage at multiple points along the frame when the handle is turned, creating a more secure closure than older single-point locks. Handle designs range from minimal flush-fitted options to substantial lever handles that provide extra leverage for moving large panels.
Exterior aluminium sliding doors often incorporate discrete hardware features that improve daily use. Hidden drainage channels prevent water pooling in the tracks, while brush strips keep dust and debris from affecting smooth operation. Careful matching of hardware finishes to door colours helps these elements integrate naturally with the overall design.
Design-led hardware placement improves usability without drawing attention away from views or architecture. Handles positioned at comfortable heights work well for all users, while magnetic catches hold doors steady when open. For homes where security is paramount, additional features like anti-lift mechanisms and toughened glass provide extra protection without compromising the clean lines of modern door designs.
Specialist hardware adds practical features to corner installations. Load-bearing wheels mounted on precision bearings carry heavy glass panels smoothly, even where two sets of tracks meet. Concealed door closers ensure panels return to their closed position reliably, particularly useful in exposed locations where wind might otherwise move partially open doors.
Planning Your External Aluminium Sliding Doors
Proper planning helps avoid costly mistakes when installing external aluminium sliding doors. Each property presents unique challenges, from uneven floors to complicated access routes, which need addressing early in the project.
Access and Thresholds
Door threshold options vary depending on your needs. Completely flat thresholds work well in sheltered positions, while stepped designs offer better weather protection for exposed locations. Track systems built into the floor create a smoother journey between spaces, though they need proper drainage to prevent water poolup.
Wheelchair users and those with limited mobility benefit from level thresholds that eliminate trip hazards. Some exterior aluminium sliding doors incorporate ramped sections within their frame design, balancing accessibility with weather protection. The choice of flooring materials inside and out affects how well threshold designs work – stone or tile surfaces often provide easier transitions than wooden floors.
Many homeowners opt for double doors in smaller openings, while larger spaces might suit 4 panel sliding patio doors better. The number of panels can change how you’ll use the space – more panels mean more flexibility in opening arrangements, but also more visible frame sections when closed.
Privacy and Light Control
Slide doors need careful planning to maintain privacy without sacrificing natural light. Textured or frosted glass panels provide permanent screening, while integrated blinds between glass panes offer adjustable privacy. Strategic placement of fixed panels can shield overlooked areas while keeping main living spaces bright and open.
Some external aluminium sliding doors incorporate specialist glass that changes opacity electronically. Though expensive, these systems eliminate the need for separate blinds or curtains. Partial opening positions allow ventilation while maintaining security, particularly useful in ground floor bedrooms or bathrooms.

Common Types of Patio Doors
Different types of patio doors vary widely in how they operate. Traditional sliding systems run on two or three tracks, with panels moving independently. This design suits spaces where swing room is limited, though the fixed panels reduce the maximum opening width.
Slide and turn doors (also called slide and stack) offer different benefits. Each panel slides along a track then pivots at the end, allowing panels to stack perpendicular to the frame. This creates wider openings than standard sliding systems, though the stacked panels need space to sit when open.
Space Requirements
The way panels stack will impact furniture placement and traffic flow. External aluminium sliding doors need clear tracks to operate smoothly – built-in furniture or heavy planters can interfere with movement if placed too close. Setting furniture back from door tracks leaves comfortable passing space while still allowing easy operation.
Planning for different weather conditions impacts how you’ll use the space. Rain shelter above the doors extends their usability, while careful positioning relative to prevailing winds reduces drafts when opening and closing. Some installations benefit from air curtains or localised heating, particularly in spots where people gather near open doors in cooler weather.
Traffic Flow Patterns
Understanding how people move through spaces helps determine optimal door configurations. Main traffic routes need clear access paths that don’t interfere with door operation. The direction panels slide affects furniture placement – panels stacking to one side might work better than central-opening designs in rooms with specific layout requirements.
Glass specifications change how spaces feel throughout the year. Low-iron glass provides clearer views but offers less solar control, while tinted options reduce glare at the expense of some natural light. Position matters too – south-facing installations often benefit from solar control glass, while north-facing doors might prioritise thermal efficiency.
External Aluminium Sliding Doors for Different Spaces
The way you plan to use your space influences which external aluminium sliding doors will work best. Modern designs adapt to various room types, from busy kitchens to quiet home offices, each with specific requirements for light, ventilation, and access.
Kitchen Extensions
Kitchen extension sliding doors need careful planning to manage heat, steam, and frequent use. Wide openings improve airflow, helping remove cooking odours while bringing in fresh air. Positioning external aluminium sliding doors away from main cooking areas reduces grease build-up on glass and frames, keeping cleaning requirements manageable.
Modern kitchens often feature island units that face towards the garden. Outdoor aluminium sliding doors frame these views, creating natural focal points that draw the eye outward. Clever positioning of fixed and sliding panels helps define zones for cooking, dining, and relaxation without compromising the overall sense of space.
Integral blinds between glass panes offer practical advantages in kitchen settings. They stay clean and grease-free while providing quick light control for different times of day. Some external aluminium sliding doors incorporate tilt-and-turn ventilation panels, useful for managing temperature and humidity without opening full-width doors.

Home Offices and Studios
Home offices benefit from controlled natural light and garden views. External aluminium sliding doors with specialist glass help reduce screen glare while maintaining brightness. Partial opening positions provide ventilation without creating paper-disturbing drafts, particularly important in work spaces filled with loose documents.
Positioning desks to face sliding door panels creates inspiring workspaces filled with natural light. Sound-insulating glass helps maintain concentration, especially valuable for video calls or focused work. Quick access to outdoor break areas improves wellbeing, offering easy opportunities for screen breaks and fresh air.
Outdoor Living Areas
Garden rooms and covered patios expand usable space beyond traditional seasons. External aluminium sliding doors protect these areas from weather while maintaining views and access. Tracked systems that stack to one side create wide openings for summer use, then close securely for winter shelter.
Outdoor kitchens work well alongside sliding door installations. Easy access between indoor and outdoor cooking zones simplifies entertaining, while good ventilation prevents cooking smoke from entering the house. Panel arrangements that open from the centre often suit these spaces better than single-stack designs, creating natural serving and circulation paths.
Weather Management
British weather demands flexible approaches to outdoor living. Strategic positioning of external aluminium sliding doors relative to prevailing winds helps manage drafts and rain exposure. Overhanging roof sections or separate canopies increase useability during light rain, while proper drainage prevents water pooling near thresholds.
Performance Features of External Aluminium Sliding Doors
Modern manufacturing methods have improved how external aluminium sliding doors perform in British weather. Advanced materials and precise engineering create doors that keep homes comfortable while meeting strict building regulations.

Thermal Efficiency
Door u-values measure how well external aluminium sliding doors retain heat. Multi-chambered frames with thermal break technology prevent cold from travelling through the metal, while warm-edge spacer bars between glass panes reduce heat loss around the edges. These features work together to maintain stable indoor temperatures throughout the year.
Advanced glazing plays a vital part in thermal performance. Triple-glazed units filled with argon gas provide excellent insulation, though they add weight that the frame must support. Low-emissivity coatings on the glass reflect heat back into the room during winter while limiting solar gain in summer, helping maintain comfortable temperatures year-round.
British weather creates unique challenges for exterior aluminium sliding doors. Varying temperatures cause materials to expand and contract, so frames need carefully designed joints and seals that accommodate this movement. Smart drainage systems channel away any water that gets past the outer seals, protecting the internal mechanisms.
Sound Insulation
Urban homes often need extra sound protection. External aluminium sliding doors with acoustic glass reduce noise from busy roads or nearby schools. Laminated glass with special interlayers dampens sound frequencies most common in traffic noise, while multi-point locking ensures the doors seal tightly when closed.
The depth of sliding door frames helps block noise too. Deeper profiles allow for wider gaps between glass panes, improving acoustic performance. Some systems use different glass thicknesses in double or triple glazing to break up sound waves more effectively.
Specialist Glass Options
Adding integral blinds between glass panes offers extra sound dampening while providing privacy control. These systems never need dusting and operate smoothly for years, protected from damage inside the sealed glass unit. Various blind styles suit different needs – pleated blinds offer full blackout potential, while venetian styles allow fine control over light levels.
Security Systems
Aluminium patio doors include several security features as standard. Multi-point locking engages at several points along the frame, while anti-lift mechanisms prevent panels being forced up and out of their tracks. Toughened or laminated glass provides extra protection, staying in one piece even if broken.
Modern locking systems combine security with ease of use. One turn of the handle activates multiple locking points, while child-safety features prevent small fingers getting trapped. Some external aluminium sliding doors incorporate smart locks that integrate with home security systems, allowing remote monitoring and operation.
Advanced security glazing offers protection without looking obvious. Laminated glass with multiple tough interlayers resists sustained attack while maintaining clear views. Anti-tamper beading keeps glass panes securely in place, and internal glazing stops would-be intruders removing glass from outside.
Track designs are important too – hidden fixings prevent tracks being dismantled from outside, while sturdy aluminium guides resist forcing. Drain holes are carefully sized to allow water out while preventing tools being inserted to tamper with locking mechanisms.
Installation and Practicalities
External aluminium sliding doors require precise installation to perform properly. Professional surveys before installation identify potential issues with floors, walls, and overhead structures that might complicate fitting.
Structural Requirements
Load-bearing calculations determine whether existing openings can support new patio doors, especially tall sliding doors. Steel supports above the opening transfer weight around the aperture, while proper fixing points ensure the frame stays perfectly aligned. Traditional properties often need extra reinforcement to carry the weight of aluminium patio doors, particularly in older buildings with timber lintels.
Ground conditions near the threshold need careful assessment. Drainage channels prevent water pooling against exterior aluminium sliding doors, while proper foundations stop frames shifting over time. Some installations need additional ground works to ensure stability, especially where soil conditions are poor or the ground slopes.
External aluminium sliding doors in corner openings present unique structural challenges. Steel posts concealed within the building carry loads around the corner, allowing doors to meet at right angles without visible supports. Engineers calculate exact specifications for these supports based on the weight above and local building regulations.
Weather Protection
British weather creates specific demands for sliding door installations. Pressure-equalised drainage systems prevent wind-driven rain from entering buildings, while rotating buffer seals maintain protection even when panels move. Water management features built into frames and tracks direct moisture away from vulnerable components.
The position of external aluminium sliding doors relative to roof overhangs impacts their exposure to weather. South-facing installations might benefit from extended canopies that shade glass during summer while allowing winter sun through. Careful design of external drainage prevents water running down walls from tracking across door heads.
Environmental Factors
Local climate patterns influence installation details. Coastal locations need extra protection against salt spray, while exposed hilltop sites require additional wind loading calculations. Some exterior aluminium sliding doors incorporate special seals and finishes suited to challenging environments, though these features increase costs.
Maintenance Needs
Regular maintenance keeps sliding door systems working smoothly. Track cleaning prevents debris building up and damaging rollers, while lubricating moving parts reduces wear on mechanisms. Most external aluminium sliding doors need checking twice yearly, with more frequent inspections in locations exposed to salt air or industrial pollution.
Frame cleaning requirements vary by finish type. Powder-coated surfaces need gentle washing with soap and water, while anodised finishes benefit from specialist cleaners that maintain their protective layer. Glass panels last longer when cleaned regularly with proper glass cleaner rather than household products that might leave residue.
Track maintenance proves essential for smooth operation. Autumn leaves and winter grit can jam mechanisms if left unchecked, while standing water in tracks speeds up component wear. Simple monthly checks catch minor issues before they develop into costly problems, helping maintain smooth operation year-round.
Professional servicing extends system life. Technicians adjust rolling mechanisms to maintain proper panel alignment, replace worn seals before they fail, and spot potential issues early. Many external aluminium sliding doors come with maintenance schedules that outline when different components need attention or replacement.
We’d Love to Help You
Vision Glass Doors is a designer, manufacturer, and installer of premium door systems. We are a family run business with over 20 years’ experience and 5,000 installations across the UK.
Our leading range of door systems include Ultra Slim – Slide and Turn Doors, Slimline Sliding Patio Doors and Frameless Glass Doors. Suitable for various internal and external applications, they are applicable to residential and commercial projects.
Click Quick Quote Online for a free quotation within 24 hours. Alternatively, call or email us on 01582 492730 or at info@visionglassdoors.co.uk.

