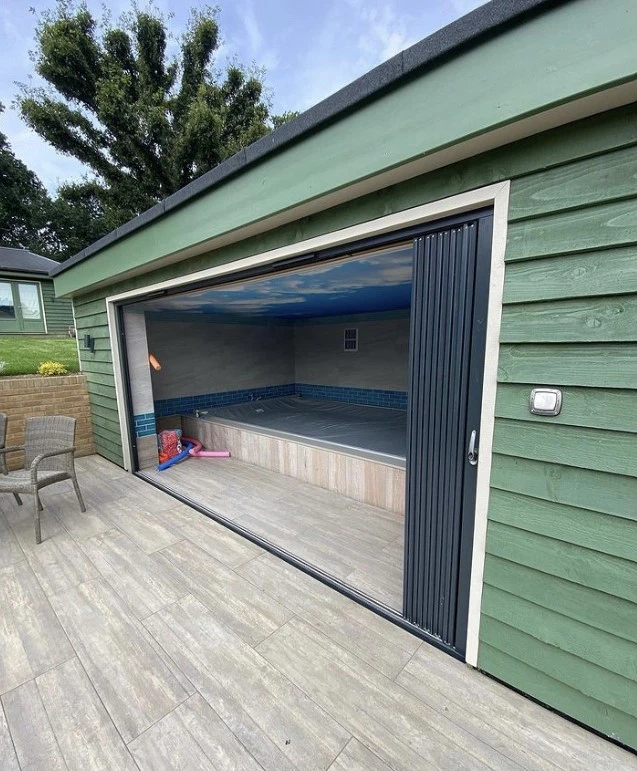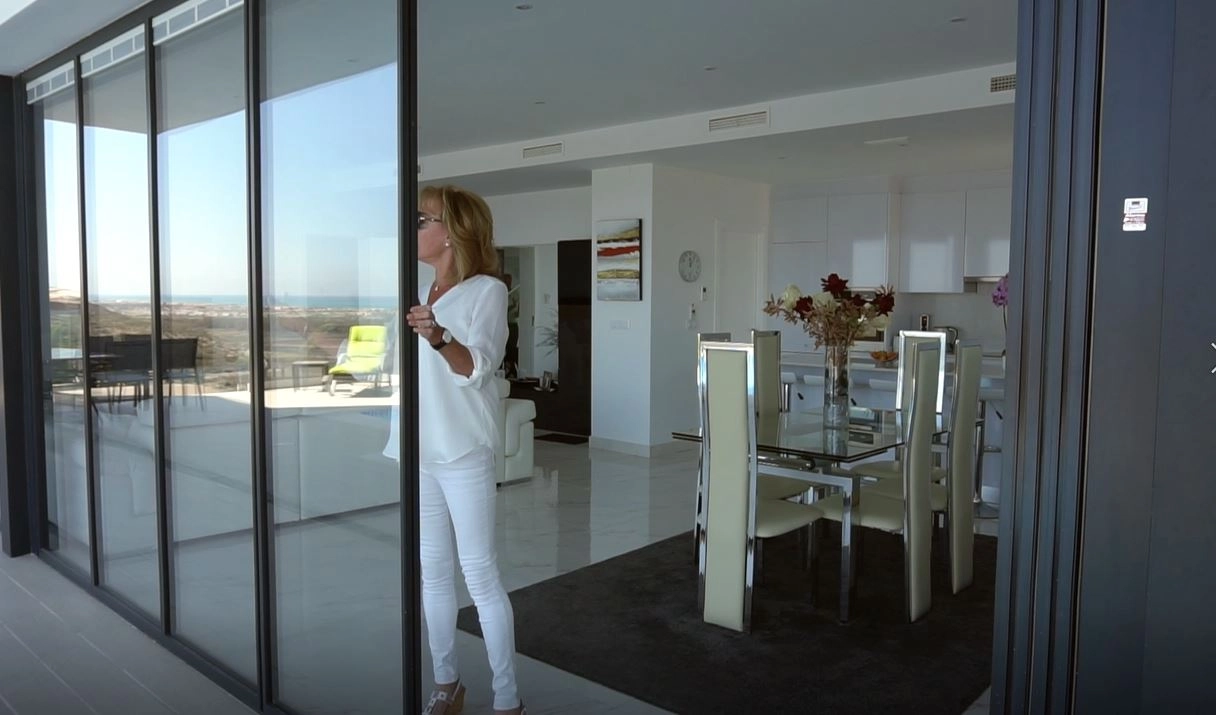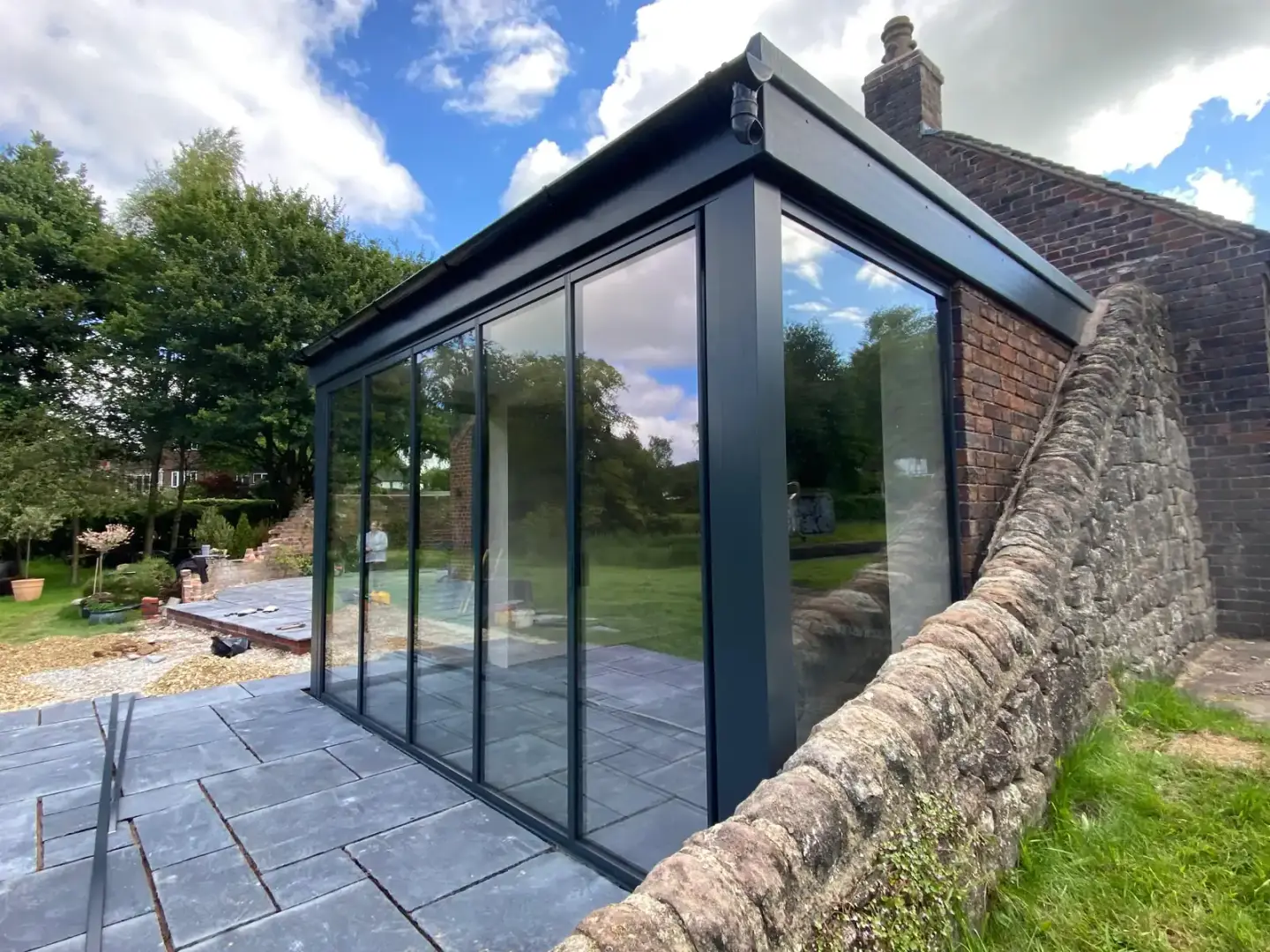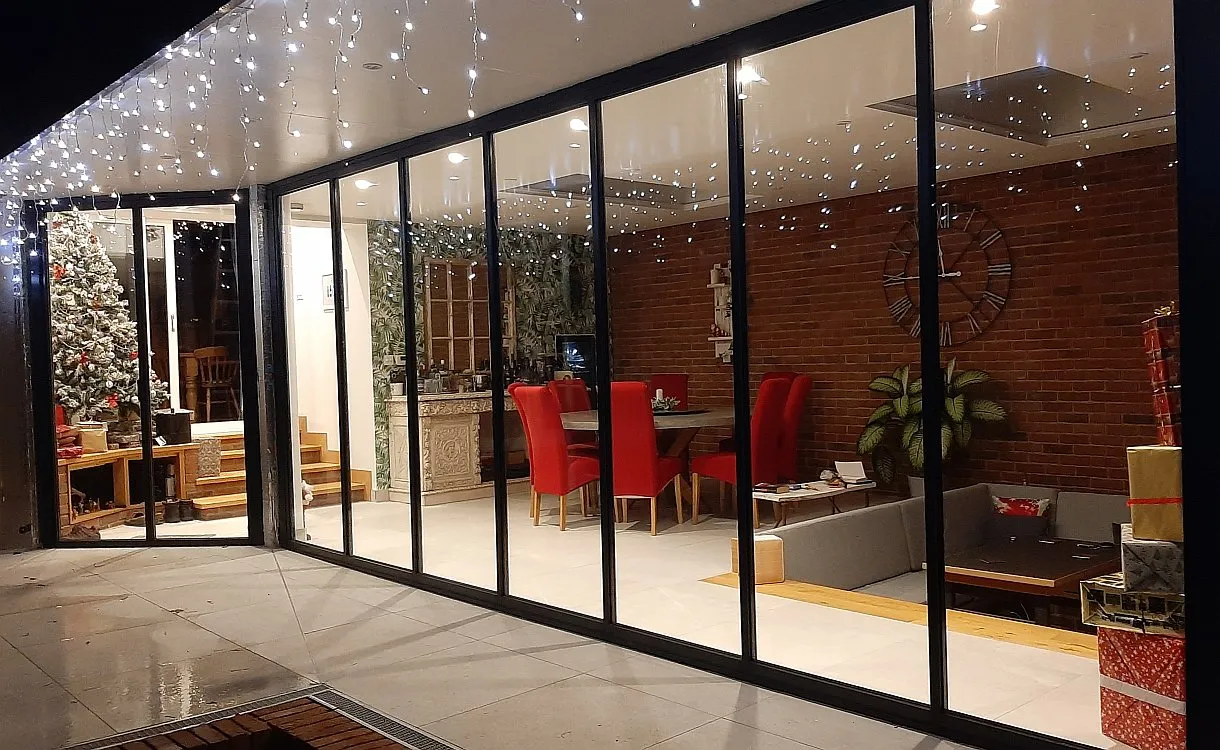Floor to Ceiling Bifold Doors: The Complete Guide
Table of Contents

Floor to Ceiling Glass Doors: Design and Architecture
When regular doors won’t do, floor to ceiling bifold doors offer something different. Think of them as movable walls – glass panels that fold and stack, opening up entire rooms to the outside world or dividing internal spaces as needed. Bifold doors (also known as concertina doors) work on a simple principle: multiple door panels hinged together, running along a single track.
Instead of standard door dimensions, floor to ceiling systems fill your entire wall opening from top to bottom. Weather-proof seals and robust frames make them practical in the British climate, while modern glass technology keeps your home warm. Whether you’re renovating a Victorian terrace or building a modern extension, these doors can reshape how you use your space.
Period Properties
Victorian and Edwardian homes often feature ornate architectural details that need preserving. Floor to ceiling glass doors work surprisingly well here – the key lies in matching the frame colour to existing windows and doors. Powder-coated aluminium frames in heritage colours like sage green or cream suit older properties, while bronze anodised finishes age beautifully alongside traditional brickwork.
Georgian-style glazing bars can be incorporated into floor to ceiling room dividers, breaking up large glass panels to match the proportions of original sash windows. Some homeowners choose to keep original features like corbels and cornicing, incorporating them into the new door frame design.

Modern Extensions
Contemporary homes suit the clean lines of floor to ceiling accordion doors. Raw materials like exposed steel beams can work with rather than against the doors’ industrial feel. Modern finishes like matt black or anthracite grey frames keep the focus on the glass itself.
External doors stretching from floor to ceiling make the most of natural light in new extensions. Slim frame profiles reduce visual barriers between inside and out, while strong thermal performance means you won’t sacrifice comfort for style.
Internal Walls and Room Dividers
Internal bi-fold doors offer flexibility in open-plan spaces. Floor to ceiling room dividers can separate a kitchen from a dining area while maintaining visual connections through the glass. The panels stack neatly against the wall when open, preserving the feeling of space.
Internal partition doors prove particularly useful in home offices or music rooms where sound isolation matters. Double-glazed panels reduce noise transfer while letting light flow between spaces. The frames can be hidden within the ceiling and floor, creating clean sight lines when the doors are closed.
Aluminium frames tend to work better than uPVC for internal applications – their strength allows for taller panels with slimmer profiles. Dark frame colours often disappear visually against ceiling shadows, drawing attention to the glass rather than the frame structure.
Managing Light with Floor to Ceiling Glass Doors
Sunlight streaming through floor to ceiling bifold doors can make rooms feel bright and airy – but sometimes you’ll want more control. Floor to ceiling glazing brings its own challenges around glare, privacy, and heat management.
Built-in Blind Systems
Patio doors with built in blinds offer a neat solution to privacy and light control. The blinds sit between the glass panes, protected from dust and damage. Floor to ceiling folding doors can incorporate either pleated or venetian styles, both operated by magnetic controls on the frame.
Built-in systems cost more upfront but last longer than traditional blinds. The motors, guide wires, and controls all stay hidden within the door frame. When raised, the blinds virtually disappear, keeping slim sightlines intact.

External Shading
Outdoor shading helps manage heat before it reaches your floor to ceiling glass doors. Retractable awnings mounted above the doors provide adjustable shade without permanent fixtures. Modern pergolas with louvred roofs let you adjust the amount of light reaching the glass.
Some shading systems can be automated, responding to sunlight levels or temperature. Remote controls or smart home integration make adjustments easy, even with tall installations. South-facing doors particularly benefit from external shading during summer months.
Glazing Options

Solar control glass reduces heat gain while maintaining brightness through floor to ceiling room dividers. Special coatings reflect heat away while letting natural light pass through. This glass works well in south and west-facing installations where afternoon sun can be intense.
Acoustic insulation becomes important with aluminium bifold doors that stretch from floor to ceiling. Multi-layered glass with acoustic interlayers dampens outside noise without compromising on thermal performance. The gap between glass panes can be optimized for sound reduction, using different thicknesses of glass to break up sound waves.
Low-iron glass gives the clearest views, removing the slight green tint found in standard glazing. Though more expensive, it’s worth looking into for doors overlooking gardens or scenic views. The ultra-clear finish makes the glass almost invisible when clean.
Internal Floor to Ceiling Room Dividers
Internal doors that stretch from floor to ceiling need different hardware and support systems than external versions. Floor to ceiling internal bifold doors work well between living spaces, kitchens, and dining rooms. The best systems glide smoothly on high-quality tracks while staying stable even when fully extended.
Energy Performance of Floor to Ceiling Bifold Doors
Aluminium bi-folding doors prove their worth in thermal efficiency when used internally. Double glazed panels help maintain different temperatures between spaces – useful when heating just one section of your home. Floor to ceiling room dividers fitted with proper seals and quality glazing prevent warm air escaping from heated areas.
The insulating air gap between glass panes matters more than most people think. Wider gaps between panes give better thermal results, while special coatings on the glass help keep heat where you want it. Gas-filled units perform even better, making internal folding doors practical year-round room dividers.
Security Features of Internal Floor to Ceiling Bifold Doors
Multi-point locking systems come built into quality floor to ceiling bifold doors, securing panels at top and bottom. Internal applications might not need the same robust security as external doors, but good locks still matter for peace of mind and stability.
Toughened glass panels resist impact and break safely if damaged. The frames lock together when closed, creating a sturdy barrier between spaces. Floor to ceiling glass doors can include child safety features too – like finger-safe gaskets between panels and lockable handles.
Daily Operation
Running gear quality makes all the difference in how internal doors work day to day. Bottom-rolling systems carry the weight better over time than top-hung alternatives. The wheels should run on stainless steel tracks, staying smooth even after years of use.
Panel weight affects how easily floor to ceiling room dividers open and close. While external versions often use thick glass for thermal reasons, internal panels can be lighter. This makes them easier to move, especially important for doors you’ll open and close frequently.
Cleaning tall glass panels needs planning, but magnetic window cleaners help reach high spots safely. Both sides of internal glass stay cleaner longer than external versions, needing just occasional wiping to maintain clear views. Regular checks of running gear and hinges keep operation smooth.
Custom Floor to Ceiling Bifold Doors
Unusual spaces often need tailored solutions. Floor to ceiling bifold doors can work in complex layouts when properly designed. Open plan living demands creative approaches to dividing space, especially in modern homes where standard doors might not suit the architecture.
Corner Floor to Ceiling Bifold Doors
Corner bifold doors create striking openings where two walls meet. The engineering behind floor to ceiling glass doors that meet at corners requires precision – each panel must align perfectly when closed. Special corner posts support the weight while letting the doors fold back completely.
Even ambitious projects like bifolds wrapping around multiple corners prove possible with proper planning. Floor to ceiling room dividers in corner configurations need careful calculations to ensure the panels stack neatly. The key lies in choosing the right hardware – robust hinges and rollers that handle the extra stress at corners.
Curved Openings
Aluminium bi-fold doors can follow gentle curves, fitting into rounded walls or bay windows. While more complex to manufacture, curved systems operate just like straight ones. The track bends to match your wall’s radius, with each panel sized to maintain smooth operation around the curve.
Frosted glass options work particularly well in curved installations, providing privacy without losing light. The textured surface catches sunlight differently throughout the day, creating subtle lighting effects as the sun moves across the sky.

Custom Sizes and Shapes
Non-standard openings need not limit your options. Floor to ceiling bifold doors can incorporate angled tops to follow roof lines or stepped bottoms to handle sloping floors. Integral blinds still work in these custom shapes, tucking neatly into the frame when not needed.
Unusual configurations might mean longer lead times and higher costs, but good manufacturers will guide you through the options. Each panel gets made specifically for your opening, ensuring proper fit and operation.
Extra-Height Installations
Extra-tall floor to ceiling room dividers demand special attention to hardware and support systems. Taller panels need thicker glass and stronger frames to stay stable. The stacking space needs careful planning too – tall panels take up more room when folded back.
The glass specification becomes even more important at greater heights. Special coatings can reduce the weight while maintaining strength and insulation. Support systems built into the ceiling help carry the load, keeping operation smooth despite the increased panel size.
Floor to Ceiling Bifold Doors FAQ
What's the best frame material for floor to ceiling room dividers?
For the best thermal insulation, aluminium frames with thermal breaks offer excellent performance in floor to ceiling bifold doors. The thermal break creates a barrier between inner and outer sections of the frame, stopping cold from transferring through the metal. Modern powder-coated aluminium frames last decades without warping or requiring repainting, unlike timber alternatives.
How do you prevent condensation on tall floor to ceiling bifold doors?
Floor to ceiling bifold doors need proper ventilation to prevent condensation, particularly with external bi-fold doors in busy kitchens or bathrooms. Good air circulation, combined with trickle vents and modern glazing units, helps manage moisture levels throughout the year. Multi-chamber frames and warm edge spacer bars between glass panes reduce cold spots where condensation might form.
Do floor to ceiling bifold doors affect heating bills?
Modern floor to ceiling bifold doors can actually help reduce heating costs when properly specified and installed. Double or triple glazing filled with argon gas, combined with thermally broken frames and quality seals, creates an effective barrier against heat loss. The large glass area also captures free solar heat during winter months, warming your room naturally.
How do you prevent birds flying into floor to ceiling bifold doors?
Special UV decals that birds can see but humans barely notice offer an effective solution. These markers, combined with external shading or careful placement of bird feeders away from the glass, help prevent accidents.
Can you have different frame colours inside and out?
Dual colour finishes for floor to ceiling bifold doors let you match different colour schemes on each side – perhaps anthracite grey outside with white inside. The powder coating process permanently bonds both colours to the aluminium, preventing peeling or fading over time. Most manufacturers offer this option without major price increases, though lead times might be slightly longer. The frames undergo extra preparation steps to ensure both colours adhere properly and last as long as single-colour alternatives.
We’d Love to Help You
Vision Glass Doors is a designer, manufacturer, and installer of premium door systems. We are a family run business with over 20 years’ experience and 5,000 installations across the UK.
Our leading range of door systems include Ultra Slim – Slide and Turn Doors, Slimline Sliding Patio Doors and Frameless Glass Doors. Suitable for various internal and external applications, they are applicable to residential and commercial projects.
Click Quick Quote Online for a free quotation within 24 hours. Alternatively, call or email us on 01582 492730 or at info@visionglassdoors.co.uk.

