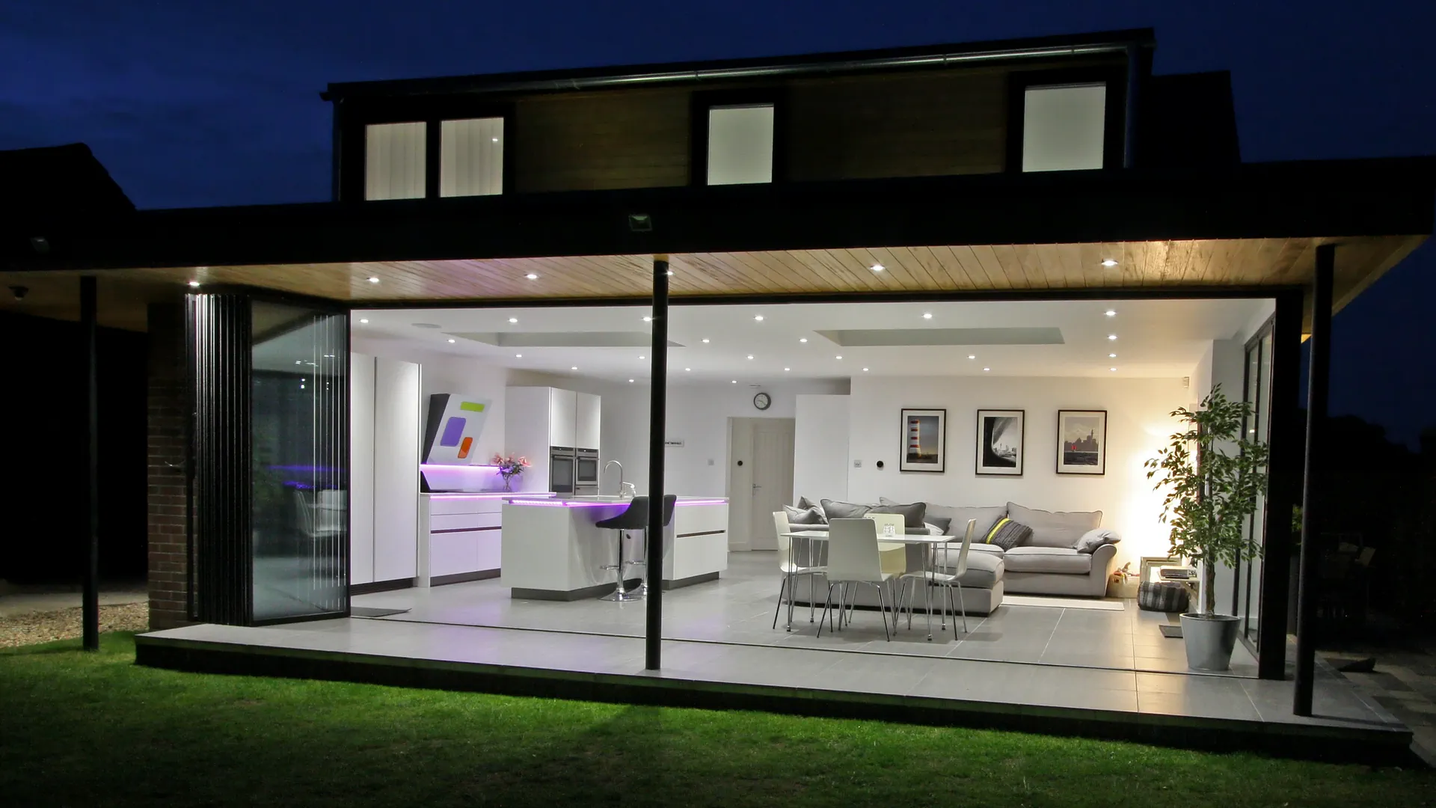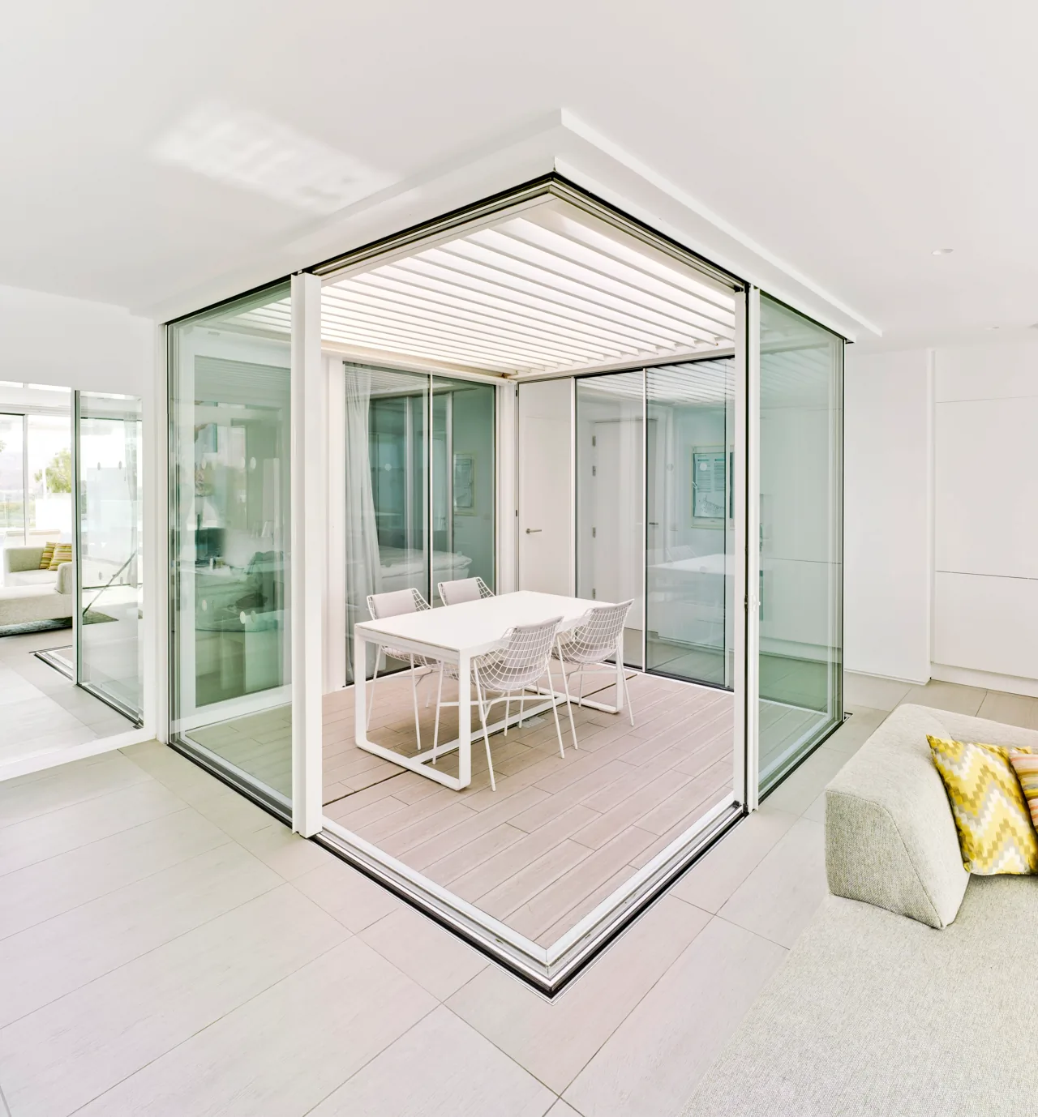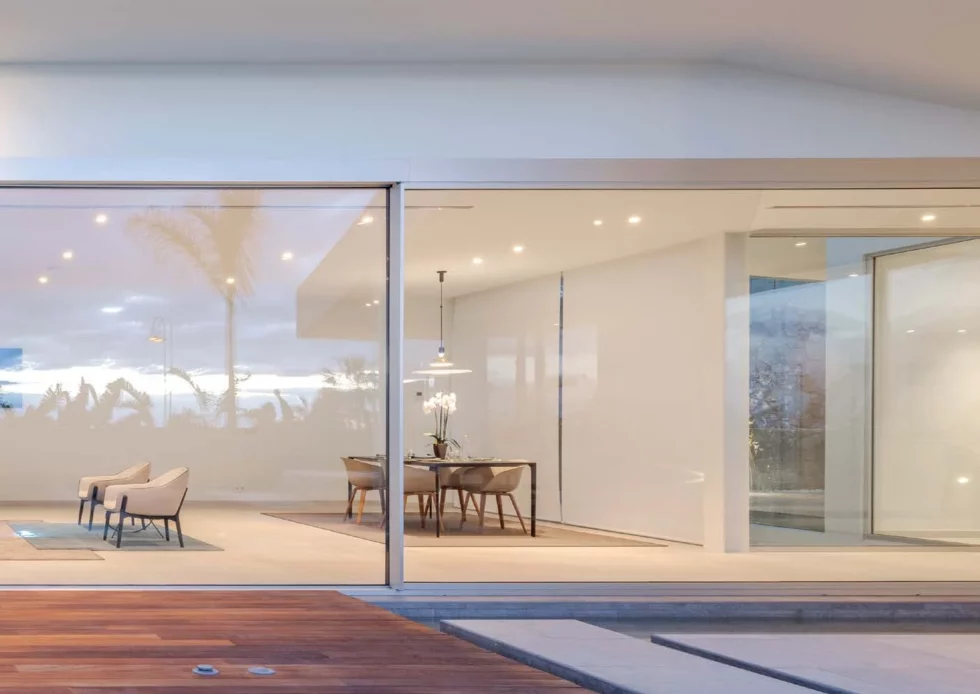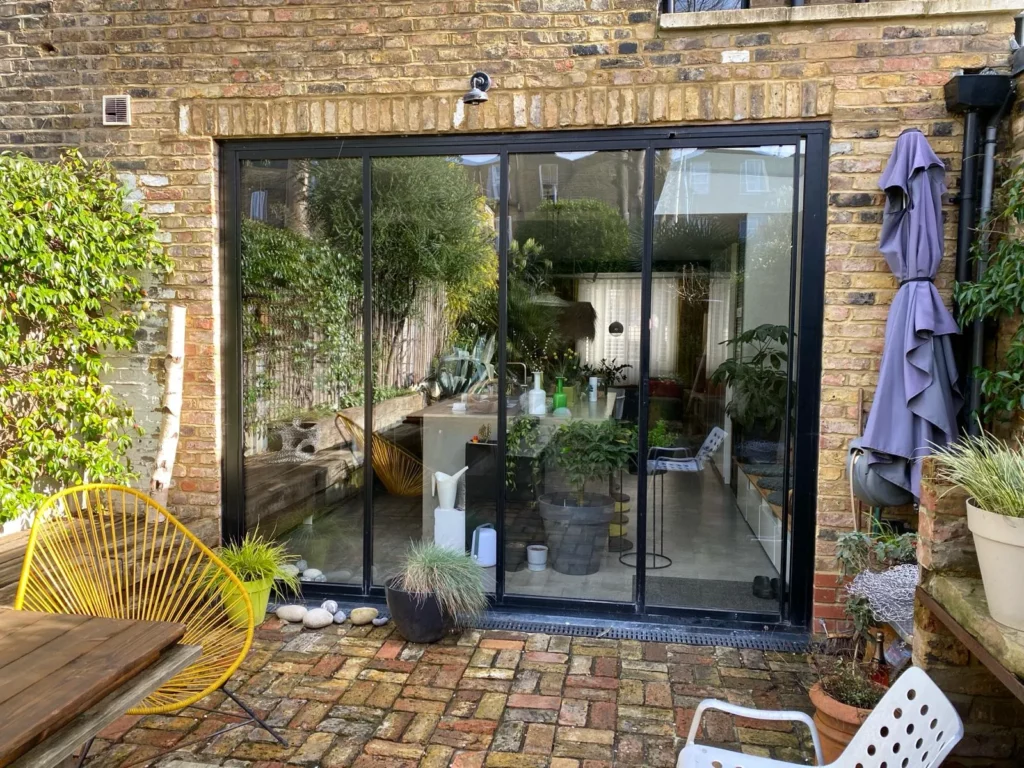A Guide to Floor to Ceiling Sliding Doors
Table of Contents

What Sets Floor to Ceiling Sliding Doors Apart?
Floor to ceiling sliding doors stand out from their standard counterparts in several key ways. These tall, expansive glass doors stretch from the floor to the ceiling, creating a striking visual impact and offering unique benefits for homeowners.

Maximum Light and Views
Floor to ceiling sliding doors allow an abundance of natural light to flood into your home. Unlike traditional windows or standard-sized doors, these full-height glass panels provide unobstructed views of the outdoors. On bright days, rooms bask in sunlight, reducing the need for artificial lighting.
Architectural Impact
The installation of floor to ceiling sliding doors can hugely alter a room’s appearance and atmosphere. These doors can help make rooms feel larger and more open. In modern homes, they complement minimalist designs, while in traditional settings, they can create an intriguing contrast. The clean lines of ceiling to floor sliding doors often become a focal point, drawing the eye and serving as a statement piece in their own right.
Potential Energy Efficiency Issues
While floor to ceiling sliding doors offer numerous benefits, they also present unique energy efficiency challenges. The large glass surface area can lead to heat loss in winter and heat gain in summer if not properly addressed. However, advances in glazing technology have mitigated many of these issues. Double or triple-glazed panels filled with argon gas can massively improve insulation. Low-emissivity (low-E) coatings on the glass help reflect heat back into the room during colder months and keep it out during warmer periods. Thermal performance is, of course, less of an issue when these are used as internal sliding doors. Some manufacturers may even offer internal glass doors which are only single-glazed, to save on cost.
Thermal Breaks
To further improve energy efficiency, many floor to ceiling doors, especially aluminium ones, incorporate thermal breaks in their frames. These non-conductive barriers within the frame structure help prevent heat transfer between the interior and exterior of your home. When combined with high-performance glass, thermal breaks can substantially reduce energy loss, keeping your home comfortable year-round while potentially lowering heating and cooling costs.
Styles and Configurations of Floor to Ceiling Sliding Doors
Floor to ceiling sliding doors come in various styles and configurations to suit different architectural designs and practical needs. The right choice depends on factors such as available space, desired aesthetics, and functional requirements.
Single Track vs Multi-Track Systems
Single track systems for floor to ceiling sliding doors offer a clean, minimalist look. These doors slide along a single rail, typically overlapping when open. They’re ideal for smaller spaces or where a sleek appearance is paramount. Multi-track systems, on the other hand, allow for more flexibility. With multiple rails, these sliding doors floor to ceiling can be arranged in various configurations, opening from the centre or stacking to one side. This versatility makes them popular for larger openings or when you want the option to partially open the space.
Framed vs Frameless Designs
Framed floor to ceiling sliding doors feature visible frames around each glass panel. These frames provide structural support and can be made from materials like aluminium, steel, or wood. They offer a more traditional look and are often cheaper than frameless options. Frameless designs, however, create an almost invisible barrier when closed. These ceiling to floor sliding doors use thicker glass and minimal hardware, resulting in uninterrupted views and a modern, airy feel. While typically more expensive, frameless designs can make a striking architectural statement. Glass doors with visible, but thin frames are often referred to as ultra slim sliding doors or slimline sliding doors.

Corner Floor to Ceiling Sliding Doors
Corner installations of floor to ceiling sliding doors can really open up a space. When both sides are fully retracted, they create a stunning, open corner. This configuration works particularly well in open-plan living areas or kitchens that lead onto a patio or garden. However, corner installations require careful planning and precise engineering to ensure smooth operation and proper sealing when closed.
Designing Around Floor to Ceiling Doors
When planning corner floor to ceiling sliding doors, it’s essential to think about the support structure. Without a corner post, you’ll need a strong beam above to bear the weight. The floor must also be level across both tracks to ensure smooth sliding. Consider the direction of opening – whether the doors will stack to one side or both – and how this affects furniture placement and traffic flow in the room.
Slide and Stack Doors
Slide and stack doors, also known as slide and fold or slide and pivot doors, offer a unique solution for very large openings. Unlike traditional sliding doors, these systems allow multiple panels to slide and then pivot, stacking perpendicular to the opening. This configuration for floor to ceiling doors allows for a wider clear opening than standard sliding doors. They’re particularly useful for commercial spaces or homes with expansive views. However, they require more clearance space for the stacked panels when open, so room layout needs careful thought.
Materials and Glazing Options of Ceiling to Floor Sliding Doors
The choice of materials and glazing for floor to ceiling sliding doors plays a vital role in their performance, appearance, and longevity. From frame materials to glass types, each component contributes to the overall quality and effectiveness of the doors.

Frame Materials
Aluminium is a popular choice for floor to ceiling sliding door frames due to its strength and lightweight nature. It resists corrosion, requires minimal maintenance, and can be powder-coated in various colours to suit your home’s aesthetic. Steel frames offer exceptional strength and slim profiles, allowing for larger glass panels and sleeker designs. While heavier and more expensive than aluminium, steel provides unmatched durability and a distinctive industrial look.
Wood frames bring warmth and natural beauty to ceiling to floor sliding doors. They offer excellent insulation properties but require more upkeep than metal options. Timber frames can be painted or stained to complement your décor and are often chosen for traditional or rustic-style homes. Composite materials, combining wood fibres with plastic, offer the look of wood with improved weather resistance and reduced maintenance needs.
Glass Types and Treatments
The glass used in floor to ceiling sliding doors has a big effect on energy efficiency, safety, and comfort. Double-glazed panels, consisting of two panes of glass with a gap in between, provide better insulation than single-glazed options. For even greater thermal performance, triple-glazing is available, though it comes with increased weight and cost. Low-emissivity (low-E) coatings on the glass help reflect heat, keeping interiors cooler in summer and warmer in winter.
Toughened safety glass is often used in sliding doors floor to ceiling to meet building regulations and ensure occupant safety. This glass is heat-treated to increase its strength and, if broken, shatters into small, less dangerous pieces. For added security and noise reduction, laminated glass can be used. This consists of two or more panes bonded together with a plastic interlayer, which holds the glass in place if shattered.
Hardware and Fittings
High-quality hardware is essential for the smooth operation and security of floor to ceiling sliding doors. Rollers and tracks should be made from durable materials like stainless steel to ensure easy sliding and resist wear over time. Look for doors with multi-point locking systems for improved security. These engage at several points along the frame when locked, making forced entry more difficult.
Handles and pulls come in various styles and finishes to complement your doors and interior design. For large or heavy floor to ceiling doors, consider options with ergonomic designs that make opening and closing easier. Weather seals around the edges of the doors are important for preventing drafts and water ingress. High-quality seals will maintain their effectiveness over time, ensuring your doors remain weathertight year after year.
Installation and Structural Requirements of Floor to Ceiling Sliding Doors
Load-Bearing Considerations
The weight of floor to ceiling sliding doors can put a lot of stress on the surrounding structure. Before installation, a structural engineer may need to assess your home to determine if additional support is needed. In many cases, a strong lintel or beam must be installed above the opening to bear the weight of the doors. This is particularly important for wider openings or corner installations where the existing structure may not be sufficient.
The floor beneath ceiling to floor sliding doors must also be able to support their weight. Concrete floors typically provide adequate support, but wooden floors may need reinforcement. Ensure the floor is perfectly level across the entire span of the doors to prevent issues with sliding and sealing. Any unevenness can lead to operational problems and reduce the doors’ effectiveness as a barrier against the elements.
Weather Sealing Techniques
Effective weather sealing is vital for floor to ceiling sliding doors to prevent drafts, water ingress, and energy loss. High-quality gaskets and brushes are used around the edges of the doors to create a tight seal when closed. These seals must be durable enough to withstand frequent use without losing their effectiveness. For sliding doors floor to ceiling in exposed locations, additional measures like drainage channels in the threshold can help manage water runoff during heavy rain.
Thermal breaks in the door frames play a major role in preventing heat transfer between the interior and exterior of your home. These non-conductive barriers within the frame structure help maintain indoor temperatures and reduce condensation risk. When combined with high-performance glazing, thermal breaks highly improve the overall energy efficiency of your floor to ceiling doors.
Post-Installation Adjustments
After installation, floor to ceiling sliding doors may require fine-tuning. Slight settling of the building or changes in temperature and humidity can affect the doors’ operation over time. Most high-quality systems allow for adjustments to the rollers and locking mechanisms. Regular maintenance, including cleaning the tracks and lubricating moving parts, helps ensure your ceiling to floor sliding doors continue to operate smoothly for years to come.
Floor to Ceiling Sliding Doors: Interior Design Advice
Furniture Placement Tips
When arranging furniture around floor to ceiling sliding doors, consider both aesthetics and functionality. Avoid blocking the doors’ path with large pieces of furniture. Instead, create seating areas that face the doors, allowing occupants to enjoy the view. Low-profile sofas or armchairs work well, as they don’t obstruct sightlines when the doors are closed.
For dining areas near ceiling to floor sliding doors, consider a long, narrow table parallel to the doors. This arrangement allows diners to enjoy the view while leaving plenty of room for the doors to operate. In bedrooms with sliding doors floor to ceiling, position the bed so you can wake up to expansive views, but ensure there’s enough space to easily access and operate the doors.
Balancing Privacy and Openness
While floor to ceiling sliding doors offer stunning views, they can also leave you feeling exposed. Blinds or curtains are obvious solutions, but they can detract from the doors’ clean lines. Consider sleek roller blinds that recess into the ceiling when not in use, or opt for electronically controlled smart glass that can switch from transparent to opaque at the touch of a button.
Strategically placed plants or decorative screens can provide privacy without permanently blocking the view. These elements can create a sense of intimacy in specific areas while still allowing light to filter through. For a more architectural approach, consider incorporating partial walls or built-in cabinetry near your floor to ceiling sliding doors to create private nooks within an otherwise open space.

Integrating Indoor and Outdoor Areas
To make the most of this feature, create a cohesive design that flows from inside to out. Use similar flooring materials in both spaces to visually extend your living area. Weather-resistant indoor/outdoor rugs can help define seating areas and add comfort underfoot.
Extend your interior colour scheme to outdoor furniture and accessories for a unified look. Consider outdoor lighting that complements your interior fixtures, allowing you to enjoy the view even after dark.
Flooring
Choosing the right flooring is key when installing floor to ceiling sliding doors. Opt for materials that work well both inside and out. Porcelain tiles are durable and can be used in both spaces, providing a consistent look. For a warmer feel, consider engineered wood flooring inside that matches decking outside.
Ensure your indoor flooring can withstand increased exposure to sunlight and potential moisture from open sliding doors floor to ceiling. Use door mats or recessed grates just inside the doors to trap dirt and moisture, protecting your interior flooring. With the right choices, your flooring can beautifully complement your floor to ceiling doors, creating a harmonious space that celebrates the connection between indoors and out.
Floor to Ceiling Sliding Doors FAQ
What's the difference between sliding and bi-fold floor to ceiling doors?
Floor to ceiling sliding doors and bi-fold doors are two distinct types of sliding doors. Sliding doors move along a track in a linear fashion, overlapping when open, while bi-fold doors fold accordion-style. Sliding doors typically offer larger unobstructed views when closed and take up less space when open, but bi-fold doors can open up a larger portion of the wall.
Can floor to ceiling slide doors be installed in a corner?
Yes, floor to ceiling sliding doors can be installed in corners. This configuration creates a striking open corner when both sides are fully retracted, dramatically opening up the space. However, corner installations require careful planning and precise engineering to ensure proper operation and weatherproofing.
What's the difference between framed and frameless sliding doors?
Framed floor to ceiling sliding doors have visible frames around each glass panel, providing structural support and a more traditional look. Minimal sliding doors and frameless designs, use thicker glass and minimal hardware for an almost invisible barrier when closed. Frameless options often create a more modern, airy feel but tend to be more expensive than framed versions.
Can floor to ceiling sliding doors be used as room dividers?
Floor to ceiling sliding doors can indeed serve as effective dividers between rooms. They offer flexibility in open-plan living spaces, allowing you to create separate areas when needed while maintaining an open feel. When used as sliding interior doors, these doors can also help with temperature control and noise reduction between spaces.
Are there any alternatives to floor to ceiling sliding doors?
Yes, there are several alternatives to traditional floor to ceiling sliding doors. Slide and stack doors offer a unique solution for very large openings, allowing multiple panels to slide and then pivot perpendicular to the opening. Other options include bi-fold doors, French doors, and pivot doors, each with their own benefits and aesthetic appeal.
What's the minimum ceiling height required for floor to ceiling sliding doors?
The minimum ceiling height for floor to ceiling sliding doors typically depends on the specific product and manufacturer. Generally, a minimum ceiling height of 2.1 metres (7 feet) is required, but many designs work best with ceilings of 2.4 metres (8 feet) or higher.
Can floor to ceiling sliding doors be customised?
Floor to ceiling sliding doors offer numerous customisation options. You can choose from various frame materials, colours, glass types, and hardware finishes to match your home’s style. Some manufacturers also offer custom sizes and configurations to fit unique architectural requirements.
We’d Love to Help You
Vision Glass Doors is a designer, manufacturer, and installer of premium door systems. We are a family run business with over 20 years’ experience and 5,000 installations across the UK.
Our leading range of door systems include Ultra Slim – Slide and Turn Doors, Slimline Sliding Patio Doors and Frameless Glass Doors. Suitable for various internal and external applications, they are applicable to residential and commercial projects.
Click Quick Quote Online for a free quotation within 24 hours. Alternatively, call or email us on 01582 492730 or at info@visionglassdoors.co.uk.

