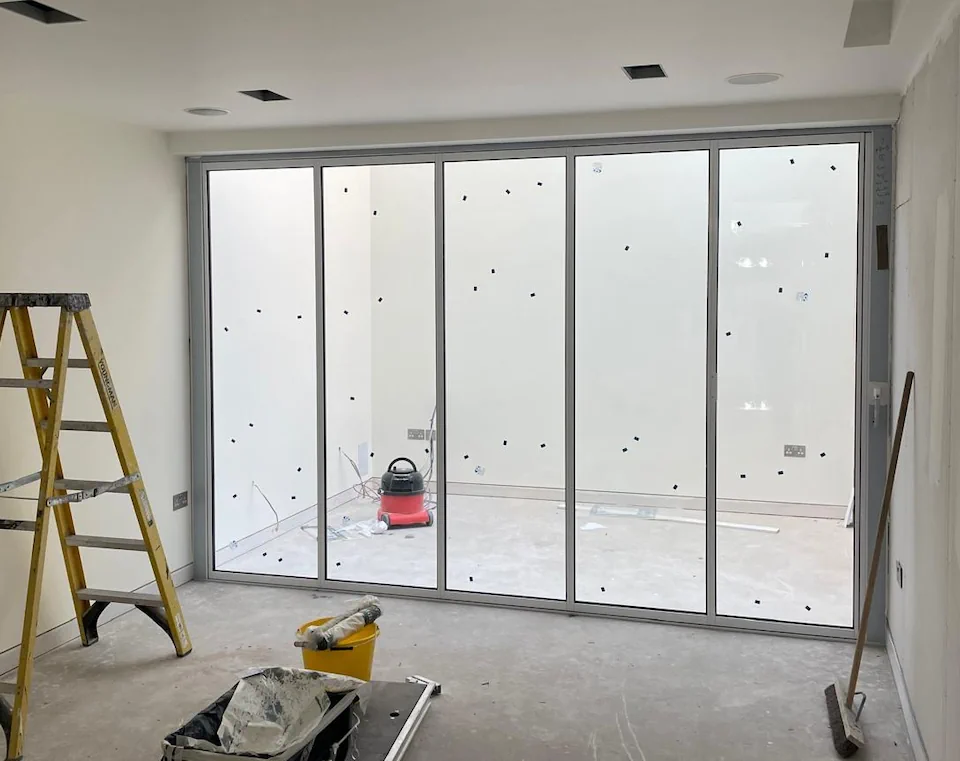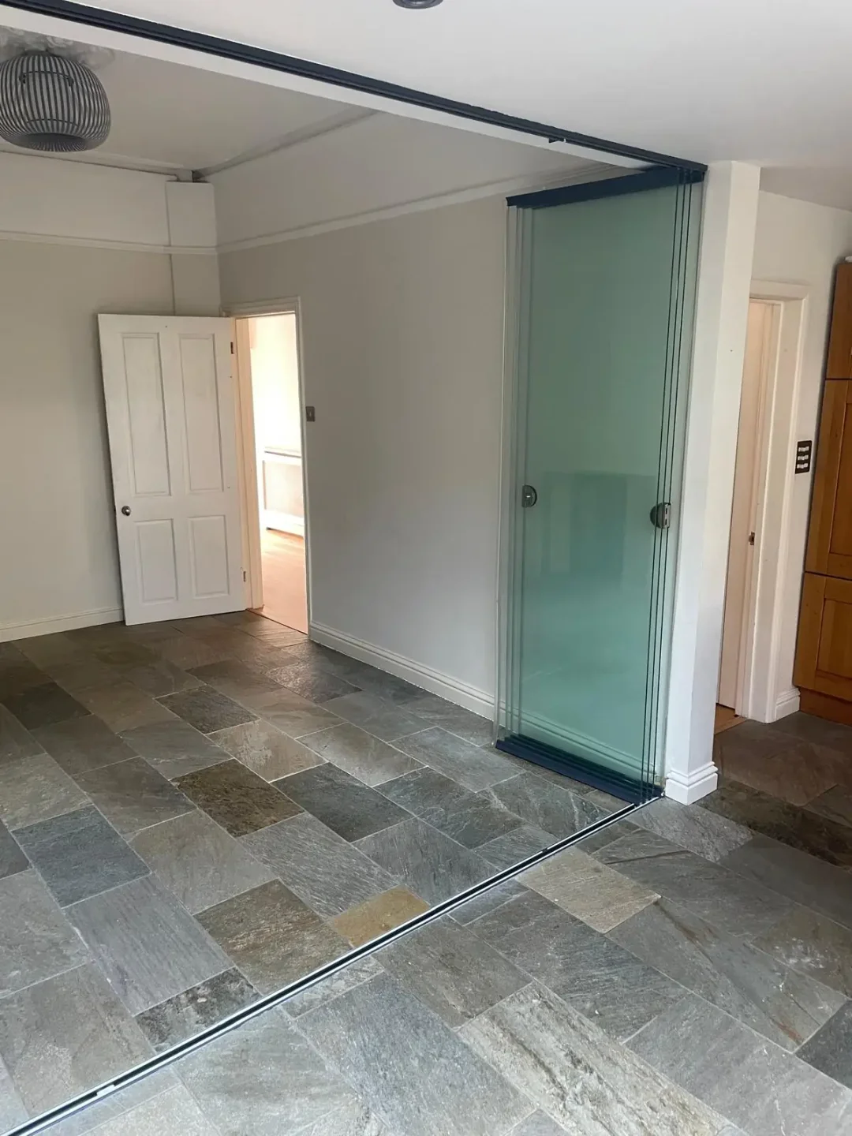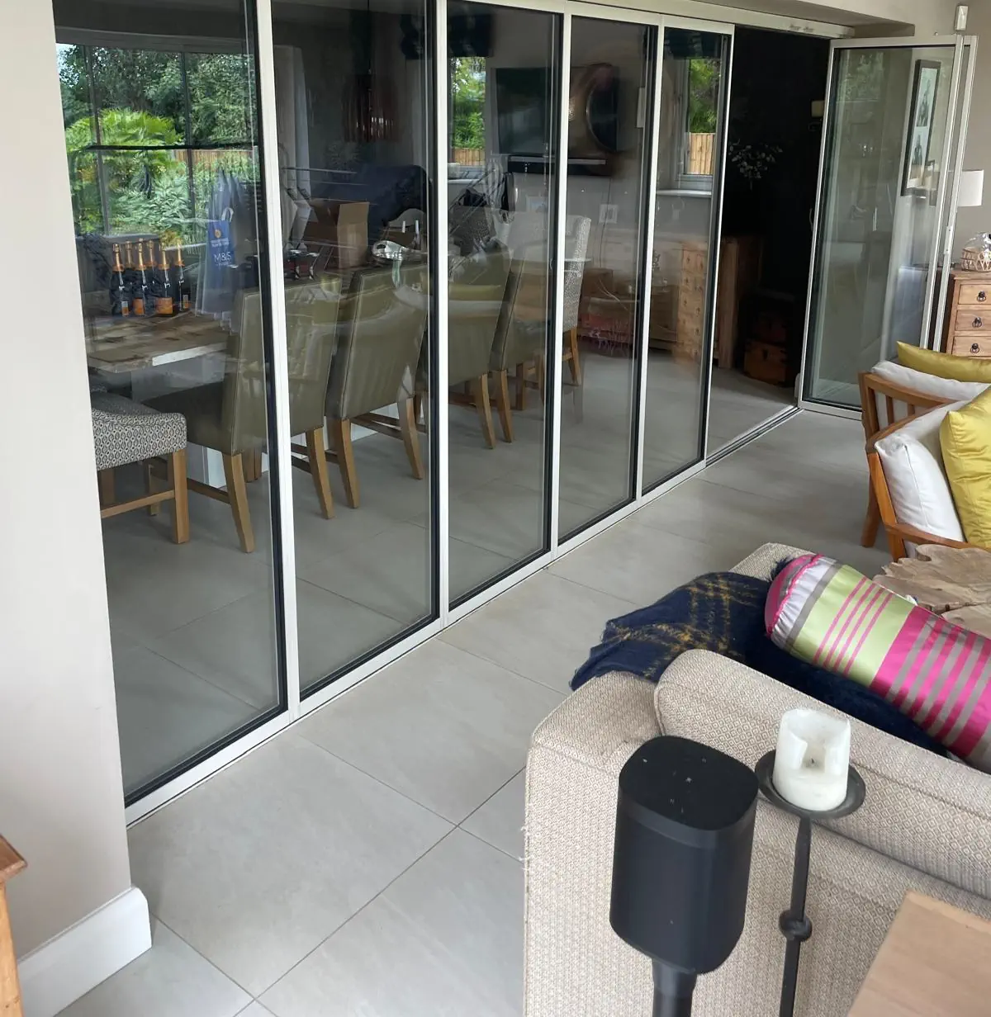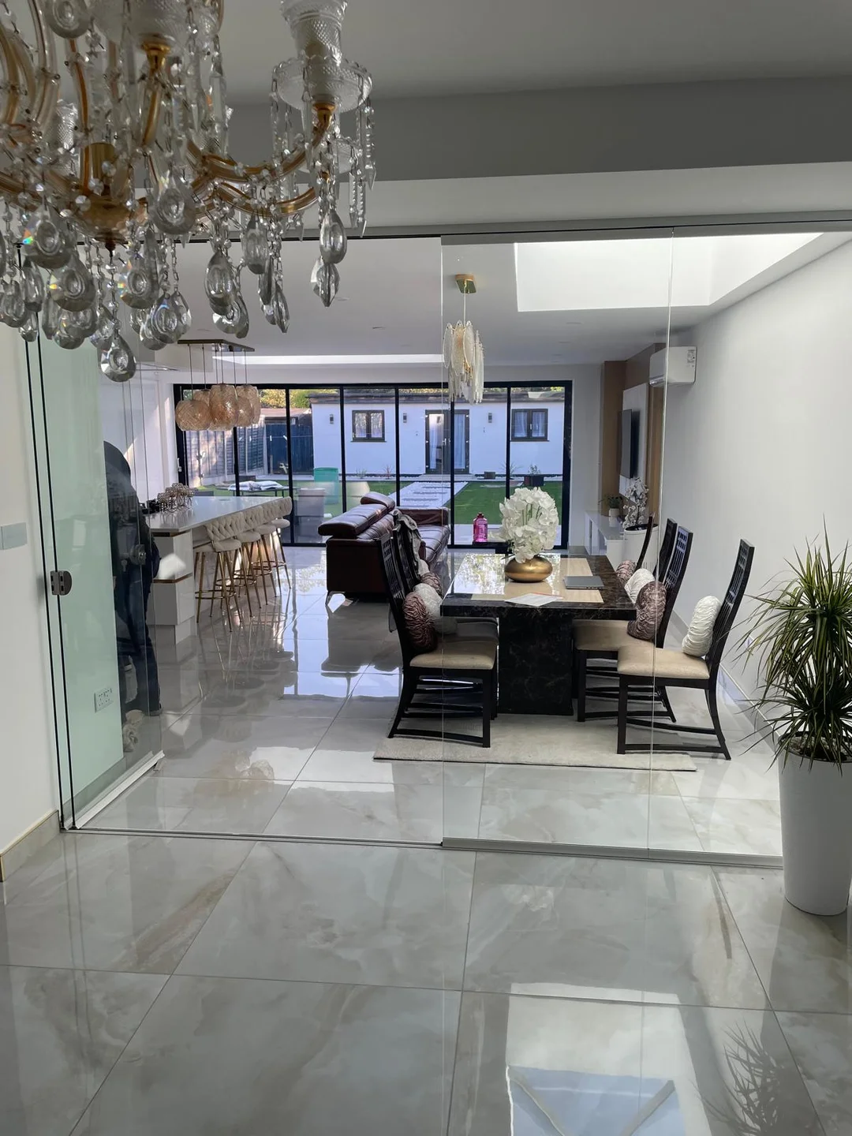Complete Guide to Folding Glass Walls
Table of Contents

Folding Glass Walls Introduction
Folding glass walls combine tried-and-tested bifold door technology with full-height glass panes to create spaces that adapt to your needs. Unlike standard patio doors, these glass partitions can span entire walls, allowing rooms to open fully to the garden or divide into separate areas.

Key Components
Modern folding glass walls rely on three main elements: the frame system, running gear, and glass units. Quality aluminium frames provide structural support while staying remarkably slim, with some profiles measuring just 70mm across. The running gear – including rollers, hinges and locks – determines how smoothly the system operates. Top-hung designs place the weight on the lintel above, while bottom-running systems distribute the load through the floor track.
Bifold glass walls move on precision-engineered tracks, letting you stack the panels neatly to one or both sides. Each panel connects to its neighbours through special hinges, creating a concertina effect when opened.
The lead panel often works as a traffic door for quick access, while the rest of the system can stay closed. Some systems fold inwards, others outwards – your choice depends largely on your living space layout and furniture placement.
Opening Configurations
The way folding glass walls operate depends on their configuration code – a number system showing how the panels split and stack. A 3-3-0 setup splits six panels into two groups of three, while a 5-1-0 creates a single stack of five panels with one traffic door. Most suppliers offer odd and even-numbered panel arrangements, letting you choose between symmetric and asymmetric designs for flexible living spaces.
Track Integration
Floor tracks form the foundation of glass bi-folding doors, available in various depths and styles. Weather-rated tracks include upstands that block drafts and rain, while flush options sit level with your flooring. Some configurations need just a single track, while others use multiple channels for complex opening patterns. The track material matters too – stainless steel offers better durability than aluminium in coastal areas where salt corrosion poses a risk.
Popular Types of Folding Glass Walls
Different styles of folding glass walls suit different architectural approaches, from industrial to ultra-modern. Each system brings its own mix of practical benefits and visual impact, with frame sizes and glass specifications playing key parts in the final look.

Framed vs Frameless Systems
Traditional folding glass walls feature visible frames around each panel, providing robust structure and reliable operation in all weather conditions. Modern aluminium frames now come in profiles as narrow as 70mm, offering excellent stability while maintaining clear views. Frameless glass bi-folding doors take a different approach, using just minimal fixings at the top and bottom of each panel. These systems work particularly well in modern homes where clean lines matter most.
Strong thermally broken aluminium makes up most framed systems today. The slimmest bifold doors use specially designed profiles that hide the operating mechanism within the frame itself. Each manufacturer achieves this differently – some opt for extra-strong aluminium alloys, others use internal reinforcement. When closed, quality folding glass walls hide their hinges between the panels, creating smooth sightlines across the entire wall.
Crittall Style Glass Walls
Taking cues from industrial architecture, crittall style bifold glass doors pair slim black frames with geometric patterns. The distinctive grid pattern comes from thermal breaks and glazing bars built into each panel. These systems offer a striking balance of heritage looks and modern performance, fitting equally well in period properties and contemporary extensions.
Raw industrial style doesn’t mean basic performance. Modern crittall style folding glass walls use high-spec aluminium frames and multi-point locking systems. The black finish itself needs careful consideration – powder coating provides better durability than wet paint, while some manufacturers offer textured surfaces that hide minor scratches more effectively.
Minimalist Systems
Pushing technical boundaries, today’s minimalist folding glass walls aim to disappear when closed. These systems use structural glass with nearly invisible frames, sometimes hiding the operating mechanisms in the floor and ceiling. The glass itself becomes a key structural element, requiring special toughened or laminated panels that meet strict safety standards.
Ceiling tracks in minimalist systems often sit flush with the plasterwork, while floor channels can integrate completely with your flooring. This careful detailing creates adaptable spaces that work in contemporary homes. Special glass coatings help manage solar gain without compromising clarity, while advanced thermal breaks maintain comfortable temperatures year-round.
Glass Specification Options
Beyond basic clear glass, modern folding doors offer various performance options. Solar control glass reduces heat gain in south-facing rooms, while acoustic glass helps create quiet spaces near busy roads. Some systems use triple glazing for extra insulation, though this increases the weight and affects how smoothly panels move.
In exposed locations, laminated glass provides extra security and safety. The internal plastic layer holds broken pieces together, meeting building regulations for overhead glazing. Self-cleaning coatings work well on tall installations or hard-to-reach panels, breaking down dirt so rain can wash it away more effectively.
Low-iron glass removes the slight green tint found in standard glazing, creating exceptionally clear views. While more expensive, it proves particularly valuable in architectural style projects where absolute clarity matters. Special interlayers can also reduce UV transmission, protecting furniture and artwork from sun damage without affecting natural light levels.
Customising Folding Glass Walls
The right combination of glass, frames, and hardware can create folding glass walls that match your exact requirements. From thermal ratings to frame colours, each choice affects both appearance and performance.

Glass Options and Glazing
Double-glazed units form the basis of most bifold glass walls, with gas-filled cavities providing good thermal performance. Solar control coatings help manage heat in summer, while low-emissivity layers trap warmth during winter. Triple glazing suits particularly exposed locations, though the extra weight affects ease of operation.
Special acoustic glass makes these systems practical even near busy roads. Using different glass thicknesses and laminated panes reduces noise transmission greatly. Glass door systems often combine multiple features – for example, using toughened, laminated panels with solar control coatings for south-facing installations.
Obscured glass patterns provide privacy where needed, especially for internal room dividers. Manufacturers offer various textures and opacity levels, from subtle frosting to bold patterns. Some coatings switch from clear to opaque electronically, though these specialist options cost a lot more than standard glazing.
Colours and Finishes
Modern folding glass walls come in virtually any colour through powder coating or anodising. While grey and black remain popular, bolder colours can create striking features. The coating process itself matters – marine-grade treatments last longer in coastal areas, while textured finishes hide minor marks better than smooth ones.
Dual-colour options let you match different schemes inside and out. The outer face might complement your brickwork, while the inner frames coordinate with your interior paint. Metallic finishes need careful thought – they show fingerprints more readily than matt coatings and often cost more to repair if damaged.
Opening Patterns
Different panel arrangements suit different spaces – 4 panel bifold doors might work perfectly in one opening, while another needs six or eight panels. Folding glass walls can generally split evenly or asymmetrically, with various stacking options available. The traffic door position needs particular attention, as it affects daily access and furniture placement.
Panel size affects both practicality and looks. Wider panels mean fewer frames but weigh more and need stronger hinges. Taller installations often use narrower panels to maintain smooth operation. Some systems offset their hinges slightly, letting panels stack more compactly when open.
Hardware Options
Quality hardware determines how well folding glass walls work over time. Magnetic catches hold panels neatly when folded, while built-in dampers prevent slamming. Handle designs range from minimal finger pulls to full-length grab rails, with different finishes matching your other door furniture.
Multi-point locking systems provide security without compromising looks. Some integrate with home automation setups, though manual systems often prove more reliable long-term. Concealed hinges create cleaner lines but need more precise adjustment during installation than surface-mounted options.
Installing Folding Glass Walls: Space Planning
Smart space planning makes a huge difference to how well folding glass wall systems work in practice.

Room Layout Tips
Furniture placement near folding glass walls needs careful thought, particularly regarding stack zones and swing paths. Sofas and dining tables work best set back from the panels’ travel arc, leaving clear space for movement. When closed, bifold glass walls create a solid barrier, so permanent fixtures like radiators and TV units can sit closer than you might expect.
The way panels stack affects your room’s usability. Some movable glass walls stack inwards, others outwards – your choice depends partly on your furniture layout. Built-in units and kitchen islands need extra clearance if panels fold their way. The stack depth varies between systems too, typically requiring between 10-15% of the total opening width.
Light plays differently through these systems as panels move. Morning sun through folding glass partition walls can create interesting shadow patterns, worth noting when arranging seating areas. Window treatments need extra space – curtains and blinds must clear the stack zone completely, while built-in blinds within the glass units themselves avoid this issue entirely.
Stack Space Requirements
Stack zones vary based on panel numbers and sizes. Internal bifold doors with glass typically need less stack space than external systems, thanks to their simpler weather protection requirements. A basic calculation helps – multiply the panel width by the number of panels, then add extra for hinges and hardware.
Panel thickness affects stack depth too. Thicker glass units or triple glazing create deeper stacks, potentially affecting furniture placement more than standard options. Some movable glass partitioning systems offer special stacking arrangements, letting panels sit at 90 degrees to the opening or split into multiple smaller stacks.
The floor space needed changes with different configurations. Systems stacking outside free up more interior room but need weather protection in the stack zone. Special corner posts let folding glass walls meet at angles, creating interesting layout possibilities but requiring careful planning of stack zones at the junction.
Track Integration
Floor track design affects both operation and cleaning. Flush tracks work well for internal spaces, while deeper external profiles provide better weather protection. Some tracks include drainage channels, important for exposed locations where water might collect.
Surface material choices around tracks matter too. Hard flooring provides smoother operation than deep pile carpets, while certain tile layouts work better than others when cut around track profiles. Special threshold strips help bridge different floor levels, particularly useful when installing folding glass wall systems between existing rooms.
Ventilation Planning
Air flow patterns change when installing large glass walls. Top-hung folding glass walls often include trickle vents in their frames, providing background ventilation even when closed. Some systems offer integrated mesh screens, letting you ventilate spaces without letting insects in.
Natural air movement affects heating and cooling needs differently with these installations. South-facing systems might benefit from additional ventilation options, while north-facing ones often need less. Special glass coatings manage solar gain while maintaining good air flow through partially opened panels.
Position of heating and cooling units needs review when planning these systems. Underfloor heating works particularly well, avoiding conflicts with panel movement. Air conditioning units placed thoughtfully can help manage temperature variations near large glass areas more effectively.
Service Access
Maintenance needs affect layout planning too. Regular cleaning requires access to both sides of the glass and tracks. External folding glass walls might need portable platforms or poles for high-level cleaning, while internal systems typically prove easier to maintain.
Track cleaning remains vital for smooth operation. Access panels in surrounding finishes help with deeper maintenance, while removable track covers make regular cleaning simpler. Some manufacturers offer special cleaning kits designed for their systems, worth factoring into maintenance planning.
Folding Glass Walls FAQ
What size limits apply to bifold glass walls?
Panel sizes for glass partitioning vary by manufacturer and system type. Most standard panels range from 750mm to 1200mm wide, with maximum heights typically around 3000mm, though some specialist systems can go taller.
Are folding glass walls secure?
Modern glass partitions use multi-point locking systems with high-security cylinders to prevent forced entry. Toughened and laminated glass panels resist both accidental damage and deliberate attacks, while anti-lift devices stop panels being removed when locked.
What's the best frame colour for period properties?
While white remains popular, black bifold doors create striking features in period homes that complement traditional ironmongery and window frames. Folding glass walls in heritage properties often work best with darker frames that echo existing architectural elements, particularly when installed alongside sash windows or steel-framed doors.
Are frameless systems as secure as framed ones?
Frameless glass bi-folding doors use special clamp systems and reinforced glass to maintain security without visible frames. These systems typically cost more than framed alternatives but provide comparable security levels thanks to multi-point locking mechanisms along the glass edges.
Can I have a flush threshold?
Bifold doors flush with floor need careful planning and precise installation, but create stunning results without trip hazards. Movable walls with flush tracks work particularly well in contemporary spaces, though they often require special drainage solutions to prevent water ingress. Some manufacturers offer ramped threshold options that balance accessibility with weather protection.
Can I add blinds between the glass?
Integral blinds can be built into folding glass walls during manufacture, offering controllable privacy and shade without cleaning issues. These systems use magnetic controls to raise, lower and tilt the blinds, though they do increase the overall cost and complexity of the installation.
Remote-controlled options provide extra convenience but need careful maintenance to keep working smoothly.
Are corner systems available?
Corner installations combine multiple glass doors to create striking architectural features, though they need precise structural support. Folding glass walls that meet at corners require special posts and carefully planned stacking zones to operate properly. Post-free corner systems exist but cost substantially more and need specific building conditions to work safely.
Can I have privacy glass?
Folding glass walls come with various privacy options, from simple frosted finishes to advanced switchable glass that changes from clear to opaque at the touch of a button. While switchable glass costs more than traditional options, it provides unmatched flexibility for controlling privacy levels.
What's the difference between powder coating and anodising?
These two main design options for aluminium frames offer different benefits – powder coating provides more colour choices and better scratch resistance, while anodising creates a harder-wearing metallic finish that won’t chip or peel. Powder coating suits most UK installations better due to its superior weather resistance and easier repair process.
What's the best flooring to use?
Hard flooring materials work best with folding glass walls, particularly porcelain tiles or engineered wood that can cope with temperature changes. Natural stone needs careful sealing around track areas to prevent staining, while some composite decking materials offer excellent grip and weather resistance for external threshold areas.
We’d Love to Help You
Vision Glass Doors is a designer, manufacturer, and installer of premium door systems. We are a family run business with over 20 years’ experience and 5,000 installations across the UK.
Our leading range of door systems include Ultra Slim – Slide and Turn Doors, Slimline Sliding Patio Doors and Frameless Glass Doors. Suitable for various internal and external applications, they are applicable to residential and commercial projects.
Click Quick Quote Online for a free quotation within 24 hours. Alternatively, call or email us on 01582 492730 or at info@visionglassdoors.co.uk.

