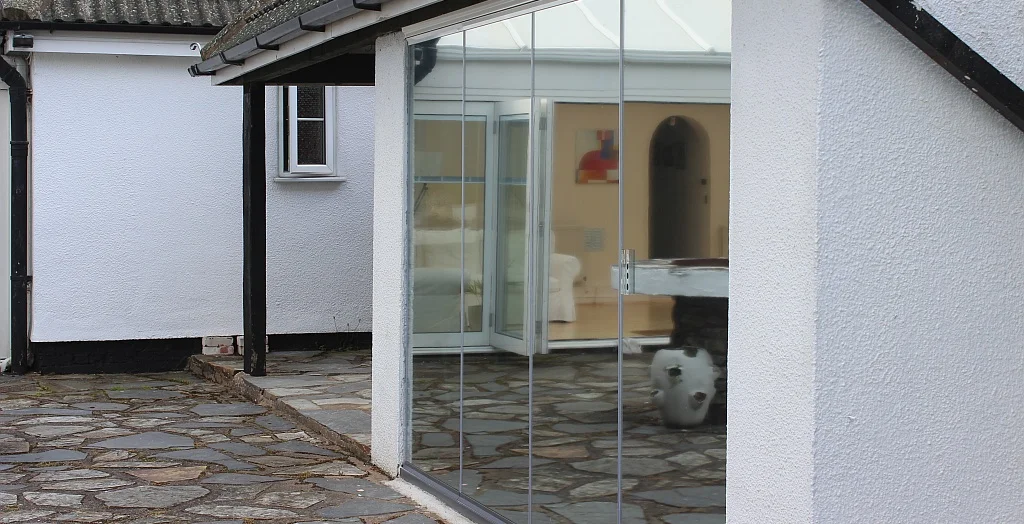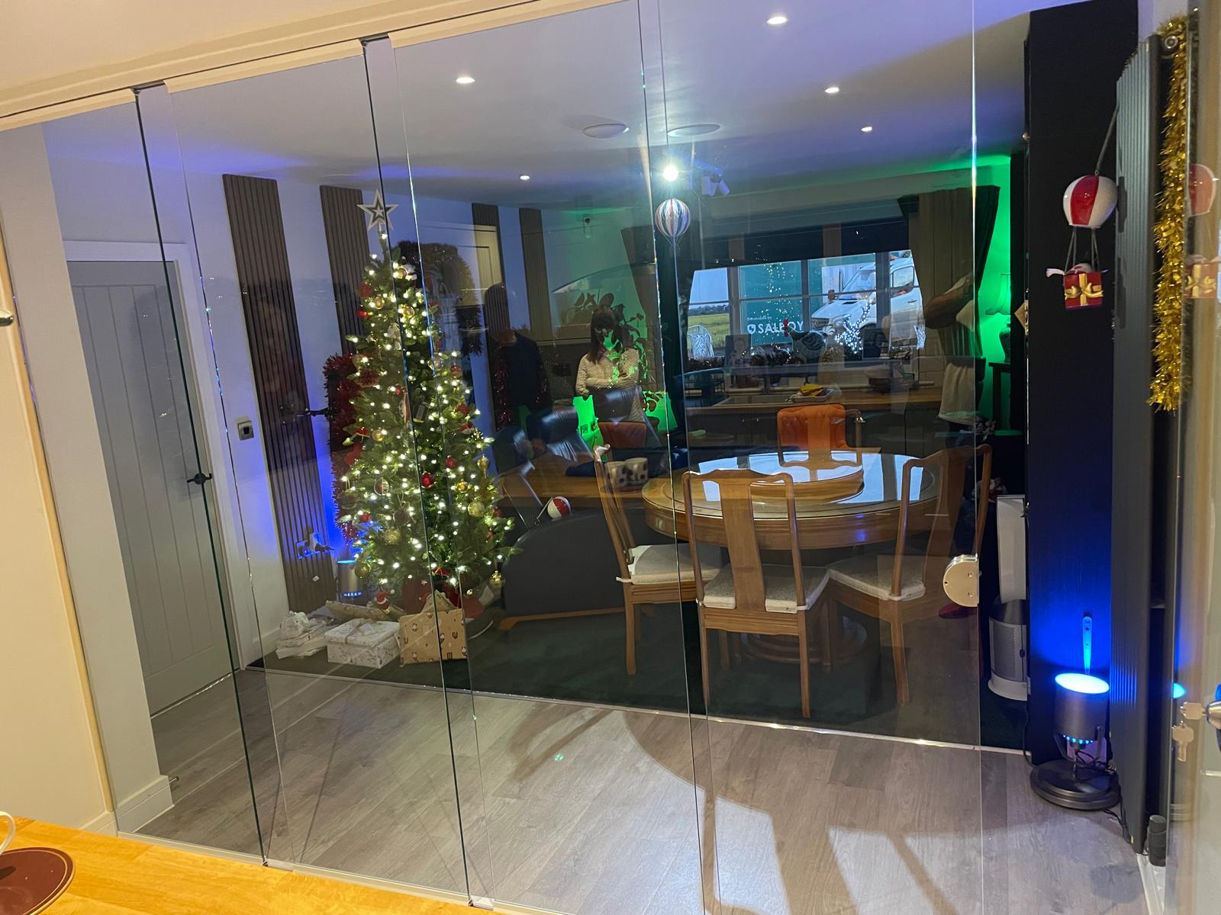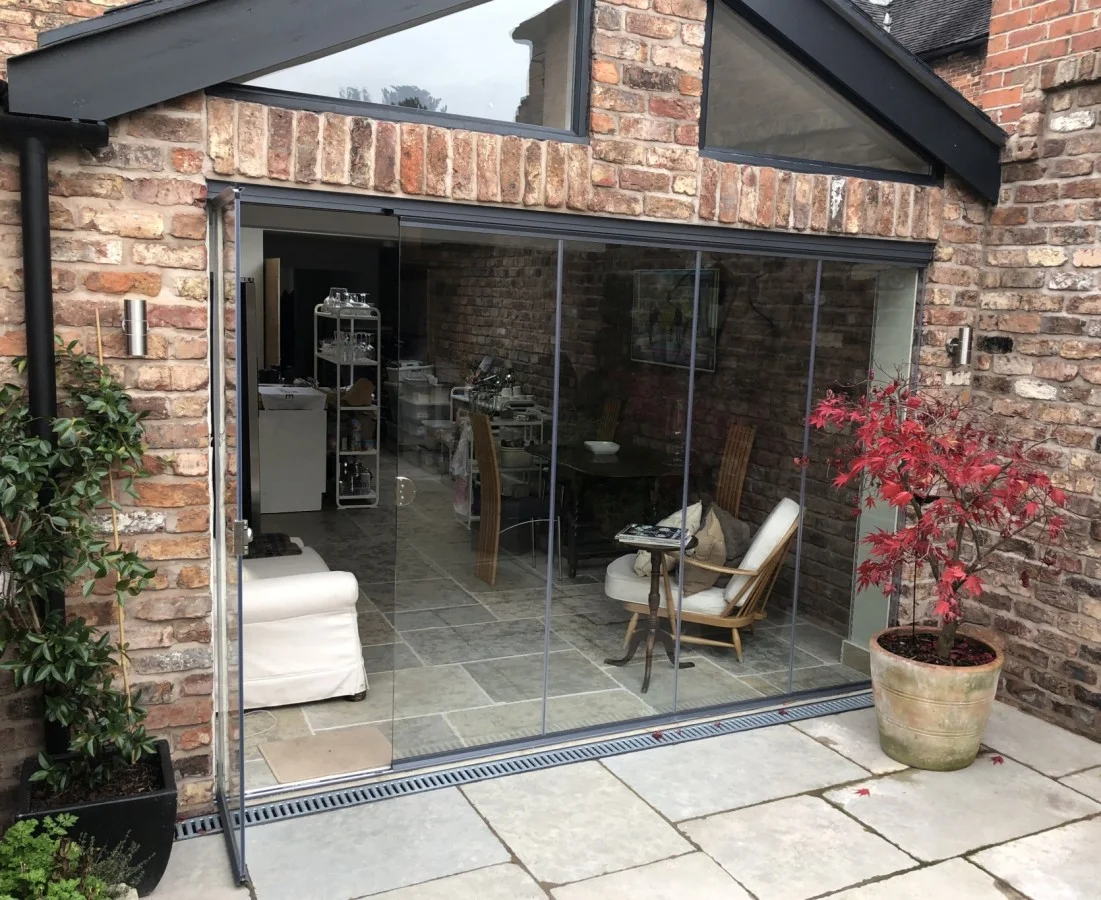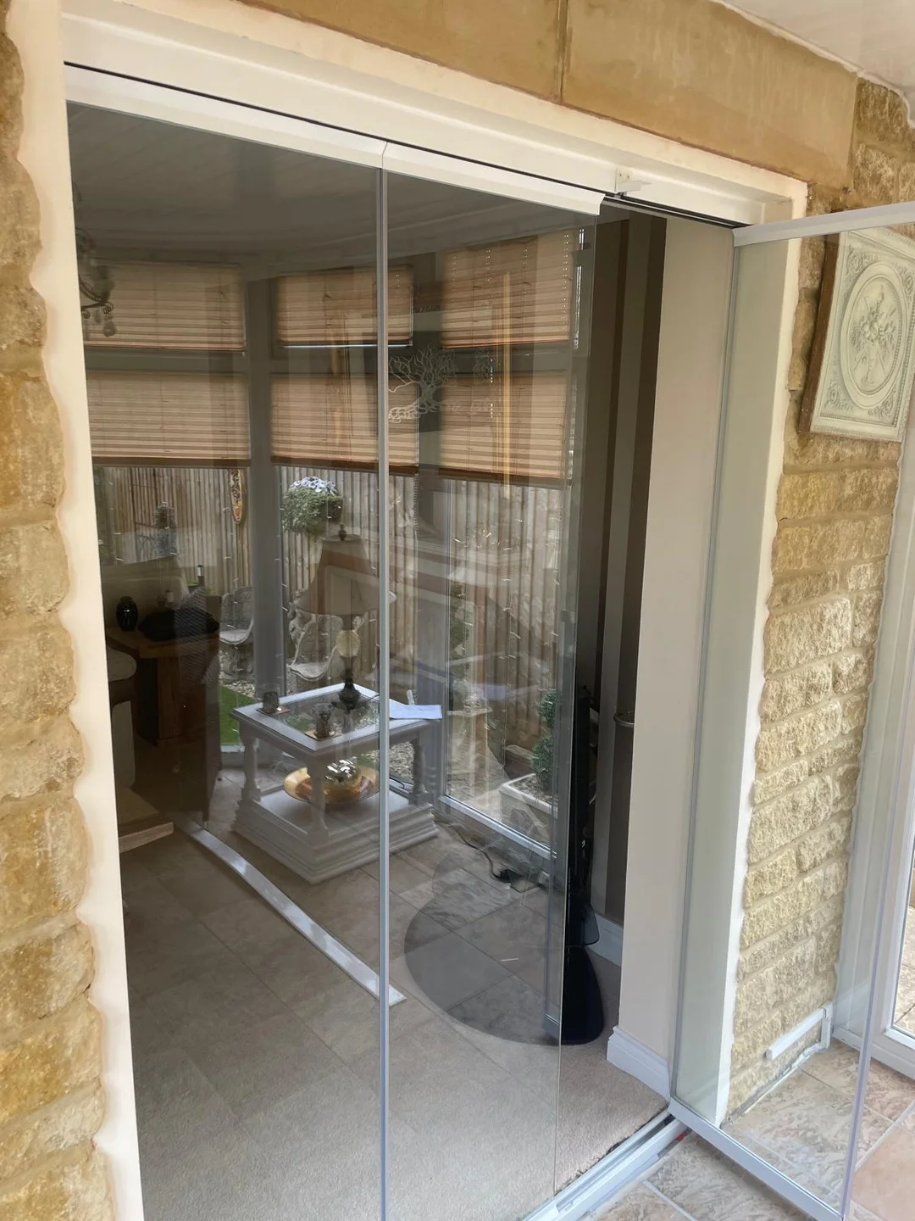Using Frameless Folding Glass Doors in British Homes
Table of Contents

What Are Frameless Folding Glass Doors
Frameless folding glass doors bring a striking minimalist look to homes by doing away with visible frames around each panel. Unlike traditional bifolds, these doors use glass panels that appear to float in place, connected only by discrete tracks and minimal hardware.
Glass Types and Thicknesses
Modern frameless folding glass doors rely on toughened safety glass to maintain structural integrity without the bulky frames found in standard designs. The glass undergoes rigorous tempering processes, creating panels that resist impacts and temperature changes while remaining crystal clear.
Toughened glass panels form the backbone of these systems, with each piece precision-cut before undergoing heat treatment. Raw edges receive careful polishing to prevent chips and ensure safe handling. Low-iron glass options produce an exceptionally clear finish, removing the slight green tint found in standard glass.

Track Systems and Operation
Top-hung tracks support frameless folding glass doors through small but robust roller mechanisms. The weight distribution runs through a slim top beam, letting the panels glide smoothly while eliminating the need for deep bottom channels. Small guide pins in the floor track keep the glass steady without creating obvious barriers.
Bottom rollers offer an alternative setup for particularly tall installations where top-hanging might put too much strain on the lintel. These systems use reinforced floor tracks with precision bearings, maintaining the clean lines that make frameless glass doors so appealing. Regular cleaning of the tracks with a soft brush prevents debris build-up that could affect movement.
Design Features
Glass-to-glass joints create an uninterrupted surface when frameless folding glass doors stand closed. Magnetic seals hidden within the joints keep out draughts while preserving the frameless look. Small brushes in the tracks sweep away dirt during operation, helping maintain smooth movement year-round.
The panels stack neatly to one or both sides when opened, taking up minimal space. Precision engineering allows panels to fold and slide with minimal effort despite their weight. Weather seals integrate discreetly into the edges of each panel, providing protection from the elements without compromising the clean aesthetic of frameless glass doors.
Frameless Folding Glass Doors in Different Rooms
The way frameless folding glass doors fit into various living spaces depends heavily on how each room connects to adjacent areas. Glass panels that stack fully to the sides let you switch between open-plan living and distinct zones as needed.

Kitchen Extensions and Side Returns
Narrow side returns present ideal spots for frameless folding glass doors, where their minimal frame design makes the most of limited wall space. Thin tracks mounted directly to the walls or ceiling keep structural alterations to a minimum. The clean lines of frameless designs work particularly well in modern kitchen extensions, drawing attention to garden views rather than bulky door frames.
Placing the doors at slight angles can direct foot traffic naturally between cooking and dining zones. Corner installations wrap around the kitchen’s edge to create wide openings that bring in light from multiple directions. The panels’ ability to fold completely away makes serving food to outdoor areas simple during warmer months.
Glass specification choices affect both thermal control and privacy in kitchen spaces. Low-E coatings help regulate temperature near cooking areas, while different opacity levels let you obscure views of washing-up areas. Small top lights that operate independently provide ventilation without needing to open entire panels.
Living Areas and Garden Rooms
Frameless bifold glass doors shine in living spaces where clear views take priority. Their minimal design puts nothing between you and the garden, unlike traditional frames that break up the vista. Top-hung systems eliminate floor level changes, letting interior flooring run straight through to outdoor tiles or decking.
When selecting door configurations for living rooms, panel counts need careful attention. Too many panels might create thick stacks that intrude into the room when opened. Three or four panel setups often strike the right balance between opening width and practicality for typical living room widths.
Different stacking arrangements suit various room layouts. Panels can fold to one side where space permits, or split to both sides for particularly wide openings. Folding glass walls that span entire room widths need central door panels for everyday access without opening the full set.
Bedrooms and Balconies
Upper floor installations of frameless folding glass doors need precise planning around wind loads and safety requirements. Juliet balcony setups use strengthened glass panels and robust top tracks to ensure stability. The frameless design makes bedroom balconies feel more open without compromising security.
Master bedrooms connecting to roof terraces benefit from frameless systems that don’t block views even when closed. Low threshold options work well for bedrooms with direct garden access, though proper drainage becomes essential. Special glass coatings can reduce heat gain in south-facing rooms while maintaining clarity.
Home Offices and Studies
Internal room dividers made from frameless folding glass doors offer flexible ways to separate work areas from living spaces. Sound-dampening double glazed panels help create quiet zones for video calls or focused work. The ability to fold the panels back completely lets home offices expand into adjacent spaces when needed.
Modern designs incorporating switchable privacy glass give users control over visibility. Clear glass maintains connection with the rest of the house while working, then turns opaque for private meetings. Corner installations can partition off entire study areas while still letting natural light pass through all spaces.
Small study nooks benefit from single panels that slide to one side, providing quick access to reference materials or printers in adjacent rooms. The slim profiles of frameless folding glass doors mean valuable wall space remains available for shelving or artwork even with the doors installed.
Technical Design Elements of Frameless Bifold Glass Doors
Engineering advances have made frameless folding glass doors both practical and secure, with sophisticated mechanisms hidden within minimal frames. Each component works together to create a system that looks simple but performs reliably.
Hardware and Finish Options
Modern frameless folding glass doors use precision-engineered hardware that stays nearly invisible while providing smooth operation. Magnetic catches built into the glass edges hold panels firmly together when closed. Handle designs range from sleek stainless steel bars to recessed finger pulls that maintain clean lines across the glass surface.
The locking mechanism integrates directly into the glass panels through small but robust machined holes. Multi-point locks engage at both top and bottom tracks, providing security without adding visible frame elements. Discreet key cylinders sit flush with the glass surface, preserving the minimal aesthetic of frameless doors.
Track finishes come in several metal tones that complement existing door hardware and window frames. Powder-coated aluminium offers durability in coastal areas, while anodised finishes resist scratches and wear. Brushed nickel and chrome options give frameless bifold doors a refined appearance that works well in contemporary settings.

Threshold Types
Floor tracks for frameless folding glass doors can sit fully recessed into the flooring, creating a continuous surface between spaces. Drainage channels beneath the track prevent water pooling, while brush seals keep dirt from affecting the rolling mechanisms. The minimal visible track in these low profile bifold doors maintains maximum glass area without compromising operation.
Special ramped threshold options help meet accessibility requirements without sacrificing weather protection. These designs use a combination of rubber gaskets and brush seals to block drafts while allowing easy passage. Careful installation ensures proper alignment between indoor and outdoor floor levels.
Glass Specifications
The glass panels in frameless doors undergo extensive testing to meet safety standards while delivering aesthetic appeal. Toughened panels can include ceramic frits or subtle patterns for privacy without losing transparency. Special coatings reduce glare and heat gain while maintaining clarity.
Double-glazed frameless bifold glass doors balance thermal performance with minimal visual impact. Slim-profile spacer bars between glass layers come in dark colours that blend with the edges. Gas-filled cavities improve insulation without increasing the overall panel thickness noticeably.
Advanced glass coatings serve multiple purposes in frameless systems. Solar control layers cut heat gain without creating visible tints, while low-emissivity treatments improve thermal performance year-round. Self-cleaning options reduce maintenance needs by breaking down dirt when exposed to sunlight.
Making the Most of Views and Light
Glass panel arrangements in frameless folding glass doors can capture specific views or create broad, open aspects to outdoor spaces. The right configuration depends on both the view itself and how you plan to use the space.
Sight Lines
Strategic placement of frameless doors helps draw attention to garden features or distant landscapes. Tall bifold doors work particularly well when framing mature trees or architectural elements, while lower installations might better suit courtyard gardens or water features.
Panel sizes influence how you experience views through frameless bi fold glass doors. Wider panels mean fewer vertical breaks across the vista, though they require more room when stacked open. Narrower panels offer more flexibility in how you open the space but introduce additional vertical lines when closed.
The way panels stack affects both views and practicality. Setting them to fold away from the main view preserves clear sight lines where they matter most. Some frameless bi fold glass doors can stack outside the opening, though this needs careful planning for weather protection.
Good sight lines start with the initial design phase. Measuring eye level from both standing and seated positions helps determine ideal panel heights. Taking note of sun positions throughout the day ensures the glass placement won’t create unwanted glare or reflections.
Multi-Door Setups
Corner installations of frameless doors need precise planning but create stunning results. When both sets fold away, the corner seems to disappear entirely, giving a feeling of space that single-wall installations can’t match. Special corner posts provide stability while maintaining minimal visual interruption.
Creating wide openings often means combining multiple door sets. Each section can operate independently, offering flexibility in how you use the space. L-shaped or U-shaped arrangements work particularly well for wrapping around outdoor living areas or swimming pools.
Larger installations might incorporate a mix of fixed and moving panels. Fixed panels in less-used areas maintain views while reducing the number of moving parts. This approach works well when only part of the opening needs regular access.
View Integration
The way frameless glass bifolding doors fit into the overall building design affects how well they capture views. Setting the track flush with the ceiling makes the glass seem to disappear upwards. Floor tracks that sit level with indoor and outdoor surfaces remove visual barriers at ground level.
Careful placement of internal elements helps make the most of open views. Positioning furniture to face key vistas creates natural viewing points. Avoiding tall objects near the glass prevents unwanted reflections that might distract from the view beyond.
Natural Light Management
Glass specifications play a vital part in managing natural light through frameless doors. Solar control coatings can reduce glare without darkening the glass noticeably. Different coating zones across the panels help balance light levels throughout the day.
Light reflections need careful management when installing frameless folding glass doors. Anti-reflective treatments on the outer surface reduce mirror effects that might spoil views. The angle of installed panels can direct reflections up toward the ceiling rather than into living spaces.
South-facing installations often benefit from additional solar control measures. External shading devices can protect from strong sunlight while preserving views. Planting deciduous trees or climbing plants provides natural shade that changes with the seasons.
Common Design Challenges
Installing frameless folding glass doors brings specific challenges that need careful planning to address effectively. Each situation requires tailored approaches based on the building’s structure and intended use.

Space and Access Requirements
The way frameless folding glass doors stack when open needs careful thought during planning. Panels require clear space to fold, with enough room for comfortable operation. Wide openings with multiple panels need more stacking depth, which might limit furniture placement nearby.
Internal applications present unique space challenges. When used as room dividers, frameless bifolding doors need enough clearance on both sides for smooth operation. The stacking area should avoid blocking walkways or interfering with daily activities in either room.
Panel weight affects both structural requirements and ease of use. Larger glass panels in frameless bi fold glass doors need robust fixing points and careful balance adjustment. Track strength becomes particularly important for tall installations where leverage forces increase.
Clearance Zones
Different stacking arrangements need varying amounts of space. Panels folding to one side require a clear zone approximately 10% of the total opening width. Split stacking arrangements divide this space requirement between both sides but need sturdy fixings at both ends.
The space above doors needs attention too. Ceiling-mounted curtain tracks or light fittings might interfere with top-hung systems. Air conditioning units or suspended ceilings could limit track positioning options.
Weather Protection
British weather poses specific challenges for external frameless folding glass doors. Wind loads need careful calculation, especially for installations above ground floor level. Strong gusts can put extra stress on hinges and catches if panels aren’t properly secured when open.
Water management needs particular attention in exposed locations. Even with well-designed threshold drainage, wind-driven rain might find ways through if seals aren’t properly maintained. Regular adjustment of weather brushes and gaskets helps maintain protection.
Sound Control
Internal folding glass doors often serve as sound barriers between spaces. Double-glazed panels with different glass thicknesses improve acoustic performance. Special acoustic interlayers can reduce sound transmission while maintaining the minimalistic design of frameless systems.
Meeting rooms or music rooms might need additional sound control measures. Multiple brush seals around each panel help reduce sound leakage through gaps. Acoustic testing can identify weak points where sound might bypass the glass barrier.
Temperature Management
Glass specification choices strongly affect how well frameless folding glass doors regulate temperature. South-facing installations might need solar control coatings to prevent overheating. North-facing doors benefit from better insulating glass to reduce heat loss.
Thermal breaks in tracks and frames play a vital part in preventing condensation. Cold bridging through fixings needs careful management, especially in kitchen or bathroom installations where humidity levels run higher.
Different seasons bring varying challenges. Summer ventilation needs might conflict with security requirements when leaving doors partially open. Winter operation requires proper maintenance of sliding mechanisms to prevent stiffness in cold weather.
Climate Control Integration
Air conditioning and heating systems need planning around door locations. Air flow patterns change when doors open fully, which might affect room comfort. Ventilation grilles or fan positions might need adjusting to work effectively with different door configurations.
We’d Love to Help You
Vision Glass Doors is a designer, manufacturer, and installer of premium door systems. We are a family run business with over 20 years’ experience and 5,000 installations across the UK.
Our leading range of door systems include Ultra Slim – Slide and Turn Doors, Slimline Sliding Patio Doors and Frameless Glass Doors. Suitable for various internal and external applications, they are applicable to residential and commercial projects.
Click Quick Quote Online for a free quotation within 24 hours. Alternatively, call or email us on 01582 492730 or at info@visionglassdoors.co.uk.

