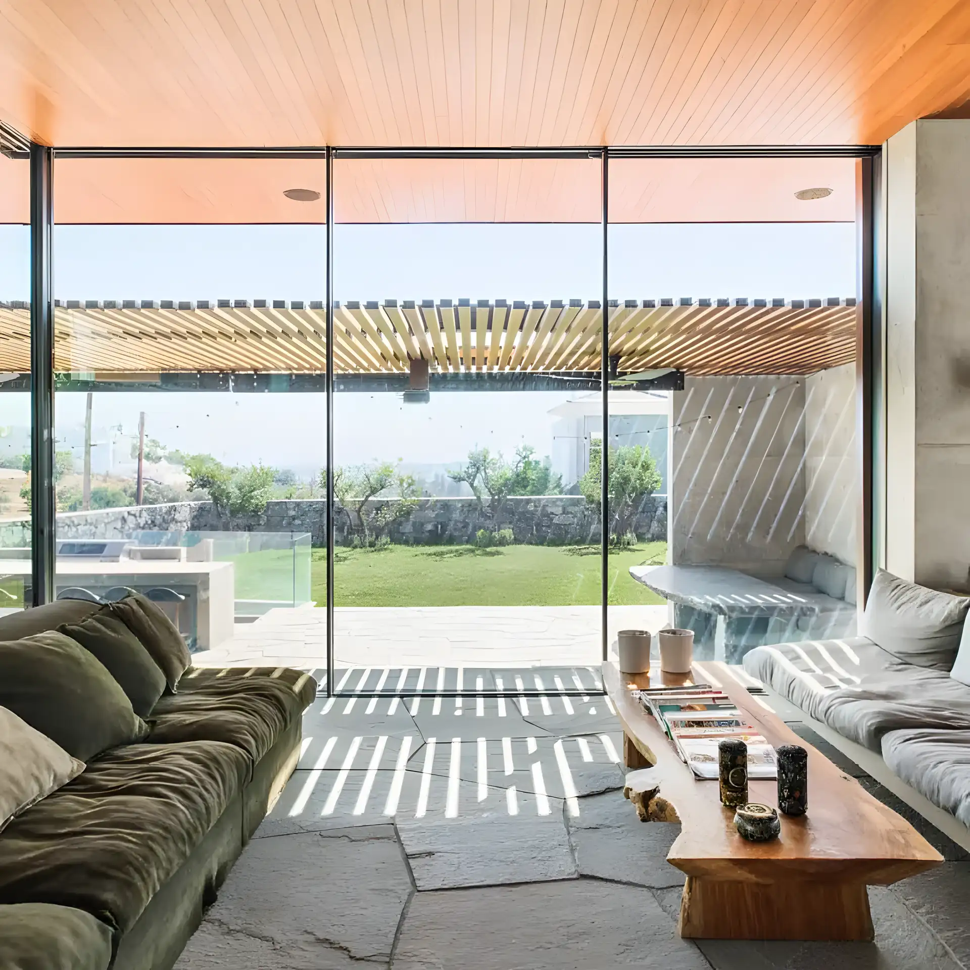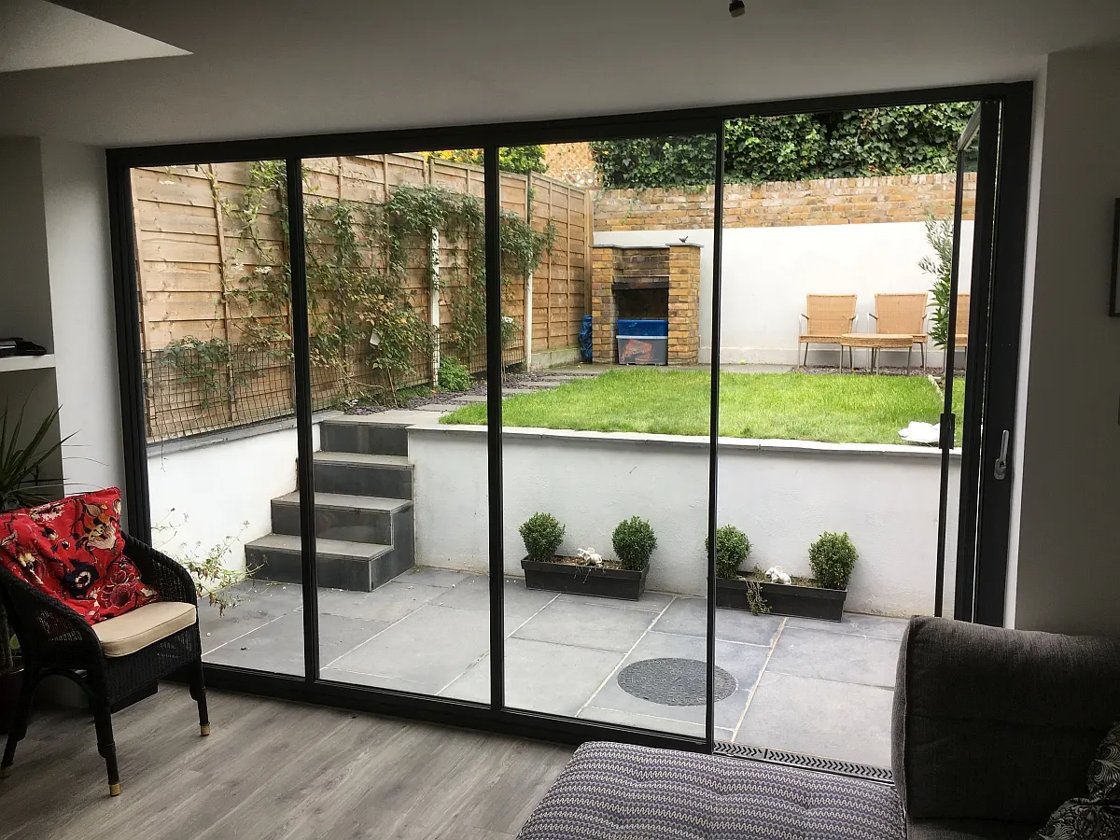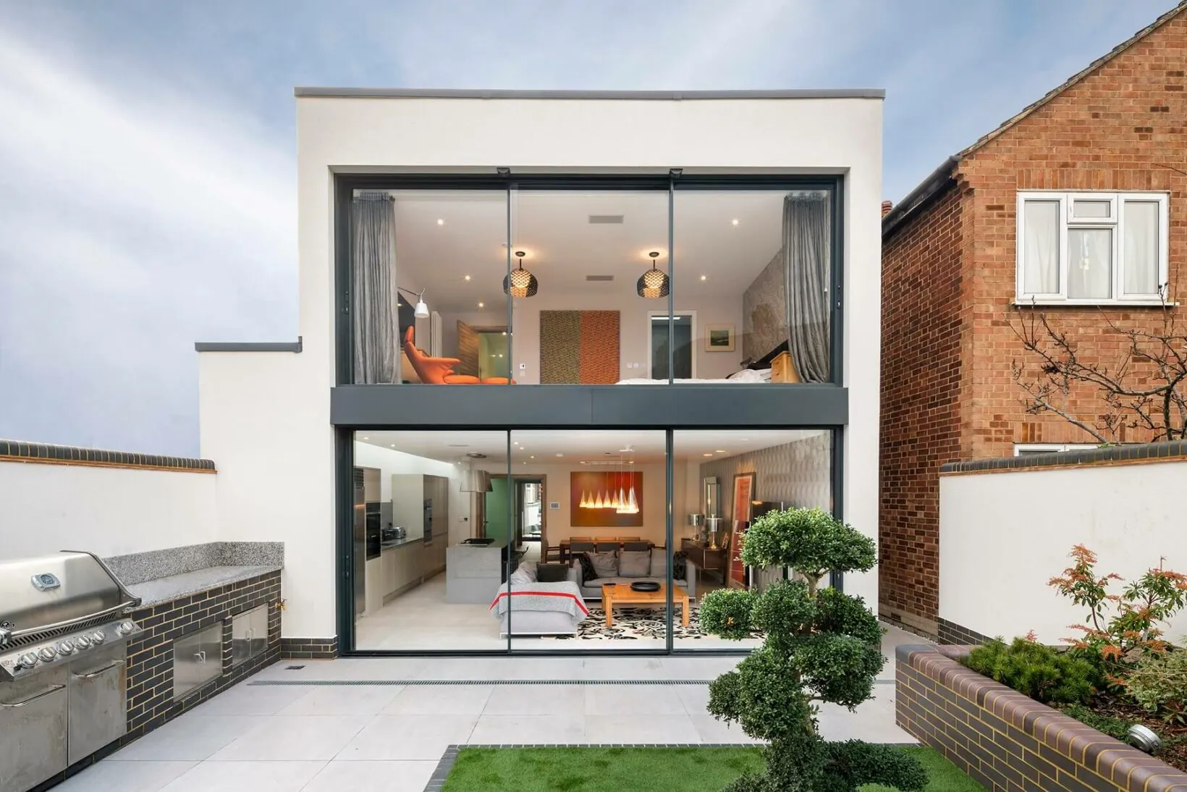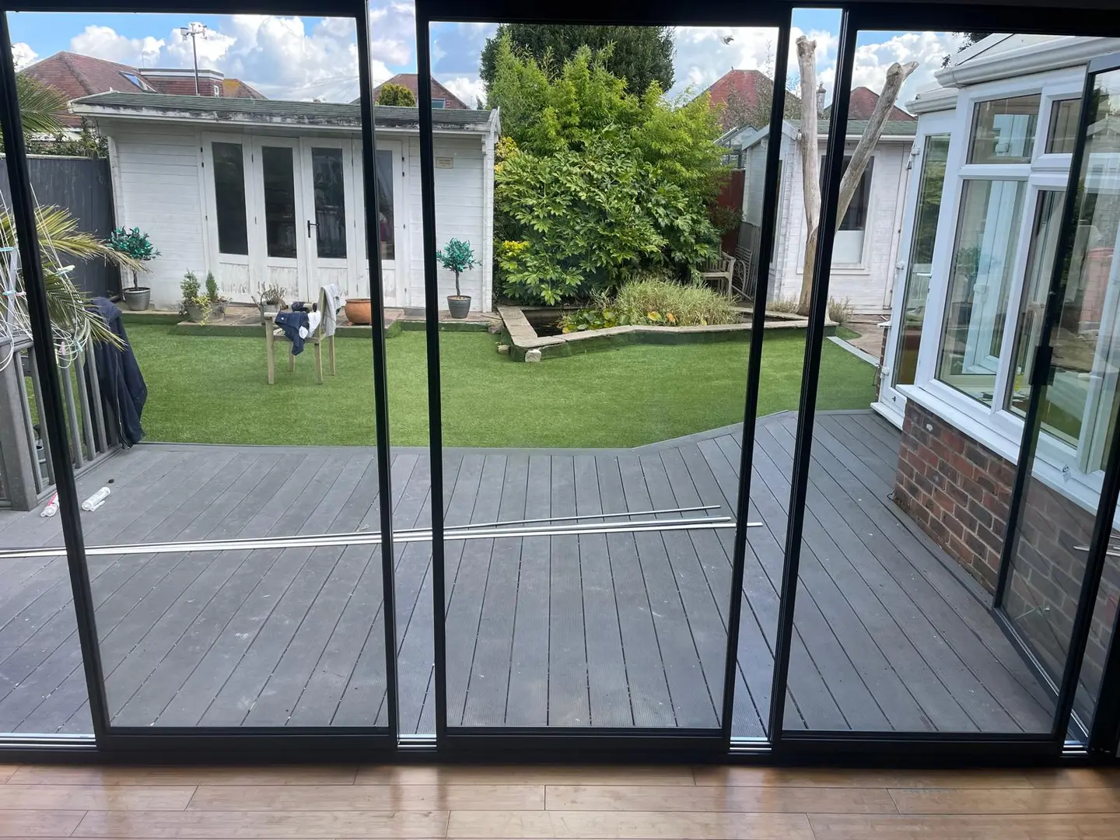Planning Your Full Height Sliding Doors Project
Table of Contents

Types of Full Height Sliding Doors
Full height sliding doors bring drama and light to British homes, stretching from floor to ceiling to create bright, open spaces that blur the boundary between indoors and out. These striking glass panels replace entire walls with transparent barriers that slide smoothly aside when needed.
Modern patio doors come in various configurations suited to different architectural styles and space requirements. From minimal frame designs to robust aluminium doors, each system offers distinct benefits for internal and external applications alike.
External Door Systems
Sturdy aluminium frames provide essential structural support for full height sliding doors while maintaining slim sightlines. When paired with double- or triple-glazed panels, these frames create a robust barrier against British weather. Glass patio doors in full-height configurations often incorporate multi-point locking mechanisms built directly into their frames, combining security with clean aesthetics.
Internal Configurations
Full height internal sliding doors divide living spaces without blocking natural light or creating visual barriers. Traditional tall sliding doors glide smoothly on concealed tracks, while slide and turn doors fold back completely against walls to open up the full width of room openings. Contemporary door design favours minimal frames that almost disappear when closed, letting spaces flow naturally into one another.

Frame Options and Glass Types
Aluminium patio doors excel in full-height installations thanks to their strength-to-weight ratio and durability. The frames resist warping and maintain smooth operation even with large glass panels. Toughened safety glass comes in various finishes – from ultra-clear to privacy options – with different thermal and acoustic properties to suit specific room requirements.
Full height sliding glass doors typically run on either double or triple tracks, depending on the number of panels and desired opening configurations. Top-hung systems transfer the weight to the building structure above, while bottom-rolling options spread the load across the floor. Each panel moves independently on precision bearings, allowing even large glass sections to slide with minimal effort.
Designing with Full Height Sliding Doors
Precise positioning of full height sliding doors profoundly impacts how spaces look and feel throughout the day. Light moves differently through expansive glass panels, casting ever-changing patterns across walls and floors while drawing the eye outward to garden views and architectural features.
Increasing Natural Light Penetration
Light floods through full height sliding doors from unusual angles, reaching deep into rooms that previously relied on artificial lighting. External doors stretching from floor to ceiling capture sunlight even during winter months when the sun sits low in the sky. Placing these towering glass panels strategically near light-reflective surfaces multiplies their brightening effect, while thoughtful glass specifications help control heat gain during summer.
Large sliding doors positioned opposite each other create sight lines that pull light through entire floor plans. Morning sun streams through east-facing architectural glass, while western exposures catch dramatic evening light. Carefully angled panels bounce daylight off ceilings, spreading it evenly through living spaces below.

Creating Visual Flow
Full height sliding doors erase visual barriers between distinct areas while maintaining the ability to close off spaces when needed. External aluminium sliding doors frame garden views that become living artwork, changing with the seasons. When open, these massive panels disappear into pockets or stack neatly to one side, leaving vast apertures that invite exploration.
Subtle details like a level threshold between inside and out remove physical boundaries. Full height internal sliding doors divide open-plan spaces into zones without sacrificing the sense of spaciousness that high ceilings provide. Glass specifications can shift subtly between areas – perhaps more transparent between living spaces but with increased privacy for study areas or bedrooms.
Working with Natural Materials
Raw materials gain new prominence when paired with full height sliding glass doors. Exposed brick walls extend their texture past glass panels to outdoor spaces, while timber beams draw the eye upward to accentuate ceiling height. Stone flooring flowing uninterrupted through doorways strengthens connections between interior and exterior spaces.
Period Property Integration
Original features take on fresh relevance alongside full height sliding doors. Victorian bay windows gain contemporary companions in sleek patio doors, while Georgian proportions find harmony in carefully sized glass panels. The key lies in matching material finishes and frame colours to existing architectural elements – perhaps powder-coated frames that echo original window colours or glass treatments that complement period glazing patterns.
Stone mullions and timber lintels provide natural framing points for modern glass installations. By preserving and highlighting these character-defining elements, full height sliding doors add contemporary functionality without compromising historical integrity. Careful positioning ensures new openings respect original sight lines and spatial hierarchies.
Interior Zoning
Full height sliding doors excel at creating flexible spaces that adapt to changing needs. A home office becomes a guest room, or a dining room expands for parties, with panels gliding silently on precision tracks. When closed, these glass walls maintain visual connections while providing acoustic separation – perfect for modern living patterns that mix work, relaxation, and entertainment.
Natural light penetrates deeper into buildings through strategic placement of internal panels. A central light well or courtyard gains greater impact when surrounded by full height sliding doors, spreading daylight to surrounding rooms while maintaining privacy where needed. Glass specifications can shift between spaces, perhaps more transparent between living areas but increasing in opacity for private zones.
Full Height Sliding Door Dimensions and Spaces
Glass panel dimensions directly shape the visual impact and practical use of full height sliding doors. Careful measurements and precise specifications ensure proper operation while maintaining safety standards and structural integrity.
Size Limits and Specifications
Individual glass panels in full height sliding doors can stretch beyond three metres tall, though exact limits depend on frame materials and site conditions. A visible frame adds essential structural support while defining clean lines that complement surrounding architecture. Some manufacturers now offer non standard sizes to accommodate unusual spaces like split-level homes or buildings with vaulted ceilings.
Wide sliding doors often incorporate multiple panels – a popular option for larger openings is 4 panel sliding patio doors that create openings of up to six metres. Each panel must balance size with usability – larger panels provide more dramatic views but require robust operating mechanisms. Full height glass doors in these configurations need proper structural support above the opening and sufficient space for tracks below.

Room Height Requirements
Full height sliding doors demand precise ceiling clearance for smooth operation. The frame head typically needs at least 100mm of solid fixing space above the opening, while allowing room for operating mechanisms. Lower ceilings might require modified track systems or reduced panel heights, though smart design can maintain visual proportions through careful frame sizing.
Sloping ceilings present unique challenges for full height sliding doors. Custom frame designs can accommodate varying heights across the opening, creating distinctive architectural features. Glass specifications change with panel size – larger sheets need increased thickness and often incorporate laminated safety glass.
Track and Frame Measurements
Track depth varies based on panel configuration and operating style. Simple full height sliding doors might use a double track system, while more complex arrangements need triple or even quadruple tracks. Bottom tracks can be recessed into flooring for streamlined thresholds, though this requires careful planning during construction or renovation.
Load Distribution
Buildings must safely support the substantial weight of full height sliding doors. A typical glass panel weighs upwards of 150kg, with multi-panel systems placing concentrated loads on specific structural points. Engineers calculate precise requirements based on panel sizes, frame materials, and building construction, often recommending additional steel support above openings.
Frame thickness changes with door height and width. Taller panels need deeper frames to resist twisting, while wider configurations require stronger mullions between panels. Modern aluminium extrusions balance strength with slim profiles, though particularly large openings might need reinforced frames or additional support posts.
Installation Clearances
Full height sliding door systems need specific clearances for proper operation. Side spaces allow panels to slide past fixed elements, while top and bottom gaps ensure smooth movement without binding. These tolerances change based on panel size, frame design, and operating mechanism – top-hung systems need more substantial head room than bottom-rolling configurations.
Movement tolerances become particularly important in new buildings that might still be settling. Full height sliding doors must accommodate slight shifts in structure without compromising operation. Adjustable rollers and flexible seals help maintain proper function as buildings naturally move and settle over time.
Planning Your Full Height Sliding Door Project
Careful planning ensures full height sliding doors meet structural requirements while matching your design vision. Proper preparation prevents costly modifications later and helps achieve the exact look you want.
Site Survey Requirements
Professional surveyors measure more than just the opening when assessing spaces for full height sliding doors. They examine wall construction, floor levels, and ceiling structures to determine suitable fixing points. Load-bearing calculations factor in glass weight, frame materials, and usage patterns to specify appropriate support systems.
Unusual architectural features need special attention during surveys. Non standard sizes often require custom manufacturing processes, which can extend lead times and impact costs. Existing building elements like steel beams or timber lintels might need modification to support new openings, while original features in period properties require preservation during installation.
Building Regulations
British building regulations set strict standards for full height sliding doors, particularly regarding thermal performance and safety glazing. Planning permission might be needed in conservation areas or listed buildings, where original facades must maintain their character. Glass specifications must meet current standards for thermal insulation and safety, with different requirements for ground floor and upper story installations.
Full height internal sliding doors face different regulatory requirements than external installations. Fire regulations might restrict certain designs in escape routes, while acoustic performance standards apply to party walls in attached properties. Building control officers look for compliance with ventilation requirements, especially in rooms where full height sliding glass doors replace traditional windows.
Frame Selection
Frame material choice balances structural needs with minimalist design preferences. Patio doors in full-height configurations need robust frames that resist twisting while maintaining slim sightlines. Modern aluminium systems offer excellent strength-to-weight ratios, though proper installation remains essential for long-term performance.
Supporting structures above full height patio doors must account for building movement and seasonal changes. Steel lintels need proper end bearing and anti-deflection measures, while timber supports require careful specification to prevent future shrinkage issues. Ground conditions beneath door tracks need assessment to prevent settlement that could impair operation.
Professional Installation
Expert installation teams bring specialist equipment for handling large glass panels safely. They use precision levelling tools to ensure perfect alignment of tracks and frames, which proves essential for smooth operation of full height sliding doors. Weather testing follows installation to verify proper sealing against British weather conditions.
Preparation work often includes modifying existing finishes around openings. Floor materials might need careful cutting to accommodate recessed tracks, while wall finishes require skilled making-good around new frame installations. Internal finishes on either side of the opening should match perfectly to create coherent spaces.
Project Scheduling
Manufacturing times for full height sliding doors vary based on specifications and materials. Custom sizes or special glass treatments can extend lead times greatly. Weather conditions might restrict installation dates, particularly for external doors where proper sealing requires dry conditions.
Coordinating various trades ensures smooth project progression. Structural alterations must complete before door installation begins, while decorators need access afterwards to finish surrounding areas. Full height sliding doors installed during new builds or major renovations require careful protection until all construction work finishes.
Design Inspiration for Full Height Sliding Doors
Imaginative design approaches with full height sliding doors create striking visual statements in British homes. Glass walls bring fresh perspectives to traditional spaces while opening up new possibilities in contemporary architecture.

Modern Minimalist Spaces
Clean lines and uncluttered spaces gain power from full height sliding doors that stretch beyond standard ceiling heights. Raw concrete walls contrast beautifully with vast glass panels, while polished floor finishes flow uninterrupted through thresholds. Industrial materials like steel and exposed brick take on new character when framed by tall glass walls that capture changing light throughout the day.
Sliding dining room doors running floor-to-ceiling, for example, divide open-plan spaces without blocking views or natural light. When closed, these glass barriers maintain visual connections while providing acoustic separation.
The panels glide aside for large gatherings, creating flexible spaces that adapt to different uses while preserving architectural proportions.
Industrial Style Integration
Full height sliding doors bridge the gap between industrial architecture and modern living. Original factory windows find contemporary echoes in dark-framed glass panels, while exposed steel beams provide natural fixing points for door tracks. Vintage brick walls and timber posts gain fresh relevance when paired with sleek glass technology.
Metal finishes on patio doors complement industrial elements while adding modern performance. Steel columns and beams remain visible through glass panels, celebrating structural elements rather than hiding them. Non standard sizes allow doors to fit precisely within original openings, preserving industrial proportions while improving thermal comfort.
Garden Room Applications
Full height internal sliding doors create flexible boundaries between garden rooms and main living spaces. Glass walls slide away completely in summer, merging interior spaces with sheltered outdoor areas. Winter gardens become usable year-round spaces, protected from weather while maintaining strong visual links to outdoor planting.
Natural materials gain prominence when viewed through full height sliding glass doors. Stone walls extend their texture past glass panels to garden spaces, while timber ceiling beams draw the eye outward to mature trees. Carefully planned lighting ensures these connections remain strong after dark, with interior illumination reflecting off glass to bring garden features into evening rooms.
Seasonal Adaptability
Glass specifications change subtly between panels to handle different environmental conditions. South-facing full height sliding doors might incorporate solar control glass, while north-facing panels focus on thermal retention. This zoned approach improves comfort throughout the year while reducing energy use.
Heritage Integration
Original features take on new life alongside full height sliding doors in period properties. Victorian bay windows gain contemporary companions in sleek glass walls, while Georgian proportions find harmony in carefully sized panels. The key lies in matching frame details to existing architectural elements – powder-coated finishes that echo original window colours or glass treatments that complement period glazing patterns.
Stone mullions and timber lintels provide natural framing points for modern glass installations. By highlighting these character-defining elements, full height sliding doors add contemporary comfort without compromising historical integrity. Careful positioning ensures new openings respect original sight lines and spatial hierarchies.
Urban Living Spaces
Compact city homes gain breathing space through full height sliding doors that frame urban views. Glass walls in upper floors capture cityscape vistas, while ground floor installations create private courtyard connections. Reflective surfaces multiply available light while providing privacy when needed.
Multiple panels stack or slide away to open entire wall sections, perfect for summer entertaining in small urban gardens. Material choices shift between spaces – perhaps more transparent between living areas but increasing in opacity for bedrooms or bathrooms. These subtle variations maintain privacy while preserving the bright, open feeling that full height glass brings to urban homes.
We’d Love to Help You
Vision Glass Doors is a designer, manufacturer, and installer of premium door systems. We are a family run business with over 20 years’ experience and 5,000 installations across the UK.
Our leading range of door systems include Ultra Slim – Slide and Turn Doors, Slimline Sliding Patio Doors and Frameless Glass Doors. Suitable for various internal and external applications, they are applicable to residential and commercial projects.
Click Quick Quote Online for a free quotation within 24 hours. Alternatively, call or email us on 01582 492730 or at info@visionglassdoors.co.uk.

