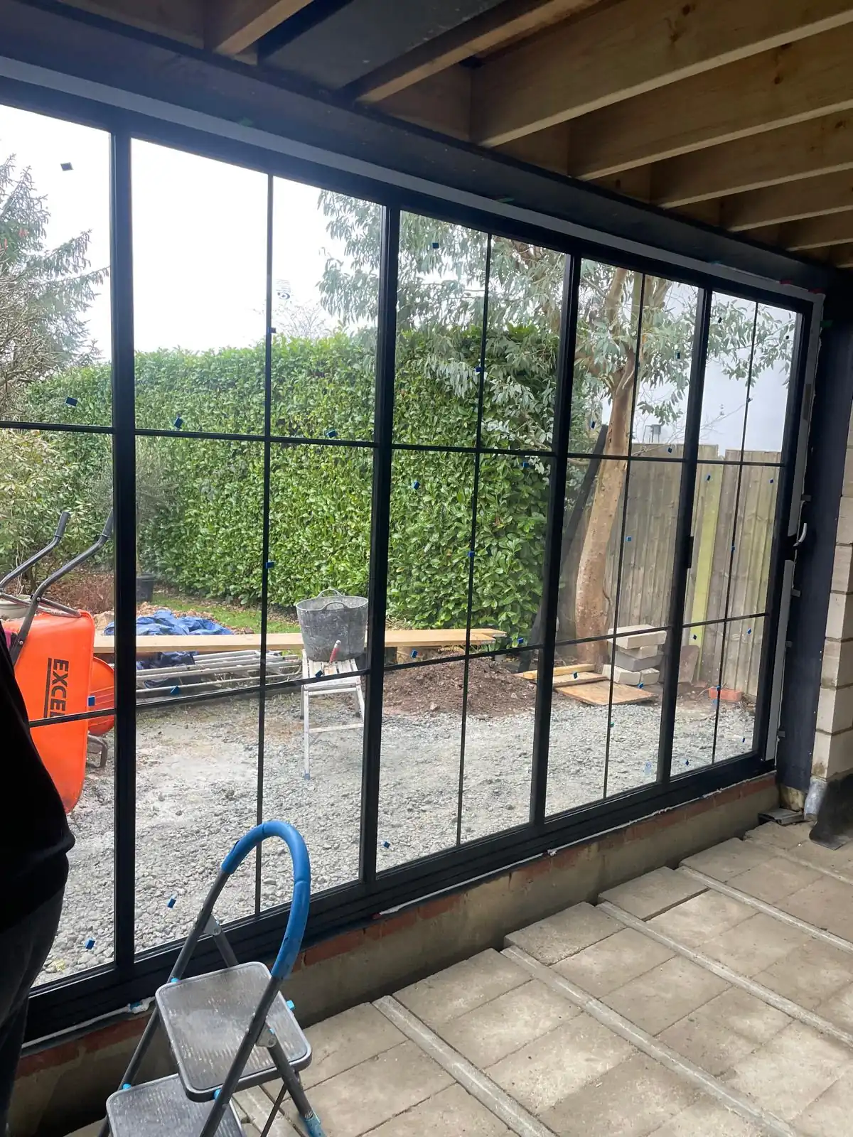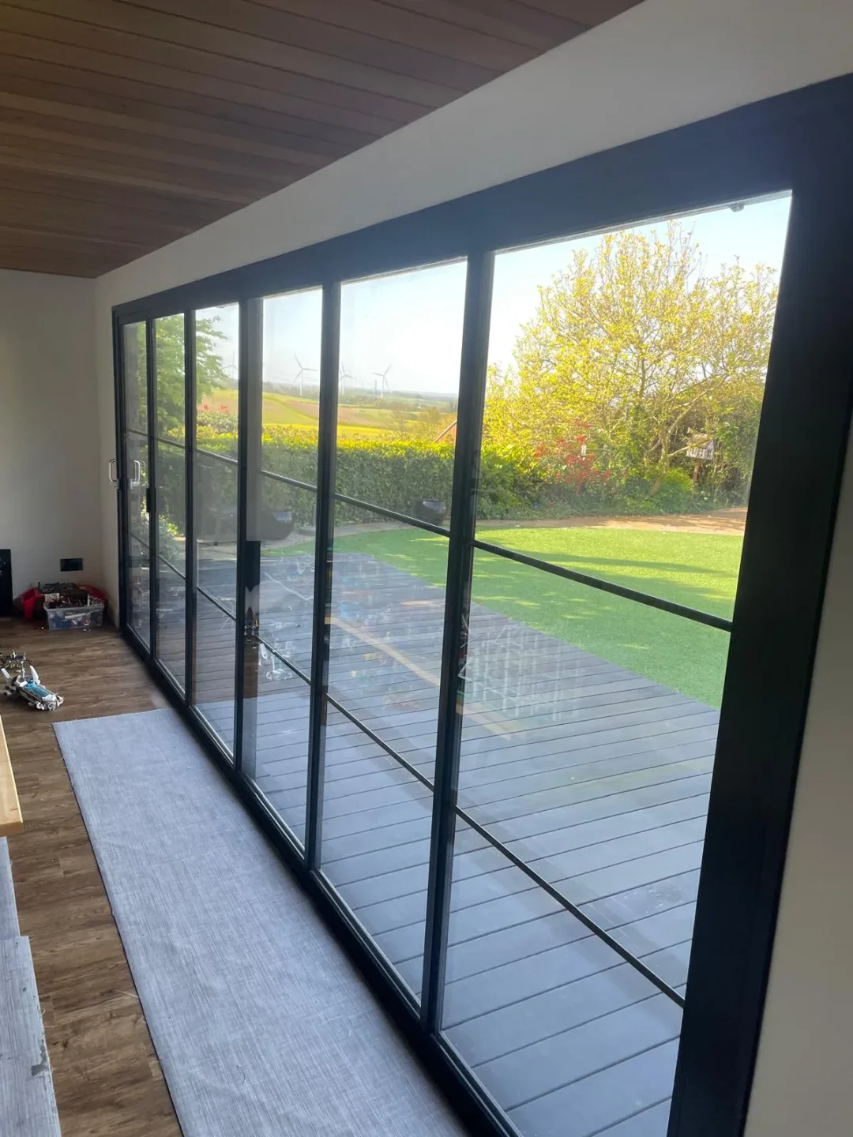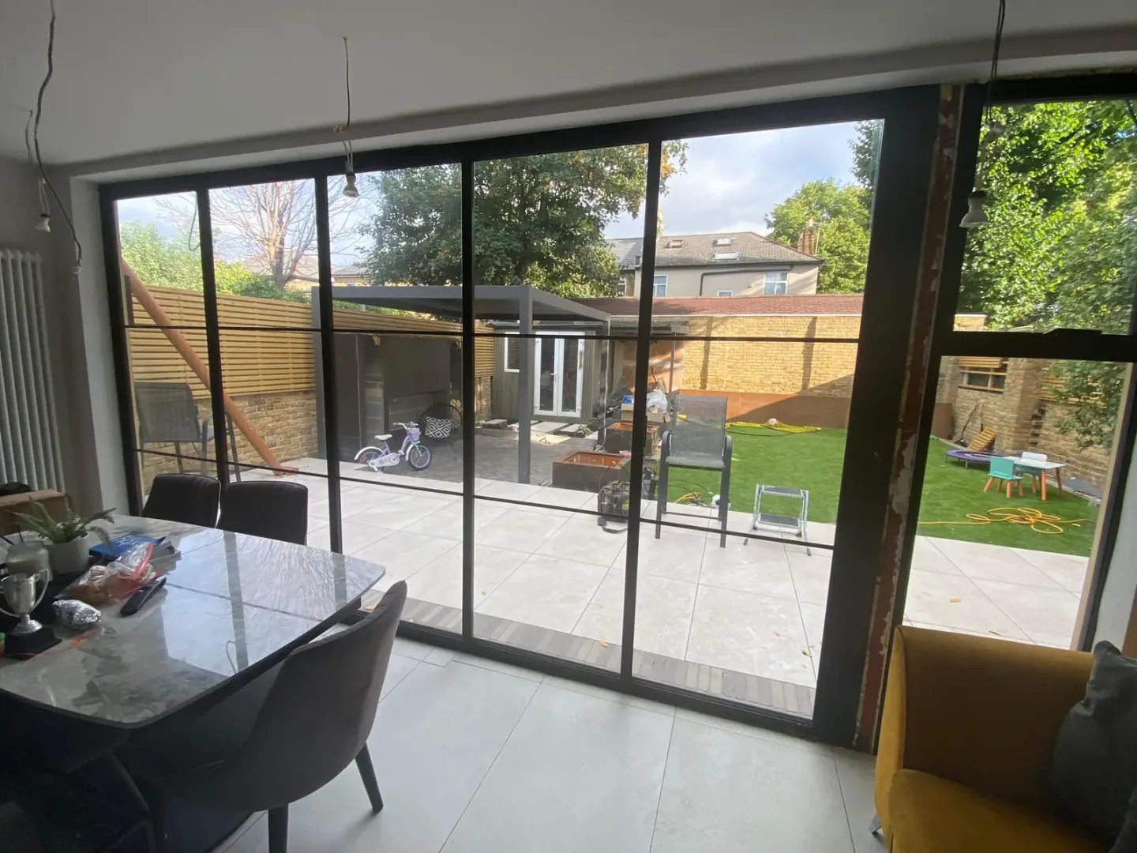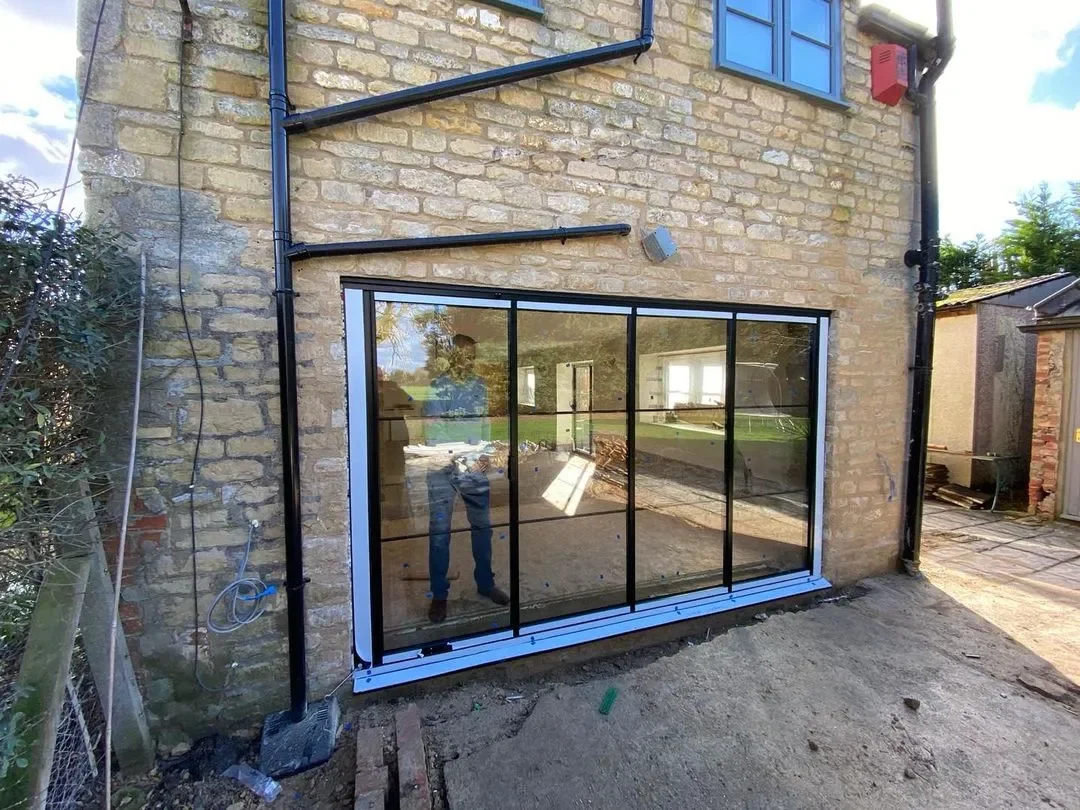The Complete Guide to Georgian Patio Doors
Table of Contents

The History of Georgian Patio Doors
British architectural history took a remarkable turn during the Georgian period, as new ideas about symmetry and proportion reshaped how we built our homes. Georgian patio doors emerged from this rich tradition, blending classical Roman principles with distinctly British craftsmanship.

The Birth of Georgian Architecture in Britain
Between 1714 and 1830, British craftsmen developed their own interpretation of classical design principles, moving away from the ornate Baroque style. Georgian architecture brought mathematical precision to every aspect of building design, from the placement of windows to the width of Georgian patio doors. The strict rules of proportion meant these doors were carefully sized to match the height of ground floor windows, creating a unified appearance across the building’s facade.
Master builders of the era drew inspiration from ancient Roman temples, adapting their grand proportions for Georgian style patio doors in British homes. These principles live on in modern designs, where the ratio between door height and width follows the same mathematical formulas used in historical homes. Skilled joiners crafted each element by hand, from intricate glazing bars to robust timber frames.
Throughout the Georgian period, door designs became increasingly sophisticated. The invention of new glass-making techniques allowed for larger panes, though building conservation experts note that early Georgian patio doors still used multiple smaller glass panels due to manufacturing limitations. This practical constraint led to the characteristic multi-pane pattern that defines Georgian windows and doors today.
Evolution of Multi-pane Glass Designs
Crown glass production shaped early door designs, with its distinctive circular manufacturing process limiting pane sizes. Georgian sash windows influenced patio door layouts, as builders applied the same glazing patterns to both. Modern Georgian bar patio doors often replicate these traditional patterns using different techniques.
Craftsmen developed increasingly complex glazing patterns as glass-making improved. The famous six-over-six pattern appeared in grander homes first, before spreading to more modest properties. Each region developed its own variations, influenced by local materials and tastes.
Classical Influences on Door Architecture
Roman architectural principles dictated the proportions of Georgian patio doors, with height-to-width ratios carefully calculated for visual balance. Skilled architects adapted classical temple designs, scaling down grand entrances into elegant domestic doorways. This marriage of classical and British design created a style that remains distinctly Georgian.
The Golden Ratio in Door Design
Mathematical harmony guided door design during the Georgian period. The Golden Ratio influenced everything from panel sizes to glazing bar placement, creating doors that pleased the eye through perfect proportion. Modern joiners still use these time-tested ratios when crafting authentic Georgian patio doors for historic home renovation projects.
Key Elements of Georgian Patio Door Design
In Georgian Britain, proportion and symmetry weren’t simply design choices—they formed the foundation of architectural excellence. Georgian patio doors exemplify this devotion to mathematical precision, where every measurement serves a specific purpose.

Symmetry and Proportions
The width-to-height ratio of Georgian patio doors follows precise mathematical formulas developed during the 18th century. Classical architects divided door heights into specific segments, with the bottom rail measuring twice the width of the mid-rail. These exacting standards created a sense of visual balance that modern designers still strive to replicate.
Larger properties often featured taller Georgian patio doors with sophisticated glazing arrangements, while more modest homes displayed simpler patterns. The strict adherence to symmetry meant that doorways were carefully positioned to mirror each other across the central axis of the building. This mathematical approach to design explains why period features in Georgian homes feel so naturally balanced.
Mathematical Harmony in Door Design
Door panels follow the principle of diminishing proportions, where upper panels are slightly shorter than those below. This subtle variation, barely noticeable to the untrained eye, creates a refined sense of classic elegance. Modern joiners use these same ratios when crafting Georgian style patio doors, ensuring authentic proportions even when working with contemporary materials.
Multi-pane Glazing Options
Glass arrangements in Georgian patio doors reflect an era when large panes weren’t technically possible. True divided lights used individual glass pieces held by glazing bars, creating distinctive patterns that defined the era’s exterior doors. Today’s designs offer various approaches to recreating these traditional patterns.
Astragal bars—the vertical and horizontal members that divide the glass—play an essential part in the door’s appearance. While original Georgian doors used these bars structurally, modern designs often incorporate them purely for visual effect. The thickness and profile of these bars warrant careful attention, as incorrect proportions can compromise the entire door’s authenticity.
The arrangement of glass panes varies by region and period, though certain patterns became standard. Six-over-six arrangements proved popular in grander homes, while simpler four-over-four patterns suited more modest properties. The introduction of sliding patio doors has brought new interpretations of these traditional glazing patterns.
Door Panel Configuration
Frame thickness varies according to each panel’s position and purpose. The bottom rail needs substantial depth to withstand daily wear, while meeting stiles—where the doors join—require precise engineering to prevent draughts. Georgian joiners developed sophisticated methods for achieving weather-tight seals without compromising the doors’ refined appearance.
The interface between frame and glass demands particular attention. External aluminium sliding doors might use modern materials, but their design must still respect Georgian proportions. The meeting point between fixed and moving panels should align with traditional timber dimensions, maintaining historical accuracy while offering improved thermal performance.
Paint Finishes and Hardware
Original Georgian patio doors displayed a limited palette of colours, with dark greens and warm greys proving particularly popular. Modern paints can recreate these historical shades while providing superior weather resistance. Paint application techniques matter too—brush marks should run vertically on upright sections and horizontally on cross members, following traditional methods.
Door furniture requires equal attention to detail. Brass handles and locks, while practical necessities, became opportunities for artistic expression. Their positioning follows strict rules—handle height aligns with the meeting rail, while knockers sit precisely at the intersection of specific panel divisions. Even hinges merit careful selection, as their size and style affect the door’s overall appearance.
In sliding doors inspired by Georgian design, every element must work in harmony. Hardware finishes should match throughout, avoiding mixed metals that would jar with period sensibilities. Modern locking mechanisms can be concealed behind traditional escutcheon plates, preserving historical accuracy while meeting current security standards.
Crafting Authentic Georgian Patio Door Details
Georgian architectural styles vary markedly across Britain, shaped by local materials and regional tastes. From the grand townhouses of Bath to the stately homes of Yorkshire, Georgian patio doors display subtle yet distinctive regional characteristics.
Urban Georgian Door Patterns
City dwellings often showcased the finest craftsmanship money could buy. In Bath’s prestigious Royal Crescent, Georgian patio doors feature elaborate fanlights and carved overdoor decorations. London townhouses favoured taller proportions with sophisticated glazing patterns, while Edinburgh’s New Town displays robust doors built to withstand harsh Scottish winters.
Rural Georgian Interpretations
Country houses display simpler door designs, with fewer glazing bars and more robust construction. Rural Georgian patio doors typically featured thicker timber sections and simpler mouldings, reflecting their agricultural setting. Yorkshire estates often used local oak, while properties in the Home Counties favoured imported pine.
Traditional design elements varied by region—Norfolk doors commonly incorporated shell motifs above their frames, while Cotswold properties featured local limestone surrounds. These regional variations make each heritage property unique, requiring careful study when creating authentic reproductions.
Traditional Mouldings and Trim
The complexity of Georgian style patio doors lies in their intricate moulding profiles. Architraves follow strict classical proportions, with depth and projection carefully calculated. Astragal mouldings on glazing bars must match those found in nearby casement windows, maintaining architectural consistency.
Panel mouldings grew increasingly sophisticated throughout the period. Early Georgian patio doors used simple ovolo profiles, while later designs incorporated multiple layers of moulding. The depth of panel mouldings often corresponded with the building’s status—deeper, more elaborate profiles signified wealth and importance.
Timber Selection and Joinery
Quarter-sawn oak provides the most stable material for external doors, though period properties often used whatever timber was locally available. Modern internal aluminium doors can replicate traditional proportions while offering improved thermal performance, provided their sections match historical dimensions.
Hardware and Ironmongery
Original brass handles followed regional patterns—London favoured elaborate rococo designs, while provincial towns preferred simpler styles. Modern reproductions should match these regional variations. Hinges merit equal attention, as their size and style varied by area and date.
Door knockers and letter plates became increasingly ornate in urban areas, while rural properties maintained simpler fittings. Handle height varied too—London doors typically positioned handles lower than their northern counterparts. These subtle differences reflect the social and practical requirements of different regions.
Paint Applications and Finishes
Paint colours followed strict social hierarchies. Wealthy households chose expensive pigments like verdigris green, while modest homes used cheaper oxblood red or warm grey. Modern paints can recreate these historical colours while providing better weather resistance.
Surface preparation techniques varied regionally. Bristol joiners developed distinctive methods for achieving high-gloss finishes, while East Anglian craftsmen preferred matter surfaces that showed fewer imperfections. These regional painting traditions influenced how Georgian patio doors weathered over time.
Skilled painters applied specific techniques to different door elements. Mouldings received thinner paint to preserve their crisp profiles, while panels got multiple coats for better protection. Paint application followed strict rules—horizontal strokes for rails, vertical for stiles, ensuring consistent light reflection across the door’s surface.
Modernising Georgian Patio Doors
Modern manufacturing techniques offer new ways to build Georgian patio doors without sacrificing historical accuracy. These advances let homeowners enjoy authentic period details while meeting current building standards for thermal efficiency and security.
Energy Performance
Double-glazed units in Georgian patio doors need careful design to maintain authentic proportions. Glazing bars can house modern spacer bars and gas-filled cavities while keeping their delicate appearance. Precise engineering ensures these technical improvements remain hidden behind traditional mouldings and beads.
Modern sealing systems protect against draughts without visible modern additions. Brush strips and compression seals hide discreetly in the door frame, preserving clean sight lines. The design of Georgian style patio doors can incorporate these modern components while staying true to historical profiles.

Security Features
Multi-point locking mechanisms fit neatly behind traditional door furniture, providing modern security without compromising appearance. Georgian patio doors can incorporate steel reinforcement and anti-lift devices while maintaining their period character. Even old-style surface-mounted locks can house high-security cylinders.
Video entry systems and access control readers need thoughtful integration. Period-appropriate brass plates can conceal modern technology, letting homeowners monitor their property discreetly. Handle designs now include built-in cylinder guards that look like decorative roses or escutcheons.
Smart home technology brings new capabilities to Georgian patio doors. Magnetic contacts and motion sensors fit invisibly within door frames, while automated operators hide beneath floor levels. These systems work particularly well with sliding mechanisms, offering remote operation without visible modern hardware.
Modern Materials
Advanced timber treatments protect doors against decay and movement. Micro-porous paints let wood breathe while resisting moisture, extending the lifespan of exterior joinery. Modern adhesives create stronger joints than traditional animal glues, though the visible construction methods stay authentic.
Engineered timber reduces warping in larger door sets. Multiple layers of wood, bonded with their grain running in alternating directions, create stable components for Georgian sliding doors. This technique proves especially valuable in period refurbishment projects where door openings may have settled unevenly.
Maintenance Approaches
Today’s finishing products need different care from traditional materials. Modern Georgian patio doors might use water-based paints that require specific cleaning methods. Protective waxes and oils help preserve brass hardware without daily polishing, though they still develop an attractive patina over time.
Preventive Care Systems
Electronic monitoring can alert homeowners to developing issues. Moisture sensors in door thresholds detect water ingress before damage occurs, while automated ventilation systems help regulate humidity. Regular adjustment of hinges and sliding mechanisms keeps doors operating smoothly, preventing wear on historical components.
Design Integration
Interior design schemes can work around modern additions. Curtain tracks and blinds fit discretely above door frames, while period-appropriate shutters conceal modern security features. Traditional panelling patterns disguise access panels for mechanical equipment.
Meeting building regulations requires creative thinking. Fire-resistant glass and intumescent seals integrate invisibly into Georgian patio doors, providing safety without compromising aesthetics. Careful detailing ensures emergency exits meet current standards while maintaining historical appearances.
New manufacturing methods allow curved and arched doors to include modern features. Computer-controlled cutting creates complex shapes with perfect accuracy, matching original architectural details. These techniques let restoration projects replicate unusual regional variations in door design while incorporating contemporary improvements.
Choosing Georgian Patio Doors for Your Home
When selecting Georgian patio doors, architectural accuracy becomes paramount. Each element of the door’s design should align with your property’s period, from glazing patterns to hardware finishes.
Matching Your Property’s Period
Early Georgian homes (1714-1760) featured simpler door designs with robust proportions. Mid-Georgian Georgian patio doors incorporated more elaborate glazing patterns, while late Georgian designs showed increasing refinement in moulding profiles and decorative details.
The scale of your property guides appropriate door proportions. Larger houses historically used taller Georgian patio doors with sophisticated glazing arrangements, while modest homes displayed simpler patterns. Narrow sliding doors can work effectively in smaller spaces when designed with correct Georgian proportions.
Planning Permission Factors
Listed buildings require careful negotiation with conservation officers. Georgian sliding doors need detailed drawings showing exact dimensions and moulding profiles. Conservation areas often have specific rules about visible modern elements like trickle vents or multipoint locks.
Local authorities vary in their approach to modern materials. Some accept aluminium framed sliding doors if they match traditional proportions, while others insist on timber construction. Building regulations can demand specific performance standards that need creative solutions to achieve while maintaining period authenticity.
Many councils provide detailed guidance on appropriate materials and designs. These documents often specify acceptable glazing patterns and paint colours for different architectural periods. Working with experienced manufacturers familiar with local planning requirements saves time and prevents costly mistakes.

Material Selection Guide
Timber species choice affects long-term performance. Oak provides excellent durability but costs more than softwoods. Modern slide and fold doors can incorporate traditional joinery details while offering improved operation.
Paint grade timbers need careful selection to avoid visible knots or resin pockets. Factory-applied microporous finishes last longer than traditional paint systems, though repainting becomes necessary every few years. Historical paint analysis can reveal original colour schemes that match your property’s period.
Engineering factors also can influence material choices. Larger openings might need steel reinforcement hidden within timber sections. Thermal movement in different materials requires careful detailing to prevent gaps appearing over time.
Working with Specialists
Skilled joiners understand historical construction techniques. They can advise on authentic details like panel thicknesses and moulding profiles. Finding craftspeople who specialise in Georgian patio doors ensures accurate reproduction of period features.
Manufacturers should provide detailed drawings showing every component. These drawings let you check proportions and details before production begins. Expert suppliers will discuss options for incorporating modern performance features without compromising historical accuracy.
Building contractors need experience handling period properties. Installation requires careful adjustment to compensate for settlement in old buildings. Preservation of original features during fitting demands specialist knowledge and appropriate tools.
We’d Love to Help You
Vision Glass Doors is a designer, manufacturer, and installer of premium door systems. We are a family run business with over 20 years’ experience and 5,000 installations across the UK.
Our leading range of door systems include Ultra Slim – Slide and Turn Doors, Slimline Sliding Patio Doors and Frameless Glass Doors. Suitable for various internal and external applications, they are applicable to residential and commercial projects.
Click Quick Quote Online for a free quotation within 24 hours. Alternatively, call or email us on 01582 492730 or at info@visionglassdoors.co.uk.

