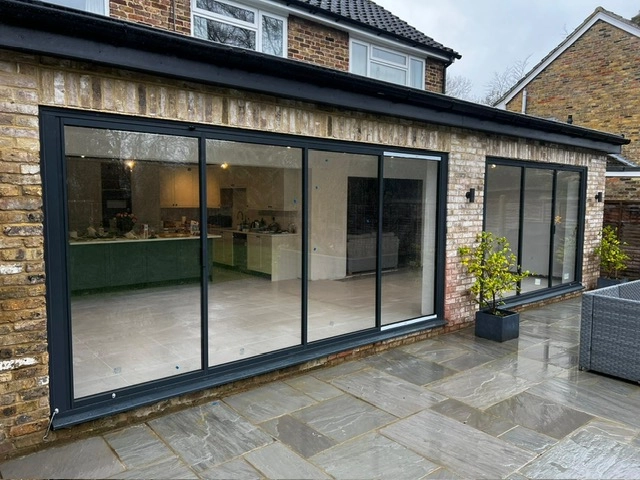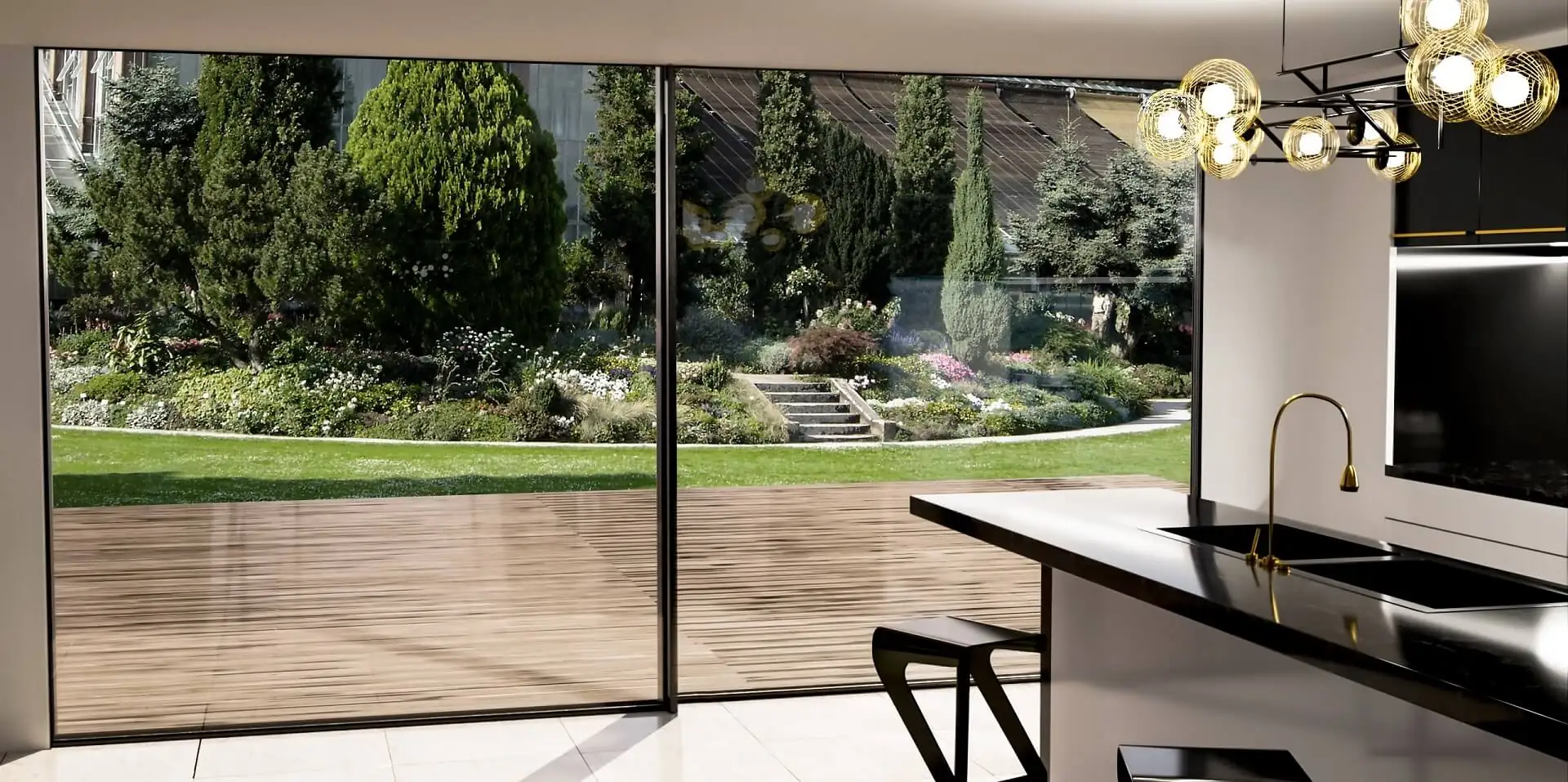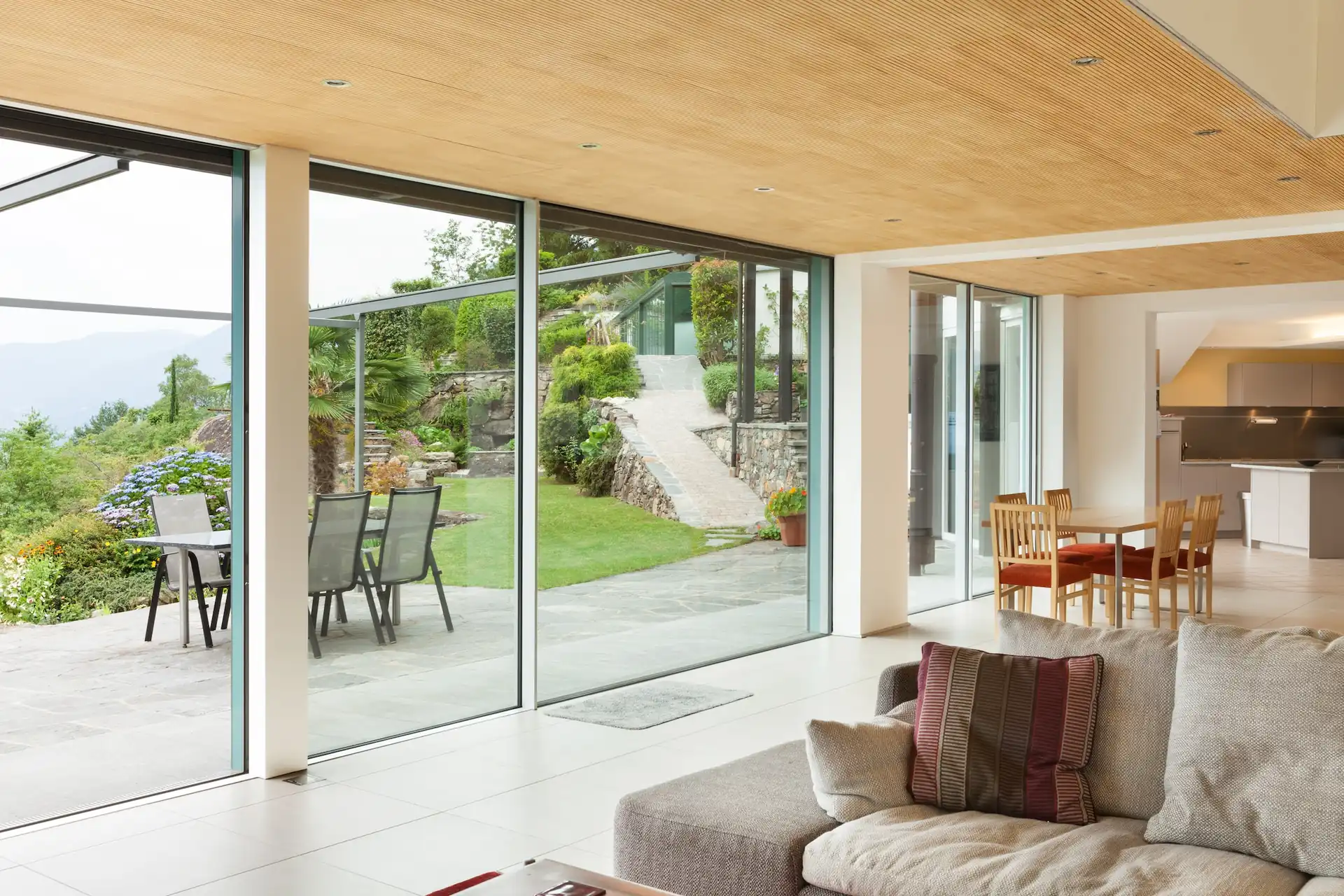Glass Patio Doors: Choosing the Right System
Table of Contents

Types of Glass Patio Doors
Modern glass patio doors come in several distinct variations, each designed for specific spaces and requirements.
Inline Sliding vs Telescopic Systems
Traditional inline glass patio doors operate on a simple principle: each panel slides horizontally along a single track. The panels move independently, letting you partly or fully open the doorway. Telescopic systems take this concept further by allowing multiple glass sliding doors to stack neatly behind one fixed panel, opening up much wider spaces than standard sliding designs.

Slide and Stack Doors
Slide and stack doors (or slide and turn doors) are a space-saving door system that combines sliding and pivoting movements, allowing door panels to slide along a track before pivoting to stack neatly against each other or a wall.
Pocket Door Systems
Glass patio doors with pocket systems literally disappear into your walls. The door panels slide into purpose-built wall cavities, completely hidden from view when open. The track system guides the doors smoothly into these concealed spaces, while specially designed rollers prevent any scraping or jamming.
Building regulations require precise calculations for the cavity width, ensuring the doors have enough space to slide freely without compromising the wall’s structural integrity.
Corner-Opening Configurations
Corner sliding doors remove the need for fixed posts at the meeting point of two walls. When closed, the glass panels meet at perfect right angles, held secure by robust locking mechanisms. Opening the doors reveals an unobstructed corner space – both sets of panels slide away from the corner, leaving no structural elements behind. Special tracking systems in the floor and ceiling maintain stability without visible supports.
Doors with Slimmer Frames
Minimal frames support large glass panels through innovative aluminium profiles and reinforced corners. The frames incorporate internal steel reinforcement, letting them carry substantial weight while remaining visually light. Precision engineering allows for frames as slim as possible while maintaining structural integrity and smooth operation.
Glass Patio Door Operating Systems
Glass patio doors rely on precise mechanical systems for smooth operation and long-term reliability.
Top-Hung vs Bottom-Rolling Tracks
Top-hung glass patio doors distribute their weight through rollers in the head frame, reducing strain on the floor track. The panels glide effortlessly since gravity helps maintain constant contact between rollers and track. Top-hung systems excel at preventing dirt and debris from interfering with door movement, as the main rolling components stay protected above.
Bottom-rolling systems place the primary rolling mechanisms in the floor track. These designs suit heavier door panels, as the floor bears most of the weight directly. Modern bottom-rolling glass sliding doors incorporate advanced bearings and stainless steel rollers, reducing friction and ensuring reliable operation year after year. Many homeowners prefer bottom-rolling tracks for their straightforward maintenance – the components remain easily accessible for cleaning and adjustment.
Advanced Track Technology
Premium track systems now feature micro-adjustable rollers that let installers fine-tune the door’s position within the frame. Precision-engineered bearings, often made from hardened steel or ceramic materials, reduce rolling resistance while supporting weights up to 400kg per panel. Anti-derailment systems prevent the doors from lifting out of their tracks during operation.

Threshold Options
Modern patio sliding doors offer three main threshold styles. Standard raised thresholds provide robust weather protection through multiple brush seals and drainage channels. Flush thresholds sit level with your indoor and outdoor flooring, creating uninterrupted surfaces between spaces. Recessed thresholds drop the entire track below floor level, completely eliminating any step while maintaining water tightness.
The choice of threshold depends largely on exposure to weather and desired accessibility. Exposed south-facing installations often benefit from raised thresholds with their superior water management. Less exposed locations might suit level threshold designs, particularly in homes where step-free access ranks as a priority.
Track and Hardware Components
Robust carrier systems form the foundation of reliable sliding door operation. Each panel rides on precision-engineered bogies – the wheeled units that carry the door’s weight. High-grade stainless steel wheels with sealed bearings ensure smooth movement while resisting corrosion. The number of bogies per panel varies based on size and weight, with larger units requiring additional support points.
Interlock stiles – the vertical sections where sliding panels meet – incorporate multiple brush seals and protective fins. These components block drafts while allowing the panels to slide past each other without catching. The outer frame includes integrated drainage channels that direct any water away from the interior, maintaining dry conditions even during heavy rain.
Door panels lock through multi-point systems that engage at several points around the frame. Reinforced hook bolts extend into the frame’s keep sections, securing the door against forced entry attempts. Intermediate panels often include twin-point locking into the head and threshold tracks, preventing unwanted movement when the doors are closed.
Thermal breaks in the frame profiles create barriers between internal and external surfaces, improving insulation performance. Modern glass patio doors employ polyamide strips or similar materials to separate the aluminium sections, reducing heat transfer through the frame. The glass units themselves typically feature warm edge spacer bars and argon gas filling to limit thermal conductivity between panes.
Clear brush pile seals maintain the weather barrier without impeding movement. Unlike traditional rubber gaskets that can stick or deteriorate, quality brush seals retain their shape and performance over many years of regular use. Strategic placement of these seals around each panel creates multiple barriers against drafts and water ingress.
Modern Glass Patio Door Design
Glass patio doors now push architectural boundaries, with styles ranging from ultra-minimal to bold industrial statements.
Industrial Steel-Look Frames
Dark aluminium frames with geometric glazing bars draw inspiration from warehouse architecture, bringing raw industrial character to modern homes. These glass patio doors use slim yet strong aluminium sections, powder-coated in deep anthracite or jet black. Precise grid patterns divide the glazing into smaller panes, capturing the essence of traditional steel windows while offering modern thermal performance.
The proportions of glazing bars play a vital part in achieving authentic industrial style. Pencil-thin vertical divisions create strong visual rhythm, while horizontal bars typically measure slightly wider to maintain structural integrity. Premium systems allow the glazing bars to line up perfectly when the doors are closed, maintaining the grid pattern across the entire opening.
Frameless Glass Systems
Recent advances in glass technology allow for minimal frames that seem to disappear entirely. These frameless glass patio doors use structural glass – extra-thick toughened panels that provide their own rigidity. The glass edges receive subtle polishing to prevent chipping, while special UV-resistant seals between panels keep the elements out.
Structural calculations determine the exact glass thickness needed, typically ranging from 12mm for smaller panels to 19mm for larger installations. Hidden floor tracks guide the panels, while discrete clips at the top prevent tipping. The glass itself acts as its own frame, removing the need for visible aluminium sections around each panel.
Scandinavian Influences
Light wood and aluminium combine in Scandinavian-inspired glass sliding doors, creating bright, airy spaces that connect with nature. Pale oak or ash cladding wraps around aluminium core sections, bringing warmth to minimal frames. The wood receives careful treatment to resist UV damage while maintaining its natural character.
Clean lines define these Nordic designs – no ornate mouldings or unnecessary details distract from the simple geometry. Handle designs follow this minimalist approach, with slender lever profiles that sit almost flush with the frame. Narrow sight lines and large glass panels emphasise the connection to outdoor spaces, following the Scandinavian principle of bringing natural light deep into living areas.
The hardware maintains this understated aesthetic while providing robust operation. Concealed hinges and running gear hide the mechanical elements from view, preserving clean lines throughout. When open, the panels stack neatly against one another, their slim profiles reducing visual bulk and maintaining fantastic views to the garden beyond.
Many modern glass patio doors in this style feature triple glazing as standard, reflecting Scandinavia’s focus on energy efficiency. The extra glass layer improves acoustic performance too, creating quieter interior spaces. Special low-iron glass options remove the slight green tint found in standard glass, offering crystal-clear views that suit these minimalistic designs.
Glass Patio Doors for Period Properties
Traditional British architecture demands careful attention to period details while incorporating modern door technology.
Victorian and Georgian Styles
Victorian homes often feature intricate designs that require glass patio doors to match their ornate character. Astragal bars divide the glass into smaller panes, reflecting the original timber window patterns common in these properties. Modern manufacturing allows these glazing bars to sit between the glass panels, maintaining authentic proportions while avoiding the maintenance needs of external bars.
Deep bottom rails and wider stiles mirror traditional joinery proportions, helping glass sliding doors blend naturally with Victorian architecture. Ornamental handles in brass or polished chrome draw inspiration from original door furniture, while concealing modern multi-point locking systems within. The outer frame can incorporate detailed architraves and decorative corner blocks, matching existing interior woodwork.
Georgian-era properties benefit from glass patio doors with mathematically balanced glazing patterns. The classical proportions follow the golden ratio, with pane sizes calculated to create harmonious divisions across the doors. Raised and fielded panels in the lower sections echo original Georgian door designs, while the upper glazing maintains clear views to the garden.
Heritage Colour Options
Paint finishes for period glass patio doors draw from historical colour palettes. Duck egg blues, sage greens, and warm greys complement Victorian brickwork, while Georgian properties often suit cleaner whites and creams. Modern powder coating processes ensure these heritage colours resist fading and wear.
Art Deco Elements
Art Deco glass patio doors embrace strong geometric patterns and contrasting materials. Horizontal glazing bars create distinctive stepped patterns, while chrome or brass accents add characteristic metallic highlights. Corner installations with external glass sliding doors showcase the streamlined curves and bold angles typical of 1920s and 30s architecture.
The frames themselves become part of the decorative scheme, with stepped profiles and chamfered edges creating subtle shadow lines. Handles feature sweeping curves or angular chevron patterns, manufactured from solid metal to capture authentic Art Deco weight and quality. Small patio doors in these settings often incorporate leaded glass designs, using simple geometric patterns to maintain period authenticity.
Mid-Century Modern Options
Mid-century architecture pioneered the use of large glass doors, making modern sliding systems particularly suited to homes from this era. Slim aluminium frames in anodised finishes complement the clean lines and honest materials favoured by post-war designers. Glass patio doors in these properties often span entire walls, creating the striking horizontal emphasis characteristic of mid-century design.
Original mid-century glass doors often suffered from poor thermal performance and basic running gear. Contemporary systems maintain the minimal aesthetic while offering superior insulation and smoother operation. Specially designed frame sections recreate the distinctive profiles of original aluminium doors, complete with period-appropriate handle designs and hardware finishes.
Wood-clad options suit mid-century homes where timber features prominently. Teak, walnut, or oak veneers applied to aluminium core sections provide warmth without compromising performance. The timber receives careful preparation to prevent warping or splitting, while maintaining the rich grain patterns prized in mid-century design.
Many glass patio doors from this era connected to concrete patios or terraces, leading manufacturers to develop specialised threshold details. Modern versions incorporate drainage channels beneath period-appropriate cover plates, protecting the interior while maintaining authentic appearance. Dual-colour options allow the outer frame to match external materials while coordinating interior surfaces with original wood finishes.
Technical Glass Patio Door Specifications
Modern glass patio doors must meet strict technical standards while delivering reliable performance in British weather conditions.
Energy Performance Ratings

Glass patio doors receive precise ratings through the British Fenestration Rating Council (BFRC) scheme. The ratings measure heat loss, air leakage, and solar gain – each factor contributing to the final energy rating from A++ to E. Double-glazed units with argon gas filling and low-emissivity coatings achieve B ratings, while triple-glazed glass sliding doors can reach A+ ratings in optimal configurations.
Low-emissivity coatings play a vital part in thermal performance. Microscopic metal oxide layers reflect heat back into the room during winter while limiting solar gain in summer. The position of these coatings varies depending on climate – inner panes receive coating in southern exposures, while northern installations benefit from coating on outer panes.
Advanced Glazing
Modern glass units incorporate warm edge spacer bars made from composite materials rather than aluminium. These spacers reduce heat loss around the edge of each sealed unit while limiting condensation risk. The cavity between glass panes ranges from 16mm to 20mm, filled with argon or krypton gas to reduce heat transfer.
Glazing Bar Options
Traditional glazing bars in glass patio doors take three main forms: true divided lights, bonded surface bars, and internal spacer bars. True divided lights physically separate the glass into smaller panes, providing authentic period appearance at the cost of increased heat loss. Bonded surface bars attach to the glass surface, creating shadow lines without compromising the sealed unit’s integrity.
Internal spacer bars sit between the glass panes, offering a balance of traditional looks and modern performance. The spacer grid matches external bar positions exactly, maintaining authentic appearance from any angle. Premium sliding doors sometimes combine internal spacers with surface-mounted bars, creating deep shadows that mirror original timber glazing bars.
Glass Types and Specifications
Toughened safety glass forms the basis of most modern glass patio doors, with each pane heating to over 600°C before rapid cooling creates surface compression. This process makes the glass five times stronger than standard float glass while ensuring it breaks into small, rounded pieces if damaged. Large sliding doors often use heat-soaked toughened glass, which undergoes additional treatment to eliminate the tiny impurities that might cause spontaneous breakage.
Laminated glass adds extra security through a tough plastic interlayer bonded between glass panes. The interlayer holds broken glass in place, maintaining a barrier even if the glass cracks. Advanced acoustic laminated glass uses special vinyls to reduce sound transmission, while security versions resist repeated impact attempts.
We’d Love to Help You
Vision Glass Doors is a designer, manufacturer, and installer of premium door systems. We are a family run business with over 20 years’ experience and 5,000 installations across the UK.
Our leading range of door systems include Ultra Slim – Slide and Turn Doors, Slimline Sliding Patio Doors and Frameless Glass Doors. Suitable for various internal and external applications, they are applicable to residential and commercial projects.
Click Quick Quote Online for a free quotation within 24 hours. Alternatively, call or email us on 01582 492730 or at info@visionglassdoors.co.uk.

