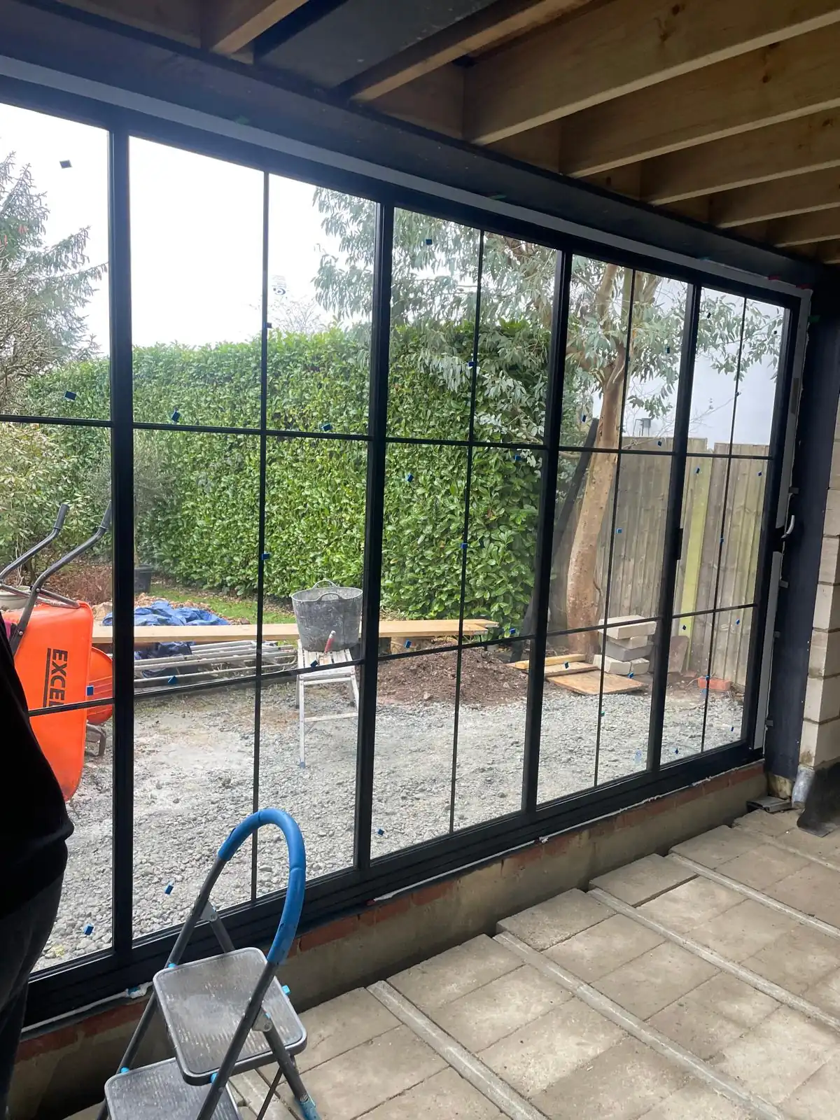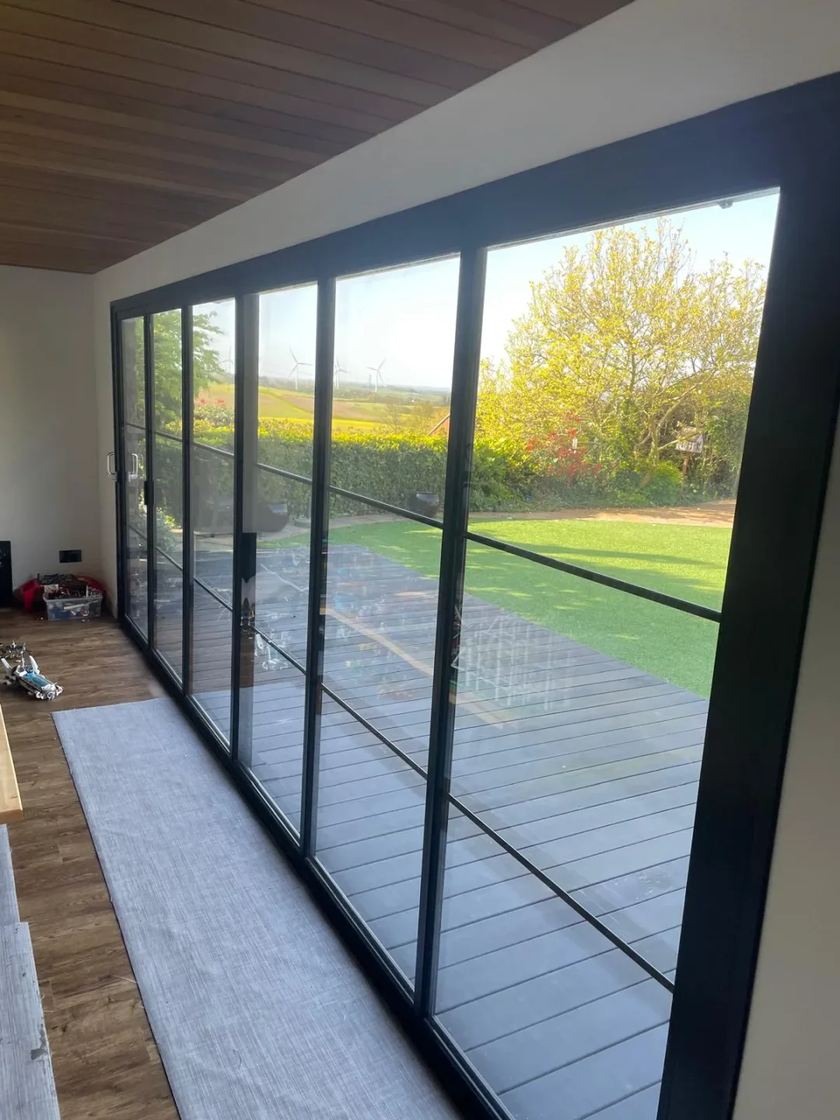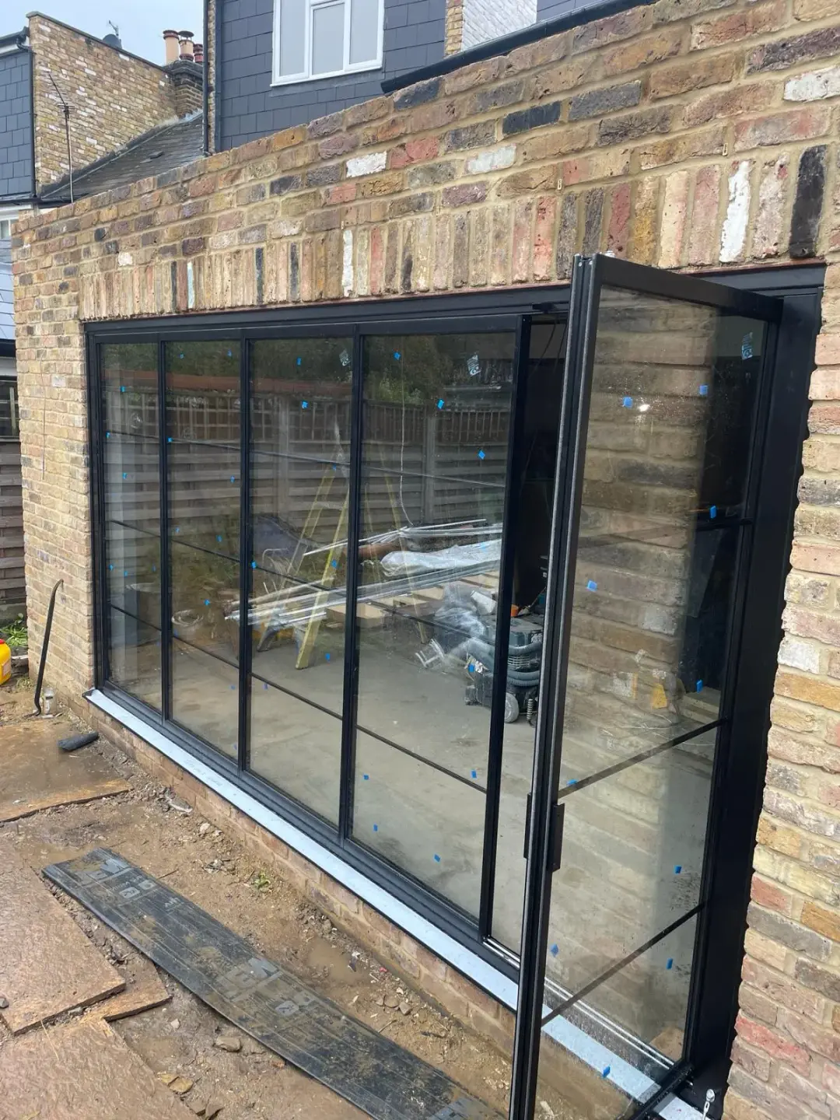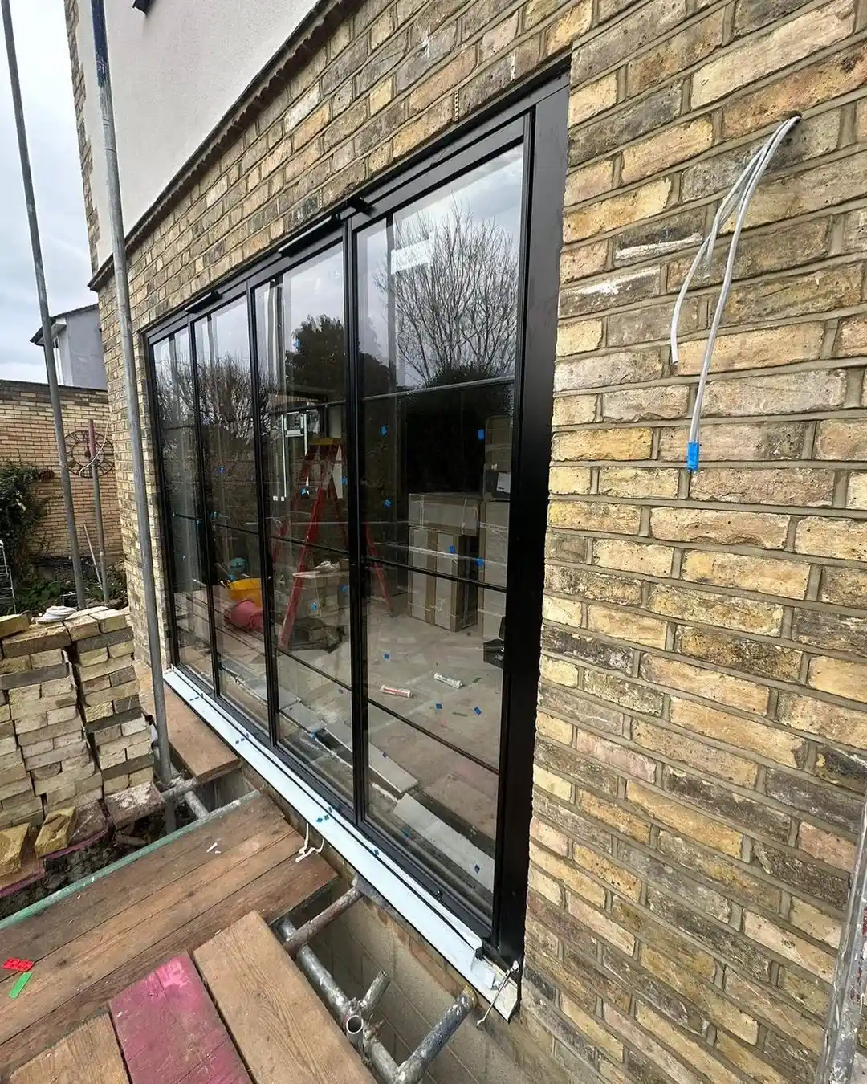Heritage Bifold Doors Guide: From Georgian to Modern Day
Table of Contents

Heritage Bifold Door Design Evolution
Modern manufacturing methods bring fresh life to period design bifold doors, letting homeowners maintain their property’s historical character without compromising on practicality.
British architectural periods have shaped the development of heritage style bifold doors from their earliest incarnations to present-day designs. While technological advances have improved their operation, the core design principles remain firmly rooted in classical British architecture, particularly the precise geometry of Georgian layouts and the rich ornamentation favoured by Victorian craftsmen.

The Georgian Influence
Strict mathematical ratios and symmetrical arrangements define Georgian architecture’s enduring impact on heritage style bifold doors. These classical proportions, based on the Golden Ratio, guide modern door makers in crafting panels that mirror the balanced window arrangements typical of Georgian houses. Tall panels with delicate glazing bars showcase the period’s preference for abundant natural light, while maintaining the formal dignity that characterised Georgian design.
Victorian Design Legacy
Victorian architects broke free from Georgian restraint, introducing elaborate decorative elements to doors. Cast iron hardware featuring intricate botanical motifs pairs with detailed astragal bars to create distinctive multi-paned designs. Deep timber sections and raised mouldings reflect the Victorian love of substantial, ornate woodwork, bringing depth and visual interest to historic property doors.
Edwardian Style Elements
The dawn of the 20th century brought a lighter touch to heritage doors, with simpler lines and larger glass panels becoming popular. Edwardian designs often incorporate softer curves and more delicate proportions than their Victorian predecessors. Arts and Crafts influences appear in the form of carefully chosen wood grains and metalwork that emphasises skilled craftsmanship over pure decoration.
Design Elements Through Time
Heritage style bifold doors draw on centuries of British architectural evolution. Georgian symmetry provides the foundation, while Victorian ornamentation adds richness and Edwardian refinement brings a more understated grace. These historical influences blend in modern heritage bifolds, creating doors that respect traditional aesthetics while serving contemporary needs.
Choosing Heritage Bifold Doors for Period Properties
Selecting the right doors for a period property requires careful attention to historical accuracy and architectural compatibility. Unlike traditional steel doors, heritage bifold doors bring together classical design principles with improved materials and mechanisms.

Integral Bars and Glazing Options
Astragal bars serve as the defining feature of heritage bifold doors, creating the distinctive Georgian and Victorian glazing patterns that characterise British period architecture. True divided lights use separate glass panes within timber frames, providing authentic depth and shadow lines at a higher cost. Mock glazing bars, fitted to both sides of double-glazed units, offer improved insulation while maintaining visual authenticity from typical viewing distances.
Toughened glass panels, installed between timber glazing bars, provide modern safety standards without compromising classical aesthetics. Low-iron glass reduces the green tint common in standard glass, letting heritage bifold doors match the clarity of original period windows. Adding lead strips between glazing bars mirrors the delicate patterns found in Victorian properties.
Technical Specifications
Modern technology allows for larger openings than were possible in original period properties. Double-glazed units featuring warm-edge spacer bars reduce condensation while preserving the slim sightlines essential to heritage designs. Low profile bifold doors achieve this balance through careful engineering of their running gear and frame sections.
Hardware and Finishing Details
Traditional monkey tail handles and shepherd’s crook designs in aged brass or wrought iron complement heritage bifold doors, matching the style of original period window furniture. Ring pulls and flush bolts sit discreetly within the frame, preserving clean lines while providing secure locking points.
Today’s paint finishes replicate historical colours with improved durability. Though black aluminium bifold doors have grown popular, heritage properties often suit subtler shades like anthracite grey or traditional cream. Hand-painted finishes build up multiple thin layers, creating depth and texture that mimics the appearance of original painted woodwork.
Cast iron hinges and stays, traditionally used in period properties, find their modern counterparts in robust stainless steel components. These essential fittings maintain authentic appearances while providing smooth operation for panels weighing up to 100 kilograms. Concealed running gear preserves period aesthetics without sacrificing ease of use.
Listed Building Requirements
Conservation officers assess how heritage style bifolds might change a building’s character when considering planning applications. Original features near proposed door locations often determine whether heritage bifold doors receive approval. Detailed drawings showing glazing patterns, frame profiles, and hardware choices help demonstrate compatibility with protected structures.
Installing heritage bifold doors in listed buildings requires deep knowledge of conservation guidelines. Each local authority interprets these rules differently, particularly regarding thermal performance and ventilation requirements. Success often depends on proving how modern materials can protect original building fabric while respecting historical design principles.
Working within conservation areas means balancing authentic period details with practical improvements to living space. Paint colours typically need approval, with many conservation officers requiring traditional pigment-based finishes rather than modern alternatives. Timber species selection also matters, with slow-grown European hardwoods preferred for their stability and historical accuracy.
Quality Markers
Master craftsmen hand-finish joints and mouldings in heritage bifold doors, creating subtle details that distinguish authentic period work. Sharp arrises on glazing bars, precise mitre joints, and consistent spacing of glazing panels all indicate quality manufacturing. Traditional mortice and tenon joints, reinforced with modern adhesives, provide strength while maintaining historical authenticity.
Multi-point locking systems integrate discreetly into period-appropriate frames, providing security without spoiling aesthetic appeal. Concealed hinges and running gear preserve classical proportions while allowing smooth operation. Weather-resistant seals fit invisibly between door panels, protecting interiors without compromising the clean lines of original architectural designs.
The Craft of Heritage Bifold Door Production
Traditional joinery methods remain central to crafting heritage bifold doors, with modern techniques complementing time-tested skills. Each element, from mortise and tenon joints to hand-carved mouldings, draws on centuries of British craftsmanship.
Traditional Joinery Techniques
Master joiners cut precise mortise and tenon joints by hand, ensuring heritage style bifolds match the quality of original period doors. Deep mortises and well-fitted tenons create strong corner joints that resist warping, while traditional dowels reinforce structural integrity. Skilled craftsmen hand-plane timber components to achieve the subtle profiles characteristic of period joinery.
Detailed measurements and careful templating guide the creation of heritage bifold doors, particularly when matching existing architectural features. Unlike steel bifold doors, timber designs require precise moisture content control during manufacturing to prevent movement after installation. Specialist workshops maintain strict environmental controls throughout production.
Manufacturing Process
Design elements begin with careful timber selection, as grain patterns and density influence long-term stability. Larger doors demand additional reinforcement, achieved through traditional methods like draw-bore pins rather than modern mechanical fixings. Skilled artisans shape complex mouldings using hand tools, preserving the slight irregularities that give period joinery its character.

Modern Materials in Period Styles
Heritage aluminium bifold doors combine classical proportions with advanced engineering. Slim frames achieve period-appropriate sightlines while housing robust locking mechanisms and efficient weather seals. Powder-coated finishes replicate traditional paint colours with improved longevity.
Modern adhesives strengthen traditional joints without changing their appearance, while engineered timber cores prevent twisting in bi-fold doors spanning wide openings. Computer-controlled cutting ensures precise replication of period mouldings, though skilled craftsmen still hand-finish each component.
Contemporary hardware allows heritage bifold doors to operate smoothly despite their substantial weight. Brass running gear, traditionally visible, now sits concealed within the frame bottom. Precision bearings and adjustable hinges maintain proper alignment throughout years of use.
Quality Markers
Examining joint quality reveals true craftsmanship in heritage bifold doors. Clean mortise and tenon joints, perfectly aligned glazing bars, and consistent spacing between panels demonstrate careful manufacturing. Paint finishes should show even coverage without obscuring fine moulding details.
Traditional joiners’ marks, carefully positioned on frame components, guide precise assembly while preserving historical manufacturing methods. These subtle signatures, visible only during maintenance, prove authentic workshop practices. Skilled restorers recognise these marks when matching new heritage bifolds to existing period joinery.
Workshop documentation traces each door’s production journey, recording timber selection, moisture readings, and quality checks. This attention to detail ensures replacement parts match original components exactly when needed. Master craftsmen oversee every stage, maintaining standards that match historical precedents.
Heritage Bifold Door Placement and Layout
Proper positioning of heritage bifold doors requires careful planning to maintain period proportions and respect original architectural features. Classical rules of symmetry guide placement decisions, particularly in Georgian and Victorian properties where mathematical ratios determined window and door locations.
Working with Original Features
Heritage style bifolds must work harmoniously with existing cornicing, dado rails, and skirting boards. Skilled installers often create custom architraves matching original moulding profiles, ensuring new openings appear as though they were part of the initial building design. Deep reveals typical of period properties need careful treatment – the frame depth of heritage bifold doors should align with existing window frames to maintain visual consistency.
Installing bi-fold doors in place of original features demands sensitivity to the building’s history. When removing period windows or doors, documenting their construction helps maintain a record of the property’s evolution. Black heritage style bifold doors suit many Victorian properties, particularly those with similar coloured window frames.
Ornate ceiling roses and intricate plasterwork pose particular challenges. The structural requirements of 6 panel bifold doors, or larger, might necessitate additional support in many cases, yet this reinforcement must remain hidden to preserve period aesthetics. Original floor joists often require strengthening without disturbing decorative ceiling features below.
Load-bearing calculations must account for the substantial weight of heritage bifold doors while respecting original building techniques. New steel supports, carefully concealed within existing walls, provide necessary strength without compromising historical appearances. Modern aluminium frames offer lighter alternatives while maintaining traditional sightlines.
Balancing Light and Space
Period properties often struggled with dark interiors, making the placement of heritage bifold doors important for improving natural light. Victorian service rooms, typically poorly lit, benefit particularly from carefully positioned door installations. Traffic doors integrated within larger sets provide convenient daily access while maintaining period proportions.
The range of sizes available today allows for creative solutions in challenging spaces. Small courtyards might suit compact three-panel arrangements, while grand garden rooms might accommodate large aluminium doors designed to match heritage aesthetics. Georgian symmetry principles help determine optimal panel configurations.
Original room proportions guide decisions about opening sizes and panel arrangements. Heritage bifold doors should follow the established rhythm of existing fenestration, matching window head heights and maintaining consistent sight lines. Garden views frame themselves naturally when door positions respect classical proportions.
Creating Symmetrical Layouts
Georgian architecture demands strict adherence to symmetrical arrangements. Heritage bifold doors must align precisely with windows and internal doorways, creating balanced facades and harmonious interior views. Equal panel widths and consistent glazing patterns maintain this formal approach.
Victorian properties allow more freedom in door placement, though maintaining axes of symmetry remains important. Side return extensions particularly benefit from heritage bifolds, bringing light into previously dark middle rooms. Original features like chimney breasts provide natural focal points for door arrangements.
Multiple door sets require especially careful planning to maintain period authenticity. Pairs of heritage bifold doors flanking central windows echo classical orangery designs, while corner arrangements demand precise alignment of glazing bars. Each panel must align perfectly with architectural elements above and beside it.
Adapting to Building Style
Arts and Crafts houses favour asymmetrical but balanced compositions. Heritage bifold doors in these properties need not follow strict geometric rules but should respect the building’s informal character. Local materials and regional architectural styles influence appropriate door designs.
Medieval timber-framed buildings present unique challenges. Heritage bifold doors must work around existing beams and uneven walls while maintaining historical character. Bespoke frame designs accommodate the irregular openings common in older properties, with specially shaped head rails following original timber lines.
Classical country houses demand grand statements. Heritage bifold doors in these settings often incorporate decorative fanlights and side lights, creating impressive entrances to garden rooms. Proportion becomes particularly important at this scale – oversized doors risk overwhelming original architectural features.
Interior Styling with Heritage Bifold Doors
The finest craftsmanship shines through in thoughtful styling that brings together period features and modern comfort. Original architectural details provide natural starting points for designing spaces around heritage bifold doors.
Period-Appropriate Window Treatments
Heavy silk damask curtains suit formal Georgian rooms, while lighter wool or linen fabrics match Victorian informal spaces. Traditional pinch pleats and ornate pelmets draw attention to heritage bi fold doors without overwhelming their classic proportions. Hand-sewn curtains, fitted with brass rings and poles, mirror historical hanging methods.
Wooden shutters offer authentic period window coverings, particularly in Georgian properties. These can fold flat against door frames when open, maintaining clean architectural lines. Traditional style shutters need careful planning to avoid clashing with door operations.
Interior bifold doors between reception rooms often featured elaborate curtain arrangements. Modern interpretations might use simpler treatments while keeping to period-appropriate materials and hanging methods. Natural fabrics in historically accurate patterns help maintain authenticity.
Historical Authenticity
Archival photographs and pattern books provide valuable references for authentic styling around heritage bifold doors. Paint analysis of original woodwork reveals authentic colour schemes, helping guide choices for new installations. Historical documents often show how period properties managed light and privacy through various window treatments.

Architectural Details
Matching new architraves to existing mouldings creates visual harmony. Heritage bi folding doors need carefully profiled timber surrounds that echo original feature proportions. Skilled craftsmen can replicate complex Victorian cornicing patterns, ensuring new door installations appear original to the property.
Dado rails require particular attention when installing bi-fold doors in period properties. These horizontal mouldings should continue across door frames at consistent heights, maintaining the room’s architectural rhythm. Skirting boards need similar careful treatment, with exact profile matches and proper corner joints.
Picture rails provide opportunities to emphasise door heights while maintaining historical accuracy. These practical features, common in Victorian and Edwardian houses, help frame heritage bifold doors within the overall room scheme. Original fixing methods, using traditional brass picture hooks and chains, complete the period effect.
Flooring Transitions
Stone flags in country houses require careful levelling where they meet heritage bifold doors. Original materials can often remain in place with subtle adjustments to threshold details. Traditional lime mortar pointing maintains authentic appearances while allowing proper door operation.
Victorian tiled hallways present particular challenges when installing heritage bifold doors. Original geometric patterns should continue unbroken where possible, with any new tiles matching period colours and layouts exactly. Brass door tracks can be inset flush with floor levels, preserving original tile patterns.
Wooden floors need attention around door thresholds. Quarter-sawn oak boards, laid parallel to heritage bifold doors, provide stable, historically accurate flooring. Traditional gap-filling methods using pine slivers maintain authentic appearances while preventing drafts.
Styling Period Rooms
Georgian formal rooms demand careful attention to classical proportions. Furniture placement should create balanced arrangements around heritage bifold doors, following historical room planning principles. Traditional occasional tables and chairs typically sat near garden entrances, creating natural gathering spots.
Victorian drawing rooms combined comfort with display. Antique furniture groupings near heritage bifold doors created pleasant seating areas while showing off prized possessions. Modern arrangements can follow these principles while meeting contemporary needs.
Arts and Crafts interiors favoured built-in window seats beside garden doors. Similar features can work well with modern heritage bifold doors, providing practical seating without compromising period style. Traditional cushion fabrics in William Morris patterns suit these arrangements particularly well.
Lighting Schemes
Wall sconces flanking heritage bifold doors provide historically accurate lighting. Brass or bronze fittings with traditional candle-style bulbs maintain period appearances while offering modern convenience. Original Victorian gas lamp brackets can often be converted sensitively for electrical use.
Ceiling roses need careful positioning relative to door openings. Traditional patterns should align with architectural features below, creating balanced compositions. Modern lighting can be integrated discreetly while maintaining historical character.
We’d Love to Help You
Vision Glass Doors is a designer, manufacturer, and installer of premium door systems. We are a family run business with over 20 years’ experience and 5,000 installations across the UK.
Our leading range of door systems include Ultra Slim – Slide and Turn Doors, Slimline Sliding Patio Doors and Frameless Glass Doors. Suitable for various internal and external applications, they are applicable to residential and commercial projects.
Click Quick Quote Online for a free quotation within 24 hours. Alternatively, call or email us on 01582 492730 or at info@visionglassdoors.co.uk.

