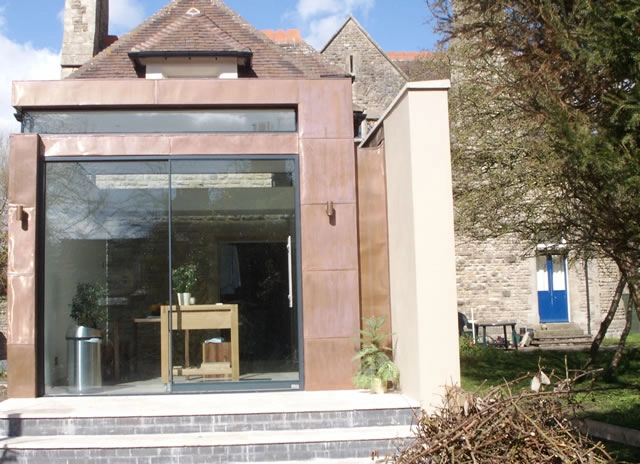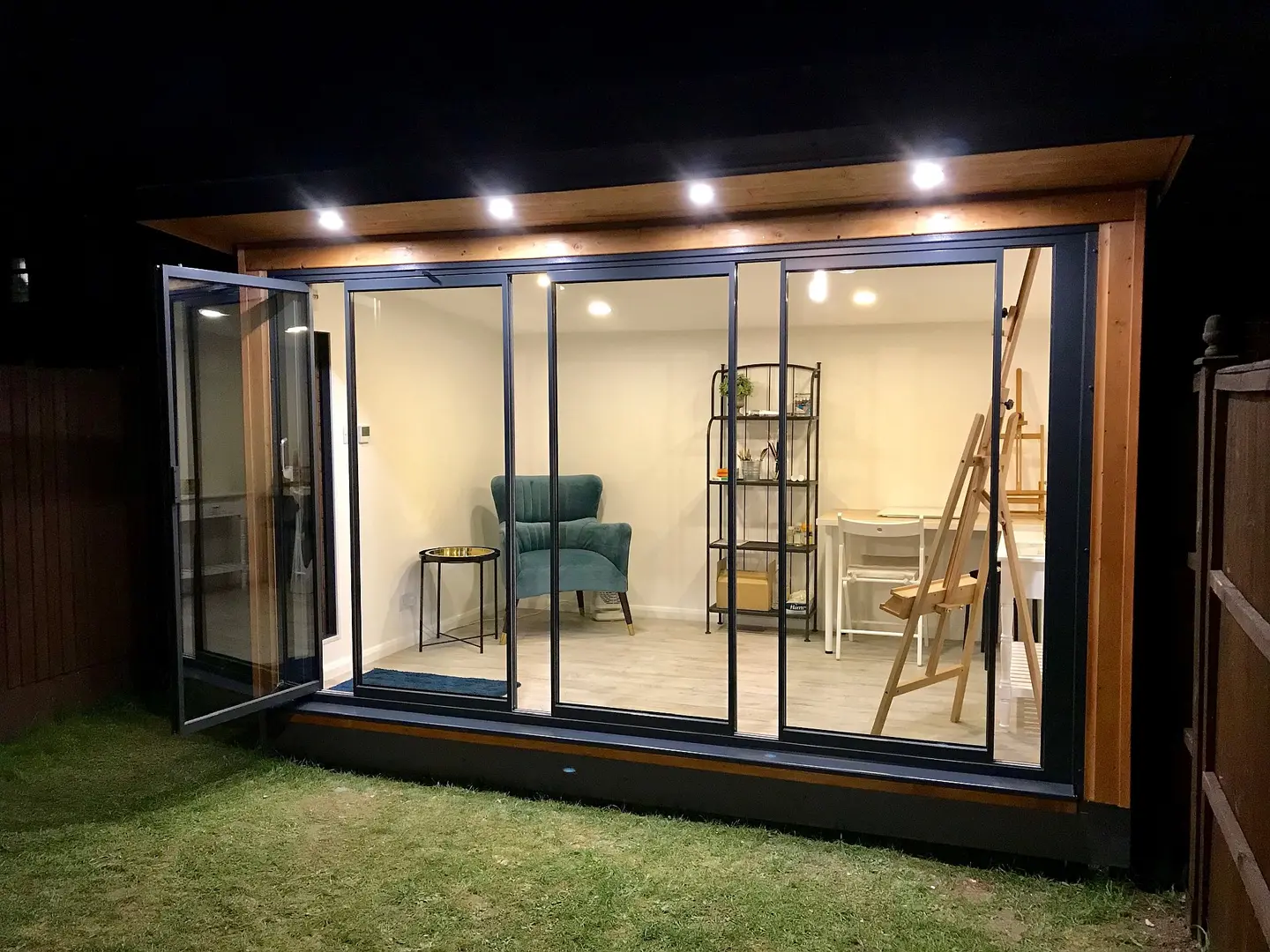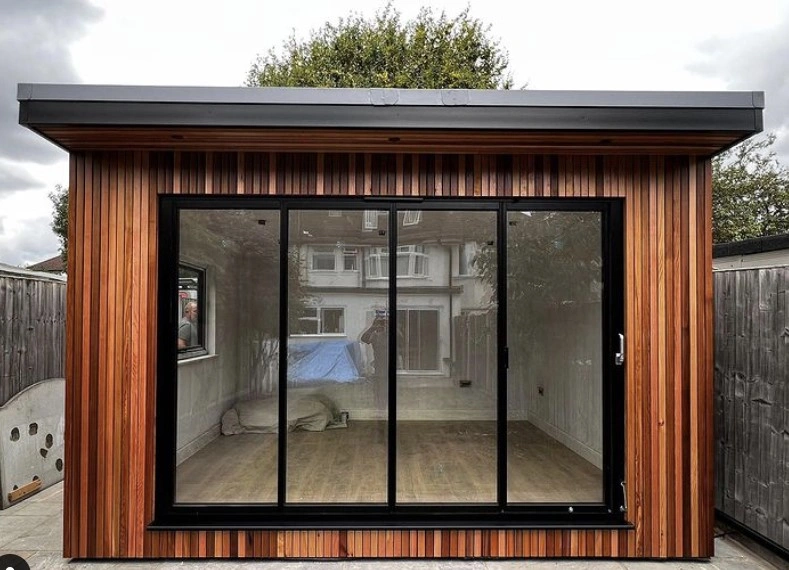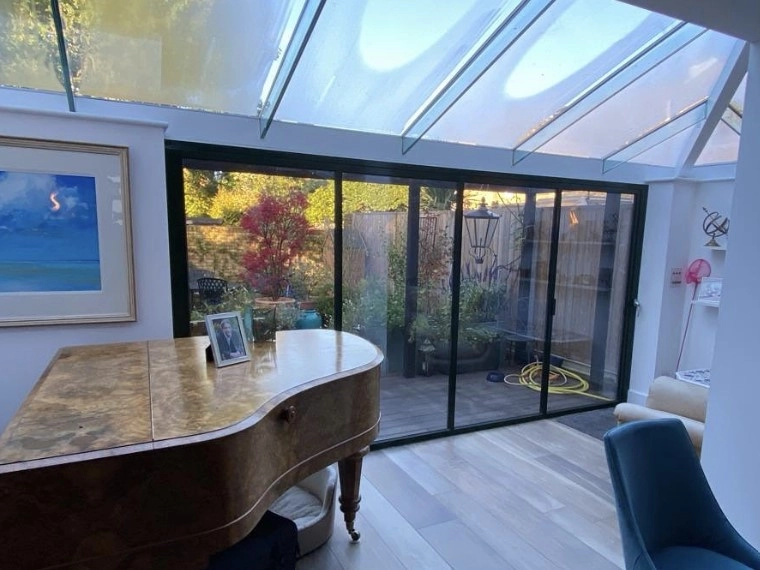Home Office Sliding Doors: Planning Your Space
Table of Contents

Designing Your Perfect Home Office Sliding Doors
Modern home office sliding doors blend practicality with polish, offering a range of customisation options to suit various work setups. Rather than settling for standard fixed partitions, these adaptable door systems let you control the look and function of your workspace.
Frame Finishes for Professional Spaces
The right frame finish can really change how home office sliding doors look against your existing décor. Powder-coated aluminium frames come in an array of RAL colours, letting you match everything from desk legs to filing cabinets. Matte black frames pair beautifully with industrial-style furniture, while brushed steel adds a subtle gleam that works well in bright, contemporary office spaces.
Natural wood surrounds bring warmth to home office sliding glass doors, helping create an inviting atmosphere that boosts productivity. Oak and walnut finishes can echo wooden desks or shelving units, building a cohesive look throughout your workspace.
Smart Handle Selection
Door handles might seem like a minor detail, but their placement and style make a big difference in multi-functional spaces. Flush-mounted handles sit completely flat against the glass, preventing any snagging on clothes or office chairs as you move around. Longer bar handles in brushed nickel or chrome offer easy grip when you’re carrying laptops or paperwork.

Glass Options That Work
Glass type choices affect both privacy and noise reduction in your office space. Frosted panels provide excellent screening while still allowing natural light through, perfect for video call backgrounds. For areas needing extra acoustic control, laminated glass with an internal PVB layer helps muffle household sounds without compromising on looks.
Different glass treatments create varying degrees of privacy in home office sliding doors. Fully opaque options suit spaces directly overlooking neighbouring properties, while partially frosted panels maintain some visual connection with the rest of your home. Gradient patterns offer an interesting middle ground, becoming more opaque towards eye level while staying clear at the top to make the most of available natural light.
Visual Style Details
The frame-to-glass ratio of home office sliding doors can noticeably affect property value. Slim-framed systems with minimal visible hardware tend to appeal most to potential buyers, offering clean lines that suit both period and modern homes. Metallic frame accents can pick up details from desk accessories or light fittings, tying the whole room scheme together without looking overly coordinated.
Space-Smart Home Office Doors
Small changes in door placement can make a huge difference to valuable floor space in compact work areas. Home office sliding doors move sideways rather than swinging out, freeing up room for extra storage or a larger desk setup.
Slim Profile Systems
Modern home office design often calls for sleek door profiles that take up minimal wall space. Aluminium frames as narrow as 20mm create clean lines while still providing robust support for glass panels. These slim systems work particularly well in converted box rooms or studies where every centimetre counts.
When mounting internal doors flush with the wall, recessed tracks eliminate trip hazards and create a smoother threshold. Ceiling-mounted systems can support glass panels weighing up to 80kg, allowing for taller doors that make the most of high ceilings without compromising stability.
Track Integration
Top-hung tracks need strong fixing points in the ceiling void, while bottom-rolling systems spread the weight across the floor. For timber-framed buildings, additional support might be needed above the opening to carry top-hung home office sliding doors. Ground floor installations typically use bottom-rolling tracks, as they put less strain on the building structure.
Corner Sliding Configurations
L-shaped sliding systems fit neatly into corner spaces, opening up new possibilities for awkward room layouts. A dual-aspect home office with corner-sliding glass doors can look out over outdoor spaces while maintaining a private work area. The panels stack neatly against each other when open, using less wall space than traditional hinged alternatives.
Garden office doors can sometimes benefit from corner sliding systems too. When fully opened, these configurations create a wide entrance that connects your workspace with the garden. The glass panels can slide around 90-degree corners, stacking either inside or outside depending on your space requirements.

Multi-Panel Arrangements
Different panel configurations suit different room widths. Two-panel systems work well for openings up to 2 metres, while wider spaces might need three or four panels. Home office sliding glass doors with multiple panels can part from the centre or stack to one side, depending on your furniture layout and access needs.
Top-hung multi-panel systems glide more smoothly than bottom-rolling options but require stronger ceiling support. The number of panels affects the track design – more panels need longer runs of track and might require additional support points. In a typical setup, each panel overlaps slightly with its neighbour to prevent gaps and reduce noise transfer.
Stacking positions matter too. Panels can stack inside the room, outside (for external doors), or within a pocket in the wall. Wall-mounted systems project about 100mm into the room when closed. Pocket doors slide completely out of sight but need a cavity within the wall structure.
Moveable wall systems use multiple panels that stack perpendicular to the opening. This setup works particularly well in minimalist style offices where you might want to remove all visual barriers occasionally. The panels store neatly at right angles to the doorway, though this arrangement needs more clearance space than standard parallel stacking.
For bigger openings, telescopic systems allow three or more panels to slide behind one another. Each panel moves at a different speed, controlled by the track design, so they all arrive at the stacking point together. While these systems cost more than simpler arrangements, they allow you to section off larger areas without losing too much wall space to stacked panels.
Home Office Sliding Door Layouts
Placing furniture near sliding doors requires careful planning to maintain easy access while creating a productive workspace. Home office sliding doors should complement your daily routines rather than obstruct them, whether you’re hosting video calls or need quick access to reference materials.
Track Planning Essentials
Track systems for home office sliding glass doors come in various configurations to suit different ceiling heights and wall structures. Concealed tracks sit flush within the ceiling, creating clean lines ideal for contemporary homes. Surface-mounted tracks might protroth into the room space by up to 60mm, so desk placement needs to account for the full range of door movement.
Sliding door room dividers need robust tracking systems that can handle frequent use. The track’s weight capacity must match the glass panels – heavier acoustic glass needs stronger support. Single tracks work well for basic partitions, while double or triple tracks allow for more complex opening patterns when you need flexible space division.
Installation Requirements
Load-bearing calculations become especially important in converted loft office setups. The roof structure must support the track system’s weight plus the door panels. Reinforcement might be needed at fixing points, particularly for top-hung systems that place all the weight on the upper track.
Desk Positioning Guide
Your desk position relative to home office sliding doors will have an effect on light levels and therefore screen glare. Placing screens perpendicular to glass panels reduces reflections while maintaining natural light. A desk facing the doors might create pleasant views but could cause backlight issues during video calls.
Corner desk arrangements work particularly well with sliding systems, as the doors can stack away from your main working area. For patio doors for studies that open onto gardens or balconies, position your desk to benefit from fresh air without papers getting disturbed when the doors are open.
Home office sliding doors mounted on parallel tracks let you create temporary privacy screens around your desk. This setup proves useful in shared spaces where you might need to block distractions during important calls. The panels can slide independently, offering different levels of enclosure depending on your needs.
Standard door panels sit about 10mm off the floor to allow smooth operation. This gap affects acoustics and drafts, so desk placement should account for any air movement. Positioning storage units or screens near the base of the doors can help manage airflow without compromising the door operation.
L-shaped desk configurations need extra thought when paired with sliding systems. Allow enough clearance for chair movement, keeping in mind that sliding panels need space to stack. The door stacking position influences where you can place desk returns and storage units – ideally, doors should stack away from your main working area.
In larger home offices, sliding doors can create distinct zones for different activities. A writing desk might sit in one area, with interview or meeting spaces separated by glass panels. This arrangement lets you slide doors open for collaborative work, then close them for focused individual tasks.
Creating Quiet Work Zones
Working from home brings unique noise challenges that home office sliding doors can help address. Proper sound insulation makes a real difference between a peaceful workspace and one plagued by household distractions.

Sound Management Tips
Home office sliding doors with acoustic glass reduce noise transfer between living spaces. Double-glazed panels with different glass thicknesses stop sound waves more effectively than single panes. The gap between panes traps sound energy, while varying thicknesses prevent specific frequencies from passing through.
Aluminium framed sliding doors especially can offer excellent sound dampening when fitted with proper seals. Brush strips along the bottom edge stop sound travelling under the panels, while rubber gaskets between panels create tight seals when closed. Side seals compress slightly as doors close, filling any gaps that might let noise through.
Seal Types
Different seal designs suit different home office sliding glass doors. Magnetic seals work well for doors that close against metal frames, while brush seals suit panels that overlap each other. The seal type affects how much force you need to open and close the doors – magnetic seals need a firm pull, while brush seals offer less resistance.
Privacy
Glass treatment options range from full opacity to subtle frosting. Home office sliding doors with switchable glass let you control privacy electronically – clear for client meetings, opaque for focused work. While these systems cost more than standard glazing options, they offer unmatched flexibility for different work situations.
Partial frosting creates visual breaks without blocking all sight lines. A frosted band at eye level provides privacy where needed while keeping the top and bottom clear for light flow. This approach works particularly well in home office sliding doors that separate work areas from family spaces, maintaining connection while reducing visual distractions.
Some acoustic glass comes with built-in privacy features. Laminated panels can include coloured or frosted interlayers that block views while dampening sound. The interlayer thickness affects sound reduction – thicker layers generally perform better but add weight to the door panels.
Panel arrangement also influences privacy levels. Overlapping panels create better sound barriers than edge-to-edge designs, as the overlap prevents direct sound paths. For maximum sound blocking, panels can overlap by up to 65mm when closed. This overlap also prevents gaps that might let unwanted noise through.
Meeting areas need different privacy levels than solo workspaces. Home office sliding doors can section off areas for confidential calls while keeping other spaces open. Clear glass maintains visual connection with colleagues or family members when needed, while privacy glass or frosted panels provide screening during sensitive discussions.
Fixed side panels next to sliding sections add stability and improve sound blocking. These panels fill gaps where walls meet door frames, preventing sound from finding weak points in the installation. While fixed panels reduce the overall opening width, they create better acoustic seals than sliding panels alone.
Style Ideas for Home Office Sliding Doors
The appearance of your sliding doors sets the tone for your entire workspace. Home office sliding doors come in many designs, from stark industrial styles to warmer, more traditional looks that suit period properties.

Industrial Design Elements
Black framed doors bring a bold, graphic quality to office spaces. The strong lines of steel-look frames create striking patterns against white walls, while matte black hardware adds subtle detail. Home office sliding glass doors with industrial styling often feature divided glass panels, reminiscent of factory windows.
Raw metal finishes on tracks and handles complement exposed brick or concrete surfaces. The industrial look works especially well in home office sliding doors where you want to make a statement – think oversized handles in brushed steel or bronze, or exposed roller mechanisms that become part of the design.
Hardware Details
Track systems can become design features in their own right. Surface-mounted hardware in contrasting metals adds visual interest, while matching track colours to your door frames creates a more unified look. The choice of handle style strongly influences the overall feel – chunky industrial pulls suit contemporary spaces, while slimline handles disappear into minimal designs.
Glass Personalisation
Decorative films offer cheap, changeable ways to customise home office sliding doors. Abstract patterns or geometric designs can hide clutter while letting light through. Unlike permanent etching, these films can be removed or updated when your colour scheme changes.
Sandblasted patterns range from simple bands to complex designs. The frosted areas catch light differently throughout the day, creating subtle movement across the glass surface.
Wooden Accent Integration
Timber surrounds soften the look of glass panels while adding natural warmth to your workspace. Oak frames bring traditional character, while darker woods like walnut create rich contrast against light walls. Home office sliding doors with wooden elements often use slim timber sections to frame larger glass panels, keeping the overall look light and airy.
Wood veneers applied to metal frames offer another option for bringing natural textures into contemporary designs. These can match existing wooden furniture or provide contrast, depending on your style preferences. The wood grain adds visual depth without the maintenance needs of solid timber.
Frame materials can mix within single installations – aluminium cores wrapped in wood provide stability while looking like solid timber. This approach brings practical benefits too – metal frames resist warping better than pure wood, while still offering natural appeal.
Wooden pelments hide top tracks while adding architectural detail. These can be simple boxed sections or more elaborate mouldings, depending on your room’s style. The wood finish might match your door frames or pick up other tones from your office furniture.
Converting Spaces with Professional Details
Smart space division helps create productive work environments in any part of your home. Home office sliding doors prove particularly useful when converting existing rooms or adding sliding doors to create new workspace.
Spare Room Transformations
Guest rooms become flexible workspaces with well-planned sliding door systems. Home office sliding glass doors let you switch between office and bedroom setups quickly, perfect for homes where space serves multiple purposes. Clear glass maintains the room’s sense of space during work hours, while privacy glass or curtains create a cosy bedroom atmosphere when needed.
The hardware you choose affects how easily spaces change function. Smooth-rolling systems with quality bearings make quick conversions easier, while sturdy locks keep everything secure when the space serves as a bedroom. Handles should be easy to grip without protruding too far into either space.
Open-Plan Division
Home office sliding doors excel at creating dedicated work zones within larger spaces. Partial-height systems divide areas while maintaining airflow and light distribution throughout the room. Glass panels preserve sight lines across the space when open, yet provide proper screening during video calls.
Wall-mounted shelving units can integrate with sliding door frames, providing storage that works for office supplies and household items. The door tracks need proper support, so any shelving should be independently mounted rather than attached to the door system.
Storage Integration
Built-in storage around home office sliding doors helps define work areas while adding practical space for files and equipment. Cabinets can house printers and other office machinery, with cable management systems built into the framework. The storage design should account for door movement patterns to prevent access issues.
Loft Office Planning
Converting attic spaces into offices brings unique challenges that sliding systems can solve. Sloping ceilings need specially designed tracks that accommodate roof angles. Door heights might vary across the opening, requiring custom panel sizes or stepped designs.
Dormer windows create natural desk locations, but their position can impact where sliding panels can stack. Tracks might need to bypass roof supports or other structural elements. Some home office sliding doors can use segmented tracks that follow complex ceiling shapes while maintaining smooth operation.
Hardware Coordination
Metal finishes on handles, tracks, and frames should work together visually. Brushed steel hardware suits modern office furniture, while antique brass might better match period features. The finish choice influences how visible fingerprints and marks become – matte surfaces typically hide daily wear better than glossy ones.
Mirror Door Benefits
Mirror panels make small offices feel more spacious while providing practical benefits. They reflect natural light deeper into the room and let you check your appearance before video calls. The mirror’s weight requires stronger tracks than standard glass, but the extra brightness often justifies this upgrade.
Visual Boundaries
Using patterns or manifestation marks on glass helps prevent collisions while adding style to your workspace. These marks can range from simple dots to company logos or abstract designs. Different patterns suit different areas – subtle lines might work better near desks, while bolder designs could suit meeting spaces.
We’d Love to Help You
Vision Glass Doors is a designer, manufacturer, and installer of premium door systems. We are a family run business with over 20 years’ experience and 5,000 installations across the UK.
Our leading range of door systems include Ultra Slim – Slide and Turn Doors, Slimline Sliding Patio Doors and Frameless Glass Doors. Suitable for various internal and external applications, they are applicable to residential and commercial projects.
Click Quick Quote Online for a free quotation within 24 hours. Alternatively, call or email us on 01582 492730 or at info@visionglassdoors.co.uk.

