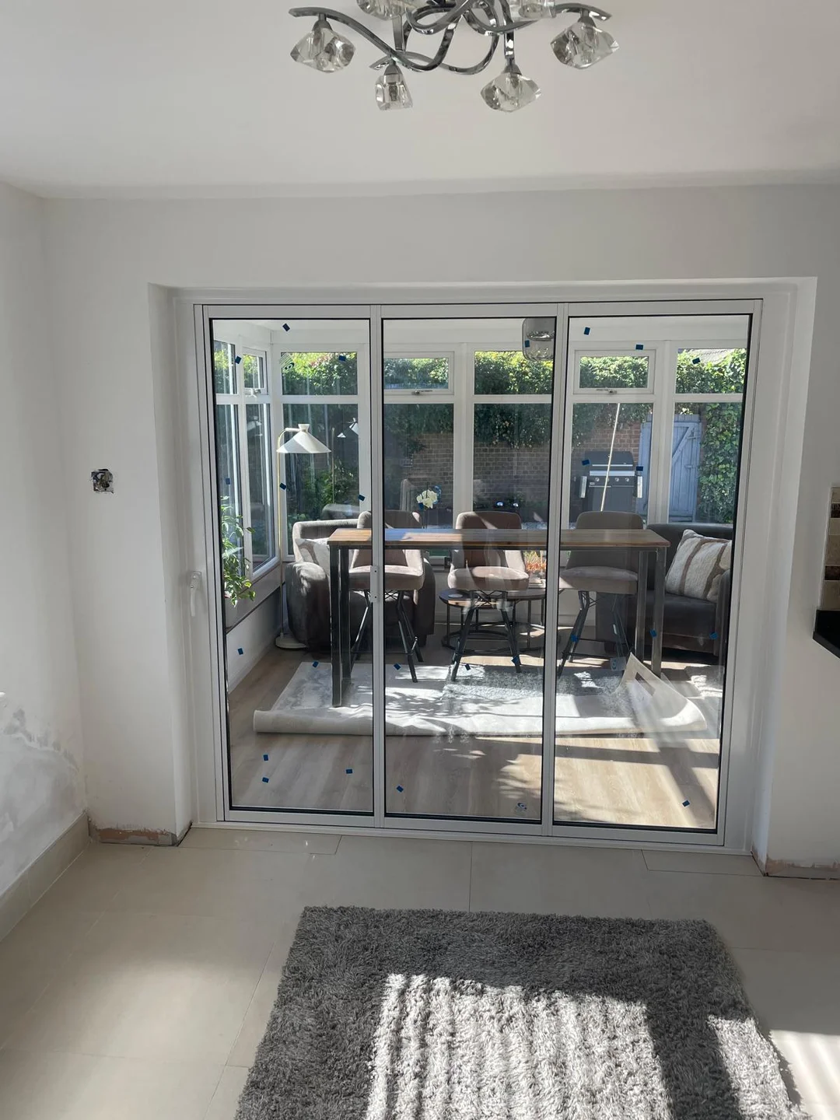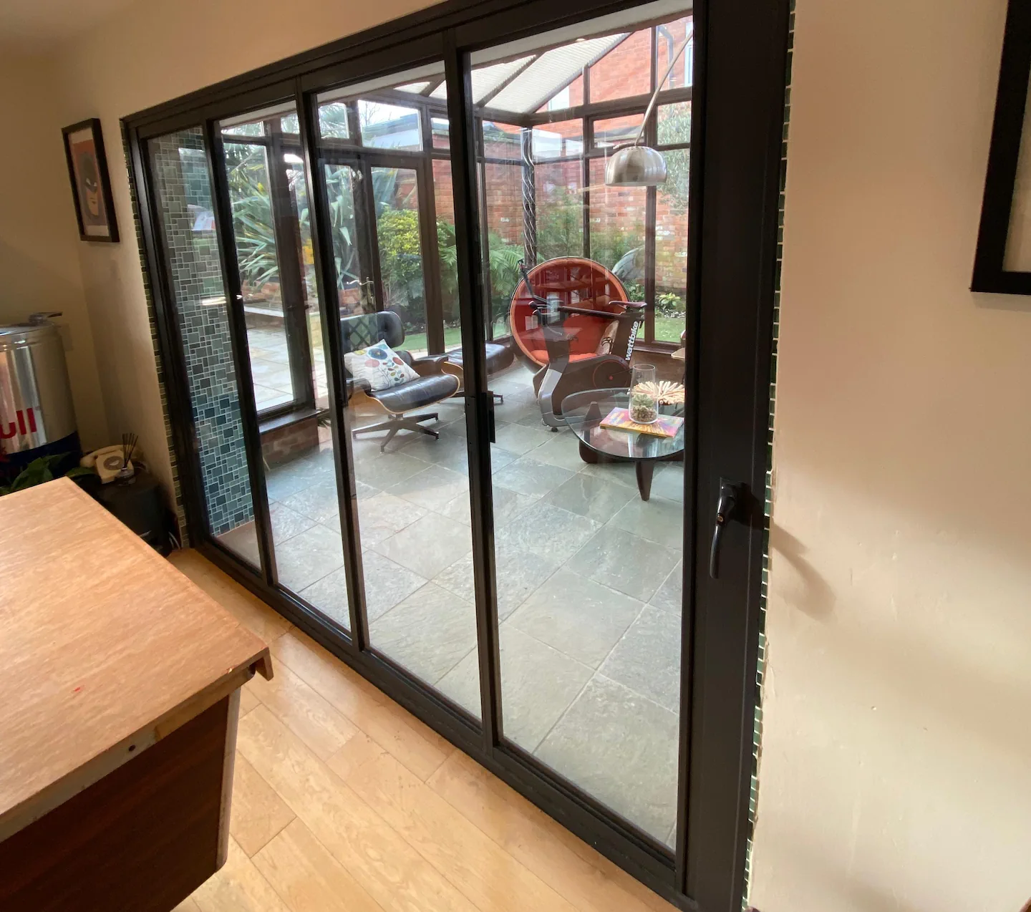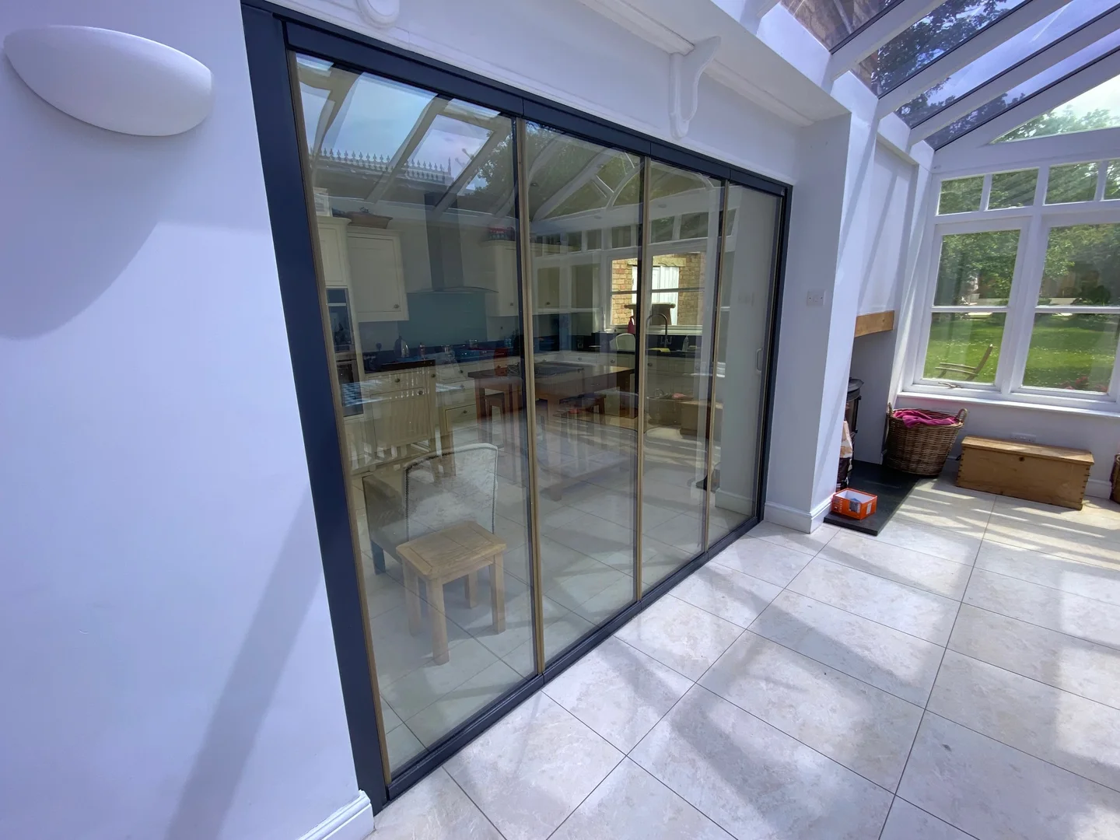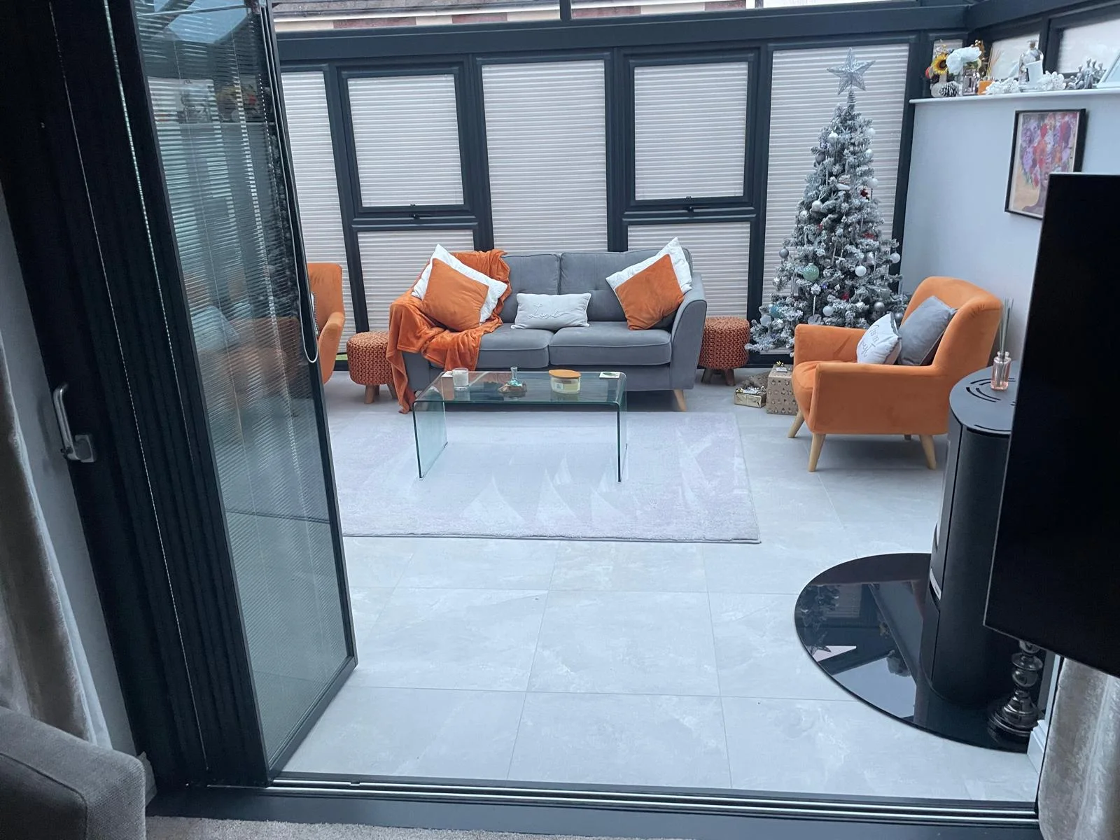Interior Bifold Doors: A Complete Guide to Selection
Table of Contents

What Are Interior Bifold Doors?
Interior bifold doors work by folding in on themselves, creating flexible spaces while taking up minimal room when open. Often called concertina doors due to their accordion-like movement, these doors run along tracks fitted at the top and bottom of the doorframe.
Basic Door Components
The folding mechanism relies on several carefully engineered parts working together. Top tracks guide the movement, while hinges connect individual door panels, letting them fold smoothly against each other. Most interior bifold doors feature a bottom guide pin rather than a full bottom track, reducing trip hazards while keeping the panels aligned.
Each panel needs strong hinges that can withstand frequent use without sagging. Quality bifold door hinges feature built-in adjustment mechanisms, making it simple to realign panels if they start catching. The top pivot bracket and guide wheel assembly bear most of the door’s weight, distributing it evenly across the track system.

Common Door Configurations
3 panel bifold doors prove particularly popular in smaller rooms in British homes, striking a balance between practicality and style. The configuration you choose depends largely on the opening width – wider doorways might need four or more panels to fold compactly. Internal bi-fold doors can stack to either the left or right, though some systems allow splitting in the middle.
Contemporary interior design often incorporates bi-folding doors as moveable walls, particularly in open-plan layouts. Panel widths typically range between 400mm and 900mm, with narrower panels creating tighter folds but requiring more hinges and tracking components.
Frame Finishes and Hardware
Painted finishes dominate the market for interior bifold doors, offering endless colour possibilities. Hardware choices range from minimal flush pulls to substantial handles, depending on the door’s weight and intended use. Brushed steel and matte black finishes remain consistently popular, complementing most interior styles without drawing attention away from the doors themselves.
Room by Room Applications
Interior bifold doors create distinct zones within homes while preserving the option to open spaces fully when needed. From compact city flats to sprawling family homes, these doors bring adaptability to various living situations.
Home Office Divisions
Working from home demands quiet, focused spaces. Interior folding doors help partition dedicated work areas without permanently sectioning off parts of your house. Glass panel folding doors prove particularly effective, maintaining visual connection with the rest of the home while reducing noise and distractions.
Many homeowners install acoustic internal doors to improve sound insulation, though it’s worth noting that even specialised acoustic glass won’t match the performance of a solid wall. Adding draught excluders and high-quality seals around the frames helps cut down on sound leakage between spaces.
Remote work often requires video calls and online meetings. Installing interior bifold doors with frosted or textured glass panels creates professional backdrops while maintaining privacy. The ability to close off work areas at the end of the day helps establish boundaries between professional and personal life.

Kitchen and Dining Zones
A kitchen-living partition using interior bifold doors offers flexibility for different occasions. During everyday meals, keeping the doors open creates a sociable atmosphere. When entertaining, closing the doors contains cooking odours and noise while letting you prepare food without guests seeing the mess.
Interior glass bifold doors work particularly well in kitchen zones, as they prevent cooking spaces from feeling isolated. The transparent panels keep sight lines open while containing steam and cooking smells. Toughened safety glass comes as standard, providing peace of mind in busy kitchen environments.
Bedroom Suites
Room divider doors shine in master bedroom suites, separating sleeping areas from dressing spaces or ensuites. Many homeowners opt for interior bifold doors between bedrooms and walk-in wardrobes, as the wide opening makes accessing clothes and storage much simpler than with traditional hinged doors.
Wardrobe and Storage Solutions
Open plan living spaces benefit from clever storage divisions. Bifold doors fitted to wardrobes and storage areas stack neatly when open, allowing unrestricted access to the full width of the space. This proves especially valuable in smaller bedrooms where every centimetre counts.
Internal room dividers in bedroom suites often incorporate mirrors or opaque glass panels. Mirrored panels eliminate the need for separate full-length mirrors while making rooms feel larger and brighter. When privacy matters more, acid-etched or sandblasted glass provides natural light without transparency.
White-painted timber frames remain a popular choice for bedroom installations, though some homeowners choose bold colours to create feature walls when the doors are closed. The frames can be repainted to refresh their appearance or match new colour schemes without replacing the entire door system.
Many bedroom installations now include soft-close mechanisms that prevent panels from slamming. These systems use hydraulic dampers to control the closing speed, reducing noise and wear on hinges and tracks. Built-in stops prevent panels from swinging beyond their intended range of movement, protecting the doors and surrounding walls.
Interior Folding Doors for Small Spaces
Interior bifold doors help make the most of limited square footage in smaller homes. Their folding action takes up much less room than traditional swing doors, freeing up valuable floor space in tight areas.
Hallways
Narrow hallways present unique challenges when installing doors. Interior bifold doors with slim frames and compact stacking depths work well in these spaces, as they fold nearly flat against the wall when open. Getting the panel width right matters – narrower panels create tighter stacks in the open position but need more hinges and hardware.
In tight spaces, the closed position of bifold doors becomes just as important as how they open. Frames should sit flush with the wall when closed, avoiding protrusions that might catch passing traffic. Low-profile handles and discrete finger pulls prevent accidents in narrow passages.
Loft Conversions
Interior glass bifold doors bring natural light into loft spaces while maintaining headroom under sloped ceilings. Standard doors often waste space in attic rooms, but bifold panels can be sized to work with unusual angles and restricted heights. The lightweight nature of aluminium frames makes them ideal for loft installations where structural loading needs careful planning.
When designing loft spaces, door placement needs careful thought. Positioning interior bifold doors at the top of the stairs helps create distinct zones without blocking light from roof windows. Some installations use shorter doors to work around roof pitches, with fixed panels above to fill irregular gaps.

Utility Areas
Compact bifold doors prove useful in utility spaces where access needs vary throughout the day. Laundry rooms and storage areas benefit from doors that can open fully without blocking corridors or living areas. The door panels should resist moisture and temperature changes – materials like aluminium or treated timber stand up well to humid conditions.
Floor Level Transitions
Tiled floors in utility areas often sit slightly higher than adjacent rooms. Quality tracks and threshold strips help smooth out these small level changes while keeping the doors running straight. The best installations account for different floor finishes on each side of the door, maintaining smooth operation without catching or sticking.
Many utility room installations use solid panels rather than glass, providing complete separation from noisy appliances. Some homeowners opt for part-glazed interior bifold doors to check on washing machines or dryers without opening the doors fully. Modern bifold systems include rubber seals and brushes that reduce noise transfer between spaces while allowing smooth panel movement.
Technical Details and Style Choices
Interior bifold doors bring together practical engineering and visual appeal. The best systems combine robust hardware with design elements that complement your home’s style.
Track Systems and Movement
Door track systems form the backbone of any bifold installation. Top-hung tracks carry most of the weight, while bottom guides keep panels aligned without creating trip hazards. Low threshold bifold doors work particularly well between rooms with matching flooring finish levels, though adjustable threshold strips can accommodate slight variations.
Modern doors often use ball-bearing runners in their top tracks, providing smooth operation with minimal noise. The track depth varies based on panel weight and size – heavier glass panels need deeper tracks with stronger support. Quality systems include built-in adjustment points to fine-tune panel alignment over time.
Sound Insulation and Privacy
Many homeowners worry about noise transfer through interior folding doors. While no bifold system matches the acoustic performance of solid walls, proper installation techniques help reduce sound transmission. Rubber gaskets between panels and magnetic seals at closing points improve acoustic properties without compromising ease of use.
Glass thickness plays a key part in sound reduction. Interior bifold doors with glass panels typically use toughened glass at least 4mm thick, with laminated options available for better sound dampening. The gap between double-glazed panels also helps cut down noise transfer between spaces.
Frame Styles and Materials
Internal door frames come in various profiles to suit different architectural styles. Slimline aluminium frames create a minimal look that works well in contemporary homes, while chunky timber sections add character to period properties. Aluminium’s stability helps maintain smooth operation in wider openings.
Hardware and Finishing Touches
Stylish hardware can lift the appearance of any bifold system. From minimal flush pulls to statement handles in aged brass or matte black, hardware choices help tie interior bifold doors into your existing style. Many systems now offer soft-close mechanisms that prevent slammed panels while adding a touch of luxury to daily use.
Glass Options and Light Control
Glass panels need careful selection based on their location and purpose. Clear glass works well for bringing light into dark hallways, while frosted or patterned options provide privacy without blocking natural light. Some installations mix clear and opaque panels, creating interesting visual effects while maintaining practical function.
The latest glass technologies offer improved control over heat and light transmission. Solar control coatings help prevent overheating in sunny rooms without darkening the glass, while low-iron options reduce the slight green tint seen in standard glass. These features prove particularly valuable when using large glass panels in interior bifold doors between sunny and shaded spaces.
Getting the Details Right
Interior bifold doors demand careful planning to work properly in your home. Small details in the installation process can make a big difference to how well the doors work day-to-day.
Floor Levels
Different flooring materials often mean slight height variations between rooms. Space saving doors need careful adjustment at the threshold to glide smoothly across these changes. A properly installed tracking system includes adjustment points to fine-tune panel alignment, preventing catching or scraping as the doors move.
Carpet pile heights pose particular challenges with interior bi folding doors. The bottom guides must clear the carpet without leaving large gaps when closed. Some installations use special threshold strips that bridge different floor heights while providing a clean line between spaces.

Light Flow
Floor to ceiling bifold doors make excellent use of natural light, but their placement needs careful thought. Sunlight streaming through glass panels can create glare or heat up rooms quickly.
Strategic positioning relative to windows helps control light levels throughout the day without compromising the doors’ practicality.
Interior bi folding doors between north and south-facing rooms need special attention to light differences. Glass specifications can help balance light levels – some panels reduce glare without noticeably darkening the glass.
Proper frame positioning helps prevent shadows from falling across workspaces or seating areas.
Access Points
Interior bifolding doors change how people move through spaces. The swing arc of each panel needs clearance, even though the total space needed is less than with traditional doors. Furniture placement around bifold systems requires planning to maintain easy access when doors are open or closed.
Door Configuration Planning
While interior bifold doors can stack to either side, the direction should suit your room’s layout. Lead panels (the ones you open first) work best positioned near the most frequently used access point. The number of panels changes how compact the stack becomes – more panels create a tighter stack but need more sophisticated hardware.
The tracking system’s position influences usability too. Top-hung systems eliminate trip hazards but need strong structural support above. The ceiling structure must safely carry the door weight without sagging over time. Some installations use reinforced head tracks or additional fixing points to spread the load more evenly.
Every interior folding doors installation needs clearance space for the stacked panels. The stack depth varies with panel width and number – wider panels create deeper stacks. This measurement matters particularly in tight spaces like corridors or around kitchen units where every centimetre counts.
Making Interior Bifold Doors Work Harder
Interior bifold doors prove particularly valuable in modern British homes where spaces need to serve multiple purposes. One room can shift between different uses throughout the day without permanent changes.
Multi-functional Spaces
Space saving doors help create adaptable rooms that work harder. A home office behind interior bi folding doors becomes a guest bedroom when needed, while keeping work equipment out of sight. Internal bi-fold doors between living spaces allow quick changes between open-plan socialising and separate, quieter zones.
Interior bifold doors with glass panels work brilliantly in craft rooms or children’s play areas. Parents can monitor activities while containing mess and noise. When the space needs to serve as a dining room or living area, the doors close to hide away toys and projects.
Storage Integration
Built-in storage around interior bi folding doors makes use of every available space. The area where panels stack when open often suits shallow shelving or coat hooks. Some homeowners install interior bifolding doors across alcoves or unused corners, creating hidden storage that disappears when not needed.
Internal doors designed with storage in mind need robust hardware to handle extra weight. Bi-fold doors with built-in shelving units require stronger tracks and additional support points. The tracking system must allow proper alignment even when adjacent storage units are fully loaded.
Lighting Integration
Many interior bifold doors now incorporate LED lighting strips along their frames or tracks. These lights wash walls with soft illumination when the doors are closed, creating atmosphere while improving visibility around thresholds. Some systems include motion sensors to light up automatically when approaching the doors at night.
Glass panels need thoughtful lighting to avoid unwanted reflections or glare. Interior bi folding doors between differently lit spaces can turn into mirrors at night, reducing their transparency. Strategic placement of light sources on each side helps maintain visibility while preventing awkward reflections.
The success of bifold systems often depends on how well they work with the room’s existing features. Built-in spotlights need positioning to avoid casting shadows across the doors’ movement path. Wall lights should sit far enough from the tracking system to allow full panel stacking without obstruction.
We’d Love to Help You
Vision Glass Doors is a designer, manufacturer, and installer of premium door systems. We are a family run business with over 20 years’ experience and 5,000 installations across the UK.
Our leading range of door systems include Ultra Slim – Slide and Turn Doors, Slimline Sliding Patio Doors and Frameless Glass Doors. Suitable for various internal and external applications, they are applicable to residential and commercial projects.
Click Quick Quote Online for a free quotation within 24 hours. Alternatively, call or email us on 01582 492730 or at info@visionglassdoors.co.uk.

