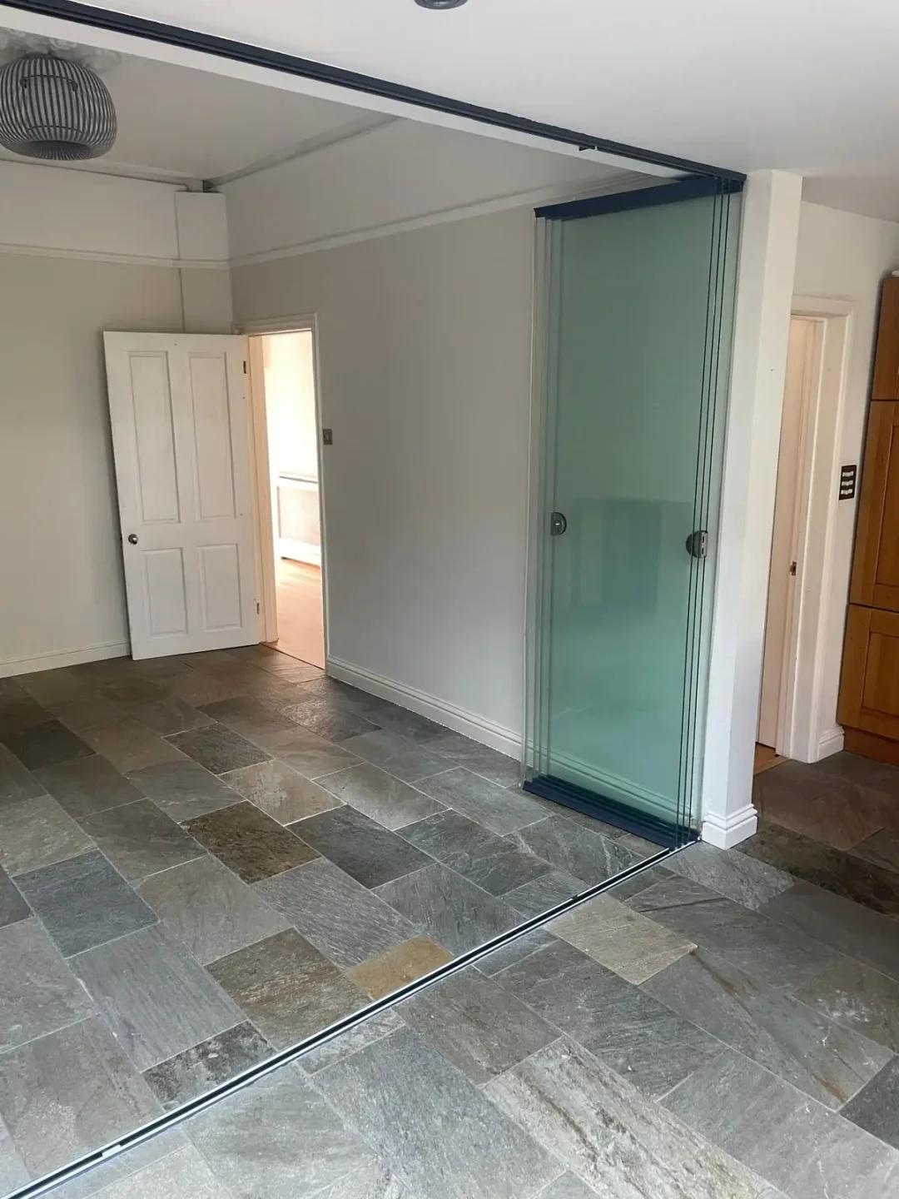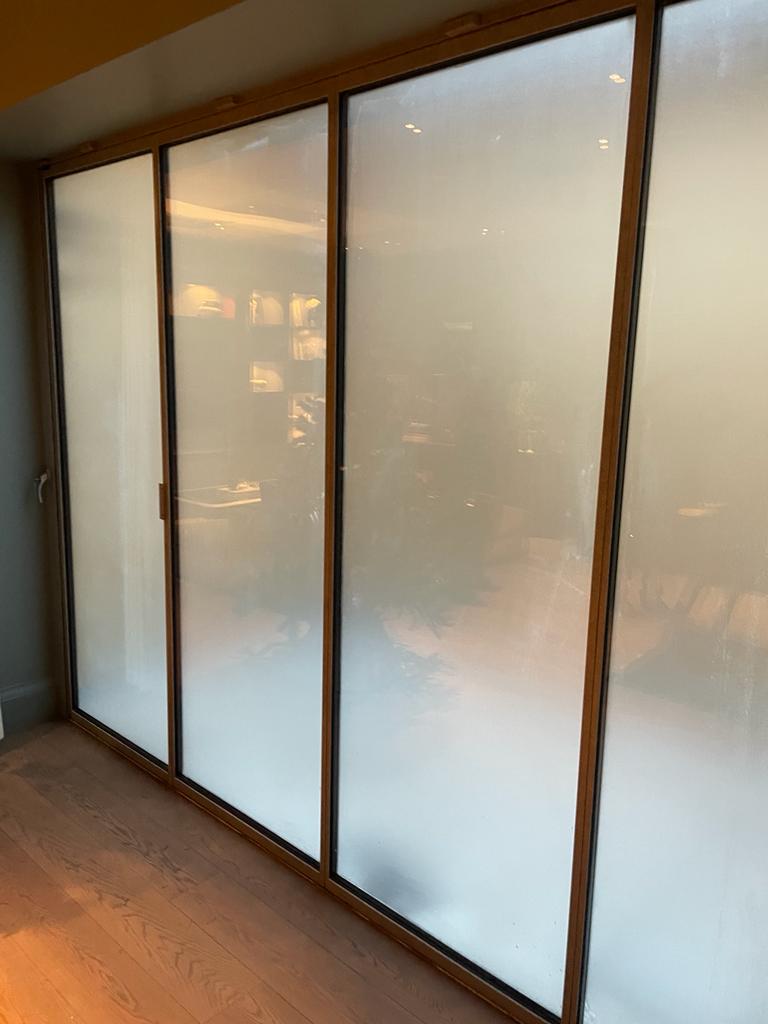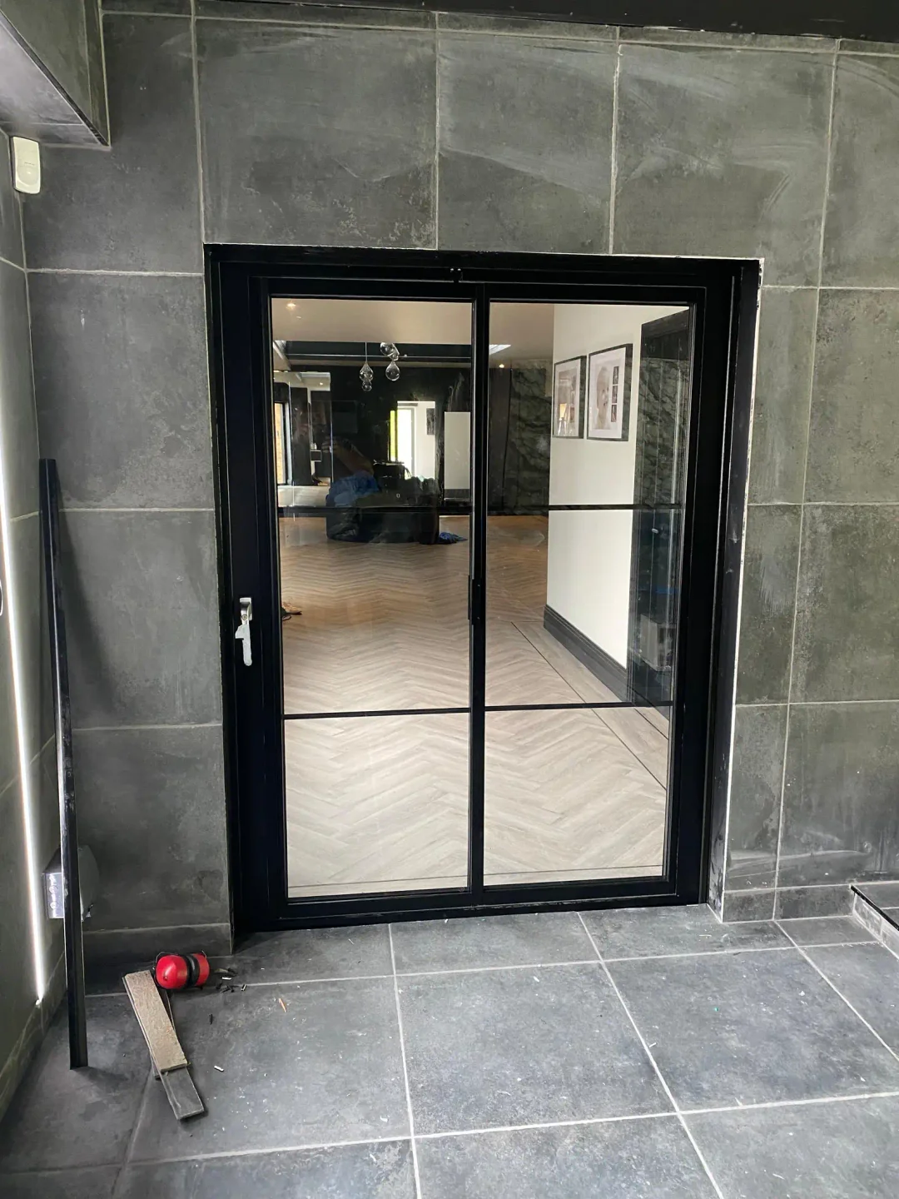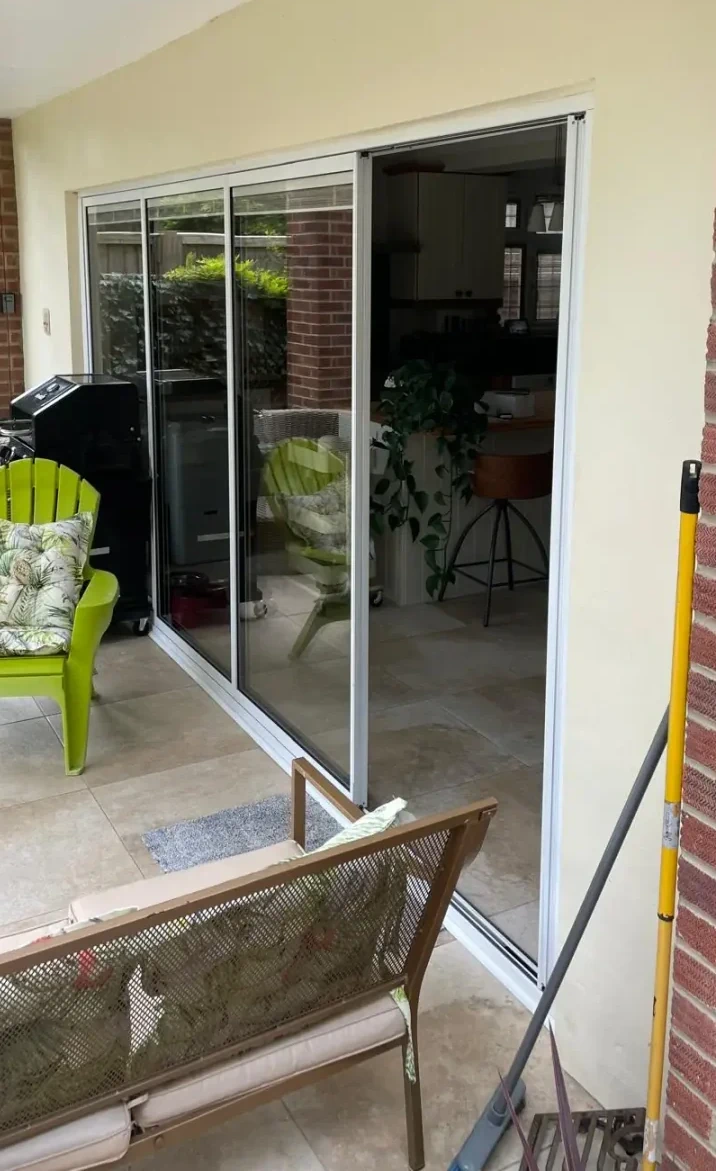Internal Folding Glass Doors – Buyer’s Guide & Design Tips
Table of Contents

Internal Folding Glass Doors Basics
Modern British homes need flexible spaces that work with our ever-changing lifestyles. Internal folding glass doors let you divide rooms without blocking light or creating a permanent barrier. Unlike traditional swing doors or basic internal room dividers, they fold neatly against the wall when open and provide a full-width opening between spaces.
These specialised door systems consist of glass panels joined by hinges, running along a track mounted either at the top or bottom of the opening. Each panel glides smoothly along the track and folds in a concertina pattern, stacking neatly to one or both sides when opened.
Components of Internal Folding Glass Doors
The track system forms the foundation of internal bifold glass doors, guiding the panels’ movement through (typically) stainless steel rollers. High-quality bearings inside these rollers ensure quiet operation and reduce wear over time. Each glass panel connects to its neighbours via robust hinges, while gaskets between panels stop rattling and cut down noise.
Top-hung tracks carry the door weight above, keeping the floor clear of obstructive bottom channels. Load-bearing pivots anchor the system securely to the ceiling structure. Bottom-rolling tracks distribute weight more evenly but require a guide channel in the floor.

Operating Mechanism
Internal folding glass doors open through a simple push-pull action. Weather-resistant brush seals line the tracks, while the lead panel features a master handle that controls the entire system. Supporting panels follow the lead panel’s movement thanks to intermediate handles or finger pulls mounted between panes.
Two distinct mechanisms define these systems: top-hung and bottom-rolling configurations. Top-hung doors suspend from the upper track, ideal when you want minimal floor interference. Bottom-rolling systems suit spaces where the ceiling structure can’t support the full door weight.
Interior bifold glass doors rely on precision engineering in their hardware. Thrust bearings in the rollers take both vertical and horizontal forces, while aligners keep panels properly positioned during movement. Multi-point locking systems, where fitted, engage at various heights to maintain security and stability.
Internal Folding Glass Doors Materials
Modern internal folding glass doors come in various thicknesses and finishes, each affecting light transmission and privacy differently. Toughened safety glass, mandatory for these applications, undergoes special heat treatment to become five times stronger than standard glass while breaking into small, rounded pieces if damaged.

Clear glass remains the most popular choice for homes seeking unobstructed views between spaces. Interior bifold glass doors with clear panels work particularly well in period properties where original features deserve to stay visible from every angle. The transparent surface bounces light deep into previously dark corners while maintaining visual connections between adjoining rooms.
Creating privacy doesn’t mean sacrificing light flow. Specialist coatings and treatments produce different levels of obscurity:
- Sandblasted for a textured surface
- White laminated for complete privacy
- Decorative patterns for partial screening
Frosted glass offers an ideal middle ground between openness and seclusion. The microscopic texturing process creates a clouded surface that allows light through while obscuring direct visibility, perfect for bathroom-adjacent spaces or home office zones where concentration matters.
Different rooms demand different approaches to glazing. Internal bifolding doors connecting living areas often benefit from acoustic glass, which uses a special interlayer to reduce sound transmission between spaces. This laminated construction also adds an extra safety element, as the interlayer holds broken pieces in place.
Corner bifold doors require specially engineered glass to maintain stability where panels meet at right angles. The weight distribution and movement patterns need careful calculation to prevent undue stress on the glass panels or operating mechanisms.
Doors with glass don’t just divide spaces—they shape how we use them. Building flexible layout options into your home means thinking carefully about the interplay between solid and transparent surfaces, matching glass types to specific activities in each connected space.
Styles of Internal Folding Glass Doors
Frame Options for Internal Folding Glass Doors
Contemporary internal folding glass doors often feature slim aluminium frames in dark finishes, drawing inspiration from industrial style doors while offering smoother operation. These sleek profiles suit both period properties and modern homes, providing clean lines that don’t compete with existing architectural features.
Choosing the right frame style means balancing visual impact with practical needs. Interior bifold glass doors can define or disappear into your space depending on their frame design. Modern folding doors for internal use sometimes use narrower frames than their external counterparts, since they don’t need the same level of thermal insulation. The slimmer profiles allow more natural light to pass between rooms, while still providing the structural support needed for safe operation.

Period Property Design
The latest internal bi-fold doors showcase innovations in frame construction that push the boundaries of what’s possible with glass room dividers. Manufacturers now produce frames with integrated soft-close mechanisms and magnetic catches, all hidden within profiles barely wider than a pencil. These technical advances don’t compromise the doors’ clean lines or smooth operation.
Internal bifolding doors in traditional homes often incorporate decorative glazing bars and wider frames that mirror existing joinery details. Period-appropriate frames might feature stepped profiles or subtle beading that echoes original Victorian or Edwardian door designs. The glass panels themselves can be subdivided to maintain historical accuracy while providing contemporary convenience.
For those seeking absolute minimalism, internal bi fold glass doors with nearly invisible frames offer maximum transparency between spaces. Leading manufacturers have developed specialized corner joints and ultra-slim frames that almost disappear when viewed head-on, creating an almost ethereal division of space that maintains clear sightlines throughout connected rooms.
Internal Folding Glass Doors Layout Planning
Configurations of Internal Folding Glass Doors
Proper placement of internal folding glass doors requires careful thought about how you move through your home. The way panels stack when open directly impacts usable floor space, with options for left-stacking, right-stacking, or split-stacking arrangements. Internal bifolding glass doors can span openings up to six or more metres wide, though most residential installations stay between two and four metres.
The stack depth of interior bi fold glass doors depends on the number of panels and their width. When fully opened, the panels typically project into one room by roughly 10-15% of the total opening width. Three-panel systems tend to work best for standard doorways, while larger openings might need five or more panels to operate smoothly.

Natural Light Distribution
Bifold doors flush with the floor create the most effective connection between spaces. Without a step or threshold to navigate, these installations make rooms feel naturally connected while still providing the option for separation. The flush threshold detail requires precise planning during the building or renovation stage to ensure proper drainage and levelling.
Light moves differently through divided spaces than through open-plan layouts. Internal bi-folding doors allow you to control this flow, directing natural brightness where needed throughout the day. By positioning your doors strategically, you can help sunlight reach deeper into your home’s interior, reducing reliance on artificial lighting.
Internal bifolding glass doors work particularly well in L-shaped rooms or awkward layouts where traditional swing doors would waste valuable floor space. The folding mechanism means you can choose exactly how wide to open the panels, giving you minute control over the connection between spaces. Multiple configurations let you adapt the opening to suit different activities or times of day.
Internal Folding Glass Doors Technical Guide
Internal Folding Glass Doors Track Systems
Top-hung systems for internal folding glass doors rely on robust ceiling mounting points to carry the full weight of the glass panels. The track itself must be perfectly level and securely fixed to structural elements above, not just decorative ceiling materials. These systems keep the floor clear of channels, making cleaning simpler.
Bottom-rolling configurations distribute weight more evenly through the building structure. Interior bi folding glass doors with bottom tracks need proper floor support to prevent sagging or misalignment over time. The track itself sits flush with the floor surface, while concealed rollers carry each panel smoothly along its path.
Panel Configuration Options
Living space requirements often dictate the best opening pattern for your doors. Bi-fold internal doors can fold to one side or split to both sides of the opening, depending on furniture placement and traffic patterns. The number of panels affects both the width of the stack when open and the force needed to operate the system.
Different panel arrangements suit different opening widths. Three-plus-one configurations pair three folding panels with one traffic door for everyday use. Two-plus-two setups split panels evenly to each side, ideal for wide openings in interior bi folding glass doors where balanced aesthetics matter.
Hardware Selection
The operating hardware mounted on each panel needs careful selection based on frequency of use. Primary handle sets should include positive locks with multi-point engagement for stability when closed. Intermediate panels typically use simple D-handles or flush pulls to maintain a clean look while providing easy grip points during operation.
Concealed hinges adjust in three dimensions, letting installers fine-tune the alignment of internal folding glass doors even after initial fitting. High-quality bearings in both hinges and rollers reduce noise and ensure consistent operation throughout the system’s life.
Internal Folding Glass Doors FAQ
How do internal folding glass doors actually work?
Interior folding glass doors operate by sliding and folding, using a track system to guide movement. Multiple glass panels connect with hinges, letting you push or pull them along the track where they fold and stack neatly against the wall. The lead panel typically includes a main handle, while other panels have smaller pulls or d-handles for smooth operation. The track system itself can be either top-hung or bottom-rolling, with the choice affecting both installation requirements and day-to-day use.
Do internal folding glass doors block sound?
Internal bi folding glass doors reduce noise transmission through specially designed acoustic glass and seals between panels. The thickness of the glass, quality of the seals, and proper installation all affect sound reduction performance. Double-glazed options with laminated glass offer the best sound blocking properties, though they cost more than standard panels. Modern systems can achieve notable noise reduction when paired with proper perimeter seals and brush strips between panels. Laboratory tests show that high-quality installations can reduce sound transmission by up to 35 decibels, though real-world performance varies based on the specific installation and surrounding structure.
How many panels do I need?
The number of panels in internal folding glass doors depends on your opening width and preferred stack depth when open. Most residential installations use three to six panels, with each panel typically measuring between 600mm and 1000mm wide. Your choice affects both the visual balance of the installation and how compact the stack will be when fully opened. Panel numbers also impact the overall weight of the system and the structural requirements for installation. The final configuration should balance practical factors like stack depth and daily access patterns with aesthetic factors such as symmetry and proportion.
Are frameless options available?
While completely frameless internal folding glass doors don’t exist due to mechanical needs, minimal frame systems create an almost invisible look. These ultra-slim frames house essential running gear and hinges while maximising the glass area. The glass edges remain protected, but the overall appearance stays light and transparent. Modern manufacturing techniques allow for frames as slim as 35mm in some cases, though this varies by manufacturer and system type. Bottom-rolling systems often require slightly wider frames than top-hung alternatives, due to the additional structural requirements of supporting the glass weight at the base.
Can I have different sized panels?
Made to measure bifold doors can incorporate panels of different widths, though manufacturers recommend keeping variations minimal for smooth operation. The lead panel often measures slightly differently to house the main handle and locking mechanism. Irregular openings might need asymmetric panels, but this requires careful planning to ensure proper weight distribution and folding action. Each panel’s weight must work harmoniously with the track system and hinges to prevent uneven wear or operational issues.
Wide variations between panel sizes can affect both the visual balance and mechanical performance of the system. Most manufacturers recommend keeping size differences within 200mm between the largest and smallest panels, though exact tolerances depend on the specific system and installation requirements.
Are they suitable for period properties?
Internal folding glass doors work well in period homes when styled appropriately. Traditional homes often benefit from frames with decorative glazing bars or wider profiles that match existing joinery details. Slim-framed options can also suit period properties, creating a clear distinction between old and new elements while respecting the original architecture. The key lies in choosing hardware finishes and frame designs that complement existing features like architraves and skirting boards. Installation techniques can be adapted to preserve original plasterwork and timber details, while still ensuring proper operation and safety.
Some manufacturers offer heritage-style frames specifically designed for period properties, incorporating traditional features like ovolo beading and multi-pane effects within modern operating systems. This combination delivers contemporary performance while maintaining period authenticity.
Can internal folding glass doors span a corner?
Internal bifold glass doors can indeed form corner configurations, though this requires specialised hardware and careful planning. The corner post often remains in place for structural support, while panels fold back along both walls. Some systems allow the corner post to be removed when the doors are fully open, though this needs additional structural planning. Corner configurations typically need extra clearance for panel stacking and may require reinforced tracking systems to handle the increased mechanical stress at the junction point. The meeting point between corner panels demands precise adjustment during installation to ensure proper sealing and smooth operation.
What's the best configuration for kitchens?
Internal folding glass doors work particularly well between kitchens and dining spaces, with bifold kitchen doors typically arranged to stack away from food preparation areas. A three-plus-one configuration proves popular, combining a single traffic door for quick access with three folding panels for wider openings. The traffic door provides easy movement during cooking, while the full opening lets you connect spaces for entertaining. Glass specification matters more in kitchen installations, with toughened safety glass being essential due to temperature fluctuations and the risk of impact. Panel arrangement should consider ventilation patterns to help manage cooking odours and steam.
Most commonly, kitchen installations position the stacking panels against a solid wall rather than near worktops or appliances. This arrangement helps maintain clear working areas while providing the flexibility to open up the space when needed. Working with a kitchen designer early in the planning process ensures the door configuration complements both the layout and workflow, particularly regarding the positioning of key appliances and work zones. The choice of handles and operating mechanisms should also account for times when users might have wet or greasy hands.
We’d Love to Help You
Vision Glass Doors is a designer, manufacturer, and installer of premium door systems. We are a family run business with over 20 years’ experience and 5,000 installations across the UK.
Our leading range of door systems include Ultra Slim – Slide and Turn Doors, Slimline Sliding Patio Doors and Frameless Glass Doors. Suitable for various internal and external applications, they are applicable to residential and commercial projects.
Click Quick Quote Online for a free quotation within 24 hours. Alternatively, call or email us on 01582 492730 or at info@visionglassdoors.co.uk.

