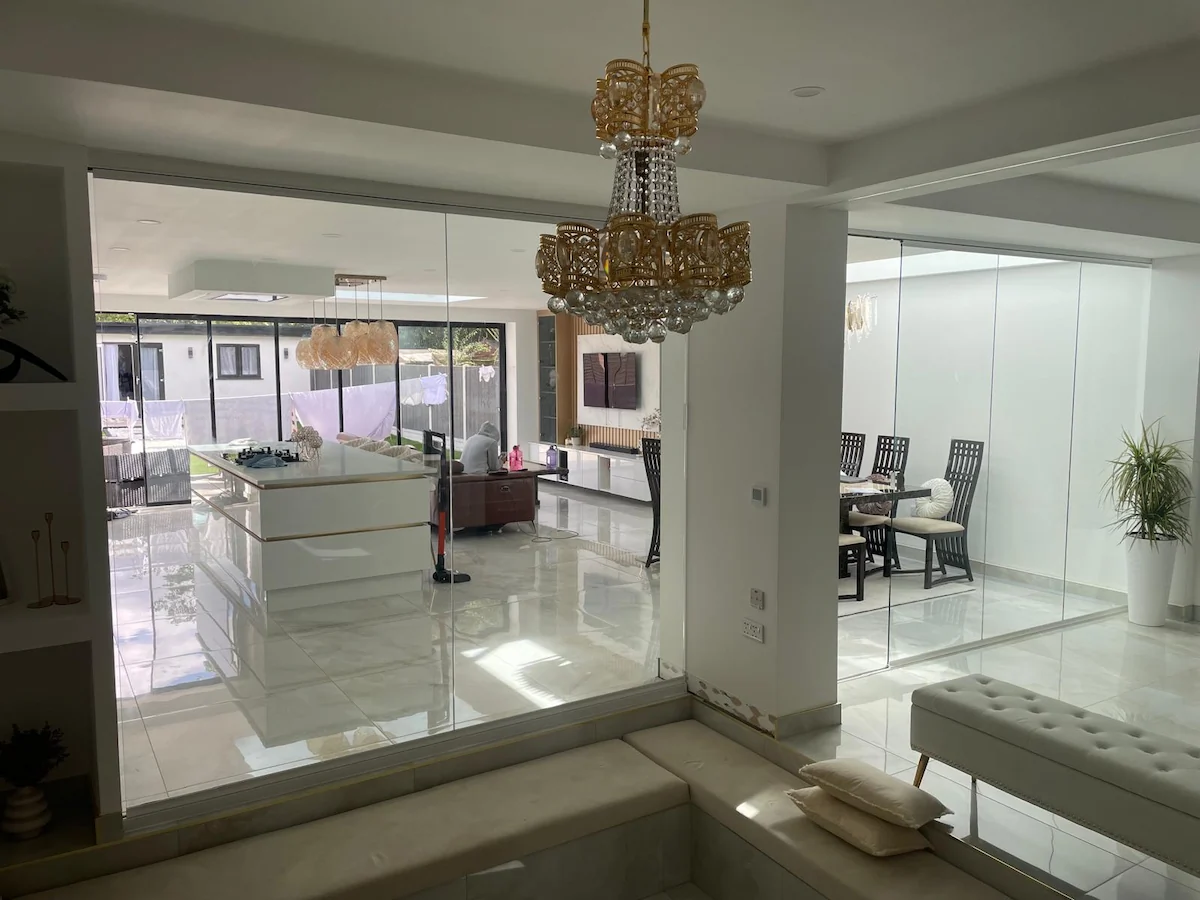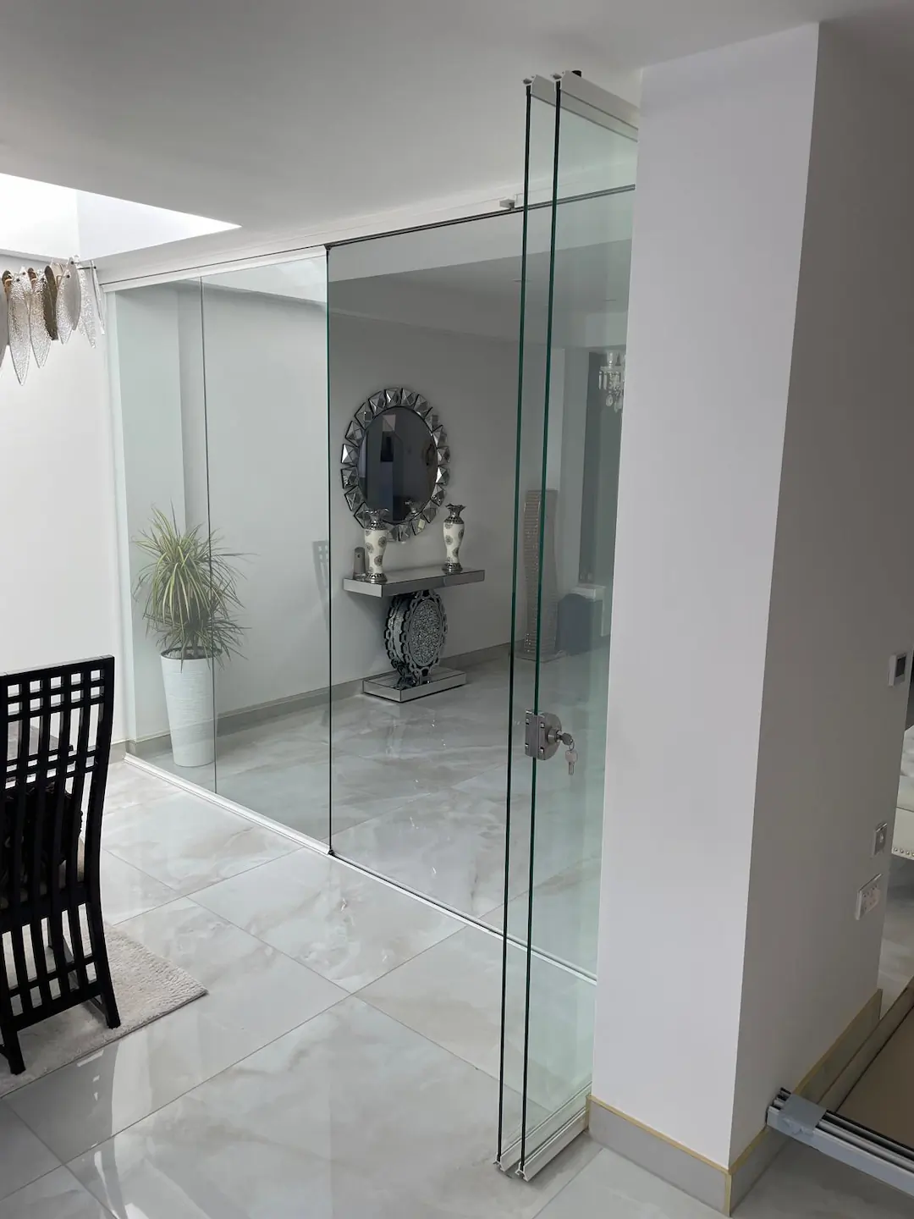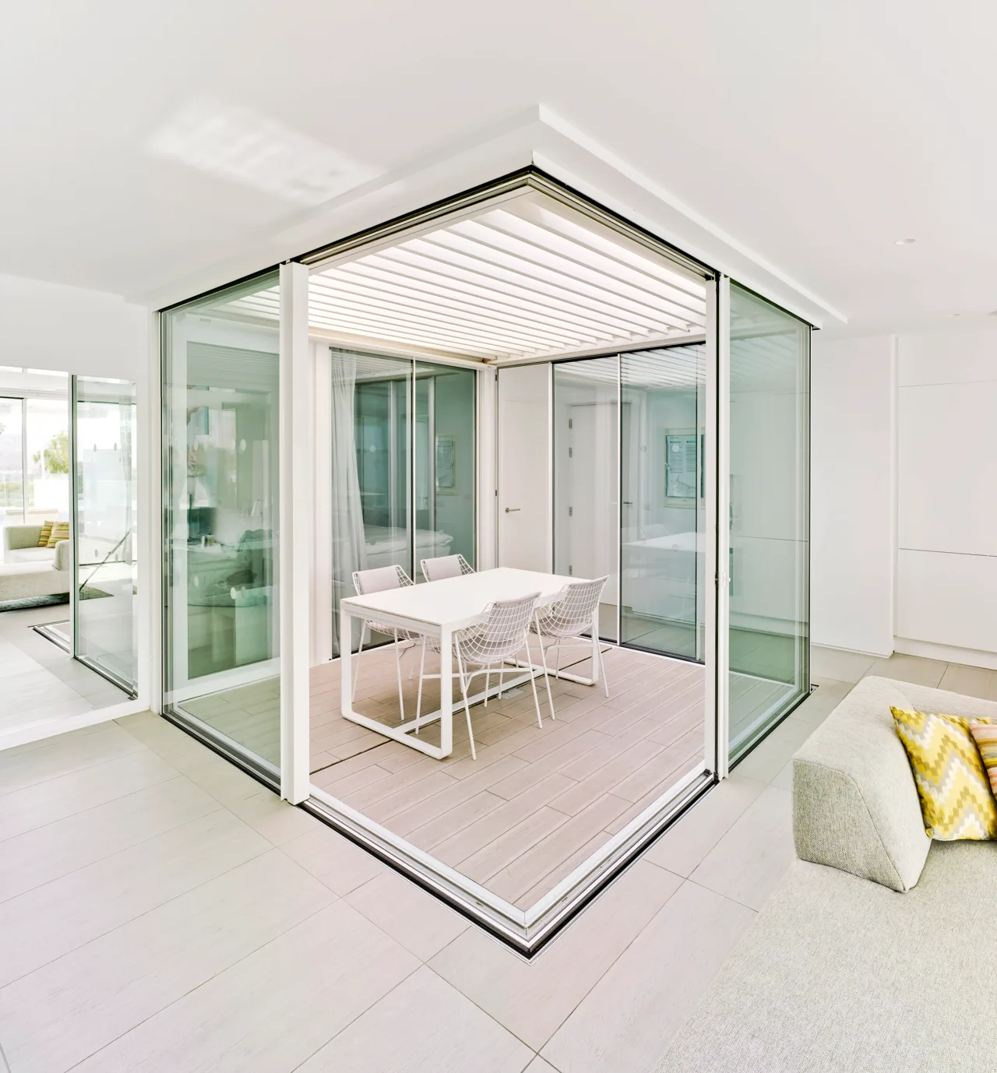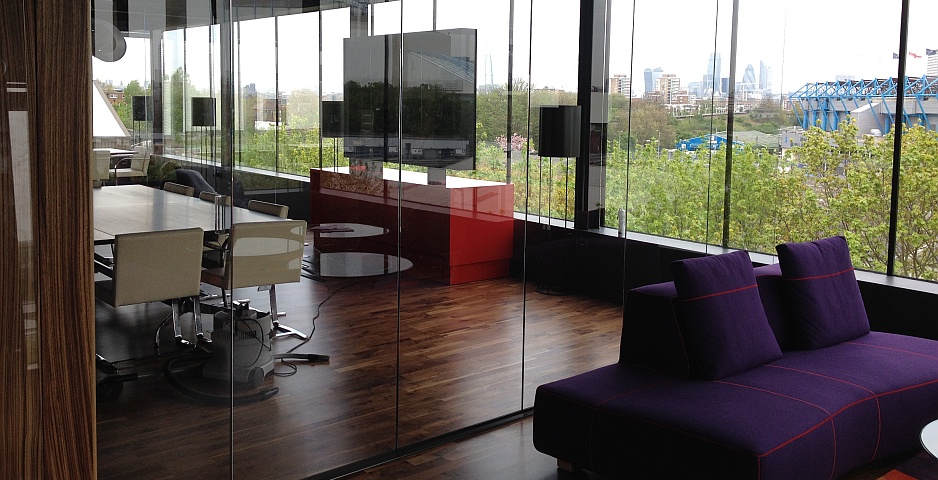Internal Glass Partition Doors: Buyer’s Guide
Table of Contents

What Sets Internal Glass Partition Doors Apart
Internal glass partition doors are clever devices which let light flood through while creating distinct areas, offering a fresh approach to room design. Gone are the days of solid walls boxing us in; internal partition doors bring a sense of openness without sacrificing the need for separate zones.

Light travels unimpeded through glass, brightening up spaces that might otherwise feel cramped or gloomy. This quality makes internal glass partition doors particularly useful in smaller homes or offices where natural light is at a premium. They create visual boundaries without the heaviness of traditional walls, allowing rooms to feel larger and more connected.
Glass internal partition doors can swing, slide, or fold, adapting to various spaces and needs. Some homeowners use them to separate a home office from the living room, while businesses might employ them to create meeting rooms that feel part of the larger office landscape.
Modern internal glass partition doors often come with sound-dampening properties, striking a balance between openness and privacy. This feature proves invaluable in busy households or open-plan offices where quiet concentration is sometimes necessary.
The Rise of Open Plan Living and Offices
Open-plan living has become increasingly popular, but it’s not without its challenges. Internal glass partition doors offer a smart solution, allowing homeowners to enjoy the benefits of open spaces while retaining the option to create separate areas when needed. They’re particularly useful in kitchen-dining areas, where they can shield cooking smells and noise from the rest of the house without cutting off the cook from family and guests.
In offices, the trend towards collaborative workspaces has driven demand for flexible partitioning. Interior glass partition doors allow businesses to create adaptable environments that can shift from open-plan to more private setups as needed. They foster a sense of transparency and teamwork while still providing spaces for focused work or confidential discussions.
The popularity of these partitions extends beyond their practical benefits. They’ve become a design feature in their own right, with sleek frames and clear glass complementing modern interiors. Some homeowners and businesses opt for frosted or tinted glass to add an extra layer of privacy or to incorporate brand colours into their space.
As our living and working environments continue to evolve, internal glass partition doors are likely to play an increasingly important role. They offer a way to divide space without compromising on style or light, making them a go-to choice for those looking to create flexible, bright, and inviting interiors.
Choosing Your Door Mechanism
The mechanism of your internal partition doors plays a key role in how they function and feel in your space. Different types suit various needs and room layouts.
French-Style Glass Partitions
French-style glass partitions are hinged doors which swing open like traditional doors but feature large glass panels that allow light to pass through. They work well in spaces where you want a clear division between areas but don’t mind sacrificing some floor space for the door’s swing.
In period properties, French-style internal glass partition doors can complement existing architecture beautifully. They’re often used to separate living rooms from dining areas or to create a grand entrance to a home office or library. The frames of these doors can be customised to match your decor, from sleek modern designs to more ornate traditional styles.
One advantage of French-style doors is their ability to open fully, creating a wide passageway between rooms when needed. This makes them ideal for entertaining or for creating a sense of flow between spaces. However, they may not be the best choice for tight spaces where the door swing could be obstructive.

Slide and Fold Systems
Slide and fold systems, also known as slide and swing doors, offer even more flexibility for interior glass partition doors. These doors consist of multiple panels that slide along a track and fold accordion-style to one side. When fully open, they take up minimal space, making them perfect for areas where you want the option to completely remove the barrier between rooms.
In home settings, slide and fold internal partition doors are often used to separate kitchen and dining areas or to divide large living spaces. They allow homeowners to quickly adapt their space for different activities or occasions. Offices might use these systems to create breakout areas that can be easily opened up for larger meetings or events.
The operation of slide and fold doors is smooth and straightforward, with high-quality systems gliding effortlessly along their tracks. While they can be more complex to install than other types of interior partition doors, their space-saving benefits often outweigh this initial challenge.
Bifold Internal Glass Partition Doors
Bifold glass partitions share some similarities with slide and fold systems but typically involve fewer panels. These doors fold in pairs, creating a concertina effect when opened. They’re a popular choice for interior glass partition doors in both homes and offices due to their combination of style and practicality.
In residential settings, bifold doors often separate living areas from patios or gardens, but they’re equally effective as room dividers. They can create a home office that’s easily closed off for privacy or opened up to feel part of the main living space. The glass panels ensure that even when closed, light continues to flow between areas.
Bifold systems for interior partition doors usually run along a single track, simplifying installation and operation. When open, they stack neatly to one side, taking up less space than French doors. This makes them a good option for smaller rooms or areas where space is at a premium.
Sliding Glass Doors
Sliding glass doors are an excellent choice for internal glass partition doors where space is limited. Unlike hinged or folding doors, they don’t require any clearance for opening, instead gliding smoothly along a track parallel to the wall. This makes them ideal for tight spaces or areas where you want to avoid obstructing walkways.
In modern homes, internal sliding doors are often used to create flexible living spaces. They can divide a large room into smaller areas when needed, without permanently breaking up the space. Offices might use sliding glass partitions to create meeting rooms or private work areas that can be easily opened up to the main office area.
The sleek look of sliding doors complements contemporary design schemes, but they can also work well in more traditional settings. Some systems allow the doors to slide into a pocket in the wall, completely hiding them from view when open. This creates a truly open-plan feel when desired, with the option to close off spaces as needed.
Styles of Internal Partition Doors with Glass
Frameless Glass Partition Doors
Frameless glass partitions create an almost invisible barrier between spaces. These interior partition doors use thick, toughened glass that requires minimal structural support, resulting in a clean, unobstructed view. In homes, frameless internal glass partition doors often separate bathrooms from bedrooms or divide large living areas into distinct zones.
The lack of visible framing allows light to flow freely, making rooms feel larger and more open. This style works particularly well in modern, minimalist interiors where clean lines and uncluttered spaces are prized. Offices often opt for frameless partitions to create meeting rooms or private workspaces that maintain a sense of openness.
Despite their delicate appearance, frameless glass doors are surprisingly robust. They’re made from toughened safety glass that can withstand daily use. Some systems include subtle floor tracks or ceiling-mounted guides to ensure smooth operation, while others rely on pivot hinges for a truly minimal look.
Crittall-Style Glass Internal Partition Doors
Crittall style internal glass partition doors feature slim metal frames divided into a grid pattern. This design, inspired by the industrial windows of the early 20th century, adds a bold graphic element to interiors. The strong lines of Crittall style doors make them a striking feature in both contemporary and period properties.
In homes, these interior partition doors often separate kitchens from dining areas or create home offices with character. The black frames provide a strong contrast against white walls, drawing the eye and defining spaces without blocking light. Some homeowners choose to paint the frames in different colours to match their decor or make a statement.
Crittall style partitions offer more than just good looks. The sturdy frames allow for larger glass panels, increasing light flow between spaces. In offices, they can create private areas that still feel connected to the wider workspace. The industrial aesthetic often appeals to creative businesses looking to project a modern, design-conscious image.
Frosted and Patterned Options
Frosted and patterned glass offer a way to add privacy to internal glass partition doors without sacrificing light. These options diffuse light, creating a soft glow that can make spaces feel warmer and more intimate. In homes, frosted interior partition doors are often used for bathrooms or dressing areas where privacy is important.
Patterns can range from simple frosted stripes to elaborate etched designs. Some homeowners choose patterns that complement their decor, while others use them as a focal point. In offices, patterned glass can incorporate company logos or abstract designs that reinforce brand identity while providing some screening between areas.
The level of opacity can be customised to suit different needs. Lightly frosted glass might be used in a home office to provide a sense of separation without completely blocking the view. More heavily frosted or patterned options could be chosen for meeting rooms where confidentiality is important.
Internal Glass Partition Doors at Home
Internal glass partition doors offer numerous possibilities for improving home layouts. They allow homeowners to create distinct areas while maintaining an open, airy feel.

Dividing Living Areas
Open-plan living has its merits, but sometimes you need to carve out separate zones. Interior partition doors made of glass provide an elegant solution. They can separate a kitchen from a dining area, allowing cooking smells to be contained without cutting off the cook from guests. In larger homes, internal glass partition doors might divide a formal sitting room from a more casual family area.
The beauty of glass partitions lies in their ability to maintain visual continuity. Even when closed, they allow sight lines to extend through the space, making rooms feel larger. This is particularly valuable in smaller homes where every square metre counts. For example, a compact flat might use sliding glass doors to create a temporary guest room or home office within the living area.
Glass partitions also help manage noise levels without compromising on style. Modern acoustic glass can reduce sound transmission, allowing one family member to watch TV while another works quietly in an adjacent space. Some homeowners choose double-glazed interior partition doors for added sound insulation, especially in busy households.
Home Office Solutions
With more people working from home, carving out a dedicated workspace has become a priority. Internal glass partition doors offer an ideal way to create a home office that feels separate from living areas without being isolated. They allow natural light to flow through, helping to maintain a sense of connection with the rest of the home.
Glass partitions can turn a corner of a living room or bedroom into a functional office space. When work is done, simply close the doors to mentally “leave” the office. Some homeowners opt for frosted or patterned glass to provide privacy during video calls while still allowing light to filter through.
For those who need complete focus, soundproofed interior glass partition doors can create a truly private workspace. These systems often incorporate double glazing and special seals to reduce noise transmission. Even in a busy family home, it’s possible to join a conference call or record a podcast without background interruptions.
Bedroom En-Suites
En-suite bathrooms are a desirable feature in many homes, but traditional solid walls can make bedrooms feel smaller and darker. Internal glass partition doors offer a solution, separating the spaces while maintaining an open feel. They’re particularly effective in loft conversions or smaller bedrooms where the extra light is very welcome.
Clear glass partitions work well for couples who are comfortable with an open-plan bedroom and bathroom layout. For those who prefer more privacy, frosted or textured glass provides a balance between openness and discretion. Some systems even incorporate blinds or shutters within the glass panels, offering flexibility to adjust privacy levels as needed.
In larger bedrooms, interior partition doors can create a dressing area or walk-in wardrobe. This setup allows natural light to reach clothes storage areas, making it easier to choose outfits and keeping the space feeling fresh and airy. Glass doors with mirrored panels are a popular choice, combining the benefits of a room divider with the practicality of a full-length mirror.
Office Applications of Internal Partition Doors
Glass office partitions have become increasingly popular in modern office designs too. They offer a way to create separate spaces while maintaining an open, collaborative atmosphere. Internal glass partition doors provide flexibility, allowing offices to adapt to changing needs quickly and easily.

Meeting Rooms
Meeting rooms are essential in most offices, but solid walls can make a space feel closed off and uninviting. Interior partition doors made of glass solve this problem by creating visually open meeting spaces. They allow natural light to flow through the office, improving the overall ambiance and potentially boosting productivity.
Glass partitions in meeting rooms also foster a sense of transparency in the workplace. Employees can see when rooms are occupied without interrupting ongoing meetings. This visibility can improve communication and collaboration across teams. Some companies opt for internal glass partition doors with switchable privacy glass, allowing meeting participants to instantly frost the glass for confidential discussions.
Acoustic performance is often very important for meeting room partitions, and modern glass systems often incorporate sound-dampening technologies to ensure privacy. Double-glazed interior partition doors can provide excellent sound insulation, allowing for undisturbed meetings even in busy open-plan offices.
Breakout Areas
Breakout areas have become a staple in many offices, providing spaces for informal meetings, collaborative work, or simply a change of scenery. Internal glass partition doors are ideal for creating these zones within larger open-plan areas. They define the space without completely separating it from the main office.
Sliding or folding interior glass partition doors are particularly useful for breakout spaces. They can be opened to integrate the area with the wider office or closed to provide a more focused environment. This flexibility allows the space to serve multiple purposes, from team brainstorming sessions to client meetings or even office social events.
The transparency of glass partitions helps maintain the open-plan feel while still providing some acoustic separation. Employees can see if a breakout space is in use without disturbing those inside. Some offices use frosted or patterned glass for their internal glass partition doors to provide a balance between openness and privacy in these areas.
Reception Areas
First impressions matter, and the reception area sets the tone for the entire office. Interior partition doors made of glass can create a welcoming and professional entrance. They allow visitors to see into the main office space, giving a sense of the company’s culture and energy from the moment they arrive.
Glass partitions in reception areas can also help manage noise and temperature. They create a buffer between the outside world and the main workspace without feeling like a barrier. Some companies use internal glass partition doors to create a waiting area within the reception, providing a comfortable space for visitors that’s separate from the main entrance.
For businesses that prioritise security, glass partitions offer a solution that doesn’t compromise on aesthetics. High-security glass can be used for interior partition doors, providing protection without the fortress-like feel of solid walls.
Internal Glass Partition Doors FAQ
What are internal glass partition doors?
Internal glass partition doors, also known as internal glass wall partitions or glass room dividers, are multi-purpose architectural elements used to divide interior spaces. They allow light to flow between areas while providing a degree of separation and privacy. These partitions can be fixed or movable, offering flexibility in how spaces are used and defined.
Can interior partition doors be soundproof?
Yes, internal partition doors can be designed with soundproofing or sound-reducing features. This typically involves using thicker glass, double or triple glazing, or specially designed acoustic glass. The frames and seals also play a major role in sound insulation, with high-quality systems offering significant noise reduction.
What types of internal glass partition doors are available?
There are several types of internal glass partition doors available, including sliding, hinged, and folding options. Internal bifold doors with glass are particularly popular, as they can be neatly folded to one side to open up spaces fully. Other options include pivot doors, stackable systems, and fixed panels with incorporated doors.
What styles of interior partition doors are trendy?
Currently, minimalist designs with slim frames or frameless options are very popular for interior partition doors. Industrial-style Crittall style systems with black frames are also trendy, especially in period properties and modern loft-style spaces. Also, there’s a growing interest in textured or patterned glass for added visual interest and privacy.
Can internal glass partition doors be used as room dividers?
Internal glass partition doors are excellent as room dividers, creating flexible living spaces that can be opened up or closed off as needed. They’re particularly useful in open-plan layouts, allowing homeowners to create distinct zones without losing the sense of spaciousness. The glass wall effect maintains visual continuity while providing functional separation.
How do I maintain the tracks of sliding internal glass partition doors?
Maintaining the tracks of sliding interior doors is very important for smooth operation. Regularly vacuum or brush the tracks to remove dust and debris. Occasionally, use a silicone-based lubricant on the rollers and tracks, but avoid oil-based products as they can attract dirt. If you notice any damage or misalignment, it’s best to consult a professional to prevent further issues.
Are floor to ceiling sliding internal glass partition doors suitable for small spaces?
Floor to ceiling sliding doors can be very suitable for small spaces, as they don’t require swing space like hinged doors. They create a look that can make a room feel larger and more open. However, it’s important to consider the track system and ensure there’s enough wall space for the doors to slide when open.
What's the difference between single and double-glazed internal glass partition doors?
Single-glazed internal glass partition doors consist of a single pane of glass, while double-glazed versions have two panes with a gap between them. Double-glazed doors offer better sound insulation and thermal properties, making them ideal for areas where temperature control or noise reduction is important. However, single-glazed options are typically less expensive and can be sufficient for many interior applications.
We’d Love to Help You
Vision Glass Doors is a designer, manufacturer, and installer of premium door systems. We are a family run business with over 20 years’ experience and 5,000 installations across the UK.
Our leading range of door systems include Ultra Slim – Slide and Turn Doors, Slimline Sliding Patio Doors and Frameless Glass Doors. Suitable for various internal and external applications, they are applicable to residential and commercial projects.
Click Quick Quote Online for a free quotation within 24 hours. Alternatively, call or email us on 01582 492730 or at info@visionglassdoors.co.uk.

