Internal Room Dividers: Buyer’s Guide, Design Tips & Ideas
Table of Contents

Today’s homes need to work harder than ever. Splitting your living space into separate zones while keeping an open feel lets you create rooms that adapt to your daily needs.
Why Choose Internal Room Dividers?
Internal room dividers offer a middle ground between open-plan living and traditional fixed walls. Unlike permanent structures, these flexible solutions let you change your space layout as your needs evolve. Glass panels create distinct areas while maintaining visual connections between spaces – perfect for keeping an eye on children while working or cooking. The right divider system can strike a balance between privacy and togetherness, helping families share space comfortably.
Creating Adaptable Spaces
Remote work has sparked fresh interest in internal room divider doors. Parents juggling work calls with family life find that sectioning off a quiet corner helps them stay focused without feeling cut off. Modern internal glass room dividers range from full-height installations to partial screens, giving you control over privacy levels and noise reduction.
The beauty of movable dividers lies in their adaptability – a space that serves as a home office during weekdays can quickly convert into a guest room or playroom at weekends. This flexibility proves particularly valuable in urban homes where every square metre counts.
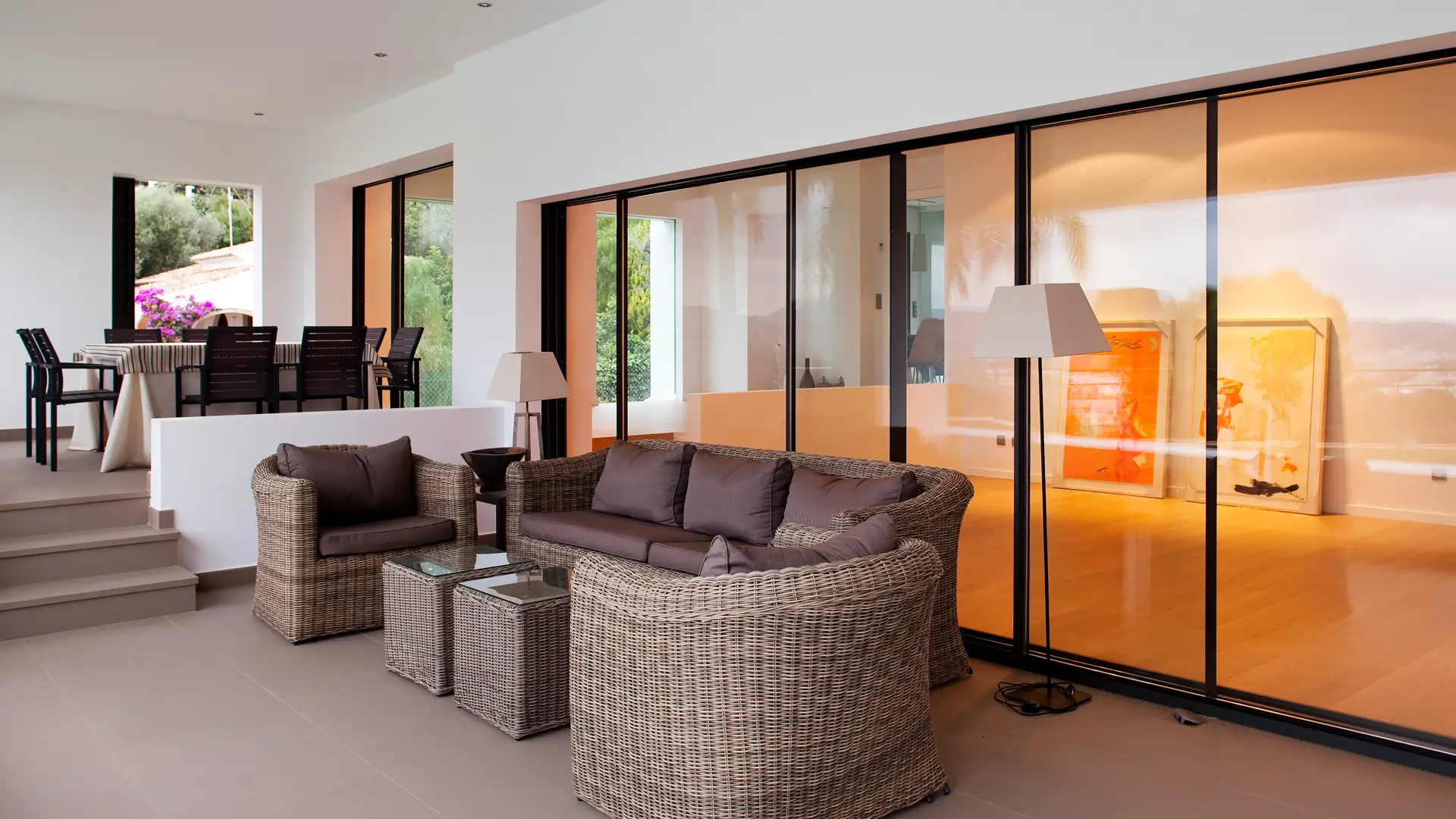
Natural Light Benefits
Dark hallways and gloomy corners often plague period properties with traditional room layouts. Interior room divider doors made of glass solve this problem by letting natural light flow freely between spaces. A strategically placed glass panel can brighten previously dark areas, making rooms feel larger and more welcoming.
The position of your dividers relative to windows matters immensely. South-facing glass partitions can help spread sunshine throughout your home, while frosted panels diffuse harsh direct light. Quality internal room divider doors use low-iron glass to avoid the greenish tint found in standard glass, ensuring crystal-clear views between spaces.
Space Definition
Glass partitions create clear boundaries between spaces without blocking light. Well-designed internal room divider doors strike a balance between openness and privacy, helping you carve out dedicated areas for work, rest and play within your living space.
Different room layouts demand different approaches to space division. L-shaped living areas might benefit from corner-mounted internal glass room dividers, while long, narrow spaces often work better with sliding systems that tuck neatly against walls when opened.
Types of Internal Room Dividers
The world of interior partitions has grown far beyond basic screens and curtains. Modern internal room dividers offer countless ways to reshape your living areas, from sophisticated glass systems to classic fabric solutions.
Glass Door Systems
Sliding Door Room Dividers
Sliding interior doors make an excellent choice for larger spaces, gliding smoothly along ceiling-mounted tracks without taking up precious floor area. While standard sliding doors move in straight lines, many sliding internal room divider doors can also curve around corners or split into multiple panels – ideal for creating fluid divisions in open-plan layouts. Top-hung systems prove particularly popular since they don’t need floor tracks that might trip up young children or become magnets for dust.
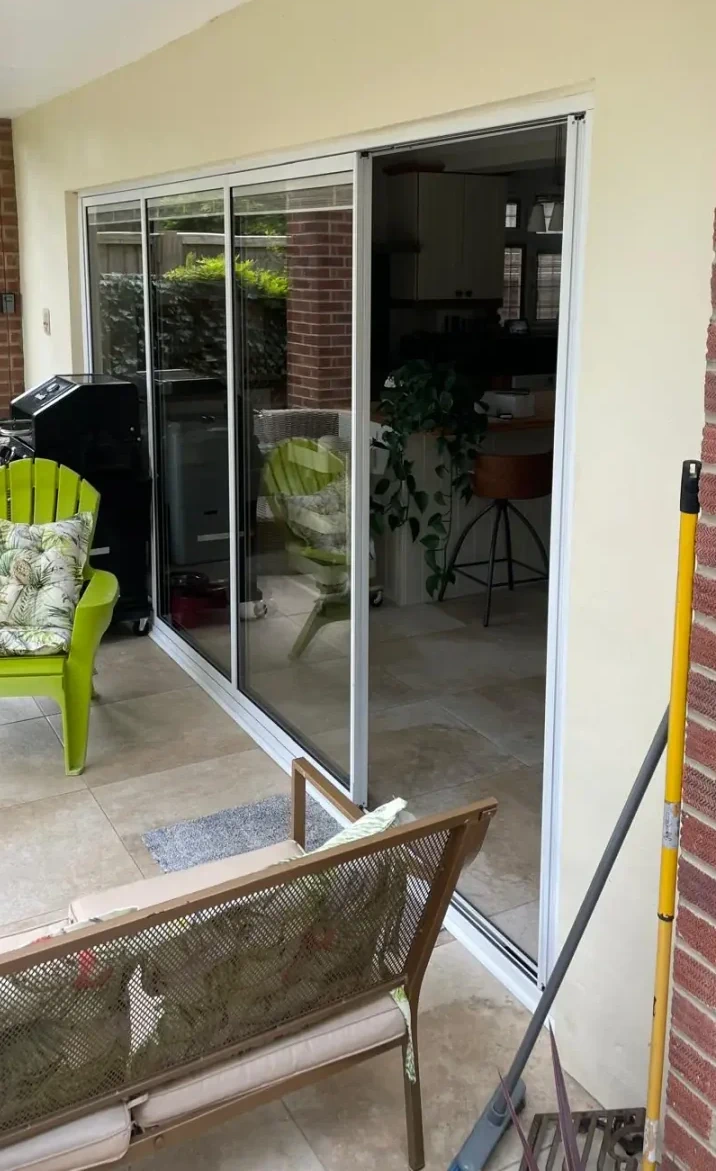
Bifold Room Dividers
Internal bifold room dividers, also known as concertina doors or accordion glass doors, fold neatly against walls when opened. Bi-folding doors work brilliantly in medium-sized spaces where you want the option to completely open up rooms. The panels stack compactly, using minimal space while offering maximum flexibility. Quality hardware ensures the panels move smoothly and align perfectly when closed, creating solid sound barriers between spaces.
Other Types
Some systems combine sliding and folding movements for added flexibility. For example, slide and swing doors let you push panels along a track before pivoting them to one side. This clever design helps you divide spaces in ways that simple sliding systems or accordion doors can’t match.
Fixed Glass Panels
For areas needing permanent division, fixed internal glass room dividers provide stability without sacrificing light flow. Floor-to-ceiling panels create striking visual statements while maintaining bright, airy spaces. Framed systems offer robust sound insulation, while frameless designs achieve a more minimal look. Toughened glass ensures safety, while options like switchable privacy glass let you control visibility at the touch of a button.
Manufacturing techniques have improved vastly in recent years, allowing for larger panels and clearer glass. The latest fixed interior glass room dividers use advanced coatings to prevent fingerprints and reduce cleaning needs. Various glass finishes – from crystal clear to subtly frosted – help you balance privacy with openness.
Fabric and Alternative Solutions
Not every space needs permanent internal room dividers. Ceiling-mounted curtain tracks offer affordable, flexible space division – perfect for renters or those wanting easy seasonal changes. Modern track systems can curve around corners or span entire rooms, while wave-style headings create elegant folds that stack neatly when opened.
Acoustic panels wrapped in fabric combine sound absorption with visual division. These internal room dividers work particularly well in music rooms or home cinemas where sound control matters most. Some designs incorporate shelving or display space, adding storage without compromising their primary purpose.
Material Innovation
Recent advances in materials science have brought new options to market. Lightweight composite panels offer the strength of traditional materials at a fraction of the weight, making installation easier and reducing structural requirements. Some internal room dividers now use recycled materials without compromising on quality or appearance.
Alternative Approaches
Traditional Japanese shoji screens inspire many modern internal glass room dividers, using translucent panels to filter light while maintaining privacy. Contemporary interpretations might use modern materials like polycarbonate or resin panels, creating ethereal effects as light plays across their surfaces.
Movable bookcases or storage units can serve double duty as internal room dividers. These solutions prove particularly effective in studio apartments or home offices where storage space comes at a premium. Some systems mount on tracks, allowing you to slide entire shelving units aside when needed.
Wire mesh or perforated metal panels offer industrial-style division while letting air flow freely between spaces. These internal room dividers can support climbing plants, creating living walls that bring nature indoors. The level of transparency varies with the size of perforations, letting you control visibility while maintaining a consistent style.
Planning Your Internal Room Dividers
Choosing the right division system means balancing practical requirements with design goals. A thorough plan helps you avoid costly mistakes and ensures your internal room dividers match your lifestyle needs.
Size and Scale
The dimensions of your space dictate which internal doors will work best. Wide openings might suit internal sliding room dividers that glide effortlessly along a single track, while smaller spaces often work better with internal folding doors that stack against walls. Ceiling height plays a vital role too – taller ceilings need proper structural support to handle heavier glass panels safely.
Many homeowners underestimate the space needed for different opening styles. Bi-fold internal room divider doors need clearance for the panels to stack, while sliding systems require wall space equal to at least one panel width. Corner bifold doors demand extra attention to detail, as they must align perfectly at the angles to operate properly.
Traffic Flow
The way people move through your home should guide partition placement. High-traffic areas need internal room divider doors that open fully and easily, preventing bottlenecks during busy morning routines. Glass panels placed perpendicular to main walkways help define spaces without impeding movement, while strategic positioning of internal glass room dividers can create natural pathways between areas.
Door placement affects furniture arrangements too. Leaving enough space for comfortable seating while allowing panels to open fully requires careful planning. The swing arc of hinged sections needs particular attention – a poorly placed sofa or desk could prevent doors from opening properly.
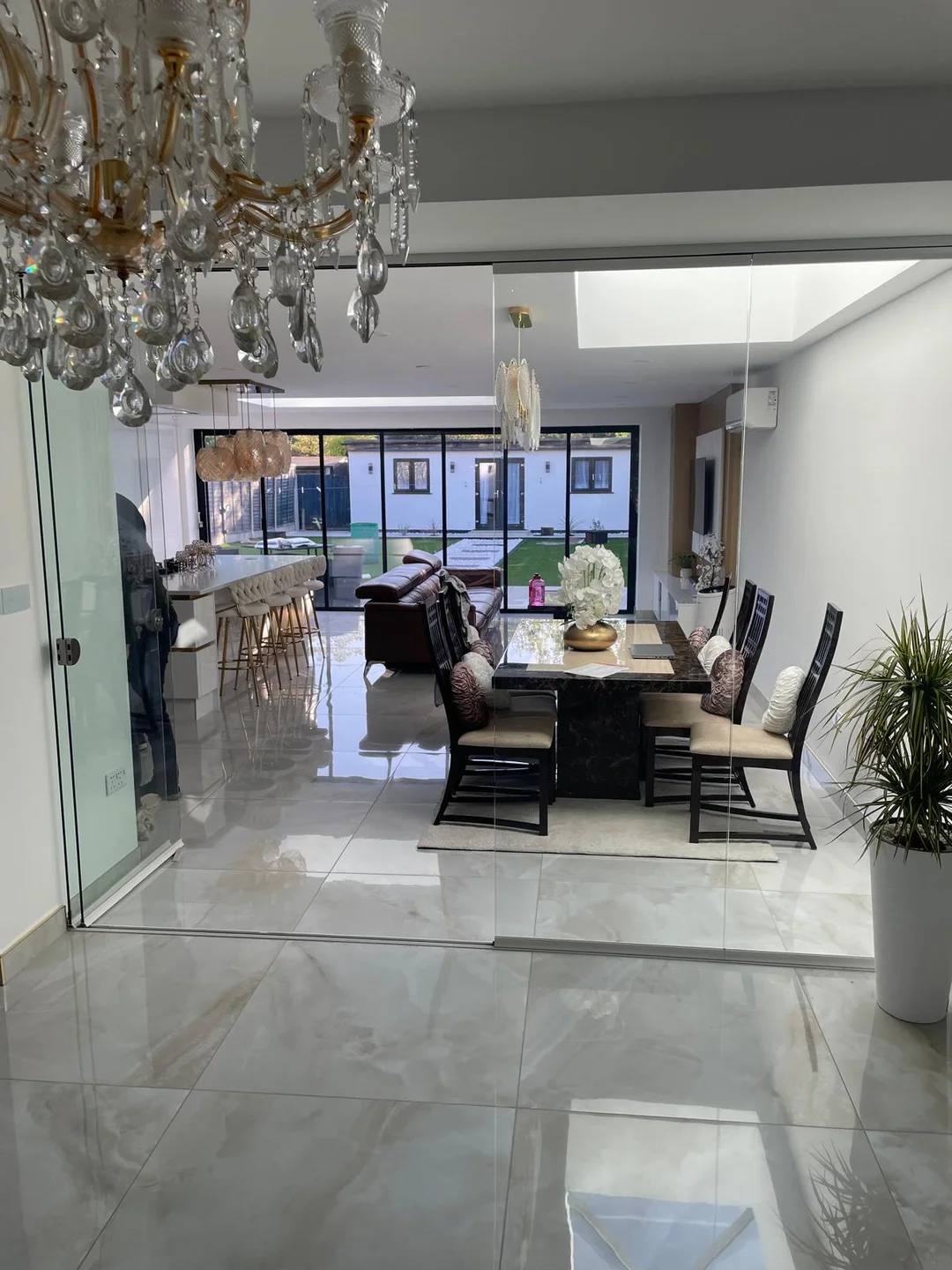
Light and Views
Tracking sunlight patterns throughout the day helps determine optimal placement for your partitions. South-facing internal room dividers might benefit from treated glass that reduces glare, while north-facing installations often work best with clear glass to make the most of the available light. The position of existing windows and internal doors influences where dividers will have the biggest impact on brightness levels.
Morning sun streaming through east-facing windows can light up multiple rooms when internal room dividers use transparent panels. Careful positioning helps spread natural light deeper into your home, reducing reliance on artificial lighting and cutting energy costs.
Cost Planning
Glass partition prices vary widely based on system complexity and glass specifications. Basic internal room divider doors cost less than custom solutions, but might limit your layout options. Installation costs often match or exceed materials expenses, especially for complex configurations requiring structural modifications.
Additional factors affect total costs too. Premium hardware improves operation and longevity but adds to the initial investment. Special glass types – like acoustic laminated panels or switchable privacy glass – command higher prices but offer extra benefits that might justify the expense.
Future Adaptability
Your home’s needs will likely change over time. Internal room dividers that seemed perfect for a young family might need adjusting as children grow older and space requirements shift. Planning for future modifications – like allowing space to add extra panels or choosing systems that can be reconfigured – helps protect your investment.
Some systems offer more flexibility than others. Track-mounted internal room dividers can often accommodate additional panels later, while fixed installations might need complete replacement to change configurations. Thinking ahead about potential future uses for each space helps inform these decisions.
Different rooms pose unique challenges. Home offices tucked into living spaces need internal room dividers that provide good sound insulation, while kitchen zones might prioritise easy cleaning and ventilation. Understanding how each area will be used helps narrow down suitable options from the wide range of available systems.
Where to Use Internal Room Dividers
Different spaces in your home present unique opportunities for smart division. While open-plan living offers sociable spaces, well-placed internal room dividers help create quieter zones when needed without losing the benefits of an open layout.
Home Office Zones
Remote work demands proper separation between professional and personal life. Internal glass room divider doors prove invaluable for home offices, providing acoustic barriers that still maintain visual connections. A glass partition running from floor to ceiling dampens sound effectively while letting natural light reach deep into your workspace.
Many professionals place their desks facing internal room divider doors, using the glass as an impromptu whiteboard for brainstorming sessions. Specialist coatings turn ordinary panels into writable surfaces without compromising their transparency. When privacy proves essential for video calls, switchable glass or integrated blinds offer instant seclusion.
Kitchen and Dining Areas
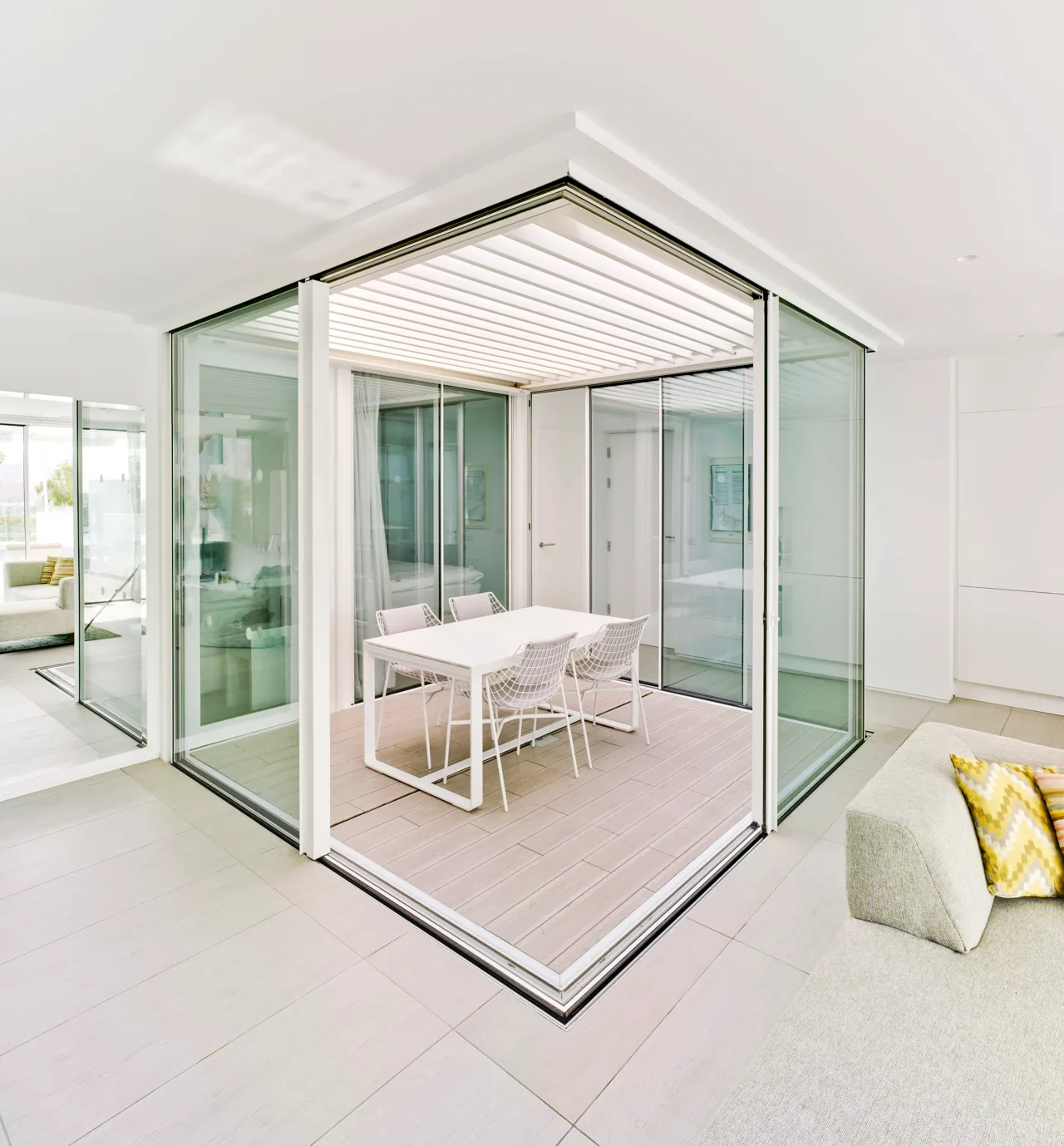
The kitchen’s sounds and smells make it an ideal candidate for subtle separation. Interior room dividers help contain cooking odours while maintaining sight lines to dining or living areas – particularly useful when entertaining guests or keeping an eye on children. Double-glazed panels reduce noise from appliances and kitchen activities without creating a sense of isolation for the cook.
Glass partitions near kitchen areas need special attention to cleaning and maintenance. Internal glass sliding doors room dividers in these spaces benefit from easy-clean coatings that repel grease and fingerprints. Some homeowners opt for partial-height dividers here, allowing air circulation while still defining distinct zones.
Modern internal room dividers often incorporate clever ventilation features. Internal sliding kitchen doors can include partial opening positions for air flow, while bi-folding designs might feature integrated trickle vents. These details help manage cooking vapours without compromising the partition’s primary purpose.
Living Spaces
Open-plan living rooms present perfect opportunities for flexible division. Internal bi-fold doors let you split larger spaces into cosy corners when desired, then fold away completely for parties or family gatherings. Strategic placement of internal room dividers can create reading nooks, play areas, or television zones within larger spaces.
The positioning of your television deserves careful thought when planning divisions. Glass panels can cause glare or reflections that interfere with viewing. Anti-reflective coatings help combat this issue, while careful angle calculation ensures comfortable viewing from all seating areas.
Sound management becomes particularly important in living areas where different activities occur simultaneously. Double-glazed internal room dividers with proper seals can reduce noise transfer by several decibels, letting someone watch television while others chat or read quietly nearby.
Bedroom Suites
Modern bedroom suites often incorporate dressing areas or en-suite bathrooms. Internal glass room divider doors between these spaces maintain privacy while sharing natural light. Frosted or textured glass offers discreet separation without blocking light, creating bright, welcoming spaces throughout the suite.
Walk-in wardrobes benefit particularly from internal room dividers that open fully. Bi-folding systems allow complete access to clothing storage while occupying minimal space when opened. Some homeowners install mirrors on their dividers, combining space division with practical dressing room features.
Multi-Generation Living
Shared homes increasingly house multiple generations under one roof. Internal room dividers help create independent living spaces while maintaining family connections. Sliding systems prove popular here, offering easy operation for family members of all ages and abilities.
Acoustic performance becomes paramount in multi-generation setups. High-specification internal room dividers with acoustic glass and proper seals help different family members maintain their preferred routines without disturbing others. Strategic placement of dividers can create natural sound barriers between living areas used at different times of day.
Internal room dividers in multi-generation homes need careful planning around mobility requirements. Track systems should sit flush with flooring to prevent trip hazards, while door handles and operating mechanisms must suit users with varying strength levels. Some systems offer powered operation for easier access.
Growing Families
As families grow and change, so do their space requirements. Internal room divider doors that seemed perfect for toddlers might need adjustment for teenagers seeking privacy. Planning ahead by installing adaptable systems saves costly modifications later. Some families start with partial divisions that can be extended or upgraded as needs change.
Children’s study areas work well with interior room dividers that provide quiet space for homework while keeping them within sight. Glass panels let parents monitor activity while reducing distractions from other family members. The flexibility to close off spaces completely during exam periods, then open them up again for holidays, proves invaluable for many families.
Styling Internal Room Dividers
Glass partitions shape both the look and feel of your spaces. The right mix of materials, finishes, and hardware helps your internal room dividers become natural extensions of your home’s character.
Material Selection
Crittall style doors bring industrial elegance to internal room dividers, with their distinctive black frames and geometric patterns making bold statements in both period and modern homes.
Interior glass room dividers come in various glazing options beyond basic clear glass. Frosted glass creates privacy without blocking light, while maintaining a clean, modern appearance. Some panels combine clear and frosted sections, offering privacy at eye level while letting light flow through above and below.
Your choice of glass affects both safety and comfort. Toughened safety glass forms the backbone of quality internal room dividers, breaking into small, rounded pieces if damaged rather than dangerous shards. Double glazed doors provide superior sound insulation and thermal control, particularly valuable in spaces where temperature differences between rooms matter.
Furniture Placement
The relationship between internal room dividers and furniture creates the rhythm of your space. Placing sofas or desks perpendicular to glass panels defines clear zones while maintaining open sight lines. Internal glass room dividers work particularly well when furniture arrangements echo their lines, creating coherent spatial flow.
Built-in furniture can integrate easily with partition systems. Some internal room dividers incorporate shelving units or storage elements within their framework, while others pair with custom joinery to create sophisticated room divisions. The key lies in maintaining proper clearance for moving parts while avoiding cluttered appearances.
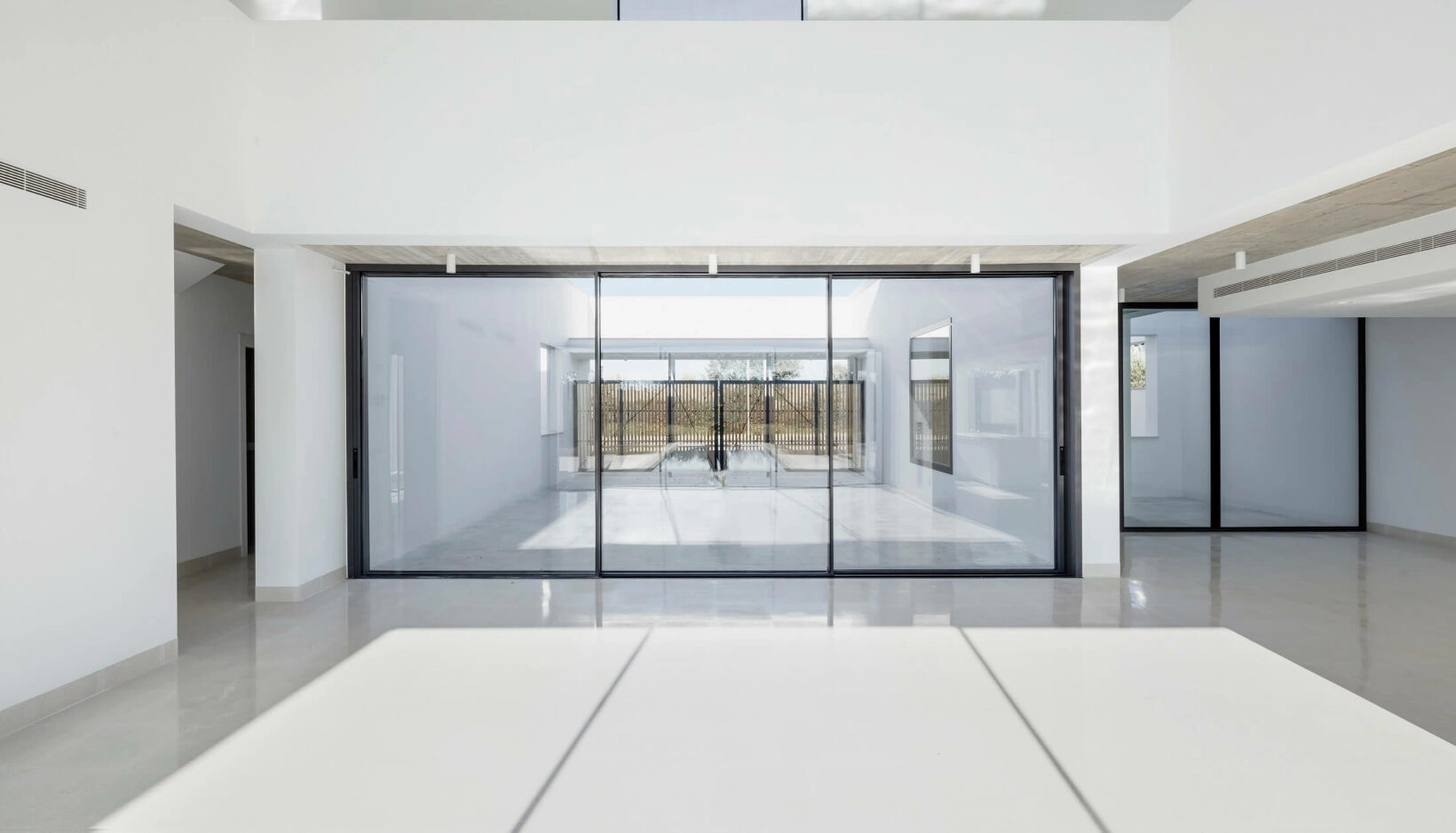
Lighting Techniques
Careful lighting makes internal room dividers come alive after dark. Strip lights concealed within tracks or frames cast subtle glows across glass surfaces, while spotlights can highlight textured or patterned panels. The interplay of light and glass creates different moods throughout the day and evening.
LED strips integrated into the framework of internal room dividers add both practicality and atmosphere. Motion sensors can trigger gentle illumination for nighttime navigation, while colour-changing systems offer flexibility for different occasions or moods.
Style Inspiration
Period properties gain fresh perspective when traditional features meet modern internal room dividers. Original cornicing or ceiling roses can frame contemporary glass installations, creating dialogue between old and new. Some homeowners match frame colours to existing architectural details, helping modern additions feel at home in period settings.
Minimal frame profiles suit contemporary spaces, letting internal room dividers almost disappear when viewed straight on. The subtle presence of glass creates zones without visual barriers, while careful detailing ensures smooth operation. Hardware choices – from sleek handles to hidden runners – contribute to the overall aesthetic.
Modern interior room divider doors often incorporate technology subtly. Some systems include integrated blinds between glass panes, controlled electronically for instant privacy. Others feature switchable glass that turns opaque at the touch of a button, offering flexibility without visible mechanisms.
We’d Love to Help You
Vision Glass Doors is a designer, manufacturer, and installer of premium door systems. We are a family run business with over 20 years’ experience and 5,000 installations across the UK.
Our leading range of door systems include Ultra Slim – Slide and Turn Doors, Slimline Sliding Patio Doors and Frameless Glass Doors. Suitable for various internal and external applications, they are applicable to residential and commercial projects.
Click Quick Quote Online for a free quotation within 24 hours. Alternatively, call or email us on 01582 492730 or at info@visionglassdoors.co.uk.

