Kitchen Extension Bifold Doors: Style & Layout Guide
Table of Contents

Moving your kitchen into a new extension needs careful thought, especially when you’re planning to install bifold doors. The right kitchen extension bifold doors can bring in masses of natural light and open up your dining space to the garden, while poorly planned ones might leave you with awkward corners and impractical layouts.
Planning Kitchen Traffic Around Bifold Doors
Your kitchen’s layout must work in harmony with the bi-fold doors, letting people move freely between cooking and outdoor areas. A well-planned kitchen extension with bifold doors creates natural pathways that guide movement without causing bottlenecks or collisions.
Clear Paths for Cooking and Dining
Placing your hob at least two metres from the doors gives you ample room to cook while others walk past. The kitchen’s main walkways should run parallel to the bifold door panels when they’re folded back, preventing any clash between cooks and guests heading outside.
Island Layout
A kitchen island works brilliantly with kitchen extension bifold doors when you leave enough space around all sides. Position your island so it runs parallel to the doors, creating a natural corridor between indoor space and garden. The space between island and doors should allow two people to pass comfortably, even when the panels are partially open.
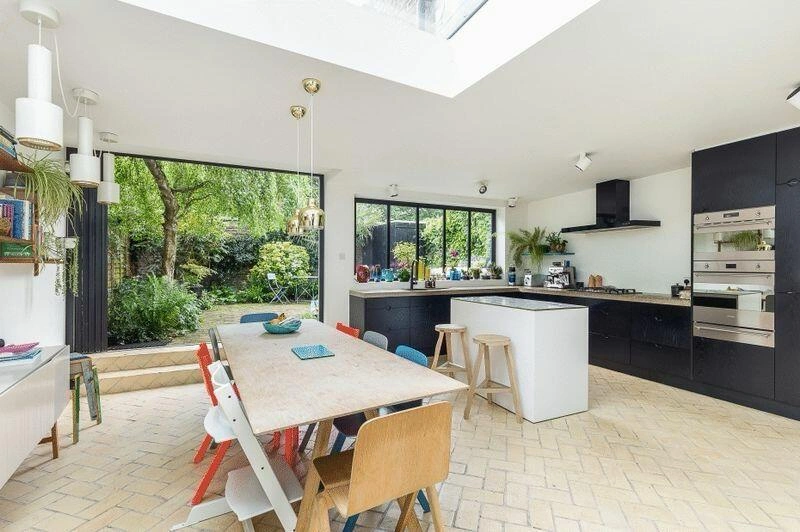
Smart Storage for Furniture
Bar stools and dining chairs need homes that don’t block the building project’s star feature. Tuck seating against walls perpendicular to kitchen bi-fold doors or opt for stackable designs that can be stored in nearby utility spaces. Built-in banquette seating along one wall keeps dining furniture contained while making the most of available space.
The planning process must account for door panel stack depth – the space needed when all panels are folded back. Wall-mounted storage solutions should stop short of where the stacked doors will sit, preventing any clash between furniture and frame. Kitchen cabinets near the doors should have enough clearance to open fully without hitting the track system or threshold.
Kitchen Extension Bifold Door Configurations
Choosing the right setup for kitchen extension bifold doors requires careful planning around your daily routines. The way your doors fold and stack will shape how you use your kitchen, particularly during busy meal times or when entertaining.
Narrow Spaces
Narrow extensions need door arrangements to make the most of limited width. In spaces under three metres wide, kitchen extension bifold doors with three panels often work better than larger configurations. Two panels might fold to one side while a third acts as a traffic door for quick garden access. Smaller panels also reduce the space needed for stacking, which helps maintain a feeling of space when the doors are fully open.
The direction of your door panels’ fold makes a real difference in tight spaces. Rather than having all panels stack to one side, splitting them evenly creates better balance. Three-panel kitchen extension bifold doors can fold outwards rather than in, though this arrangement needs proper drainage and sheltered threshold design.
Wall Clearance Requirements
A kitchen extension with bifold doors demands proper clearance for smooth operation. Glass doors need space to fold flat against walls without catching on cabinets or appliances. Door leaves typically project inwards slightly during operation, so wall-mounted storage or tall units should stop short of the opening.
Proper hardware placement lets your bi-fold doors glide smoothly for years. Top-hung systems carry the door weight above, reducing strain on the bottom track and making cleaning easier. Bottom-rolling configurations suit heavier door panels but need robust floor tracks that must be planned into the floor design from the start.
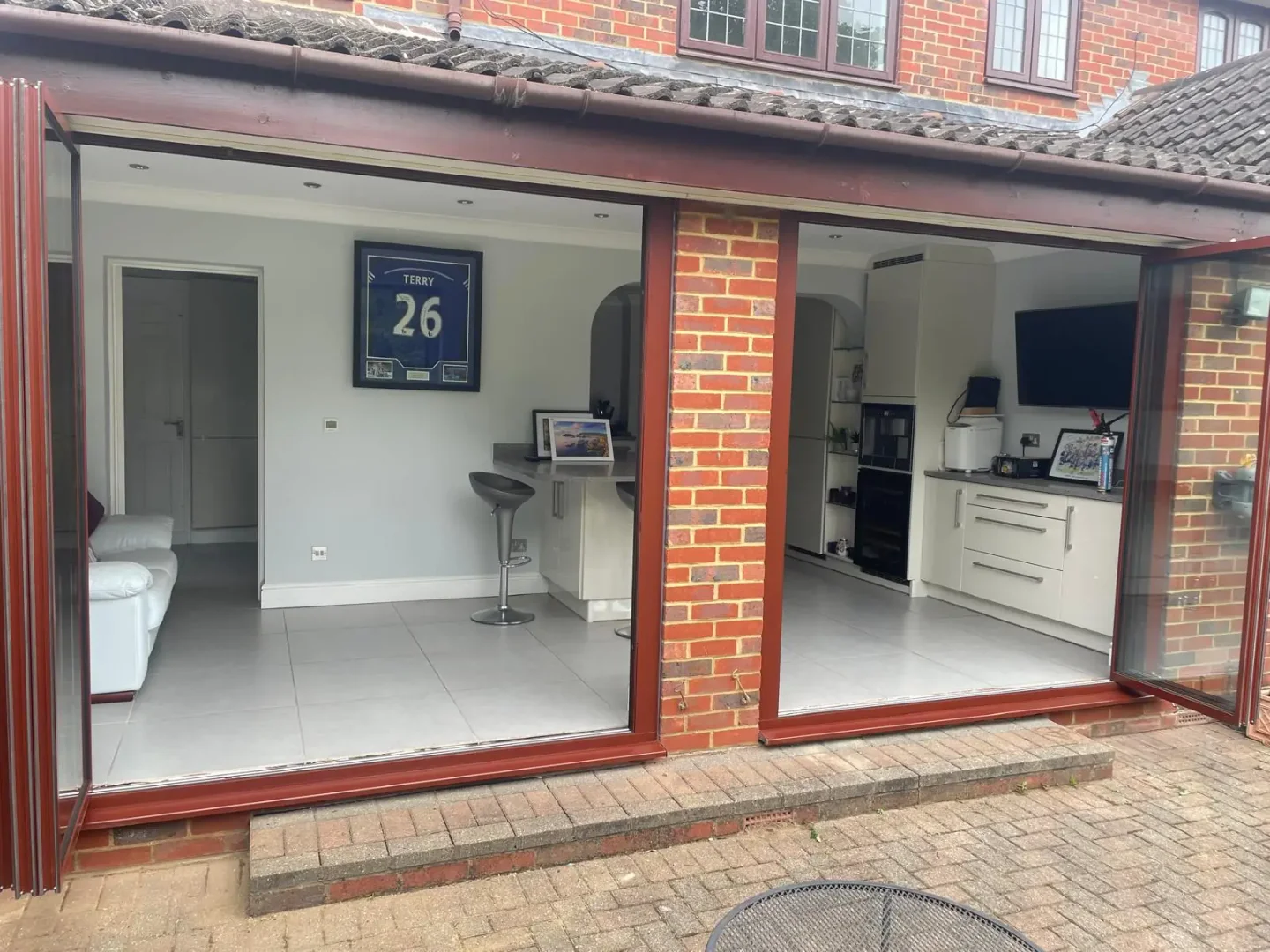
Track Positioning
The track system for kitchen extension bifold doors must work with your kitchen layout. Running the track flush with the floor prevents trips while keeping the kitchen looking neat. Recessed tracks need drainage channels to stop water pooling, especially important near food preparation areas.
When planning cabinetry around bifold room dividers, leave enough space above and below the track. Base units should stop short of the track to allow proper operation and cleaning. Some manufacturers offer slim-line tracks that sit almost flat against the floor, reducing the impact on kitchen design.
Handle position affects both looks and practicality. D-handles mounted vertically on the frame edges let you grip naturally when opening patio doors. Intermediate panels often work best with finger pulls that sit flush with the frame, preventing snags on clothing or interference with nearby kitchen fittings.
Your track system needs regular access for maintenance and cleaning. Plan cabinet runs and appliance placement to keep the whole track length reachable. If you’re including a kitchen island, its position should allow full access to the door mechanisms even when cooking equipment is in use.
The way bifold panels stack when open can impact your kitchen’s usability, since panels folding against a wall need proper space allocation – typically around a hand’s width per panel plus clearance for handles. Some modern systems offer slim stacking depths, but you’ll still need to account for this space in the kitchen design phase.
Lighting Your Kitchen Extension
Natural light streaming through kitchen extension bifold doors brings warmth and brightness to cooking spaces. The right mix of daylight and artificial lighting creates an uplifting atmosphere that changes naturally throughout the day.
Working with Natural Light
Kitchen extension bifold doors with large glass panels flood work surfaces with daylight, reducing the need for artificial lighting during the day. South-facing bi-fold doors bring in strong direct sunlight, which might need managing with subtle shading. North-facing doors provide gentler, more consistent light that works well for detailed tasks like food preparation.
Skylights paired with kitchen extension bifold doors help spread light evenly across the room. Light from above reaches deep into the space, illuminating areas that wall-mounted exterior doors can’t reach. This combination prevents dark spots forming in corners far from the doors, particularly useful in deeper extensions.
Managing Seasonal Light
Frameless folding glass doors let in maximum light during darker months. The minimal frames mean more glass area, helping maintain good light levels even on gloomy days. During summer months, the extra light from kitchen extension with bifold doors might need tempering with subtle shading to prevent overheating or glare on work surfaces.
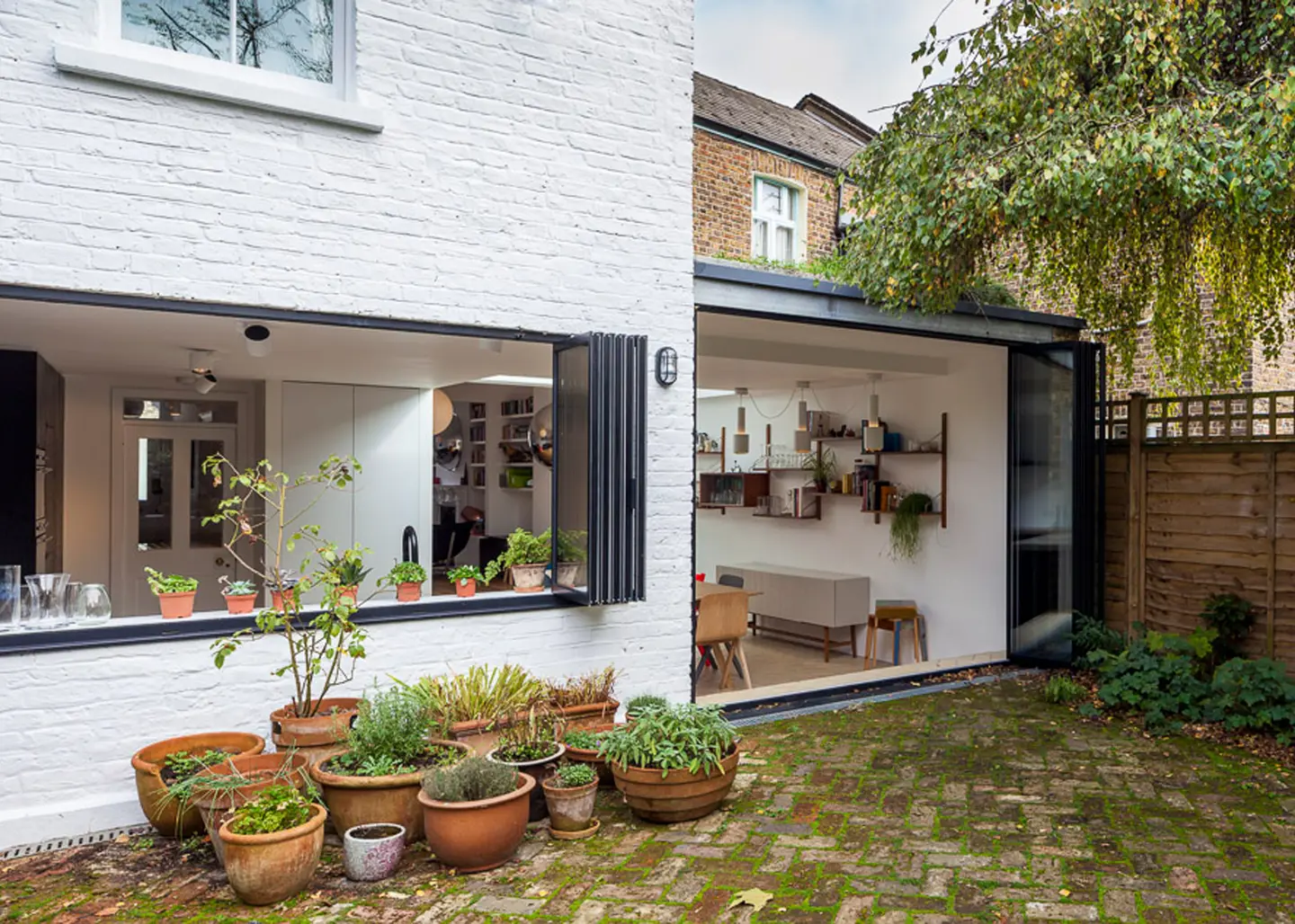
Artificial Light Planning
Pendant lights near bifold door frames need careful positioning to avoid reflection in the glass after dark. Hanging lights slightly forward of the doors reduces mirror effects while still marking the boundary between inside and out.
Wall-mounted uplighters can wash light across the ceiling, providing gentle background illumination without causing glare on the glass.
Task lighting becomes particularly important in areas where wall space has been given over to doors. Under-cabinet lights compensate for reduced wall-mounted options, while plinth lighting helps define edges and pathways when natural light fades. Strip lighting concealed in the ceiling near the doors washes light down the glass, preventing the panels from turning into dark mirrors at night.
Different lighting zones help kitchen extension bifold doors work well after sunset. Dimmer switches let you adjust light levels as daylight fades, while separate circuits for task and ambient lighting maintain practical workspace illumination without spoiling the view through the glass. LED strips integrated into door reveals can provide subtle guidance lighting that outlines the door opening without overpowering the space.
Good lighting design accounts for the changing effects of daylight through your doors. Control systems that adjust artificial light levels based on available daylight help maintain consistent illumination throughout the day. Motion sensors can automatically activate low-level lighting when you approach the doors after dark, improving safety without flooding the space with unnecessary light.
Kitchen Extension Bifold Door Finishes
The finish of your kitchen extension bifold doors sets the visual tone for both inside and outside spaces. From sleek aluminium bi-fold doors to painted frames that match your kitchen units, each choice brings its own character to the room.
Frame Colours and Kitchen Units
Modern kitchen extension bifold doors come in an extensive range of colours that can work with or contrast against your kitchen cabinets. Strong dark frames might echo the colour of your kitchen island, while subtle greys can pick up the tones in stone flooring or worktops. Powder-coated finishes on extension bi fold doors resist chips and scratches, keeping their appearance fresh despite heavy daily use.
Painted timber frames offer rich, traditional character that works particularly well with shaker-style kitchens. The natural warmth of wood brings depth to the space, while modern paint finishes protect against moisture and wear. Kitchen extension bi folding doors in white or cream creates a bright, airy feel that makes the most of available light.
Metal Finish Coordination
Hardware finishes on kitchen extension bifold doors should harmonise with other metalwork in your kitchen. Brushed steel handles can match your sink taps and cupboard pulls, creating visual connections across the space. Black ironmongery offers striking contrast against light-coloured frames while tying in with pendant lights or range cookers.
Bi-folding doors need materials that can handle temperature changes and moisture. Double glazing comes as standard, though triple glazing might suit north-facing installations where heat loss is a concern. The extra glass layer improves thermal efficiency without compromising garden views.
Glass Options
Privacy glass in kitchen extension bifold doors lets you control visibility while maintaining light levels. Frosted sections at seated height provide screening without blocking views of treetops or sky. Tinted glass reduces glare and helps manage heat gain, particularly useful in south-facing extensions.
Design ideas often centre on the balance between openness and privacy. Clear glass provides a connection with outside spaces, while subtle tinting or partial frosting creates more intimate zones for dining or socialising. The glass specification affects performance too – solar control coatings can reduce heat build-up without darkening the glass noticeably.
Low-iron glass removes the slight green tinge found in standard glazing, offering clearer garden views. This premium option works particularly well with aluminium bi-fold doors in contemporary finishes, where absolute clarity emphasises clean lines and minimal frames. The reduced iron content lets true colours shine through, important when coordinating with kitchen finishes or viewing your garden planting.
The junction between glass and frame needs careful detailing. Modern gaskets in matching colours keep sight lines clean while ensuring good weather protection. Slim frame sections maximise the glass area without compromising strength, though the frame material affects how slim they can be – aluminium typically allows narrower profiles than timber or uPVC.
Some manufacturers offer different frame depths to suit various installation scenarios. Deeper frames can accommodate wider glass units for better acoustic performance, useful if your kitchen faces a busy road. Shallower frames might suit listed buildings where planning restrictions limit the visual impact of new doors.
Mixing Modern and Traditional Elements
Marrying old with new requires careful attention to detail when fitting kitchen extension bifold doors into period properties. The contrast between contemporary glazing and traditional architecture can create striking visual interest without jarring the eye.
Contemporary Frames with Period Features
Original brick walls take on fresh character when paired with kitchen extension bifold doors. Raw brick surfaces provide textural depth against clean-lined door frames, while painted brickwork in soft heritage shades brings warmth to modern aluminium frames. Victorian and Edwardian properties often benefit from kitchen extensions with bifold doors that incorporate traditional panel proportions into their design.
A rear extension with modern bifold doors can respect the original building’s character through thoughtful material choices. Reclaimed bricks matched to the existing walls help new extensions settle into their surroundings. Exposed steel beams or timber lintels above the doors add honest structural elements that bridge old and new.
Stone kitchen floors running right up to the threshold create a sense of space that draws the eye outward. Natural materials like limestone or slate work equally well in both traditional and modern contexts, helping to unite different architectural styles. The flooring choice can echo original features while supporting modern living patterns.
Historical Design Elements
Restored period cornicing or ceiling roses near kitchen extension bifold doors create interesting dialogues between eras. Modern lighting designs can pick up on traditional patterns without copying them directly, while simple contemporary frames let original architectural details take centre stage.
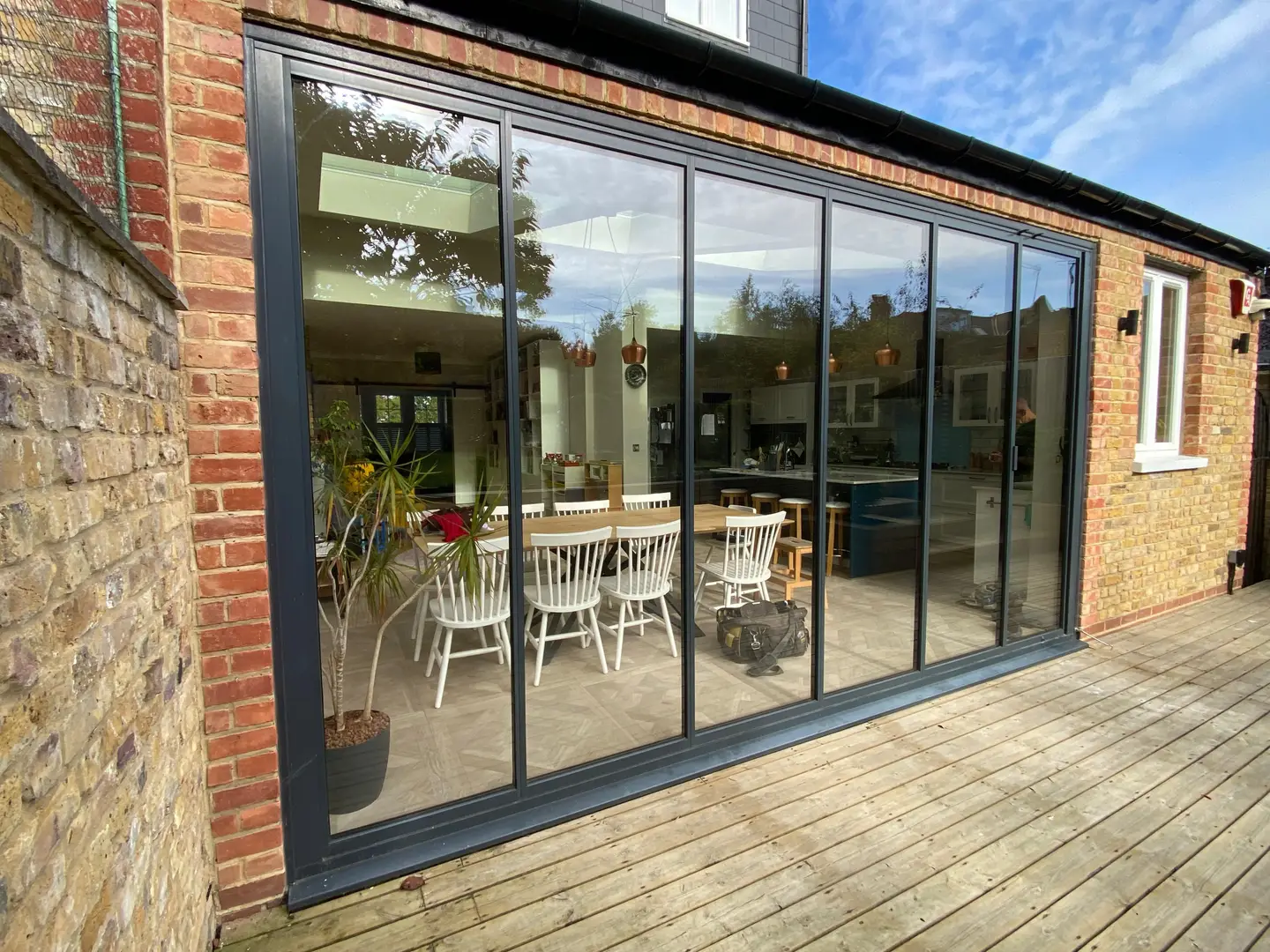
Floor Level Integration
Changes in floor level between old and new spaces need careful handling around bifold door thresholds. Ramped or stepped transitions can become design features in themselves, marked by changes in flooring material or pattern. Larger open-plan spaces often work best with consistent floor levels that reduce visual barriers between different areas.
Stone or porcelain tiles can span internal and external spaces, creating continuity between kitchen and garden. While the specific tiles will differ for practical reasons, matching colours and textures helps establish visual flow. Drainage channels integrated into external tiles prevent water ingress while maintaining clean lines.
Many period properties have raised ground floors that sit above external ground level. In these cases, bifold door installations might incorporate short flights of steps to connect with the garden. Wide treads can double as informal seating areas, with the steps becoming part of the social space rather than just a means of access.
Loading requirements for door tracks often necessitate additional structural support in older buildings. Steel beams can be left exposed as industrial-style features or concealed behind new plasterwork, depending on the desired aesthetic. The structural elements needed for kitchen extension bifold doors can actually help define different zones within larger open-plan spaces.
Traditional panelled kitchen cabinetry can provide visual balance to modern glazing. Rather than fighting the contrast, well-designed kitchens embrace the mix of styles. Design inspiration often comes from finding common elements between different periods – the vertical lines of cabinet frames might echo the door frame spacing, while handle finishes pick up on original door furniture elsewhere in the house.
Practicalities of Kitchen Extension Bifold Doors
The daily operation of kitchen extension bifold doors shapes how you’ll use your new space throughout the year. From breakfast routines to summer parties, practical details determine whether your doors make life easier or create unexpected challenges.
Dining Area Placement
Tables and chairs need careful positioning near kitchen extension bifold doors to maintain clear paths while making the most of views. Round tables often work better than rectangular ones, allowing easier movement around their softer edges. A table placed parallel to three panel bifold doors, for example, lets diners enjoy garden views without blocking access to the outdoor space.
Traffic doors – the everyday access panel within your bifold set – need particularly thoughtful placement in relation to dining furniture. Some kitchen extension with bifold doors incorporate a single hinged panel that opens independently, perfect for quick garden access without operating the whole door set. This panel should align with natural walking routes between kitchen, dining area and garden.
Kitchen island seating deserves special attention when placed near bifolds. Bar stools need enough clearance to pull back without hitting the doors, while still maintaining comfortable distances from cooking areas. Fixed banquette seating along walls can define dining spaces without impeding door operation.
Seasonal Adaptations
The way you arrange furniture might change with the seasons. Summer layouts should allow the kitchen extension bifold doors to open fully, while winter arrangements might prioritise cosy dining spots away from potential draughts. Lightweight furniture makes these seasonal adjustments easier to manage.
Window Dressing
Privacy and light control near kitchen extension bifold doors need careful planning. Integrated blinds between panes of glass offer neat solutions but cost more than standard options. Pleated blinds that pull up from the bottom provide flexibility – you can maintain privacy at eye level while letting in light above.
Curtain tracks need mounting positions that don’t interfere with door operation. Recessed tracks in the ceiling keep fabric clear of moving door panels, while allowing full coverage when needed. The curtain stack width needs careful calculation to ensure panels can fold back completely without catching on fabric.
Sightline Planning
Well-placed uPVC doors shouldn’t just frame views when open – they should create pleasant outlooks even when closed. Kitchen work areas benefit from clear sightlines to the garden, helping the space feel larger during food preparation. The door frame layout affects these views – fewer vertical mullions mean clearer sightlines, though this typically increases individual glass panel costs.
Permanent features like kitchen islands or breakfast bars should frame rather than block views through the doors. Their height becomes particularly important – too tall and they’ll cut off seated views to the garden, too low and they won’t provide useful work surfaces. The relationship between work surfaces and door threshold heights needs special attention to maintain comfortable sight lines while standing or sitting.
Corner kitchen extension bifold doors need extra thought about sightlines and furniture placement. The meeting point of two door sets can create awkward spots if not properly planned. L-shaped seating arrangements often work well in these corners, turning potential dead space into useful seating while maintaining clear views out.
Garden lighting plays an important part in evening views through the doors. Well-placed external lights prevent the glass becoming a dark mirror after sunset, while helping to pull the eye outward. Path lights and subtle uplighting on nearby plants or structures create layered evening views that make the kitchen feel connected to the garden even after dark.
Kitchen Extension Ideas With Bifold Doors
The visual elements of kitchen extension bifold doors need to work in harmony with your kitchen’s overall design. Small details in frame finishes, hardware choices, and lighting can bring the whole project together.
Statement Lighting
Pendant lights mounted near kitchen extension bifold doors cast welcoming pools of light onto dining areas while marking the boundary between spaces. Large drum shades suspended over kitchen islands provide practical task lighting without blocking views through the glass. Directional spotlights angled away from the doors prevent reflections that could turn the glass into mirrors after dark.
Hardware Integration
Door handles and kitchen fittings should speak the same design language. Brushed steel handles on kitchen extension with bifold doors can mirror the finish of tap fittings and cupboard pulls. The height of door handles needs careful planning – they should sit at a comfortable level for all family members while staying clear of kitchen units and appliances.
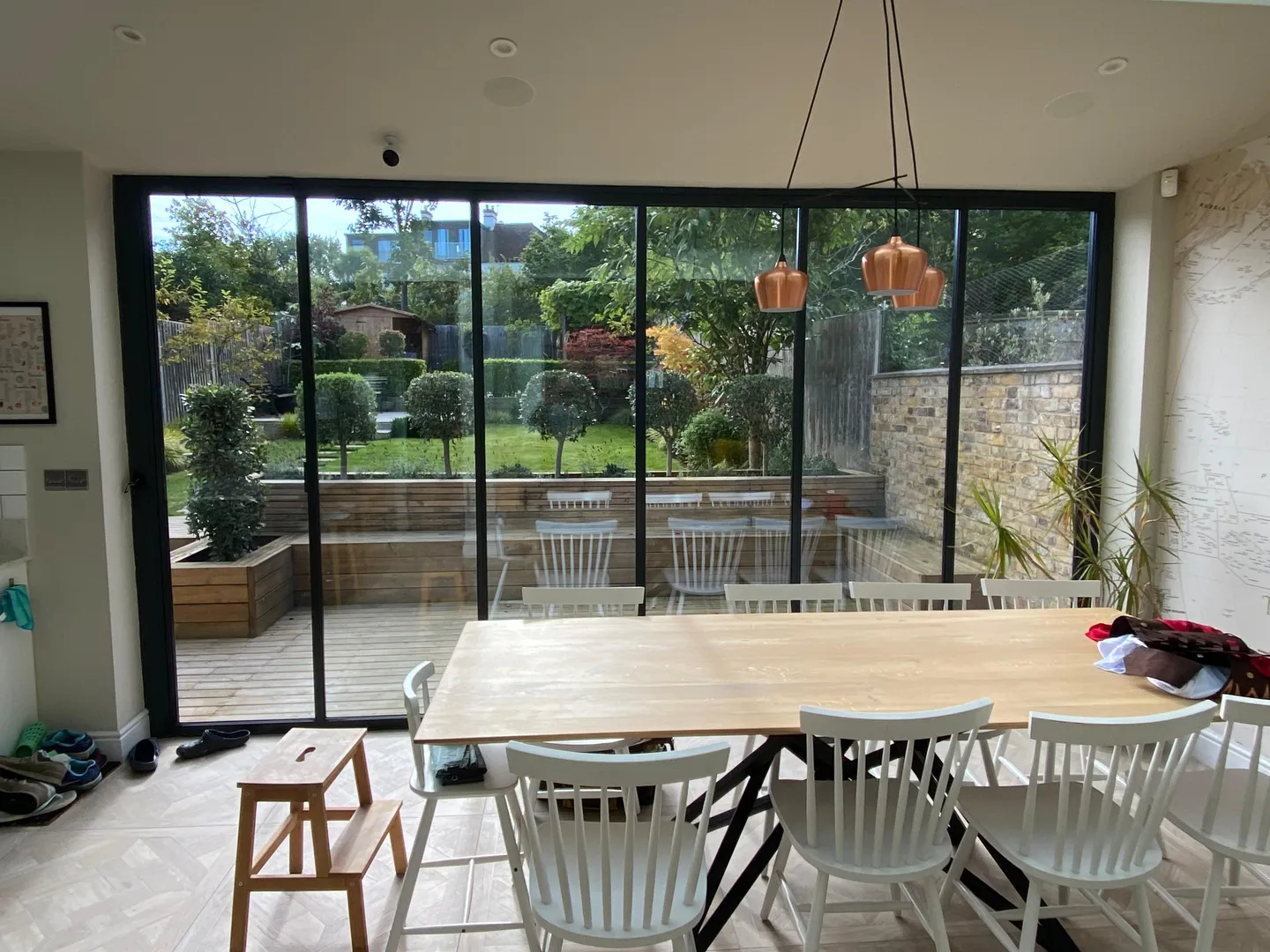
Frame Proportions
Wide bifold doors need careful subdivision to maintain good proportions. Equal-width door panels often look more balanced than mixed sizes, though practical requirements sometimes dictate otherwise. The frame thickness itself plays a part in the overall look – slimmer frames increase glass area but might need extra structural support hidden within the building fabric.
Surface Finishes
Kitchen extension bifold doors in powder-coated finishes resist the grease and moisture present in kitchen environments.
Matt finishes show fewer fingerprints than glossy ones, particularly important on frequently-touched areas like handles and frames. The colour choice impacts both practical maintenance and visual impact – darker frames create stronger garden views by day but more pronounced reflections at night.
Glass Specifications
Glass in kitchen extension bifold doors needs particular attention to safety and thermal performance. Toughened outer panes protect against accidental impact, while low-emissivity coatings help manage heat levels throughout the year. Self-cleaning glass treatments reduce maintenance needs, particularly useful on outer surfaces that might catch cooking grease.
Anti-glare coatings prove valuable near food preparation areas, cutting reflections that might make knife work tricky. Solar control glass helps prevent overheating in south-facing kitchens without darkening the space noticeably. Special acoustic glass layers can reduce noise transmission – useful if your garden backs onto busy areas.
Wall or ceiling-mounted extractors need positioning to work effectively with open doors. The extraction rate might need increasing to cope with wider openings, while the mounting height needs careful calculation to clear door operations. Pop-up extractors installed in kitchen islands offer alternative solutions that don’t compete visually with door frames.
Floor finishes running through from kitchen to patio help draw the eye outward. Changes in floor level need clear marking for safety – subtle lighting strips can highlight steps without looking overly prominent. Threshold details between indoor and outdoor tiles need careful waterproofing while maintaining smooth passage for wheels on trolleys or chairs.
Built-in storage around the doors should complement rather than compete with the frames. Open shelving mounted near the doors needs enough clearance for full operation while offering useful space for herbs or cookbooks. The depth of wall units near the doors needs particular attention – standard depth cabinets might restrict door movement or feel overpowering.
We’d Love to Help You
Vision Glass Doors is a designer, manufacturer, and installer of premium door systems. We are a family run business with over 20 years’ experience and 5,000 installations across the UK.
Our leading range of door systems include Ultra Slim – Slide and Turn Doors, Slimline Sliding Patio Doors and Frameless Glass Doors. Suitable for various internal and external applications, they are applicable to residential and commercial projects.
Click Quick Quote Online for a free quotation within 24 hours. Alternatively, call or email us on 01582 492730 or at info@visionglassdoors.co.uk.

