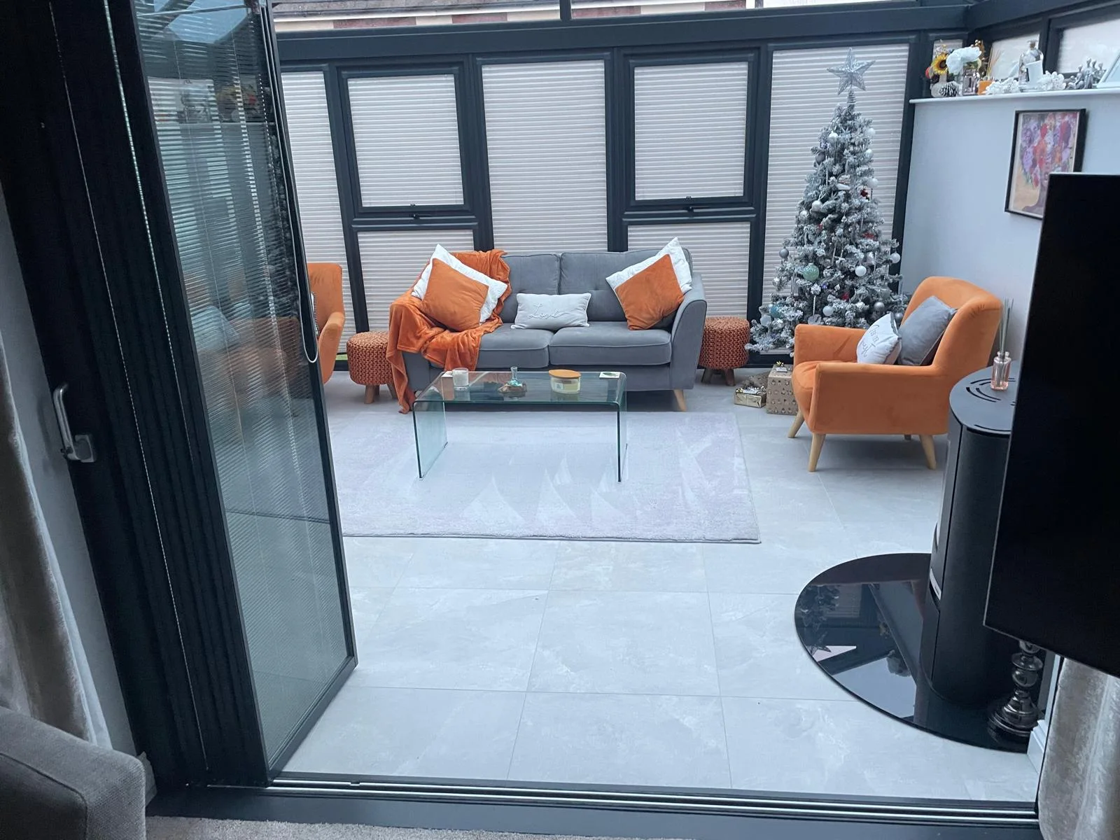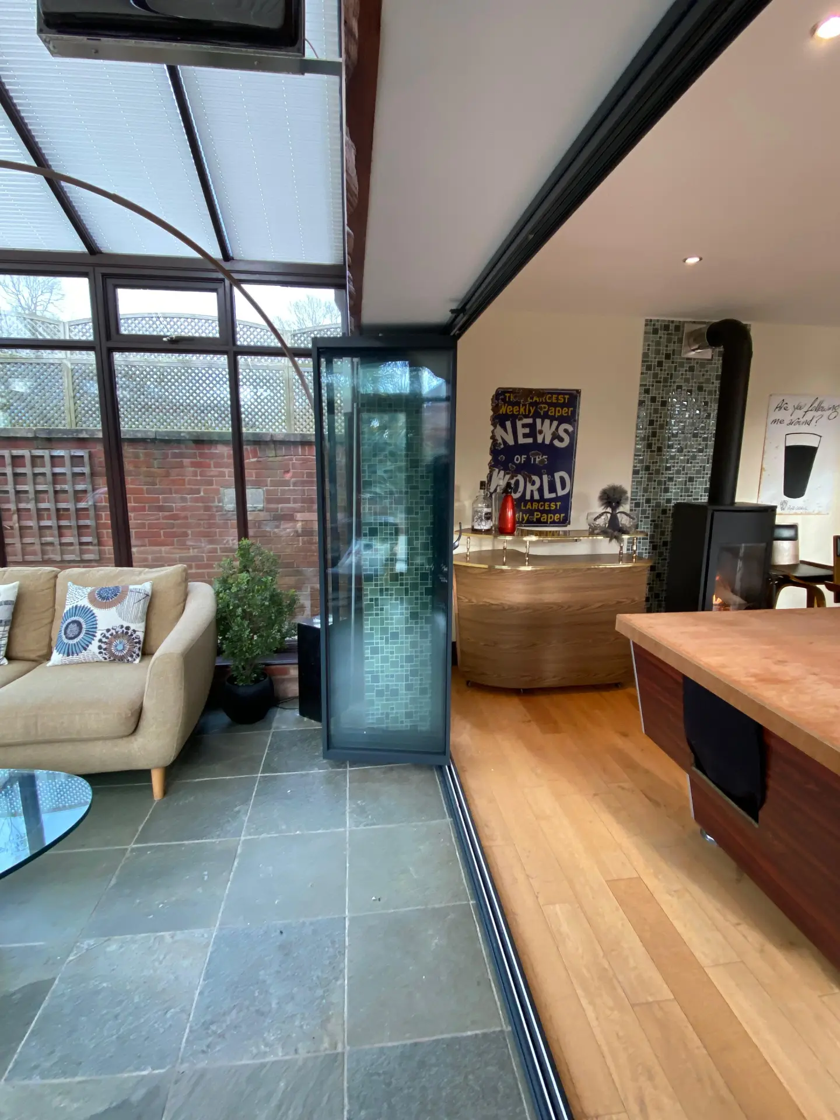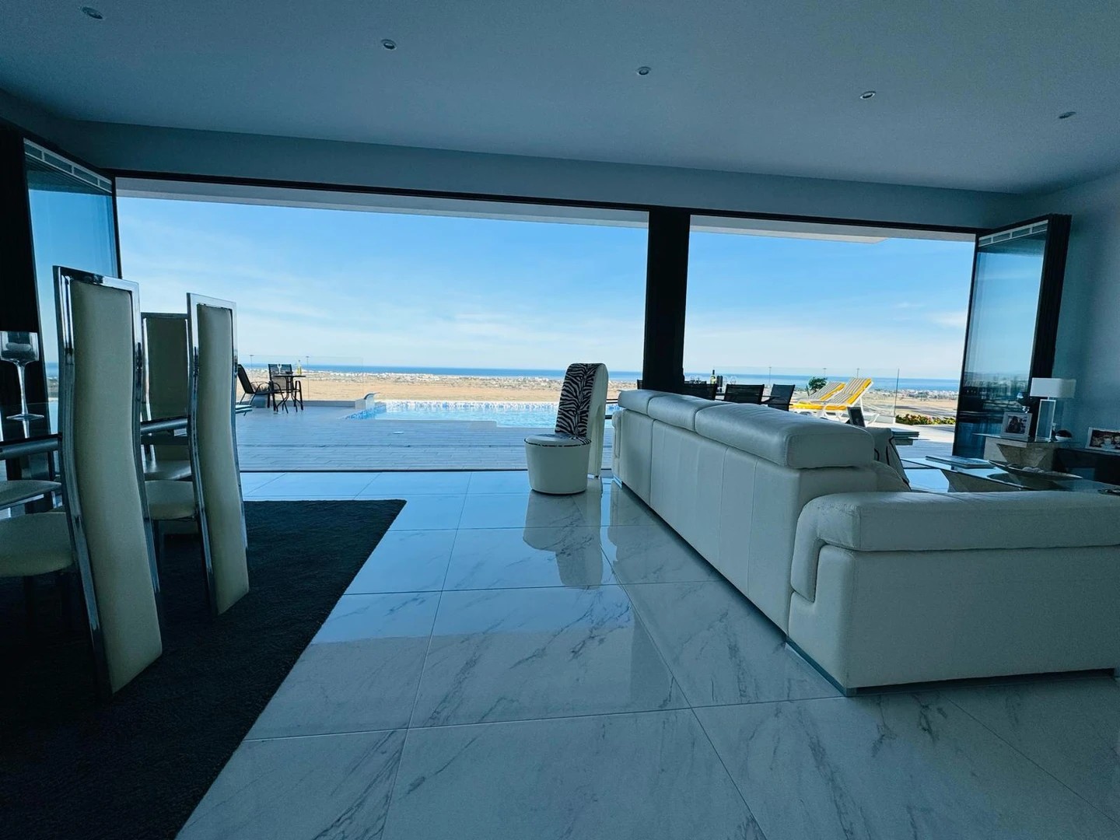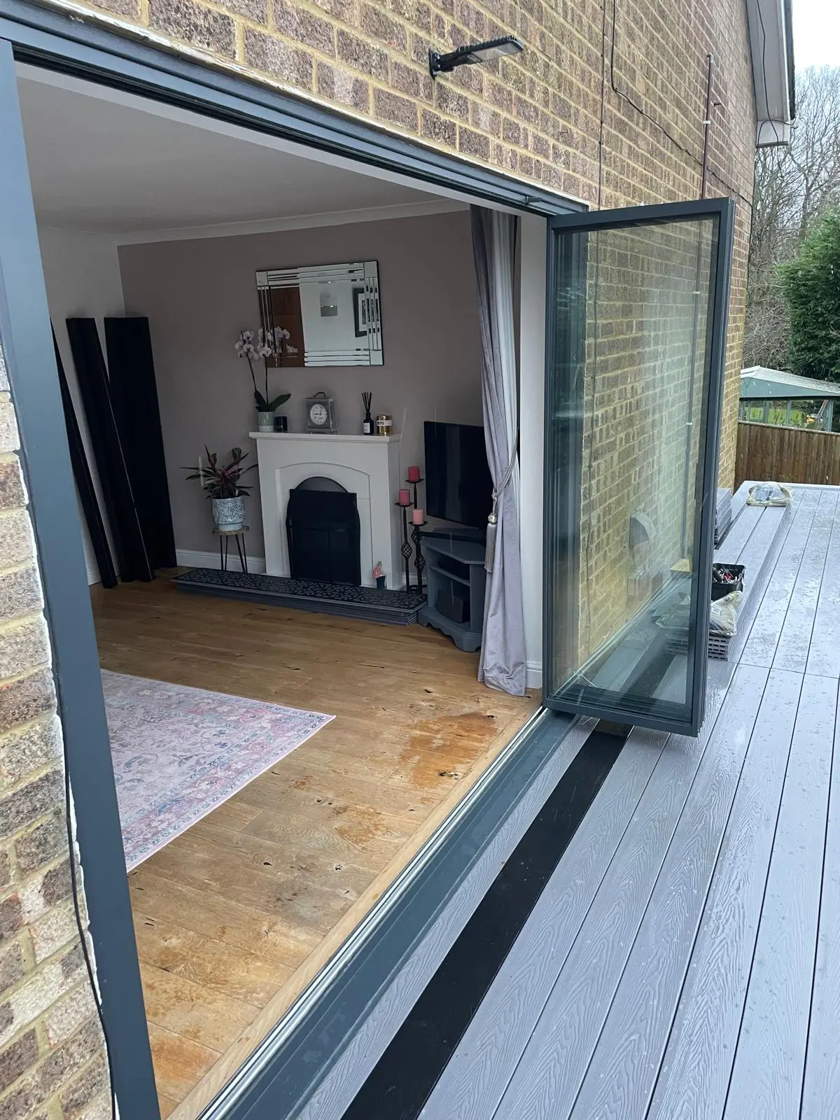Low Threshold Bifold Doors: Making the Right Choice
Table of Contents

What Makes a Bifold Door Truly Low Threshold?
Low threshold bifold doors blend modern design with practical accessibility, removing the traditional step-up barrier while maintaining weather protection. Gone are the days when bifold doors required a large step over the threshold to keep rain and drafts at bay.
The term ‘low threshold’ in bifolding doors refers to the track and frame system that sits between your indoor and outdoor flooring. Unlike standard cill options that create a notable step, these systems sit almost flush with your floor surfaces. The design must still incorporate proper drainage and weatherproofing, yet maintain minimal height difference between surfaces.
Track Heights and Measurements
Low threshold bifold doors use specially engineered track systems that keep the step-up height minimal. The difference lies in how manufacturers shape the aluminium profiles – creating channels for smooth operation while keeping the visible portion of the track as slim as possible. Weather-resistant seals pack into compact spaces, working alongside precisely milled drainage routes.
Components of a Low-Profile Track System
Bottom tracks in level threshold systems contain several vital parts working together. The main channel guides the door rollers, while smaller channels manage water run-off. Thermal breaks prevent cold bridging, and specialised gaskets block drafts without adding bulk. Weatherproof caps protect the mechanism while staying below the surface level.

Track Types for Different Uses
The market offers various low threshold bi fold doors suited to different situations. Properties in exposed locations might benefit from systems with slightly raised tracks for extra weather protection.
More sheltered spots can often use ultra-low options where the track barely rises above floor level. Some designs incorporate removable caps, letting you adjust the threshold height based on weather conditions.
Despite their minimal profile, these doors employ sophisticated methods to keep the elements out. Brush seals line the tracks, working with rubber gaskets to create proper barriers.
The aluminium profiles include carefully planned drainage paths, directing water away from your internal flooring without creating a step. Many pros and cons of bifold doors centre around this balance between accessibility, ease of use, durability, and weather protection.
Level Integration Methods
The way low threshold bifold doors meet your flooring plays a huge part in their success. Installers often create subtle slopes in the surrounding surfaces, letting water drain while maintaining an almost invisible transition. Special mounting plates help adjust the frame precisely, ensuring the moving parts work smoothly without compromising the low-profile design.
Low Threshold Bifold Doors vs Standard Designs
The main difference between standard and low threshold bifold doors lies in their base track design. Traditional systems rely on chunky base rails that create a noticeable step, while modern low-profile options prioritise smooth floor connections without sacrificing performance.

Top-Hung vs Bottom-Rolling Systems
Top-hung mechanisms carry the door weight through the header frame, which changes how manufacturers can design the floor track. This setup allows for exceptionally thin base profiles in low threshold bifold doors, since the track doesn’t need to support the panels’ weight. Bottom-rolling designs require sturdier base components, though recent innovations have reduced their height substantially.
When selecting between these systems, the key factor often comes down to panel weight. Top-hung bi-folding doors work brilliantly with lighter glass units, particularly in floor to ceiling bifold doors where the frame above can properly distribute the load. Heavier configurations might need bottom rollers despite the slight increase in threshold height.
Technical Requirements
The engineering behind low-profile tracks involves precise calculations about load distribution and movement paths. Top-hung systems need robust head frames and proper structural support above, while bottom-rolling versions demand carefully designed base channels that balance minimal height with proper support. Each approach can impact how the doors operate over time.
Weight Distribution and Panel Support
Modern low threshold bi-fold door designs employ clever engineering to maintain stability. Rather than relying on bulky base rails, they use precision-machined components and advanced materials to create minimum step heights without compromising strength. The track itself includes carefully positioned support points that spread loads evenly across the frame.
Proper installation becomes particularly important with accessible threshold options. Installers must ensure perfect alignment of all components, as even slight deviations can lead to operational issues. The base frame needs exact levelling, while the head frame requires precise positioning to maintain smooth operation.
Weather Protection Methods
Getting rid of the traditional step-up doesn’t mean sacrificing weather protection. Modern low threshold bifold doors incorporate multiple defensive layers against rain and drafts. Hidden drainage channels guide water away from your interior, while specially designed seals compress when the doors close to block wind and moisture.
Rain management starts with the track profile itself. Small grooves and channels catch water before it reaches inside, directing it towards purpose-built drainage paths. Some systems include removable cover strips that increase protection during storms without creating a permanent trip hazard. The real engineering achievement lies in keeping these features hidden within an almost flat profile.
Installation Requirements for Low Threshold Bifold Doors
Proper installation of low threshold bifold doors requires careful planning and precise execution. Builders must address differences between internal floor level and external surfaces while maintaining proper drainage and support.
Floor Level Adaptation
Getting flush floor level alignment right starts before the bi-folding doors arrive on site. Your installer needs to assess existing floor heights and plan any necessary adjustments. Creating a level threshold often involves modifying surrounding surfaces rather than compromising the door system itself.
External bi-fold doors need proper support underneath their tracks. Concrete bases must be completely level and properly cured before installation begins. Some projects require builders to lower internal floors or raise external surfaces to achieve the desired low threshold option.
Building regulations stipulate specific requirements for accessibility, which affects how installers approach floor alignment. Many projects need careful calculations to balance water management with step heights. Experienced fitters often create subtle gradients that direct water away while staying within permitted tolerances for wheelchair access.
Drainage
Low threshold bi folding doors need proper water management built into their surroundings. Installers often incorporate linear drainage channels just outside the track area. These channels catch and redirect rainwater before it reaches the bi-fold door threshold, protecting your interior without creating a step.
Drainage design varies based on your property’s exposure to weather. Properties facing strong winds and rain might need wider channels or additional drainage points. The key lies in creating enough capacity to handle heavy downpours while keeping the system hidden from view.
Good drainage starts with proper groundwork. Your builder should create suitable falls in the surfaces around your doors, letting water flow naturally away from the building. Some installations use purpose-made drainage kits that connect directly to existing water management systems.
Managing Weather and Wear in Low Threshold Bifold Doors
Low threshold bifold doors need proper maintenance to handle Britain’s varied weather conditions. While modern systems offer excellent protection, their effectiveness depends on regular upkeep and proper usage.
Water Management Systems
Keeping water out starts with proper track design. Many bi-folding doors include built-in channels that catch and redirect rain before it reaches your interior. These pathways need regular cleaning to prevent blockages from leaves and debris, especially during autumn months.
Hidden drainage points in the track system direct water away from your home. The design varies between manufacturers, but most use a series of small holes or slots that connect to external drainage.
Seasonal Maintenance
Different seasons bring unique challenges for low threshold bi fold doors. Winter can cause track components to contract slightly, while summer heat might lead to minor expansion. Regular adjustment of rollers and hinges helps maintain optimal weather performance throughout the year.

Material Durability
Track materials must withstand constant foot traffic without wearing down. Quality systems use hardened aluminium alloys or stainless steel inserts at key contact points. These materials resist corrosion and maintain their shape even with heavy use.
The flush threshold design requires particularly tough materials. Door runners and guides face extra stress due to their low-profile construction. Manufacturers often use specialized coatings or treatments to protect these components from wear and tear.
Gaskets and seals need particular attention in low threshold bifold doors. These rubber components compress each time the doors close, creating weather-tight barriers. Over time, they might need replacement to maintain proper sealing. Good-quality seals last longer but still benefit from occasional cleaning and lubrication.
Thermal Performance
Despite their minimal profile, modern bi-fold doors provide excellent insulation. Thermal breaks within the threshold prevent cold from travelling through the frame. These invisible barriers stop condensation forming on internal surfaces during cold spells.
The way low threshold designs manage temperature differences deserves attention. Cool air tends to sink, making floor-level gaps particularly noticeable. Quality systems use multiple sealing points to block drafts without creating obvious barriers.
Long-Term Protection
Regular cleaning helps prevent issues before they start. Dirt in the tracks can wear down components faster than normal use. A quick brush and wipe of the channels removes grit that might otherwise damage the running gear.
Proper maintenance extends beyond simple cleaning. Track adjustment might be needed as buildings settle or usage patterns change. Professional servicing can spot potential problems early, helping avoid costly repairs later. Some manufacturers recommend yearly checks to maintain warranty coverage.
The weatherproofing in these systems relies on several components working together. Brush seals along the tracks work alongside compression gaskets when the doors close. Well-maintained doors keep their weather resistance for many years, but neglected systems might let in drafts or water.
Practical Design Tips With Low Threshold Bifold Doors
Low threshold bifold doors work particularly well when their surroundings support their design. Surface choices, frame finishes, and proper spacing all play vital parts in creating a polished final result.

Floor Material Matching
Choosing complementary flooring materials helps your bi-folding doors feel like a natural part of your space. Stone or porcelain tiles often work well, as manufacturers can cut them precisely to meet the track. Wood flooring needs careful planning – boards should run parallel to the track to avoid awkward cuts and gaps.
Natural stone pavers outside can match interior tiles, creating visual continuity across the threshold. The key lies in maintaining proper falls for drainage while keeping the height difference minimal. Some homeowners use the same material inside and out, though external surfaces need proper slip resistance.
External surfaces near concertina doors need proper preparation. Decking boards might require extra support to prevent movement. Composite materials offer good grip in wet conditions, though they might need slight spacing from the track for proper drainage.
Material Transitions
The point where different flooring materials meet the threshold needs careful planning. Some installations use metal strips to create clean breaks between surfaces. Others incorporate subtle height changes that guide water away from the building while staying barely noticeable underfoot.
Frame and Track Finishing
Low threshold bi fold doors often look best with minimal visual interruption at floor level. Track covers can match your chosen flooring colour, helping them disappear into the overall design. Some manufacturers offer powder-coated finishes that coordinate with the door frames.
Internal room dividers using low threshold systems need particular attention to detail. The floor track should sit flush with carpets or hard flooring on each side. Proper planning prevents trip hazards while maintaining smooth operation.
More compact bifold doors benefit from frame designs that hide away when open. Recessed pockets in walls can house the stacked panels, though this needs careful planning during construction. The threshold design must accommodate the full range of movement without compromising weather protection.
Accessibility Features
Creating proper access means thinking beyond just the threshold height. The surrounding space needs enough room for wheelchair turning circles. Door handles should sit at comfortable heights, and opening mechanisms shouldn’t require excessive force.
Proper lighting helps people navigate low threshold bifold doors safely at night. Subtle LED strips can highlight the track location without creating glare. Some homeowners incorporate motion sensors to activate lighting automatically when someone approaches.
Space Planning
The way flush threshold doors stack when open needs careful thought. Different configurations need varying amounts of space – some fold to one side, others split in the middle. The track system must support your chosen arrangement while maintaining its low profile.
Wall space near the doors deserves attention too. When panels fold back, they need proper clearance from furniture and fittings. Some designs include magnetic catches or floor pins to hold doors securely when open.
The threshold area often becomes a natural gathering spot. Planning the surrounding space to accommodate this can improve how you use your home. Including enough room for people to pause while moving through helps prevent congestion.
Choosing Low Threshold Bifold Doors
Low threshold bifold doors vary widely in design, quality, and suitability for different settings. Your choice needs to match your specific circumstances, from local weather patterns to daily usage requirements.
Traffic Patterns and Usage
Houses with young children or elderly residents often benefit from low threshold bi fold doors that eliminate trip hazards. The frequency of use matters too – main entrances need more robust systems than occasionally used garden access points.
Heavy foot traffic demands particularly durable threshold designs. The slimmest bifold doors might look appealing, but they’re not always the best choice for busy family homes. Some low threshold bifold doors use reinforced tracks or additional support points to handle constant use without wearing down.
Door position affects which system works best. South-facing low threshold bifold doors face more weather exposure than sheltered installations. North-facing doors might need extra insulation in their frames to prevent heat loss through the threshold area.
Daily Operation
Opening and closing patterns influence which mechanisms suit your needs. Some low threshold bi fold doors work best with regular use, while others cope better with long periods between operations. The weight of door panels can change how easy they are to move, especially for younger or older users.
Weather Exposure Levels
British weather presents unique challenges for bi-folding doors. Exposed coastal locations need robust water management built into their threshold design. Inland installations might prioritise draught prevention over rain protection.
Low threshold bifold doors in exposed positions benefit from additional drainage capacity. Some manufacturers offer upgraded weather protection packages that don’t compromise the low threshold design. These might include extra sealing points or modified drain channels.
Sheltered installations allow for different threshold options. Properties with good overhead protection might suit ultra-low profiles that practically disappear into the floor. However, these systems still need proper maintenance to prevent water ingress during heavy rain.
Safety
Anti-slip properties become vital in wet conditions. Many low threshold bi fold doors incorporate textured surfaces on their visible parts. Some systems use different materials for internal and external sections of the track, providing better grip where needed.
The threshold design must prevent water pooling that could create slip hazards. Proper drainage keeps surfaces dry without creating obvious channels or gaps. Some systems include hidden reservoirs that catch and disperse water before it reaches walking surfaces.
Material Selection
Frame materials affect how low threshold bifold doors perform over time. Aluminium offers excellent strength-to-weight ratios, letting manufacturers create very low profiles. Composite materials provide good insulation but might need slightly taller thresholds for proper support.
Temperature changes cause different materials to expand and contract at varying rates. Quality systems account for this movement in their design. Some use floating sections in their tracks to prevent binding or sticking as temperatures change.
Long-Term Planning
Future accessibility needs might influence your choice today. A properly designed low threshold system removes barriers for wheelchair users while maintaining weather protection. Planning ahead can save costly modifications later.
The surrounding structure should support potential future changes. Some homeowners include extra reinforcement during installation, making it easier to adjust threshold heights if needed. Others choose systems that allow for component upgrades without replacing the entire frame.
We’d Love to Help You
Vision Glass Doors is a designer, manufacturer, and installer of premium door systems. We are a family run business with over 20 years’ experience and 5,000 installations across the UK.
Our leading range of door systems include Ultra Slim – Slide and Turn Doors, Slimline Sliding Patio Doors and Frameless Glass Doors. Suitable for various internal and external applications, they are applicable to residential and commercial projects.
Click Quick Quote Online for a free quotation within 24 hours. Alternatively, call or email us on 01582 492730 or at info@visionglassdoors.co.uk.

