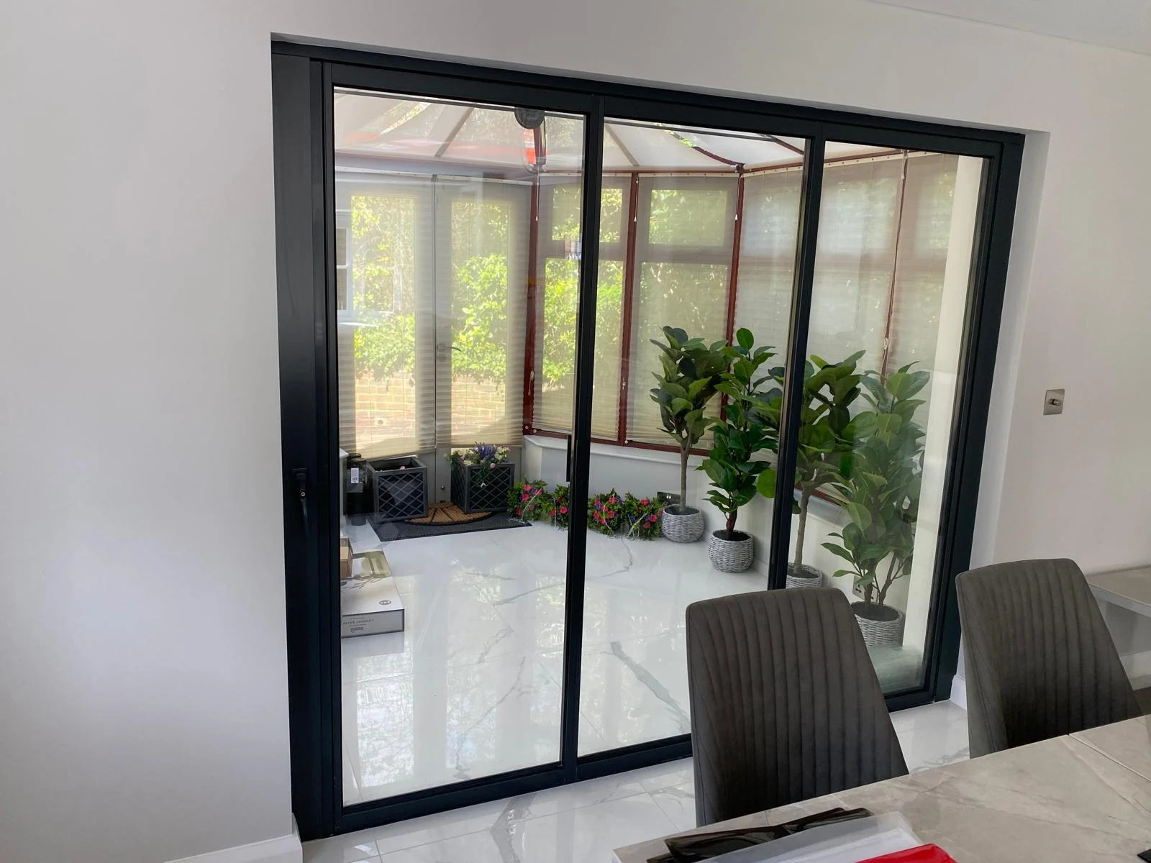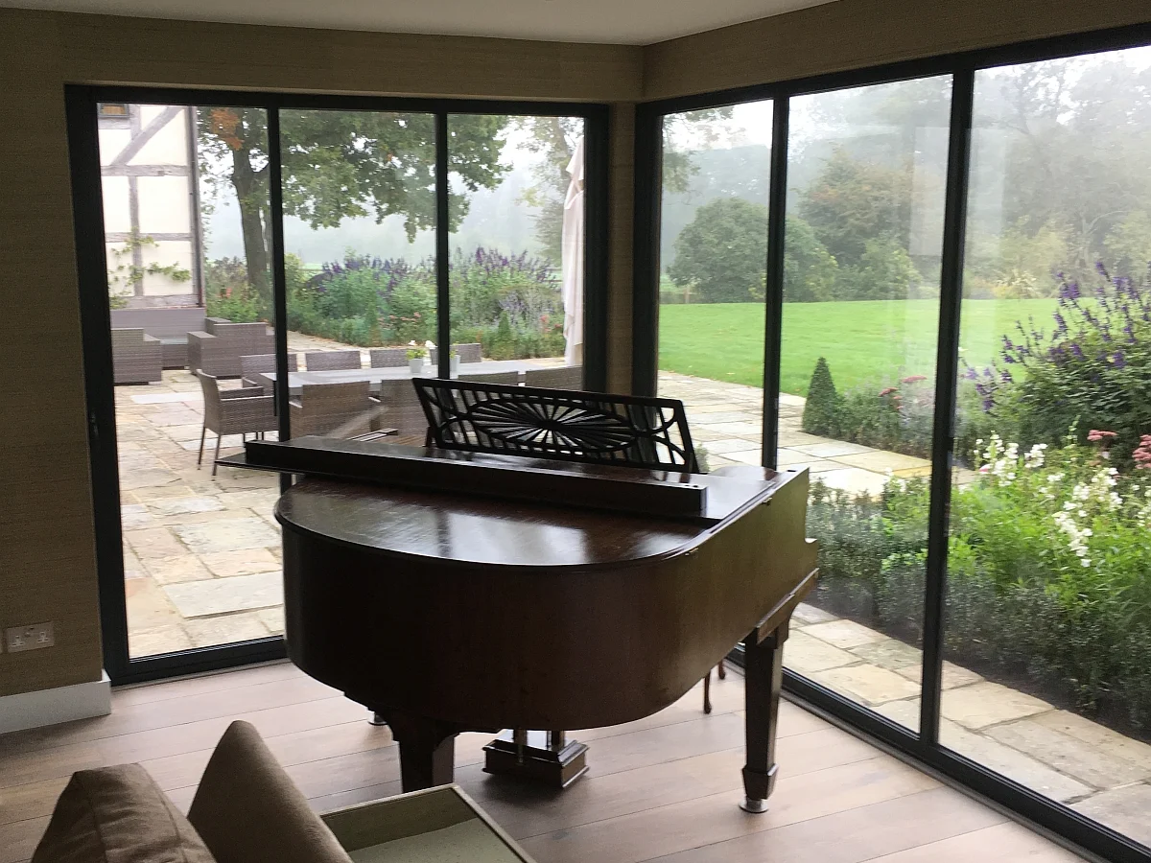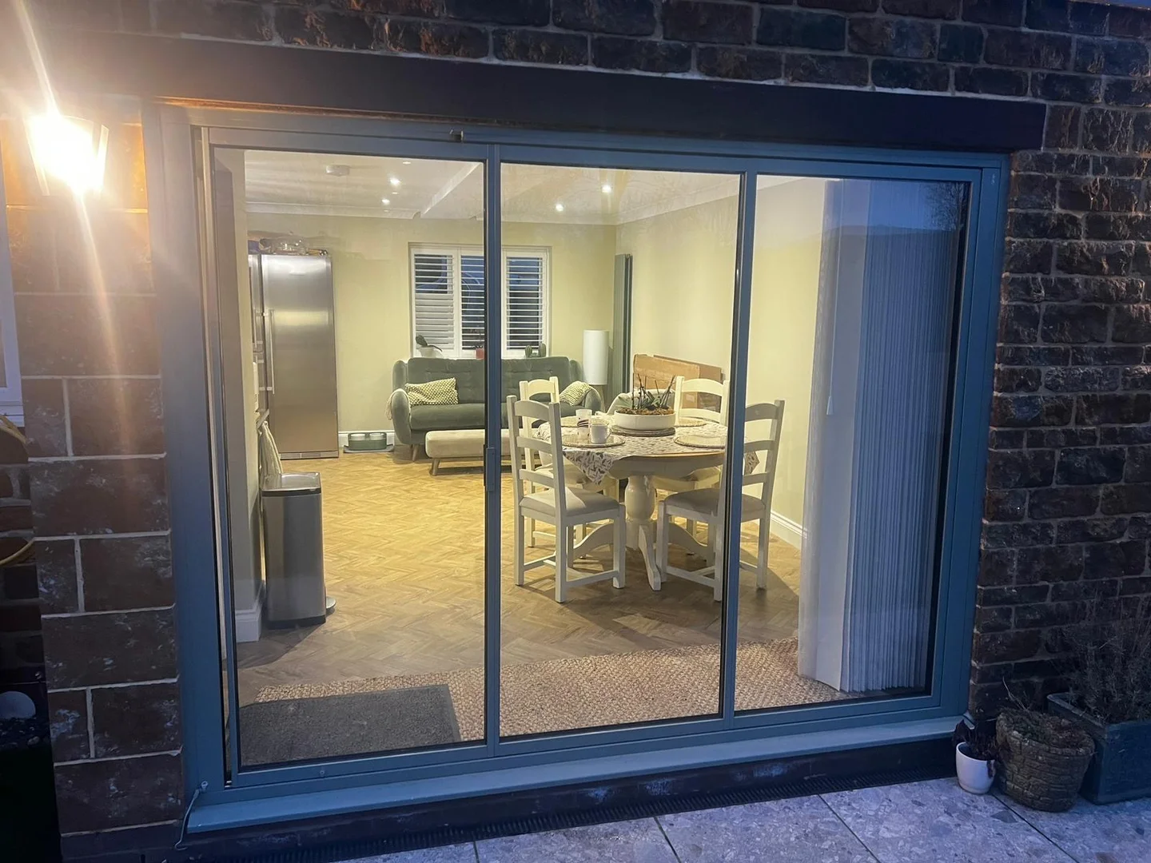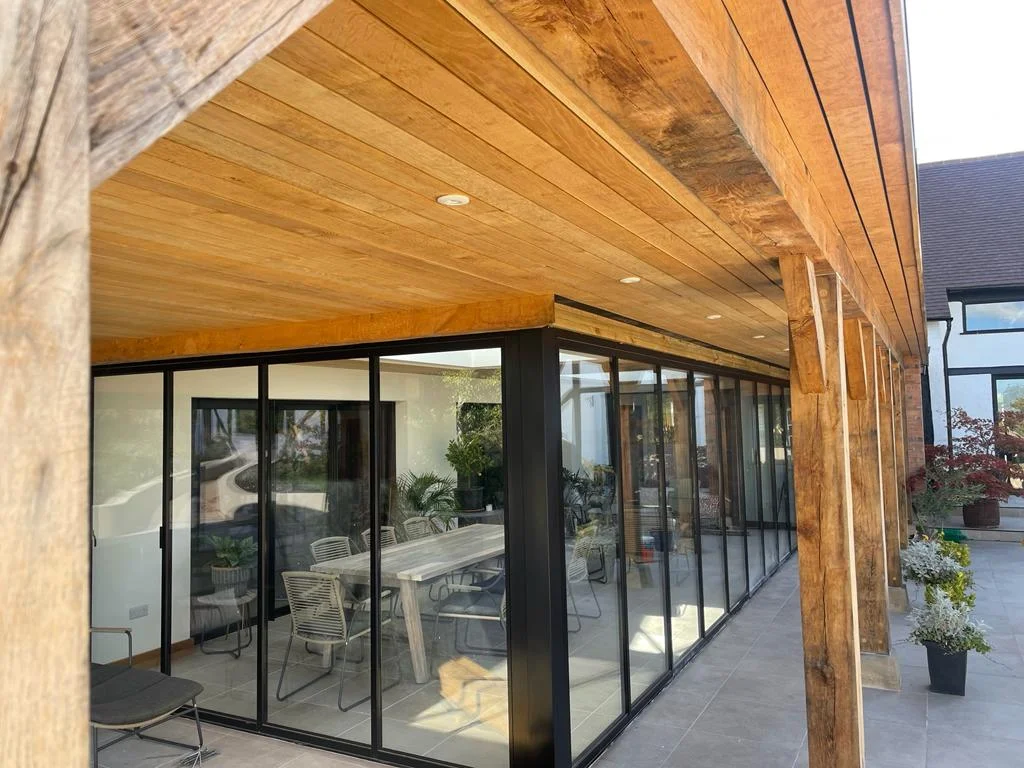Narrow Bifold Doors: Buying & Styling Guide
Table of Contents

Small Space Narrow Bifold Door Ideas
Narrow bifold doors present a practical way to make the most of limited square footage in British homes. Unlike traditional swing doors that need a wide arc to open, these space-saving systems fold neatly against the wall.
Kitchen-Dining Layouts
Narrow kitchen extension bifold doors are a popular option to strike a perfect balance between accessibility and space efficiency. Slender door panels measuring less than half the width of standard bi-folding doors allow smooth movement between cooking and dining zones. Expertly positioned door tracks guide each panel along its path, while slim profiles ensure the frames don’t overpower the room’s proportions.
Galley kitchens particularly benefit from narrow folding doors, as their reduced projection when open preserves precious floor space. The panels’ compact folding action means you won’t need to rearrange furniture or adjust your cooking workflow to accommodate their movement.

Room Dividers for Compact Flats
Many London flat owners opt for narrow bifold doors between living spaces rather than fixed walls or traditional swing doors. Glass panels bring light deep into adjoining rooms while maintaining the option to separate spaces when needed. The beauty of these systems lies in their adaptability – you might keep them fully open during dinner parties, then close them to create distinct zones for working and relaxing.
Converted Lofts and Attics
Sloping ceilings and unusual angles in loft conversions demand creative door solutions. Narrow bi fold doors fit neatly under reduced head heights, with configurations available to suit even the most challenging roof pitches. Frame materials like aluminium provide strength without bulk, ensuring reliable operation in tight spaces.
Making the Most of Awkward Spaces
Limited headroom near the eaves doesn’t rule out connecting indoor and outdoor spaces. Manufacturers now produce narrow bifold doors with reduced stacking depths, perfect for dormers and gable ends where every millimetre counts. Corner posts can be removed to open up the full width of smaller spaces, drawing the eye toward garden views beyond.
Design Styles for Narrow Bifold Doors
Each architectural period calls for carefully chosen door designs that respect the original character of the building. Modern manufacturing techniques allow narrow bifold doors to match almost any interior style while maintaining slim sightlines.
Mid-Century Modern Spaces
Clean lines and minimal ornamentation define mid-century modern architecture, making narrow bifold doors a natural fit for these spaces. Low-profile aluminium frames in dark bronze or black echo the period’s signature metalwork, while large glass panels mirror the era’s passion for bringing natural light indoors. Flat handles and concealed running gear maintain the sleek aesthetic that characterises mid-century design.
When updating mid-century properties, bifold door designs should complement existing features like timber wall panelling and geometric room dividers. Frame finishes can match original window frames or architectural metalwork, creating visual cohesion throughout the space. Slim meeting stiles – where door panels meet – keep sight lines crisp and architectural.
Traditional Cottage Settings
Heritage aluminium bifold doors offer the perfect middle ground for period cottages, combining traditional proportions with modern performance. Narrow folding doors work particularly well in cottage renovations where original doorways might be smaller than standard sizes. Textured glass options provide privacy while maintaining the rustic charm these properties are known for.
The key to success in cottage installations lies in choosing the right frame finish. Muted sage greens and warm greys mirror traditional paint colours without trying to mimic timber. Cottage-appropriate hardware like pewter-finish handles and security latches adds authentic detail without compromising the doors’ clean lines.
Victorian Features
Victorian homes demand special attention to architectural detail when installing narrow bifold doors. Frame designs can incorporate deep bottom rails and mid-rails that align with existing skirting boards and dado rails. The vertical elements of narrow bifold doors naturally complement tall Victorian ceiling heights, drawing the eye upward while maintaining period proportions.
Combining original Victorian features with modern glazing requires careful planning. Panel sizes should follow the rhythm of existing sash windows, while frame profiles can mirror original architraves. Manufacturers now produce slim-framed doors with decorative glazing bars that match period patterns without adding unnecessary bulk.
Hardware Selection for Period Properties
Door furniture makes a substantial difference to the final look. Ornate Victorian-style handles in brass or bronze add authenticity, while modern alternatives in similar finishes provide smoother operation. Magnetic catches keep narrow bifold doors firmly closed without detracting from their appearance, and flush bolts disappear into the frame when not in use.
Industrial Schemes
Raw materials and stark contrasts characterise industrial design, making narrow bifold doors in dark powder-coated finishes a compelling choice. These installations often pair exposed steel beams with minimal frame profiles, creating striking vertical lines that emphasise ceiling height. Crittall-style glazing bars can be incorporated into the door panels, referencing factory windows while maintaining modern thermal efficiency.
Industrial spaces benefit from the structural rigidity of aluminium frames, which allows for larger glass panels despite their narrow profile. Polished concrete floors flow smoothly beneath the threshold, while exposed brick walls frame these contemporary doors without overwhelming them. Oversized handle designs in matt black or brushed steel complete the warehouse aesthetic that defines industrial interiors.
Making Narrow Spaces Feel Bigger
Thoughtful placement of narrow bifold doors can create striking visual effects that expand the perceived dimensions of compact rooms. Strategic design choices in frame styles, glass types, and surrounding elements work together to open up restricted spaces.
Mirror and Light Effects
Glass panels in narrow bifold doors naturally bounce light around a room, while nearby mirrors multiply this effect. Positioning mirrors on adjacent walls doubles the apparent width of doorways, making even the slimmest openings appear more generous. Well-placed lighting draws attention to the full height of the doors, emphasising vertical space rather than limited width.
Natural light streaming through glass panels helps define living spaces throughout the day. Clear glass in bi-fold doors lets sunlight penetrate deep into rooms, while frosted or obscured options diffuse harsh rays into a soft glow. Artificial lighting mounted above door frames casts gentle pools of illumination in the evening, highlighting architectural features without creating glare.

Tall Door Configurations
Narrow internal bifold doors stretching from floor to ceiling create powerful vertical lines that draw the eye upward. Slim frames in lighter colours seem to disappear against pale walls, letting the glass dominate. Taller configurations make the most of limited width, compensating for narrow openings with impressive height.
Floor-to-ceiling installations require careful planning to maintain proper operation. Hidden running gear tucked into the head frame preserves clean lines, while bottom guides ensure smooth movement without interrupting floor finishes. Structural calculations determine the maximum safe height for narrow folding doors in each specific situation.
Garden View Framing
Glass panels in narrow bifold doors act like picture frames for garden views, borrowing visual space from outside. Wide-aspect configurations divide the view into pleasing proportions, while slim frames keep the focus on the landscape beyond. Clear sight lines through multiple sets of doors create layers of depth, connecting separate spaces through shared views.
Careful positioning of plants and garden features near the doors extends sight lines outward. Low-growing plants close to the glass avoid blocking views, while taller specimens farther away add depth and interest. The measured spacing of narrow door panels creates a rhythm that guides the eye naturally from inside to out.
Choosing the Right Glass
Low-iron glass removes the slight green tinge found in standard glazing, producing crystal-clear views. Solar control coatings reduce glare without darkening the glass, maintaining bright spaces while controlling temperature. Acoustic lamination cuts down on external noise without compromising transparency.
Narrow Bifold Door Hardware and Finishes
Modern hardware options for narrow bifold doors combine reliable operation with refined aesthetics. Each component plays a specific part in the overall performance and appearance of the door system.
Handle Selection
Choosing handles for narrow folding doors requires careful attention to proportions and practicality. Lever handles should suit the width of door stiles without appearing oversized, while providing enough grip for comfortable operation. Flush pulls offer a minimalist alternative, sitting almost flat against the frame when not in use.
Magnetic catches help narrow bifold doors close quietly and stay shut without extra effort. Pop-out handles save space in tight spots, springing into action only when needed. Security features like multi-point locking systems protect vulnerable points while remaining discreet.
Flooring Transitions
Floor levels must align precisely where narrow external bifold doors meet interior spaces. Low threshold options reduce trip hazards while keeping rain out, with brush seals providing extra protection against draughts. Various threshold types suit different situations – some nearly invisible, others offering more robust weather protection.
The junction between flooring materials needs special attention in bifold back doors. Timber floors might require expansion gaps, while stone or tile need careful cutting to match threshold profiles. Drainage channels beneath the threshold direct water away from the building, preventing it from seeping inside.

Tracks and Running Gear
High-quality running gear ensures bifold patio doors operate smoothly for years. Top-hung systems carry the door weight on upper tracks, reducing strain on the threshold and preventing debris from blocking bottom guides. Stainless steel rollers resist corrosion while providing smooth action, even in salty coastal air.
Track design varies according to door configuration and size. Single tracks work well for simple two-panel setups, while multiple tracks allow more complex arrangements. Bottom guides keep panels aligned without carrying weight, using small wheels or simple pins depending on the system.
Load Bearing Considerations
Supporting narrow bifold doors requires strong fixings into the building structure. Steel reinforcement within the frame spreads loads evenly, while special brackets transfer weight to solid walls or steel beams. Head frames must resist deflection under load to maintain smooth operation.
The success of any installation depends largely on precise adjustment. Eccentric rollers allow fine-tuning of panel heights, ensuring equal gaps between sections. Adjustable jambs compensate for minor wall irregularities, creating consistent margins around the frame.
Surface Finishes
Powder-coated aluminium offers excellent durability for door frames, with hundreds of colours available. Marine-grade finishes provide extra protection in coastal areas, while textured coatings hide minor scratches better than smooth surfaces. Anodised finishes create metallic effects that won’t chip or peel.
Frame corners receive special treatment to maintain weather resistance. Some manufacturers weld corners before powder coating, while others use mechanical joints with special sealants. End caps cover exposed edges neatly, preventing water ingress through joints.
Styling Around Narrow Bifold Doors
The way you dress and decorate the space around your doors shapes how they look and work in your home. Small details in window treatments, wall styling, and colour selection can make narrow openings appear wider and more inviting.
Window Treatments
Curtains for narrow bifold doors need careful planning to avoid blocking their operation. Ceiling-mounted tracks allow curtains to stack neatly against the wall when open, while wave headings create soft, regular folds that complement door panels. Sheer fabrics filter sunlight without adding bulk, maintaining the slim appearance narrow folding doors provide.
Blinds offer precise light control while preserving space around the doors. Top-down cellular blinds suit varying privacy needs throughout the day, and their slim profile matches narrow door frames. Vertical blinds echo the lines of door panels, though their tracks need extra clearance for door operation.
Roman blinds mounted above the frame add softness without compromising practicality. Light fabrics keep the look airy, while interlining provides extra insulation when needed. Motorised systems remove the need for cords, creating clean lines when the blinds are raised.

Wall Decoration
Paint colours near narrow bifold doors influence how wide the opening appears. Lighter shades on surrounding walls push boundaries outward visually, while deeper tones on feature walls draw attention through the glass. Painting the wall beside interior bifold doors the same colour as the frames reduces visual clutter.
Artwork placement requires thought when space is tight. Horizontal pieces above door frames make openings appear wider, while tall, narrow art beside the doors emphasises ceiling height. Gallery walls work well when carefully spaced to avoid overwhelming the door area.
Wall lights mounted beside narrow bifold doors create pools of light that stretch living spaces after dark. Adjustable fittings direct light where needed, highlighting artwork or washing walls with gentle illumination. Concealed LED strips tucked into pelmet boxes cast subtle light across door panels.
Colour Schemes
Frame colours for narrow bifold doors should work with your overall colour scheme. Dark frames against light walls create architectural interest, much like picture frames around artwork. Matching frames to wall colours reduces visual barriers between spaces, making rooms feel connected.
Neutral frame finishes provide flexibility as interior styles change. Warm greys complement most colour schemes without competing for attention, while bronze tones add richness without dominating. Pure white frames disappear against white walls, emphasising views through the glass.
Material Coordination
Floor and wall finishes near doors need careful coordination. Large-format tiles laid in a brick pattern make narrow spaces appear wider, while wood planks running perpendicular to door frames create the illusion of extra depth. Matt finishes reduce glare from glass panels while maintaining visual interest.
Metallic elements like door hardware, light fittings, and picture frames should share similar finishes. Brushed nickel or stainless steel offers modern simplicity, while aged brass adds character to period properties. Small details like plug sockets and light switches in matching finishes maintain visual coherence.
Wall panelling installed around narrow bifold doors adds architectural interest without reducing space. Simple board and batten designs create vertical lines that complement door frames, while picture rail mouldings draw the eye up toward high ceilings. Modern shadow gap details provide subtle definition between different wall surfaces.
We’d Love to Help You
Vision Glass Doors is a designer, manufacturer, and installer of premium door systems. We are a family run business with over 20 years’ experience and 5,000 installations across the UK.
Our leading range of door systems include Ultra Slim – Slide and Turn Doors, Slimline Sliding Patio Doors and Frameless Glass Doors. Suitable for various internal and external applications, they are applicable to residential and commercial projects.
Click Quick Quote Online for a free quotation within 24 hours. Alternatively, call or email us on 01582 492730 or at info@visionglassdoors.co.uk.

