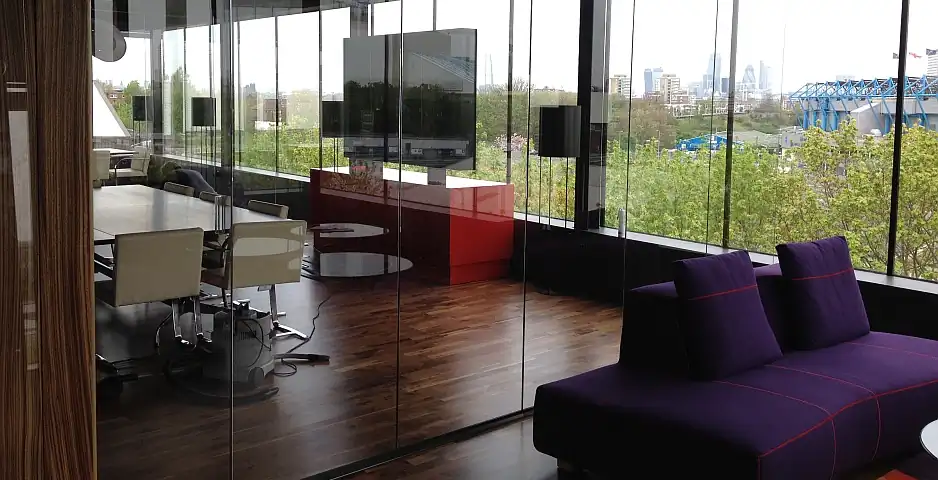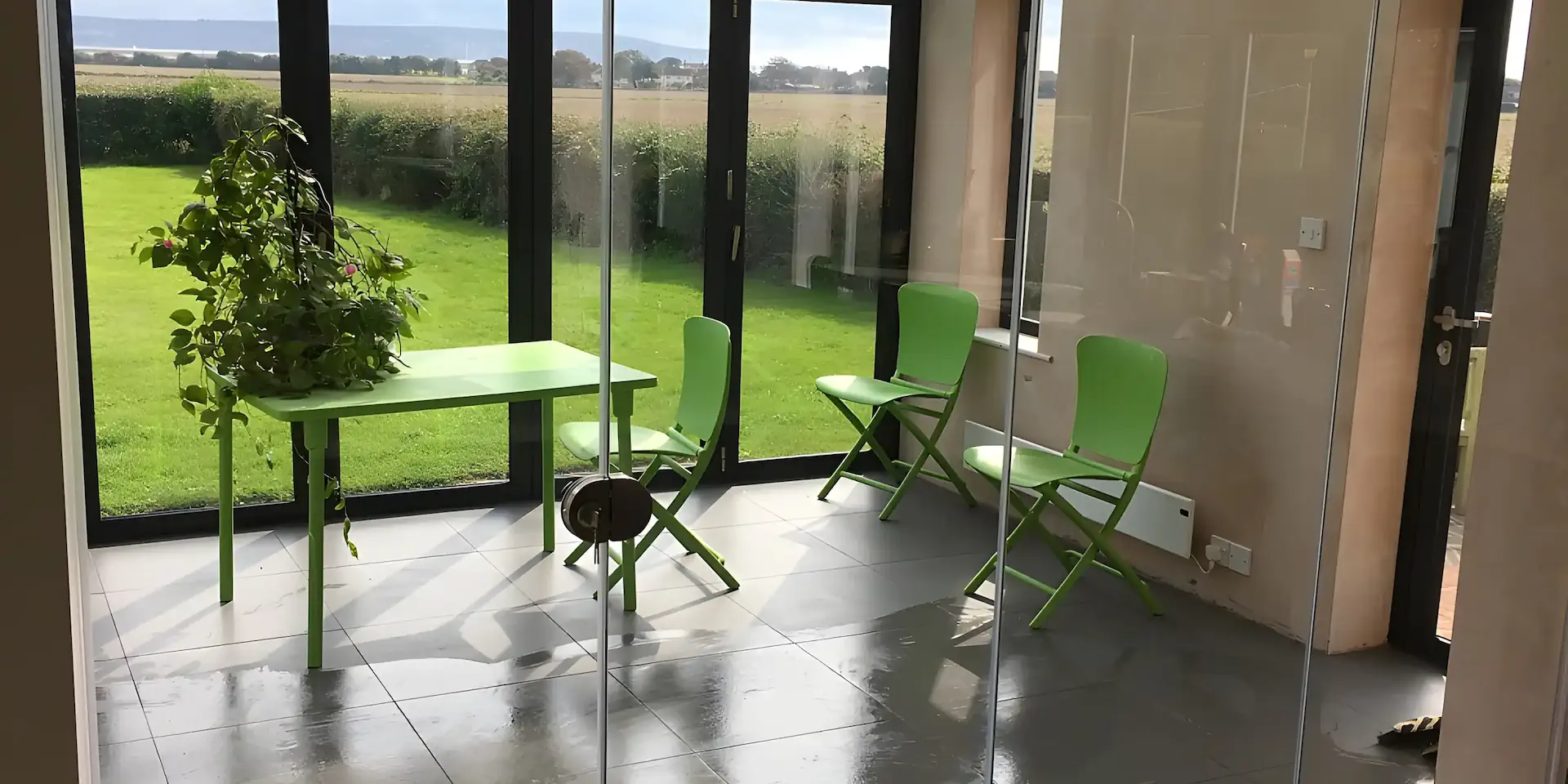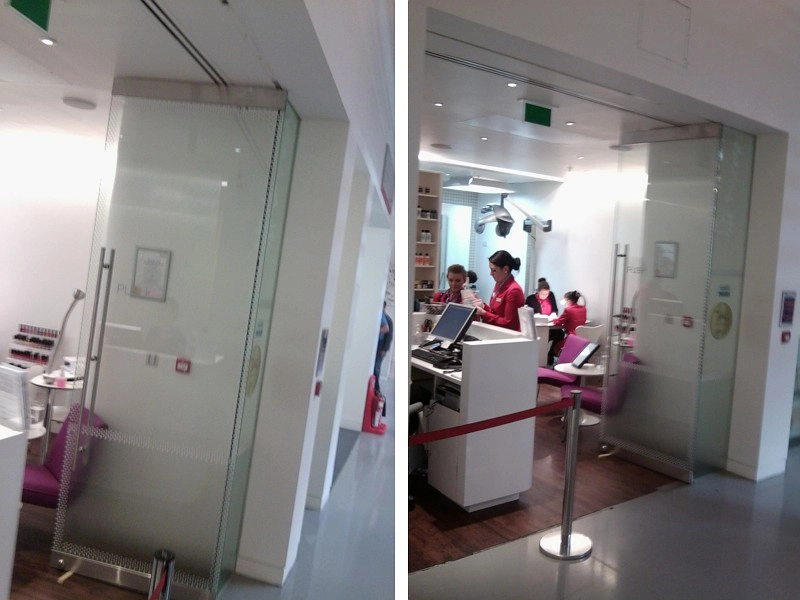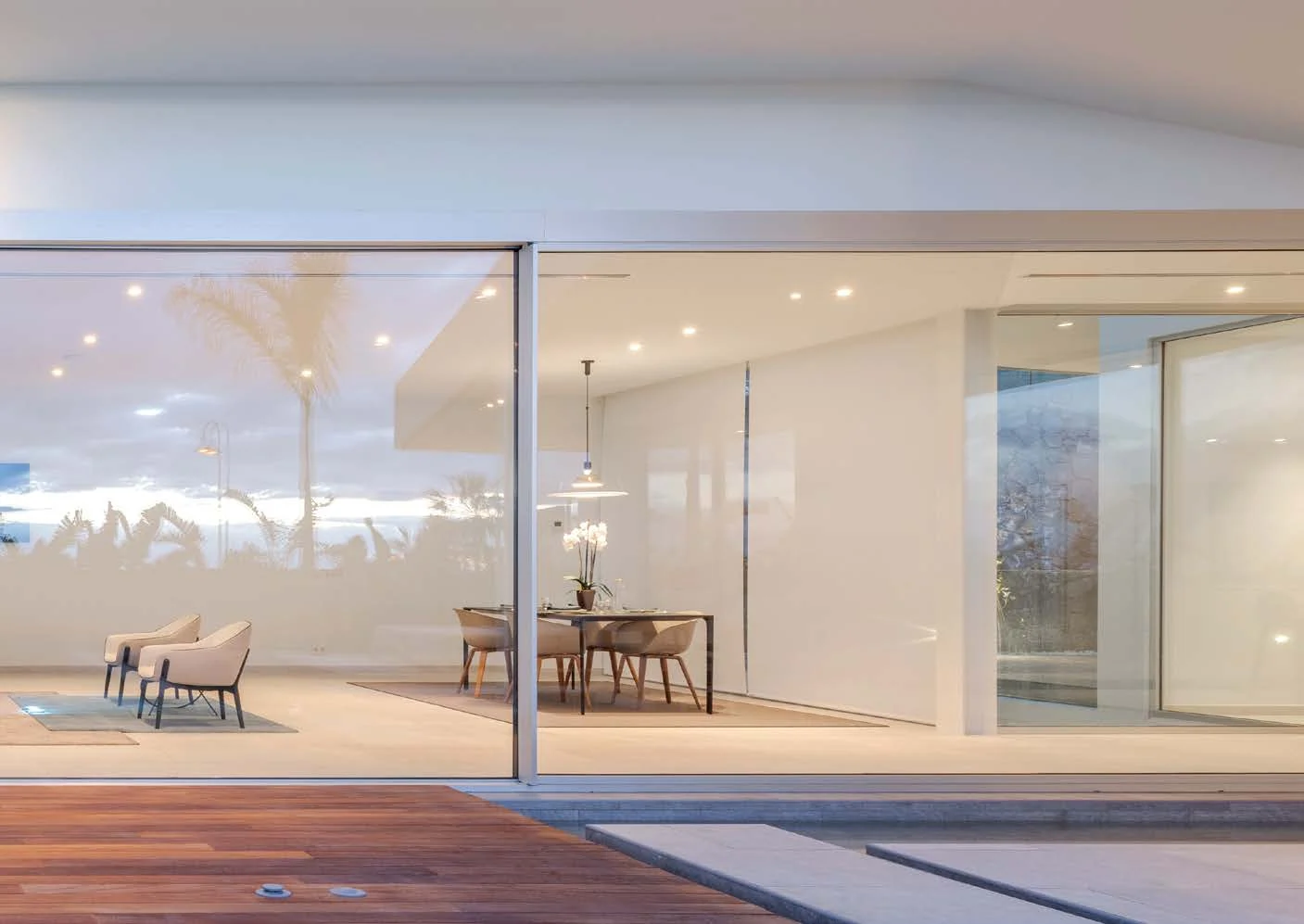Frameless Office Glass Partitions: Buyer’s Guide
Table of Contents

Frameless Glass Partitions for Offices
Office glass partitions (also known as glass room dividers) have become increasingly popular in modern workspaces. These transparent dividers offer a unique blend of openness and privacy. Frameless variants, in particular, have gained traction for their sleek appearance and versatility.
Key Features
Frameless glass office partitions stand out for their minimalist design. Without bulky frames, these partitions create an illusion of continuity, making rooms feel larger and more open. The absence of frames also means fewer visual obstructions, allowing natural light to flow freely throughout the office.

Glass partition walls for offices come in various thicknesses, typically ranging from 10mm to 12mm. This robust construction ensures durability without compromising on aesthetics. The glass used is often tempered or laminated, providing added safety and sound insulation.
Cramped offices become a thing of the past with frameless glass partitions. These transparent dividers create distinct areas without the visual bulk of traditional walls, making even small spaces feel more open and spacious. For businesses in premium locations where every square foot counts, this can be a game-changer.
Initial outlay for frameless glass partitions can be higher compared to traditional drywall. However, their durability and potential for reconfiguration often make them a cost-effective choice in the long run. When weighing up the options, it’s important to consider both immediate expenses and long-term value.
Customisation Options of Glass Office Walls
One of the advantages of glass office partitioning is its adaptability. These partitions can be customised with frosted or tinted glass, offering varying degrees of privacy. Some businesses opt for branded designs or patterns etched onto the glass, turning the partitions into a unique design feature.
Historical Context
The concept of office dividers isn’t new, but their form has evolved dramatically. Traditional office layouts featured solid walls and cubicles, which often led to dark, claustrophobic spaces. As workplace culture shifted towards collaboration and openness, so did office design.
Glass office walls emerged as a solution to balance the need for defined spaces with the desire for an open, collaborative environment. Early glass partitions often featured heavy frames, but advancements in glass technology paved the way for frameless designs.
The Rise of Open Plan
The late 20th century saw a surge in open-plan offices. While this layout promoted collaboration, it also led to issues with noise and lack of privacy. Internal office glass partitions offered a middle ground, maintaining the feel of an open space while providing necessary divisions.
Today, frameless glass partitions for offices represent the cutting edge of this evolution. They offer the best of both worlds: the openness of a modern workspace and the privacy needed for focused work or confidential discussions.
Advantages and Disadvantages of Office Glass Partitions
Glass office partitions bring both benefits and challenges to the workplace. Understanding these can help you make an informed decision for your office layout.
Benefits
Natural light floods through glass partition walls for offices, brightening the entire workspace. This increased exposure to daylight can boost employee mood and productivity. Moreover, the transparency fosters a sense of connection among team members, even when they’re in separate areas.
Flexibility is another key advantage. Unlike traditional walls, glass office walls can be easily reconfigured as your business needs change. This adaptability proves especially valuable for growing companies or those with evolving team structures.
Acoustics often improve with the introduction of glass office partitioning. While it might seem counterintuitive, these partitions can actually help dampen noise when properly installed. The glass acts as a barrier, reducing sound travel between different areas of the office.
Drawbacks
Privacy concerns top the list of potential drawbacks for glass office partitions. While frosted or tinted options exist, some employees might still feel exposed in a largely transparent environment. Balancing openness with the need for privacy requires thoughtful planning and design.
Glare can be an issue, particularly in offices with abundant natural light or those using multiple computer screens. Careful placement of partitions and the use of anti-glare coatings can help mitigate this problem, but it’s a factor that needs consideration during the planning phase.
Maintenance demands attention too. Glass office partition walls require regular cleaning to maintain their pristine appearance. Fingerprints, smudges, and dust can accumulate quickly, potentially detracting from the sleek look that makes these partitions so appealing in the first place.
Types of Frameless Glass Partitions
Office glass partitions come in various configurations, each suited to different needs and spaces. Understanding these options helps in choosing the right system for your workplace.
Fixed Panels
Stability defines fixed glass office partitions. These non-movable panels create permanent divisions within an office space. Typically extending from floor to ceiling, they offer excellent sound insulation and a clean, uncluttered look.
Fixed panels work well for creating individual offices or meeting rooms. They provide a sense of permanence and privacy without sacrificing the open feel of the workspace. Many businesses use these for executive offices or areas where confidential discussions often take place.
One advantage of fixed glass wall partitions for offices is their robust nature. Once installed, they require minimal maintenance and can withstand the daily rigours of a busy office environment. This durability makes them a popular choice for high-traffic areas.
Sliding Systems
Flexibility reigns supreme with sliding glass office partitions. These systems consist of panels that glide along tracks, allowing for easy reconfiguration of space. When fully opened, they create a wide, unobstructed area, perfect for large gatherings or collaborative work sessions.

Sliding glass room partitions prove particularly useful in dynamic office environments. They allow businesses to adapt their space quickly to changing needs, whether it’s creating a large conference area for a company-wide meeting or dividing the space into smaller sections for breakout groups. Frameless or slimline sliding glass doors minimise the amount of visible frame, and some models are even able to be installed as a corner.
The tracks for these systems can be installed on the floor, ceiling, or both, depending on the specific requirements of the office. Some designs even allow the panels to be stacked neatly to one side when not in use, maximising available space.
Folding Walls
Slide and turn glass partition walls offer maximum flexibility for office layouts. These systems consist of multiple panels which can slide independantly, and fold compactly against each other when not in use.
Folding glass office walls shine in spaces that need frequent reconfiguration. They can quickly divide a large open area into smaller, more intimate spaces for meetings or focused work. When fully opened, they disappear almost entirely, leaving no trace of division.

One of the advantages of folding partitions is their ease of use. Most systems are designed to be operated by a single person, without the need for special tools or equipment. This user-friendly aspect makes them popular in offices where staff frequently need to adjust the layout.
The acoustic properties of folding glass partitions can vary depending on the specific design and installation. Some high-end systems offer impressive sound insulation, rivalling that of fixed panels. However, it’s important to carefully consider the acoustic needs of your office when choosing a folding system.
Glass Options for Office Glass Partitions
The type of glass used in office glass partition walls greatly influences their performance and appearance. Different glass options cater to various needs, from privacy to safety and sound control.
Tempered Glass
Strength characterises tempered glass, making it a popular choice for office glass partitions. This glass undergoes a heating and rapid cooling process, increasing its durability and safety. When broken, tempered glass shatters into small, rounded pieces rather than sharp shards, reducing the risk of injury.
Tempered glass office walls withstand the daily wear and tear of busy work environments. They resist impacts and temperature changes better than standard glass, providing long-lasting performance. This robustness makes tempered glass particularly suitable for high-traffic areas or spaces where safety is a top priority.
Despite its strength, tempered glass maintains excellent clarity. It allows light to flow freely through the office, preserving the open feel that many businesses seek. The transparent nature of tempered glass also facilitates visual communication between team members, even when they’re in separate areas.
Thickness Variations
Glass office partitioning using tempered glass typically comes in thicknesses ranging from 10mm to 12mm. Thicker panels offer increased stability and sound insulation, while thinner options may be suitable for areas where weight is a concern. The choice often depends on specific office requirements and building regulations.
Laminated Glass
Safety meets sound control in laminated glass partitions. These panels consist of two or more sheets of glass bonded together with a layer of polyvinyl butyral (PVB) or ethylene-vinyl acetate (EVA). This construction provides additional benefits beyond those of standard tempered glass.
Acoustic performance stands out as a key advantage of laminated glass office walls. The interlayer dampens sound vibrations, reducing noise transmission between spaces. This feature proves invaluable in open-plan offices where maintaining focus can be challenging.
In the event of breakage, laminated glass holds together rather than shattering. The interlayer keeps the broken pieces in place, maintaining the partition’s integrity until replacement. This added safety feature makes laminated glass a wise choice for areas where security is a concern.
UV Protection
Many laminated glass options for office partitions include UV-filtering properties. This feature helps protect office furnishings and equipment from sun damage, particularly in spaces with large windows or abundant natural light. It’s an often-overlooked benefit that can contribute to the longevity of office interiors.
Laminated glass also offers opportunities for customisation. The interlayer can be coloured or patterned, allowing businesses to incorporate branding elements or decorative designs into their glass office partitioning. This blend of functionality and aesthetics appeals to companies looking to create a unique office environment.
Glass Wall Partition Customisation
Office glass partitions offer numerous ways to tailor their appearance to suit your workspace. These customisation options allow businesses to balance aesthetics, privacy, and functionality.
Frosted and Patterned Designs
Privacy doesn’t mean sacrificing style when it comes to glass office partitions. Frosted designs provide a solution for areas requiring discretion without completely blocking light. This technique involves etching or sandblasting the glass surface, creating a translucent effect that obscures view while maintaining a bright, open feel.
Patterns add visual interest to office glass partitions, transforming them from simple dividers into design features. From geometric shapes to nature-inspired motifs, the possibilities are vast. These designs can be applied using frosting techniques, vinyl decals, or even digital printing directly onto the glass.
Many businesses use patterned glass office partitions to reinforce their brand identity. Company logos, slogans, or custom designs can be incorporated into the glass, turning office dividers into powerful branding tools. This approach creates a cohesive look throughout the workspace while serving the practical purpose of space division.
Gradients and Opacity Levels
Flexibility in privacy levels is achievable with gradient frosting on office glass partitions. This technique applies varying levels of opacity across the glass, often transitioning from clear to fully frosted. It’s particularly useful in meeting rooms or executive offices, where the lower portion of the partition might be frosted for privacy, while the upper section remains clear to maintain an open feel.
Colours and Tints
Tinted glass office partitions offer a subtle way to influence the office ambiance. These tints come in various shades, from cool blues and greens to warm ambers and greys. Beyond aesthetics, tints can serve practical purposes, such as reducing glare or controlling heat gain in sun-exposed areas.
Combining Elements
Creative use of frosting, patterns, and colours can turn standard office glass partitions into unique design elements. For instance, a gradient frosted panel with a subtle tint and etched pattern can provide privacy at eye level while allowing light to pass through the clearer upper portion. This layered approach to customisation allows businesses to create truly bespoke office environments that reflect their brand and culture.
Environmental Impact of Office Glass Partitions
Office glass partitions contribute to sustainable workplace design in several ways. Their impact on energy efficiency, material sustainability, and overall environmental footprint makes them a compelling choice for eco-conscious businesses.

Energy Efficiency
Natural light penetration stands out as a key benefit of glass office partitions. By allowing sunlight to reach deeper into the workspace, these partitions reduce the need for artificial lighting. This light transmission can lead to substantial energy savings, particularly in large office spaces where lighting accounts for a sizeable portion of energy consumption.
Temperature control improves with strategically placed office glass partitions. They can help create microclimates within the larger office environment, allowing for more targeted heating and cooling. This zoning effect often results in reduced HVAC usage, further lowering the office’s energy footprint.
Some advanced office glass partitions incorporate low-emissivity (low-E) coatings. These microscopic layers reflect infrared light, helping to keep interiors cool in summer and warm in winter. While the initial cost may be higher, the long-term energy savings can be substantial, especially in buildings with large glass areas.
Daylight
Maximising natural light through office glass partitions goes beyond energy savings. Studies have shown that exposure to natural light can improve employee wellbeing, productivity, and job satisfaction. By incorporating glass partitions into a comprehensive daylighting strategy, businesses can create healthier work environments while reducing their carbon footprint.
Sustainability
Recyclability gives glass office partitions an edge in sustainability. Unlike many construction materials, glass and aluminium can be recycled indefinitely without loss of quality. When offices undergo renovations or when partitions reach the end of their lifecycle, the glass and aluminium can be fully recycled, reducing waste and conserving resources.
The longevity of office glass partitions contributes to their sustainability profile. High-quality glass partitions can last for decades with proper care, reducing the need for frequent replacements. This durability means fewer resources are consumed over time compared to less robust partition options.
Life Cycle
When assessing the environmental impact of office glass partition walls, it’s important to think about their entire life cycle. From raw material extraction to manufacturing, installation, use, and eventual recycling, each stage affects the product’s overall sustainability.
The adaptability of office glass partitions also plays a role in their environmental impact. As businesses grow and change, glass room partitions can often be reconfigured rather than replaced entirely. This flexibility extends the useful life of the products, reducing waste and the need for new materials over time.
Regulations and Compliance
Adhering to building codes and workplace regulations is essential when installing glass partition walls for offices. These guidelines ensure safety, accessibility, and proper functionality of the partitions.
Safety Standards
Frameless glass office partitions must meet specific safety requirements. In the UK, the Building Regulations Approved Document K outlines standards for protection against impact and falling. This document specifies the types of safety glass required in different situations, such as areas near doors or in high-traffic zones.
The thickness of free-standing glass walls and frameless glass doors is important for safety. The British Standard BS 6262 provides guidance on the appropriate glass thickness for various applications. Generally, toughened safety glass of at least 10mm thickness is recommended for office partitions to withstand everyday impacts.
Fire safety considerations also apply to internal office glass partitions. While glass itself is non-combustible, the entire partition system, including frames and seals, must meet fire resistance requirements as specified in Building Regulations Approved Document B.
Testing and Certification
Reputable manufacturers subject their glass office partitioning to rigorous testing. This process often includes impact resistance tests, where the glass is struck with various objects to simulate potential accidents. Certifications from recognised bodies provide assurance that the partitions meet or exceed safety standards.
Accessibility Guidelines
Compliance with the Equality Act 2010 is essential when designing office layouts with glass partitions for offices. This legislation requires that workplaces be accessible to individuals with disabilities. For glass wall partitions, this often means ensuring clear width for doorways and providing visual markers to prevent collisions.
Visibility is a key concern with glass room partitions. The Building Regulations require that large areas of transparent glazing are made apparent. This can be achieved through manifestations – usually in the form of logos, patterns, or bands across the glass at specific heights.
Acoustic performance of office divider screens may also be subject to regulations, particularly in spaces where confidentiality is important. While not strictly a safety issue, ensuring adequate sound insulation can be necessary for compliance with privacy laws and workplace standards.
Choosing a Supplier
Selecting the right supplier for glass office partition walls is important for a successful installation. The choice can impact not only the quality of the partitions but also the overall success of your office redesign project.
Technical expertise is essential for proper installation of office glass partition walls and glass office doors. Qualified suppliers should have in-depth knowledge of different glass types, framing systems, and installation techniques. They should also be up-to-date with the latest building regulations and safety standards.
Custom fabrication capabilities can be valuable, especially for offices with unique layout requirements. Suppliers who can tailor glass partition walls for offices to specific needs often provide better solutions than those offering only standard sizes and configurations.
After-Sales Support
Reputable suppliers of glass office walls stand behind their products with comprehensive warranties. They should also offer maintenance services to ensure the longevity and performance of the partitions.
When consulting with potential suppliers, ask about their project management process. How do they handle timelines, unexpected issues, and communication with clients? A well-organised supplier can make the installation process smoother and less disruptive to your business operations.
Inquire about the range of customisation options available. Can they provide samples of different glass types, frosting patterns, or colour tints? Understanding the full scope of possibilities helps in making informed decisions that align with your office design vision.
Made to Measure Crittall Style Doors
The role of glass partitions in shaping future workspaces continues to evolve. As office design trends shift, glass partitions adapt to meet changing needs and preferences.
Vision Glass Doors is a designer, manufacturer, and installer of premium door systems. We are a family run business with over 20 years’ experience and 5,000 installations across the UK.
All our systems are made to measure, designed, and fabricated at our manufacturing facility in Luton, Bedfordshire. We offer installation within a 100-mile radius.
Our leading range of door systems include Ultra Slim – Slide and Turn Doors, Slimline Sliding Patio Doors, Frameless Room Dividers, and Frameless Glass Doors. Suitable for various internal and external applications, they are applicable to residential and commercial projects.
Click Quick Quote Online for a free quotation within 24 hours. Alternatively, call or email us on 01582 492730 or at info@visionglassdoors.co.uk.

