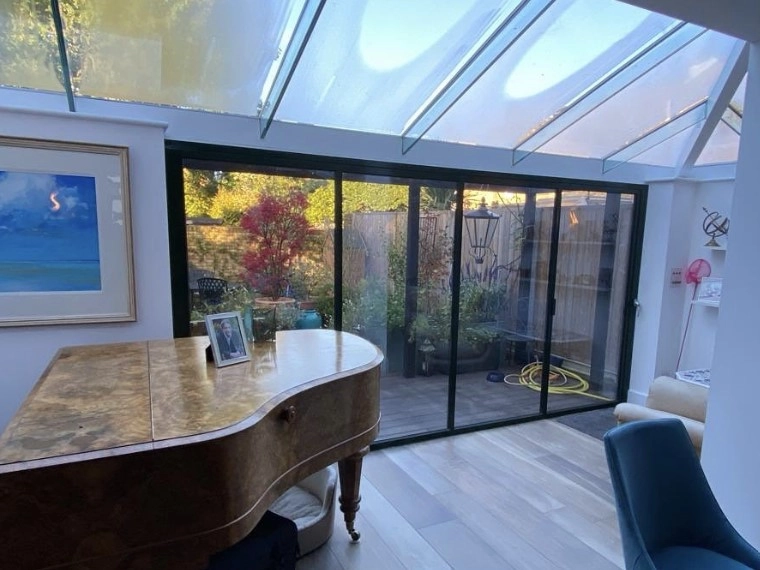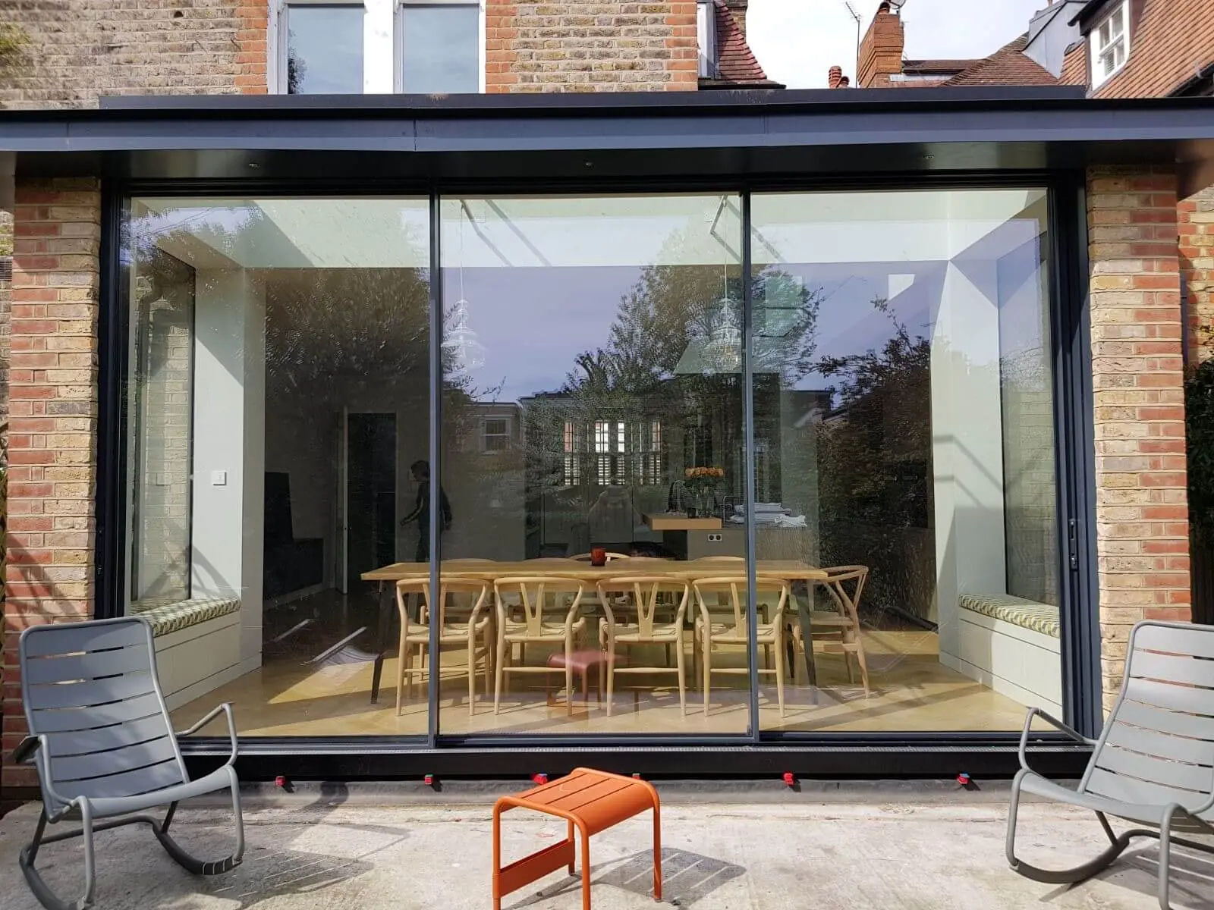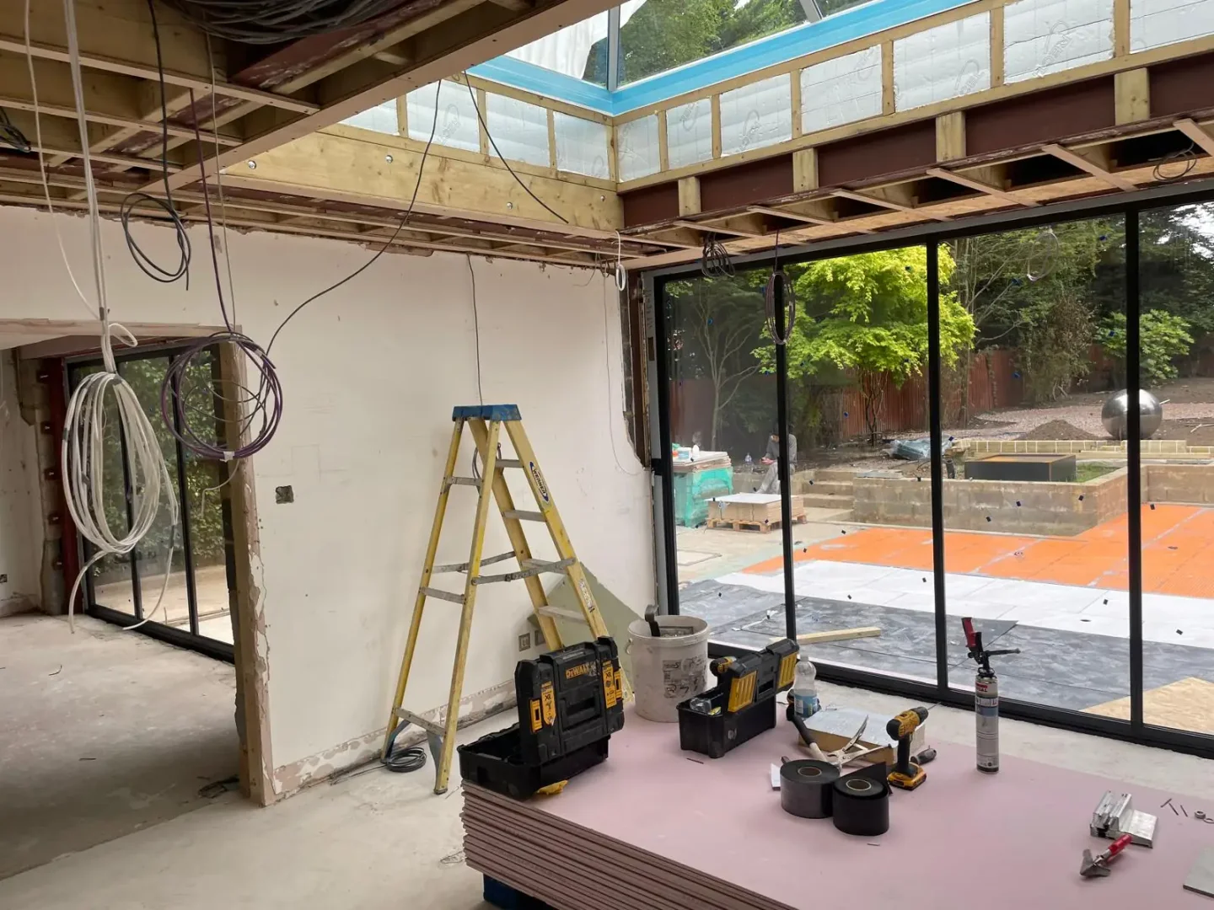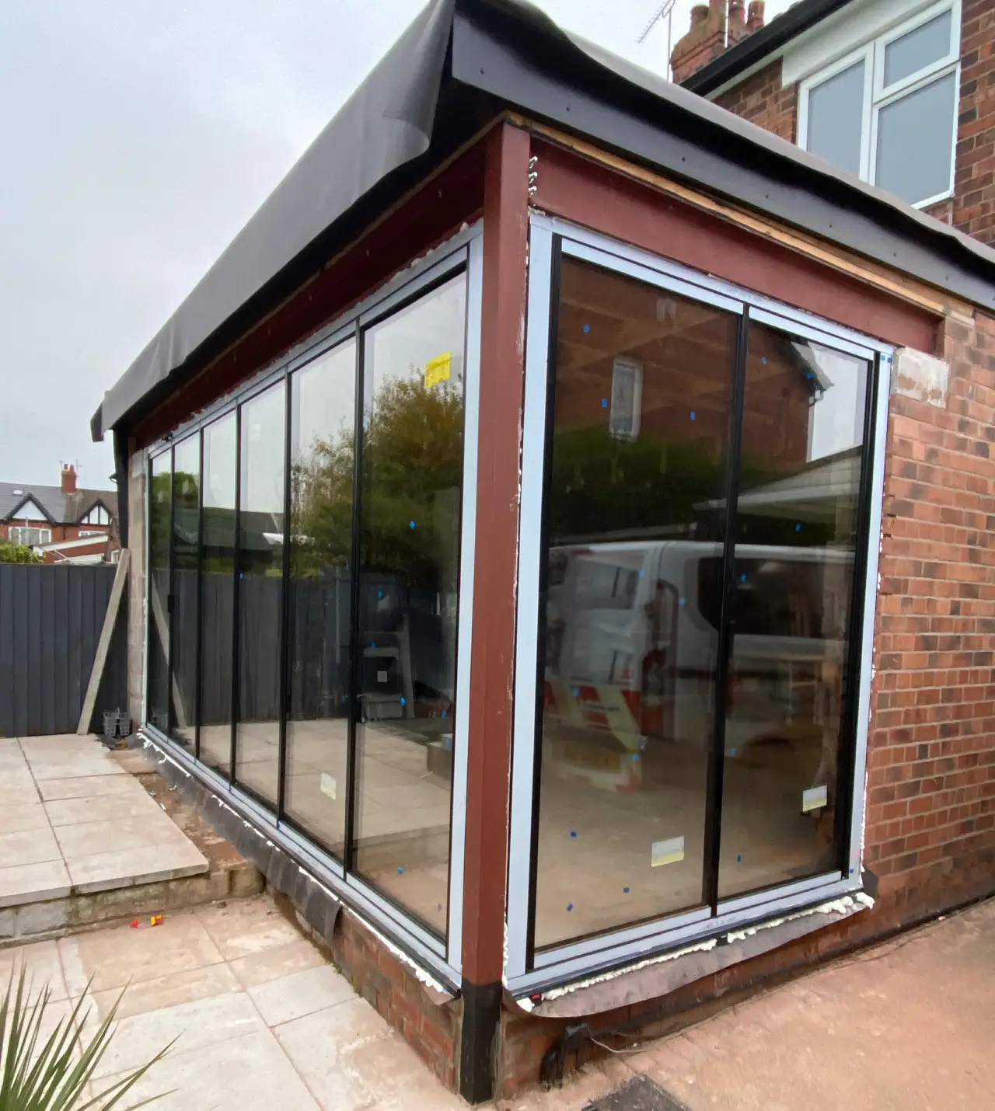Glass Orangery Doors: The Complete Guide
Table of Contents

Glass doors form the heart of modern orangeries, blending traditional architectural charm with practical living space. Orangery doors must strike a balance between period character and modern performance, whilst complementing both the interior and garden beyond.
What Makes an Orangery Different?
Unlike conservatories with their fully glazed walls and roofs, orangeries feature solid brick walls topped by a flat perimeter roof and central glass lantern. This sturdy construction allows orangery doors to span wider openings than standard patio doors, creating bright, airy spaces that work perfectly in residential properties.

The History of Orangeries
Wealthy estate owners first built orangeries in the 17th century as winter shelters for citrus trees and exotic plants. Tall windows and south-facing glass doors let in vital winter sunlight, while thick brick walls retained heat. Today’s orangery doors draw on this heritage, combining traditional proportions with modern materials and engineering.
Modern Orangery Features
Brick walls and deep foundations give modern orangeries remarkable structural strength. Where Georgian orangeries often featured modest French doors, today’s orangery design allows for expansive glass doors spanning entire walls. The solid perimeter roof supports substantial door systems, from wide sliding panels to multi-leaf bifolds.
Light floods through both the roof lantern and glass doors in modern orangeries, creating bright spaces that stay comfortable year-round. The proportion of brick to glass varies, but most orangeries feature doors across at least one full wall. Corner posts and pillars provide support for large door spans while maintaining the classic orangery look.
Types of Glass Doors for Orangeries
Modern orangery designs offer multiple door options beyond traditional French doors. Each type brings its own mix of looks and practicality, from full-width sliding panels to multi-leaf folding systems.
Bifolding Orangery Doors
Glass panels that fold and stack create wide, open spaces in your orangery. When closed, bifold doors provide excellent views through their slim frames. When opened fully, orangery bifold doors stack neatly against the wall, letting you merge your living space with the garden.
Large bi-fold doors need proper planning and sturdy supports. The tracking system sits within the orangery’s perimeter roof structure, while corner posts or brick pillars provide essential stability. Modern aluminium frames allow for bigger glass panels than older systems, reducing the number of frame lines across the view.
Individual door leaves in bi-folding doors typically measure between three-quarters and one metre wide. This creates a practical balance between panel size and easy operation. Your orangery with bifold doors might feature anything from three to eight leaves, depending on the opening width and your preferred panel configuration.

Sliding Orangery Doors
Sliding garden doors suit orangeries where you want minimal visual interruption. Large glass panels glide smoothly past each other on concealed tracks, offering broader views than most other door types.
The slim profiles of modern sliding systems work particularly well in orangeries that mix traditional architecture with clean lines.
Two or three-panel configurations prove most popular for orangery installations. Each panel can span impressive widths while staying easy to operate, thanks to precision-engineered rolling mechanisms.
French Doors for Orangeries
Natural light streams through traditional French doors, which remain a fitting choice for smaller orangeries or period properties. Modern manufacturing allows for taller and wider panels than historical designs, while maintaining classic proportions that complement brick pillars and roof lanterns.
Double-opening French doors can span modest widths without looking out of place. Their vertical emphasis often matches other architectural elements in an orangery, like roof lantern glazing bars or pillar proportions. Side panels or toplights can add extra glass area while keeping the traditional appearance that suits many orangery styles.
Slide and Turn Systems
As a bifold, sliding, or french door alternative, slide and turn doors combine the best aspects of these other systems. Individual panels slide along a single track, then pivot to stack perpendicular to the opening. This design eliminates the need for multiple tracks while still allowing full opening of the space.
The panels in slide and turn systems maintain straight tracking paths, reducing the structural demands on your orangery compared to bifolds. Each panel moves independently, giving you more control over ventilation. This flexibility makes slide and turn doors particularly suited to orangeries used as dining or living spaces.
Matching Doors to Your Orangery Style
Glass doors for orangeries must match both the architecture and intended use of your space. Period homes often demand different approaches than modern extensions, with frame styles and sightlines playing key roles in the overall look.
Classical Georgian
Traditional orangeries call for carefully proportioned doors that respect Georgian design principles. Original orangery doors from this era featured smaller glass panels divided by glazing bars, though modern manufacturing allows for larger panes while keeping period aesthetics. Bespoke doors can replicate historical details like ovolo mouldings and deep bottom rails.
Metal patio doors work well in Georgian settings when properly designed. While original orangery doors were timber, modern aluminium frames can be finished to complement stone columns and brick walls. Their slim profiles actually mirror the delicate glazing bars found in period homes more closely than chunky uPVC alternatives.
Victorian Inspired
Victorian architecture brought more ornate details to orangery design. Heritage patio doors for these spaces often incorporate decorative elements like curved tops or detailed panel designs. The orangery doors in Victorian-style buildings typically feature more elaborate hardware and deeper profiles than their Georgian counterparts.
Arched doorways and fanlights above doors were common in Victorian orangeries. Modern door systems can work within these traditional openings, with specially made frames fitting curved heads while maintaining good operation. Custom-made curved sliding tracks allow even large glass panels to follow these classical lines.
Contemporary Design
A contemporary orangery extension demands clean lines and minimal framing. Modern design principles favour large glass panels with slim sight lines, letting orangery doors almost disappear when closed. Dark frame finishes like anthracite grey or black create sharp contrasts with light coloured walls and complement current architectural trends.
Simple frame geometry suits modern orangery doors, avoiding unnecessary details that might clash with pure architectural forms. Flush threshold tracks, concealed hinges, and handle-free sliding systems all contribute to this stripped-back aesthetic. The technical capabilities of current manufacturing allow these minimal-looking doors to span impressive widths while meeting all performance requirements.
Mixing Old and New
Some projects successfully mix period and contemporary elements. Traditional orangeries can accept modern glass doors without looking out of place, provided the design respects key architectural elements. The orangery doors in these hybrid spaces often feature traditional proportions executed in contemporary materials, creating subtle references to period styles without direct imitation.
Structural glass might sit alongside classical columns, or minimalist sliding panels might glide past traditional brickwork. This approach requires careful balance – too modern and the doors will jar with the architecture, too traditional and you’ll miss the benefits of current technology. The end result should flow naturally between classical and contemporary elements.
Glass Options and Performance in Orangery Doors
Selecting the right glass makes the difference between a comfortable living space and a room you can’t use year-round. Modern orangery doors need specially chosen glass that manages temperature, light, and security without compromising views.

Solar Control Glass
South-facing orangery doors can let in too much heat during summer months. Solar control glass cuts down heat gain while maintaining bright, clear views. This specialised coating reflects away a high percentage of the sun’s energy, helping create additional living space that stays pleasant even in direct sunlight.
Special coatings on modern glass work invisibly to regulate temperature. While older orangery doors often made rooms too hot or cold, today’s glass technology maintains comfortable conditions through changing seasons. Different glass specifications suit various aspects, letting you match the coating strength to each elevation’s sun exposure.
Security Glass
Glass doors for orangeries must protect your home without looking fortress-like. Laminated and toughened glass panels provide robust security through multiple layers of protection. Current orangery doors combine these safety features with excellent clarity, unlike older security glass that often looked slightly cloudy or tinted.
Multi-point locking systems work alongside strengthened glass in modern door designs. Each glass panel in double glazed patio doors sandwiches a tough interlayer between outer panes, creating a strong barrier that stays in place even if broken. This construction prevents both break-ins and accidents while maintaining the clean looks that suit orangery architecture.
Thermal Performance
Year-round use demands excellent insulation from orangery doors. Modern sealed units trap argon gas between their panes, forming an invisible thermal barrier. Low-emissivity coatings bounce heat back into the room during winter while reflecting solar energy in summer, helping maintain stable temperatures.
The space between glass panes matters as much as the glass itself. Modern orangery doors use optimal gaps between panes, precisely calculated to minimise heat transfer. Warm edge spacer bars around the glass edges prevent cold spots and condensation, problems that often plagued older installations.
Noise Control
Acoustic glass helps create peaceful spaces for outdoor living. Special interlayers in orangery doors reduce outside noise without affecting transparency. This technology proves particularly valuable in busy areas or when doors face roads or neighbours.
The thickness and arrangement of glass panes influence sound reduction. Asymmetric glass combinations in modern orangery doors – where each pane has a different thickness – break up sound waves more effectively than identical panes. Careful specification of glass types and air gaps helps achieve the right balance between noise control and other performance requirements.
Frame Materials and Finishes for Orangery Doors
Frame choice shapes both the look and performance of your doors. Modern orangery doors come in various materials, each bringing distinct advantages to different architectural styles and settings.
Aluminium Frames
Strong yet slim, aluminium frames allow for larger glass panels in orangery doors than other materials. Their structural rigidity supports wide openings without bulky frames blocking views. Modern powder coating processes create durable finishes in any colour, moving well beyond the silver frames of past decades.
Heat-broken aluminium sections in glass orangery doors prevent cold transfer through the frames. Multiple chambers within the profiles trap air, improving thermal performance without increasing visible frame width. Factory-applied polyester powder coating resists fading and scratches, maintaining fresh looks with minimal upkeep.
Complex door configurations become possible with aluminium’s strength. Multiple sets of orangery doors can meet at corners without thick mullions, or span whole walls without intermediate posts. The material’s stability prevents warping or dropping over time, keeping operation smooth even with daily use.
Timber Options
Wooden frames bring natural warmth to orangery doors, particularly in period properties. Modern engineering creates stable, long-lasting timber sections that resist twisting while maintaining traditional appearances. Factory-applied micro-porous finishes protect the wood while letting it breathe naturally.
Hardwoods like oak and sapele suit orangery doors in heritage settings. These dense, durable timbers resist wear while developing character over time. Modern manufacturing techniques reduce maintenance needs compared to old timber doors, with specially designed drainage channels and protective cappings keeping water away from vulnerable areas.
Composite Materials
Composite frames combine different materials to improve orangery doors’ performance. Aluminium exterior cladding protects timber inner frames, offering the best aspects of both materials. This construction method proves particularly valuable in exposed locations where pure timber might need frequent maintenance.
The thermal benefits of composites show in their performance figures. Orangery doors made this way often outperform single-material alternatives, thanks to the insulating properties of their timber cores. The aluminium outer skin provides weather protection while maintaining slim sightlines, and never needs painting.
Surface Finishes
Textured finishes on orangery doors can complement both contemporary and traditional designs. Modern processes create surfaces ranging from subtle metallics to convincing wood grains, all with excellent durability. These finishes allow aluminium doors to harmonise with existing timber windows or match heritage colour schemes.
Dual colour options let glass doors for orangeries wear different finishes inside and out. This flexibility helps doors tie together interior design schemes with external architecture. Special marine-grade treatments provide extra protection in coastal areas, where salt spray might affect standard finishes.
Technical Requirements for Glass Orangery Doors
Proper measurements and technical details matter when specifying orangery doors. Each door type has its own limits and requirements that influence both design choices and installation methods.
Size Limits
Manufacturing capabilities set natural boundaries for glass orangery doors. Sliding systems typically accept taller and wider panels than bifolds, though both types now stretch well beyond traditional sizes. Panel weight increases with size, affecting both operation and support needs.
Modern orangery doors can span impressive widths thanks to advanced roller systems and structured frames. Single sliding panels might measure up to three metres wide, while bifold leaves usually stay under one metre for easy operation. Height limits vary by system but commonly reach three metres in standard configurations.
Weight Factors
Glass thickness affects how orangery doors perform and operate. Heavier safety glass and triple glazing need robust hardware and strong supports. Track systems must handle not just the weight of the doors themselves but also the forces generated during operation.

Track Systems
Bottom-running tracks suit many orangery doors, spreading loads directly to the floor structure. These systems need precise installation to work properly over time. Debris guards and drainage channels keep tracks clear, while precision bearings ensure smooth movement despite heavy loads.
Top-hung systems bring different advantages to orangery door installations. They avoid ground-level obstacles and make cleaning easier, but require strong overhead support. The orangery’s roof structure must accommodate these hanging loads without deflection.
Opening Configurations
Different opening patterns suit different orangery doors and spaces. Bifold doors might split evenly or place a traffic door at one end, while sliding systems commonly overlay two or three panels. Each configuration brings its own technical requirements for successful operation.
Multiple door sets meeting at corners need careful planning. Glass doors for orangeries often include corner posts that can be removed when the doors open, but these arrangements demand precise setting out and installation. Structural calculations must account for wind loads on these open-corner arrangements.
Glass Orangery Doors FAQ
Are aluminium or timber doors better for orangeries?
Both materials bring distinct advantages, with aluminium offering slimmer frames and minimal maintenance while timber provides traditional charm and excellent insulation. Timber particularly suits period properties and listed buildings, though it needs regular upkeep to maintain its appearance and weather resistance. Modern powder-coated aluminium resists fading and scratches while providing superior strength-to-weight ratios, allowing for larger glass panels. Your choice often depends more on your property’s style and your maintenance preferences than pure performance.
Will orangery doors make my room too hot in summer?
Modern orangery doors come with solar control glass that reflects away much of the sun’s heat while maintaining clear views. Special coatings work invisibly to manage temperature, unlike old-fashioned tinted glass that often looked dark or cloudy. Heat gain through the doors depends greatly on their orientation, with south and west-facing installations benefiting most from solar control glazing. Professional installers will recommend appropriate glass specifications based on your orangery’s aspect and intended use.
Can I have blinds fitted inside my orangery doors?
Patio doors with built in blinds provide neat, dust-free window dressing without protruding blind boxes or visible control cords. The blinds sit between the glass panes in a sealed, maintenance-free environment. These integrated systems work well in orangeries, offering flexible privacy and shade options while maintaining clean lines. However, they do add complexity and cost to the door unit, and repairs can be more involved than with conventional blinds.
Can I have Georgian bars in my orangery doors?
Traditional glass orangery doors can incorporate authentic Georgian bars that divide each glass panel into smaller panes. These bars come in two main types: genuine glazing bars that physically separate individual glass units, and decorative bars applied to the surface of larger glass panels. Genuine bars provide the most authentic look but reduce thermal performance compared to single large panes. Surface-applied bars offer a good compromise, maintaining modern insulation standards while respecting period aesthetics.
How do orangery doors cope with strong winds?
The orangery’s brick piers and foundations play vital roles in wind resistance, providing solid anchoring points for door frames and running gear. Weather testing ensures doors meet strict performance standards, with sophisticated seals preventing drafts even in exposed locations.
What's the slimmest frame option for orangery doors?
Modern glass orangery doors achieve remarkably slim sightlines through advanced aluminium profiles and innovative engineering. Sliding systems typically offer the slimmest frames, with some designs reducing visible frame width to just a few centimetres. Structural glass doors can eliminate visible frames entirely along some edges, though they need careful specification to meet building regulations.
Can I match new orangery doors to period features?
Many manufacturers offer heritage-styled doors that complement original architectural features while providing modern performance. Special frame sections, period hardware, and traditional proportions help new doors sit comfortably alongside existing elements. Your installer should provide detailed drawings showing how modern doors will integrate with period details, helping you make informed decisions about design options.
What's the best glass option for north-facing orangery doors?
North-facing installations need glass that allows as much light to pass through as possible while providing excellent thermal insulation. Low-emissivity coatings bounce heat back into the room without darkening the glass, helping maintain comfortable temperatures even without direct sunlight. The best specifications often combine triple glazing with warm-edge spacer bars and argon gas filling, creating bright spaces that stay cosy throughout the year.
What's the best door type for small orangeries?
Glass orangery doors must balance opening size with practical use of space in smaller rooms. French doors often work well in compact orangeries, providing good ventilation without complex tracking systems or multiple panels. Slim-framed single sliding doors offer another space-efficient option, with panels gliding parallel to the wall rather than projecting inwards or outwards.
What's the best way to heat areas near orangery doors?
Underfloor heating provides even warmth without unsightly radiators blocking door openings or views. The system’s gentle heat helps prevent cold spots and condensation near glass surfaces, while trench heaters can provide additional warmth exactly where needed. Careful specification of glass coating and frame insulation also helps maintain comfortable temperatures around door openings, reducing the heating load in winter.
We’d Love to Help You
Vision Glass Doors is a designer, manufacturer, and installer of premium door systems. We are a family run business with over 20 years’ experience and 5,000 installations across the UK.
Our leading range of door systems include Ultra Slim – Slide and Turn Doors, Slimline Sliding Patio Doors and Frameless Glass Doors. Suitable for various internal and external applications, they are applicable to residential and commercial projects.
Click Quick Quote Online for a free quotation within 24 hours. Alternatively, call or email us on 01582 492730 or at info@visionglassdoors.co.uk.

