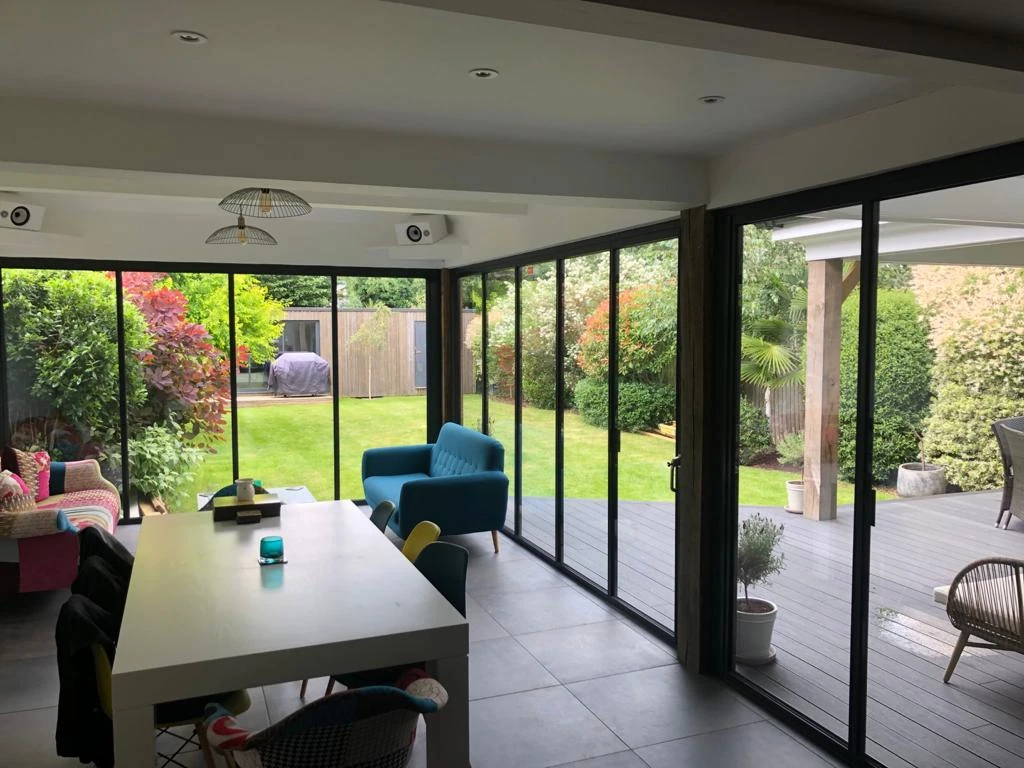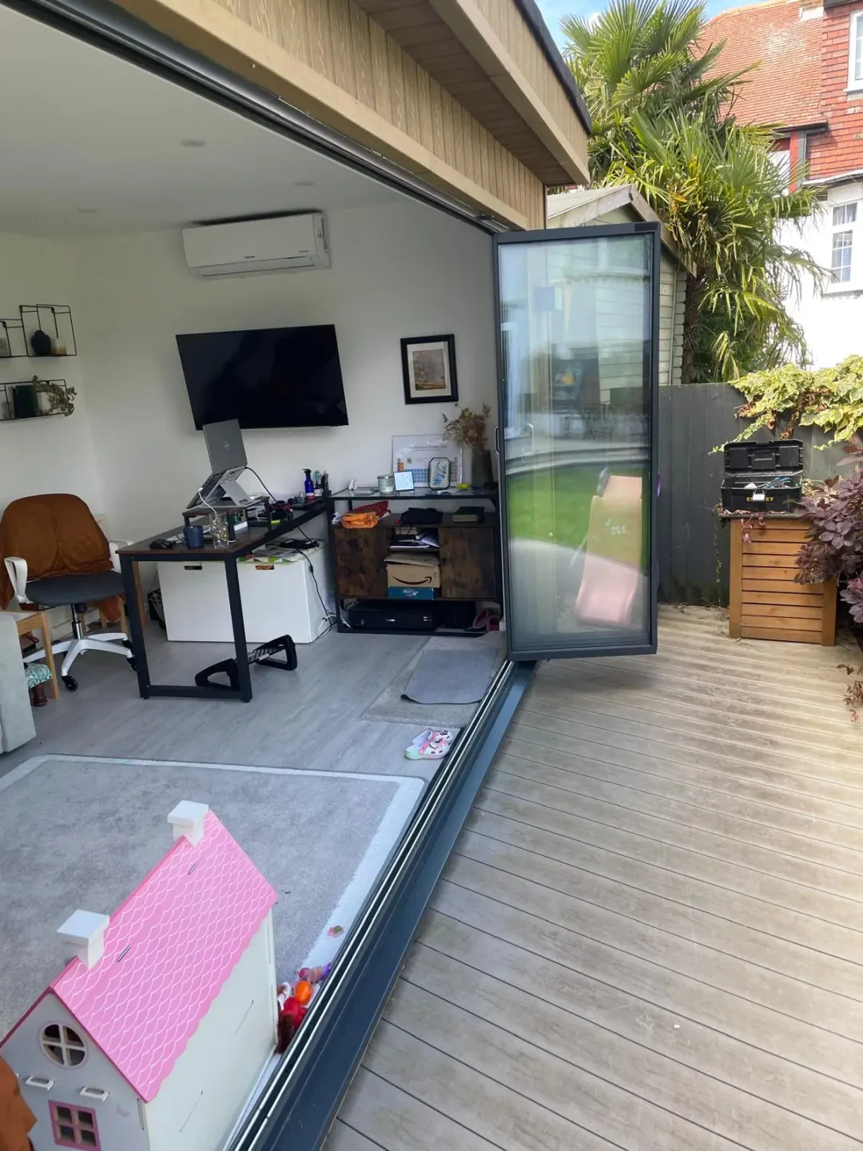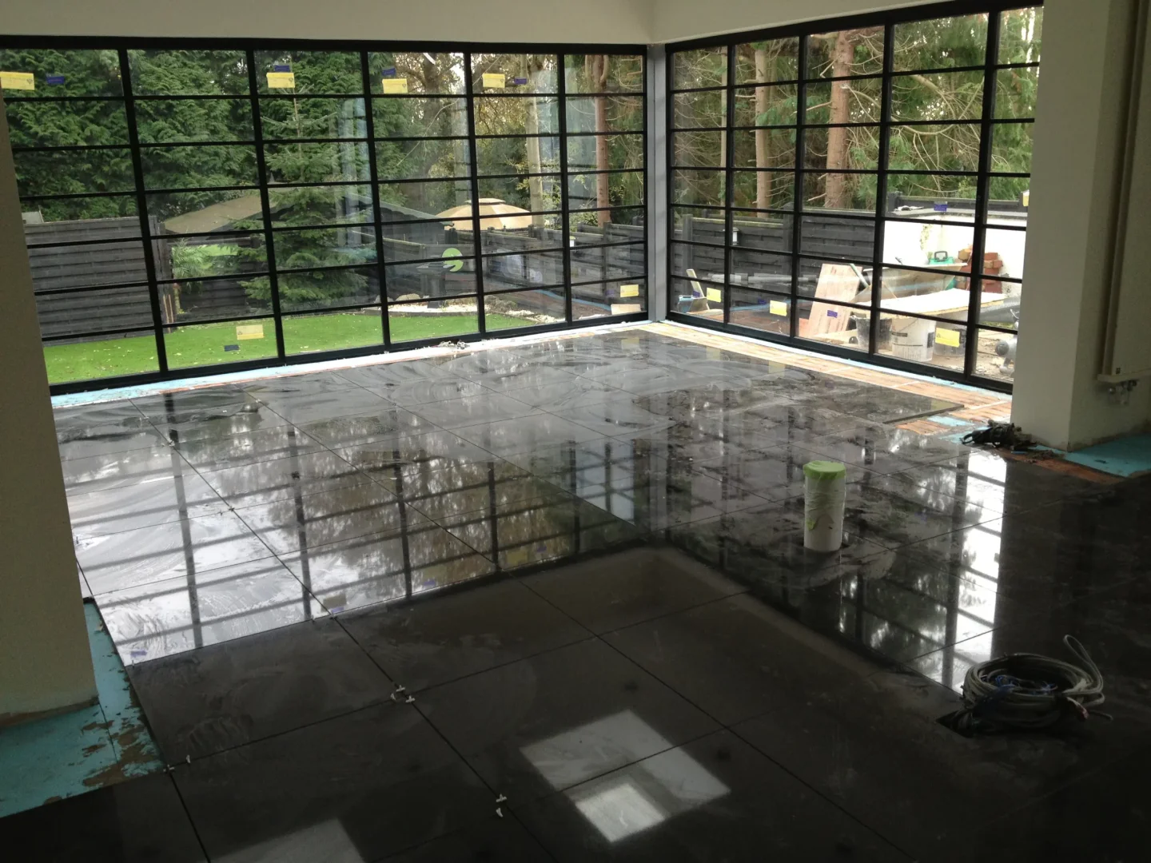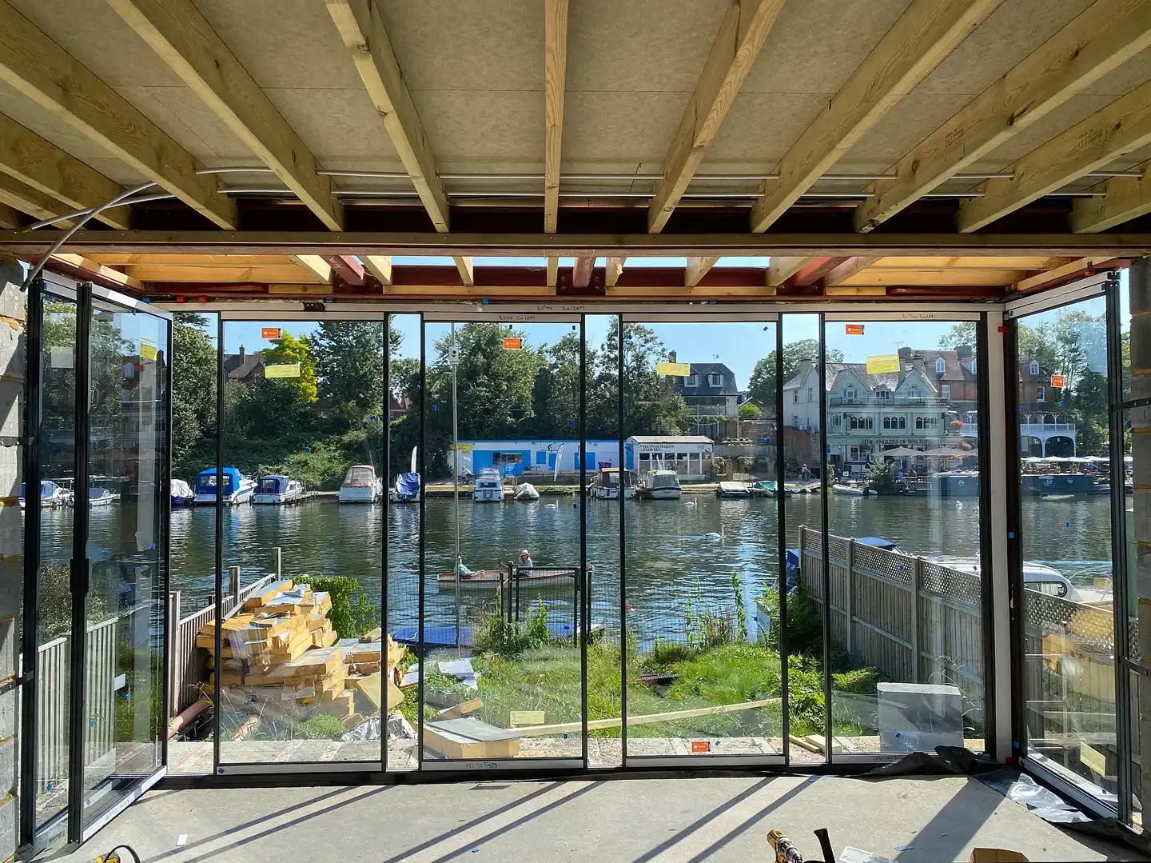The Pros and Cons of Bifold Doors
Table of Contents

Weighing the pros and cons of bifold doors helps ensure you’re making the right choice for your home. This guide walks you through the key points to help you decide whether these doors suit your needs.
What Are Bifold Doors?
Bifold doors fold back on themselves in a concertina-style pattern, running along a track system that lets them stack neatly against a wall. Often spanning an entire wall of a room, they create wide openings of up to 7 metres or more when fully open. Much like traditional French doors or sliding patio doors, bi-fold doors blend the line between your home and garden—but their unique folding mechanism sets them apart.
How Bifold Doors Work
The door panels’ movement relies on a robust track system, with wheels at the top and bottom of each panel. Stainless steel rollers glide smoothly along these tracks, while weatherproof seals between each panel keep rain and drafts at bay. Most configurations feature a ‘traffic door’ that opens like a standard door for quick access without unfolding the whole system.

Types of Bifold Doors
Modern bifold doors come in aluminium, timber, or uPVC frames. Aluminium offers slim frames and impressive strength, while timber brings natural warmth but needs regular upkeep. uPVC strikes a balance as a popular choice, providing good insulation at a lower cost.
Each material brings distinct benefits to your project. Aluminium resists warping and requires minimal maintenance, making it ideal for larger openings. Timber suits period properties but needs treating every few years to maintain its appearance. uPVC offers natural light and thermal efficiency without breaking the bank, though its frames tend to be bulkier than aluminium.
Configuration Options
Door configurations adapt to various opening sizes, from simple two-panel systems to larger arrangements with multiple panels. The flexibility of these systems means you can choose whether doors stack to one side or split to both ends when open. Some installers recommend an odd number of panels, letting you include a traffic door for everyday use.
Pros of Bifold Doors
The pros and cons of bifold doors tend to spark lively debate among homeowners, but their advantages often shine through in daily use. While bi-folding doors require a bigger upfront investment than standard external doors, many homeowners find the benefits justify the cost.
More Natural Light
Glass panels spanning from floor to ceiling flood rooms with daylight, even when closed. Modern aluminium frames can be as slim as 40mm wide, compared to traditional door frames which typically measure 100mm or more. This extra glass area brings twice the light of conventional French doors.
The impact varies throughout the day as the sun moves across the sky. Morning light streams directly into east-facing rooms, while west-facing installations capture warm evening rays. North-facing rooms particularly benefit from the increased glass area, as they receive less direct sunlight throughout the day.
During Britain’s darker months, the extra light makes a real difference to living spaces. Rooms that once felt gloomy in winter become brighter and more inviting. The psychological benefits of increased natural light can be particularly noticeable in garden rooms with bifold doors, where the glass panels create a stronger connection to nature year-round.

Extra Space
Folding door panels stack neatly against walls, unlike swing doors that need clearance space to open. This design proves invaluable in tight spaces, letting you use every square metre of floor area. The stackable panels typically occupy just 10-15% of the opening width when fully opened.
The space-saving benefits extend beyond just the door area. Without the need to keep areas clear for swinging doors, you can arrange furniture more freely. Tables and seating can be placed closer to the doors, making better use of the available space. This proves particularly useful in smaller rooms where every centimetre counts.
Garden furniture placement becomes more flexible too. You won’t need to leave a wide berth for doors to swing outwards, allowing better use of patios and decking areas. The stacked panels create a discrete profile that doesn’t impose on your outdoor space.
Better Garden Access
Full-width openings create impressive access to gardens and patios. While standard doors typically offer openings of around 1 metre, exterior folding doors can span the entire width of a room. This unrestricted access makes moving between inside and out effortless, particularly useful when hosting garden parties or carrying items outside.
The wide openings also create uninterrupted views of your garden throughout the year. Even in poor weather, you maintain a strong visual connection to the outdoors. Low threshold options, which rise just a few millimetres above floor level, remove physical barriers between spaces.
British weather can be unpredictable, but bifold doors let you respond quickly to changing conditions. When sudden rain threatens a barbecue, guests can move inside swiftly through the wide opening. On unexpectedly sunny days, you can open up the entire space in under a minute to enjoy the good weather.
The traffic door option adds everyday practicality. This single door operates independently of the other panels, providing quick access without opening the entire system. It works just like a standard door for bringing in shopping or letting pets out, while still giving you the option of opening the full width when needed.
Cons of Bifold Doors
Weather Performance
British weather poses unique challenges for external bifold doors. Heavy rain can test even well-installed systems, particularly around the track area where water might collect. While drainage channels help, you’ll need to keep them clear of debris to prevent water from backing up.
Winter months bring their own issues. The multiple glass panels can lose more heat than solid walls, though double or triple glazing helps offset this. The numerous seals between panels can also wear over time, potentially leading to drafts. Regular maintenance of these seals helps maintain thermal efficiency.
Strong winds can affect how easily the doors operate. Most systems work smoothly in normal conditions, but high winds might require more effort to open or close. The track system can also make noise in very windy conditions, though this varies depending on the frame material and installation quality.
Cost Factors
Compared to traditional patio or French doors, the cost of bifold doors can be much higher. Basic uPVC systems start around £600 per metre width, while high-end aluminium versions can exceed £1,500 per metre.
The larger glass area might increase energy bills during colder months. While modern glass doors offer good insulation, they can’t match the thermal performance of a solid wall. Some homeowners notice higher heating costs during their first winter after installation.
Long-term expenses should factor into your planning. The mechanical parts, like rollers and hinges, may need replacement after years of use. Maintenance costs vary by frame material—aluminium needs minimal upkeep, while timber requires regular treatment to prevent weathering.
Security Points
Multiple locking points along the track system provide good security, but the number of potential weak points increases with each panel joint. High-quality systems use laminated glass and multi-point locks, though these features add to the overall cost.
The complexity of bifold mechanisms means more components that could potentially fail. While modern systems are reliable, any issues with rollers or hinges might affect both security and operation. Finding replacement parts for some systems can prove challenging and expensive.
The track itself requires protection from dirt and debris to maintain smooth operation. In ground-floor installations, the bottom track can collect grit, potentially affecting both security and operation if not regularly cleaned. Top-hung systems avoid some of these issues but typically cost more.
The amount of floor space needed for the stacked panels might surprise some homeowners. When fully opened, the doors need clear space to one or both sides. This stacking area must remain free of furniture and obstacles, which can limit your options for room layout.
Common Myths About Bifold Doors
While researching whether bifold doors are worth it for your home, you might encounter several widespread misconceptions. Let’s sort fact from fiction about these popular installations.
“They’re Only for Modern Homes”
Modern bi-fold doors often appear in contemporary builds, but they suit many architectural styles. The key lies in choosing appropriate frames and finishes—crittall style doors, for instance, work brilliantly in period properties, creating a heritage feel while offering modern performance.
Different frame designs can mirror various architectural elements. Slimline aluminium frames suit minimalist designs, while engineered timber complements traditional aesthetics. Many manufacturers offer textured or wood-grain finishes that match existing windows and doors.
Skilled architects regularly incorporate bifolding doors into renovation projects across various housing styles. The doors’ clean lines can actually highlight original features rather than clash with them. Even listed buildings sometimes receive approval for sympathetically designed installations.
“They’re Hard to Maintain”
Bifold doors often need only a similar amount of upkeep than standard windows. The myth of difficult maintenance likely stems from early systems that used complicated mechanisms. Today’s designs feature simpler components that rarely need attention.
Regular cleaning involves nothing more complex than wiping the panes of glass and running a vacuum along the tracks. A quick spray of lubricant on the rollers every few months keeps them running smoothly. Most issues people face come from neglecting these basic tasks rather than inherent design flaws.
The hardware itself proves remarkably durable. Quality systems use marine-grade stainless steel components that resist corrosion. While timber frames need occasional treatment, aluminium and uPVC options require minimal maintenance beyond regular cleaning.
“They Let Too Much Heat Out”
Modern double glazed bifold doors may match or exceed the energy efficiency of standard doors and windows. The multiple chambers in bifold door frames trap air, creating excellent insulation. Combined with high-performance glass, these doors often achieve impressive U-values—a measure of heat loss.
Advances in glass technology have improved thermal performance substantially. Modern units feature warm edge spacers, low-emissivity coatings, and argon gas filling between panes. These elements work together to reduce heat transfer through the glass.
The pros and cons of bifold doors often centre on thermal performance, but real-world testing shows properly installed systems perform well. The key lies in choosing quality products and ensuring professional installation. Poorly fitted doors of any type will leak heat, while well-installed bifolding doors maintain comfortable indoor temperatures year-round.
Bifold Doors in Period Properties
Installing bifold doors in older homes requires careful thought about both practical and aesthetic factors. While examining the pros and cons of bifold doors, period property owners face unique challenges that need specific solutions.

Design Tips
Original features need not limit your options. Timber frames painted in heritage colours often work well with Victorian and Georgian architecture. Some manufacturers offer period-appropriate hardware like monkey tail handles and ornate hinges.
The key lies in respecting your home’s character while adding modern comfort. Slim frames can echo the proportions of existing sash windows. Panel sizes can match the rhythm of your home’s other glass panes, creating visual harmony rather than disruption.
Wall space around the opening wants careful attention. Period properties often have thick walls that can accommodate bifold door frames differently than modern builds. This extra depth sometimes allows the doors to sit more discreetly within the opening.
Older homes frequently present challenges with limited space and uneven walls. Professional surveys help identify potential issues early. Skilled installers can adjust for settling and movement that’s common in period properties, ensuring smooth operation despite these quirks.
Are bifold doors worth it in period homes? The answer often depends on how well they’re integrated. Thoughtful design choices and quality installation help these modern doors complement rather than compete with original features. Success stories usually share one thing: careful attention to both practical requirements and architectural heritage.
Planning Permission
Listed building consent often proves necessary when altering period properties. Local authorities generally look more favourably on rear installations that don’t affect the property’s street appearance. Heritage officers may require certain frame styles or colours to maintain architectural integrity.
Conservation area restrictions vary between councils. Some permit modern designs that contrast with original features, while others mandate traditional aesthetics. Successful applications typically include detailed drawings showing how the doors integrate with existing architectural elements.
Getting professional advice early helps avoid costly mistakes. Architects who specialise in period properties can design systems that satisfy both planning requirements and personal preferences. They’ll also spot potential structural issues before work begins.
Alternative Door Types
After weighing the bifold doors pros and cons, you might want to explore other options. Each door style brings different benefits, and knowing how bi-fold doors compare to alternatives helps ensure you pick the right system for your needs.
Sliding Doors
The main difference between bifold vs sliding doors is that bi-fold doors stack to one side, while sliding doors glide along parallel tracks. Sliding systems often win for unobstructed views, as they have fewer frame divisions. Their simple mechanism means fewer moving parts that could need maintenance.
Sliding systems can’t open up quite as wide as bifolds—typically only half the opening becomes accessible. However, they need no clearance space for stacked panels, making them ideal when indoor space is tight. Their larger glass panels and minimal frame profiles often create a more contemporary look.

Slide and Turn Systems
Slide and turn doors offer an interesting middle ground. Each panel slides independently along a single track, then pivots to stack at 90 degrees. This design avoids the zigzag effect of bi-fold doors while providing almost the same size opening.
The panels stack more compactly than traditional sliding doors but take up more internal space than bifolds when open. Unlike bifolds, slide and turn systems don’t need hinges between panels, reducing potential weak points. They tend to cost more than standard sliding or bi-fold doors but offer unique benefits for specific situations.
French Doors
Traditional French doors remain popular for good reason. Their classic design suits period properties particularly well, and they typically cost less than more complex systems. While they can’t create such wide openings as modern alternatives, they offer easy access and plenty of light.
Traffic doors work similarly to French doors but form part of a larger system. Many homeowners opt for a hybrid approach—installing French doors with fixed glass panels on either side. This arrangement improves light levels while maintaining the traditional appearance many prefer.
The best choice often depends on your space and how you plan to use it. French doors excel in smaller openings, while sliding systems suit those wanting minimal frames. Are bifold doors worth it compared to these options? The answer varies based on your specific needs and constraints.
We’d Love to Help You
Vision Glass Doors is a designer, manufacturer, and installer of premium door systems. We are a family run business with over 20 years’ experience and 5,000 installations across the UK.
Our leading range of door systems include Ultra Slim – Slide and Turn Doors, Slimline Sliding Patio Doors and Frameless Glass Doors. Suitable for various internal and external applications, they are applicable to residential and commercial projects.
Click Quick Quote Online for a free quotation within 24 hours. Alternatively, call or email us on 01582 492730 or at info@visionglassdoors.co.uk.

