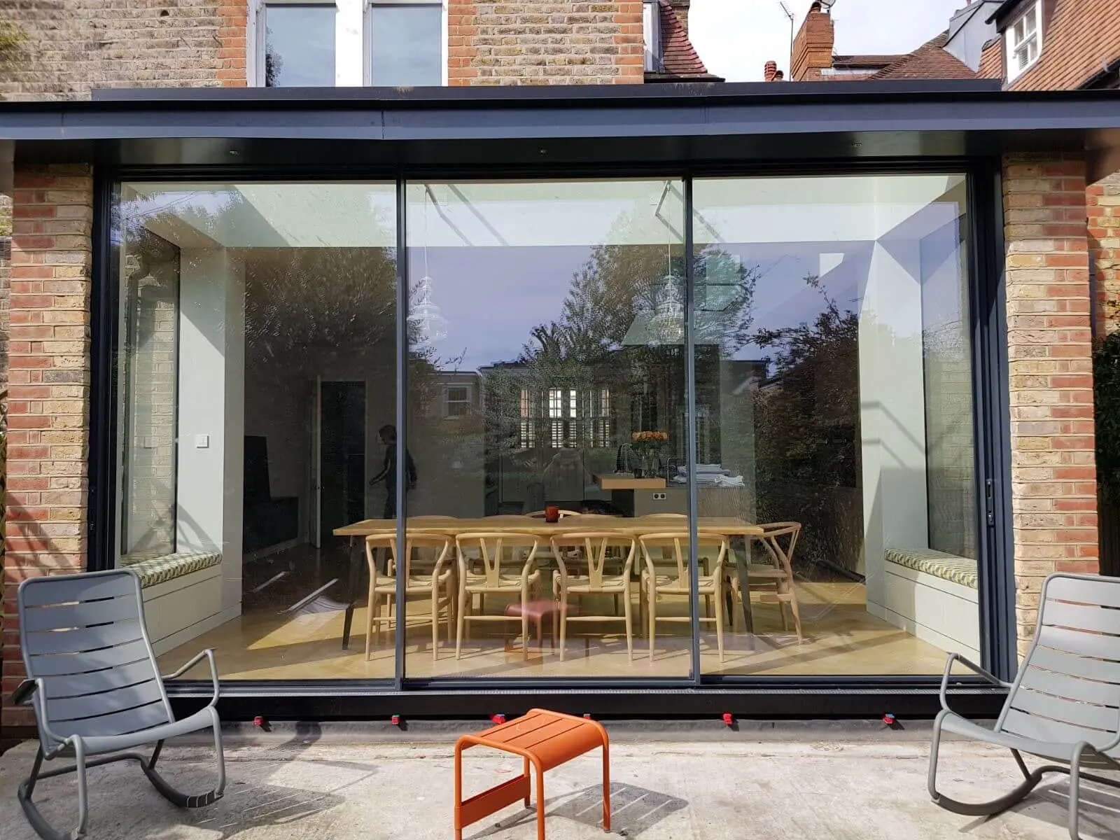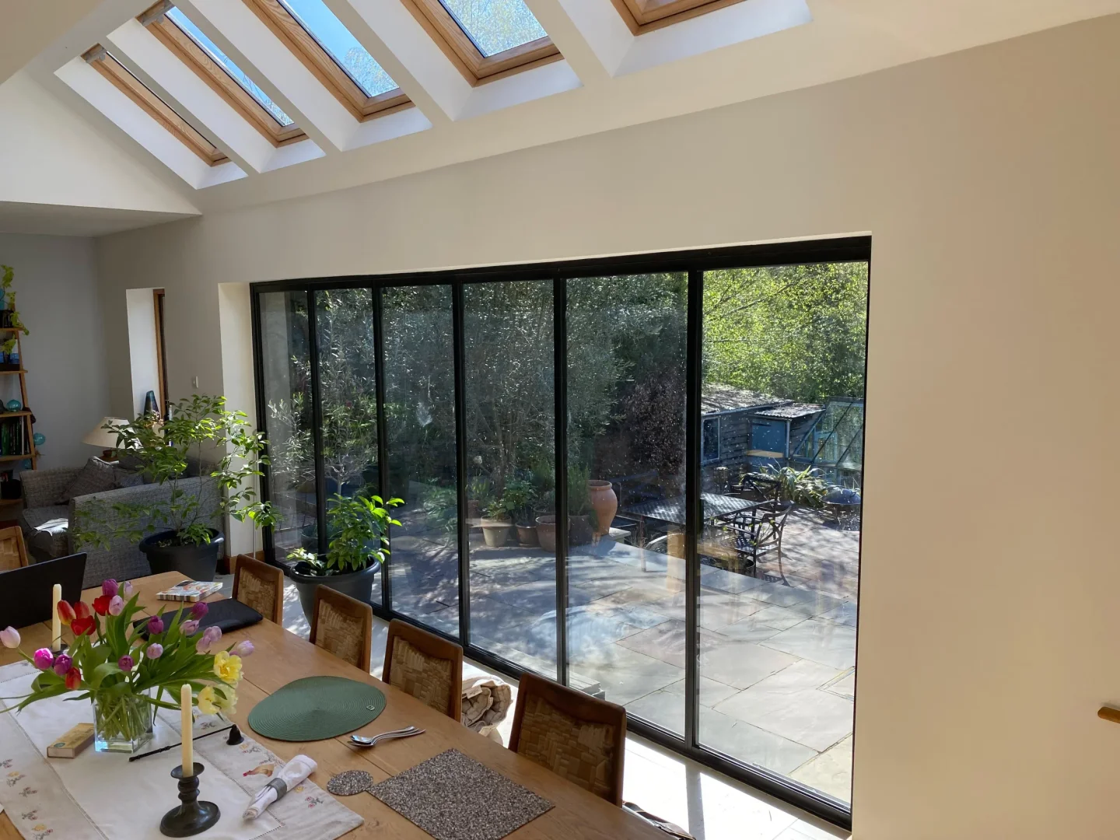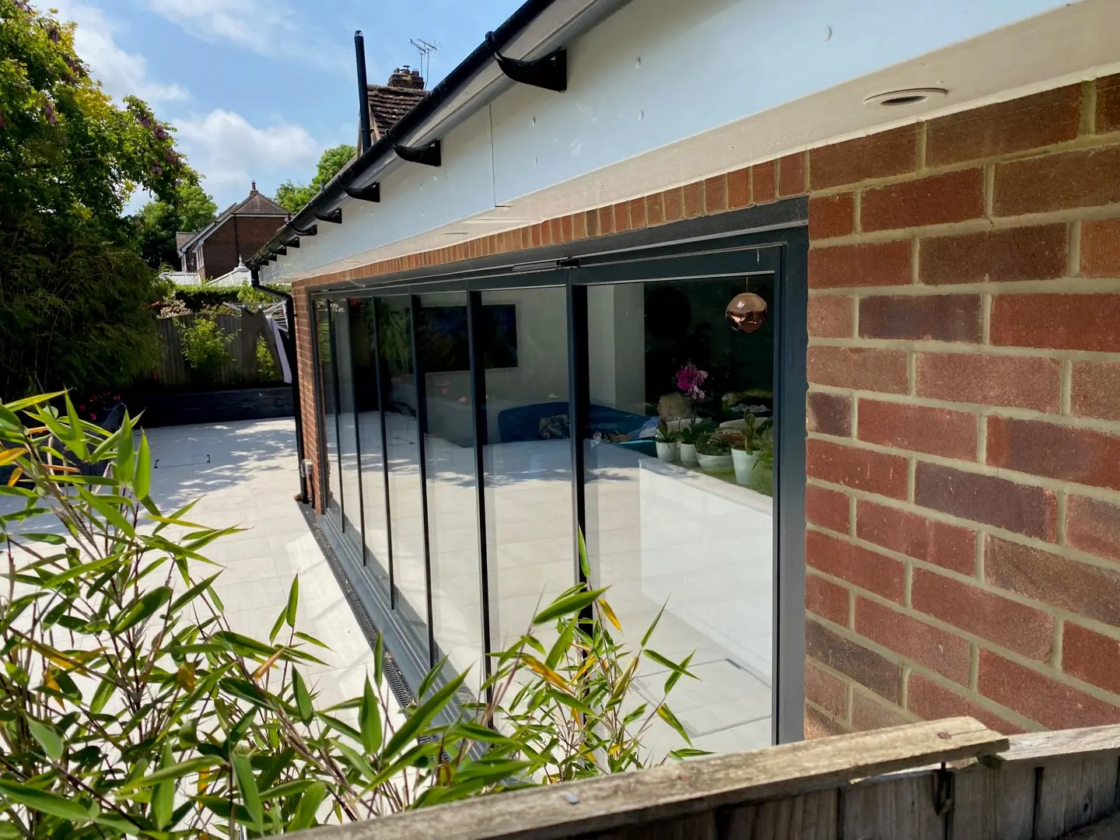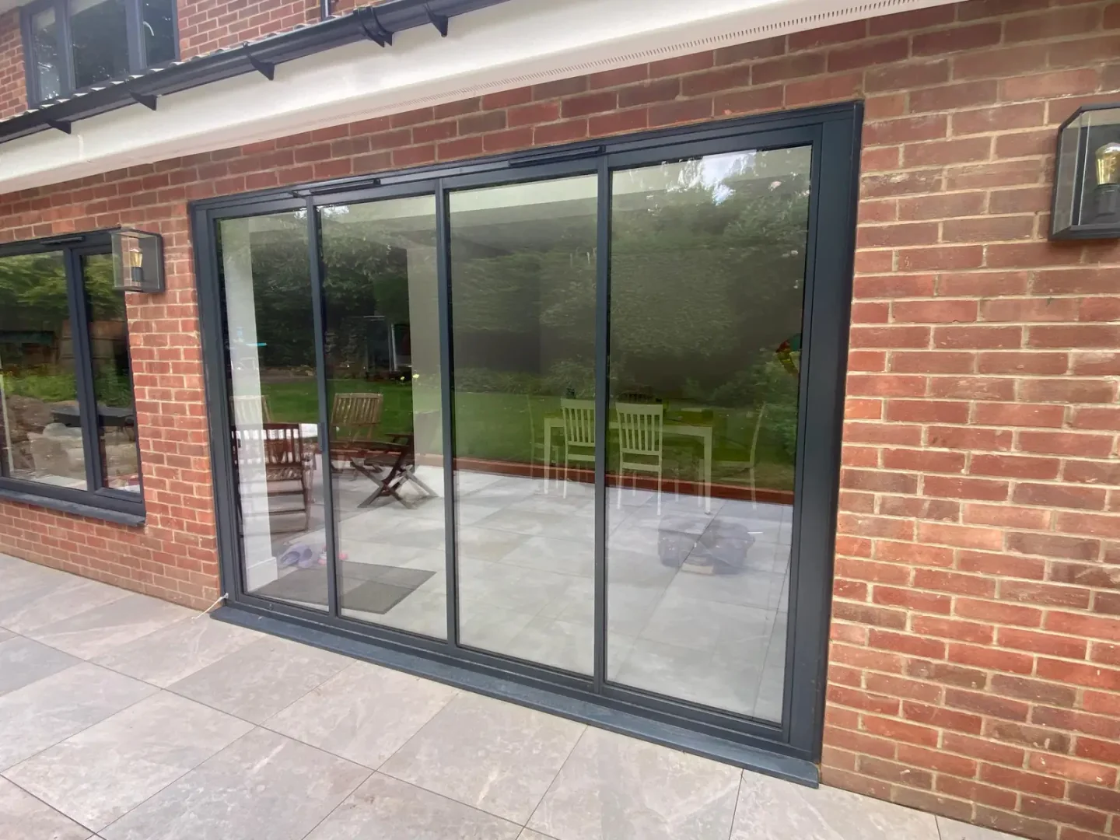Sliding Dining Room Doors: Planning & Design Guide
Table of Contents

Sliding Dining Room Door Sizes
The right door dimensions make a big difference to how your dining room looks and works. Sliding dining room doors need careful planning to ensure they fit both physically and visually within your space.

Standard Door Dimensions
Most sliding dining room doors range from 2 to 3 panels wide, with widths determined by both the opening size and your practical needs. Double-track systems allow panels to slide independently, giving you more control over the opening width during family gatherings. Taller doors tend to work better in dining spaces, as they draw the eye upward and make the room feel more spacious.
Single-panel sliding dining room doors suit smaller openings but might limit your furniture layout options. The weight of larger glass panels requires stronger tracks and frames, which can protrude further into your dining area.
Glass thickness plays a key part in both insulation and stability, with thicker panels offering better sound dampening between spaces.
Frame and Track Requirements
Track systems need proper support above the opening, which might mean installing a new lintel in older properties. The frame depth of sliding dining room doors varies based on whether you choose a single or multi-track system. Surface-mounted tracks give a modern touch to contemporary spaces, while recessed systems hide the mechanism within the ceiling.
The frame’s overall depth includes both the track system and the door panels themselves. Bottom tracks can be fully recessed into the floor for step-free access, though this requires careful planning during installation. Your choice between top-hung and bottom-rolling systems will affect both the frame specifications and how smoothly the doors move.
Door Clearances
Wall space either side of your dining room sliding doors needs careful measurement. The panels must have enough room to stack when fully open without hitting furniture or light switches. Proper clearance around the opening ensures the doors can operate freely while leaving enough space for dining chairs to be pulled out comfortably.
Room Layout Planning
Planning your dining room layout around sliding doors takes careful thought. Sliding dining room doors need enough space to move freely while leaving plenty of room for comfortable dining and easy movement around the table.

Table Clearances
The position of your dining table relative to sliding dining room doors makes a huge difference to how well the space works. A good rule of thumb places dining tables at least 1.5 metres away from any sliding door panels, giving diners enough room to sit down and get up without feeling cramped. In rooms with limited space, sliding doors between kitchens and dining rooms can still work well if you arrange the table parallel to the door opening.
Rectangular tables often work better than round ones when placed near sliding dining room doors, as they’re easier to position without blocking the panels’ movement path. The table’s orientation can help direct foot traffic around it, preventing awkward squeezes past seated guests. Your chairs need enough space to be pulled out fully without hitting the door frames or tracks.
Space Requirements
Door panel stacking affects how much wall space you’ll need on either side of the opening. Top-hung systems generally need less floor clearance than bottom-rolling ones, which can make a difference in tight spaces. The track system’s design may limit where you can place furniture – particularly sideboards and display cabinets that might interfere with the doors’ movement.
Door Positions
Wide patio doors looking out onto the garden work particularly well from dining rooms, letting you enjoy the view while eating. Dining room sliding doors between two internal spaces need different planning than those leading outside. The way doors stack when open can limit options for furniture placement on both sides of the opening.
Moving frequently used items like drinks cabinets away from the doors’ travel path prevents daily frustration. Side tables and console tables near sliding dining room doors should be positioned carefully to maintain clear access without creating dead spaces. The opening direction of your doors should work with your room’s natural circulation patterns.
The relationship between door position and natural light sources needs careful planning. Morning sun through east-facing doors might be too bright during breakfast, while western aspects can create glare during dinner. Proper positioning creates a sense of openness without compromising comfort at the table.
Traffic Patterns
People naturally take the shortest route between points, so aligning door openings with main pathways helps the room work better. The space between a dining table and sliding doors forms a high-traffic area that needs extra thought. Walking routes from the kitchen to the dining area should flow naturally without requiring awkward detours around furniture or door panels.
Physical barriers like radiators or electrical outlets might limit where you can place sliding dining room doors. The swing arc of other doors in the room can clash with sliding panels if not properly planned. Service access to things like thermostats and light switches shouldn’t be blocked when the doors are either open or closed.
Sliding Dining Room Doors Frames
The frame material of your sliding dining room doors shapes both their look and performance. Metal sliding doors suit modern dining spaces, while timber frames often work better in period properties.
Frame Materials
Aluminium frames for sliding dining room doors come powder-coated in hundreds of RAL colours, letting you match or contrast with your dining room’s colour scheme. These frames stay slim while supporting large glass panels, making them a practical solution where you want to prioritise the view over the frame design. The thermal break in quality aluminium frames helps prevent condensation forming during dinner parties when indoor and outdoor temperatures differ greatly.
Timber brings natural warmth to dining room sliding doors but needs more upkeep than metal options. Hardwoods like oak and sapele resist warping better than softwoods, important for doors that need to glide smoothly year after year. The wider profiles of wooden frames can help these doors feel more at home in traditional dining spaces, though they will block more light than slimmer alternatives.
Each frame material brings its own characteristics to glass doors in dining spaces. Steel frames offer exceptional strength, allowing for very slim sightlines that maximise views while dining. Composite frames combine different materials to balance looks, thermal performance, and cost.
Door Hardware
The right hardware makes sliding dining room doors easier to use and more secure. Handle designs range from minimal finger pulls to full-height grab bars, with your choice affecting both usability and visual impact. Tracks and runners need proper maintenance to keep doors moving smoothly, especially in busy dining spaces where they might open and close several times daily.
Multi-point locking systems improve both security and sound insulation between spaces. The locking mechanism should engage smoothly without needing excessive force, important when you’re carrying plates or dishes through the doorway. Track systems with soft-close mechanisms prevent doors from slamming, particularly helpful during family meals when children might be using them.
Frame Finishes
Surface treatments protect the frame material while adding visual interest to dining spaces. Anodised aluminium resists scratches and fading better than standard powder coating, though it limits your colour options. Wood frames can be painted, stained, or left natural with a clear protective finish, letting you work with your dining room’s existing timber elements.
Different finishes change how sliding dining room doors look throughout the day. Matt finishes reduce glare but show fingerprints more easily, while gloss finishes might reflect too much light during sunny meals. The finish affects not just looks but also how easily the frames can be cleaned – an important factor for doors near eating areas.
Garden Views
Sliding dining room doors looking onto gardens need careful planning to create the best views from your table. The right combination of glass type and door positioning shapes how you experience your outdoor space while dining.
Glass Types
Different glass specifications change how sliding dining room doors perform throughout the year. Low-e glass helps keep dining spaces comfortable by reducing heat loss in winter and solar gain in summer, making energy efficient sliding doors a smart choice for year-round use. Double or triple glazing improves thermal performance while reducing noise from the garden, important when hosting dinner parties on summer evenings.
Frosted glass sections can provide privacy where needed while still letting light through. This proves particularly useful for dining room sliding doors that face neighbouring properties or busy streets. Self-cleaning glass reduces maintenance needs, especially valuable for exterior doors that stretch from floor to ceiling.
Toughened safety glass comes as standard in many sliding dining room doors, but laminated glass offers extra security and UV protection for your furniture. Solar control coatings help prevent glare on sunny days without darkening the room, particularly important when doors take up an entire wall. The glass unit’s overall thickness influences both thermal and acoustic performance.

View Planning
The arrangement of door panels affects sight lines from your dining table to the garden. Dining room sliding doors with fewer vertical frames create broader views, though larger glass panels need more robust tracking systems. Aligning door panels with key garden features like patios or water features helps draw the eye outward while eating.
Frame positions should work with your dining room’s focal points rather than competing with them. Where possible, central mullions shouldn’t block the main view from the most-used seating positions. The door’s overall height can frame different aspects of your garden – higher doors show more sky and tree canopy, while standard heights might focus more on your immediate garden space.
Light Control
Morning sun through east-facing sliding dining room doors might need managing differently than afternoon light from western aspects. Internal blinds mounted within the glass units keep their clean lines while offering privacy and light control. The position of external features like pergolas or awnings can help manage bright sunlight without compromising your garden views.
Natural light changes throughout the year affect how you use your dining space. Winter sun sits lower in the sky, potentially causing more glare than summer sun. The interaction between artificial lighting and glass reflections needs thought to avoid creating mirror effects after dark that might spoil your garden view.
Sliding Dining Room Doors Designs
The visual style of sliding dining room doors shapes the overall look of your dining space. A wide range of colours and finishes lets you create anything from subtle backgrounds to striking design features.

Colours and Finishes
Sliding dining room doors need to work with both your interior and any outdoor spaces they connect to. Dark frame colours like anthracite grey or black suit contemporary design schemes, creating strong lines that frame views without dominating the room.
Lighter shades help doors feel less prominent – useful in smaller dining spaces where you want to avoid visual clutter.
Wood-effect finishes bring warmth to dining spaces while needing less maintenance than real timber.
Some dining room sliding doors come with different finishes on their inner and outer faces, letting you match internal woodwork while using weather-resistant aluminium outside. Metallic finishes can bounce light around the room, though they show fingerprints more readily than matt surfaces.
Surface Treatments
Textured powder coating adds subtle detail while hiding minor scratches better than smooth finishes. Anodised surfaces offer excellent durability but come in a more limited colour range. The finish you choose changes how light plays across the door surfaces throughout the day.
Glass Options
Frameless glass doors create minimal visual barriers between spaces, popular in modern dining rooms where clean lines matter most. Clear glass maintains bright spaces but needs regular cleaning to look its best. Patio doors with built in blinds offer privacy without extra window dressing, keeping the look sleek and uncluttered.
Different glass finishes change how sliding dining room doors interact with your space. Low-iron glass removes the slight green tint found in standard glass, showing true colours more accurately. Satin or acid-etched glass provides privacy while still letting light through, useful for dining rooms that overlook neighbouring properties.
Material Combinations
Mixed materials can make dining room sliding doors more interesting visually. Glass panels set into timber frames feel more traditional than full-height glazing, while still bringing in plenty of light. Steel-framed doors offer industrial style that works particularly well in converted properties or alongside exposed brick walls.
The hardware you choose adds another layer of detail to your doors. Brushed stainless steel handles on dark frames create contrast, while bronze or brass finishes can add warmth to neutral colour schemes. The track system’s visibility affects the overall look – exposed tracks make a feature of the door’s mechanics, while hidden systems keep attention on the glass and frame.
Sliding Dining Room Doors As Room Dividers
Sliding dining room doors work brilliantly as flexible partitions between different areas. The ability to open or close spaces as needed makes them particularly useful in modern homes where rooms serve multiple purposes.
Configuration Options
Multi-panel sliding dining room doors offer different ways to divide spaces. Bespoke sliding doors can often span wider openings than standard sizes, with three or more panels stacking to one or both sides. Some systems let individual panels move independently, giving you more control over how you separate or join living spaces.
The direction doors stack when open changes how you might use the divided spaces. Dining room sliding doors that stack outside the opening leave you with a completely clear span, ideal when you want to join rooms for parties or large family gatherings. Internal doors that stack within the opening take up less wall space but reduce the usable width of the doorway.
Panel Arrangements
Centre-opening designs split from the middle, working well for wider openings where single panels would be too heavy. Telescoping systems, where panels slide behind one another, need more space in the stack but can be easier to operate than heavier single panels.
Acoustics
Sound control matters when using sliding dining room doors between different rooms. Thicker glass and proper seals help reduce noise transfer, letting you hold a dinner party while others watch television next door. The gap between double-glazed panels acts as an acoustic buffer, particularly useful in open-plan layouts where you want to manage noise levels.
Multiple panels with good seals between them perform better acoustically than single panels. The frame design also plays a part in sound insulation – more substantial frames with integrated seals typically block more noise than minimal frames. Brush strips and rubber gaskets between panels need proper adjustment to work effectively.
Space Management
The way you divide your space with sliding doors depends on how you use different areas throughout the day. Having dining rooms open to kitchens during meal preparation makes serving easier, while being able to close off cooking smells afterwards improves comfort. The relationship between divided spaces works best when door positions support natural movement patterns.
Fixed furniture placement needs special thought when planning room divisions. Built-in storage units or radiators can limit where panels stack, while pictures or wall lights might interfere with track positions. Your dining table’s position relative to the doors should work whether they’re open or closed.
Installation of Sliding Dining Room Doors
Fitting sliding dining room doors properly ensures years of smooth operation. Professional installation makes a big difference to both performance and longevity.
Space Requirements
Sliding dining room doors need specific clearances for proper operation. The ceiling void above the opening must accommodate the track system and any structural support required. Floor levels on both sides of dining room patio doors should match exactly to prevent tripping hazards and ensure smooth panel movement.
Load-bearing calculations matter, particularly with wider openings. The lintel above sliding dining room doors must support both the weight of the structure above and the door system itself. Track mounting points need solid fixing into the building structure rather than just the plasterboard or timber frame.
The opening’s head, jambs, and threshold all need proper preparation before fitting begins. Secure patio doors require extra attention to fixing points and frame anchoring. Steel reinforcement might be needed within timber frames on larger openings to prevent sagging over time.
Access Points
Service access for installation and future maintenance needs planning into the project. Removable trim sections let installers adjust tracking systems without taking down entire door sets. Proper access to adjustment points helps keep sliding dining room doors running smoothly as buildings settle and seasons change.
The space needed for installing tracking systems often surprises people. Top-hung systems typically need more ceiling void space than bottom-rolling ones, though they keep floor areas clearer. Power supplies for automatic doors or integrated blinds need planning in advance.
Installation Process
Weather protection during installation helps prevent damage to internal finishes. The process often involves removing existing frames completely rather than trying to work within old openings. Proper levelling at every stage ensures doors will slide correctly and seal properly when closed.
Getting heavy glass panels into position safely needs careful planning and enough people on site. Adjustment of rolling gear, guides, and seals takes time but makes a huge difference to how well the doors work. Final commissioning should include checking all safety features and showing users how to operate and maintain their doors properly.
We’d Love to Help You
Vision Glass Doors is a designer, manufacturer, and installer of premium door systems. We are a family run business with over 20 years’ experience and 5,000 installations across the UK.
Our leading range of door systems include Ultra Slim – Slide and Turn Doors, Slimline Sliding Patio Doors and Frameless Glass Doors. Suitable for various internal and external applications, they are applicable to residential and commercial projects.
Click Quick Quote Online for a free quotation within 24 hours. Alternatively, call or email us on 01582 492730 or at info@visionglassdoors.co.uk.

