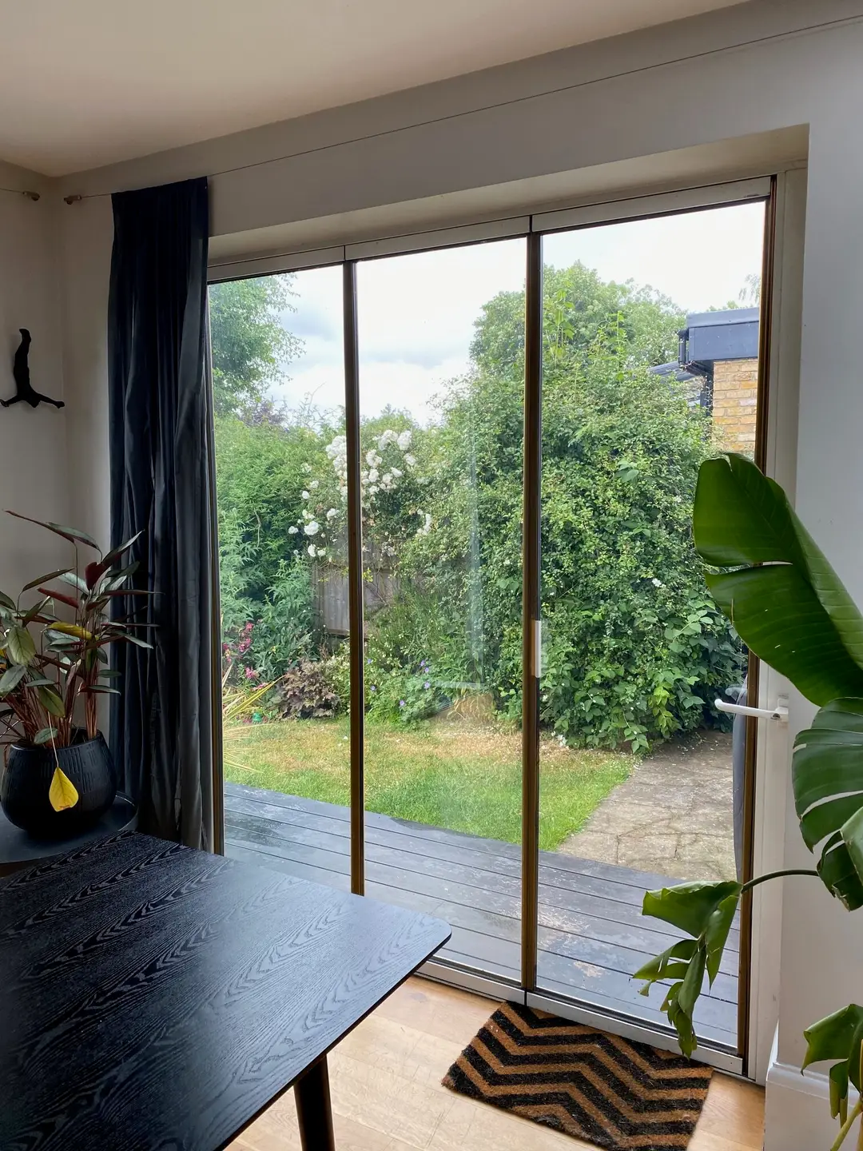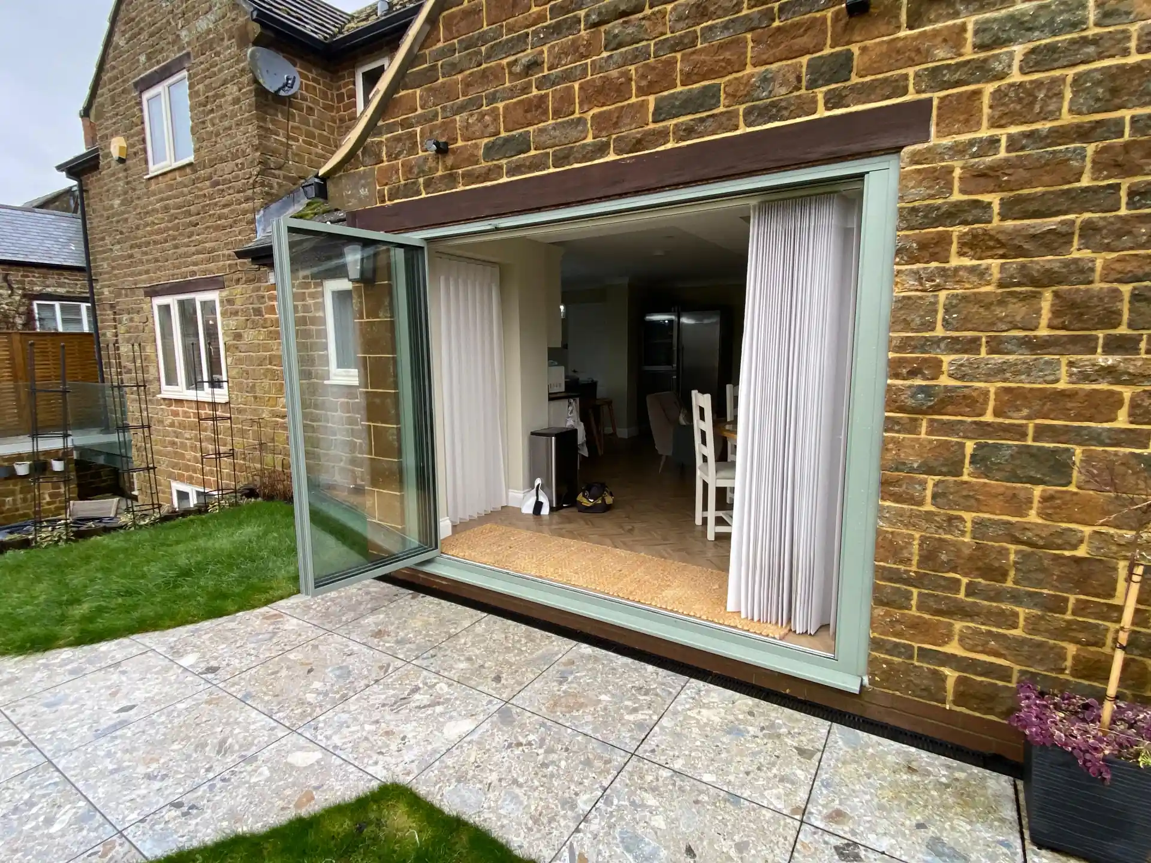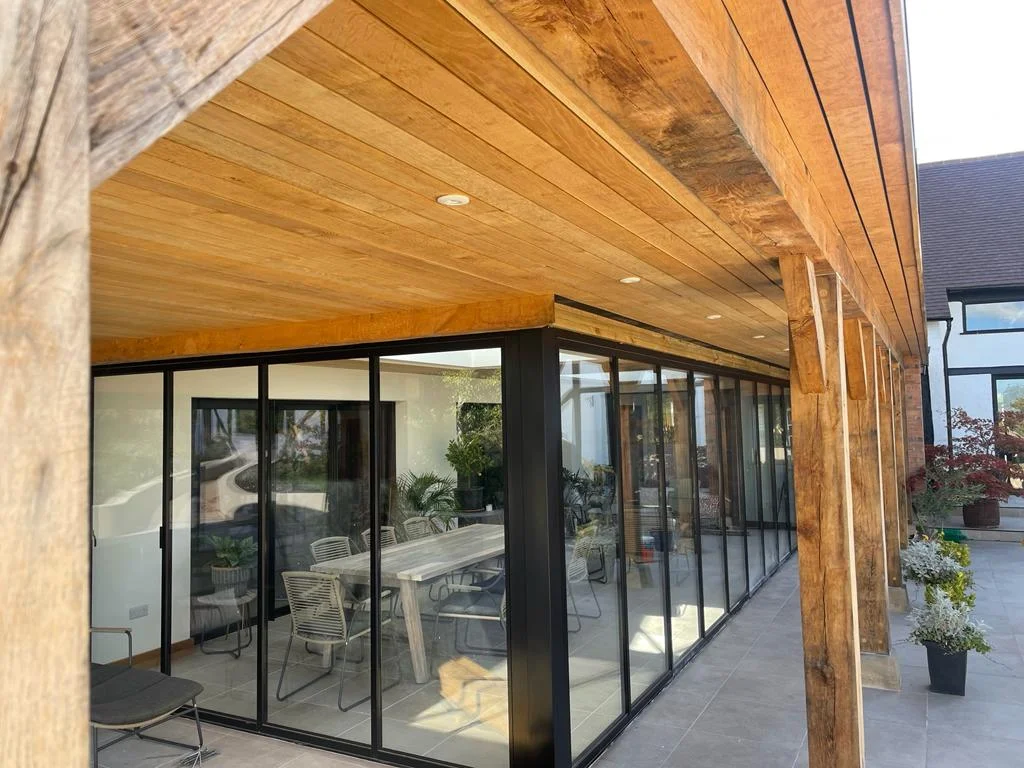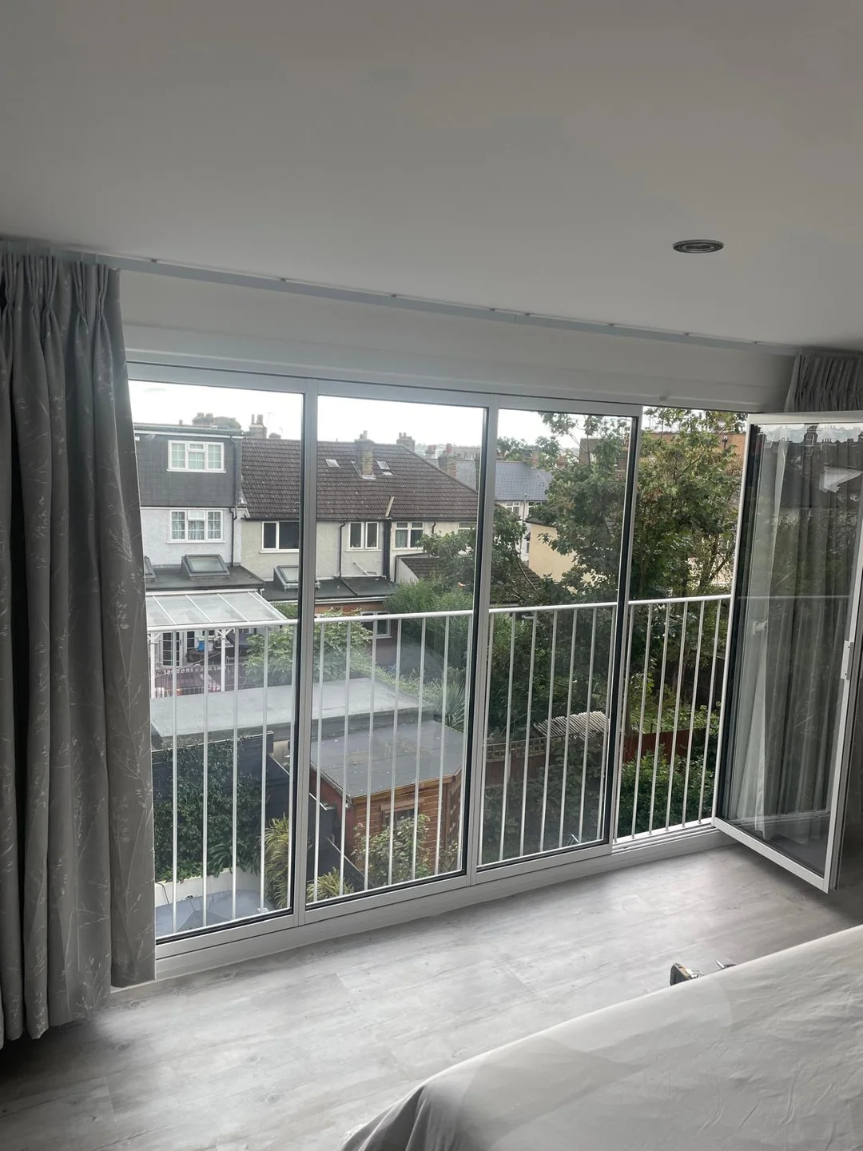Slim Profile Bifold Doors: Planning and Design Tips
Table of Contents

Slim Profile Bifold Door Design Basics
Slim profile bifold doors stand apart from standard bifolding doors through their minimal frame dimensions and reduced visible aluminium. Modern manufacturing techniques allow frames to occupy a fraction of the space that older systems needed, producing clean lines that draw attention to the glass rather than the frames.

Frame Thickness and Visual Impact
Measuring frame thickness might seem straightforward, but slim sightlines involve multiple components working together. The visible aluminium where two door panels meet creates what’s known as an interlock. Rather than focusing solely on individual frame measurements, examine the combined width where panels join.
The term ‘slim profiles’ carries different meanings among manufacturers. Some describe their entire range as slim, while others reserve this label for their premium systems with genuinely reduced frame sizes. Looking at the interlock measurement provides a reliable way to compare different systems’ actual visible frame width when closed.
Powder-coated frames require specific thickness tolerances to maintain their durability. Manufacturing processes must balance the desire for slim sightlines against the structural requirements of the coating process. Dark colours particularly benefit from slightly thicker profiles to prevent warping under solar heat.
Panel Numbers and Proportions
Panel width ratios fundamentally shape how slim profile bifold doors look in your space. Wider panels reduce the number of vertical frame lines but increase individual frame weights. The sweet spot often lies in matching panel widths to your opening’s height – taller openings generally work better with narrower panels.
Glass weight becomes especially important with panoramic views in mind. The slimmer the frame, the more precisely engineers must calculate the system’s ability to carry the glazing weight. Larger glass panels demand specific considerations around frame strength despite their minimal visible width.
Threshold Options for Slim Bifolds
Low thresholds present unique challenges in slim profile folding doors. The reduced frame depth means drainage channels and weather seals must work harder to maintain weather resistance. Track systems need careful design to prevent water ingress while maintaining smooth operation.
Colours and Finishes for Slim Profile Bifold Doors
The visual weight of slim profile bifold doors depends heavily on their surface treatment. Darker shades can make frames appear more prominent, while lighter tones help them recede into the background. Each finish option brings its own set of practical and visual qualities.
Surface Finish Selection
Matte finishes on metal bifold doors reduce glare and mask minor surface imperfections. The subdued appearance works particularly well in contemporary spaces where reflective surfaces might compete with other design elements. Textured finishes offer improved scratch resistance compared to smoother options, making them practical for high-traffic areas.
Gloss coatings create striking reflections that change throughout the day as light moves across slim profile bifold doors. Morning and evening sun catches these surfaces differently, producing subtle variations in their appearance. The reflective quality can help reduce the visual mass of frames when viewed from certain angles.
Surface Durability Factors
Raw aluminium bifold doors need protective treatment to prevent oxidation and maintain their appearance. Surface preparation techniques vary between manufacturers, with some offering multi-stage processes that improve coating adhesion. The thickness of the protective layer must stay within strict tolerances to maintain the slim aesthetic while providing adequate protection.

Dark vs Light Frame Colours
Light-coloured frames often suit period properties where slim profile folding doors need to harmonise with existing windows. Cream and white finishes complement traditional building materials like brick and stone without drawing attention away from original architectural features. Pale grey offers a modern alternative that maintains a subtle presence.
Charcoal and black frames create strong geometric lines that suit contemporary architecture. These deeper tones can appear to reduce the visible bulk of frames by creating shadow effects. When paired with large glass panels, dark frames add definition without overwhelming the view beyond.
Frame colour choices become especially important in spaces with changing light levels. South-facing bi-folding doors receive direct sunlight that intensifies colour perception, while north-facing installations see more consistent lighting conditions throughout the day. This variation in natural light influences how noticeable frame colours appear at different times.
Powder Coating vs Anodising
Powder coating technology allows for precise colour matching across different architectural elements. The process involves electrostatically applying dry powder to the frame surface before heat curing creates the final finish. Modern coating systems achieve excellent coverage even on the narrow edges of slim profile bifold doors.
Anodised finishes penetrate the aluminium surface rather than coating it. This chemical process hardens the outer layer of metal while adding colour, resulting in extremely durable protection. The metallic quality of anodised surfaces produces subtle variations in tone that shift with changing light conditions.
Marine-grade finishes provide extra protection in coastal areas where salt air could degrade standard coatings. These specialised treatments require specific application methods to maintain the slim aesthetic while adding corrosion resistance. The slight increase in coating thickness remains virtually imperceptible while extending the lifespan of the finish.
The application temperature during finishing must stay within strict ranges to prevent warping of slim frames. Quality control measures ensure even coverage across all surfaces, particularly around gaskets and weather seals where coating thickness becomes critical. Regular testing throughout the finishing process maintains consistency across each door panel.
Glass and Glazing for Minimal Frames
The glass specification in slim profile bifold doors plays a vital part in their performance and looks. Modern glazing units combine multiple panes and coatings to deliver excellent thermal properties while maintaining crystal-clear views. Each layer serves a specific purpose, from noise reduction to solar control.
Glass Types for Slim Systems
Double-glazed units require careful balancing between thermal efficiency and weight in slim profile bifold doors. The gap between panes must maintain optimal spacing despite the reduced frame depth of slimmer frames. Low-iron glass removes the slight green tint found in standard glazing, producing exceptionally clear views through large panels.
Solar control glass helps regulate indoor temperatures without tinting or reflective coatings. The invisible metallic layer blocks unwanted heat while allowing natural light to flood in. This technology proves particularly valuable in south-facing installations where summer overheating could become an issue.
Acoustic glass incorporates special interlayers that dampen sound transmission. The laminated construction reduces noise from busy roads or flight paths without compromising the minimal aesthetics of slim profile folding doors. Different thickness combinations target specific frequency ranges based on local sound conditions.
Advanced Glazing Options
Toughened safety glass provides essential protection in high-risk areas. The heat treatment process creates glass that breaks into small, rounded pieces rather than sharp shards. Building regulations often require toughened panels in specific locations, particularly near floor level or in bifold balcony doors.
Integrated Blinds in Slim Frames
Integral blinds fit neatly between the glass panes, preserving the clean lines of slimline bifold doors. Magnetic operators eliminate the need for visible control mechanisms, maintaining the minimal aesthetic. The sealed unit design prevents dust accumulation while protecting the blinds from damage.
Raising and lowering mechanisms must work smoothly within the confined space. Precision engineering ensures reliable operation without putting stress on the glass units. The reduced frame size requires careful positioning of operating components to maintain easy access.
Blind slat colours need careful selection to complement frame finishes. Light-coloured slats reflect more sunlight into interior spaces, while darker options provide better glare control. The slat spacing impacts privacy levels and light control, with narrower gaps offering improved screening.

Corner Configurations
Corner openings demand extra attention to structural support when using slim profile bifold doors. The reduced frame size means careful load calculations determine the maximum glass weights and panel sizes. Steel reinforcement hidden within the frames provides essential strength without compromising the minimal appearance.
Post-free corners create spectacular openings in the right situations. The structural requirements often necessitate additional steel support above the opening, carefully concealed within the building fabric. Weather protection at the corner junction requires specially designed seals and drainage paths.
The meeting point of corner panels needs precise adjustment during installation. The fine tolerances of minimal frames leave little room for error in setting up the corner post or floating corner design. Regular maintenance checks help ensure smooth operation as building settlement occurs over time.
Glass specification becomes especially important in corner installations. The weight of large panels meeting at right angles creates specific stresses that the glazing must withstand. Thermal movement calculations must account for the way corner configurations respond to temperature changes throughout the year.
Movement tolerances require particular attention in corner setups. The reduced frame size of slim profile bifold doors means precise calculations determine the necessary expansion gaps. Installation methods must allow for seasonal changes while maintaining weather resistance at critical junctions.
Styling Spaces Around Slim Profile Bifold Doors
Minimal frame designs demand thoughtful approaches to interior layouts and decoration. The proportions of slim profile bifold doors introduce specific possibilities for arranging furniture and choosing window treatments. Each design choice shapes how these architectural features integrate with living spaces.
Furniture Placement and Room Flow
Living room seating arrangements work best when oriented to take advantage of slim profile bifold doors. L-shaped sofas positioned parallel to the doors create natural viewing angles while maintaining practical traffic paths. The clean lines of minimal frames allow flexibility in choosing furniture styles – modern pieces complement the precision, while traditional designs provide appealing contrast.
Tables and chairs need careful positioning near slim doors to avoid blocking their operation. The stacking pattern of door panels dictates clear zones where furniture must not intrude. Round dining tables often work better than rectangular ones, letting people move naturally around the space without sharp corners to navigate.
Heavy furniture pieces like sideboards or display cabinets look striking against slim profile folding doors when placed at right angles to the frames. This arrangement draws attention to the minimal sight lines while providing useful storage. Wall-mounted units floating above floor level maintain visual lightness, particularly effective with bespoke bifold doors designed to specific room proportions.
Space Planning Principles
The reduced frame size of slimline bifolds allows greater freedom in arranging larger pieces. Built-in storage units can run right up to door frames without appearing cramped, while freestanding furniture benefits from the extra wall space gained by minimal profiles. Room dividers or screens position well perpendicular to the doors, creating distinct zones without blocking light.
Window Dressing Approaches
Curtain tracks mounted close to the ceiling help maintain the clean aesthetics of slim profile bifold doors. Wave-style headings produce soft, regular folds that echo the rhythm of door panels. Light fabrics in neutral tones preserve views while providing privacy when needed, moving smoothly across the minimal frame sections.
Roman blinds offer precise control over light levels while complementing slim doors. Slim headrails match the proportions of door frames, creating visual harmony. Automated systems can integrate with door controls, adjusting automatically as panels open and close.
Sheer curtains diffuse harsh sunlight without obscuring the elegant proportions of slim profile bifold doors. Double tracks allow layering of different fabric weights, combining privacy with blackout options when required. Side returns keep light gaps to a minimum while allowing unrestricted door operation.
Lighting Design
Directional spotlights focused on slim profile bifold doors highlight their architectural quality after dark. Adjustable fittings let you alter the beam angle as seasons change, maintaining shadow patterns across door panels. Low-level LEDs incorporated into floor details emphasise the minimal threshold detail.
Natural daylight patterns change as door panels stack. Planning artificial lighting to compensate for these variations helps maintain consistent illumination throughout the day. Wall washers positioned either side of slimline bifolds provide balanced light that reduces glare on glass surfaces.
Pendant lights suspended near door openings create focal points that draw attention through the glass. The minimal frames of slim doors allow creative positioning of statement fittings without visual clutter. Cable-hung systems offer flexibility to adjust hanging heights seasonally.
External lighting requires careful placement to avoid reflections in glass panels. Up-lighters mounted in garden beds cast soft light across door surfaces, while discrete spotlights pick out architectural features. Motion sensors linked to courtesy lights ensure safe operation of doors after sunset.
Concealed lighting within ceiling recesses adds depth to rooms with slim doors. LED strips washing down walls create ambient light that complements the minimal frame aesthetic. Dimming systems programmed to auto-adjust maintain appropriate light levels from dawn to dusk.
Slim Profile Bifold Doors in Architecture
Architectural styles guide many decisions when specifying door systems for different properties. The minimal frames of slim profile bifold doors suit numerous building types, from glass-box extensions to restored period homes. Each application brings unique requirements for frame proportions and finishing details.

Contemporary vs Period Properties
Modern homes often feature slim profile bifold doors as primary design elements. The precision of minimal frames complements crisp render finishes and zinc cladding. Large panel sizes create statements in contemporary buildings, where structural glass and steel elements form key parts of the design language.
Period properties require sensitive approaches to adding slim profile folding doors. Heritage aluminium bifold doors offer traditional details like putty-line glazing beads and authentic sightlines. Original features like stone mullions or timber lintels provide natural stopping points for new door frames, helping installations respect existing architectural rhythms.
Victorian and Edwardian properties present specific challenges when installing slim bifolding doors. The proportions of original window openings often dictate panel sizes and frame layouts. Careful specification of glazing bars and frame sections maintains visual connections with existing fenestration patterns.
Extension Design
Glass extensions showcase slim profile bifold doors particularly well. Steel portal frames or glulam beams carry structural loads, freeing door systems from supporting overhead weights. Minimal frames reduce visible structure at eye level, focusing attention on garden views or courtyard spaces.
Older properties gaining new extensions benefit from slim profile bifold doors as linking elements. The minimal frames provide clear visual breaks between existing and new construction, avoiding awkward junctions between different building styles. Frame colours chosen to match original windows help tie old and new elements together.
Flat roof designs paired with slim doors need careful detailing around head frames. Drainage channels concealed within roof constructions direct water away from door heads, while pressed metal flashings protect frame seals from UV damage. Careful specification of thermal breaks prevents condensation forming on internal surfaces.
Creating View Points
Garden aspects influence optimal arrangements of slim profile bifold doors. Strategic placement of mullions frames specific views like mature trees or water features. Panel layouts divided according to the golden ratio create naturally pleasing proportions that guide eyes towards focal points.
Stepped gardens present opportunities for creative use of door systems. Slim profile bifold doors installed at different levels can open up views across terraced spaces. Split-level designs might incorporate fixed panels above operational doors, maintaining clean lines while working with site topography.
Asymmetric layouts often work better than regular panel arrangements in certain situations. Slim profile bifold doors with varying panel widths can respond to specific view requirements or unusual structural openings. This flexibility proves valuable when working around existing features like chimney breasts or load-bearing walls.
Rural settings call for thoughtful positioning of glazed openings. The minimal frames of slim profile doors help buildings settle into landscapes without competing with natural elements. Strategic placement captures seasonal changes while respecting neighbours’ privacy and local planning guidelines.
We’d Love to Help You
Vision Glass Doors is a designer, manufacturer, and installer of premium door systems. We are a family run business with over 20 years’ experience and 5,000 installations across the UK.
Our leading range of door systems include Ultra Slim – Slide and Turn Doors, Slimline Sliding Patio Doors and Frameless Glass Doors. Suitable for various internal and external applications, they are applicable to residential and commercial projects.
Click Quick Quote Online for a free quotation within 24 hours. Alternatively, call or email us on 01582 492730 or at info@visionglassdoors.co.uk.

