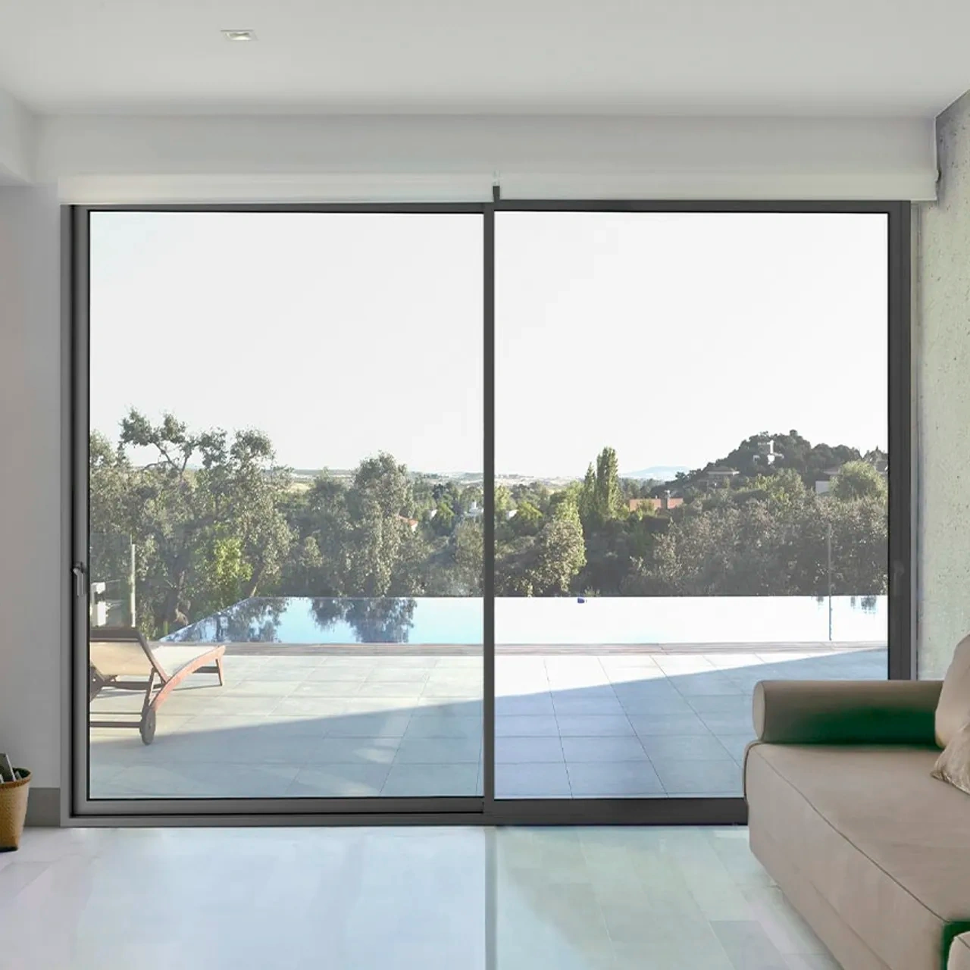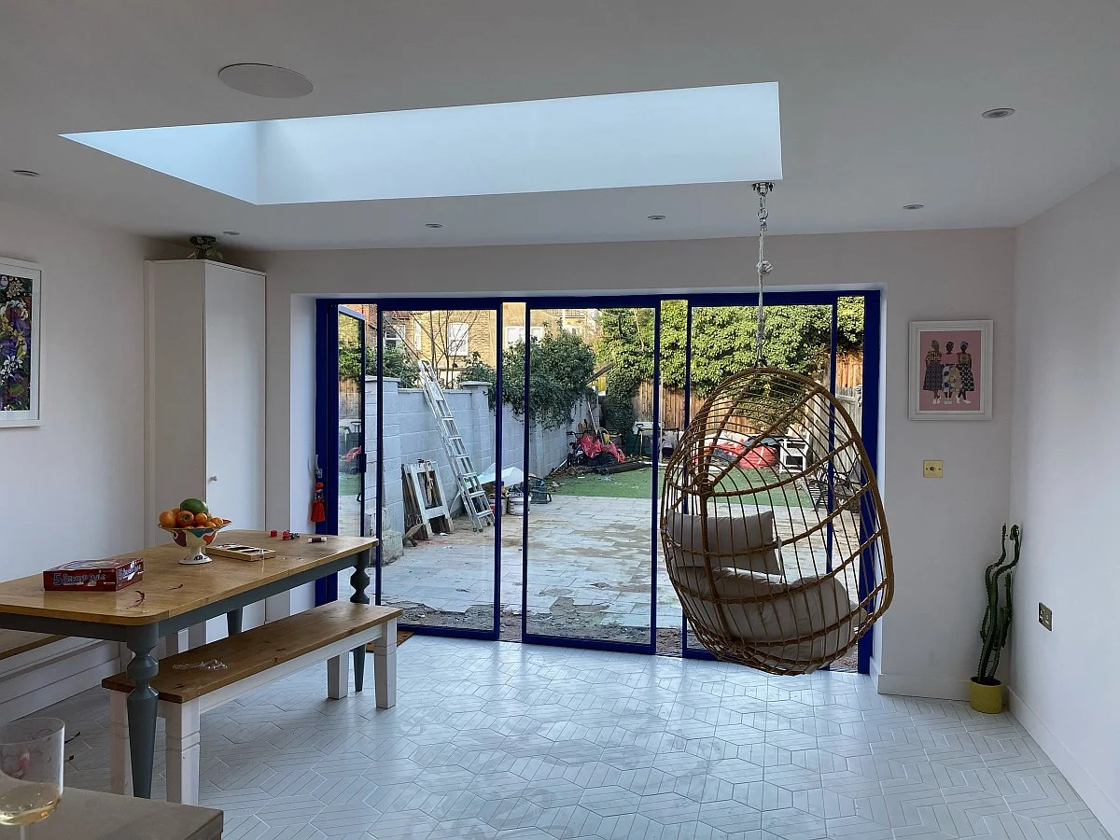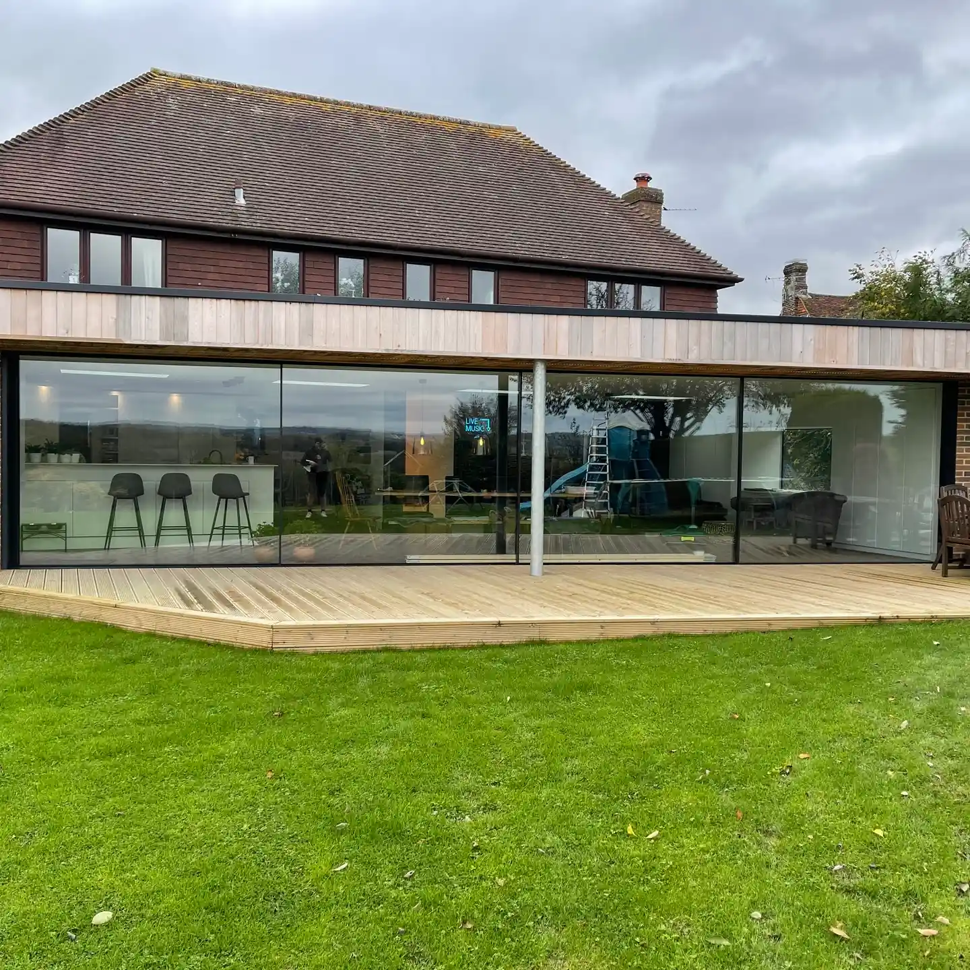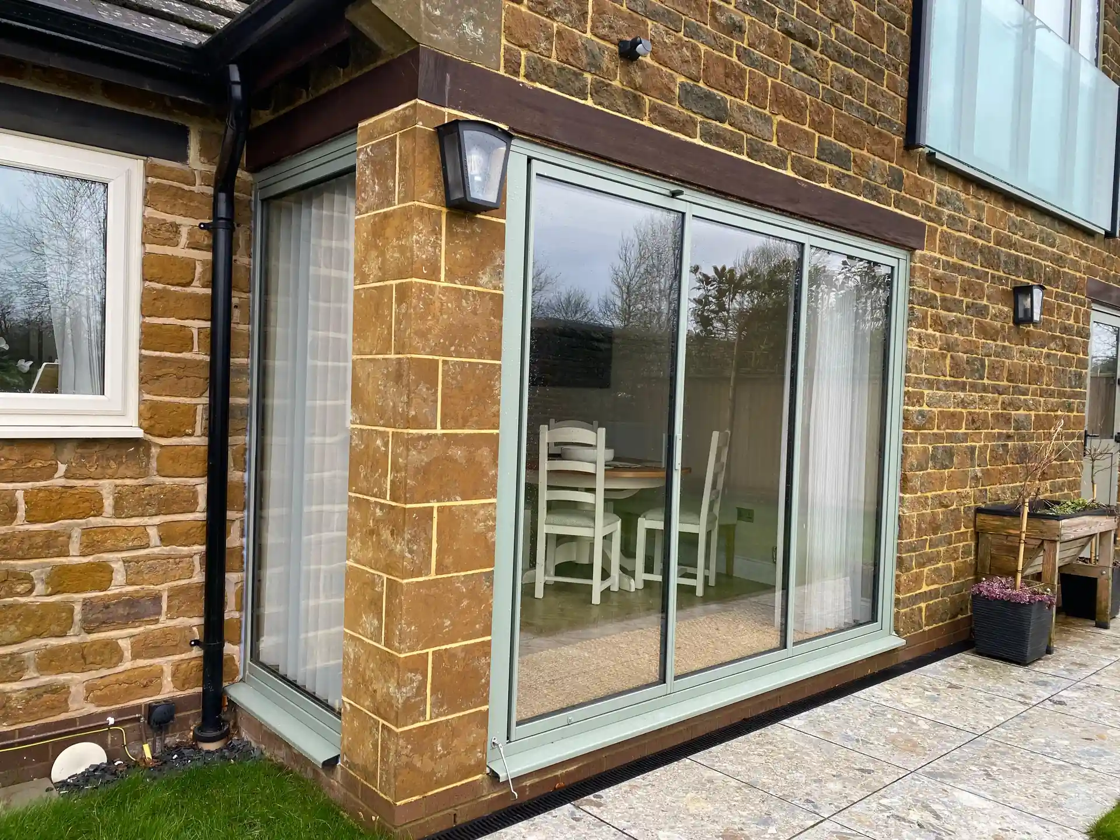Slim Profile Sliding Doors Design Guide
Table of Contents

Anatomy of Slim Profile Sliding Doors
Modern slim profile sliding doors blend structural integrity with refined design principles. These systems feature ultra slim frames that push the boundaries of what’s possible with current manufacturing techniques, creating a striking balance between glass and framework.

Frame Dimensions and Glass Ratios
Slim profile sliding doors stand apart from standard sliding patio doors through their remarkably narrow framework. While typical aluminium sliding doors use chunky frames that dominate the view, slim systems reduce visible framework to minimal proportions. The glass-to-frame ratio reaches up to 90% in many designs, allowing natural light to flood interior spaces.
Meeting stiles, where two door panels join together, showcase the most dramatic difference in profile width. Advanced engineering allows manufacturers to reduce these traditionally bulky sections to impressively slim measurements. This reduction in visible framework creates an almost floating appearance when the doors are closed.
Material Composition
External aluminium sliding doors are growing increasingly popular, thanks to aluminium’s strength-to-weight ratio and design flexibility. Modern thermal break technology splits the frame into internal and external sections, preventing heat transfer while maintaining the slim appearance. Steel variants offer even narrower profiles but come with higher price tags and specific maintenance needs.
High-performance glass plays a big part in these minimalist design systems. Double or triple glazing units maintain thermal efficiency despite the reduced frame size. Low-iron glass options reduce the natural green tint found in standard glass, producing crystal-clear views through the extensive glazed areas.
Hardware Systems
The mechanics behind slim profile sliding glass doors require precision engineering to support substantial glass weights while remaining hidden from view. Concealed running gear sits within the frame, using multiple roller systems to distribute weight evenly. Load-bearing components often incorporate stainless steel or high-grade polymers to ensure smooth operation without compromising the slim aesthetics.
Track Integration
Track design proves critical for reliable operation of slim profile sliding doors. Bottom-running systems support the door weight through hidden floor channels, while top-hung variants transfer the load to the building structure above. Multi-point locking mechanisms integrate discreetly into the narrow frames, providing security without visual bulk.
Slim Profile Sliding Doors in Modern British Architecture
Slim profile sliding doors mirror the principles of modern architectural design, where light and space shape how we live. Their minimal frame construction produces clean sightlines that complement current building trends, particularly in urban renovations and new builds.
Minimal Visual Impact
Slim profile sliding doors reduce visible framework to its essential elements. Vertical profiles measuring as little as 21mm create an almost frameless look, while still providing the structural support needed for large glass panels. The sharp, defined lines of these systems work particularly well in modern builds, where they act as subtle dividing elements rather than dominant architectural features.
Every detail counts in achieving a refined appearance. Slim frame design extends beyond the main profiles to tracks, locks, and meeting points between panels. Four panel sliding patio doors, for instance, can span up to eight metres with just three slender joining points, resulting in unbroken views and abundant natural light.
Smart engineering allows slim profile aluminium sliding doors to support substantial glass weights without thick, unsightly frames. The strength-to-weight ratio of modern aluminium alloys makes this possible, letting architects specify larger glass panels while maintaining narrow sight lines.

Light and Space Management
Natural light penetrates deeper into buildings through slim profile sliding doors, brightening spaces that traditional patio doors might leave in shadow. The reduction in frame size increases the glass area by up to 30%, improving light levels throughout adjacent rooms.
Small spaces benefit particularly from these systems. Narrow hallways and compact rooms appear more spacious when fitted with slim profile sliding doors, as the minimal framework creates fewer visual barriers. This optical effect works especially well in period properties where original features need to remain the focal point.
Glass Selection Strategies
Glass specification plays a vital part in managing light and heat through slim profile sliding doors. Modern coating technologies can control solar gain while maintaining clarity, preventing overheating in south-facing installations. Spectrally selective glass allows natural light to pass while blocking unwanted heat, creating comfortable living spaces throughout the year.
Zoning Open Plans
Home improvement projects often focus on creating flexible living spaces, and slim profile sliding doors excel at defining areas without building permanent walls. Their subtle framework provides visual separation while maintaining openness, letting homeowners adjust their space as needs change.
The minimal frame construction of these systems suits various zoning approaches. Sliding panels can stack to one side, creating wide openings between areas, or partially open to establish semi-private zones. This flexibility proves particularly useful in properties where space serves multiple purposes throughout the day.
Careful placement of slim profile sliding doors helps establish distinct zones while preserving visual connections between spaces. In kitchen extensions, they can separate dining areas from garden spaces without blocking views or natural light. The slim sight lines maintain the open feel of the space while providing practical separation when needed.
Material Integration
The clean lines of slim profile sliding glass doors complement various material palettes. Raw concrete, exposed brick, and natural stone all pair well with minimal frames, creating interesting textural contrasts. This harmony between materials helps these doors become an integral part of the architecture rather than simply a functional element.
Colour selection for frames requires careful thought to achieve the right balance. Dark frames can almost disappear against certain backgrounds, while lighter finishes might better suit specific architectural styles. The finish choice impacts how noticeable the frames appear, with matte textures often producing a softer look than gloss options.
Design Integration with Slim Profile Sliding Doors
Glass sliding doors with minimal frames need careful integration into existing architectural schemes. Their visual subtlety makes them particularly suited to contemporary British homes, where clean lines and open spaces dominate modern living.
Period Property Integration
Slim profile patio sliding doors work surprisingly well in heritage settings when chosen with care. Original features like exposed beams or Victorian brickwork gain prominence when paired with understated door frames. The minimal interference of slim sightlines preserves period character while adding modern utility to protected structures.
Contemporary updates to period properties require particular attention to proportions and scale. Slim profile sliding doors can bridge old and new sections of a building without creating jarring visual breaks. In converted industrial spaces, full height sliding doors echo the proportions of original factory windows while providing modern thermal performance.
Architectural projects in conservation areas often face strict planning requirements. The reduced visual mass of slim profile sliding doors helps these installations gain approval where bulkier systems might not. Their subtle presence complements rather than competes with protected architectural elements.

Contemporary Minimalism
Modern homes benefit from the precise geometry of slim profile sliding doors. Floor to ceiling glass creates striking views while maintaining comfortable interior temperatures through advanced glazing technology. The minimal framework disappears into modern wall constructions, creating an almost invisible threshold between spaces.
Glass doors in minimalist designs rely on exact proportions and careful detailing. Slim profile sliding glass doors eliminate unnecessary ornamentation, focusing instead on pure form and function. Track systems sit flush with flooring, while jambs integrate cleanly into wall surfaces without obvious joins or gaps.
Panoramic views become the focal point when framed by slim profile sliding doors. The reduced frame size draws attention to the landscape beyond rather than the door system itself. This subtle approach to design creates powerful connections between interior and exterior spaces.
Material Harmony
Frame finishes demand careful selection to achieve visual balance. Powder-coated surfaces in precise colour matches help slim profile sliding doors disappear into their surroundings. Anodised finishes provide subtle metallic sheens that complement modern material palettes without overwhelming them.
Material and Finish Selection
The marriage of materials in contemporary sliding doors requires careful thought. Slim profile sliding doors offer various frame finishes that work with different architectural approaches. Raw aluminium provides industrial appeal, while bronze anodising adds warmth to minimal interiors.
Textures play an important part in material selection for slim profile sliding doors. Smooth glass surfaces contrast with textured wall finishes, creating visual interest without relying on ornate frames. This interplay of materials adds depth to minimalist designs while maintaining clean lines.
Glass specification becomes particularly important with larger panes. Modern coating technologies allow slim profile sliding doors to incorporate solar control without visible tinting. Clear views remain uncompromised while heat gain stays controlled, even with extensive glazed areas.
Creative Applications
Innovative uses of slim profile sliding doors continue to push architectural boundaries. Meeting corners open completely when slim sightlines intersect at right angles, creating dramatic spatial effects. These configurations work particularly well in modern extensions where bringing natural light deep into the building takes priority.
Zoning techniques benefit from the flexibility of slim profile sliding glass doors. Multiple panels stack neatly to one side when fully open, dividing spaces temporarily rather than permanently. This adaptability proves valuable in homes where space requirements change throughout the day.
Slim profile sliding doors excel at defining spaces without creating solid barriers. Their minimal framework maintains visual connections between areas while providing practical separation when needed. This approach works particularly well in open-plan layouts where different activities occur simultaneously.
Space-Shaping Applications of Slim Profile Sliding Doors
Proper placement of minimalist sliding doors shapes how people use and move through their homes. Small shifts in door position or configuration can improve light distribution, change traffic patterns, and create new ways to use existing spaces.
Room Division Techniques
Slim profile sliding doors shine in spaces that need flexible boundaries. Wide openings let natural light penetrate deep into buildings, while narrow sightlines maintain visual connections between separated areas. The outer frame sits discreetly within wall openings, letting the glass become the primary visual element.
Living areas benefit from careful door positioning. Slim profile sliding door room dividers placed perpendicular to main walls create new circulation routes and sight lines. This technique proves particularly useful in older properties where original layouts might not suit modern living patterns.
Multi-Panel Configurations
Panoramic doors with multiple panels offer various arrangement options. Slim profile sliding doors can stack to either side, split in the middle, or combine these movements to suit different occasions. Each configuration changes how the space works while maintaining the slim aesthetic that makes these systems so appealing.
Small Space Applications
Compact rooms gain particular advantages from slim profile sliding glass doors. Their minimal framework reduces visual clutter, helping smaller spaces feel more open. Strategic placement near windows or light wells multiplies available natural light, making rooms feel larger than their actual dimensions.
Storage areas and utility spaces become more usable with patio doors that feature slim profiles. These systems need minimal clearance to operate, preserving valuable floor space in tight areas. Their clean lines help utilitarian spaces feel more integrated with main living areas.
Narrow hallways and corridors present unique challenges that slim profile sliding doors address effectively. By reducing frame bulk to a minimum, these systems preserve precious width while providing necessary separation between spaces. Their subtle presence maintains flow through potentially cramped areas.
Creative Configurations
L-shaped and U-shaped layouts benefit from slim profile sliding doors in unexpected ways. Corner installations create striking architectural features when panels meet at right angles. These arrangements let spaces flow naturally around central elements like staircases or structural columns.
Multiple sets of slim profile sliding doors working together can reshape how spaces connect. Parallel installations create interesting visual effects as light and reflections play across glass surfaces. This layering of transparent boundaries adds depth to interiors while maintaining practical separation where needed.
Spatial Flow Management
Traffic patterns through buildings improve with well-placed slim profile sliding doors. Their easy operation lets people adjust spaces quickly as needs change throughout the day. Morning routines might require more separated spaces, while evening activities benefit from open configurations.
Natural gathering points emerge where slim profile sliding doors connect different areas. Their minimal framework creates subtle thresholds that guide movement without imposing rigid boundaries. This gentle division helps spaces feel connected even when separated for practical reasons.
Sight lines through buildings gain importance in modern layouts. Slim profile sliding doors frame views between spaces, creating visual connections that make interiors feel larger and more cohesive. Strategic placement near architectural features draws attention to design elements that might otherwise go unnoticed.
Advanced Design Features of Slim Profile Sliding Doors
The finest details in door design make substantial differences to their visual impact and performance. Each element of slim profile sliding doors contributes to their overall success in a space, from glass specification to handle selection.
Glass Options and Effects
Glass choice shapes how slim profile sliding doors interact with light and space. Privacy glass creates subtle screening without solid barriers, while low-iron options remove the slight green tint found in standard glazing. Solar control coatings manage heat while maintaining crystal-clear views.
Kitchen extension sliding doors often benefit from different glass types in different panels. Slim profile sliding doors might use clear glass near dining areas to maintain views, while panels closer to cooking spaces could feature subtle privacy finishes to mask kitchen clutter.
Modern manufacturing allows for impressive glass sizes in slim profile sliding glass doors. Larger panes reduce the number of required frames, creating more open views. Advanced glass technologies maintain thermal performance even with extensive glazed areas.
Specialist Glass Applications
Acoustic glass helps reduce noise transfer through patio doors while keeping the slim aesthetic. These multi-layered units incorporate sound-dampening layers without increasing visible frame size. The result maintains design integrity while improving comfort in busy areas.
Switchable glass brings new possibilities to frameless sliding doors. These systems change from clear to opaque at the touch of a button, providing instant privacy when needed. The technology works particularly well with slim profile sliding doors, as the minimal framework puts focus on the glass itself.

Frame Colours and Textures
Paint finishes on slim profile sliding doors need careful selection to achieve the right visual balance. Dark colours can reduce the apparent size of frames, while lighter shades might suit specific architectural styles better. Textured finishes add subtle interest without compromising the clean lines these systems are known for.
Metallic finishes create different effects as light changes throughout the day. Morning sun catches anodised surfaces differently than evening light, adding dynamic qualities to otherwise static elements. This interplay of light and texture brings life to minimal designs.
Powder-coated surfaces offer precise colour matching capabilities for slim profile sliding doors. This allows frames to disappear into surrounding materials or stand out as deliberate design features. The durability of modern coatings maintains appearance without frequent maintenance.
Handle Design and Integration
Handle design proves essential in maintaining the refined appearance of slim profile sliding doors. Minimal handles sit flush with frames when not in use, preserving clean lines while providing secure grip when needed. Their placement needs careful planning to ensure comfortable operation without compromising security.
Recessed pulls offer alternative ways to operate sliding panels. These discreet options maintain the minimal aesthetic of slim profile sliding doors while providing practical operation points. Their subtle presence suits contemporary interiors where visible hardware might detract from clean designs.
Corner Systems
Corner installations of slim profile sliding doors create striking architectural features. Open corners provide unobstructed access to outside spaces, while closed configurations maintain thermal separation without bulky frame intersections. These systems require precise engineering to operate smoothly while supporting substantial glass weights.
Multiple panels meeting at corners need careful planning to maintain sight lines. Slim profile sliding doors can stack away from corner points, creating wide openings that change how spaces work. This flexibility proves particularly valuable in properties where traditional swing doors might waste valuable space.
Advanced track systems allow for smooth operation around corners. Hidden mechanisms guide panels precisely while maintaining minimal visible framework. This engineering allows slim profile sliding doors to provide practical benefits without compromising their refined appearance.
Structural considerations take on extra importance in corner installations. Load-bearing requirements might influence frame specifications, though modern materials allow for impressive spans without increasing visible frame sizes. Careful design ensures these systems perform reliably while maintaining their minimal aesthetic.
We’d Love to Help You
Vision Glass Doors is a designer, manufacturer, and installer of premium door systems. We are a family run business with over 20 years’ experience and 5,000 installations across the UK.
Our leading range of door systems include Ultra Slim – Slide and Turn Doors, Slimline Sliding Patio Doors and Frameless Glass Doors. Suitable for various internal and external applications, they are applicable to residential and commercial projects.
Click Quick Quote Online for a free quotation within 24 hours. Alternatively, call or email us on 01582 492730 or at info@visionglassdoors.co.uk.

