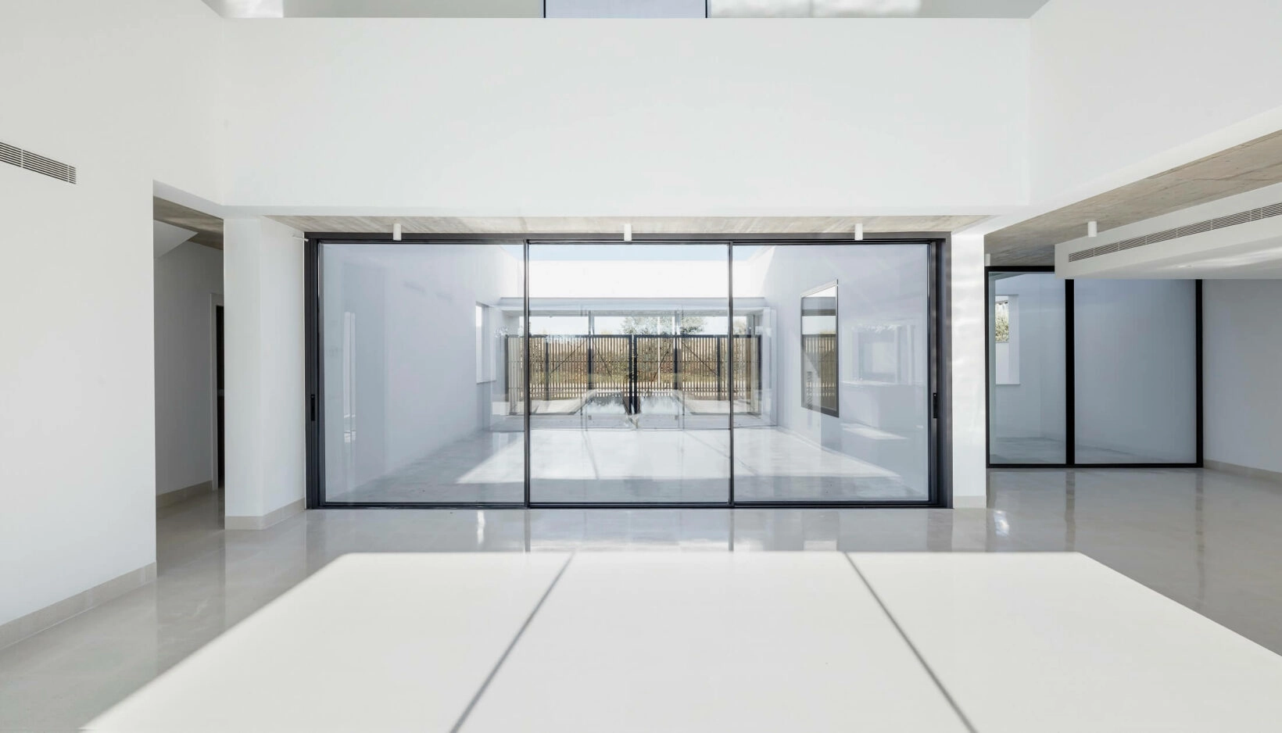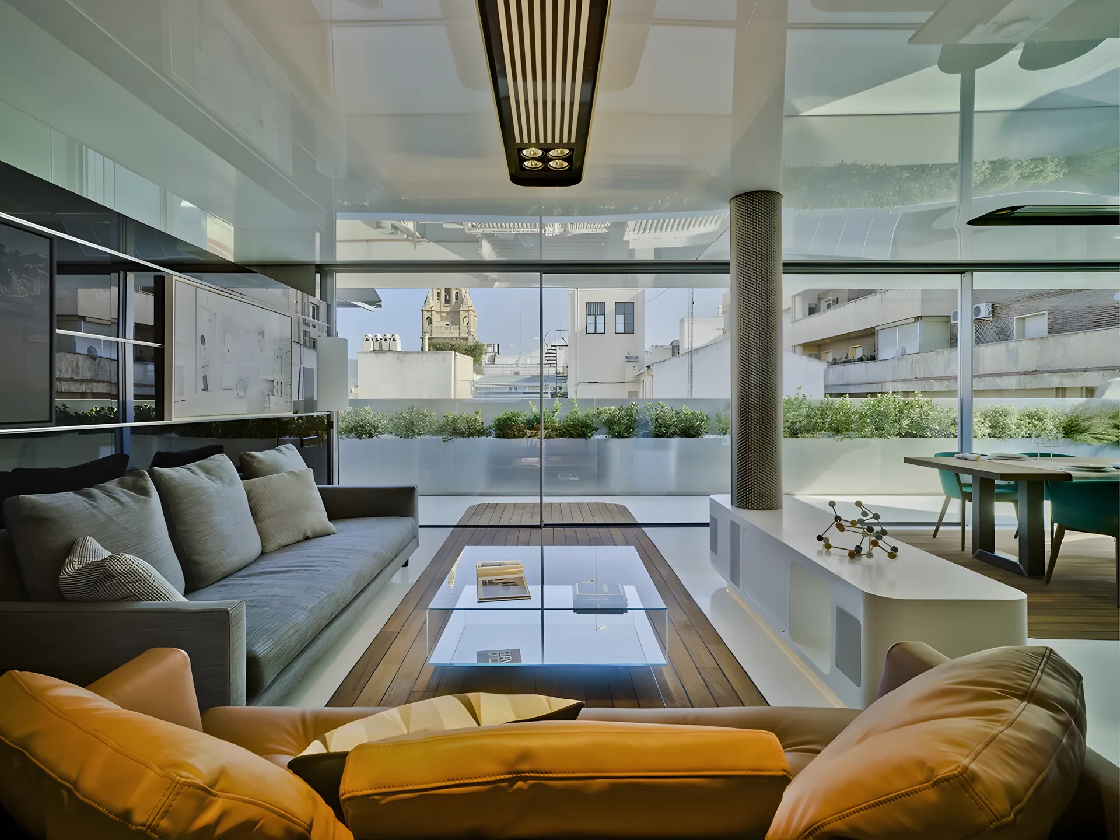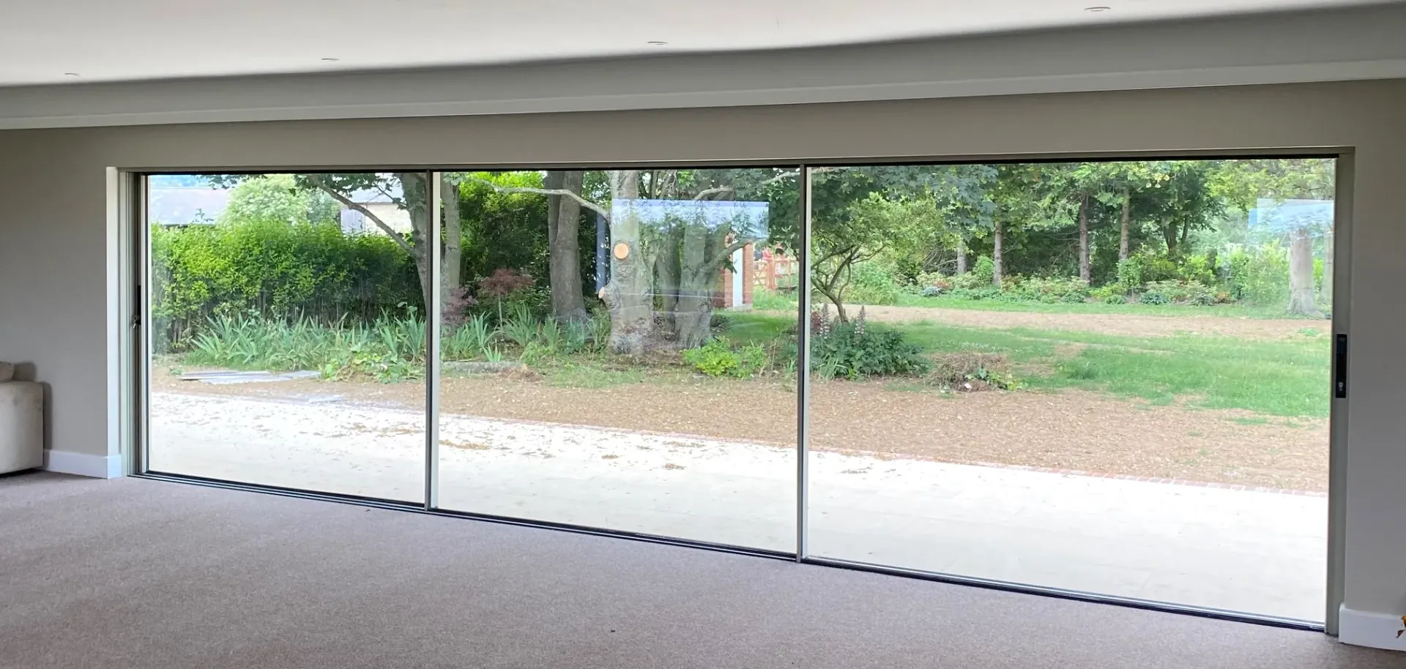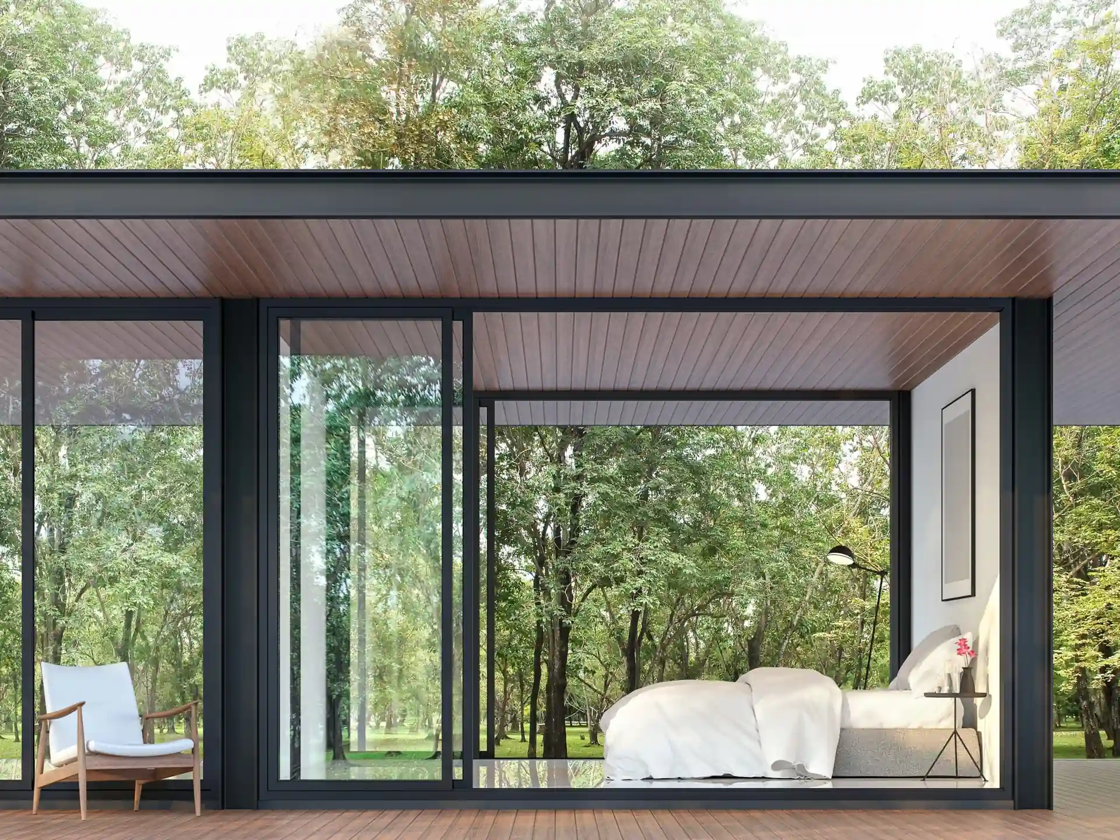Planning Your Home With The Slimmest Sliding Doors
Table of Contents

Slimmest Sliding Doors Frame Materials and Hardware
Modern sliding doors push the boundaries of frame design, with ultra-slim sliding doors boasting frames measuring just millimetres in width. Reducing visual barriers between inside and out requires carefully selected materials and specialist hardware.

Aluminium vs Steel For Ultra-Slim Frames
Crafted from high-grade alloys, aluminium frames provide remarkable strength despite their minimal width. The material’s inherent properties allow manufacturers to craft slimmest sliding doors that maintain stability across large glass panels. Steel frames, though marginally thicker, offer unmatched robustness and suit industrial-style spaces where slightly wider sight lines match the overall design scheme.
Powder-coated aluminium resists corrosion naturally, making it ideal for coastal properties facing harsh weather. Steel demands more frequent upkeep but delivers superior rigidity, particularly vital when designing with the slimmest patio doors above standard sizes.
Hidden Hardware That Works
Innovative track systems nestle discreetly within the floor, directing smooth panel movement without visible rails. Magnetic catches replace traditional handles, preserving minimal frames while ensuring secure closure. Multi-point locking mechanisms stay concealed within the frame’s structure, maintaining clean lines without sacrificing security.
Glass Types and Their Impact
Double-glazed units with warm edge spacer bars remain invisible within the frame, sustaining thermal performance while preserving panoramic views. Low-iron glass removes the subtle green tinge found in standard glazing, revealing true colours beyond the glass. Toughened safety glass meets building regulations without requiring thicker frames, letting many of the best sliding doors maintain their streamlined profile.
Smart Glass Options
Switchable privacy glass offers variable transparency without extra frames or blinds. The ultra-thin conducting layers sit between glass panes, controlled by discrete switches that blend with minimal frames rather than stand out.
Room Layout and Design With The Slimmest Sliding Doors
Placing furniture around large glass doors requires careful planning to maintain clear pathways while letting natural light flood the space. Moving sofas and tables away from glass panels creates breathing room, preventing a cramped feel when the slimmest sliding doors open fully.
Space Planning Around Wide Openings
Popular ultra slim sliding doors span up to six metres or more in width, demanding thoughtful room arrangements on either side. L-shaped seating positioned perpendicular to the glass maintains sight lines without blocking movement. Kitchen islands placed parallel to door panels create natural walking routes between cooking and outdoor dining spaces.
Dining tables work best when offset from triple track systems rather than directly in front. This layout preserves easy access while establishing distinct zones for eating and relaxing. Sliding doors for open plan kitchens need extra clearance – allowing at least two metres between worktops and glass panels keeps cooking areas practical when doors stand open.
Deep rooms suit some of the slimmest sliding doors particularly well, as furniture can sit farther back without impeding operation. Low-profile pieces like ottomans and coffee tables maintain uninterrupted views when positioned near the glass. Media units mounted on opposing walls draw the eye through the space rather than competing with garden vistas.
Lighting Techniques That Work
Recessed ceiling spots directed away from glass prevent reflections that could spoil night-time views. Wall lights casting soft pools of illumination complement slimmest sliding doors by highlighting their minimal frames after dark. Uplighters tucked behind furniture create ambient lighting without cluttering sight lines.
Glass Reflection Management
Anti-glare window treatments like automated blinds retract completely into ceiling cavities, preserving clean lines while controlling strong sunlight. Strategic placement of mirrors on adjacent walls doubles the impression of space without creating confusing reflections in the glass.

Creating Clear Sightlines
Rugs define seating areas while keeping walkways clear near slim patio doors. Selecting low-backed furniture maintains visual flow – tall bookcases and cabinet units work better on walls perpendicular to the glass. Plants positioned strategically frame views rather than blocking them, with hanging varieties adding greenery without consuming floor space.
Optimal furniture height rarely exceeds the door frame’s central rail, maintaining proportion across the space. Glass coffee tables almost disappear against the backdrop of garden views, while solid pieces ground the room without dominating it. Curved sofas and rounded dining tables soften the linear qualities of straight door frames.
Wall art placement demands special attention near large glass panels. Grouping pieces on adjacent walls creates focal points that complement rather than compete with outdoor scenes. The negative space above low furniture allows eyes to travel naturally between interior design elements and garden views.
Storage solutions built into walls keep the space around door openings free from obstruction. Window seats incorporated below fixed glazing panels provide comfortable spots for taking in the view while maintaining the minimal aesthetic that makes these doors so striking. Concealed cupboards and drawers tucked into alcoves handle clutter without compromising the clean lines that make these installations so impressive.
Slimmest Sliding Doors Style Guide
Minimal door frames match the clean lines favoured by contemporary architecture, letting materials and form take centre stage. The appearance of some of the slimmest sliding doors works particularly well in spaces where restraint and simplicity guide the overall design approach.

Minimal Modern
Raw materials and simple geometry define modern minimal spaces. Polished concrete floors provide a sturdy foundation that draws attention to slim doors without competing for attention. Pale walls in pure white or soft grey create a canvas where the slimmest patio doors become an architectural feature.
Natural materials like wood and stone introduce warmth to minimal design schemes without disrupting clean lines.
Material Selection
Brushed steel handles and slim-profile window frames echo the minimal aesthetic throughout the space. Textural elements like bouclé fabrics and natural fibres prevent stark minimalism from feeling cold or unwelcoming. Glass tables and acrylic chairs maintain visual lightness while providing necessary function.
Industrial Elements
Exposed brick walls and concrete ceilings provide a raw backdrop for slim doors in industrial-inspired spaces. Steel beams and columns painted in dark finishes coordinate with door frames without overpowering them. Vintage factory lighting fixtures mounted on tracks spotlight architectural details while maintaining an unfussy appearance.
Metalwork details like steel stairs and railings complement industrial style without cluttering sight lines. Weathered wood introduces organic texture that balances the precision of metal frames. Polished concrete worktops in kitchens extend the industrial theme while keeping the focus on views through glass panels.
Coastal Contemporary
Coastal settings demand materials that withstand salt air while maintaining their appearance. Modern aesthetic choices like powder-coated aluminium frames resist corrosion naturally. Light colours and natural textures mirror seaside elements without resorting to obvious maritime themes.
Sandy tones in flooring and textiles reference beach colours subtly. Weathered wood furniture pieces bring outdoor materials inside while maintaining sophisticated style. Textural grasscloth wallcoverings add interest to walls without competing with ocean views.
Small patio doors in upper floor rooms frame focused views of water and sky. Larger openings on main living levels capture panoramic coastal vistas. Natural fibre rugs define seating areas while referencing beach textures through pattern and weave.
Mid-Century Properties
The angular lines of mid-century furniture complement minimal frame profiles perfectly. Low-slung sofas and streamlined chairs maintain sight lines through glass panels. Teak sideboards and walnut coffee tables add warmth through rich wood tones while keeping proportions appropriate to the space.
Period lighting fixtures in brass or copper introduce metallic accents that coordinate with door hardware. Abstract art pieces hung on adjacent walls provide colour without overwhelming the simplicity of frame designs. Geometric patterns in textiles and rugs reference mid-century motifs while maintaining contemporary appeal.
Slimmest Sliding Doors Colour Selection
Paint colours and finishes near glass installations shape the overall mood of a space. Black outer frame designs create striking modern statements, while lighter tones reduce visual weight when using some of the slimmest sliding doors available.

Frame Finish Options
Metallic finishes catch light differently throughout the day, bringing subtle movement to minimal frames. Bronze anodised aluminium adds warmth without overwhelming other design elements. Textured powder coating in dark grey provides depth while hiding fingerprints and minor scratches that might appear on sliding patio doors over time.
Anthracite frames work especially well against pale stone or rendered walls, creating definition without harsh contrast. Silver anodised aluminium suits contemporary properties where chrome or steel features prominently in the architecture. Matt black finishes on the slimmest patio doors reduce glare while framing views like photographs.
Surface Treatment Selection
Special surface treatments resist marking while maintaining their original appearance. Marine-grade finishes guard against coastal air, preventing deterioration without changing the metal’s visual properties. Pre-anodised layers beneath powder coating provide extra protection in harsh environments.
Wall Colours That Match
Light grey walls in cool undertones complement the slimmest sliding doors without competing for attention. Warm whites prevent spaces from feeling clinical while maintaining brightness. Deep charcoal feature walls behind glass panels create depth, making rooms appear longer.
Neutral paint colours with green or blue undertones echo garden foliage through glass panels. Earthy browns and stone colours draw inspiration from natural materials used in landscaping. Pure brilliant white emphasises architectural details while reflecting maximum light into the space.
Flooring and Door Frame Combinations
Stone tiles in large formats reduce visual interruption near door thresholds. Pale oak flooring provides warmth without drawing attention away from views. Polished concrete in subtle grey tones creates continuity between inside and outside spaces.
Dark wood flooring grounds minimal frame designs while adding natural texture. Limestone tiles in cream or buff mirror external paving materials. Matt porcelain planks resist marking from frequent foot traffic while maintaining sophisticated style.
Complementary Materials
Marble surfaces introduce subtle pattern without overwhelming minimal frames. Brass hardware adds warmth to cool-toned metal finishes. Stainless steel details coordinate with frame materials while resisting wear in high-traffic areas.
Natural stone wall cladding provides textural interest adjacent to glass panels. Timber ceiling beams painted to match door frames create cohesive design schemes. Glass balustrades maintain clear views while providing necessary safety barriers on upper floors.
Wood panelling stained to complement door frames adds architectural interest. Venetian plaster walls create subtle movement through their finish. Patinated copper details age gracefully alongside powder-coated aluminium, developing character over time.
Concrete render with exposed aggregate mirrors industrial frame finishes. Zinc wall cladding develops an attractive patina while coordinating with metal door frames. Weathered steel panels create striking contrasts against glass while maintaining material harmony.
Raw brass fixtures develop unique patterns through natural oxidation. Bronze mesh screens provide shade without blocking views entirely. Perforated metal panels filter light while adding visual interest to minimal frame installations.
Technical Specifications and Structure
Structural requirements become particularly important when installing some of the slimmest sliding doors available today. Load calculations must account for glass weight, frame stability, and building movement over time.
Load Bearing Requirements
Steel lintels spanning door openings need precise specification based on panel weight and width. Large glass panels in the slimmest sliding doors place substantial demands on supporting structures above. Foundation strength beneath track systems prevents settling that could impair smooth operation.
Load distribution through reinforced corners maintains frame rigidity under wind pressure. Specially designed brackets transfer weight evenly into surrounding walls. Heavy-duty rollers mounted on steel-reinforced sections carry glass panels while protecting mechanisms from excessive strain.
Moment calculations determine exact specifications for structural elements. Wind load testing proves stability under severe weather conditions. Computer modelling predicts long-term performance of frame assemblies under various stresses.
Maximum Panel Sizes
Glass thickness increases proportionally with panel size in the slimmest sliding doors. Toughened panels measuring three metres high demand robust frame sections despite minimal visible profiles. Width limitations vary between frame materials – aluminium systems typically allow broader panels than steel alternatives.
Thermal efficiency remains steady even in larger installations through advanced spacer bar technology. Multi-chamber profiles prevent heat loss without requiring thicker frames. Glass coating options reduce solar gain while maintaining clarity.
Weather Performance Standards
Weather resistance testing simulates extreme conditions to verify seal integrity. High-performance gaskets compress uniformly around frame perimeters. Drainage channels hidden within sill sections manage water effectively during heavy rain.
Brush seals along interlockers prevent drafts between moving panels. Thermal breaks in frame sections stop cold bridging through metal components. Pressure equalisation chambers reduce stress on seals during high winds.
Glass Unit Construction
Triple-glazed units balance thermal performance against frame loading requirements. Low-emissivity coatings on internal surfaces reduce heat transfer through glass. Argon gas filling between panes improves insulation without adding visible elements.
Laminated safety glass provides security without compromising sight lines. Acoustic interlayers reduce sound transmission through large glass areas. Special coatings resist UV damage to interior furnishings while maintaining natural light levels.
Structural Support Systems
Steel reinforcement concealed within aluminium profiles adds strength invisibly. Carbon fibre components reduce weight while maintaining structural integrity. Composite materials in critical junctions prevent thermal bridging through metal elements.
Floor tracks embedded in concrete screed ensure perfect alignment. Adjustable fixings allow fine-tuning of frame positions during installation. Support brackets transfer loads directly into building structure rather than relying on frame strength alone.
Movement Accommodation
Expansion joints built into frame assemblies absorb building movement. Flexible seals maintain weather protection while allowing thermal expansion. Rolling mechanisms compensate for seasonal changes in frame dimensions.
Settlement calculations predict long-term behaviour of supporting structures. Adjustable rollers maintain smooth operation as buildings settle naturally. Anti-lift devices prevent panel displacement during extreme weather events.
We’d Love to Help You
Vision Glass Doors is a designer, manufacturer, and installer of premium door systems. We are a family run business with over 20 years’ experience and 5,000 installations across the UK.
Our leading range of door systems include Ultra Slim – Slide and Turn Doors, Slimline Sliding Patio Doors and Frameless Glass Doors. Suitable for various internal and external applications, they are applicable to residential and commercial projects.
Click Quick Quote Online for a free quotation within 24 hours. Alternatively, call or email us on 01582 492730 or at info@visionglassdoors.co.uk.

