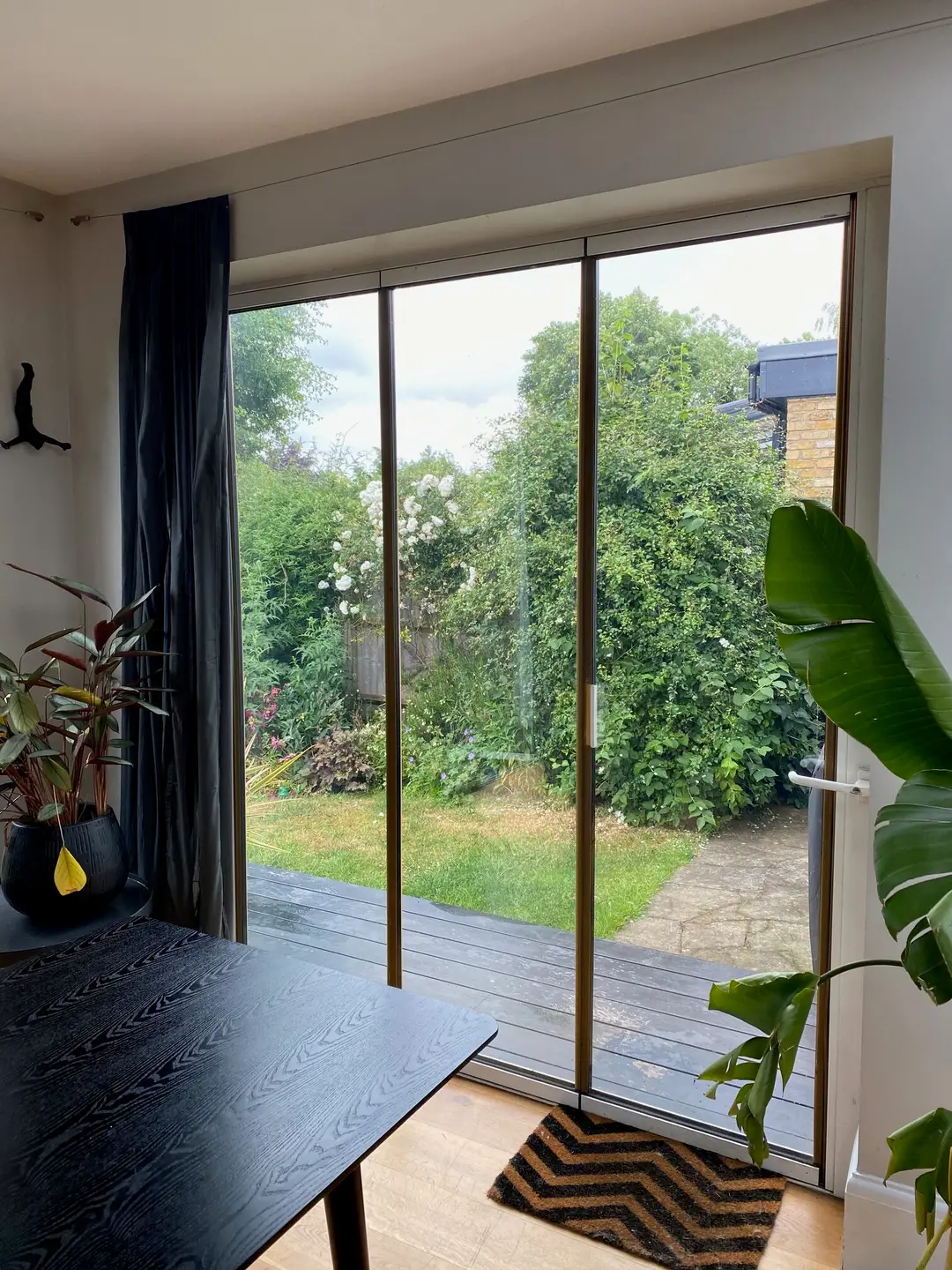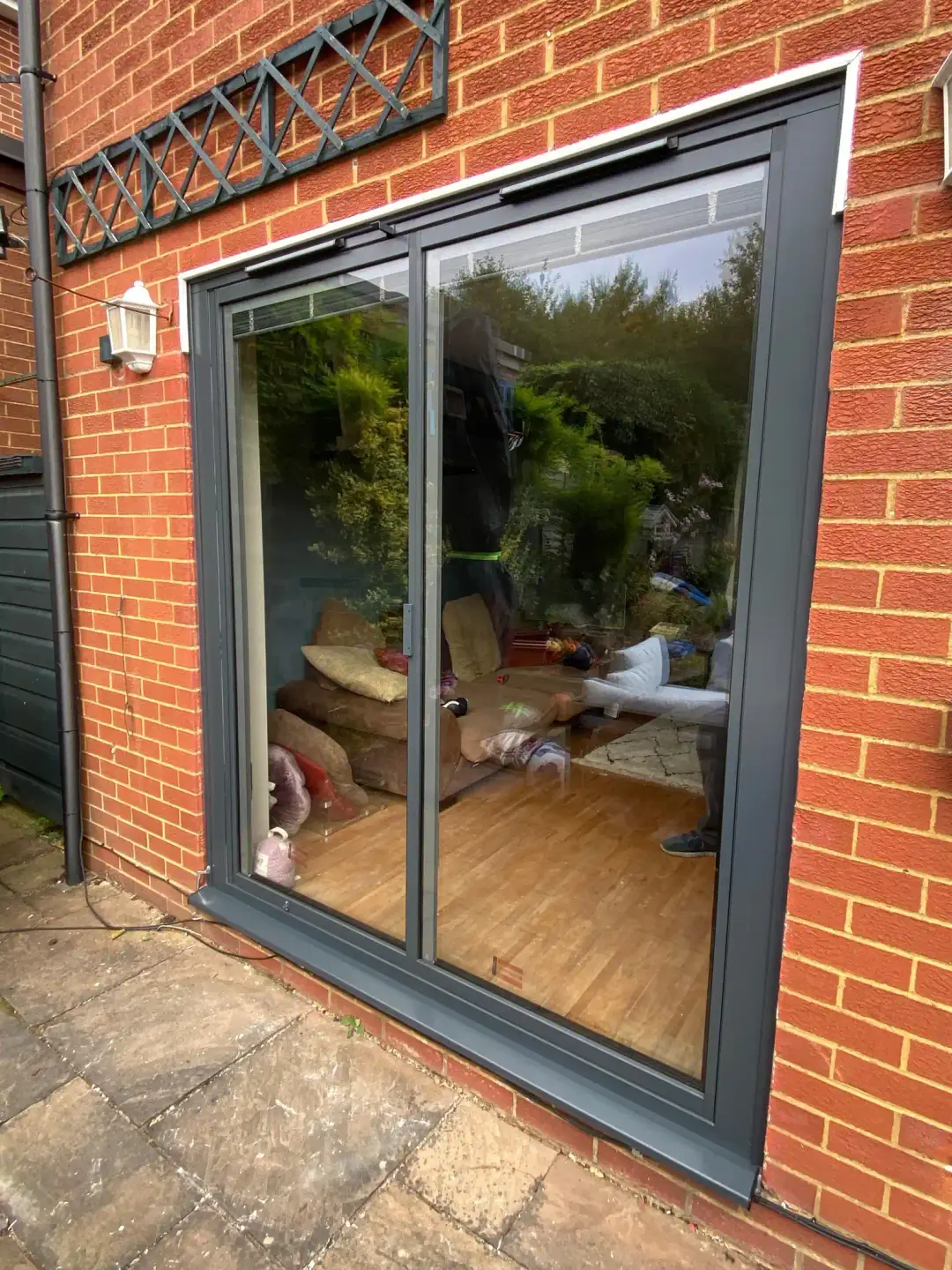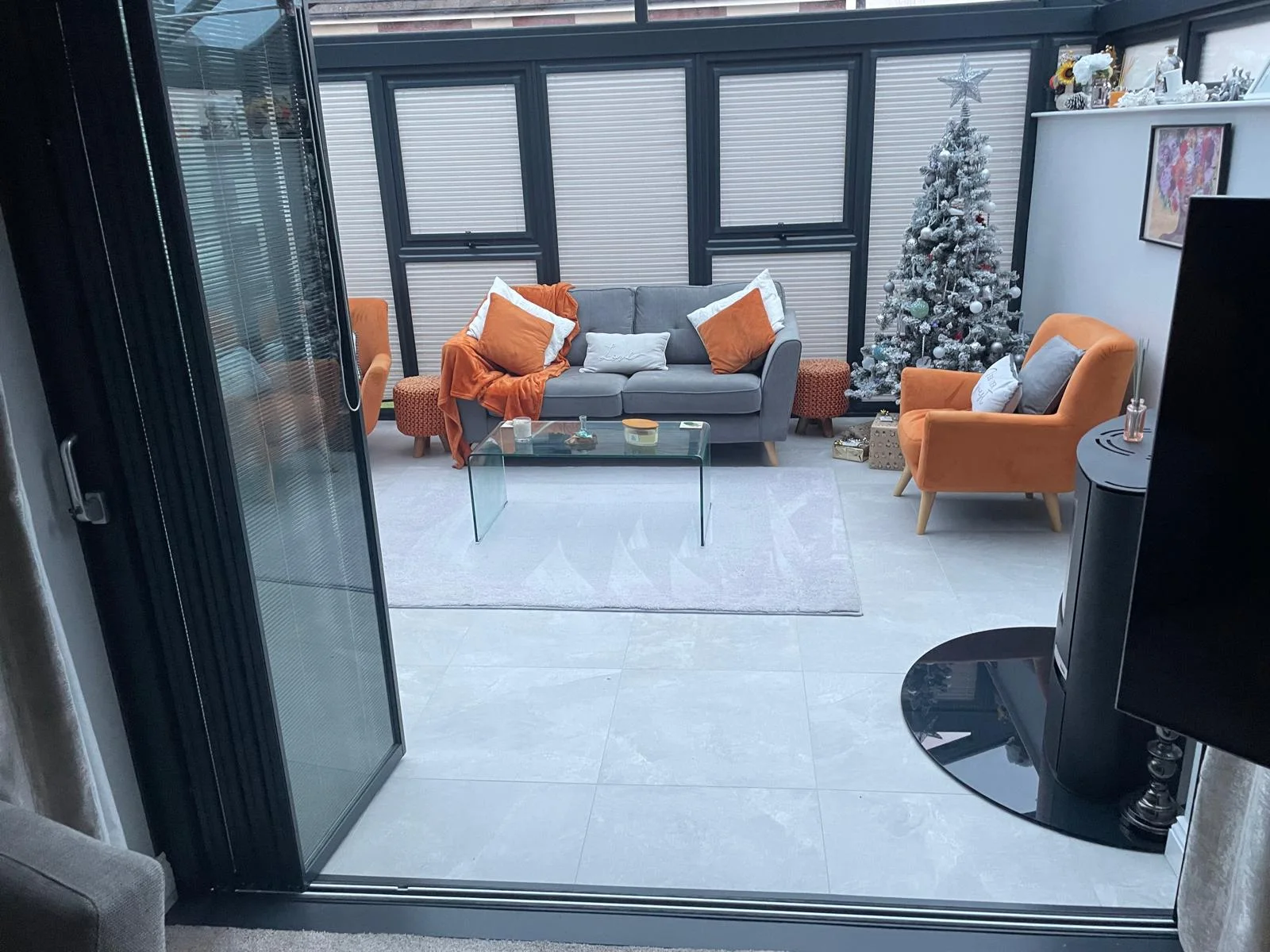Space Saving Folding Doors: Planning and Design Tips
Table of Contents

Space Saving Folding Doors Basics
How They Save Space vs Standard Doors
A standard hinged door needs roughly one square metre of floor space to open fully. In contrast, bi-folding doors stack flat against walls when opened, taking up as little as one-tenth of the space. The panels fold and slide along tracks mounted either at the top or bottom of the doorframe, moving smoothly out of the way without blocking pathways or furniture.
Space saving folding doors shine in areas where traditional swing doors would be impractical. Rather than swinging in an arc that limits furniture placement, the panels concertina together in the closed position. This design proves particularly valuable in cramped hallways, undersized bedrooms, and narrow kitchen-diners where every centimetre counts.

Types of Space Saving Systems
Small bifold doors serve multiple purposes within compact homes. Internal bi-fold doors replace cumbersome swing doors between rooms, while larger systems divide open-plan spaces when needed. External models open up modest patios without stealing precious indoor space, and wardrobe versions eliminate the dead space created by hinged closet doors.
The way space saving bifold doors operate depends on several core components. Track systems guide the movement of panels, while roller mechanisms determine how smoothly doors glide. Heavy-duty hinges connect panels securely, allowing them to fold precisely against each other. Flush guides keep bottom-rolling doors perfectly aligned, and specialised hardware ensures panels stay put when open or closed.
The Parts That Matter
Quality rollers form the backbone of any well-functioning system. Top-hung versions mount all the running gear in the head track, while bottom-rolling designs spread the weight across floor-mounted runners. The frame itself comprises slim vertical stiles and horizontal rails that hold glass or solid panels. Weather seals and brush strips prevent drafts without adding bulk, maintaining the slim profile that makes bi-fold doors so space-efficient.
Space Saving Folding Doors in Different Room Types
Living spaces come in all shapes and sizes, yet cramped quarters pose specific challenges when picking the right doors. Different spaces need different approaches – let’s look at how these doors work in various parts of your home.

Compact Living Areas
Space saving folding doors excel in living rooms under 4 metres wide, where traditional swing doors would limit furniture placement. Corner systems fold back at 90-degree angles, removing dead space from room corners while providing full access to adjoining rooms or patios. Narrow folding doors work particularly well in alcoves and asymmetrical spaces, adapting to unusual room dimensions without wasting precious floor area.
Pocket door designs take space efficiency to the next level. When open, the panels slide completely into wall cavities, making them invisible. For properties where building into walls isn’t possible, 3 panel bifold doors offer a good middle ground – they need less stacking space than larger systems while still providing a generous opening.
Multi-panel arrangements adapt to match your room’s quirks. L-shaped living areas benefit from doors that fold around corners, while offset panels work well in rooms with sloping ceilings or irregular walls. Glass panels running floor-to-ceiling make compact spaces feel more open, reflecting light and creating visual connections between divided areas.
Narrow Hallways and Corridors
Tight hallways present unique challenges that space saving folding doors handle brilliantly. Rather than swinging into corridors and blocking thoroughfares, the panels stack flat against walls. This design principle works especially well at the end of hallways, where traditional doors would limit access to corner spaces.
Frame thickness makes a noticeable difference in narrow spaces. Slim-line profiles as narrow as 50mm increase the usable width of door openings compared to chunky frames. Top-hung systems eliminate the need for floor tracks, creating smooth passage between spaces while making cleaning easier.
Micro Kitchens
Modern kitchen-diners often occupy modest spaces where every centimetre counts. Space saving bifold doors partition cooking areas from living spaces when needed, then fold away completely during social gatherings. The ability to partially open selected panels provides ventilation without compromising on floor space.
Installing these doors between kitchens and utility rooms improves access while keeping appliances hidden. Half-height systems work well as room dividers, maintaining sight lines across the space while providing practical separation between cooking and dining zones. Toughened glass panels resist heat and moisture while reflecting light, making compact kitchens feel more spacious.
Essential Design Choices with Space Saving Folding Doors
Picking the right components for space saving folding doors involves balancing practical requirements with spatial limitations. Every element – from panel width to frame materials – plays a part in how well the system fits your space.
Panel Sizes and Configurations
Metal bifold doors usually come in standard widths between 600mm and 900mm per panel. Wider panels mean fewer hinges and a cleaner look, but they need more clearance when folding. Narrow panels stack more compactly against walls yet require extra hinges and tracking. The sweet spot often lies in mixing panel sizes – using wider panels where space permits and narrower ones in tight spots.
Modern doors offer numerous configuration options beyond simple left-right opening patterns. Space saving folding doors can split from the centre, stack to one side, or part asymmetrically depending on your room’s layout. For particularly awkward spaces, panels can be sized differently within the same door set, putting smaller panels where you need tighter clearances.
The number of panels changes how the doors operate in limited spaces. Two-panel systems work well for small openings but stack deeper than multi-panel versions. Space saving bifold doors with four or more panels fold more compactly against walls despite covering larger openings. Odd numbers of panels allow for a lead door that opens independently – perfect for quick access without moving the whole system.
Track Systems Compared
Top-hung space saving bifold doors hang from sturdy overhead tracks, supporting weights up to 100kg per panel. With no bottom track to step over, they suit spaces where trip hazards must be avoided. The trade-off comes in needing robust head frames to carry the weight, which might reduce opening heights slightly.
Bottom-rolling systems distribute weight through floor-mounted runners, requiring less substantial head frames. They excel in properties with lighter-weight lintels or where maximising opening height takes priority. Small guide channels at the top keep panels aligned without bearing much load.
Frame Profiles and Glass Options
Internal doors benefit from slimmer frames that steal less space from openings. Aluminium profiles as thin as 45mm offer excellent strength while maintaining sight lines through glazed panels. Timber frames bring warmth to period properties but typically need slightly thicker profiles to maintain stability.
Space saving bifold doors can incorporate various glass types to suit specific needs. Low-iron glass removes the slight green tint found in standard glazing, making small spaces feel more open. Obscured or frosted panels provide privacy without blocking light – ideal for bathroom applications or areas overlooking neighbours.
Smart Space Planning Around Space Saving Bifold Doors
Planning the area around space saving folding doors requires careful thought about how you’ll use the room day-to-day. Furniture placement, movement patterns, and storage all need to work together with your door system.
Furniture Layout Tips
Heavy pieces like sofas and wardrobes need clearance zones that account for door operation. Space saving folding doors work best when furniture sits at least 100mm back from the opening arc. Low-profile items such as coffee tables or ottomans can often squeeze closer, as long as they don’t block the stacking zone where panels gather when open.
Slim profile bifold doors offer more flexibility with furniture positioning. Their reduced frame depth means you can place items nearer to the opening without risking collisions. In living areas, floating shelves mounted above the stacking zone make use of otherwise dead wall space while keeping clear of the door’s movement range.
Space saving bifold doors change how you can arrange seating. L-shaped sofas work particularly well, as their corner section naturally creates a clearance zone for the folding panels. Modular furniture proves especially useful – you can adjust piece positions seasonally or rearrange sections when you need to open the doors fully.

Traffic Flow Planning
Movement patterns through your home should guide where space saving folding doors stack when open. Panels folding against a wall near a doorway might create a pinch point, while the same configuration next to a window could work perfectly. The direction panels stack can steer foot traffic away from busy areas or help create natural pathways through your space.
In apartments where space saving folding doors divide main living areas, leaving gaps at either end of the opening improves circulation. These margins give people room to slip past partially opened doors without needing to fold back all panels. Strategic placement of rugs can subtly mark out these passing zones while adding style to your room.
Storage
Wall-mounted storage keeps floor space free around space saving folding doors while putting typically wasted stacking zones to good use. Shallow cabinets can fit behind folded panels, though they need careful measuring to avoid interference. Pull-out storage systems on castors offer another option – they can move aside temporarily when you need full door access.
Integrated Options
Built-in storage that works alongside space saving folding doors requires precise planning but pays off in space efficiency. Recessed shelving next to the frame provides valuable storage without blocking operation. Floor-to-ceiling units can incorporate the door frame itself, creating a cohesive look while making the most of limited wall space.
Hidden storage pockets within walls that house sliding door mechanisms can double as shelving or cupboard space when properly designed. Some newer space saving bifold doors even come with integrated shelf systems that move with the panels, though these need extra structural support built into your walls.
Advanced Space Saving Features
Recent innovations in space saving folding doors have brought new possibilities for homes where every millimetre matters. Modern manufacturing techniques and improved materials have led to systems that need less space to operate while offering improved usability.
Zero Clearance Systems
The latest space saving folding doors use advanced hinge designs that reduce the space needed for operation. Zero threshold options eliminate the step between rooms or between indoor and outdoor spaces – particularly useful in homes adapted for accessibility. These systems sit flush with your flooring, removing traditional trip hazards while maintaining weather protection.
Some newer space saving bifold doors incorporate special hinges that let panels fold almost flat against each other. This advancement cuts the required stacking space by up to 30% compared to conventional systems. Magnetic catches hold panels securely when folded, preventing unwanted movement without adding bulky hardware.
Asymmetrical Arrangements
Space saving folding doors can now accommodate vastly different panel sizes within the same system. Mixing narrow and wide panels lets you put smaller sections where space is tight while using larger panels elsewhere. This flexibility proves invaluable in period properties with irregular openings or modern homes with unusual architectural features.
Offset hinges allow panels to fold in alternative patterns, breaking free from traditional concertina arrangements. These mechanisms let space saving bifold doors wrap around corners or fold into recesses that wouldn’t work with standard configurations. The ability to create bespoke folding patterns means doors can adapt to almost any spatial constraint.
Specialist Applications
Some manufacturers now offer space saving folding doors specifically designed for bay windows and curved walls. Special tracking systems follow the wall’s contour while maintaining smooth operation. Adjustable hinges compensate for slight variations in the curve, ensuring panels align correctly when closed.
Multi-Function Designs
The newest generation of space saving bifold doors incorporates additional features that make them more than just room dividers. Built-in lighting systems illuminate the tracks, making them easier to use in low light while adding atmosphere to your space. Some panels include integrated blinds that stack with the door, eliminating the need for separate window coverings.
Sound-dampening materials sandwiched between panel layers help reduce noise transmission without increasing frame bulk. This technology makes space saving folding doors more practical for home offices or music rooms in small properties. Special glass coatings can now switch from clear to opaque electronically, offering privacy on demand without curtains or blinds taking up extra space.
We’d Love to Help You
Vision Glass Doors is a designer, manufacturer, and installer of premium door systems. We are a family run business with over 20 years’ experience and 5,000 installations across the UK.
Our leading range of door systems include Ultra Slim – Slide and Turn Doors, Slimline Sliding Patio Doors and Frameless Glass Doors. Suitable for various internal and external applications, they are applicable to residential and commercial projects.
Click Quick Quote Online for a free quotation within 24 hours. Alternatively, call or email us on 01582 492730 or at info@visionglassdoors.co.uk.

