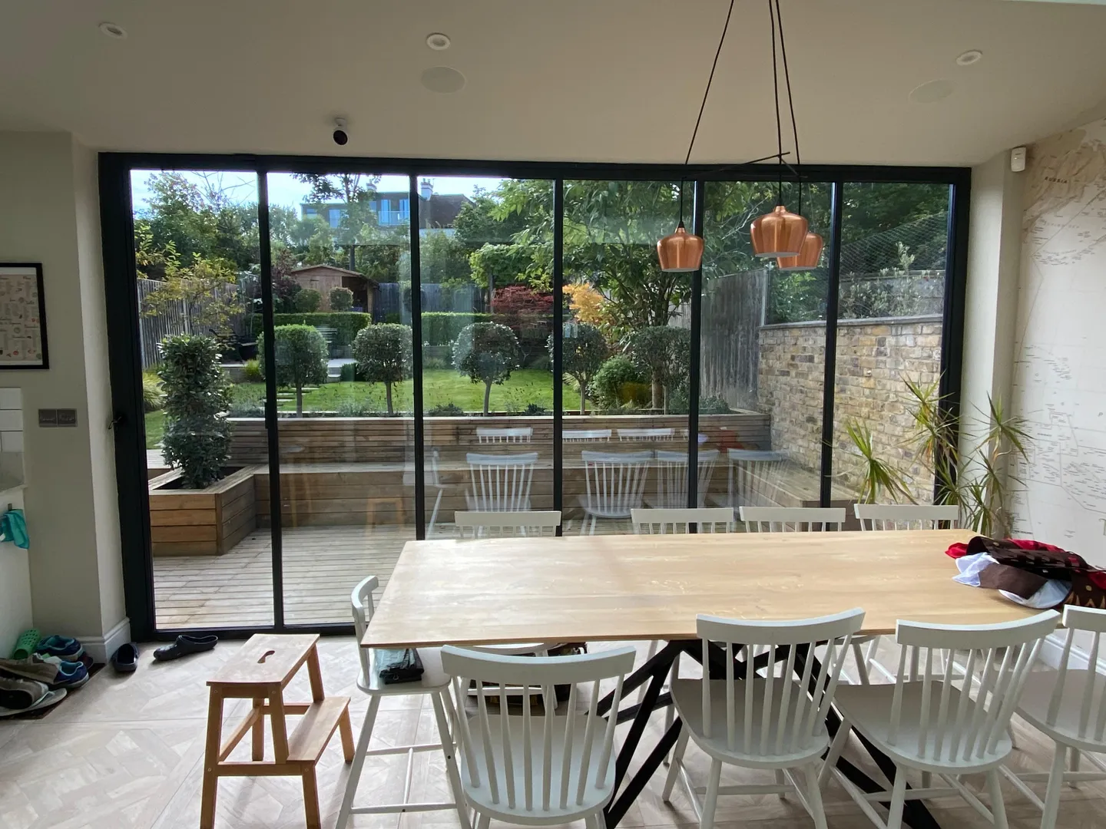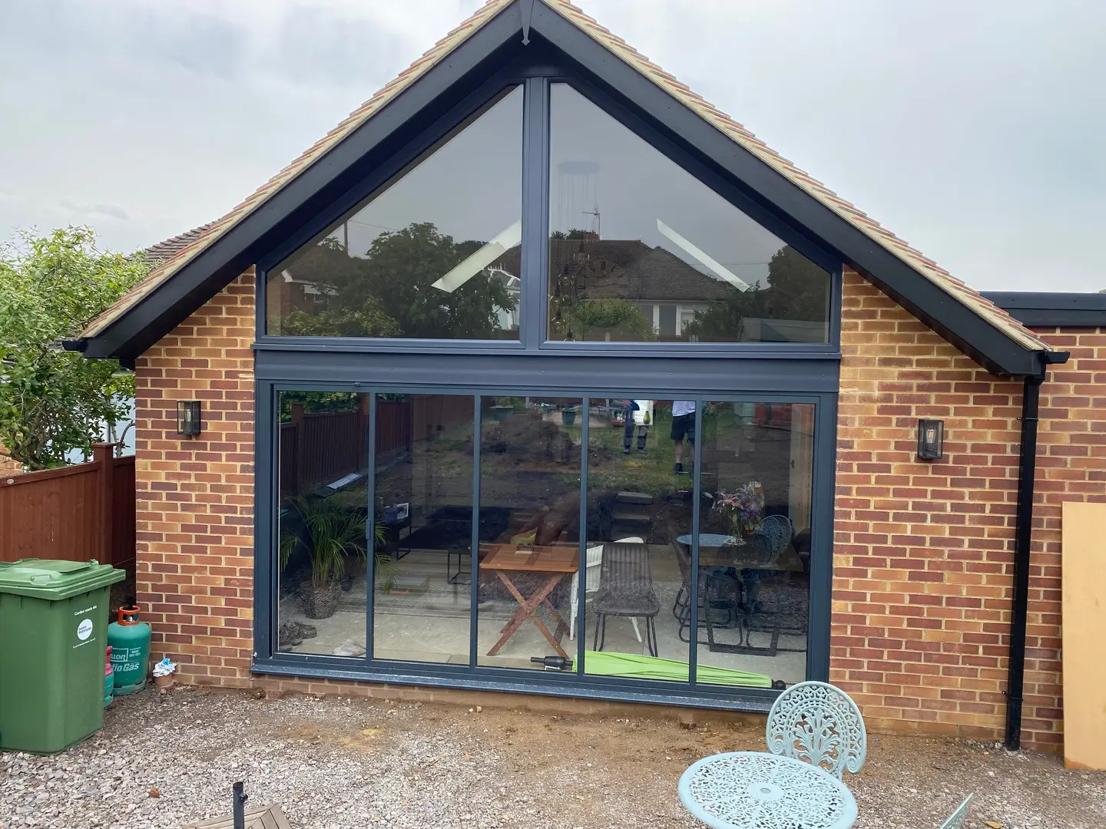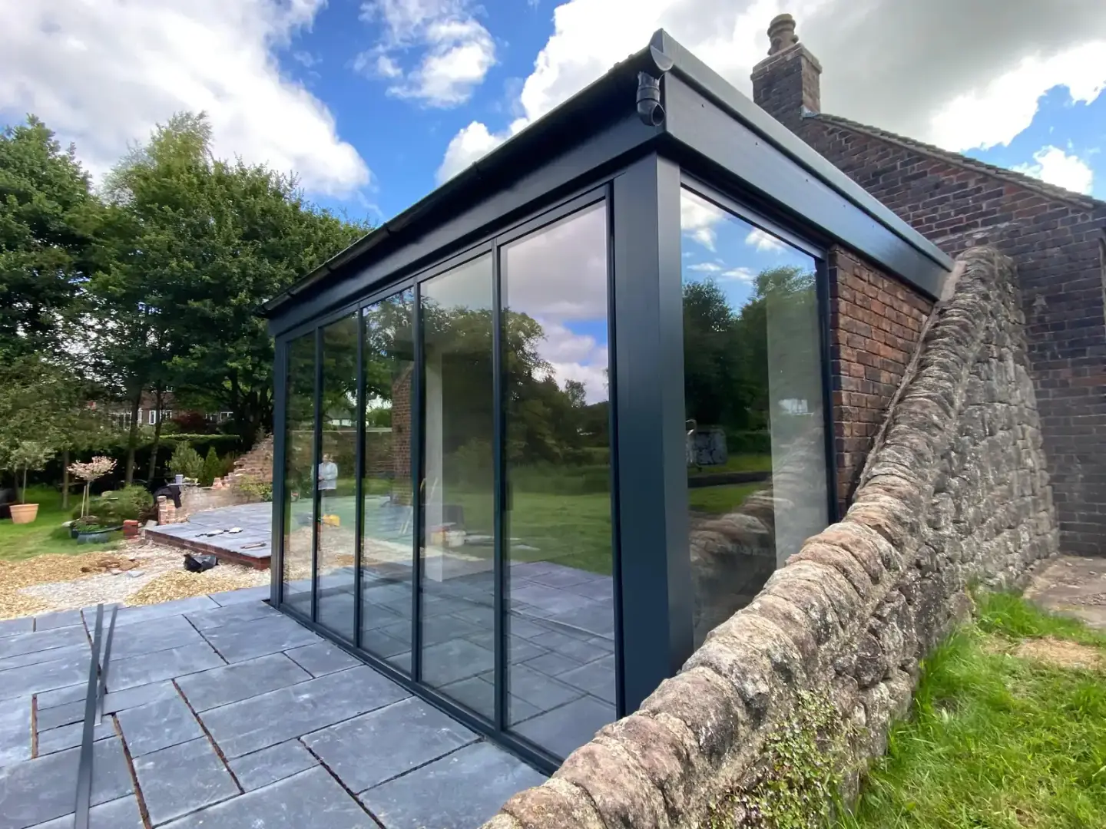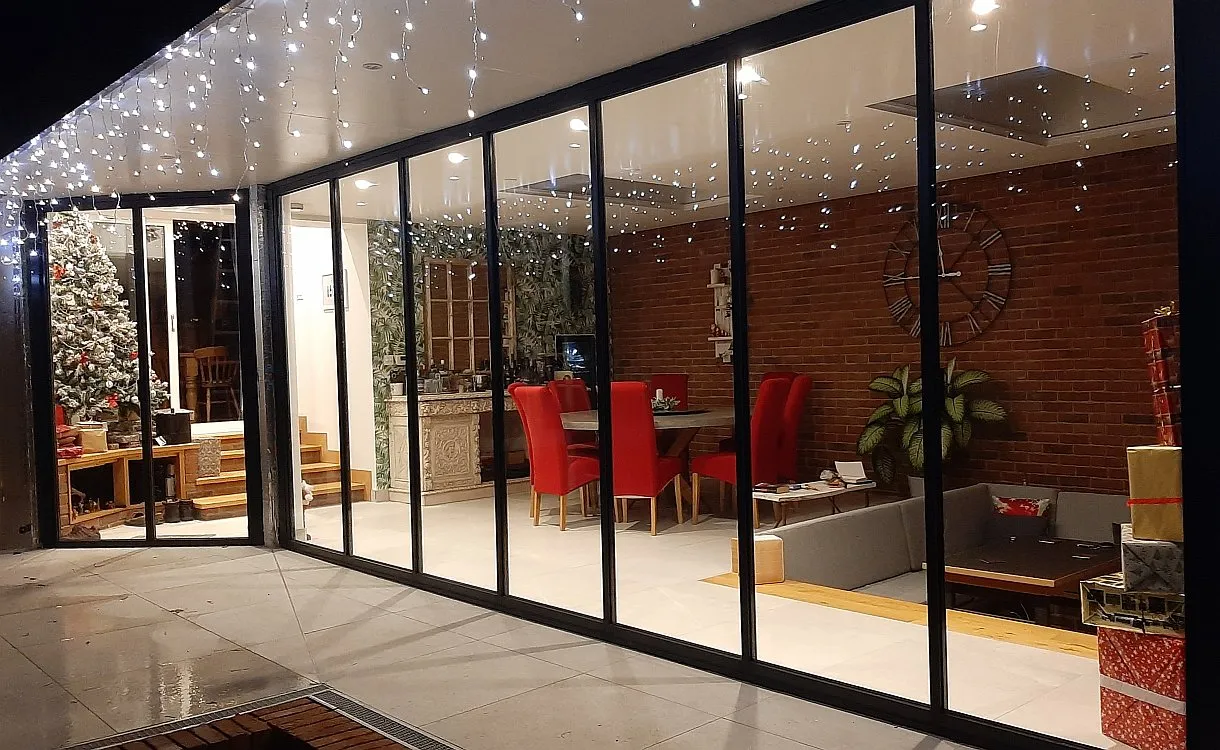Tall Bifold Doors: Technical Guide & Applications
Table of Contents

What Makes Tall Bifold Doors Different
Tall bifold doors bring distinct challenges and rewards compared to standard-height bi-folding doors. These towering glass panels create striking visual impact while demanding specific engineering to perform at their best.
Engineering Challenges of Height
Unlike conventional door sets, tall bifold doors must withstand greater stress from their own weight and external forces. The increased surface area puts extra strain on hinges and running gear, requiring robust hardware rated for heavier loads. Each panel’s height-to-width ratio plays a vital part in preventing warping over time, with manufacturers typically recommending ratios between 2.2:1 and 2.5:1 for optimal stability.
Standing several metres high, tall folding doors need carefully designed roller systems to move smoothly. Top-hung systems often prove more reliable for taller installations, as they carry the door weight from above rather than placing stress on the threshold track. Bottom-running systems remain viable but require precision engineering to support the increased load without compromising operation.

Key Height Measurements
The upper limits for tall bifold doors vary between systems and manufacturers. Most aluminium systems can reach heights of three metres, while some specialist products push beyond this boundary. Track design becomes increasingly important as heights increase, with deeper profiles needed to maintain stability and smooth operation.
The head detail – where tall bifold doors meet the building structure – demands particular attention. Deflection heads allow for natural building movement, becoming more important as door height increases. The deeper the head detail, the better equipped it is to handle structural shifts without affecting door operation.
Thermal Performance
Glass choice profoundly affects how well tall bi fold doors regulate temperature. Triple glazing might seem like the obvious choice for better insulation, but its extra weight can strain operating mechanisms. Modern double-glazing often strikes the right balance, using low-emissivity coatings and argon gas filling to achieve impressive thermal performance without excessive weight.
Frame design must account for the greater temperature differences tall bifold doors bridge between floor and ceiling levels. Thermal breaks in aluminium profiles prevent cold spots forming along the frame height, while multi-chamber designs help maintain consistent temperatures across the entire door surface.
Choosing the Perfect Height for Tall Bifold Doors
Selecting the right height involves more than measuring your available space. The proportions of tall bifold doors must work with your room’s dimensions while meeting practical and technical requirements.
Working with Load-Bearing Elements
Load-bearing structures above tall folding doors need proper reinforcement to maintain stability. Steel beams often replace traditional wooden lintels when installing tall bifold doors, providing the necessary support without adding bulk. The beam depth changes with the opening width – wider spans need deeper beams to handle the load.
Building regulations stipulate specific requirements for structural support above aluminium bifold doors. These rules become stricter as door heights increase, often calling for additional reinforcement in the surrounding walls. Working with a structural engineer early in the planning phase helps avoid costly alterations later.
Support structures need precise calculations based on several factors. The combined weight of the door system, any glazing units above, and roof loads all affect beam specifications. Most installers add extra clearance to account for building movement and seasonal changes.

Matching Structural Lines
Living spaces often feature existing architectural elements that influence door height selection. Window heads, ceiling heights, and floor levels create natural break points that tall bifold doors should respect. These lines guide placement and help the doors feel like an integral part of your home rather than an afterthought.
Wall placement matters too. Tall bifold doors need enough space on either side to fold back fully without hitting obstacles. The relationship between door height and stack width becomes more pronounced with extended heights – taller panels need more side clearance when open.
Patio doors and windows nearby affect how tall bifold doors look in place. Aligning the top rails creates visual harmony, though this might mean adjusting your initial height plans. Some homeowners opt for a deliberate height difference to create focal points or define separate zones within open-plan layouts.
Double-Height Spaces
Multi-storey areas present unique opportunities for tall bifold doors to shine. These spaces often incorporate mezzanine levels or galleries that overlook the main room. The extra height allows natural light to reach deeper into the building, while the doors themselves become striking architectural features.
Bifold room dividers at full height can separate different floor levels while maintaining visual connections. The panels’ ability to fold away completely lets you switch between open and private spaces as needed. Sound transmission between levels needs careful planning – acoustic glass and proper sealing help maintain peace and quiet when the doors are closed.
Wide bifold doors work particularly well in double-height settings. The combination of height and width creates impressive glass walls that make the most of views while flooding both levels with natural light. Air circulation patterns change in tall spaces, requiring thought about ventilation options like incorporated trickle vents or automated opening systems.
Building tall bifold doors into double-height spaces often means working around steel supports or concrete floors. These structural elements might dictate exact placement or require special frame fixings. Getting the engineering right at this stage prevents issues with operation or stability down the line.
Technical Requirements
Setting up tall bifold doors involves meeting specific technical standards to ensure smooth operation and lasting performance. Poor planning at this stage leads to problems that worsen over time.
Managing Wind Loads
Wind pressure builds up more strongly on extra tall bi fold doors than standard-height options. This increased force requires robust frame sections and specific glass thicknesses to prevent bowing or rattling. Taller panels need deeper frame profiles to resist twisting, while still keeping sight lines slim.
The positioning of tall bifold doors relative to prevailing winds affects their long-term reliability. North-facing installations face harsher weather conditions, needing stronger seals and more robust locking points. South-facing doors might need solar control glass to maintain comfortable indoor temperatures.
Internal frame reinforcement varies with height. Most bifold door systems use steel or aluminium inserts to strengthen the frame, with the size and placement calculated based on expected wind loads. These reinforcements work alongside multi-point locking systems to keep the doors secure in all weather conditions.
Thermal Performance
Double glazed bifold doors at greater heights need careful specification to maintain energy efficiency throughout the year. The glass units’ composition changes as panels get taller – the outer pane often needs more thickness than the inner one to handle wind pressure, while maintaining good acoustic performance.
The temperature difference between floor and ceiling level puts extra strain on tall folding doors. This strain can lead to condensation forming if the thermal barriers within the frame aren’t properly designed. Modern thermal break technology helps prevent cold spots forming along the frame height.
Panel Stability
Bi-fold doors reaching unusual heights need precise adjustment to prevent the panels from dropping over time. The running gear must be sized according to both panel weight and height, with larger wheels and stronger bearings for smoother operation. Track designs vary between manufacturers, but most tall bifold doors work best with either a flush track or a slightly raised threshold.
The relationship between panel width and height becomes more important as dimensions increase. Most manufacturers recommend specific ratios to prevent warping, typically keeping panel widths between 850mm and 1200mm regardless of height. Going beyond these limits puts extra stress on hinges and running gear.
High-quality gaskets and brush seals maintain stability in outdoor spaces while blocking drafts and rain. The sealing system needs enough flexibility to work as the building settles and moves, without creating too much resistance when opening or closing the doors. Modern bifold patio doors use multi-level sealing systems that compress differently at various points along the frame height.
Proper maintenance keeps tall panels operating smoothly. Regular cleaning of the tracks, light lubrication of moving parts, and periodic adjustment of the rollers prevents issues from developing. The taller the doors, the more important this routine care becomes for maintaining proper operation.
Design Features of Tall Bifold Doors
The visual impact of tall bifold doors stems from careful attention to design details that work together to create striking glass walls. Each element contributes to both looks and performance.
Frame Options
Modern tall folding doors offer increasingly slim frames without compromising strength. The slimmest bifold doors often use reinforced aluminium profiles that measure as little as 70mm where panels meet, creating clean lines that draw attention to the glass rather than the framework. Frame depth increases with door height to maintain stability, though clever engineering keeps this extra bulk hidden within the building structure.
Colour selection goes beyond popular options like anthracite grey. Powder-coated finishes in textured or metallic shades add subtle detail to tall bifold doors, while dual-colour options let you match interior and exterior colour schemes separately. The frame finish needs particular durability at height, as cleaning and maintenance become more challenging.
Corner Joints
Corner joints in tall bi fold doors require extra reinforcement compared to standard heights. The increased leverage makes these joints more prone to movement, leading manufacturers to develop new connection methods. Multi-point welding and mechanical joining systems work together to ensure high quality doors maintain their shape over years of use.
Glass Specifications
Glass choice directly influences how tall bifold doors perform in daily use. Tougher glass specifications become necessary at height, with laminated safety glass often replacing standard toughened panes. The glass thickness increases with panel size, though modern manufacturing techniques keep the weight manageable.
Sound insulation grows more important as glass areas increase. Double-glazed units with different glass thicknesses on each side break up sound waves more effectively than matching panes. Adding acoustic interlayers brings extra peace of mind in busy areas or where privacy matters most.

Hardware Selection
Hardware needs careful selection to handle the weight of taller panels. Running gear, hinges, and locks must work harder than in standard-height doors, leading to the development of specialist components rated for increased loads. The best systems use sealed, self-lubricating bearings that keep rolling resistance low despite the extra weight.
Handles and locking points need precise positioning on tall folding doors to ensure comfortable operation. Multiple locking points spread the force evenly along the frame height, while magnetic catches help hold panels in place when folded. Some systems incorporate motor drives for easier operation, particularly useful when handling very tall or multiple panels.
The interaction between hardware components becomes more complex at height. Hinges must align perfectly with running gear to prevent binding, while gaskets need enough pressure to seal without making the doors hard to move. Getting these details right during installation ensures smooth operation for years to come.
Creative Applications for Tall Bifold Doors
The size and flexibility of tall bifold doors open up new ways to use your space. Each setting brings its own design possibilities and practical requirements.
Period Properties
Integrating tall folding doors into older buildings takes careful planning to preserve character features. Victorian and Georgian properties often have high ceilings that work beautifully with extra tall bifold doors, though original features like cornices and ceiling roses need protection during installation. Original brickwork might need steel reinforcement to handle the weight, while lime mortar requires special fixing techniques.
Heritage properties often benefit from traffic doors – single panels that open independently for everyday use. These prove particularly useful in taller installations where opening the full set of panels might be impractical for quick garden access. The frame style and colour need careful selection to match period features while meeting current building standards.
Slim sightlines help tall bi fold doors sit comfortably alongside original sash windows and French doors. Modern aluminium systems can replicate traditional glazing bars and panel proportions while providing superior thermal performance. Some installations incorporate cast iron rainwater goods and traditional brick arch details to maintain period authenticity.
Modern Extensions
Extension bifold doors at full height create striking glass walls that bring in masses of natural light. The clean lines of modern architecture pair naturally with tall bifold doors, creating strong geometric shapes that define outdoor views. Corner posts can be removed to create completely open corners, while pocket systems hide the doors completely when open.
New builds and extensions allow for perfect structural preparation, with steel work and foundations designed specifically around door requirements. This forward planning lets you position tall folding doors exactly where you want them without compromising on size or operation. The roof design often incorporates hidden gutters and overhangs that protect the doors while maintaining clean lines.
Internal Dividers
Using tall bifold doors inside brings flexibility to large spaces. Room dividers reaching full height provide proper sound separation when closed while disappearing completely when open. Modern offices and homes increasingly use these systems to create adaptable spaces that change with daily needs.
Glass specifications change when tall bifold doors serve as internal dividers. Safety glass remains essential, but thermal performance becomes less important than acoustic properties. Obscured or switchable glass options provide privacy when needed while maintaining light flow through the building.
The way tall bi fold doors stack affects how internal spaces work. Panels can fold to one or both sides, park at 90-degree angles, or slide away into wall pockets. Each stacking option changes how the space feels and works, with different solutions suiting different room layouts and uses.
Natural Light Penetration
Transom Options
Adding glazed panels above tall folding doors brings extra light without compromising security. Fixed transoms maintain structural integrity while letting sunshine reach further into rooms. The glass specification in these upper panels often differs from the doors below, using laminated or solar control glass to manage heat and glare.
Glass technology helps tall bi fold doors work harder in different conditions. Low-iron glass removes the slight green tinge seen in standard glass, creating clearer views and letting more natural light through. Self-cleaning coatings prove particularly valuable on upper sections where regular cleaning becomes challenging.
Light transmission varies with glass type and coating combinations. Modern 3 panel bifold doors reaching full height might use different glass specifications in each panel, optimising light flow for the space’s orientation and use. Upper panels often use different coatings than lower sections, balancing light transmission with solar heat control.
Light Control
Managing brightness levels through tall bifold doors requires thought about seasonal changes. Winter sun penetrates deeper into rooms, while summer light needs careful control to prevent overheating. Integrated blinds between glass panes provide adjustable shading without cluttering the clean lines of tall folding doors.
External shading systems work alongside tall bi fold doors to regulate natural light. Retractable awnings and louvred canopies block high summer sun while letting in lower winter light. These systems need careful integration with door frames and surrounding structure to maintain weather protection.

Evening Ambience
Lighting design around tall bifold doors shapes how spaces work after dark. Uplighting along frame edges draws attention to the full height of the glass, while discrete spotlights can highlight architectural features. Wall-mounted fittings need precise positioning to avoid reflection issues on taller glass panels.
The way tall bifold doors reflect artificial light changes room atmospheres. Matt frame finishes reduce glare from internal lighting, while glossier finishes bounce light around the space. External lighting needs careful placement to prevent reflections that turn glass into mirrors after dark.
LEDs integrated into thresholds or frame edges mark opening edges without creating glare. These subtle markers improve safety while adding layers of light to evening scenes. Some systems use motion sensors to adjust lighting levels automatically as people move between spaces.
Installation of Tall Bifold Doors
Installing tall bifold doors requires meticulous attention to detail at every stage. The increased size and weight demand specific techniques to ensure proper operation from day one.
Ground Work
The threshold area needs precise preparation to support tall folding doors properly. Level floors matter more with increased height – even small variations at ground level can cause binding or alignment issues further up. Most installations start with a laser-levelled base and incorporated drainage channels to prevent water pooling against the frame.
Track systems for tall bifold doors come in several mounting styles. Flush tracks sit level with the finished floor, creating a smooth transition point but requiring deeper groundwork. Raised tracks prove easier to install but need careful integration with floor finishes to maintain proper clearance for door operation.
Water management becomes more complex with taller door sets. The increased surface area catches more rain, making proper drainage vital. Most systems incorporate hidden channels that direct water away from the threshold, with stepped sills providing extra protection against driving rain.
Support Systems
Tall bi fold doors need robust fixings to transfer their weight safely to the building structure. Steel plates often reinforce fixing points, spreading loads across larger areas of masonry or concrete. The number and position of fixing points increases with door height, following specific patterns to maintain stability.
We’d Love to Help You
Vision Glass Doors is a designer, manufacturer, and installer of premium door systems. We are a family run business with over 20 years’ experience and 5,000 installations across the UK.
Our leading range of door systems include Ultra Slim – Slide and Turn Doors, Slimline Sliding Patio Doors and Frameless Glass Doors. Suitable for various internal and external applications, they are applicable to residential and commercial projects.
Click Quick Quote Online for a free quotation within 24 hours. Alternatively, call or email us on 01582 492730 or at info@visionglassdoors.co.uk.

