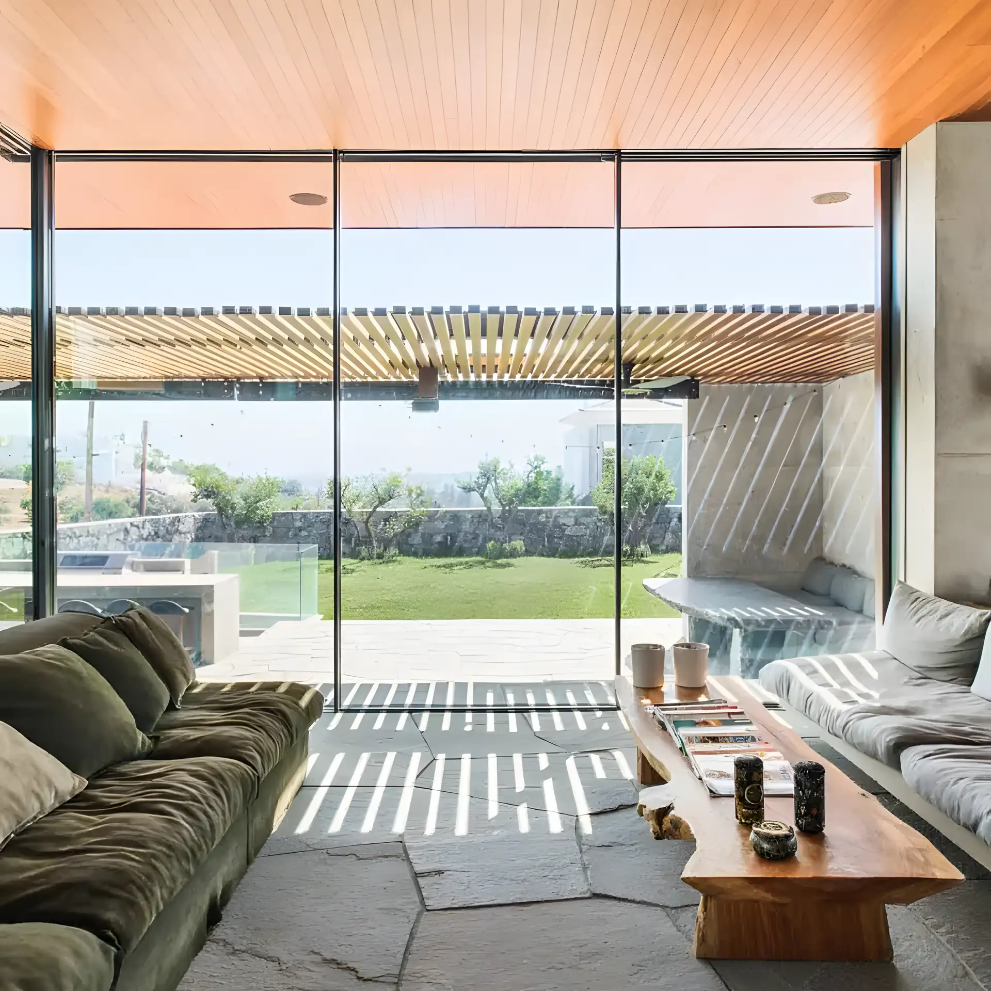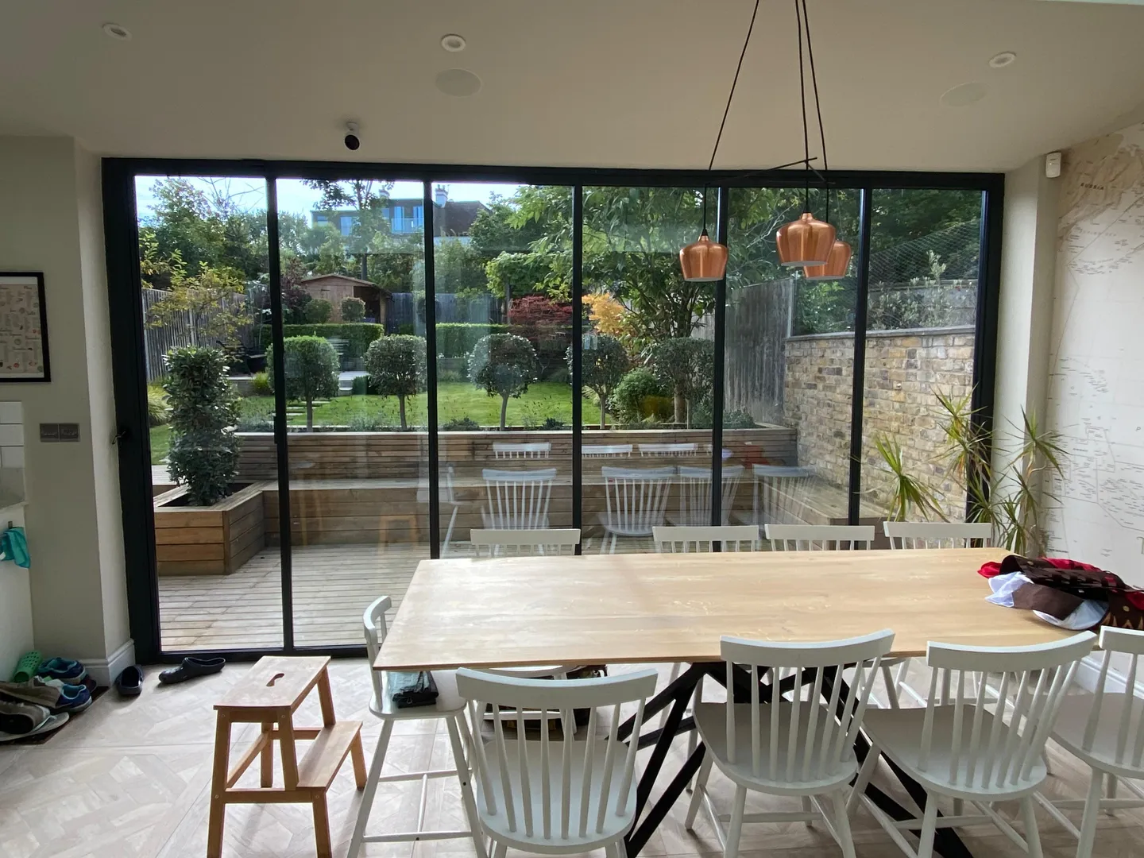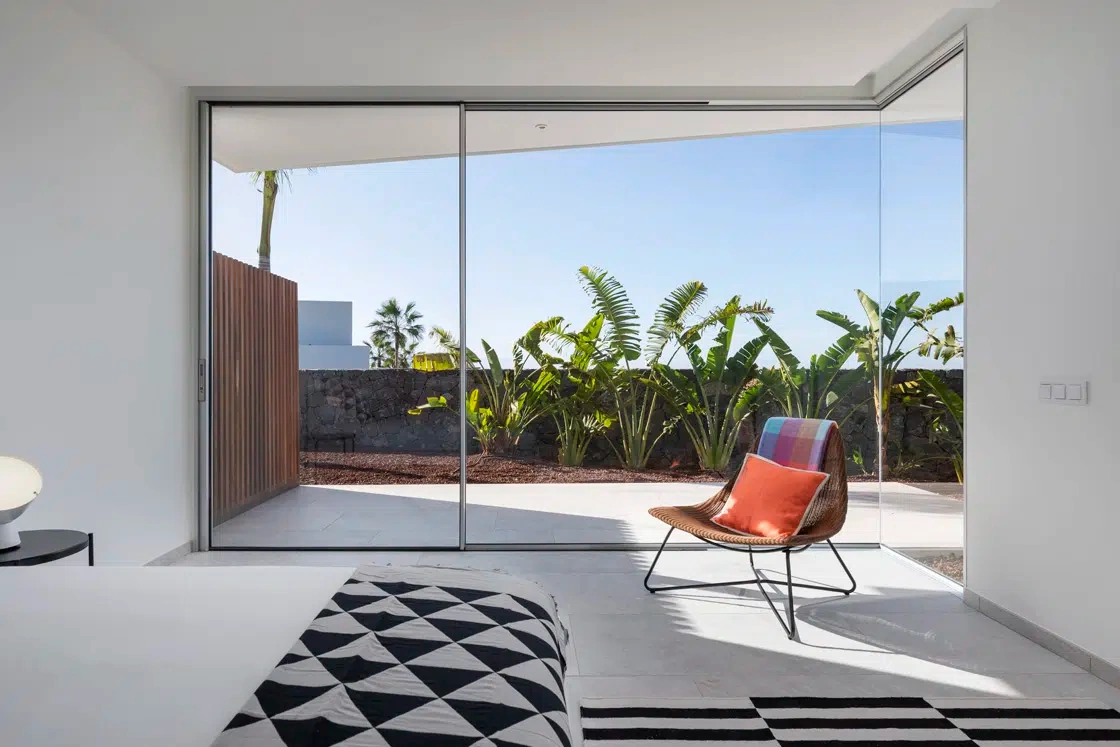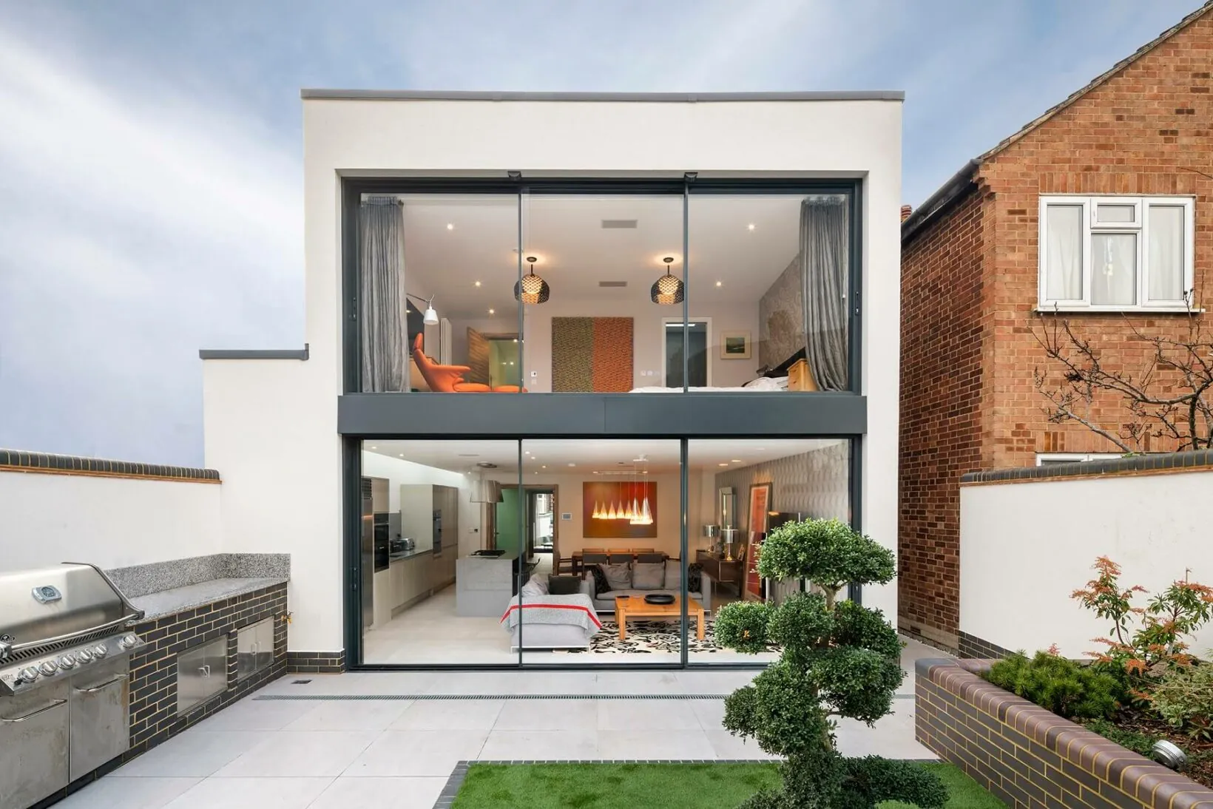Planning Your Home with Tall Sliding Doors
Table of Contents

What Makes Tall Sliding Doors Different
Tall sliding doors bring more than just extra height to a room, changing how a space works and looks. These striking glass panels stretch from floor to ceiling, often reaching heights that standard patio doors simply can’t match.
Maximum Heights and Space Requirements
Most slide doors reach around two metres, but tall sliding doors can extend well beyond this height. The space above the opening must provide enough room for the running gear and tracking system, whilst load-bearing calculations need special attention for these larger installations. Your ceiling height ultimately sets the limit, as the frame and tracks need proper anchoring into solid structural supports.
Weight Distribution and Support
The sheer mass of tall sliding doors requires robust engineering throughout the entire system. Modern aluminium frames offer high strength despite their slim profiles, spreading the weight evenly across precision-engineered rollers. The flush finish at ground level conceals a heavy-duty track system – each panel can weigh more than standard doors, yet still glide smoothly on bearings designed specifically for greater loads.

Track Options for Taller Panels
Contemporary designs often feature double or triple track systems to support these taller glass panels. The running gear must handle not just the weight but also the leverage created by the extra height. Beyond basic tracks, more sophisticated systems allow panels to stack in parallel when open, making tall sliding doors the perfect option for wide openings that need flexible configurations.
The feeling of space comes from more than just dimensions. Advanced roller mechanisms in tall patio doors use multiple bearing sets per panel, whilst the frame profiles incorporate reinforced corners and joints. Wide sliding doors especially need precise alignment – steel reinforcement hidden within the frame maintains rigidity without compromising the clean lines that make these doors so striking.
Materials and Hardware for Extra Height
The materials used in tall sliding doors must meet specific physical demands while maintaining their visual appeal. Modern manufacturing allows for larger sizes without compromising strength or thermal performance.
Frame Materials Built for Scale
Aluminium frames remain the top choice for tall sliding doors, providing exceptional rigidity without bulky profiles. The outer frame incorporates internal chambers that add structural integrity while reducing heat transfer. Engineered to precise tolerances, these frames resist twisting and bending even at greater heights, where the forces on the structure intensify. Raw aluminium undergoes powder coating or anodising to create a protective layer that withstands daily wear.
Steel reinforcement within the frame adds support for tall patio doors in exposed locations. The metal core runs through key stress points, particularly around the corners and meeting stiles where panels come together. Though steel adds weight, it allows for slimmer visible frame sections that many homeowners prefer.

Glass Types for Larger Panels
Modern glass doors must balance safety, strength, and energy efficiency. Double-glazed units in tall sliding doors use toughened glass on both sides, with a gas-filled cavity between them to improve insulation. The glass thickness increases proportionally with the panel size – larger panes need additional strength to resist wind loads and prevent bowing.
Special coatings on some energy efficient patio doors work to control solar gain while letting natural light flood in. These microscopic layers reflect unwanted heat during summer but trap warmth during colder months. The coating placement varies depending on your home’s orientation and local climate patterns.
Temperature changes cause all materials to expand and contract. In taller installations, these subtle movements become more pronounced. High-performance gaskets and brush seals accommodate this movement while maintaining the weathertight barrier. The entire system works together – frame, glass, and seals – to handle the physical stresses that come with greater panel heights.
Hardware That Handles Height
Running gear forms the backbone of any sliding system, but tall sliding doors demand exceptional build quality in every component. Stainless steel rollers, often featuring self-levelling mechanisms, distribute weight evenly across multiple bearing sets. This engineering allows panels weighing well over a hundred kilos to slide with minimal effort.
Locking mechanisms need careful placement in taller panels. Multi-point systems engage at several heights along the frame, creating uniform pressure that prevents warping or bowing. The handles themselves mount at a comfortable height, regardless of the overall door dimensions, with additional locks securing the panel at the top and bottom.
Each roller assembly incorporates height adjustment, allowing for fine-tuning during installation and throughout the door’s life. Regular maintenance keeps these mechanisms running smoothly – a light coating of dry lubricant on the tracks prevents dirt buildup while reducing friction on the bearings.
Tall Sliding Doors in Living Spaces
Living rooms with high ceilings provide an ideal setting for tall sliding doors, where their full impact becomes apparent. These striking glass panels change how we use our rooms throughout the year.
Creating Drama with Full Height Glass
Glass doors that stretch from floor to ceiling draw the eye upward, making even modest rooms feel more spacious. Tall and narrow sliding doors work particularly well in period properties, where they complement traditional features while bringing in extra light. The vertical lines created by the frame profiles guide your gaze naturally toward garden views or architectural features.
Well-positioned patio sliding doors can make your outdoor space feel like a natural extension of your living room. Rather than blocking the view with heavy curtains, many homeowners opt for discrete blinds that tuck away completely when not needed. During winter months, the large glass area lets precious sunlight reach deep into your living space.
Furniture Layout and Door Placement
Positioning furniture around tall sliding doors requires careful planning to maintain clear access while making the most of views and light. Low-backed sofas placed perpendicular to the glass create comfortable seating without blocking sight lines. The space saving benefits become clear when the doors slide open – no swing arc means furniture can sit closer to the opening.
Coffee tables and occasional seating can float in the space between your main seating area and the glass, creating layers of interest that draw the eye outward. Long, linear furniture pieces echo the clean lines of the door frames, reinforcing the vertical emphasis that makes tall sliding doors so striking.
Materials used near tall sliding doors have a big impact on the overall effect. Natural textures like wood or stone flooring help ground the space, while soft furnishings add warmth and absorb sound. A wide range of colours and styles for frames means you can match or contrast with your interior scheme.
Evening Lighting
Lighting design becomes especially important around tall sliding doors, as glass reflects artificial light after dark. Wall lights mounted at intervals create an even wash of light that prevents harsh reflections. Uplighters placed strategically can highlight the impressive height of the doors while providing ambient illumination.
Layer your lighting with a mix of sources to maintain the room’s appeal after sunset. Floor lamps near seating areas provide focused light for reading, while concealed LED strips can outline the door frames or wash light across nearby walls. This layered approach ensures the glass doesn’t become a dark void at night.
Kitchen and Dining Room Ideas
Tall sliding doors can reshape how cooking and dining spaces connect with the garden. The extra height brings more daylight to work surfaces while opening up broader views that make everyday meals more enjoyable.

Kitchen Islands and Door Placement
Placing an island parallel to tall sliding doors creates a natural flow between cooking and outdoor areas. The height of these doors draws attention to vertical sightlines, while their slim frames don’t compete with kitchen cabinetry. Position the island far enough from the doors to allow comfortable movement – a gap of at least two metres works well for most layouts.
Working kitchen surfaces benefit from the abundant natural light that floor-to-ceiling glass provides. Morning sun streams past tall patio doors to illuminate preparation areas, while task lighting takes over after dark. Reflective splashbacks can bounce light deeper into the room, particularly useful in north-facing kitchens where every ray counts.
Dining Room Views and Light Control
Dining room sliding doors frame garden views that change with the seasons, turning every meal into an occasion. The proportion of glass to frame in modern designs means virtually uninterrupted views, whether you’re hosting a dinner party or enjoying a quiet breakfast. Glass doors stretching beyond standard height make the ceiling appear higher, giving intimate dining spaces a more open feel.
Smart positioning of dining furniture helps you make the most of these striking glass features. A table running parallel to tall sliding doors lets everyone enjoy the view, while leaving enough space to move chairs back comfortably. Built-in bench seating against a wall can work particularly well, as it doesn’t need pulling out.
Direct sunlight through tall sliding doors requires thoughtful management, especially in dining areas. Adjustable blinds fitted within the frames provide quick light control without cluttering the clean lines. Diffused light creates a more pleasant atmosphere for dining, while still maintaining the connection with outdoor spaces.
Breakfast Areas and Morning Light
Casual breakfast spots near tall sliding doors take full advantage of early sunlight. A small table or breakfast bar positioned to catch morning rays creates an inviting spot for starting the day. The psychological lift from natural light streaming through large glass panels can improve your morning routine year-round.
Storage in breakfast areas needs careful planning to avoid blocking light from tall sliding doors. Wall-mounted cabinets stop short of the ceiling to preserve sight lines, while low-level storage keeps the space feeling open. The vertical emphasis of these doors draws the eye up, making even compact breakfast nooks feel more spacious.
Designing Around Tall Sliding Doors
The height and scale of floor-to-ceiling glass doors influence every aspect of room design, from wall colours to furniture placement. Getting these details right helps the doors become a natural part of your space.
Frame Colours and Wall Integration
Frame finishes for tall sliding doors need to work with both interior and exterior colour schemes. Dark frames create bold lines that draw attention to garden views, while lighter colours can soften the visual impact of large glass panels. Paint surrounding walls in colours that complement rather than compete with the frames – many homeowners choose to match the frame colour exactly on adjacent walls.
Tall sliding patio doors look particularly striking when the frames match architectural features like exposed beams or steel columns. The vertical lines of the door frames can emphasise period features or create a counterpoint to horizontal elements in the room. Using the same colour across all the metalwork in a space ties everything together visually.

Floor Level Integration
Recessed tracks allow glass doors to sit flush with both indoor and outdoor flooring. The engineering behind this seeming simplicity requires precise calculations – drainage channels hidden beneath the track prevent water ingress while maintaining a smooth threshold. Proper installation of the threshold affects both the operation of tall sliding doors and their weathertightness.
Flooring materials on both sides of the threshold need careful selection. Stone or porcelain tiles work well, as they can be cut precisely to meet the track system. The most successful installations use the same flooring inside and out, creating a continuous surface that makes the glass doors feel like part of the architecture.
Hidden drainage channels beneath tall sliding doors need regular maintenance to work effectively. The design includes multiple escape routes for water, preventing pooling even during heavy rain. Careful grading of external surfaces directs water away from the threshold while maintaining easy access.
Light Control
Privacy and sun control around tall sliding doors require careful planning. Motorised blinds can cover the entire height of the glass, tucking away completely when not needed. The motors and mechanisms hide within the frame head, preserving clean lines while offering convenient operation.
Different rooms might need different approaches to light control. Living spaces might benefit from sheer blinds that filter bright sunlight while maintaining views, while bedrooms might need full blackout options. The extra height of these glass doors means standard curtains often fall short – custom blinds designed specifically for tall sliding doors provide better coverage and smoother operation.
Working With Natural Light
Strategic placement of tall sliding doors can double or triple the amount of daylight entering your home. The right combination of glass specifications and door positioning helps create bright, welcoming spaces throughout the day.
Combining Doors with Skylights
Tall sliding doors paired with overhead glazing create a striking wall of light. The vertical glass panels work with roof lights to bring sunshine deep into the room. This combination proves particularly effective in north-facing rooms, where direct sunlight rarely reaches through conventional windows.
Sliding conservatory doors that stretch from floor to ceiling amplify the bright, airy feeling typical of garden rooms. The extra height draws in light even during winter months when the sun sits lower in the sky. Careful glass selection prevents overheating – modern coatings reflect excess heat while letting natural light stream through.
Corner Configurations
Installing tall sliding doors in corner positions removes visual barriers on two sides of a room. The panels stack neatly against each other when open, creating wide apertures that flood interior spaces with natural brightness. This arrangement works especially well in tall patio doors facing south or west, where changing light patterns add interest throughout the day.
Glass doors meeting at corners need precise engineering to maintain stability at height. The frame design includes additional reinforcement at the corner post, allowing for minimal visible structure while ensuring smooth operation. Special seals at the meeting point keep the corner weathertight without bulky frame sections blocking light.
Supporting beams above corner installations of tall sliding doors need careful calculation. Steel posts concealed within the frame carry the load while maintaining slim sight lines. The engineering allows for impressive spans without compromising the clean aesthetic that makes these installations so appealing.
Glass Specifications for Light
The type of glass used in tall sliding doors strongly affects both light transmission and heat control. Low-iron glass offers superior clarity, removing the slight green tinge visible in standard glazing. This clarity becomes more noticeable as panel sizes increase, making it worth thinking about for installations where view quality matters most.
Multiple layers of coating on modern glass units control different wavelengths of light independently. This technology lets beneficial daylight pass while blocking unwanted heat and glare. The coatings work harder in tall sliding doors due to the increased glass area – their performance becomes particularly important in south-facing installations.
Style and Finish Details
Small design choices around tall sliding doors can make a massive difference to their overall appearance. Each element, from handles to floor finishes, contributes to the final look.
Floor and Wall Finishes
The flooring near tall sliding doors needs to work both practically and visually. Large-format tiles laid parallel to the door tracks emphasise the linear nature of the installation, while helping to disguise any slight level differences. Natural stone or porcelain in neutral tones provides a hardwearing surface that looks good from both inside and out.
Wall treatments around tall patio doors require careful thought. Simple plastered walls painted in muted colours let the doors become the focal point, while textured finishes like microcement add interest without competing for attention. The junction between walls and door frames needs neat detailing – shadow gaps can create crisp lines that highlight the architectural nature of the installation.
Frame and Handle Options
Hardware choices for secure patio doors balance safety with style. Handle designs range from minimal pull bars to substantial lever sets, each adding their own character to the installation. The handle height on tall sliding doors typically matches standard door hardware, keeping operation comfortable despite the increased panel height.
Frame joints in tall sliding doors need precise engineering to maintain clean lines at every intersection. Modern manufacturing allows for mechanical joints that remain stable over time, while looking as neat as traditional welded corners. The finish quality of these joints becomes more noticeable at height, where light catches every detail.
Powder-coated finishes on aluminium frames offer excellent durability with minimal maintenance. The coating process allows for subtle textures that can hide minor marks while adding visual interest. Matt finishes prove particularly popular for tall sliding doors, as they reduce reflections and feel more contemporary than gloss alternatives.
Seals and Weather Protection
The gaskets and brush seals around tall sliding doors play a vital part in their performance. Modern seal designs incorporate multiple barriers against wind and rain while remaining virtually invisible when the doors are closed. The increased height of these installations means more points of contact between panels, requiring precise adjustment during fitting.
Special attention to weatherproofing at the head of tall sliding doors prevents issues with wind-driven rain. Drainage channels hidden within the frame system direct any water safely away, while maintaining the clean lines that make these doors so appealing. The engineering behind these protective elements works silently, letting the doors’ visual impact take centre stage.
We’d Love to Help You
Vision Glass Doors is a designer, manufacturer, and installer of premium door systems. We are a family run business with over 20 years’ experience and 5,000 installations across the UK.
Our leading range of door systems include Ultra Slim – Slide and Turn Doors, Slimline Sliding Patio Doors and Frameless Glass Doors. Suitable for various internal and external applications, they are applicable to residential and commercial projects.
Click Quick Quote Online for a free quotation within 24 hours. Alternatively, call or email us on 01582 492730 or at info@visionglassdoors.co.uk.

