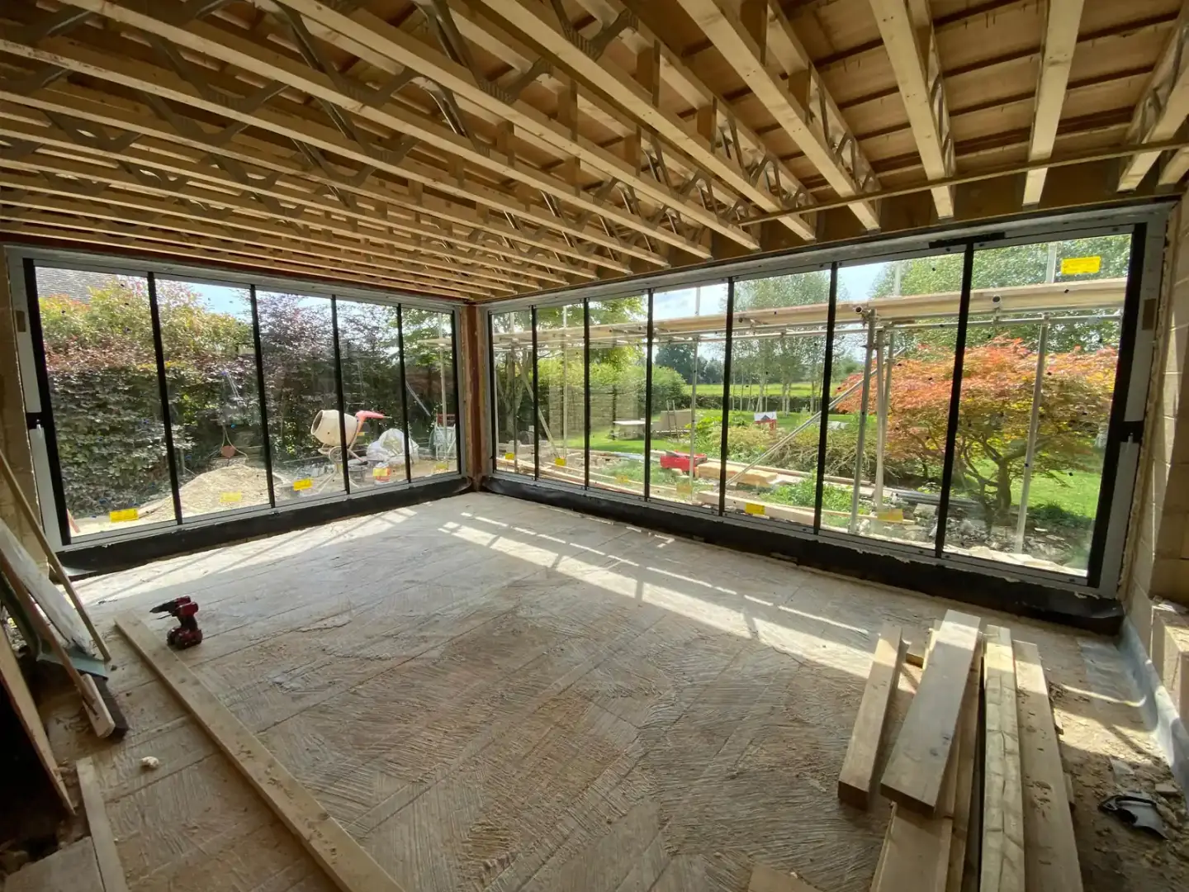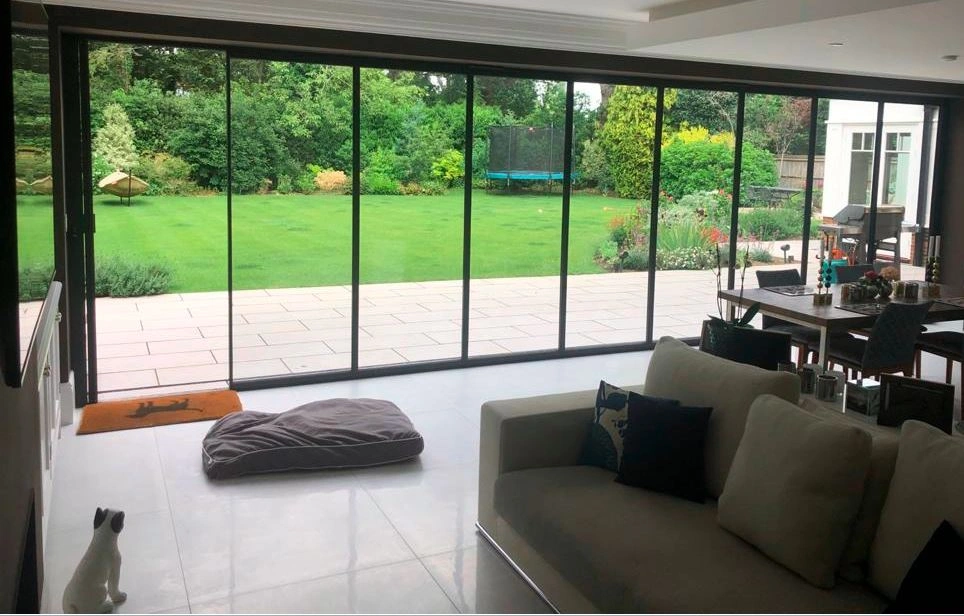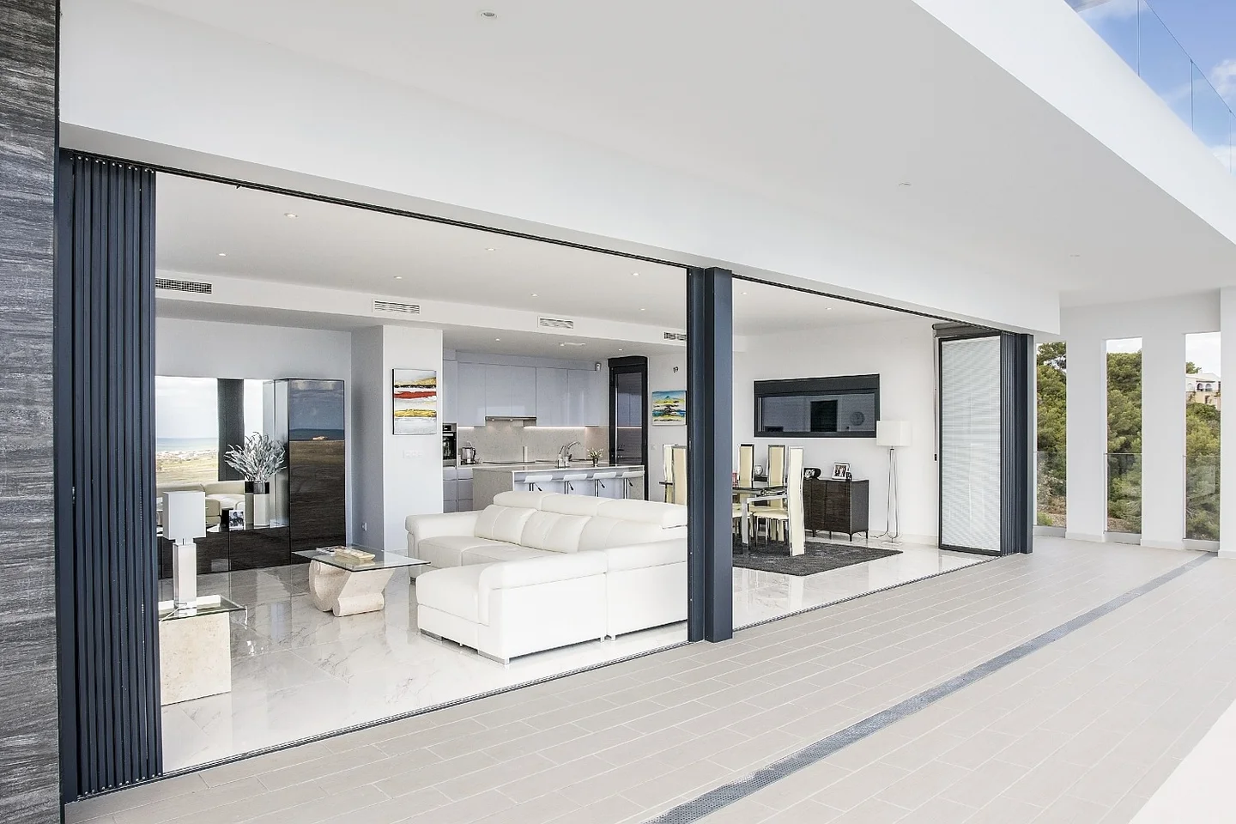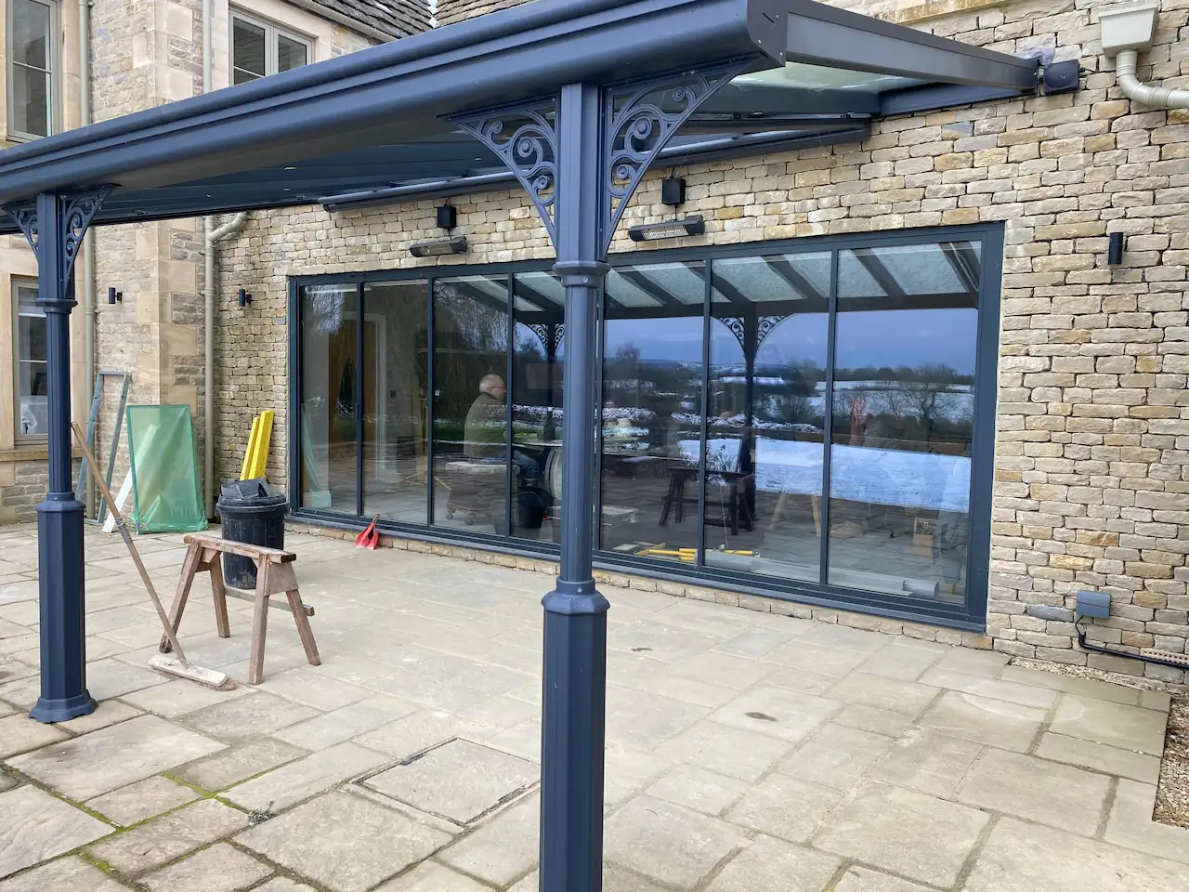Wide Bifold Doors: Room by Room Design Guide
Table of Contents

What Makes Wide Bifold Doors Different?
Large bifold door systems bring their own set of technical requirements and design challenges. Wide bifold doors need careful planning, from choosing the right frame materials to ensuring proper structural support.
Bifold Door Basics
Bifold doors, sometimes called concertina doors or folding-sliding doors, operate on a track system that allows the panels to fold back against each other. While standard bifolds typically span smaller openings, wide bifold doors can stretch across much broader spaces, opening up entire walls to the outside.
The mechanics behind these systems rely on precision-engineered runners and hinges. Each panel connects to the next via robust hinges, while the weight distributes evenly across a reinforced tracking system. Top-hung designs place most of the weight on the upper track, reducing friction and making the doors smoother to operate.

Engineering Large Glass Panels
Extra wide folding doors require specialised glass units to maintain stability. Modern manufacturing techniques produce toughened glass panels that resist warping and bowing, even at larger sizes. The weight of these panels – often reaching several hundred kilograms – demands robust hardware and carefully calculated counterbalancing.
Multi-point locking mechanisms built into the frame ensure security across the entire span. High-grade stainless steel wheels and runners support smooth operation despite the increased panel weight. Gaskets and weather seals maintain weather resistance without impeding movement.
Thermal Performance
Wide door spans present unique challenges for heat retention. Advanced thermal breaks within the frame profiles prevent cold bridging, while multi-chambered frames boost insulation. Modern glazing units incorporate warm edge spacer bars and gas-filled cavities to reduce heat loss across broader glass areas.
Load-Bearing Requirements
Period properties need particular attention when installing wide folding doors. Original lintels may require reinforcement to support the additional weight. Steel beams often replace traditional wooden supports, while specialist fixings distribute the load evenly across the opening.
Design Features for Large Spans
Slim sight lines make wide bifold doors appear lighter and more refined. Low-profile tracks sit flush with flooring, creating clean lines throughout the opening. Modern systems use discrete running gear and minimalist handles to maintain visual balance across broader spans.
Deeper frame profiles provide the necessary strength without appearing bulky. Advanced thermal breaks and weather seals integrate invisibly within the frame design. The result combines robust engineering with clean architectural lines suited to contemporary spaces.
Wide Bifold Doors in Living Rooms
A well-designed living room should feel bright and spacious. Wide bifold doors make this possible by replacing entire walls with glass, bringing natural light deep into your home.
Maximising Views
Floor to ceiling bifold doors especially can help remove visual barriers between inside and out. The broad glass expanse creates an unbroken view of the garden, making your living room feel more connected with nature throughout the year. Modern frame designs use minimal vertical posts, reducing obstacles that might block the scenery.
Extra wide folding doors work particularly well in larger spaces where standard-sized doors might look out of proportion. When closed, the extensive glazing bathes your living room in natural light. During warmer months, wide bifold doors fold back completely, doubling your usable space by merging living room and patio.
Light Control Options
Living rooms need flexible lighting throughout the day. Integrated blinds slip neatly between the glass panels of bi-folding doors, providing privacy and shade without cluttering the clean lines of the frame. Solar control glass reduces glare and heat gain while maintaining crystal-clear views.

Furnishing Around Wide Openings
Thoughtful furniture placement helps you get the most from glass living room doors. Position seating to take advantage of garden views – a sofa or pair of armchairs facing the wide bifold doors creates a natural focal point. Leave enough clearance for the door panels to fold back fully, typically allowing at least a metre of space.
Wide bifold doors need careful planning when it comes to heating. Locate radiators away from the doors to prevent heat loss, or install underfloor heating to free up wall space.
Bi-fold doors shouldn’t dictate your entire room layout. Work with your existing outdoor space by arranging furniture to create natural pathways between inside and out. A console table or slim bookshelf along the adjacent wall can define the space without blocking light or movement.
Kitchen Extensions and Wide Bifold Doors
Modern kitchen extensions often feature broad expanses of glass. Wide bifold doors work exceptionally well in these spaces, replacing entire walls with movable glass panels that open fully when needed.
Creating Social Spaces
Cooking has shifted from a solitary task to the heart of home entertaining. Extension bifold doors make it simple to move between kitchen and garden, perfect for summer dining or watching children play while preparing meals. The broad opening created by wide bifold doors allows fresh air to circulate through cooking areas, keeping the space cool and pleasant even during intensive food preparation.
Wide folding doors bring flexibility to kitchen-garden layouts. A breakfast bar or kitchen island positioned near the doors creates a natural gathering spot with views of both indoor and outdoor areas. This arrangement lets the cook stay involved in conversations while working, and guests can move freely between spaces during parties or family gatherings.

Practical Door Configurations
Extra wide bifold doors need careful planning in kitchen spaces. The traffic pattern between cooking areas, storage, and outdoor spaces influences the ideal panel configuration. Odd numbers of panels allow for a traffic door – a single panel that opens independently for quick access without moving the entire door set.
Bifold doors flush with the floor eliminate trip hazards and create clean lines in your kitchen design. Drainage channels hidden beneath flush threshold tracks prevent water ingress while maintaining optimal performance in all weather conditions. The flush design also helps with cleaning, as dirt and debris won’t collect in visible tracks.
Managing Kitchen Air Quality
Wide bifold doors provide natural ventilation that helps manage cooking odours and moisture. Strategic placement relative to prevailing winds can create effective cross-ventilation, reducing reliance on mechanical extraction. During cooler months, top-hung designs ensure panels remain stable even when partially open for ventilation.
Kitchen environments pose unique challenges for door hardware. Steam and cooking residues can build up on glass and frames, so self-cleaning glass options and marine-grade stainless steel components maintain thermal efficiencies and smooth operation. Regular cleaning of tracks and hinges keeps wide bifold doors running smoothly despite kitchen grime.
Good ventilation affects more than just air quality. Proper airflow helps regulate temperature in kitchen extensions, which often face issues with overheating due to large glass areas. Trickle vents integrated into the door frames provide background ventilation when full opening isn’t practical, while solar control glass reduces heat gain during summer months.
Modern kitchen designs often incorporate zones for different activities. Wide bifold doors help define these areas naturally, with the door threshold marking the boundary between preparation and dining spaces. This zoning creates a logical flow through the kitchen while maintaining visual connections between each area.
The choice of frame colour can unite your kitchen design. Dark frames make a bold statement and match well with contemporary appliances, while lighter finishes work beautifully with classic kitchen styles. The frames of bi-fold doors can echo other metalwork in the kitchen, such as light fittings or cabinet hardware, creating a cohesive look throughout the space.
Wide Bifold Doors for Dining Areas
Dining rooms provide unique opportunities for bringing the outside in. Wide bifold doors make it possible to create flexible dining spaces that adapt to different occasions and seasons.
Indoor-Garden Dining
Extra wide bifold doors allow dining rooms to expand into the garden, ideal for summer lunches and evening entertaining. The broad opening lets you arrange tables to span both inside and out, creating one cohesive dining space. Natural light streaming through large bifold doors makes the room bright and welcoming throughout the day.
Fresh air and garden views improve the dining experience. When closed, aluminium bifold doors frame garden vistas like living artwork, providing an ever-changing backdrop for meals. The robust construction of modern frames means even wide folding doors operate smoothly and quietly, avoiding disruption during dinner parties.
Weather Protection
Retractable awnings mounted above wide bifold doors can protect diners from sun and light rain, extending the usability of the combined space. Glass canopies provide permanent shelter while maintaining natural light levels and preserving views of the sky.
Modern external doors incorporate advanced thermal barriers that help control temperature year-round. Multi-chamber frames and high-performance glass reduce heat loss in winter, keeping energy bills manageable despite the large glazed area. During summer, solar control coatings prevent overheating while maintaining clear views.

Layout Planning
Dining room layouts need careful thought when installing bi-fold doors. Position your table parallel to the doors to create a natural flow between spaces, or perpendicular to form distinct zones for different occasions. Leave enough clearance for chairs to be pulled out fully without interfering with the door operation.
Internal folding doors between dining and living areas add another layer of flexibility. Combined with wide bifold doors to the garden, they allow you to open up the entire ground floor for large gatherings or close off spaces for intimate dinners. This arrangement works particularly well for formal entertaining, where you might want to separate preparation and dining areas.
The positioning of lighting fixtures plays a key part in dining room design. Pendant lights suspended over dining tables should hang high enough to avoid blocking views through the doors. Wall lights can provide ambient illumination without creating reflections on the glass panels after dark.
Storage may also need equal attention in rooms with wide bifold doors. Sideboards and display cabinets work best on walls adjacent to the doors, where they won’t obstruct the opening or block light. Built-in storage can be integrated into the wall space beside the door frame, maintaining clean lines while providing space for dining essentials.
Flooring choices help unite indoor and outdoor dining spaces. Weather-resistant materials that match or complement your patio create visual continuity when the doors are open. Underfloor heating beneath stone or tile floors keeps the dining area comfortable year-round, compensating for any heat loss through the large glass panels.
Upper Floor Applications
Installing wide bifold doors on upper floors demands special attention to safety, security, and structural requirements. These installations can create stunning views and improved ventilation, but they need careful planning.
Safety Standards
Wide bifold doors installed above ground level must meet strict building regulations. Extra wide folding doors require additional structural support due to increased wind loads at height. Safety glass is mandatory – laminated panels provide protection against breakage while maintaining clear views.
The mechanism holding bi-folding doors in place needs robust engineering for upper floor use. Multi-point locking systems secure each panel independently, while reinforced tracks prevent any possibility of derailment. Heavy-duty hinges and runners, tested to withstand thousands of operations, ensure reliable performance despite the added stresses of height and weather exposure.
Wind Loading
External folding doors on upper floors face stronger wind pressures than ground-level installations. Wide bifold doors need specially designed frames and thicker glass units to handle these forces. The operating mechanisms include built-in restrictors that prevent sudden movement in gusty conditions.
Upper floor installations often benefit from split-opening configurations. This design allows partial opening for ventilation while maintaining safety and stability in windy conditions. The frame profiles include additional reinforcement chambers to resist deflection under wind load, without compromising the clean lines of the design.
Balcony Integration
Wide folding doors work particularly well with Juliet balconies, providing safety without blocking views. The glass balustrade can be mounted directly to the door frame or installed as a separate structure, depending on the building’s construction and local planning requirements.
When paired with full balconies, wide bifold doors create flexible spaces that serve as natural extensions of upper rooms. The door threshold needs careful detailing to prevent water ingress while maintaining easy access. Drainage channels integrated into the frame direct rainwater away from the interior, protecting both the mechanism and your flooring.
The weight of upper floor installations requires careful planning of support structures. Steel beams or reinforced concrete lintels distribute the load evenly across the opening. In period properties, additional strengthening might be needed to bring the structure up to modern standards.
Privacy
Upper floor rooms often need more sophisticated privacy options than ground floor spaces. Integrated blinds between the glass panels offer clean lines and protection from dust. These systems can be manually operated or motorised, with options for remote control or automation based on time of day or sunlight levels.
Light control becomes particularly important in upper floor installations. Solar control glass helps manage heat gain and glare without compromising the view, while still maintaining good thermal performance in winter. This technology proves especially valuable in south-facing rooms where direct sunlight might otherwise become overwhelming.
Noise reduction takes on added importance with upper floor installations of wide bifold doors. Triple glazing and acoustic interlayers within the glass unit reduce sound transmission from aircraft and distant traffic. The robust frame construction and high-quality seals contribute to impressive acoustic performance despite the large glazed area.
We’d Love to Help You
Vision Glass Doors is a designer, manufacturer, and installer of premium door systems. We are a family run business with over 20 years’ experience and 5,000 installations across the UK.
Our leading range of door systems include Ultra Slim – Slide and Turn Doors, Slimline Sliding Patio Doors and Frameless Glass Doors. Suitable for various internal and external applications, they are applicable to residential and commercial projects.
Click Quick Quote Online for a free quotation within 24 hours. Alternatively, call or email us on 01582 492730 or at info@visionglassdoors.co.uk.

